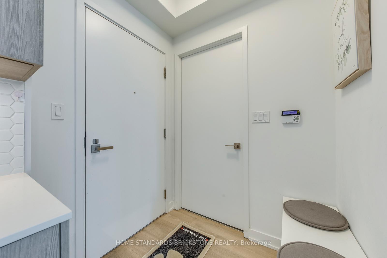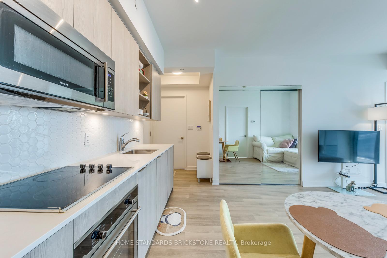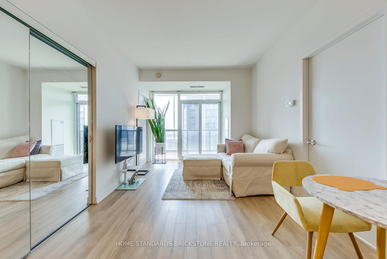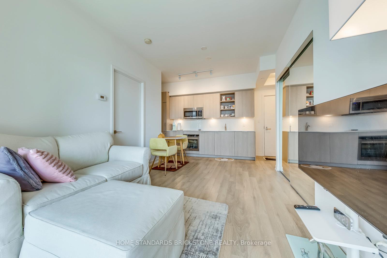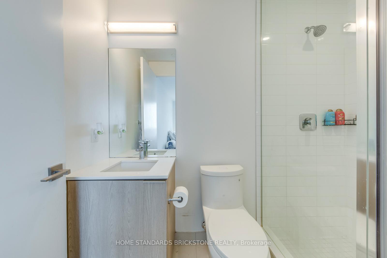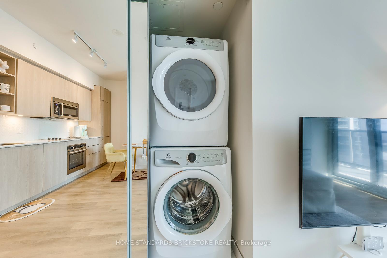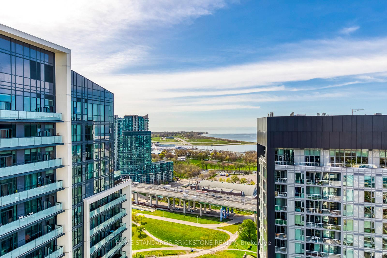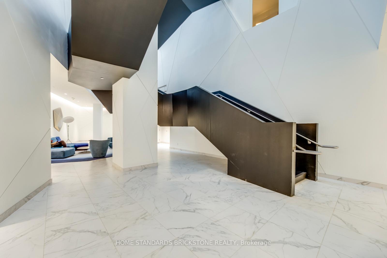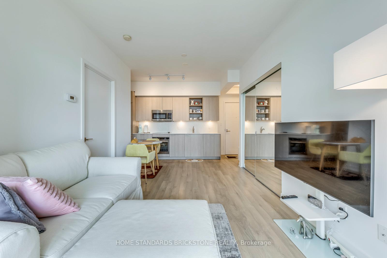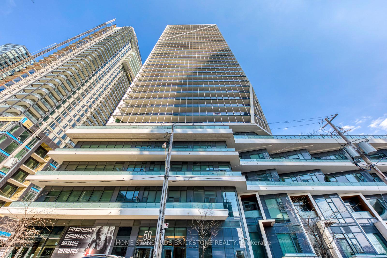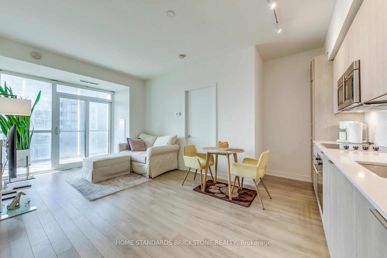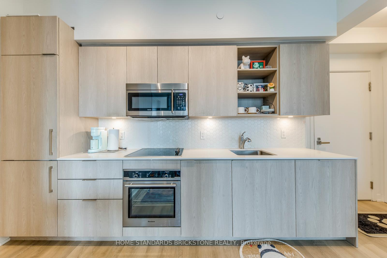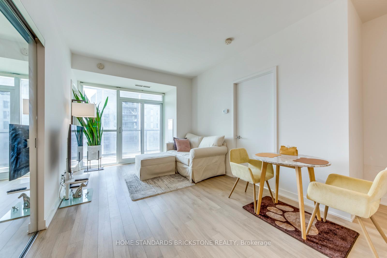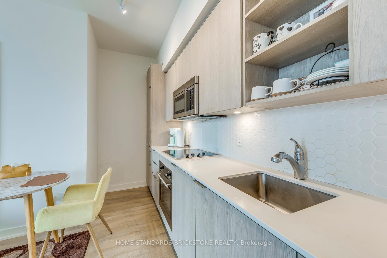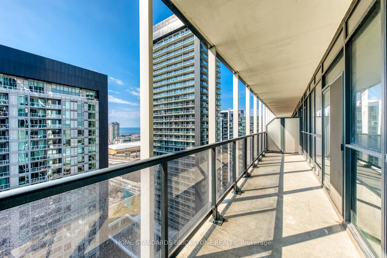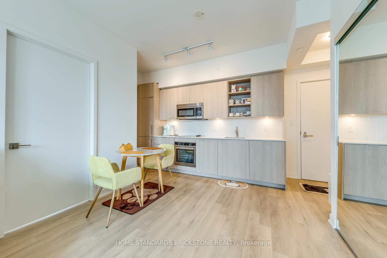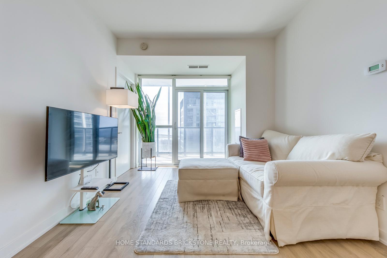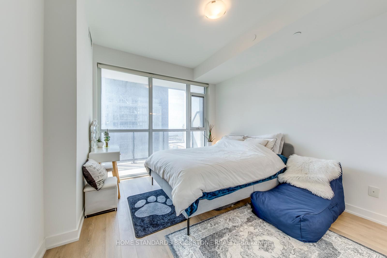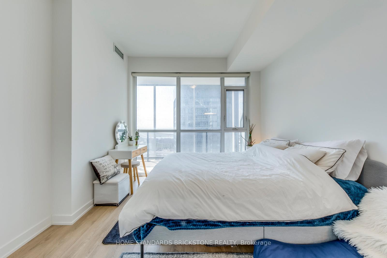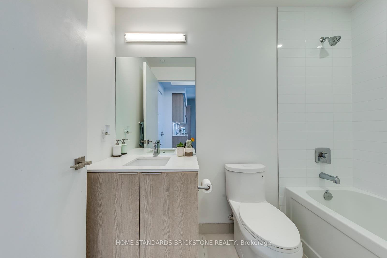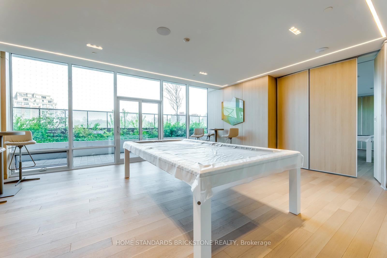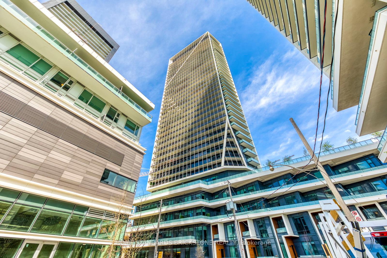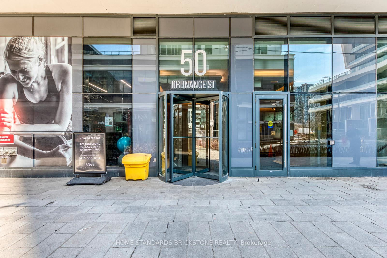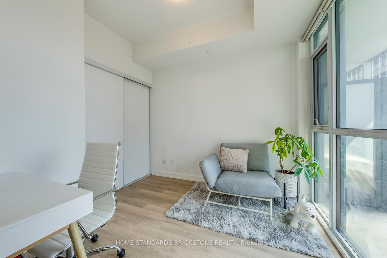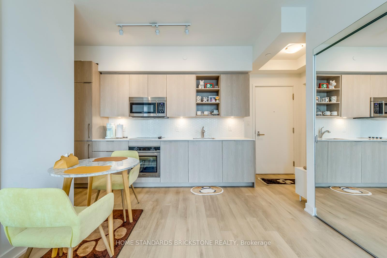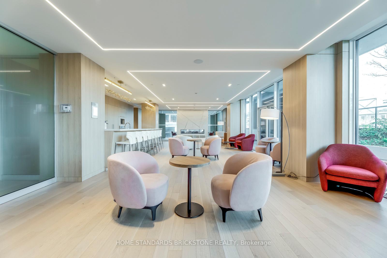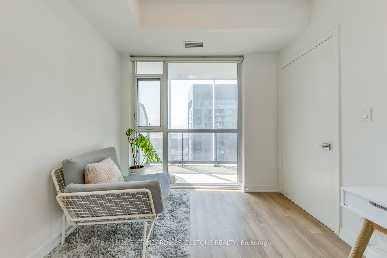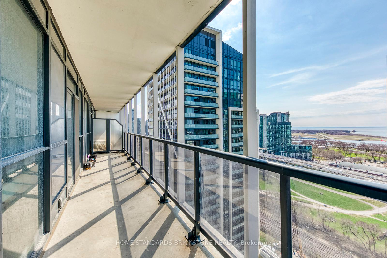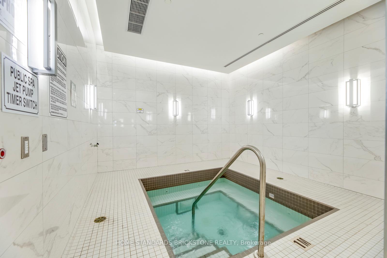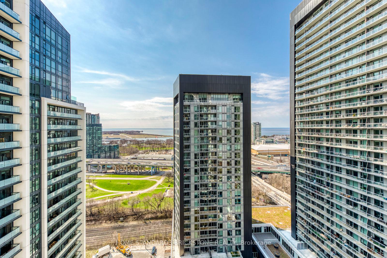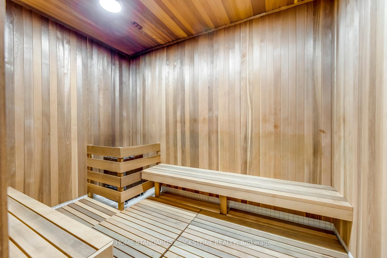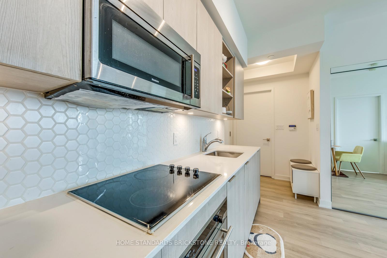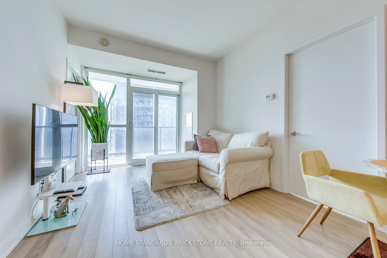$779,000
Available - For Sale
Listing ID: C12107347
50 Ordnance Stre , Toronto, M6K 0C9, Toronto
| Welcome to Liberty Village, one of Toronto's most dynamic and sought-after neighborhoods, where this stunning 2-bedroom, 2-bathroom condo offers the perfect blend of luxury, comfort, and convenience. Boasting a sun-filled south exposure, the suite features expansive floor-to-ceiling windows that frame breathtaking views of Lake Ontario while filling the space with natural light. The smart split-bedroom layout ensures privacy and functionality, ideal for both everyday living and entertaining. Inside, you'll find high-end finishes throughout, including smooth ceilings, no carpets, and a modern designer kitchen equipped with stainless steel appliances, granite countertops, and a stylish backsplash. Step outside onto the large balcony to enjoy fresh air and the vibrant cityscape. Residents have access to an impressive array of amenities, including a fully equipped fitness centre, a sleek party room, outdoor pool, theatre room, kids playroom, and beautifully maintained outdoor spaces. Located just steps from parks, waterfront trails, TTC, GO Station, restaurants, shops, and with easy access to the Gardiner Expressway, this condo offers the best of urban living in a truly exceptional location. |
| Price | $779,000 |
| Taxes: | $3397.62 |
| Occupancy: | Owner |
| Address: | 50 Ordnance Stre , Toronto, M6K 0C9, Toronto |
| Postal Code: | M6K 0C9 |
| Province/State: | Toronto |
| Directions/Cross Streets: | East Liberty St /Strachan Ave |
| Level/Floor | Room | Length(ft) | Width(ft) | Descriptions | |
| Room 1 | Flat | Living Ro | 19.68 | 9.84 | Laminate, South View, W/O To Balcony |
| Room 2 | Flat | Dining Ro | 19.68 | 9.84 | Laminate, Combined w/Kitchen, South View |
| Room 3 | Flat | Kitchen | 19.68 | 9.84 | Overlooks Dining, Quartz Counter, Stainless Steel Appl |
| Room 4 | Flat | Primary B | 10.89 | 9.84 | Laminate, South View, 4 Pc Ensuite |
| Room 5 | Flat | Bedroom 2 | 8.99 | 8.92 | Laminate, South View, Window Floor to Ceil |
| Washroom Type | No. of Pieces | Level |
| Washroom Type 1 | 4 | Flat |
| Washroom Type 2 | 3 | Flat |
| Washroom Type 3 | 0 | |
| Washroom Type 4 | 0 | |
| Washroom Type 5 | 0 |
| Total Area: | 0.00 |
| Approximatly Age: | 0-5 |
| Washrooms: | 2 |
| Heat Type: | Forced Air |
| Central Air Conditioning: | Central Air |
$
%
Years
This calculator is for demonstration purposes only. Always consult a professional
financial advisor before making personal financial decisions.
| Although the information displayed is believed to be accurate, no warranties or representations are made of any kind. |
| HOME STANDARDS BRICKSTONE REALTY |
|
|

Lynn Tribbling
Sales Representative
Dir:
416-252-2221
Bus:
416-383-9525
| Virtual Tour | Book Showing | Email a Friend |
Jump To:
At a Glance:
| Type: | Com - Condo Apartment |
| Area: | Toronto |
| Municipality: | Toronto C01 |
| Neighbourhood: | Niagara |
| Style: | Apartment |
| Approximate Age: | 0-5 |
| Tax: | $3,397.62 |
| Maintenance Fee: | $639.58 |
| Beds: | 2 |
| Baths: | 2 |
| Fireplace: | N |
Locatin Map:
Payment Calculator:

