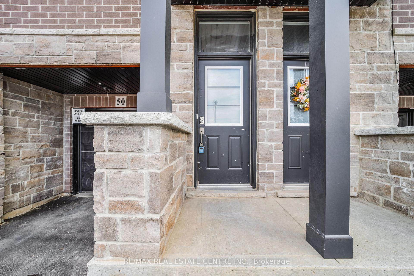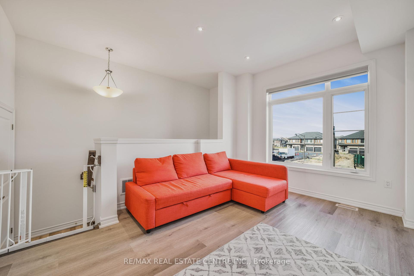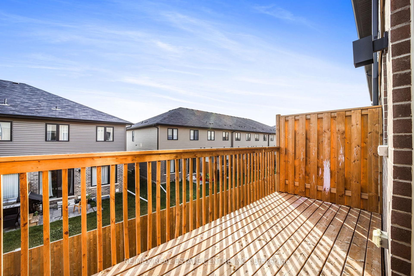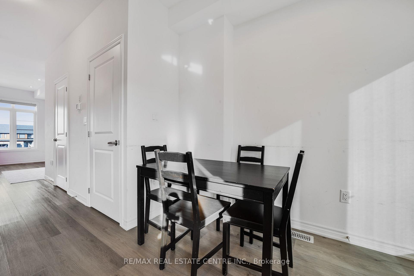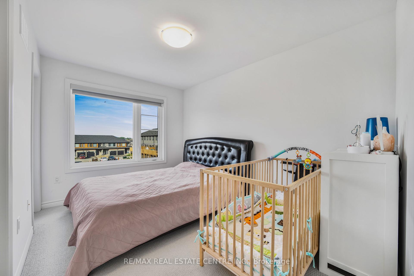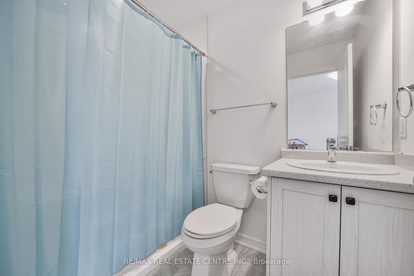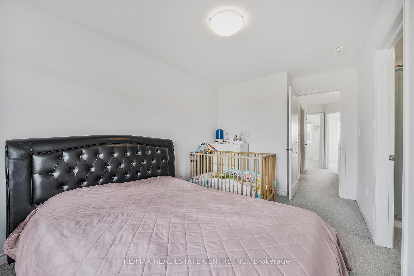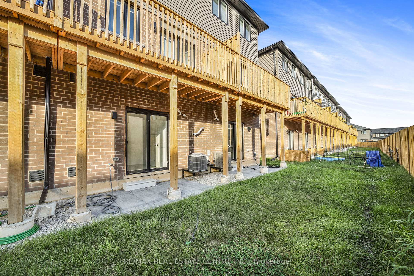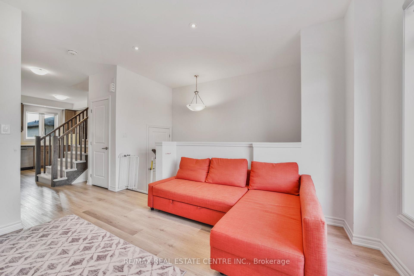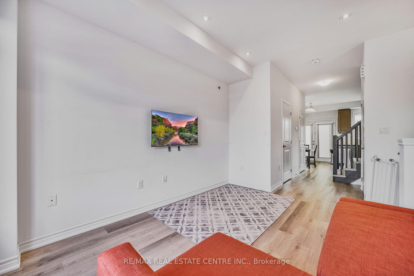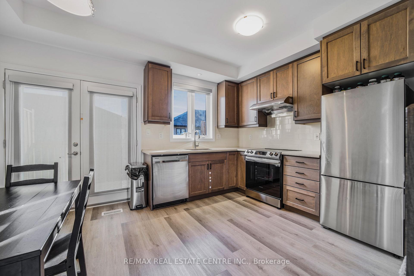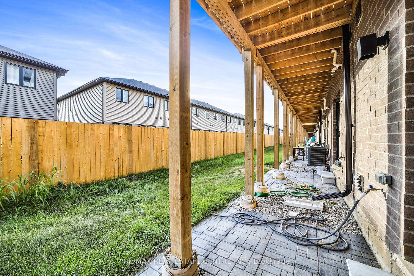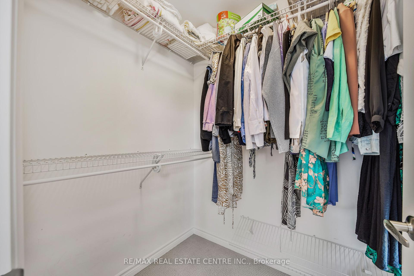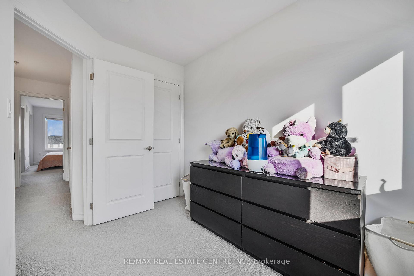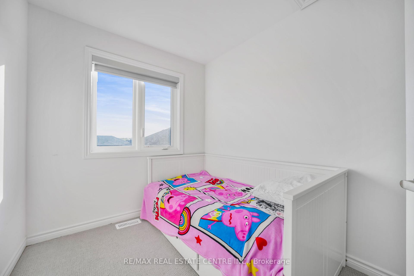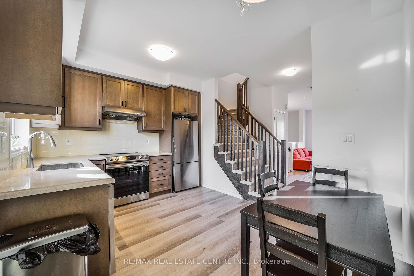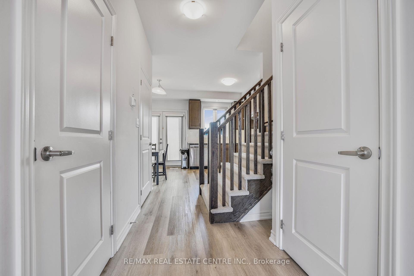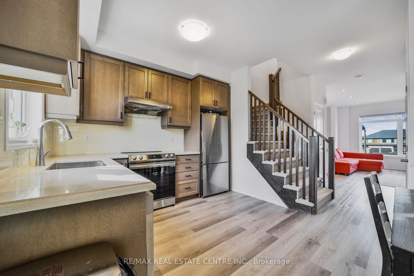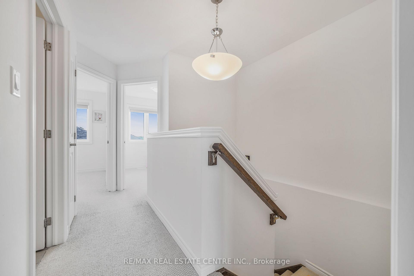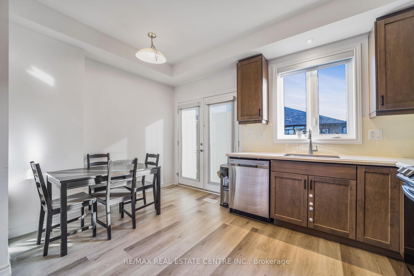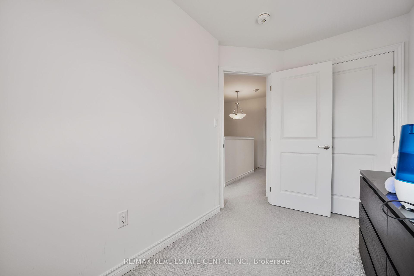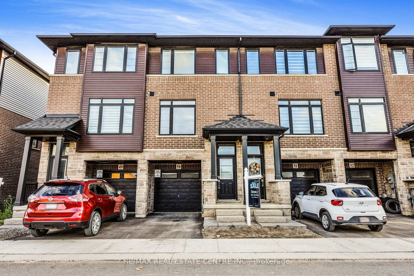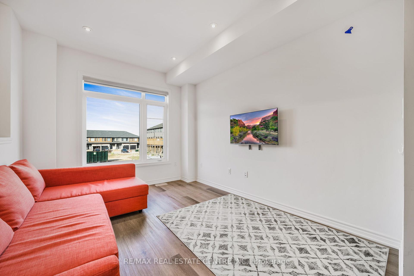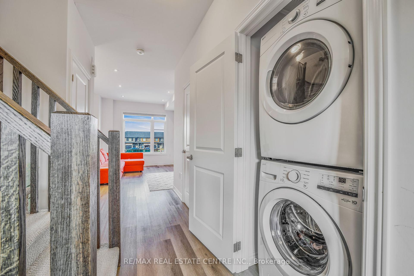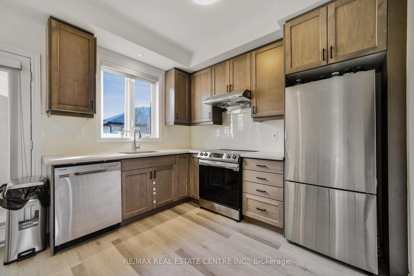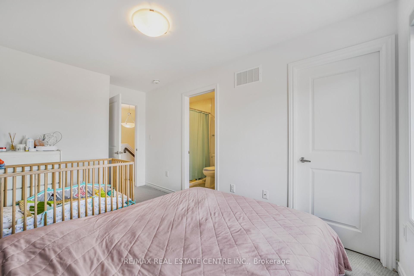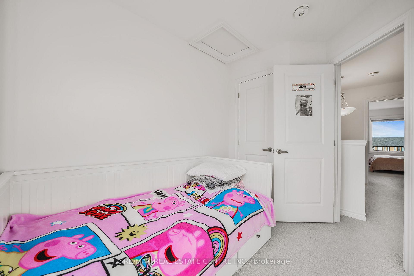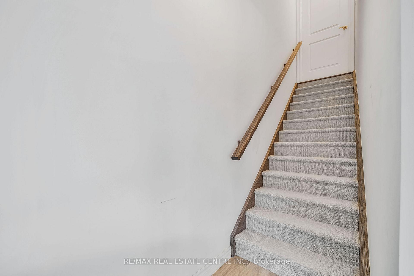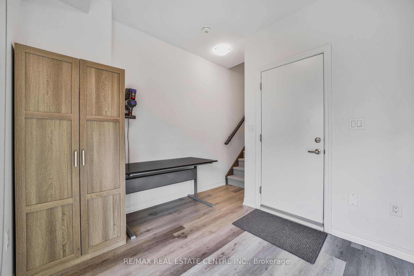$2,350
Available - For Rent
Listing ID: X12107425
461 Blackburn Driv , Brantford, N3T 0W9, Brantford
| **New Modern Bright & Spacious 3 Bedroom & 2.5 Bathroom Townhouse In Great Neighborhood**Ground Level Can Be Used As Den Or Office, Patio Door Leads To Backyard**Carpet Free Open Concept Main Floor Featuring Great Room, Kitchen & Breakfast Area**Functional Family Kitchen W/Quartz Countertop, Premium Finished Cabinets, S/S Appliances & W/O To Deck**Primary Bedroom W/Walk In Closet & 3 Pc Ensuite** 2 Additional Bedrooms & 4 Pc Washroom** Great Family Friendly Location - Move In & Enjoy** Pictures Taken In 2024** |
| Price | $2,350 |
| Taxes: | $0.00 |
| Occupancy: | Vacant |
| Address: | 461 Blackburn Driv , Brantford, N3T 0W9, Brantford |
| Directions/Cross Streets: | Shellard Lane & Blackburn Dr |
| Rooms: | 7 |
| Bedrooms: | 3 |
| Bedrooms +: | 0 |
| Family Room: | F |
| Basement: | Unfinished |
| Furnished: | Unfu |
| Level/Floor | Room | Length(ft) | Width(ft) | Descriptions | |
| Room 1 | Main | Great Roo | 10.4 | 14.17 | Vinyl Floor, 2 Pc Bath, Window |
| Room 2 | Main | Kitchen | 7.58 | 10.69 | Vinyl Floor, Quartz Counter, Stainless Steel Appl |
| Room 3 | Main | Breakfast | 6.89 | 8.99 | Vinyl Floor, W/O To Deck |
| Room 4 | Second | Primary B | 9.38 | 13.38 | Broadloom, 4 Pc Ensuite, Walk-In Closet(s) |
| Room 5 | Second | Bedroom 2 | 6.1 | 8.07 | Broadloom, Closet, Window |
| Room 6 | Second | Bedroom 3 | 6.99 | 9.87 | Broadloom, Closet, Window |
| Room 7 | Ground | Den | 10.99 | 8.2 | Vinyl Floor, Access To Garage, W/O To Yard |
| Washroom Type | No. of Pieces | Level |
| Washroom Type 1 | 2 | Main |
| Washroom Type 2 | 3 | Upper |
| Washroom Type 3 | 4 | Upper |
| Washroom Type 4 | 0 | |
| Washroom Type 5 | 0 |
| Total Area: | 0.00 |
| Approximatly Age: | 0-5 |
| Property Type: | Att/Row/Townhouse |
| Style: | 3-Storey |
| Exterior: | Brick |
| Garage Type: | Attached |
| (Parking/)Drive: | Available |
| Drive Parking Spaces: | 1 |
| Park #1 | |
| Parking Type: | Available |
| Park #2 | |
| Parking Type: | Available |
| Pool: | None |
| Laundry Access: | In-Suite Laun |
| Approximatly Age: | 0-5 |
| CAC Included: | N |
| Water Included: | N |
| Cabel TV Included: | N |
| Common Elements Included: | N |
| Heat Included: | N |
| Parking Included: | Y |
| Condo Tax Included: | N |
| Building Insurance Included: | N |
| Fireplace/Stove: | N |
| Heat Type: | Forced Air |
| Central Air Conditioning: | Central Air |
| Central Vac: | N |
| Laundry Level: | Syste |
| Ensuite Laundry: | F |
| Sewers: | Sewer |
| Although the information displayed is believed to be accurate, no warranties or representations are made of any kind. |
| RE/MAX REAL ESTATE CENTRE INC. |
|
|

Lynn Tribbling
Sales Representative
Dir:
416-252-2221
Bus:
416-383-9525
| Book Showing | Email a Friend |
Jump To:
At a Glance:
| Type: | Freehold - Att/Row/Townhouse |
| Area: | Brantford |
| Municipality: | Brantford |
| Neighbourhood: | Dufferin Grove |
| Style: | 3-Storey |
| Approximate Age: | 0-5 |
| Beds: | 3 |
| Baths: | 3 |
| Fireplace: | N |
| Pool: | None |
Locatin Map:

