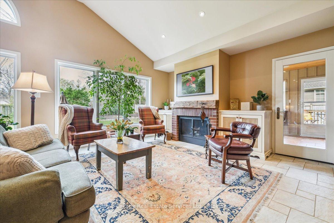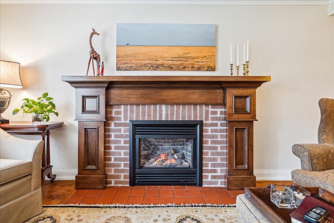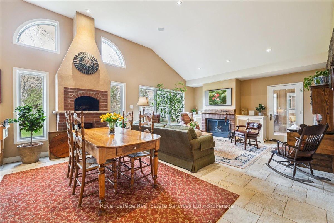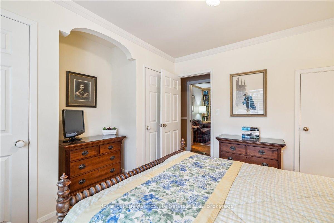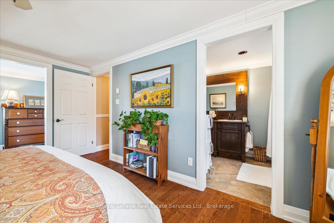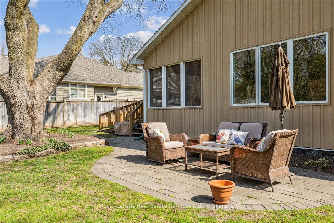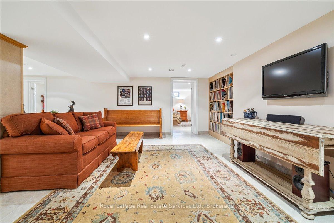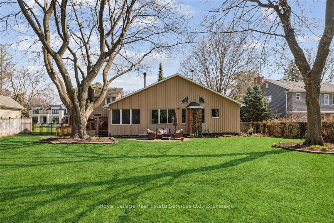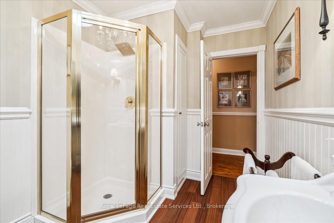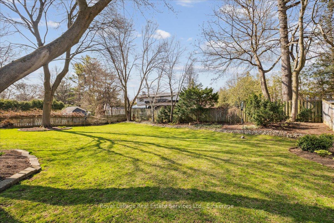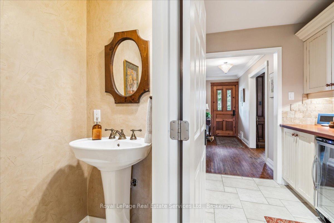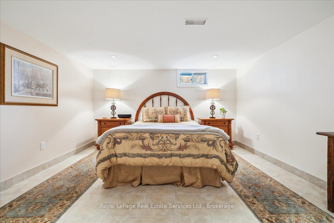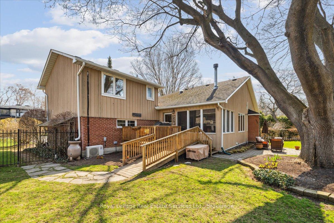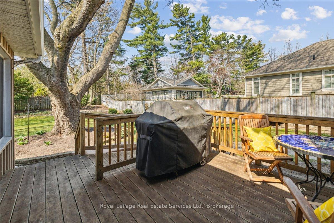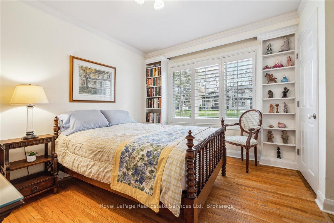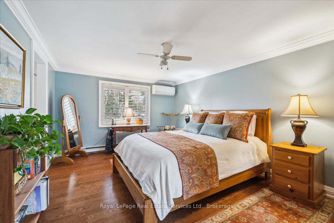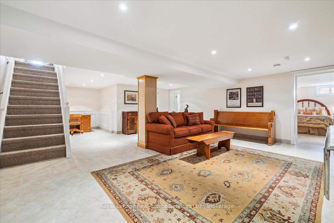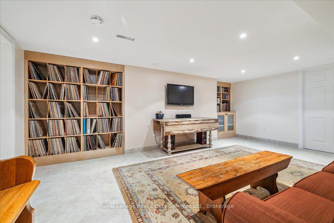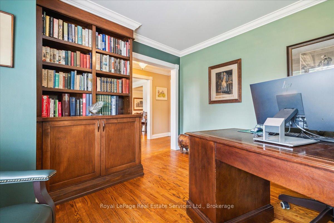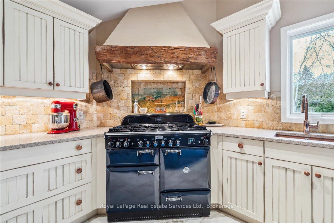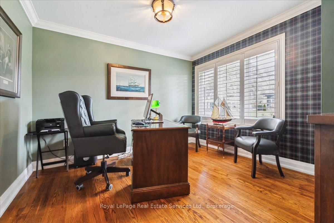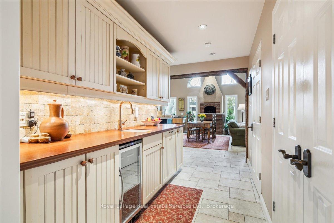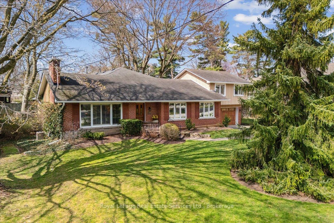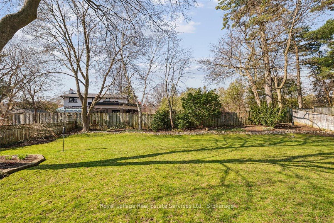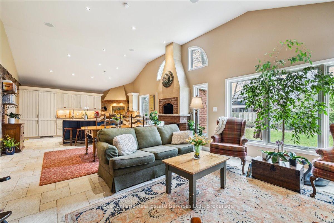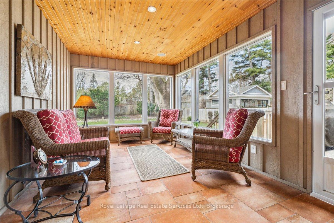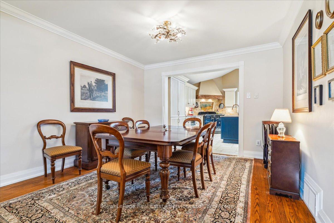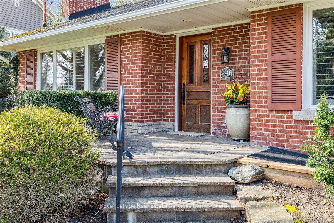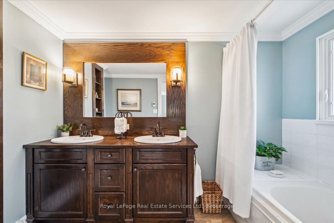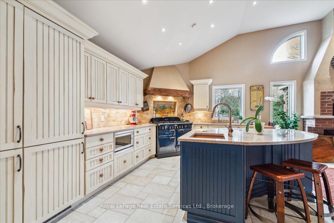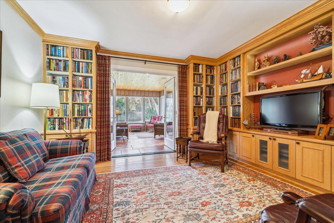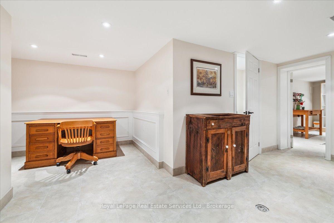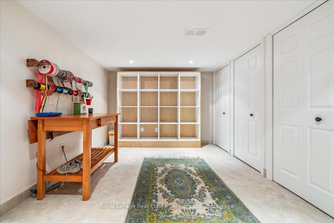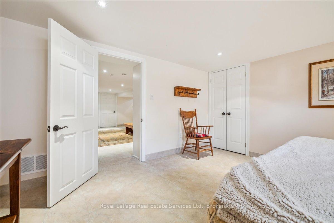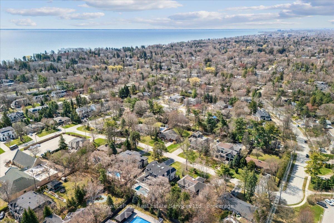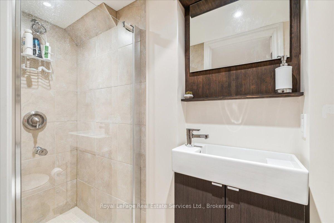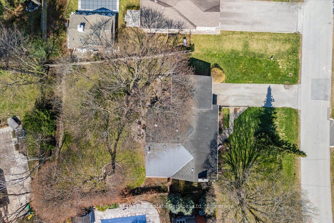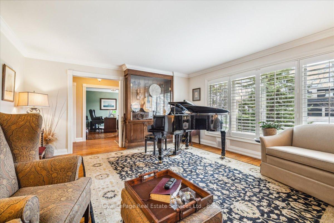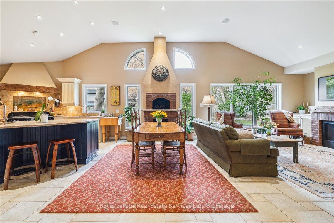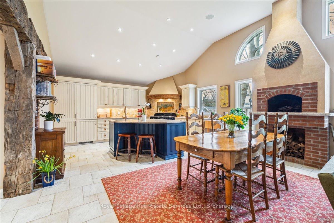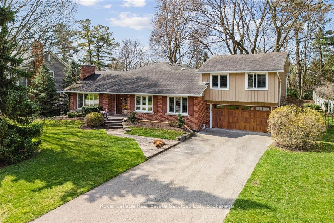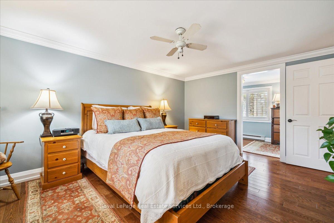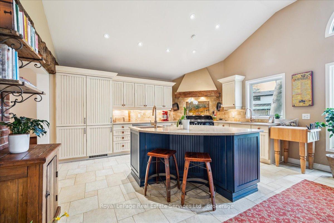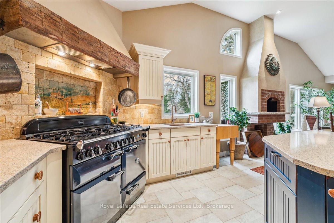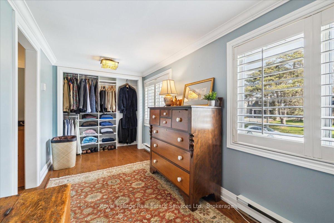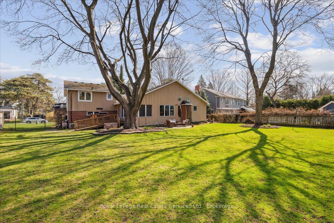$3,050,000
Available - For Sale
Listing ID: W12107363
246 Albion Aven , Oakville, L6J 4T5, Halton
| Elegant Morrison Area Sidesplit with Luxury Addition on a Rare 100 x 165 ft Lot. Welcome to 246 Albion Ave, an exceptional residence located in one of Oakville's most prestigious enclaves in the Morrison area. Set on a sprawling lot surrounded by mature trees and many custom homes, this 3 bedroom, 4 bathroom home has been extensively expanded and beautifully updated to offer 3762 sq ft of refined living space with timeless appeal.The heart of this home is the stunning gourmet kitchen featuring custom cabinets, a large centre island, high-end appliances, including an AGA six burner gas range, floor-to-ceiling custom pizza oven, butlers pantry, eat-in-area, & family room, all overlooking the private mature fully fenced backyard. The 2008 addition offers an open-concept design with vaulted ceilings that flows effortlessly from the kitchen into the inviting family room, with access to the sun-filled sunroom, perfect for entertaining or everyday living. The generously sized principal rooms and thoughtful architectural details throughout add warmth and character to the home.The main floor continues with a bedroom, 3 piece bathroom, powder room, spacious living/dining room, home office with custom built-ins, sitting room/library with walkout to the sunroom providing a quiet retreat. Upstairs is the private primary suite, a sanctuary with a large dressing room or den and luxurious 5-piece ensuite bathroom with heated flooring.The finished lower level offers a recreation room, bedroom an additional 3 piece bathroom, office area, craft room or gym & storage room with laundry. Located in the top-ranked school districts of Maple Grove and Oakville Trafalgar High School, and just minutes from the lake, downtown, GO transit, private schools and major highways. Live in, renovate, or build new, this is a rare opportunity to own a one-of-a-kind home on a premium lot in one of Oakville's most coveted neighbourhoods. |
| Price | $3,050,000 |
| Taxes: | $11643.00 |
| Assessment Year: | 2024 |
| Occupancy: | Owner |
| Address: | 246 Albion Aven , Oakville, L6J 4T5, Halton |
| Acreage: | < .50 |
| Directions/Cross Streets: | Maplegrove & Lakeshore |
| Rooms: | 11 |
| Rooms +: | 4 |
| Bedrooms: | 2 |
| Bedrooms +: | 1 |
| Family Room: | T |
| Basement: | Finished, Full |
| Level/Floor | Room | Length(ft) | Width(ft) | Descriptions | |
| Room 1 | Main | Living Ro | 16.99 | 14.99 | Overlooks Frontyard, California Shutters |
| Room 2 | Main | Dining Ro | 12.17 | 11.48 | Combined w/Living, Combined w/Kitchen, Hardwood Floor |
| Room 3 | Main | Office | 11.48 | 11.45 | Overlooks Frontyard, California Shutters, Hardwood Floor |
| Room 4 | Main | Library | 13.48 | 11.84 | W/O To Sunroom, Double Doors, B/I Bookcase |
| Room 5 | Main | Bedroom 2 | 12.27 | 11.41 | B/I Bookcase, Closet, California Shutters |
| Room 6 | Main | Bathroom | 109.19 | 7.31 | 3 Pc Bath, Separate Shower, Tile Floor |
| Room 7 | Main | Powder Ro | 6.99 | 2.92 | 2 Pc Bath, Tile Floor |
| Room 8 | Main | Kitchen | 16.14 | 11.12 | Centre Island, Family Size Kitchen, Vaulted Ceiling(s) |
| Room 9 | Main | Breakfast | 16.14 | 10.73 | Vaulted Ceiling(s), Combined w/Kitchen, Floor/Ceil Fireplace |
| Room 10 | Main | Family Ro | 16.17 | 12.99 | W/O To Sunroom, Overlooks Backyard, Open Concept |
| Room 11 | Main | Sunroom | 10.14 | 16.3 | W/O To Patio, Overlooks Backyard, Overlooks Garden |
| Room 12 | Second | Primary B | 15.68 | 11.58 | Broadloom, Walk-In Closet(s), Overlooks Backyard |
| Room 13 | Second | Bathroom | 10.5 | 6.43 | 5 Pc Ensuite, Heated Floor, Overlooks Backyard |
| Room 14 | Second | Den | 16.4 | 7.15 | Walk-In Closet(s), California Shutters, Overlooks Frontyard |
| Room 15 | Basement | Bedroom 3 | 13.87 | 13.09 | Tile Floor, Closet |
| Washroom Type | No. of Pieces | Level |
| Washroom Type 1 | 5 | Second |
| Washroom Type 2 | 3 | Main |
| Washroom Type 3 | 6 | Main |
| Washroom Type 4 | 2 | Basement |
| Washroom Type 5 | 0 |
| Total Area: | 0.00 |
| Approximatly Age: | 51-99 |
| Property Type: | Detached |
| Style: | Sidesplit |
| Exterior: | Brick, Wood |
| Garage Type: | Attached |
| (Parking/)Drive: | Private Do |
| Drive Parking Spaces: | 6 |
| Park #1 | |
| Parking Type: | Private Do |
| Park #2 | |
| Parking Type: | Private Do |
| Pool: | None |
| Approximatly Age: | 51-99 |
| Approximatly Square Footage: | 2000-2500 |
| Property Features: | Fenced Yard, Lake/Pond |
| CAC Included: | N |
| Water Included: | N |
| Cabel TV Included: | N |
| Common Elements Included: | N |
| Heat Included: | N |
| Parking Included: | N |
| Condo Tax Included: | N |
| Building Insurance Included: | N |
| Fireplace/Stove: | Y |
| Heat Type: | Forced Air |
| Central Air Conditioning: | Central Air |
| Central Vac: | N |
| Laundry Level: | Syste |
| Ensuite Laundry: | F |
| Sewers: | Sewer |
| Utilities-Cable: | Y |
| Utilities-Hydro: | Y |
$
%
Years
This calculator is for demonstration purposes only. Always consult a professional
financial advisor before making personal financial decisions.
| Although the information displayed is believed to be accurate, no warranties or representations are made of any kind. |
| Royal LePage Real Estate Services Ltd., Brokerage |
|
|

Lynn Tribbling
Sales Representative
Dir:
416-252-2221
Bus:
416-383-9525
| Virtual Tour | Book Showing | Email a Friend |
Jump To:
At a Glance:
| Type: | Freehold - Detached |
| Area: | Halton |
| Municipality: | Oakville |
| Neighbourhood: | 1011 - MO Morrison |
| Style: | Sidesplit |
| Approximate Age: | 51-99 |
| Tax: | $11,643 |
| Beds: | 2+1 |
| Baths: | 4 |
| Fireplace: | Y |
| Pool: | None |
Locatin Map:
Payment Calculator:

