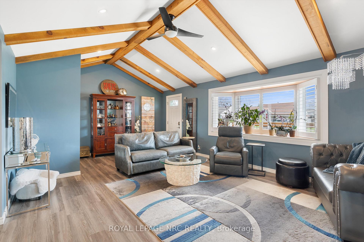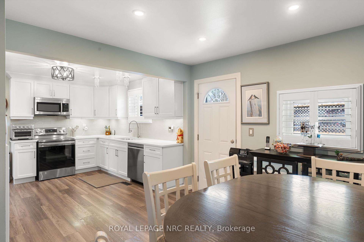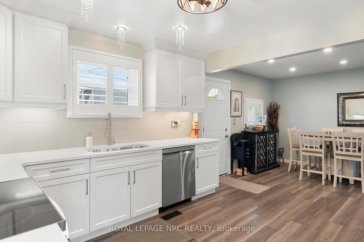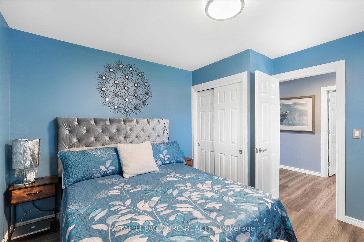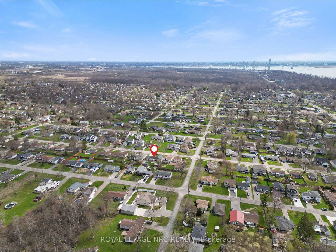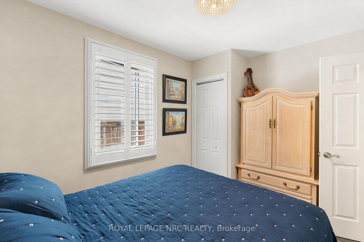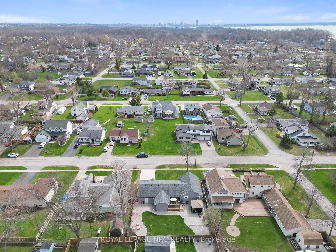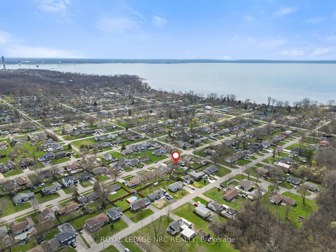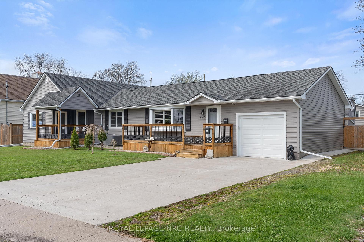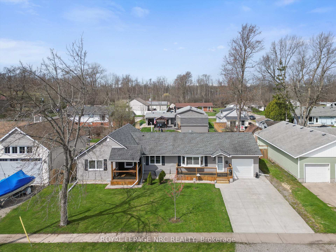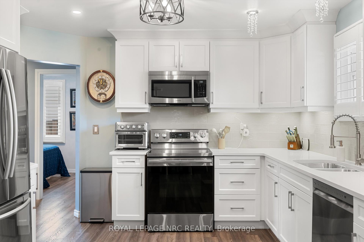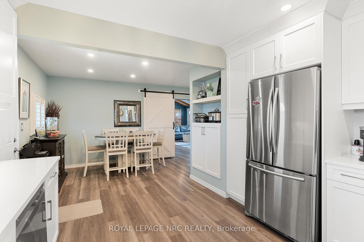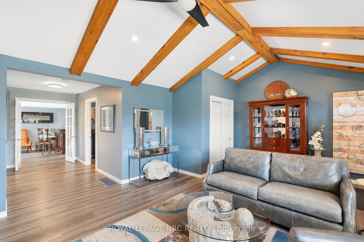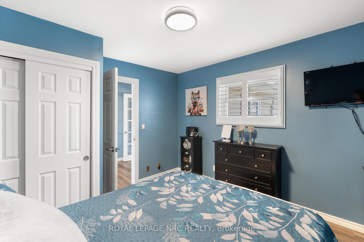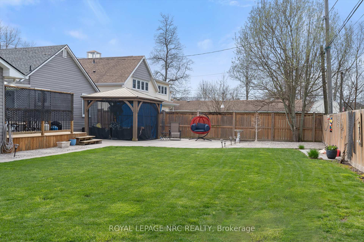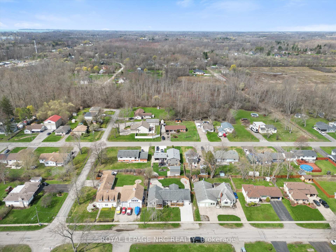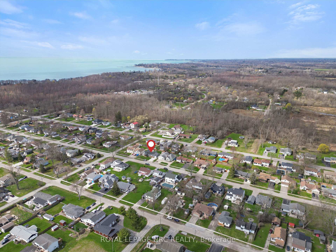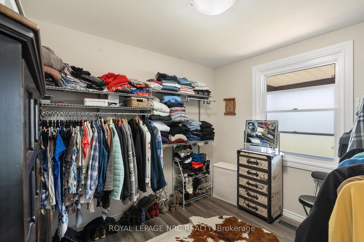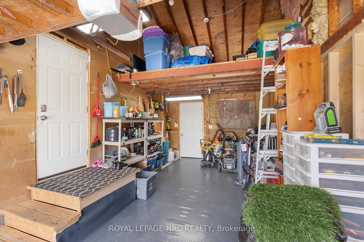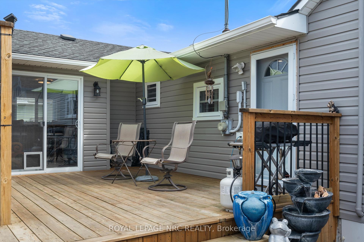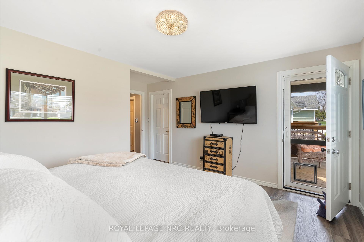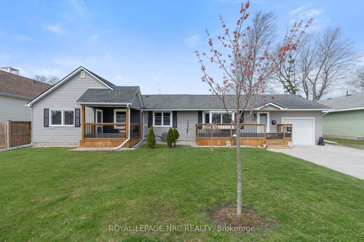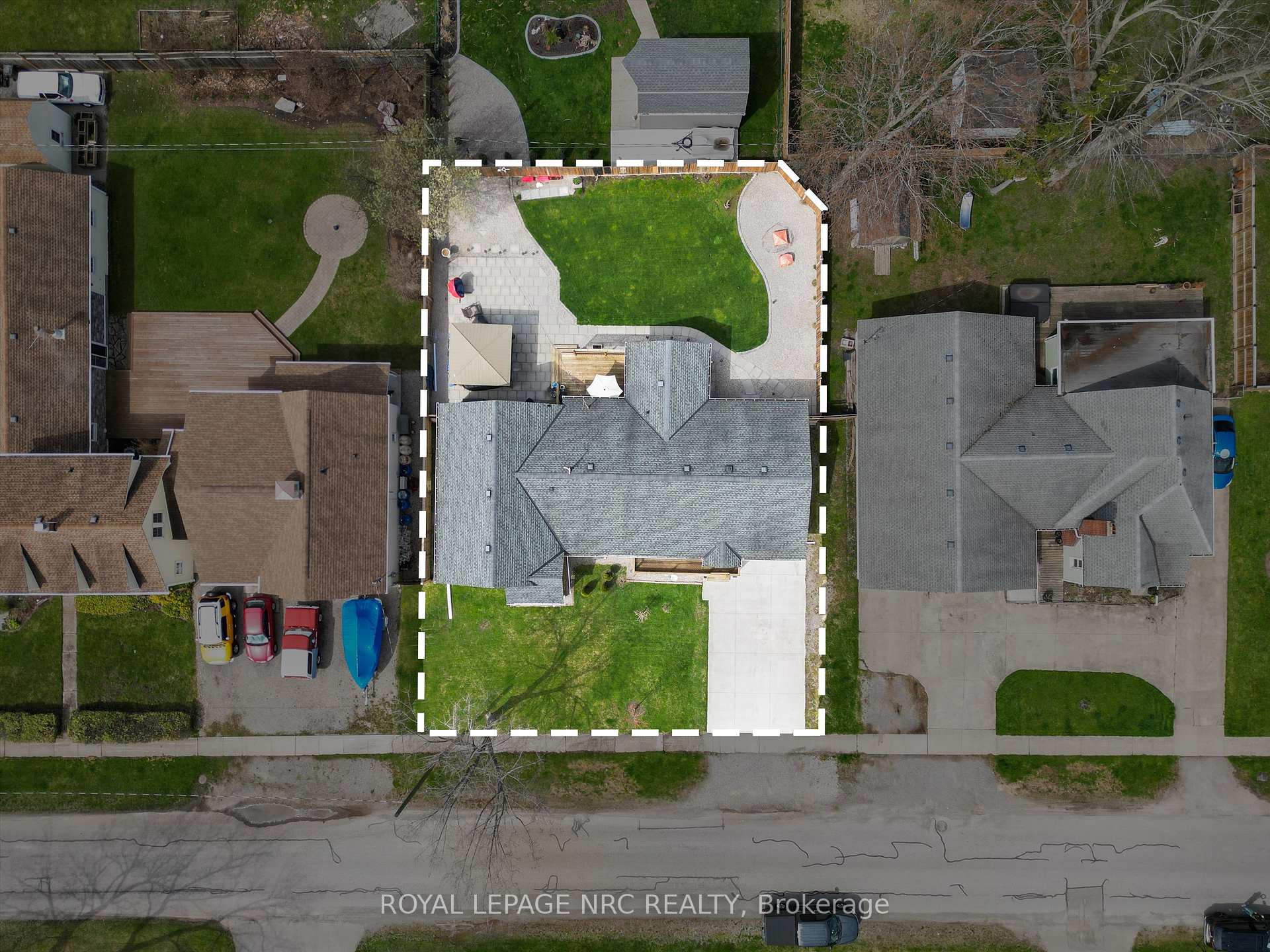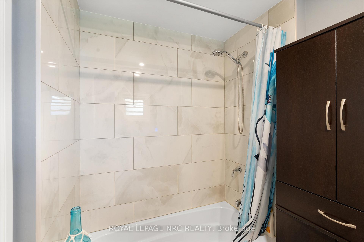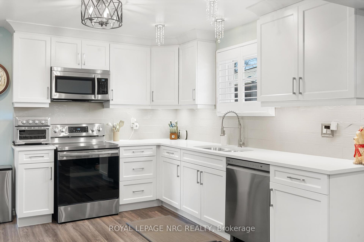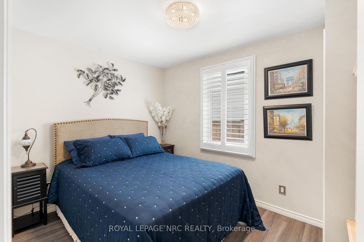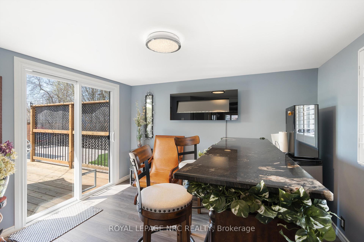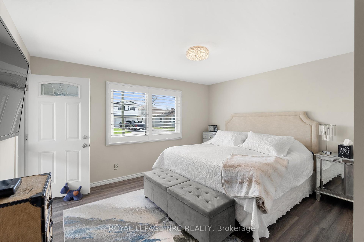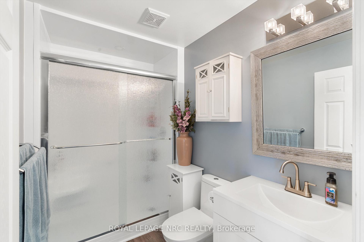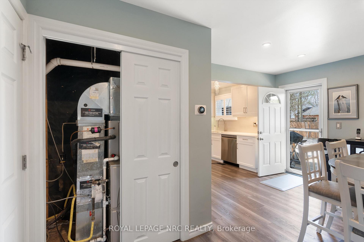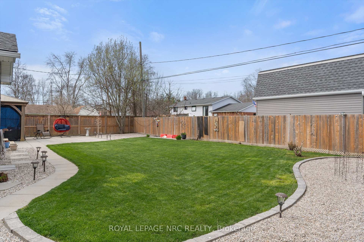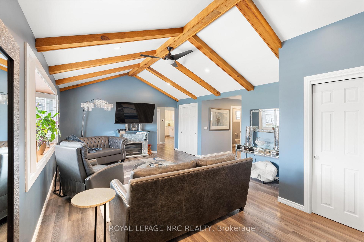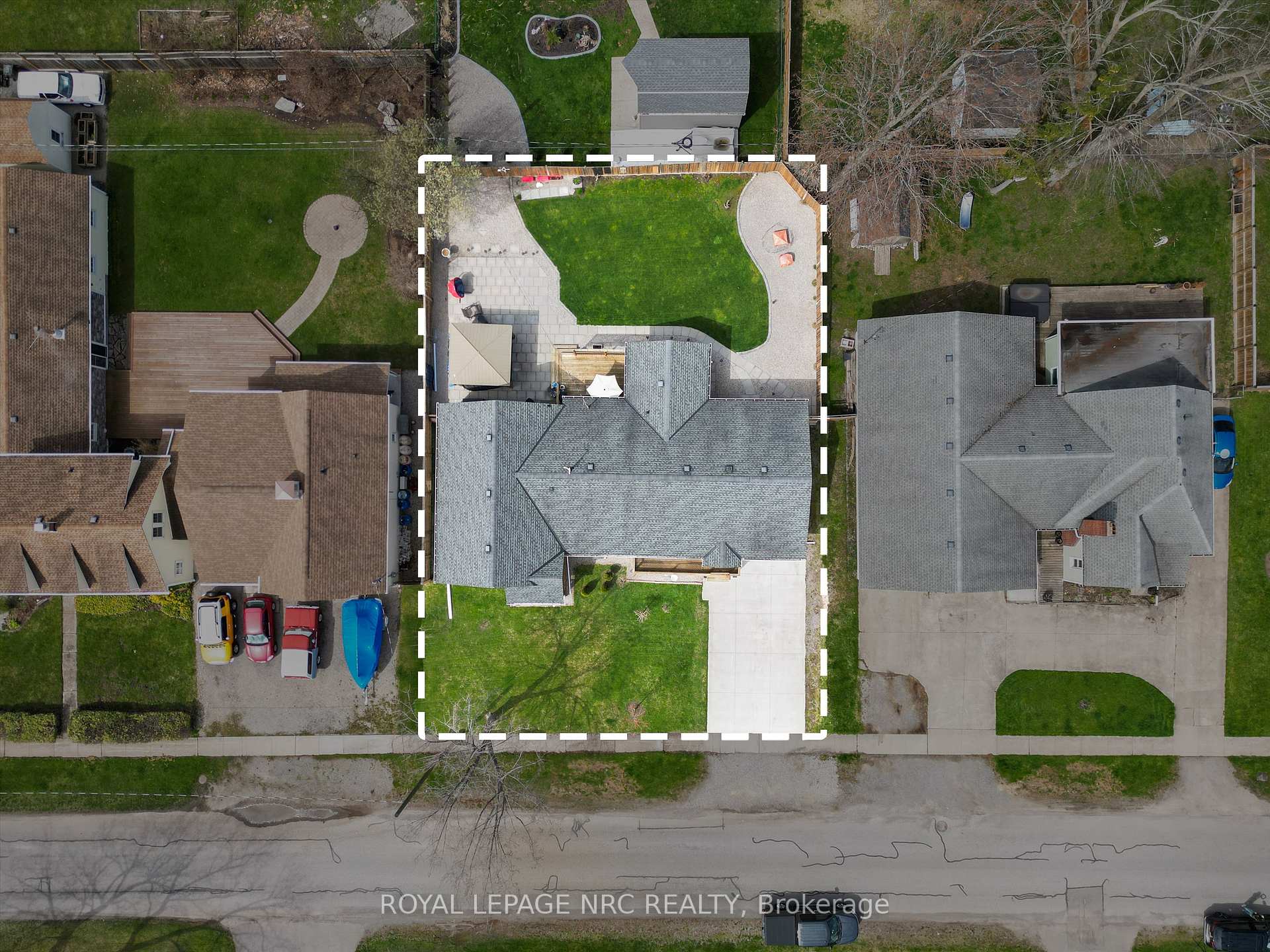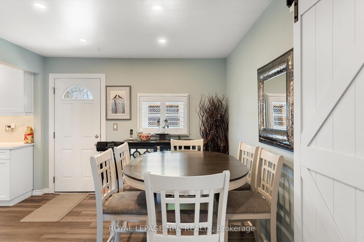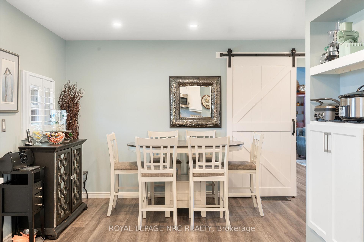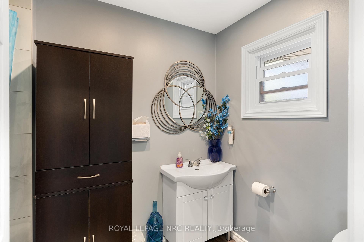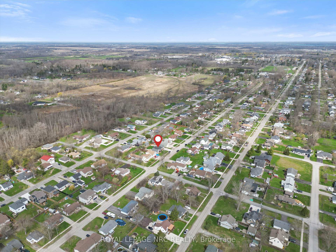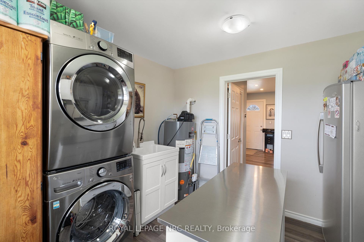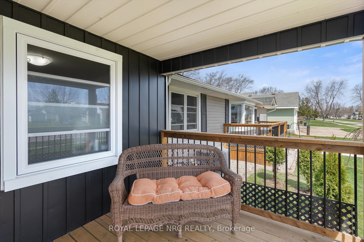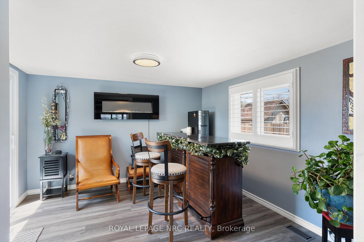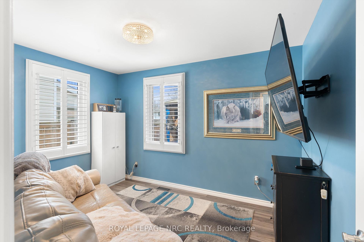$599,900
Available - For Sale
Listing ID: X12107404
487 Scott Aven , Fort Erie, L2A 5E8, Niagara
| Welcome to 487 Scott Avenue, a beautiful 1,881 sq. ft. bungalow nestled on a generous 80 by 110-foot lot in the heart of Crescent Park, Fort Erie. This 4-bedroom, 2-bathroom home has been thoughtfully updated over the past five years, offering a seamless blend of comfort, style, and practicality. One bathroom features a sleek walk-in shower, while the other maintains a classic layout - ideal for families or guests. Some upgrades include new windows throughout - highlighted by a stunning curved bay window - along with a new furnace, AC, gas water heater, and a freshly painted interior. Additional highlights include a new garage door and a professional OMNI Drainage System in the crawlspace under the kitchen and bedroom areas, complete with two sump pumps. Outdoors, the property shines with two welcoming front decks, a spacious rear deck, a patio, and a screened-in gazebo - all set within a fully fenced, fully landscaped backyard that's perfect for entertaining or simply unwinding. With a double concrete driveway and a single-car garage, this move-in-ready home offers the complete package in one of Fort Erie's most desirable neighbourhoods. |
| Price | $599,900 |
| Taxes: | $3130.79 |
| Assessment Year: | 2024 |
| Occupancy: | Owner |
| Address: | 487 Scott Aven , Fort Erie, L2A 5E8, Niagara |
| Directions/Cross Streets: | LAKEHURST AVE AND PARKSIDE AVE |
| Rooms: | 11 |
| Bedrooms: | 4 |
| Bedrooms +: | 0 |
| Family Room: | T |
| Basement: | None |
| Level/Floor | Room | Length(ft) | Width(ft) | Descriptions | |
| Room 1 | Main | Living Ro | 23.22 | 14.66 | |
| Room 2 | Main | Den | 11.48 | 11.15 | |
| Room 3 | Main | Bedroom | 11.41 | 11.15 | |
| Room 4 | Main | Bathroom | 8.72 | 5.48 | 4 Pc Bath |
| Room 5 | Main | Dining Ro | 14.99 | 7.31 | |
| Room 6 | Main | Kitchen | 14.73 | 11.48 | |
| Room 7 | Main | Bedroom 2 | 11.74 | 9.32 | |
| Room 8 | Main | Bedroom 3 | 11.38 | 8.56 | |
| Room 9 | Main | Primary B | 13.64 | 11.64 | Walk-In Closet(s) |
| Room 10 | Main | Bathroom | 8.5 | 5.48 | 3 Pc Bath |
| Washroom Type | No. of Pieces | Level |
| Washroom Type 1 | 4 | Main |
| Washroom Type 2 | 3 | Main |
| Washroom Type 3 | 0 | |
| Washroom Type 4 | 0 | |
| Washroom Type 5 | 0 |
| Total Area: | 0.00 |
| Approximatly Age: | 51-99 |
| Property Type: | Detached |
| Style: | Bungalow |
| Exterior: | Vinyl Siding |
| Garage Type: | Attached |
| (Parking/)Drive: | Private Do |
| Drive Parking Spaces: | 4 |
| Park #1 | |
| Parking Type: | Private Do |
| Park #2 | |
| Parking Type: | Private Do |
| Pool: | None |
| Other Structures: | Gazebo, Fence |
| Approximatly Age: | 51-99 |
| Approximatly Square Footage: | 1500-2000 |
| Property Features: | Beach, Fenced Yard |
| CAC Included: | N |
| Water Included: | N |
| Cabel TV Included: | N |
| Common Elements Included: | N |
| Heat Included: | N |
| Parking Included: | N |
| Condo Tax Included: | N |
| Building Insurance Included: | N |
| Fireplace/Stove: | N |
| Heat Type: | Forced Air |
| Central Air Conditioning: | Central Air |
| Central Vac: | N |
| Laundry Level: | Syste |
| Ensuite Laundry: | F |
| Sewers: | Sewer |
| Utilities-Cable: | A |
| Utilities-Hydro: | A |
$
%
Years
This calculator is for demonstration purposes only. Always consult a professional
financial advisor before making personal financial decisions.
| Although the information displayed is believed to be accurate, no warranties or representations are made of any kind. |
| ROYAL LEPAGE NRC REALTY |
|
|

Lynn Tribbling
Sales Representative
Dir:
416-252-2221
Bus:
416-383-9525
| Book Showing | Email a Friend |
Jump To:
At a Glance:
| Type: | Freehold - Detached |
| Area: | Niagara |
| Municipality: | Fort Erie |
| Neighbourhood: | 334 - Crescent Park |
| Style: | Bungalow |
| Approximate Age: | 51-99 |
| Tax: | $3,130.79 |
| Beds: | 4 |
| Baths: | 2 |
| Fireplace: | N |
| Pool: | None |
Locatin Map:
Payment Calculator:

