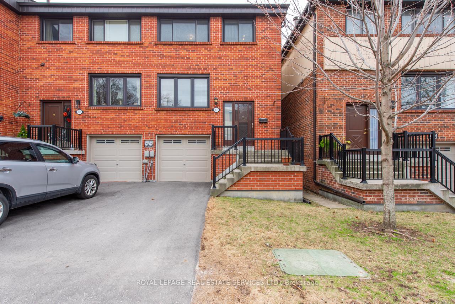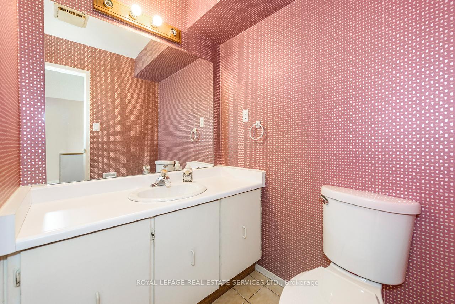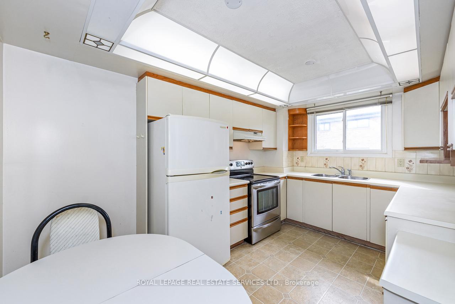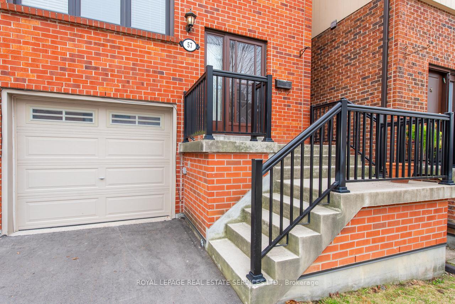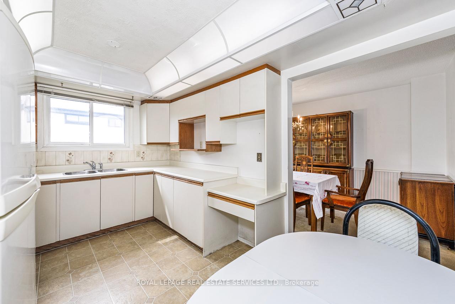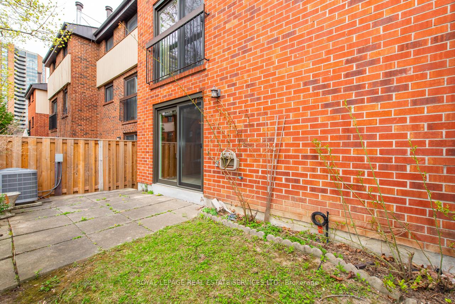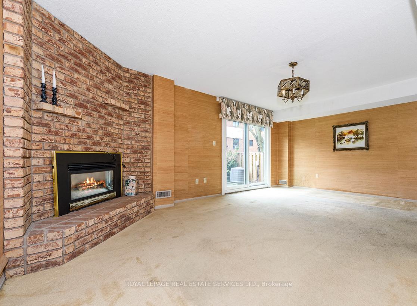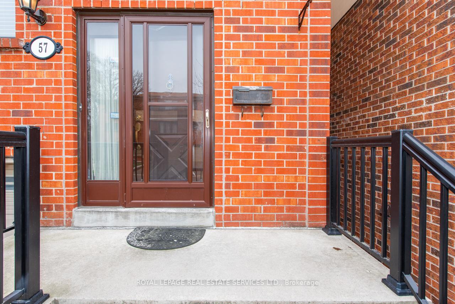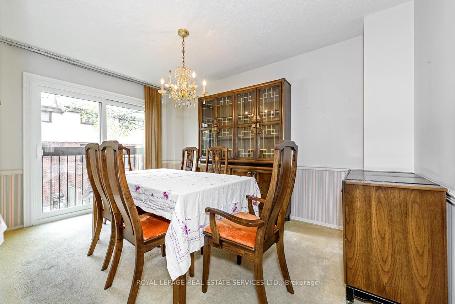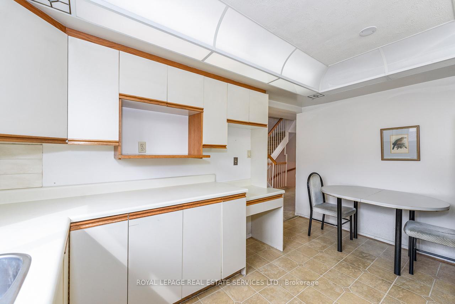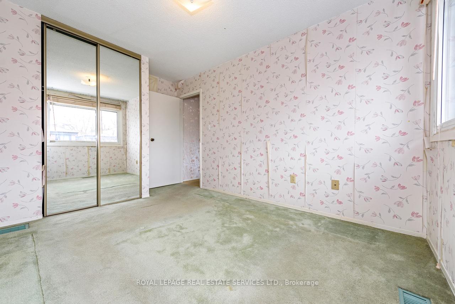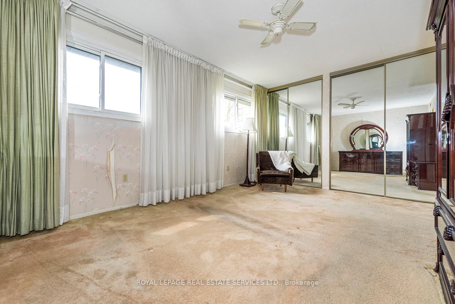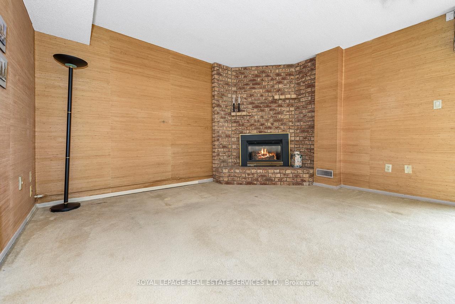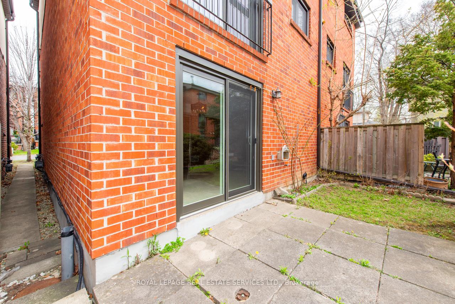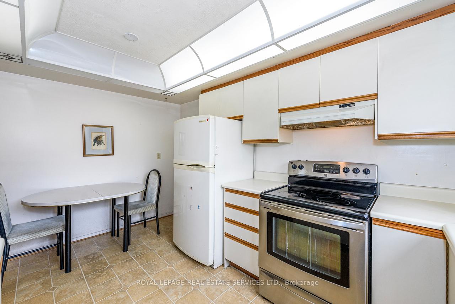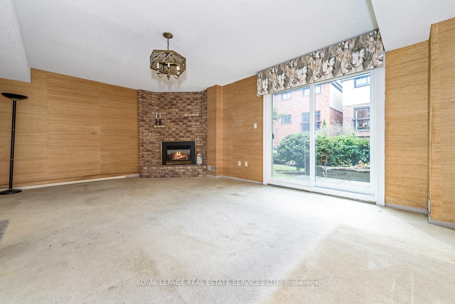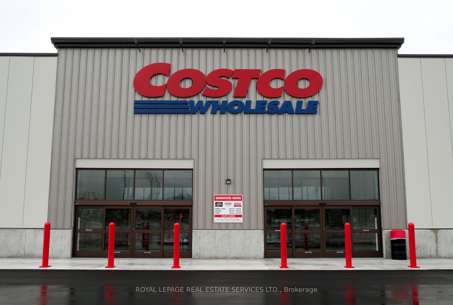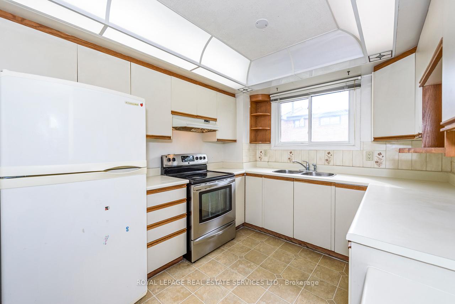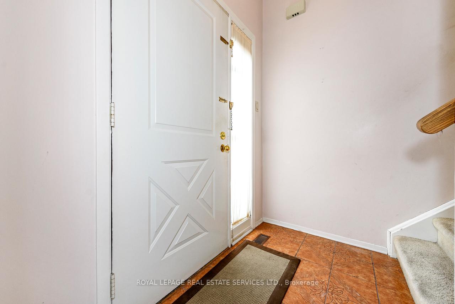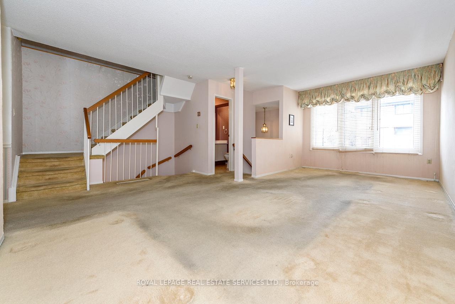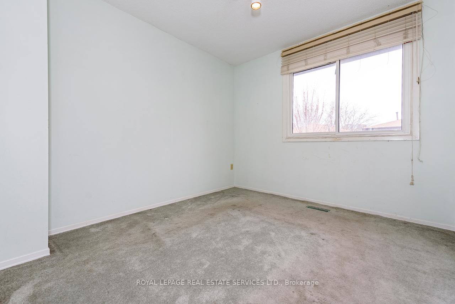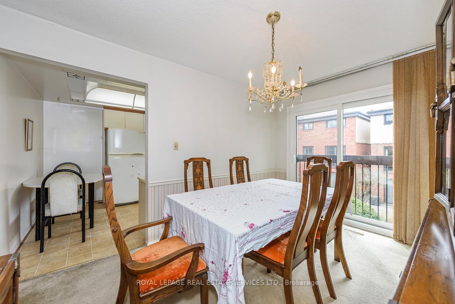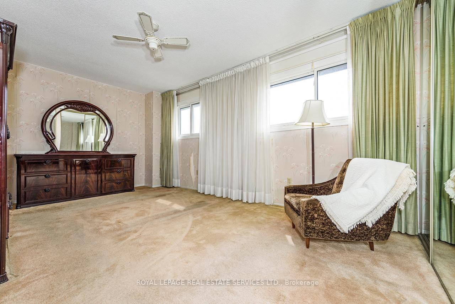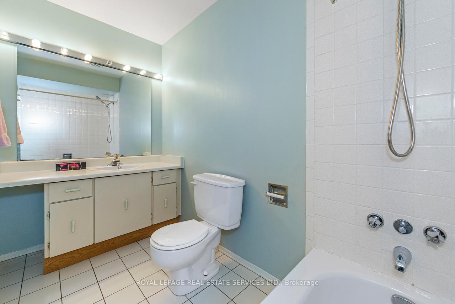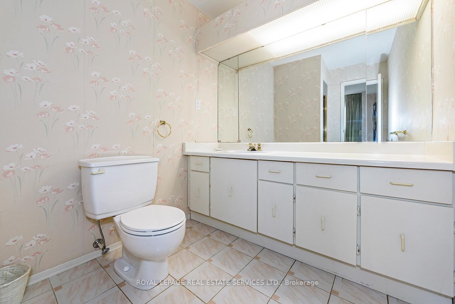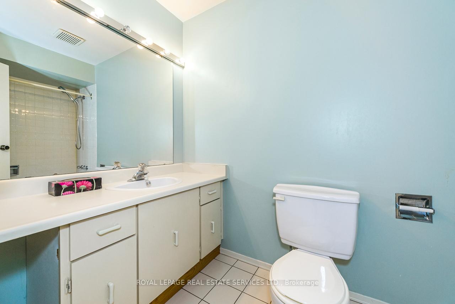$779,000
Available - For Sale
Listing ID: W12107353
57 Maple Branch Path , Toronto, M9P 3T4, Toronto
| Fantastic Opportunity to own a large townhome in quiet family friendly complex. The main level features a spacious living room, a dining room with a Juliette balcony, a convenient 2-piece powder room, and a kitchen with an eat-in area. Upstairs, you'll find a primary bedroom with a 3-piece ensuite bathroom, along with two additional bedrooms and a 4-piece main bathroom. The lower level includes a utility room with laundry facilities including a laundry sink, access to the garage, and a large recreation room with a gas fireplace and walk-out to the backyard. Ideally situated, this home is close to parks, good schools, golf courses, a brand new Costco, as well as other shops including Canadian Tire, and offers easy access to TTC, major highways such as HWY 401, and Toronto Pearson International Airport. The maintenance fees cover the roof, windows, driveway snow removal, and Bell unlimited 1.5G Fibe Internet & Bell Fibe TV, which has a retail value of approximately $288 per month. Great Potential to Make Your Own! |
| Price | $779,000 |
| Taxes: | $3054.28 |
| Assessment Year: | 2024 |
| Occupancy: | Vacant |
| Address: | 57 Maple Branch Path , Toronto, M9P 3T4, Toronto |
| Postal Code: | M9P 3T4 |
| Province/State: | Toronto |
| Directions/Cross Streets: | Islington and Dixon |
| Level/Floor | Room | Length(ft) | Width(ft) | Descriptions | |
| Room 1 | Main | Living Ro | 19.38 | 21.02 | Large Window, Broadloom |
| Room 2 | Main | Dining Ro | 9.87 | 13.12 | Sliding Doors, Juliette Balcony, Broadloom |
| Room 3 | Main | Kitchen | 9.18 | 9.84 | Double Sink, Eat-in Kitchen, Overlooks Backyard |
| Room 4 | Second | Primary B | 16.76 | 11.28 | 3 Pc Ensuite, Double Closet, Broadloom |
| Room 5 | Second | Bedroom 2 | 9.54 | 13.61 | Double Closet, Window, Broadloom |
| Room 6 | Second | Bedroom 3 | 9.51 | 9.94 | Window, Broadloom |
| Room 7 | Ground | Recreatio | 18.93 | 13.55 | Gas Fireplace, Walk-Out, Broadloom |
| Washroom Type | No. of Pieces | Level |
| Washroom Type 1 | 2 | Main |
| Washroom Type 2 | 3 | Second |
| Washroom Type 3 | 4 | Second |
| Washroom Type 4 | 0 | |
| Washroom Type 5 | 0 |
| Total Area: | 0.00 |
| Washrooms: | 3 |
| Heat Type: | Forced Air |
| Central Air Conditioning: | Central Air |
$
%
Years
This calculator is for demonstration purposes only. Always consult a professional
financial advisor before making personal financial decisions.
| Although the information displayed is believed to be accurate, no warranties or representations are made of any kind. |
| ROYAL LEPAGE REAL ESTATE SERVICES LTD. |
|
|

Lynn Tribbling
Sales Representative
Dir:
416-252-2221
Bus:
416-383-9525
| Book Showing | Email a Friend |
Jump To:
At a Glance:
| Type: | Com - Condo Townhouse |
| Area: | Toronto |
| Municipality: | Toronto W09 |
| Neighbourhood: | Kingsview Village-The Westway |
| Style: | 2-Storey |
| Tax: | $3,054.28 |
| Maintenance Fee: | $675 |
| Beds: | 3 |
| Baths: | 3 |
| Fireplace: | Y |
Locatin Map:
Payment Calculator:

