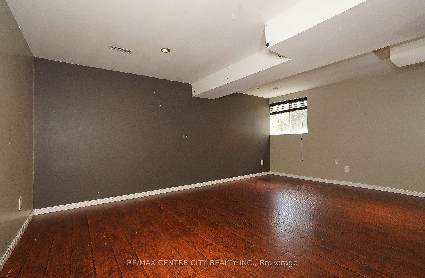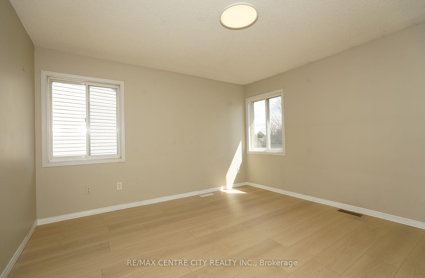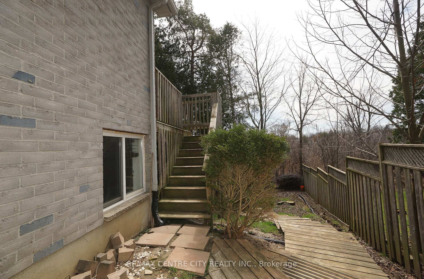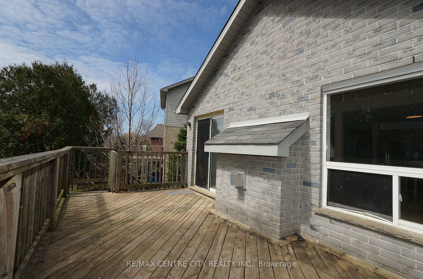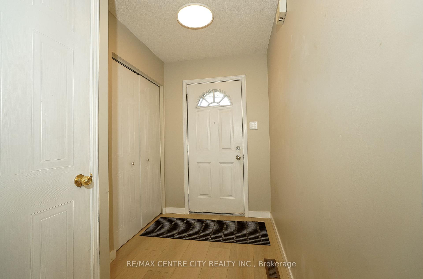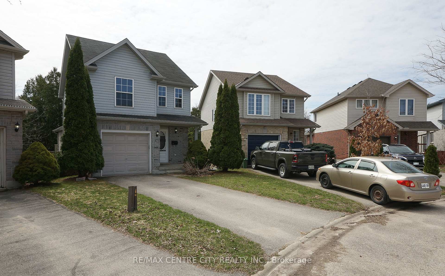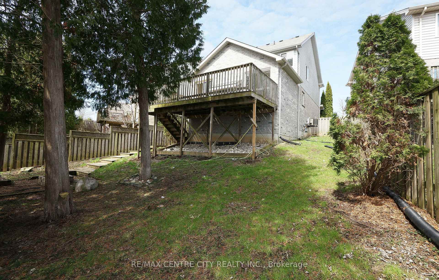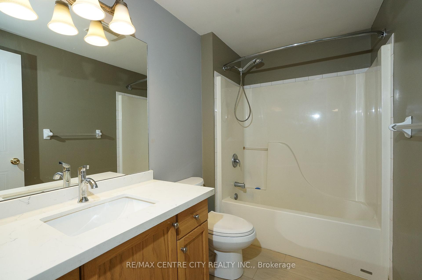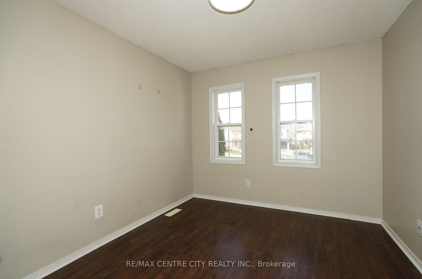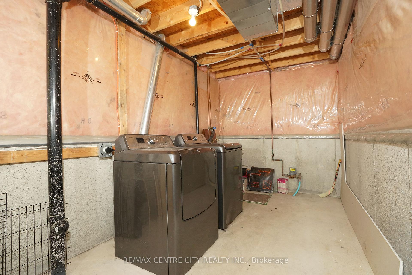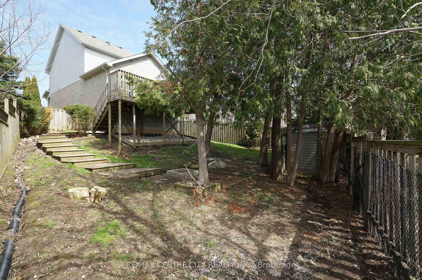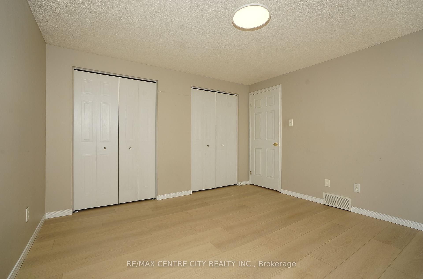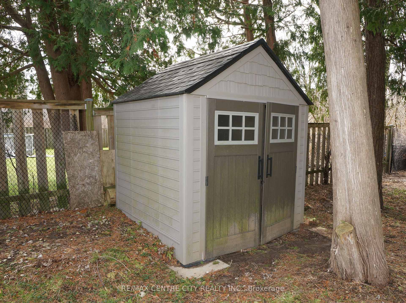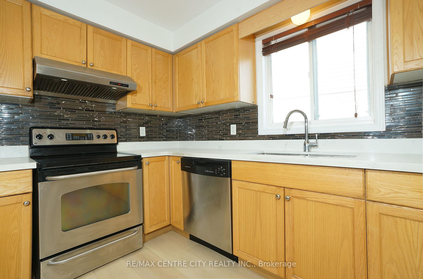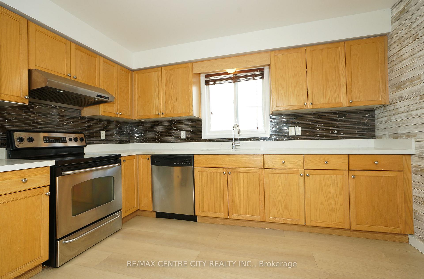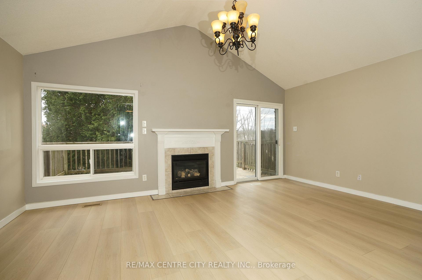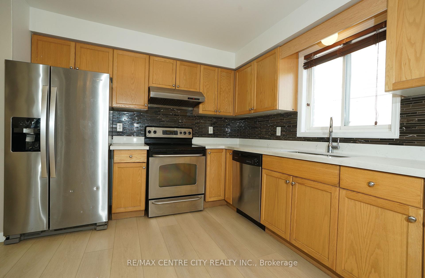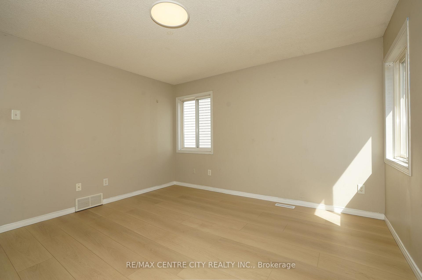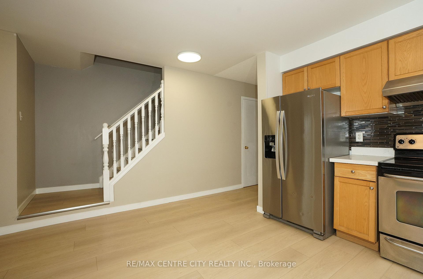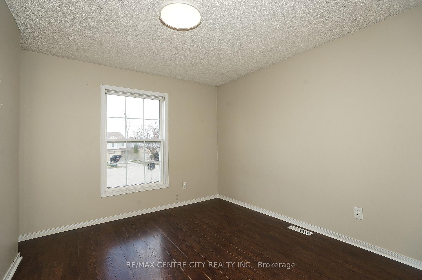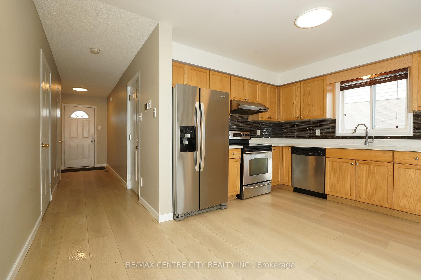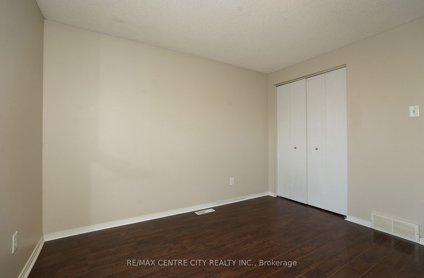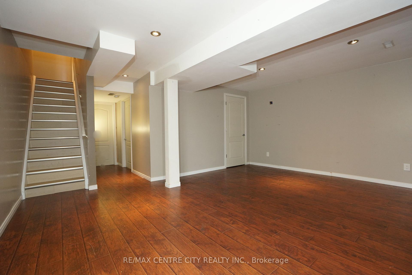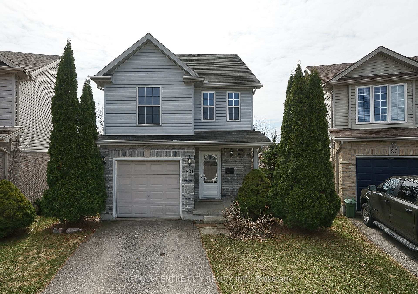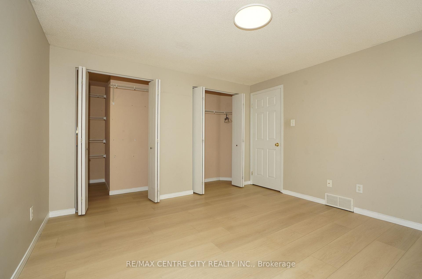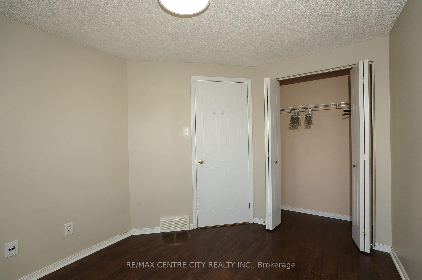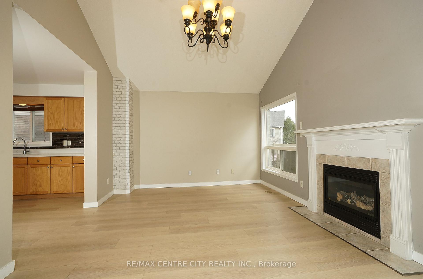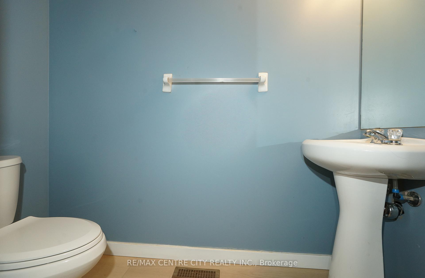$659,000
Available - For Sale
Listing ID: X12088466
521 Blackwater Plac , London North, N5X 4J4, Middlesex
| Prime location! This north London home on a premium pie shaped ravine lot on a cul-de-sac at 521 Blackwater. This is perfect for starter with 3 bedroom, 2.5 bath, 3 fully finished floors. Features include gas fireplace, open concept great room with a vaulted ceiling, patio door leading to large high-deck 20x10, over looking green space! Kitchen offers plenty of cupboard space, back splash and 5 stainless steel appliances. located in the exceptional Stoney Creek neighbourhood and is steps away from Home-Depot and YMCA community centre. Its in Lucas high school and Stoneycreek public school district. Move in condition. |
| Price | $659,000 |
| Taxes: | $3980.00 |
| Assessment Year: | 2024 |
| Occupancy: | Vacant |
| Address: | 521 Blackwater Plac , London North, N5X 4J4, Middlesex |
| Acreage: | < .50 |
| Directions/Cross Streets: | From Blackwater Rd to Blackwater Pl |
| Rooms: | 3 |
| Rooms +: | 4 |
| Bedrooms: | 3 |
| Bedrooms +: | 0 |
| Family Room: | T |
| Basement: | Walk-Up, Finished |
| Level/Floor | Room | Length(ft) | Width(ft) | Descriptions | |
| Room 1 | Main | Kitchen | 13.12 | 9.84 | |
| Room 2 | Main | Family Ro | 19.68 | 13.12 | Gas Fireplace |
| Room 3 | Second | Bedroom | 14.2 | 13.12 | |
| Room 4 | Second | Bedroom | 13.12 | 10.5 | |
| Room 5 | Second | Bedroom | 10.92 | 3.28 | |
| Room 6 | Lower | Game Room | 19.12 | 15.32 | |
| Room 7 | Lower | Laundry | 17.48 | 8.2 | |
| Room 8 |
| Washroom Type | No. of Pieces | Level |
| Washroom Type 1 | 4 | Second |
| Washroom Type 2 | 2 | Main |
| Washroom Type 3 | 3 | Basement |
| Washroom Type 4 | 0 | |
| Washroom Type 5 | 0 |
| Total Area: | 0.00 |
| Approximatly Age: | 16-30 |
| Property Type: | Detached |
| Style: | 2-Storey |
| Exterior: | Brick, Vinyl Siding |
| Garage Type: | Attached |
| (Parking/)Drive: | Front Yard |
| Drive Parking Spaces: | 1 |
| Park #1 | |
| Parking Type: | Front Yard |
| Park #2 | |
| Parking Type: | Front Yard |
| Park #3 | |
| Parking Type: | Inside Ent |
| Pool: | None |
| Approximatly Age: | 16-30 |
| Approximatly Square Footage: | 1100-1500 |
| Property Features: | Cul de Sac/D, Fenced Yard |
| CAC Included: | N |
| Water Included: | N |
| Cabel TV Included: | N |
| Common Elements Included: | N |
| Heat Included: | N |
| Parking Included: | N |
| Condo Tax Included: | N |
| Building Insurance Included: | N |
| Fireplace/Stove: | N |
| Heat Type: | Forced Air |
| Central Air Conditioning: | Central Air |
| Central Vac: | N |
| Laundry Level: | Syste |
| Ensuite Laundry: | F |
| Elevator Lift: | False |
| Sewers: | Sewer |
| Utilities-Cable: | A |
| Utilities-Hydro: | Y |
$
%
Years
This calculator is for demonstration purposes only. Always consult a professional
financial advisor before making personal financial decisions.
| Although the information displayed is believed to be accurate, no warranties or representations are made of any kind. |
| RE/MAX CENTRE CITY REALTY INC. |
|
|

Lynn Tribbling
Sales Representative
Dir:
416-252-2221
Bus:
416-383-9525
| Book Showing | Email a Friend |
Jump To:
At a Glance:
| Type: | Freehold - Detached |
| Area: | Middlesex |
| Municipality: | London North |
| Neighbourhood: | North C |
| Style: | 2-Storey |
| Approximate Age: | 16-30 |
| Tax: | $3,980 |
| Beds: | 3 |
| Baths: | 3 |
| Fireplace: | N |
| Pool: | None |
Locatin Map:
Payment Calculator:

