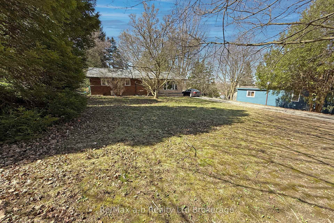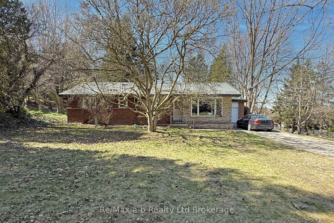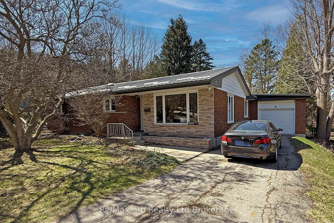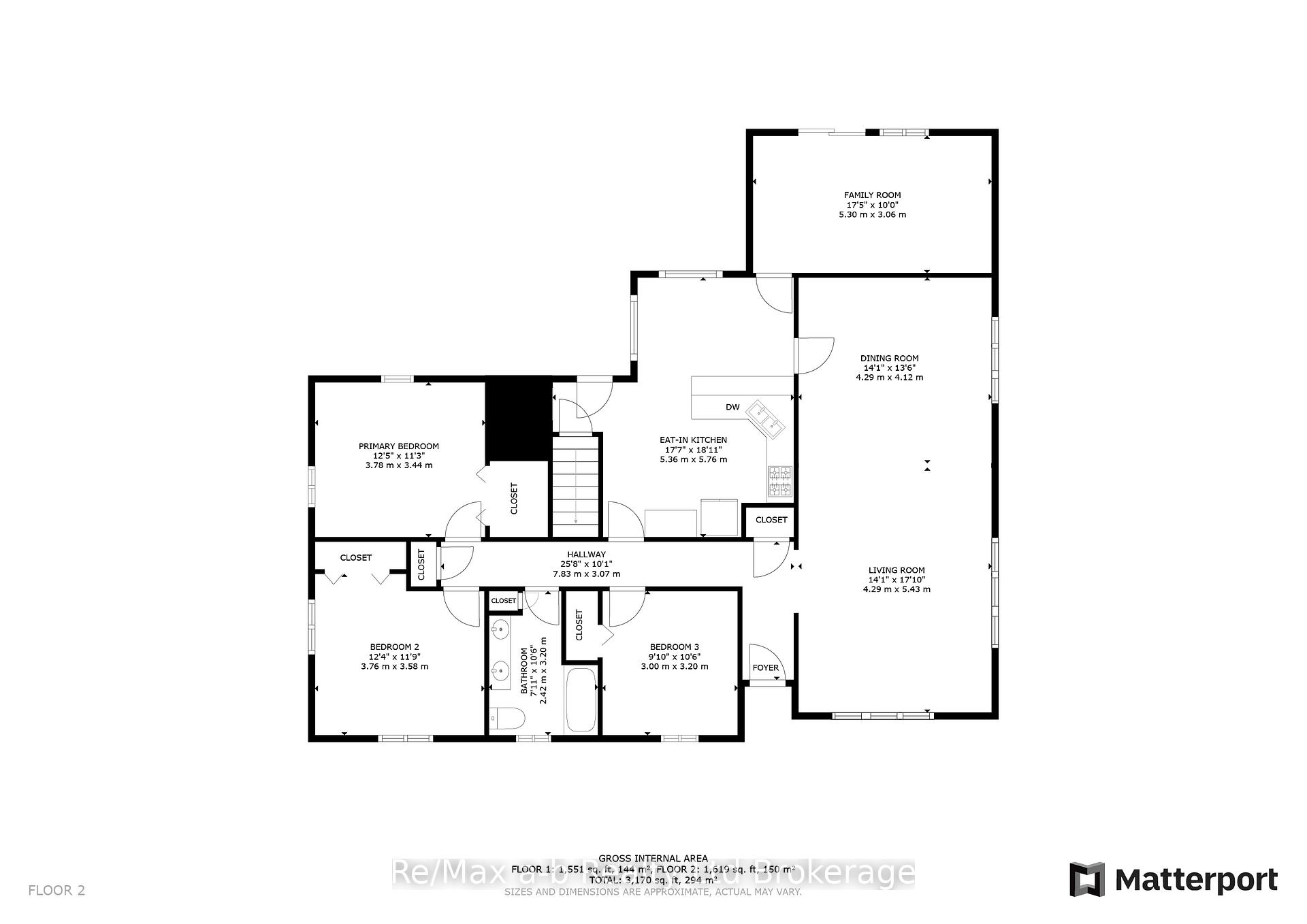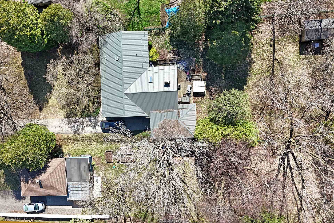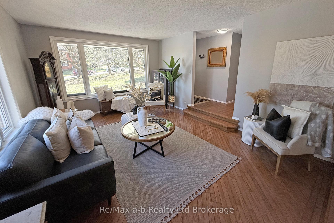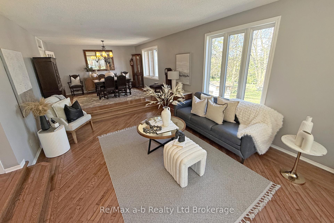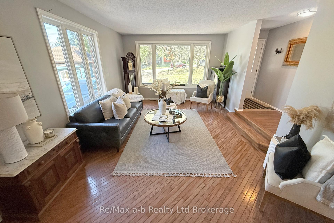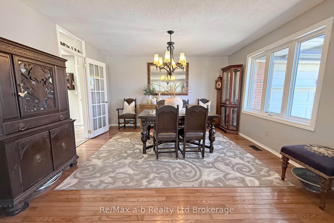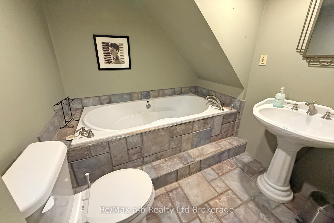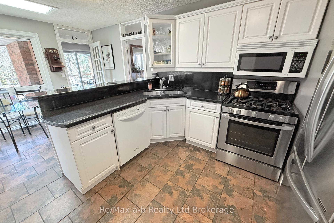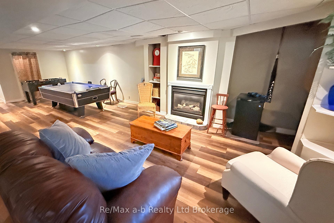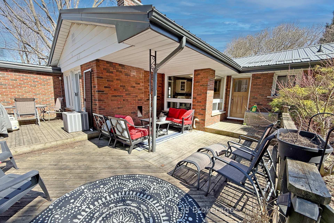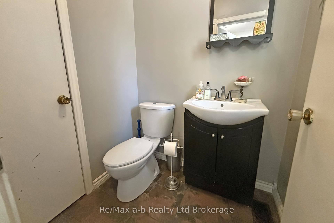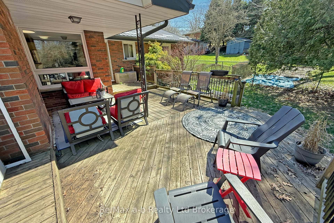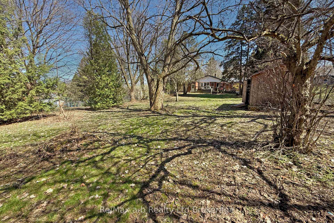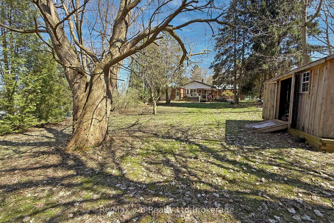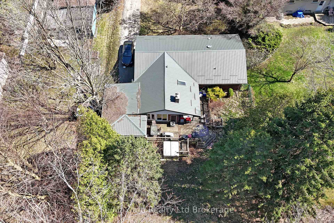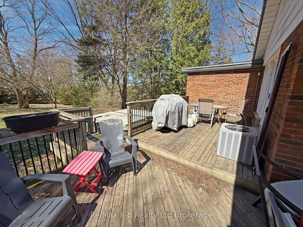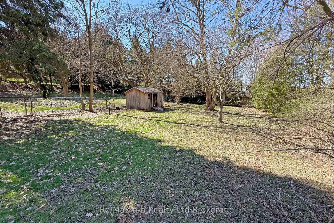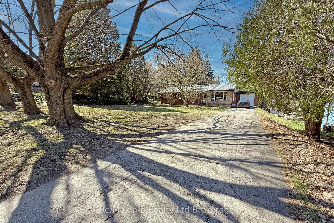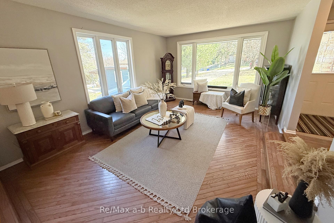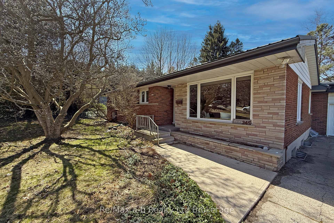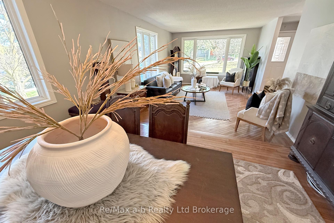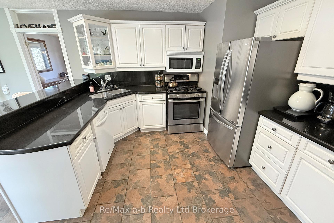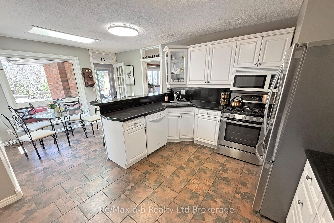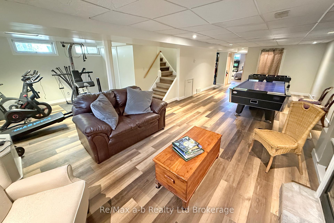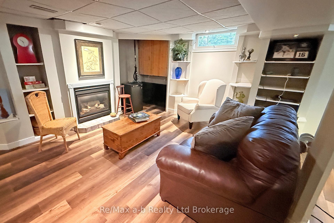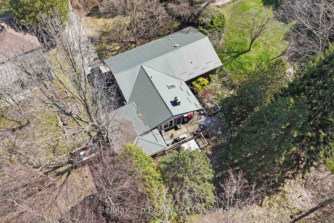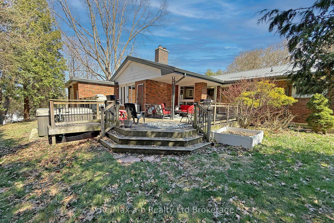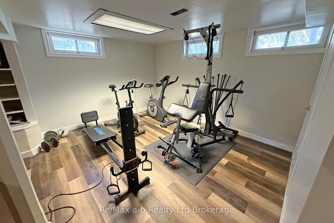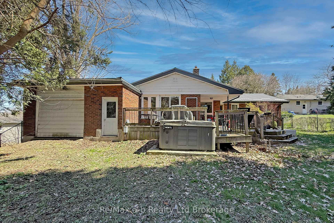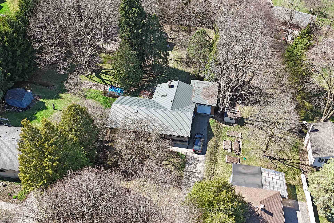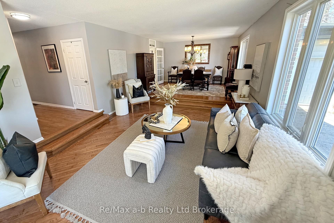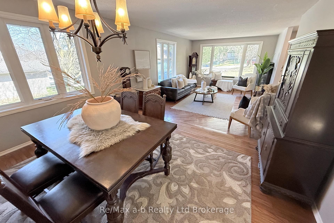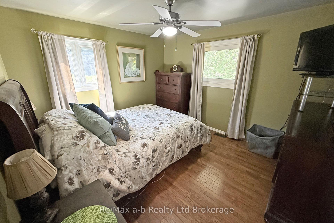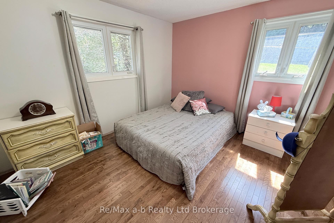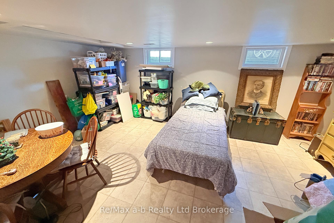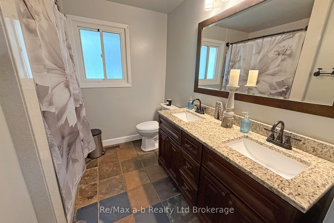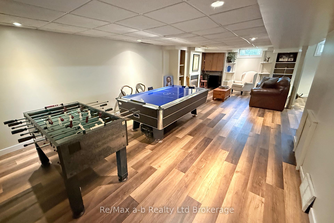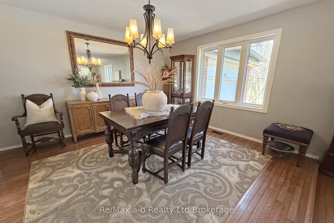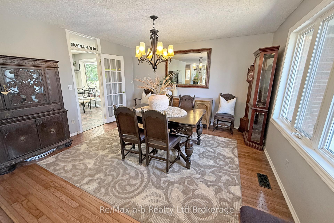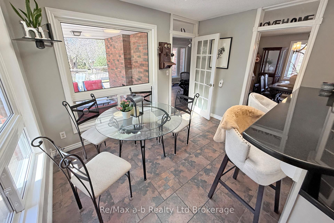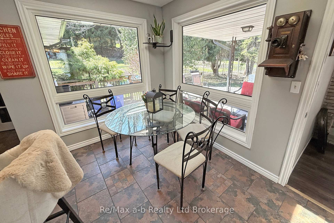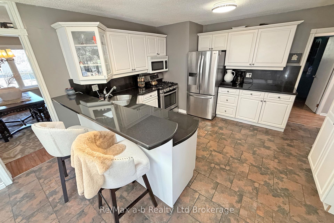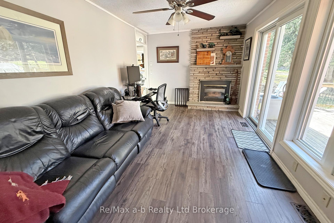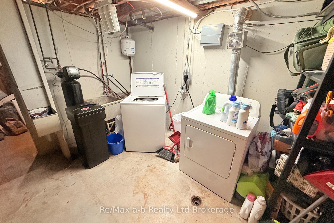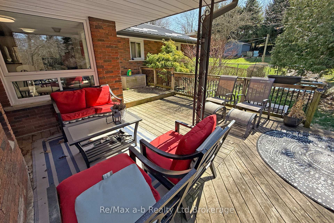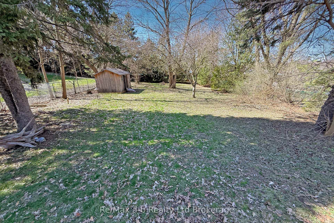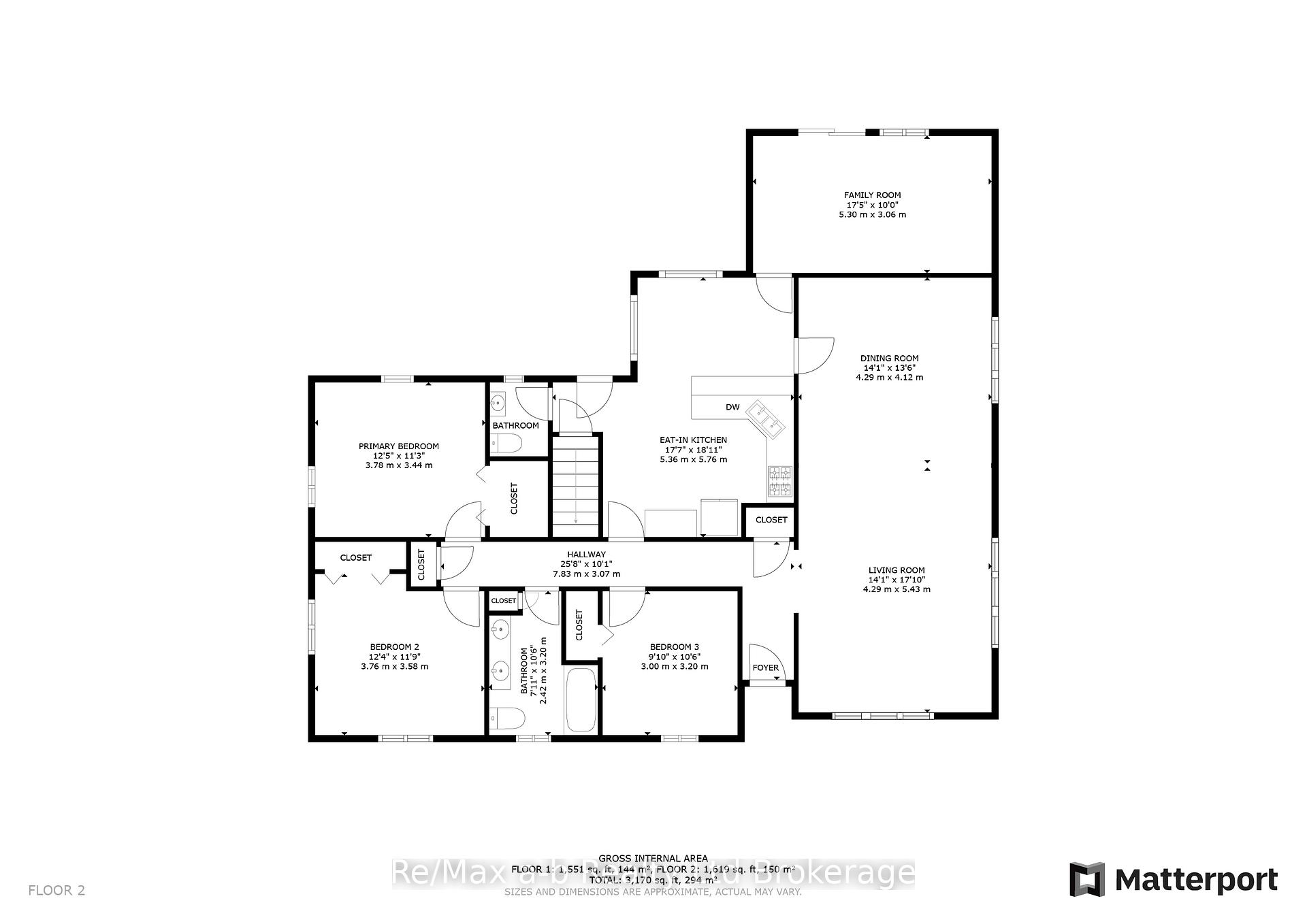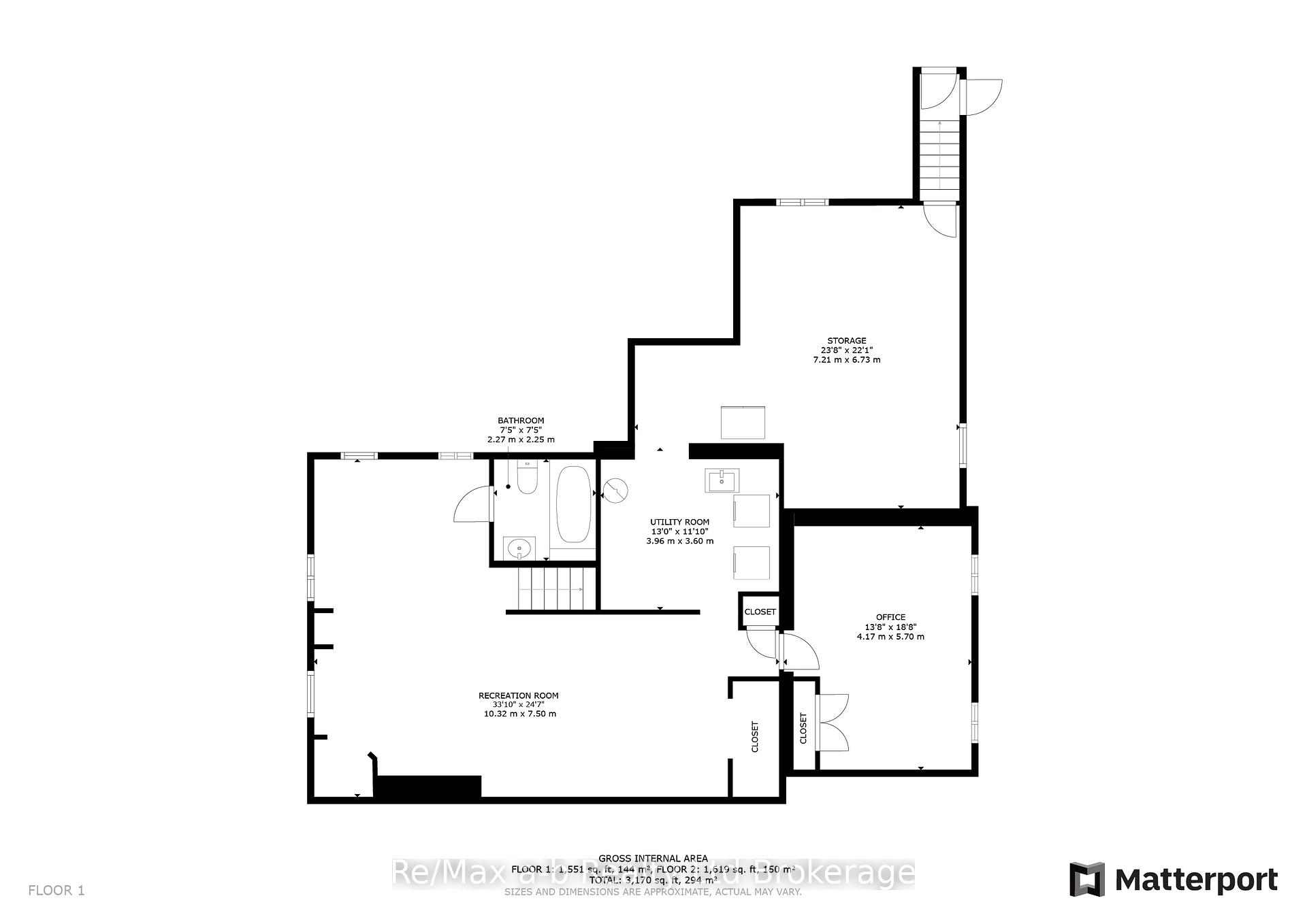$725,000
Available - For Sale
Listing ID: X12097539
245 Bower Hill Road , Woodstock, N4S 2N5, Oxford
| This 3-bedroom ranch sits on a half-acre lot along highly desirable Bower Hill Road, offering a rare blend of country living with city convenience. It is set back from the road and surrounded by mature trees, including a striking tulip tree in the front yard. The home features a sunlit living and dining area ideal for entertaining, and an updated eat-in kitchen with a peninsula perfect for baking with the kids or tackling homework. A cozy rear family room with patio doors overlooks the private, fenced backyard with a large deck and hot tub, making it a great space to relax, let the kids play, or give pets room to roam. The main level also includes three bedrooms and a full bath. The finished basement offers a massive family room, an office, second full bath, laundry area, and oversized storage room. Basement has a walk-up entrance that adds in-law potential. Additional highlights include a durable steel roof, vinyl windows, reverse osmosis water system, attached garage, and a fully fenced yard rounding out a home thats move-in ready and made for comfortable living. |
| Price | $725,000 |
| Taxes: | $5179.00 |
| Assessment Year: | 2024 |
| Occupancy: | Owner |
| Address: | 245 Bower Hill Road , Woodstock, N4S 2N5, Oxford |
| Acreage: | .50-1.99 |
| Directions/Cross Streets: | Mill Street and Parkinson Road |
| Rooms: | 9 |
| Rooms +: | 5 |
| Bedrooms: | 3 |
| Bedrooms +: | 0 |
| Family Room: | T |
| Basement: | Full, Partially Fi |
| Level/Floor | Room | Length(ft) | Width(ft) | Descriptions | |
| Room 1 | Ground | Living Ro | 17.81 | 14.07 | |
| Room 2 | Ground | Dining Ro | 14.07 | 13.51 | |
| Room 3 | Ground | Kitchen | 18.89 | 17.58 | Eat-in Kitchen |
| Room 4 | Ground | Family Ro | 17.38 | 10.04 | Gas Fireplace |
| Room 5 | Ground | Primary B | 12.4 | 11.28 | |
| Room 6 | Ground | Bedroom 2 | 12.33 | 11.74 | |
| Room 7 | Ground | Bedroom 3 | 10.5 | 9.84 | |
| Room 8 | Ground | Bathroom | 9.91 | 7.94 | 4 Pc Bath |
| Room 9 | Ground | Bathroom | 2 Pc Bath | ||
| Room 10 | Basement | Recreatio | 33.85 | 24.6 | Gas Fireplace |
| Room 11 | Basement | Office | 18.7 | 13.68 | |
| Room 12 | Basement | Bathroom | 7.45 | 7.05 | 3 Pc Bath |
| Room 13 | Basement | Utility R | 12.99 | 11.81 | Combined w/Laundry |
| Room 14 | Basement | Other | 23.65 | 22.07 |
| Washroom Type | No. of Pieces | Level |
| Washroom Type 1 | 4 | Ground |
| Washroom Type 2 | 2 | Ground |
| Washroom Type 3 | 3 | Basement |
| Washroom Type 4 | 0 | |
| Washroom Type 5 | 0 |
| Total Area: | 0.00 |
| Approximatly Age: | 31-50 |
| Property Type: | Detached |
| Style: | Bungalow |
| Exterior: | Brick Veneer |
| Garage Type: | Attached |
| (Parking/)Drive: | Private |
| Drive Parking Spaces: | 5 |
| Park #1 | |
| Parking Type: | Private |
| Park #2 | |
| Parking Type: | Private |
| Pool: | None |
| Other Structures: | Fence - Full, |
| Approximatly Age: | 31-50 |
| Approximatly Square Footage: | 1500-2000 |
| Property Features: | Fenced Yard, Hospital |
| CAC Included: | N |
| Water Included: | N |
| Cabel TV Included: | N |
| Common Elements Included: | N |
| Heat Included: | N |
| Parking Included: | N |
| Condo Tax Included: | N |
| Building Insurance Included: | N |
| Fireplace/Stove: | Y |
| Heat Type: | Forced Air |
| Central Air Conditioning: | Central Air |
| Central Vac: | N |
| Laundry Level: | Syste |
| Ensuite Laundry: | F |
| Elevator Lift: | False |
| Sewers: | Sewer |
| Utilities-Cable: | Y |
| Utilities-Hydro: | Y |
$
%
Years
This calculator is for demonstration purposes only. Always consult a professional
financial advisor before making personal financial decisions.
| Although the information displayed is believed to be accurate, no warranties or representations are made of any kind. |
| Re/Max a-b Realty Ltd Brokerage |
|
|

Lynn Tribbling
Sales Representative
Dir:
416-252-2221
Bus:
416-383-9525
| Virtual Tour | Book Showing | Email a Friend |
Jump To:
At a Glance:
| Type: | Freehold - Detached |
| Area: | Oxford |
| Municipality: | Woodstock |
| Neighbourhood: | Woodstock - South |
| Style: | Bungalow |
| Approximate Age: | 31-50 |
| Tax: | $5,179 |
| Beds: | 3 |
| Baths: | 3 |
| Fireplace: | Y |
| Pool: | None |
Locatin Map:
Payment Calculator:

