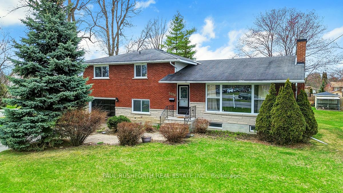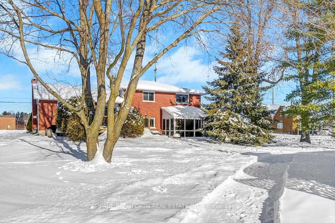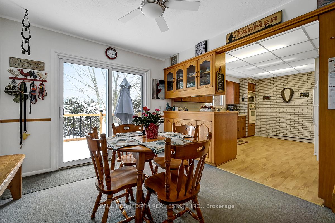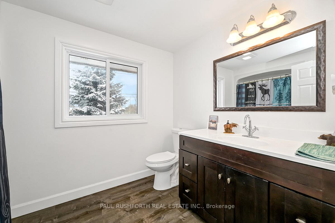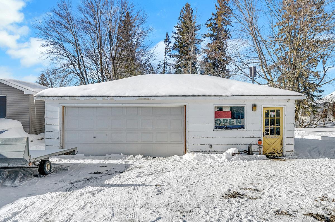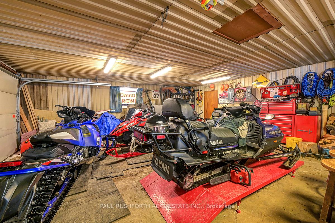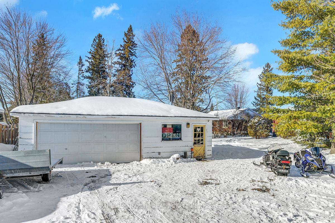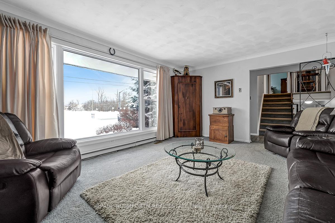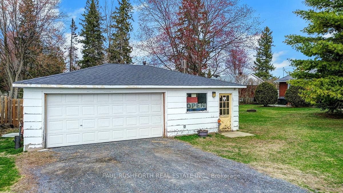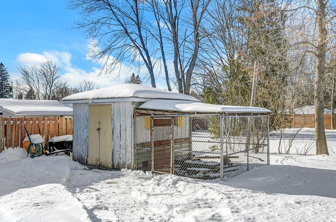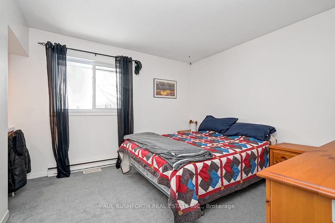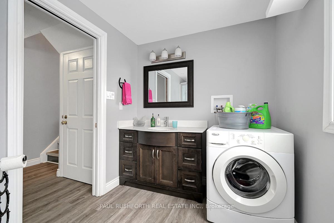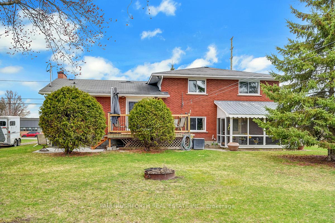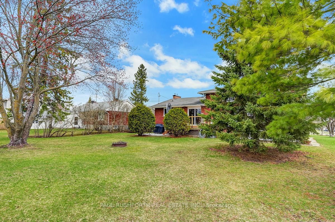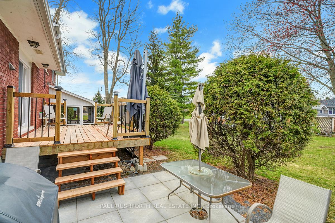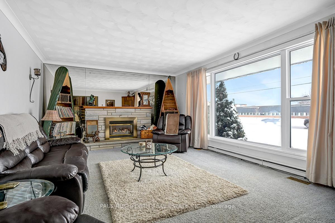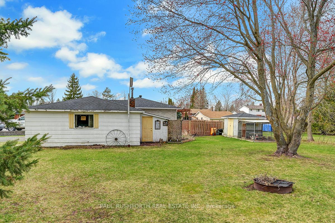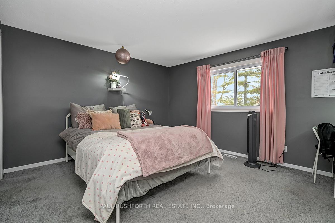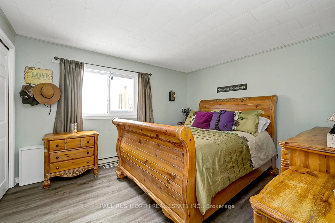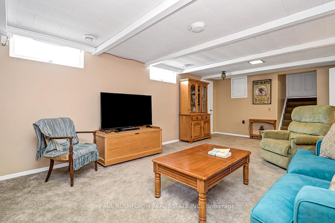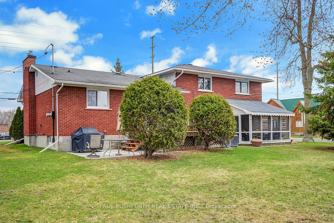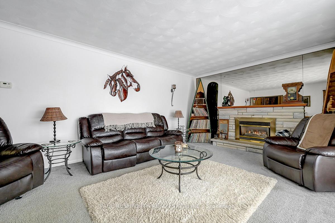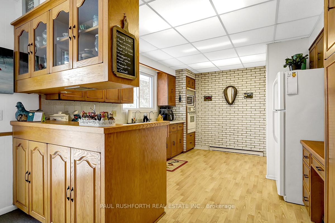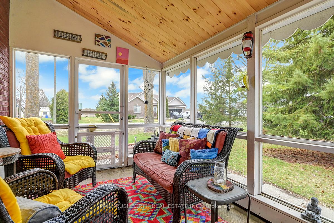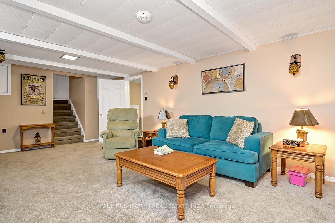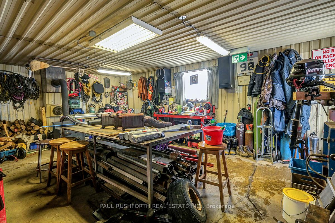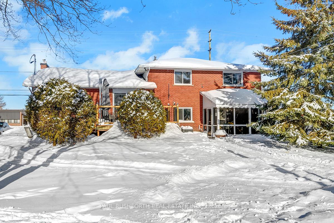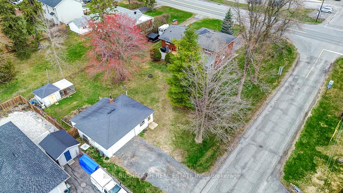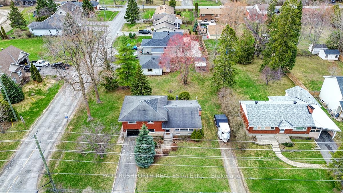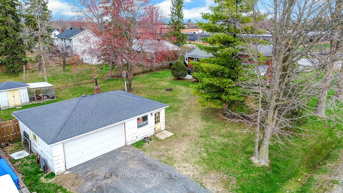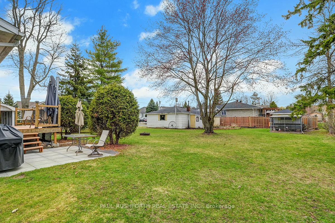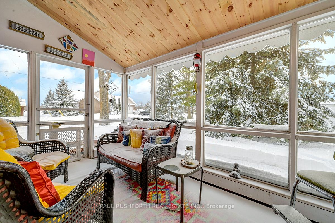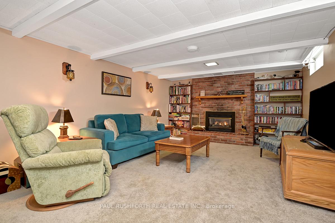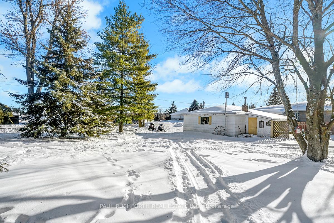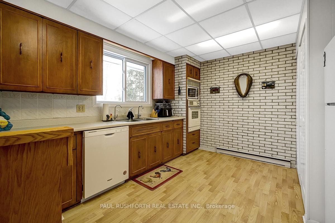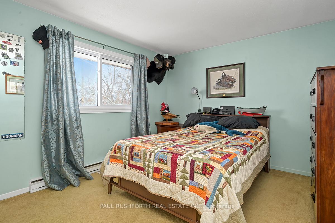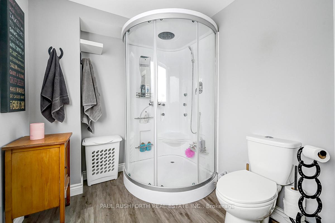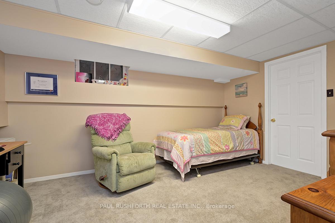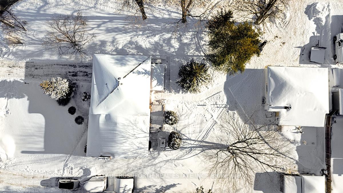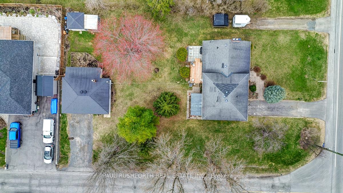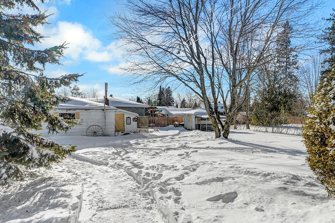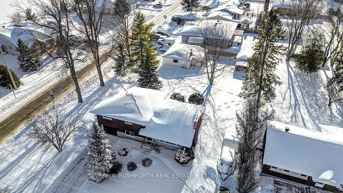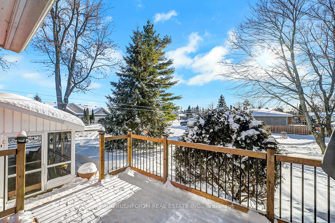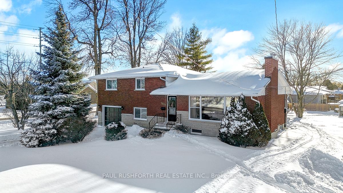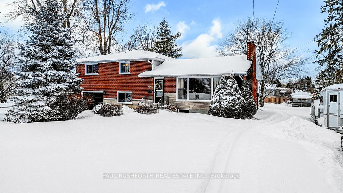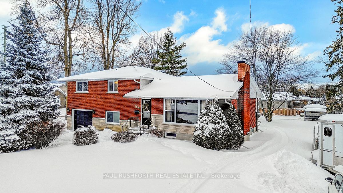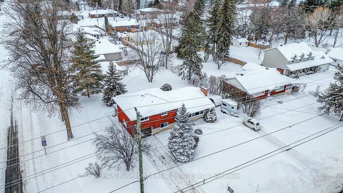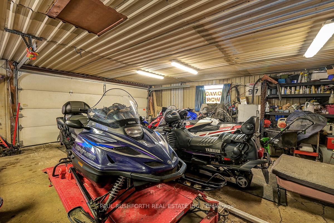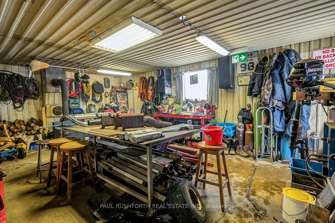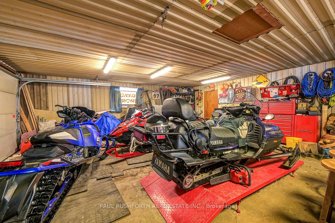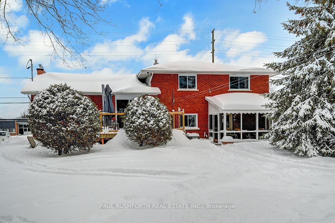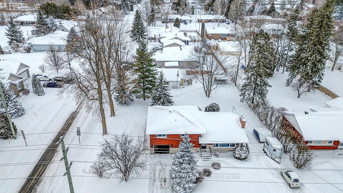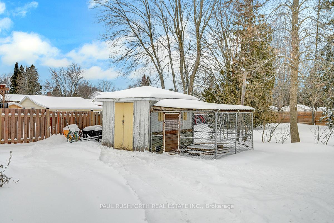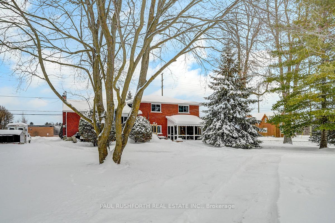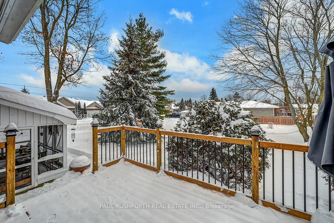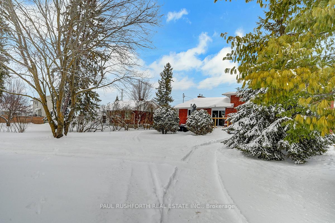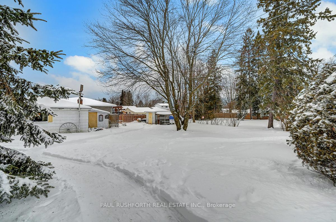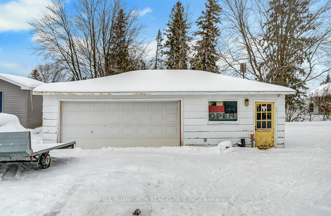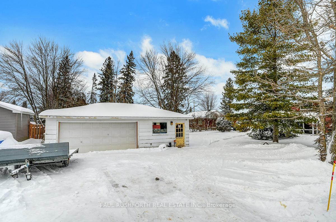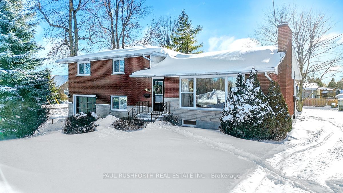$724,900
Available - For Sale
Listing ID: X11973144
3698 Mcbean Stre , Stittsville - Munster - Richmond, K0A 2Z0, Ottawa
| Your very own private oasis! Huge 100 x 180 corner lot. Situated on a quiet street, close to schools, parks & snowmobile trails: charming home offering space & serene views of beautiful trees from every window! Detached heated oversized garage/workshop with its own private driveway. Love to hang out in the workshop? Looking for that unique cozy home? Look no further! This special home, w/it's own secret garden is ideally suited for any growing family: ample space for everyone. Large principle rms, country kitchen (with access to a huge deck) overlooking the yard- complete with chicken coop! Efficient & inviting floor plan flows naturally from room to room. Flooded w/natural light, this home must be seen to be appreciated! 4 good sized bedrooms, office space possibilities are endless! Chic stylish renovated baths. Finished lower lvl: craft & recroom- movies, entertainment just the perfect spot to hang out with the people you love most. Fabulous screened in porch; so many amazing places to sit, sip your wine, have a beer, read a good book & enjoy your own piece of paradise. Perfect spot to start making your own lifelong memories. Direct access from the attached garage. 200 amp service, detached workshop/garage 60amp and wood stove. Furnace 2023. Windows 2022. Whether it is for everyday living or entertaining this home is ideally suited for the young & young at heart! |
| Price | $724,900 |
| Taxes: | $3817.47 |
| Occupancy: | Owner |
| Address: | 3698 Mcbean Stre , Stittsville - Munster - Richmond, K0A 2Z0, Ottawa |
| Directions/Cross Streets: | MC BEAN BETWEEN PERTH ST AND OTTAWA ST |
| Rooms: | 7 |
| Rooms +: | 4 |
| Bedrooms: | 4 |
| Bedrooms +: | 0 |
| Family Room: | T |
| Basement: | Full, Finished |
| Level/Floor | Room | Length(ft) | Width(ft) | Descriptions | |
| Room 1 | Main | Bathroom | 6.82 | 12.23 | 3 Pc Bath |
| Room 2 | Second | Bedroom 2 | 10.69 | 12.96 | |
| Room 3 | Second | Bedroom 3 | 10.46 | 13.28 | |
| Room 4 | Second | Primary B | 14.1 | 13.28 | |
| Room 5 | Basement | Family Ro | 10.79 | 22.93 | |
| Room 6 | Basement | Bedroom 3 | 10.86 | 7.54 | |
| Room 7 | Main | Bedroom 4 | 10.73 | 12.4 | |
| Room 8 | Main | Dining Ro | 11.32 | 9.74 | |
| Room 9 | Main | Kitchen | 13.12 | 13.64 | |
| Room 10 | Main | Living Ro | 13.25 | 18.89 | |
| Room 11 | Second | Bathroom | 6.89 | 9.81 | 4 Pc Bath |
| Washroom Type | No. of Pieces | Level |
| Washroom Type 1 | 4 | Second |
| Washroom Type 2 | 3 | Main |
| Washroom Type 3 | 0 | |
| Washroom Type 4 | 0 | |
| Washroom Type 5 | 0 |
| Total Area: | 0.00 |
| Approximatly Age: | 31-50 |
| Property Type: | Detached |
| Style: | Sidesplit 3 |
| Exterior: | Brick, Other |
| Garage Type: | Attached |
| (Parking/)Drive: | Lane, Othe |
| Drive Parking Spaces: | 8 |
| Park #1 | |
| Parking Type: | Lane, Othe |
| Park #2 | |
| Parking Type: | Lane |
| Park #3 | |
| Parking Type: | Other |
| Pool: | None |
| Other Structures: | Garden Shed, W |
| Approximatly Age: | 31-50 |
| Approximatly Square Footage: | 1500-2000 |
| CAC Included: | N |
| Water Included: | N |
| Cabel TV Included: | N |
| Common Elements Included: | N |
| Heat Included: | N |
| Parking Included: | N |
| Condo Tax Included: | N |
| Building Insurance Included: | N |
| Fireplace/Stove: | Y |
| Heat Type: | Forced Air |
| Central Air Conditioning: | Central Air |
| Central Vac: | Y |
| Laundry Level: | Syste |
| Ensuite Laundry: | F |
| Sewers: | Sewer |
| Water: | Drilled W |
| Water Supply Types: | Drilled Well |
$
%
Years
This calculator is for demonstration purposes only. Always consult a professional
financial advisor before making personal financial decisions.
| Although the information displayed is believed to be accurate, no warranties or representations are made of any kind. |
| PAUL RUSHFORTH REAL ESTATE INC. |
|
|

Lynn Tribbling
Sales Representative
Dir:
416-252-2221
Bus:
416-383-9525
| Virtual Tour | Book Showing | Email a Friend |
Jump To:
At a Glance:
| Type: | Freehold - Detached |
| Area: | Ottawa |
| Municipality: | Stittsville - Munster - Richmond |
| Neighbourhood: | 8204 - Richmond |
| Style: | Sidesplit 3 |
| Approximate Age: | 31-50 |
| Tax: | $3,817.47 |
| Beds: | 4 |
| Baths: | 2 |
| Fireplace: | Y |
| Pool: | None |
Locatin Map:
Payment Calculator:

