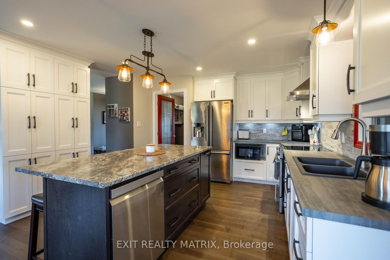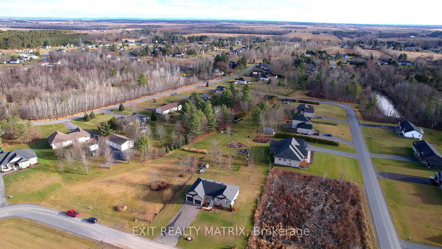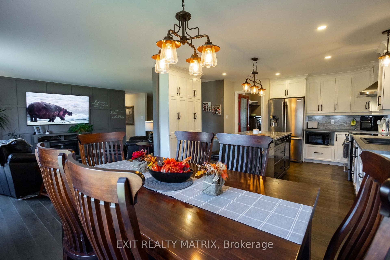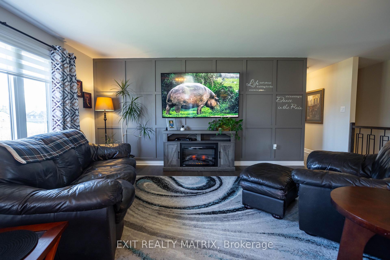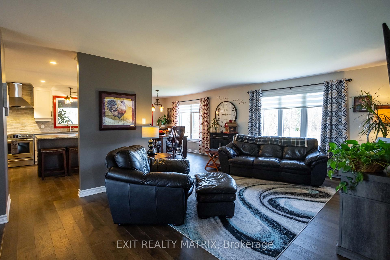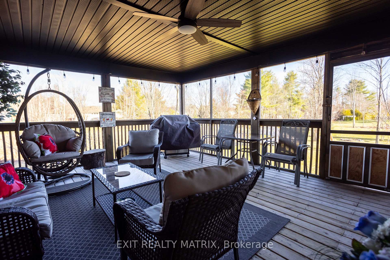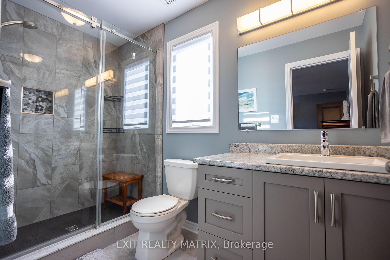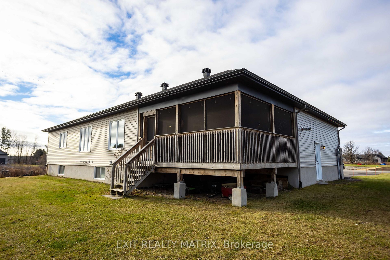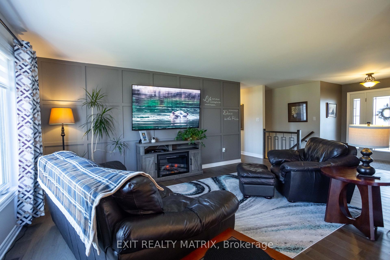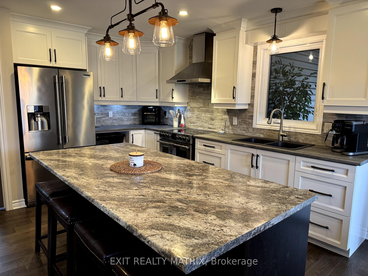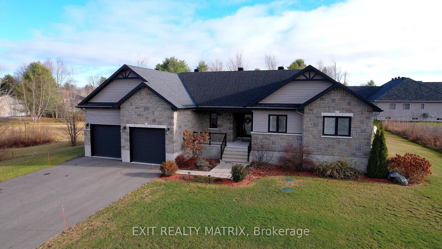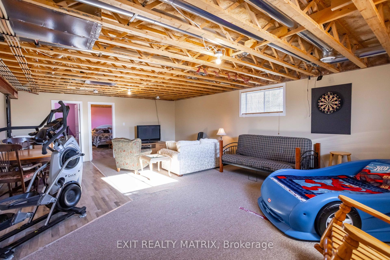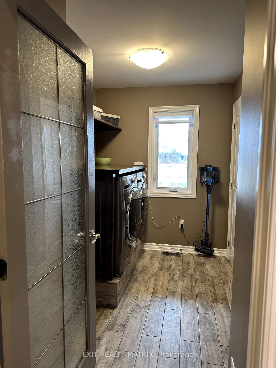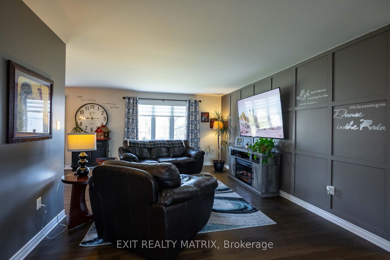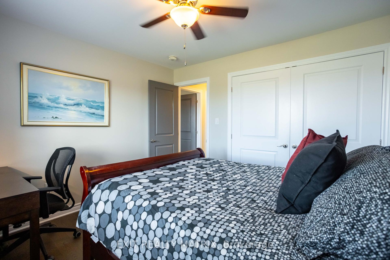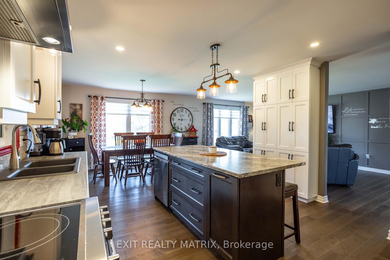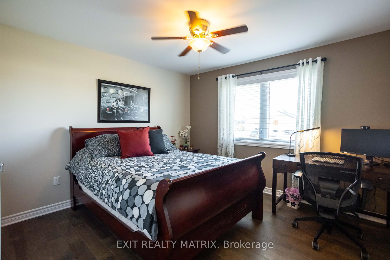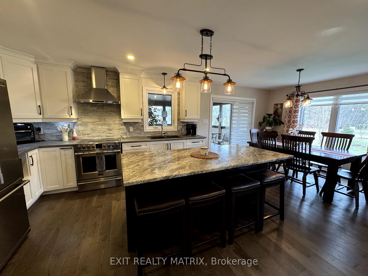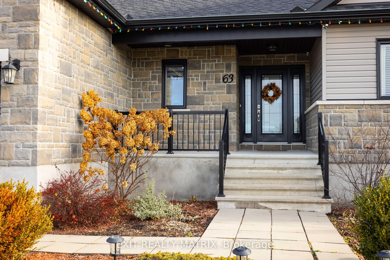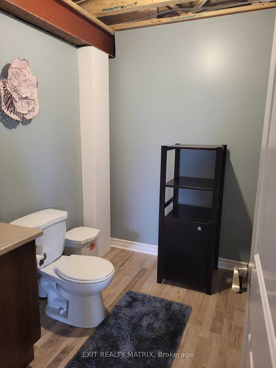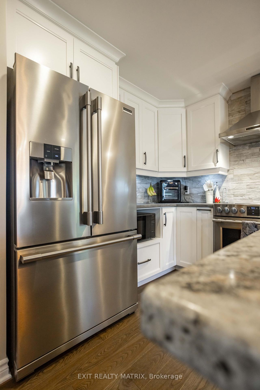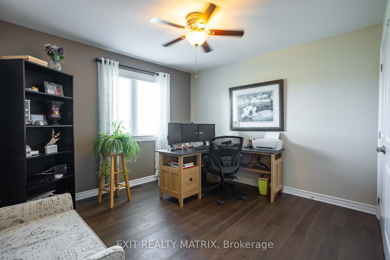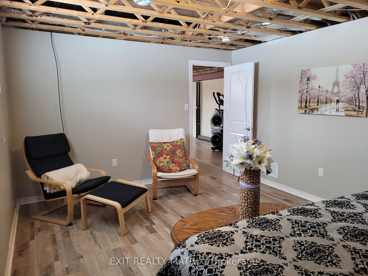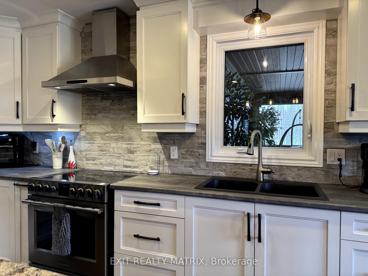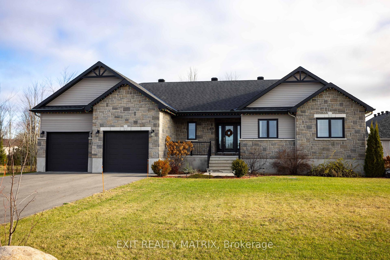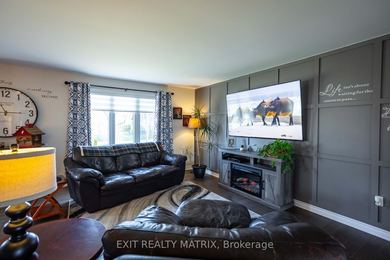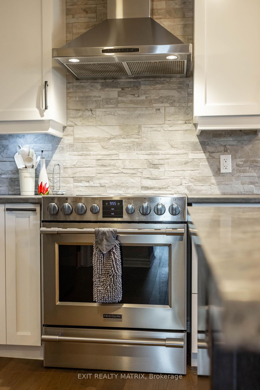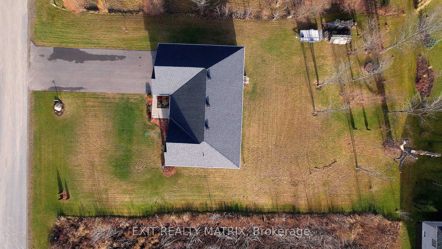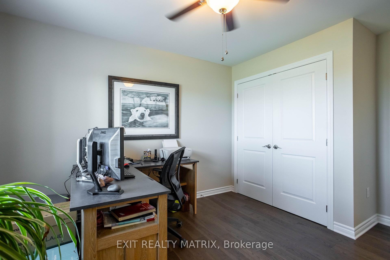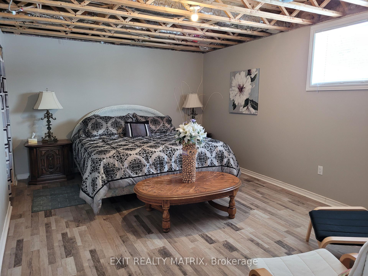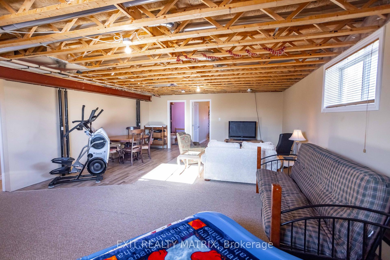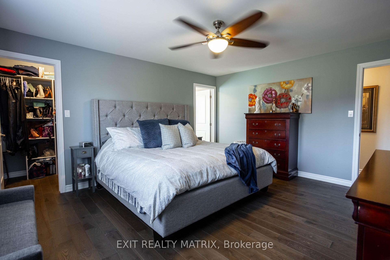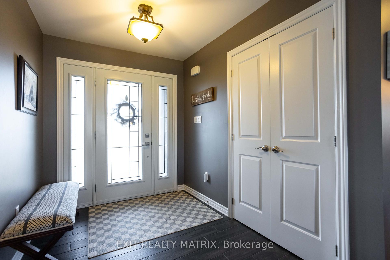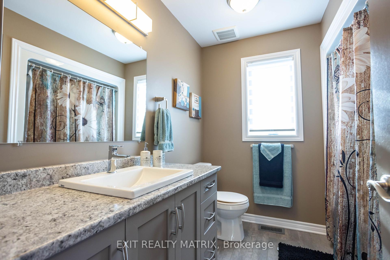$799,900
Available - For Sale
Listing ID: X12099269
63 NADINE Stre , Clarence-Rockland, K0A 1E0, Prescott and Rus
| This Stunning custom built bungalow in Bourget, completed in 2017, is perfect for families looking for comfort and convenience. Located in a family friendly neighborhood, close to schools, shops, the recreational trail, Larose Forest, this home offers 3 ample size bedrooms on the main floor each with fantastic sized closets, in the primary you will find a beautiful 3 piece ensuite bathroom as well as a nice walk in closet. The main bathroom is perfect for the kids or guests. Off the gourmet chefs kitchen you will find the perfect mud room with laundry, storage and access to the heated double garage. On the lower level is a large family room, a 4th bedroom with walk in closet and another bathroom ( roughed in for shower or tub) and a large storage area that could make another bedroom or home office. This home has a thoughtfully designed layout, ideal for family living or entertaining guests (on the massive screened in porch). With just about everything at your door step without feeling the squeeze of the city, you won't want to miss this opportunity to call this beautiful property your forever home. call today for showing. ( Bourget is just 40 minutes to downtown Ottawa, 15 Minutes to Rockland and Limoges, 25 Minutes to Orleans) |
| Price | $799,900 |
| Taxes: | $5815.00 |
| Occupancy: | Owner |
| Address: | 63 NADINE Stre , Clarence-Rockland, K0A 1E0, Prescott and Rus |
| Lot Size: | 38.79 x 209.76 (Feet) |
| Directions/Cross Streets: | Levis St |
| Rooms: | 15 |
| Rooms +: | 0 |
| Bedrooms: | 3 |
| Bedrooms +: | 1 |
| Family Room: | T |
| Basement: | Full, Partially Fi |
| Level/Floor | Room | Length(ft) | Width(ft) | Descriptions | |
| Room 1 | Main | Living Ro | 12.23 | 19.06 | |
| Room 2 | Main | Dining Ro | 13.48 | 9.48 | |
| Room 3 | Main | Kitchen | 13.48 | 12.99 | |
| Room 4 | Main | Primary B | 13.38 | 15.38 | |
| Room 5 | Main | Bathroom | 5.05 | 9.97 | |
| Room 6 | Main | Bathroom | 7.97 | 7.48 | |
| Room 7 | Main | Bedroom | 11.48 | 10.73 | |
| Room 8 | Main | Bedroom | 10.82 | 13.91 | |
| Room 9 | Main | Laundry | 8.99 | 10.07 | |
| Room 10 | Lower | Recreatio | 25.81 | 22.73 | |
| Room 11 | Lower | Bedroom | 18.83 | 12.82 | |
| Room 12 | Lower | Bathroom | 7.97 | 5.9 |
| Washroom Type | No. of Pieces | Level |
| Washroom Type 1 | 3 | Main |
| Washroom Type 2 | 2 | Lower |
| Washroom Type 3 | 0 | |
| Washroom Type 4 | 0 | |
| Washroom Type 5 | 0 |
| Total Area: | 0.00 |
| Approximatly Age: | 6-15 |
| Property Type: | Detached |
| Style: | Bungalow |
| Exterior: | Stone, Other |
| Garage Type: | Attached |
| (Parking/)Drive: | Private |
| Drive Parking Spaces: | 6 |
| Park #1 | |
| Parking Type: | Private |
| Park #2 | |
| Parking Type: | Private |
| Pool: | None |
| Approximatly Age: | 6-15 |
| Approximatly Square Footage: | 1500-2000 |
| CAC Included: | N |
| Water Included: | N |
| Cabel TV Included: | N |
| Common Elements Included: | N |
| Heat Included: | N |
| Parking Included: | N |
| Condo Tax Included: | N |
| Building Insurance Included: | N |
| Fireplace/Stove: | N |
| Heat Type: | Forced Air |
| Central Air Conditioning: | Central Air |
| Central Vac: | N |
| Laundry Level: | Syste |
| Ensuite Laundry: | F |
| Elevator Lift: | False |
| Sewers: | Septic |
| Utilities-Cable: | A |
| Utilities-Hydro: | Y |
$
%
Years
This calculator is for demonstration purposes only. Always consult a professional
financial advisor before making personal financial decisions.
| Although the information displayed is believed to be accurate, no warranties or representations are made of any kind. |
| EXIT REALTY MATRIX |
|
|

Lynn Tribbling
Sales Representative
Dir:
416-252-2221
Bus:
416-383-9525
| Book Showing | Email a Friend |
Jump To:
At a Glance:
| Type: | Freehold - Detached |
| Area: | Prescott and Russell |
| Municipality: | Clarence-Rockland |
| Neighbourhood: | 607 - Clarence/Rockland Twp |
| Style: | Bungalow |
| Lot Size: | 38.79 x 209.76(Feet) |
| Approximate Age: | 6-15 |
| Tax: | $5,815 |
| Beds: | 3+1 |
| Baths: | 3 |
| Fireplace: | N |
| Pool: | None |
Locatin Map:
Payment Calculator:

