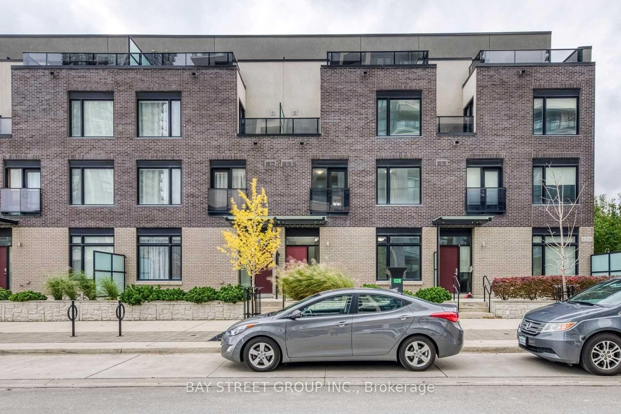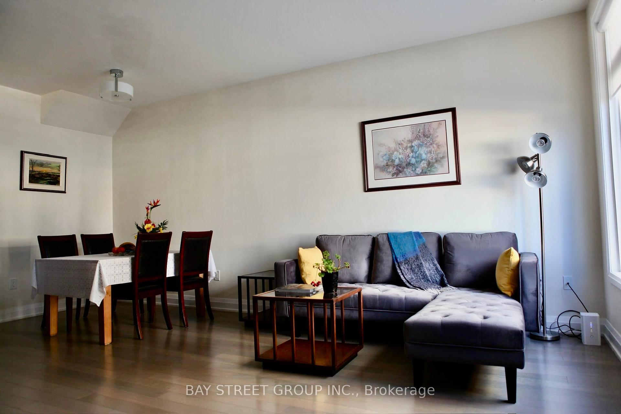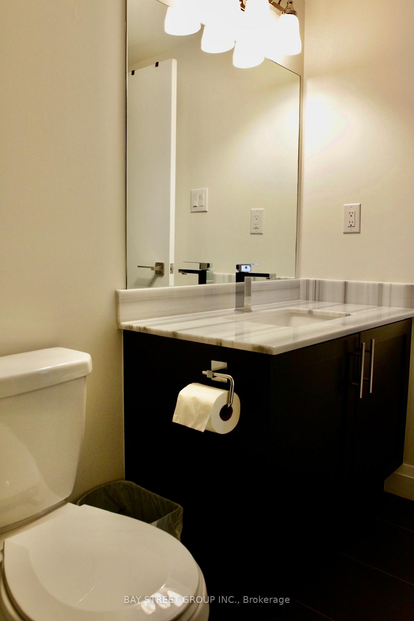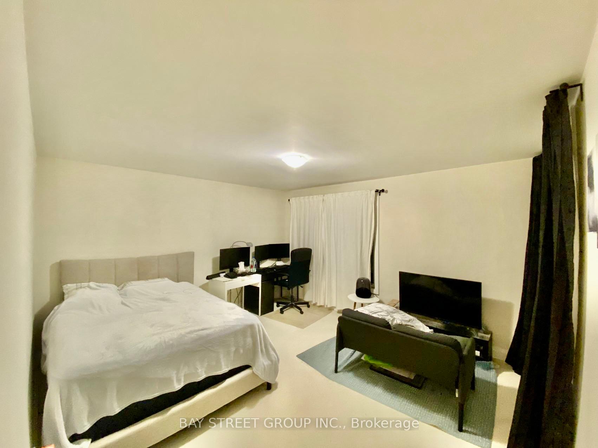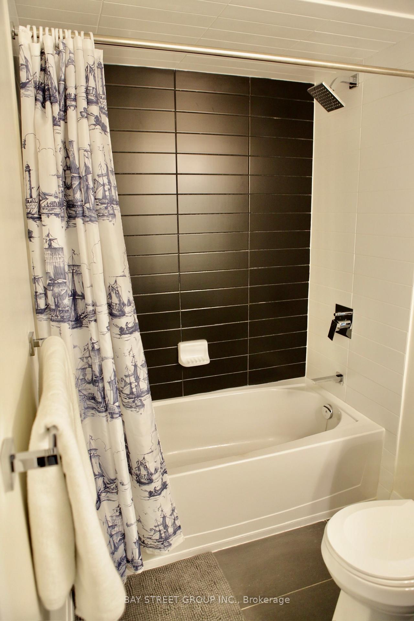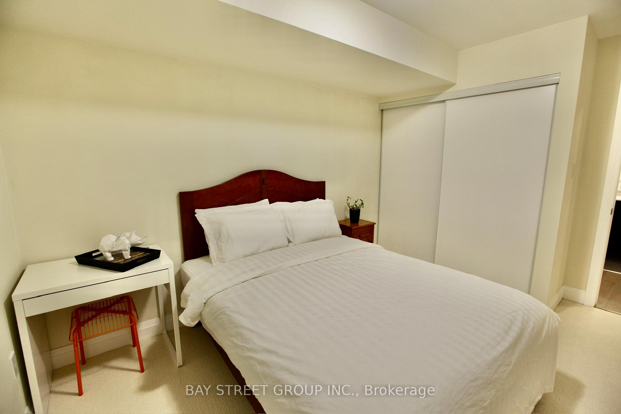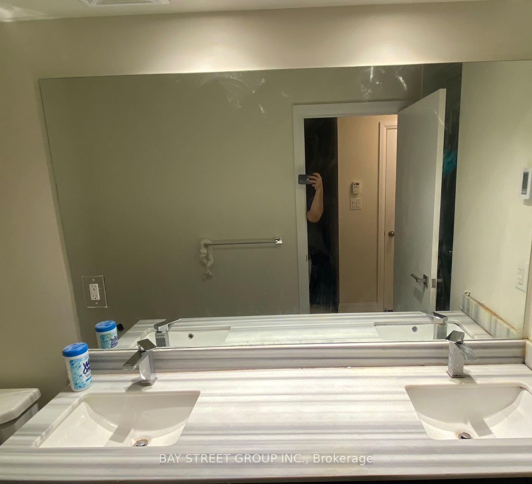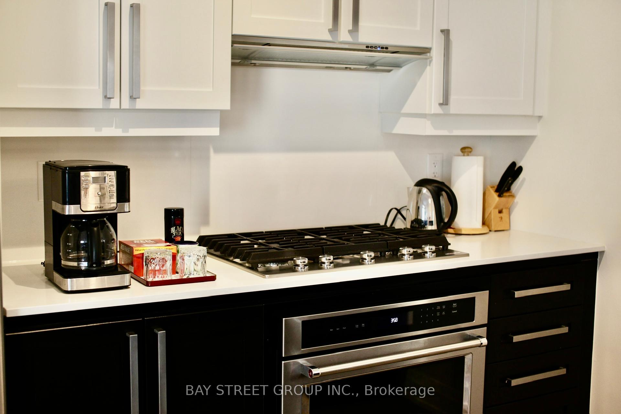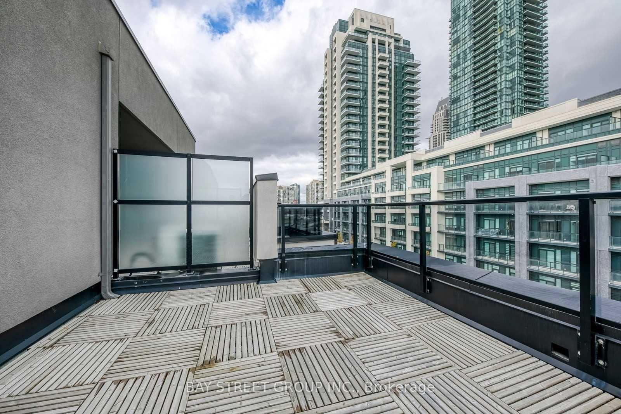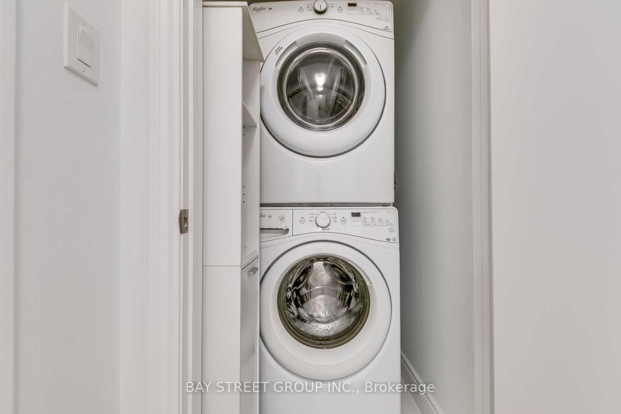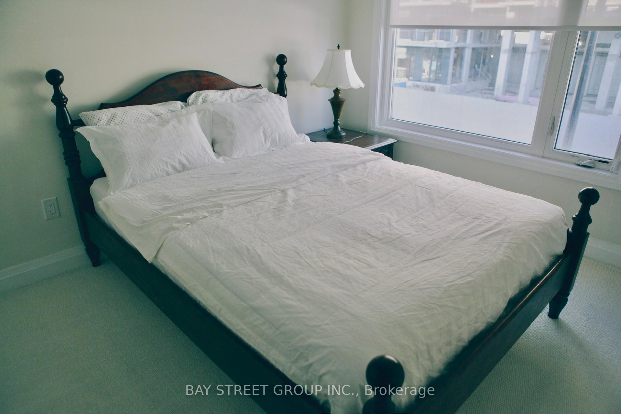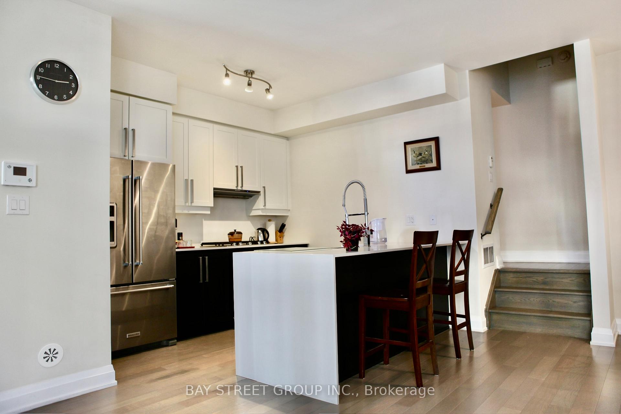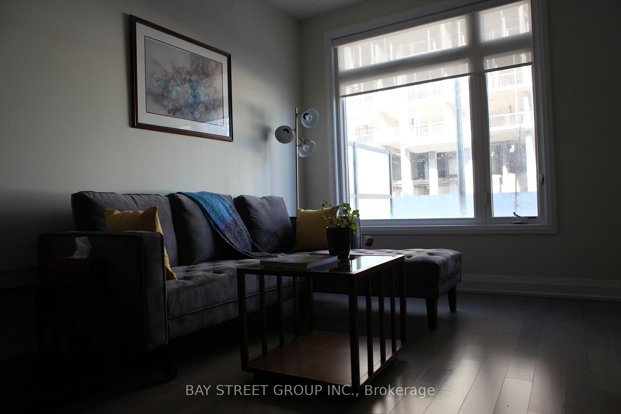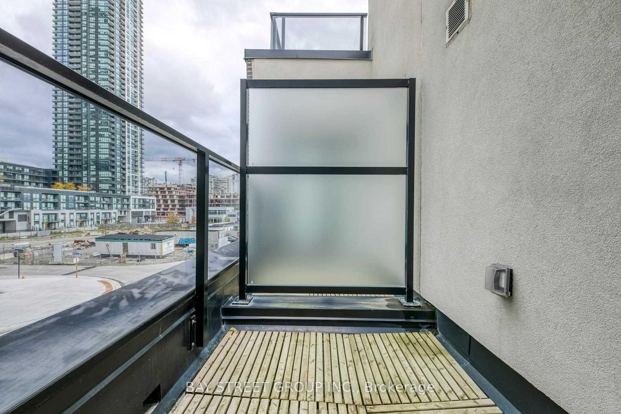$3,990
Available - For Rent
Listing ID: W12107368
4050 Parkside Village Driv , Mississauga, L5B 0K2, Peel
| Welcome To This Stunning 3-Bedroom, 3-Bath Condo Townhouse In Central Mississauga, Featuring A Contemporary Design With 9-Ft Ceilings And A Modern Open-Concept Layout. Sleek Kitchen With Stainless Steel Appliances, Quartz Countertops, And Seamless Flow To Living And Dining Areas -Ideal For Entertaining. Primary Bedroom Offers A Private Ensuite And Its Own Balcony, While Two Spacious Bedrooms And Laundry Are Conveniently On The 2nd Floor. Enjoy A Huge Rooftop Terrace With A Gas Line For BBQ. Steps To Square One, Celebration Square, Sheridan College, Parks, Libraries, Living Arts Centre, YMCA, City Hall, Public Transit, Major Highways, And Close To UTM. Don't Miss This Home! |
| Price | $3,990 |
| Taxes: | $0.00 |
| Occupancy: | Vacant |
| Address: | 4050 Parkside Village Driv , Mississauga, L5B 0K2, Peel |
| Postal Code: | L5B 0K2 |
| Province/State: | Peel |
| Directions/Cross Streets: | Burnhamthorpe/Confederation |
| Level/Floor | Room | Length(ft) | Width(ft) | Descriptions | |
| Room 1 | Main | Living Ro | 15.91 | 10.3 | Combined w/Dining |
| Room 2 | Main | Dining Ro | 11.78 | 8.99 | Combined w/Living |
| Room 3 | Main | Kitchen | 10 | 8 | |
| Room 4 | Second | Bedroom 2 | 9.09 | 10.99 | Closet |
| Room 5 | Second | Bedroom 3 | 9.09 | 10.99 | Closet |
| Room 6 | Third | Primary B | 14.01 | 12.99 | 4 Pc Ensuite, W/O To Balcony, Large Window |
| Washroom Type | No. of Pieces | Level |
| Washroom Type 1 | 4 | Second |
| Washroom Type 2 | 4 | Third |
| Washroom Type 3 | 2 | Ground |
| Washroom Type 4 | 0 | |
| Washroom Type 5 | 0 |
| Total Area: | 0.00 |
| Washrooms: | 3 |
| Heat Type: | Forced Air |
| Central Air Conditioning: | Central Air |
| Elevator Lift: | False |
| Although the information displayed is believed to be accurate, no warranties or representations are made of any kind. |
| BAY STREET GROUP INC. |
|
|

Lynn Tribbling
Sales Representative
Dir:
416-252-2221
Bus:
416-383-9525
| Book Showing | Email a Friend |
Jump To:
At a Glance:
| Type: | Com - Condo Townhouse |
| Area: | Peel |
| Municipality: | Mississauga |
| Neighbourhood: | City Centre |
| Style: | 3-Storey |
| Beds: | 3 |
| Baths: | 3 |
| Fireplace: | N |
Locatin Map:

