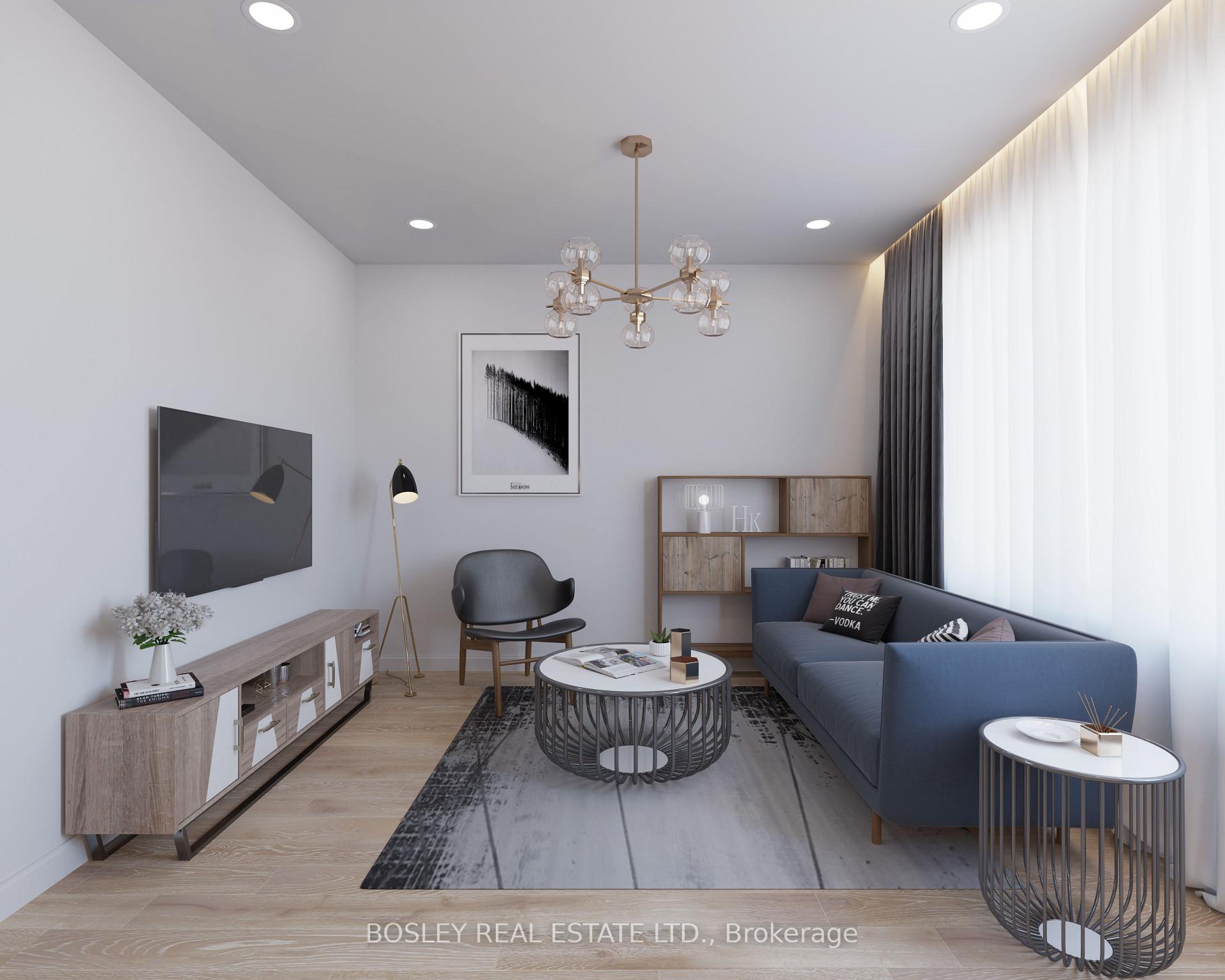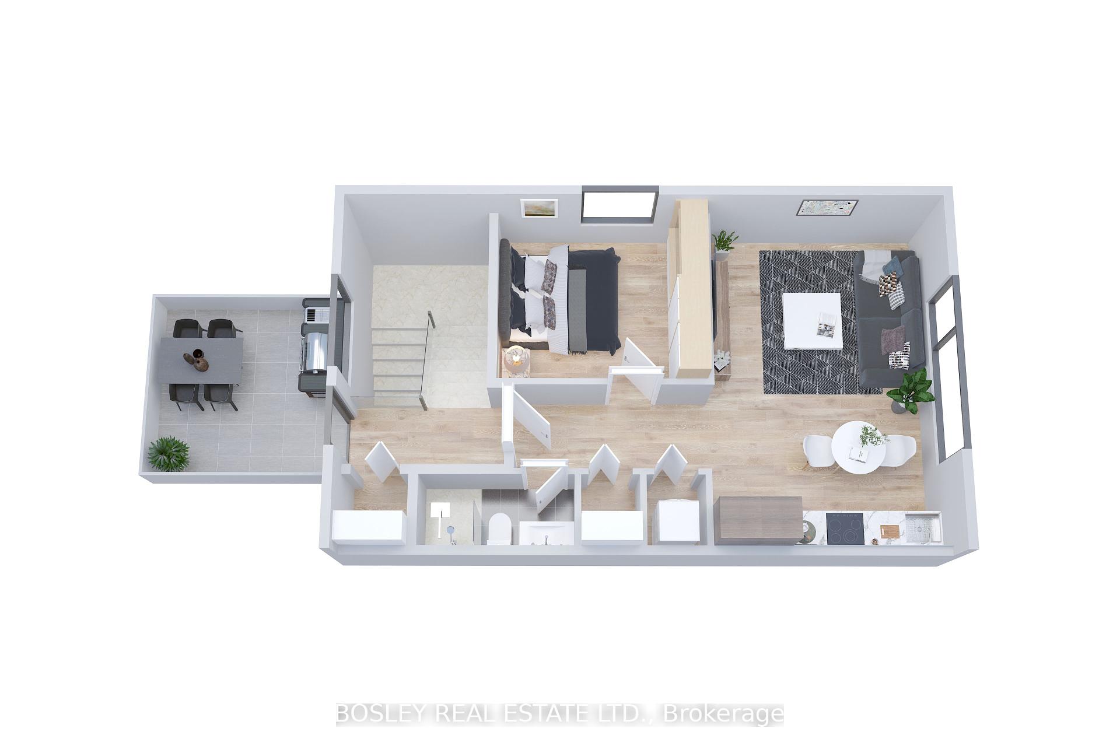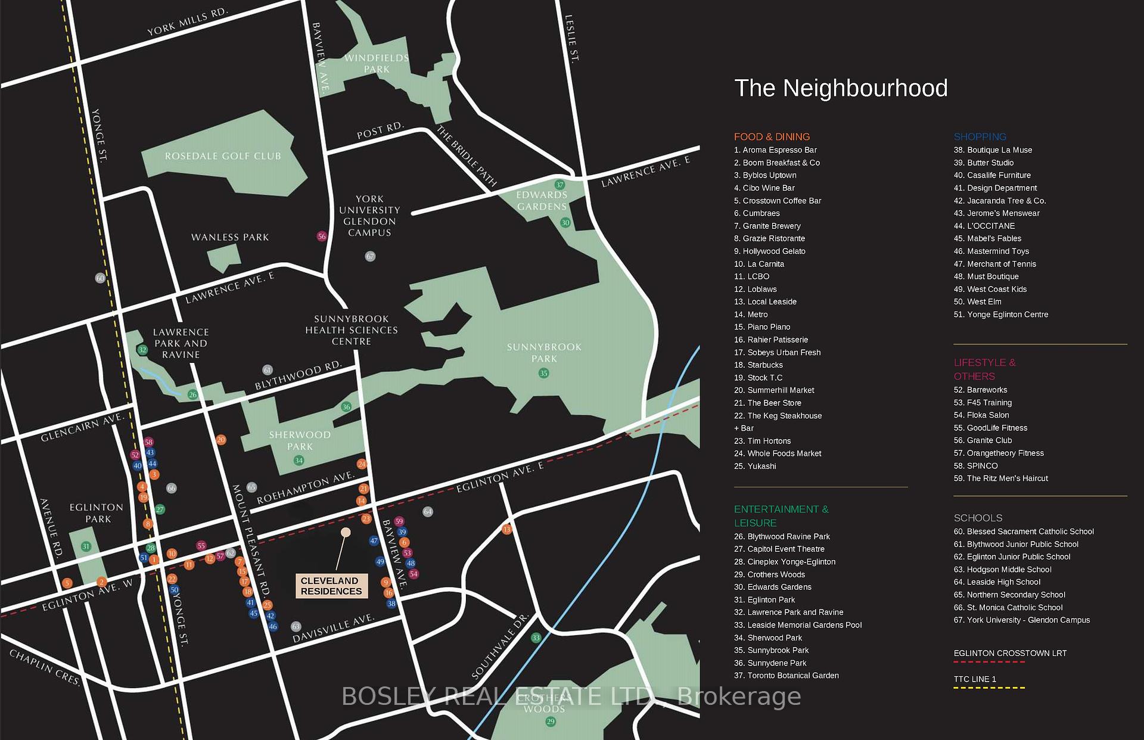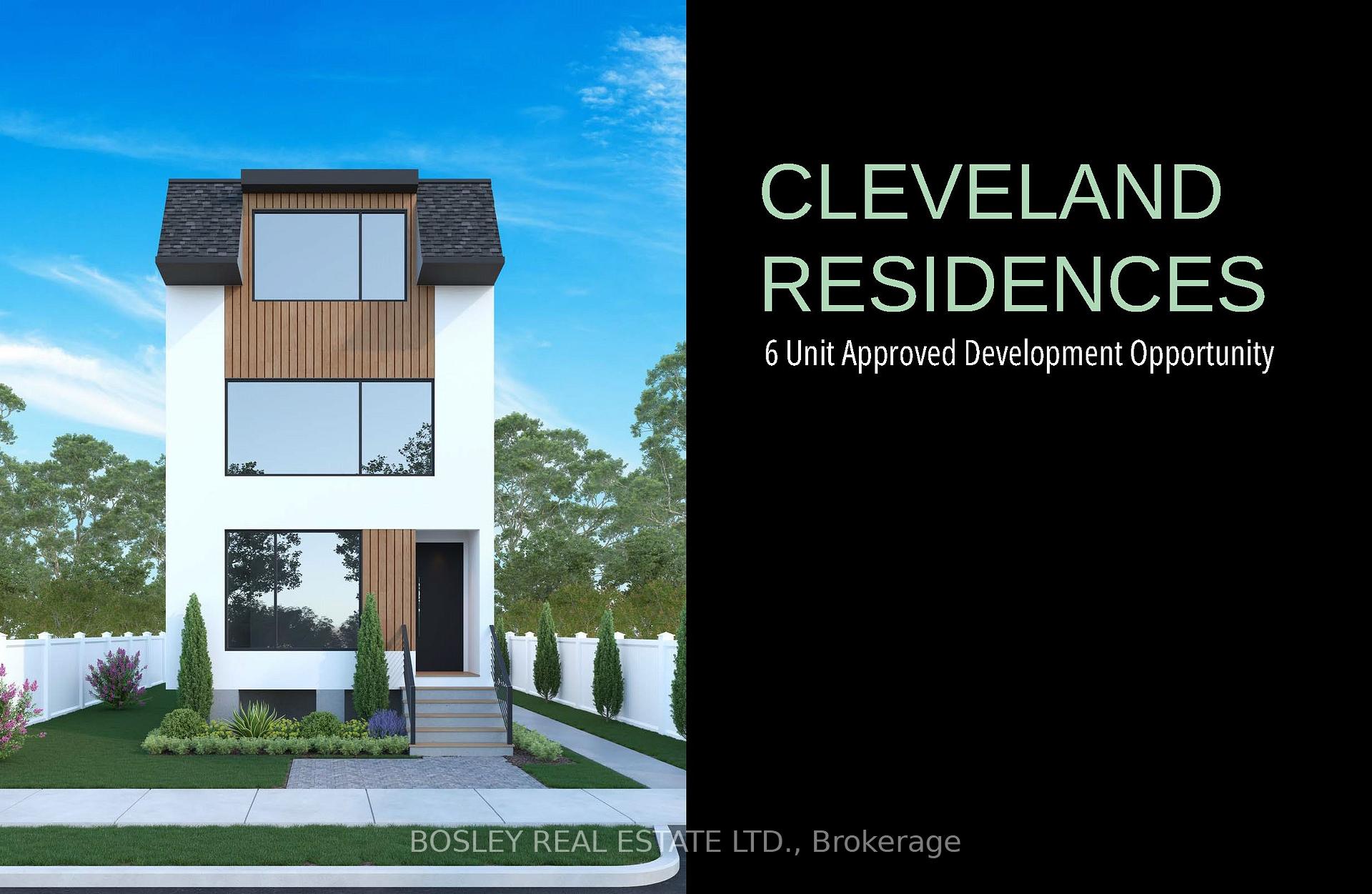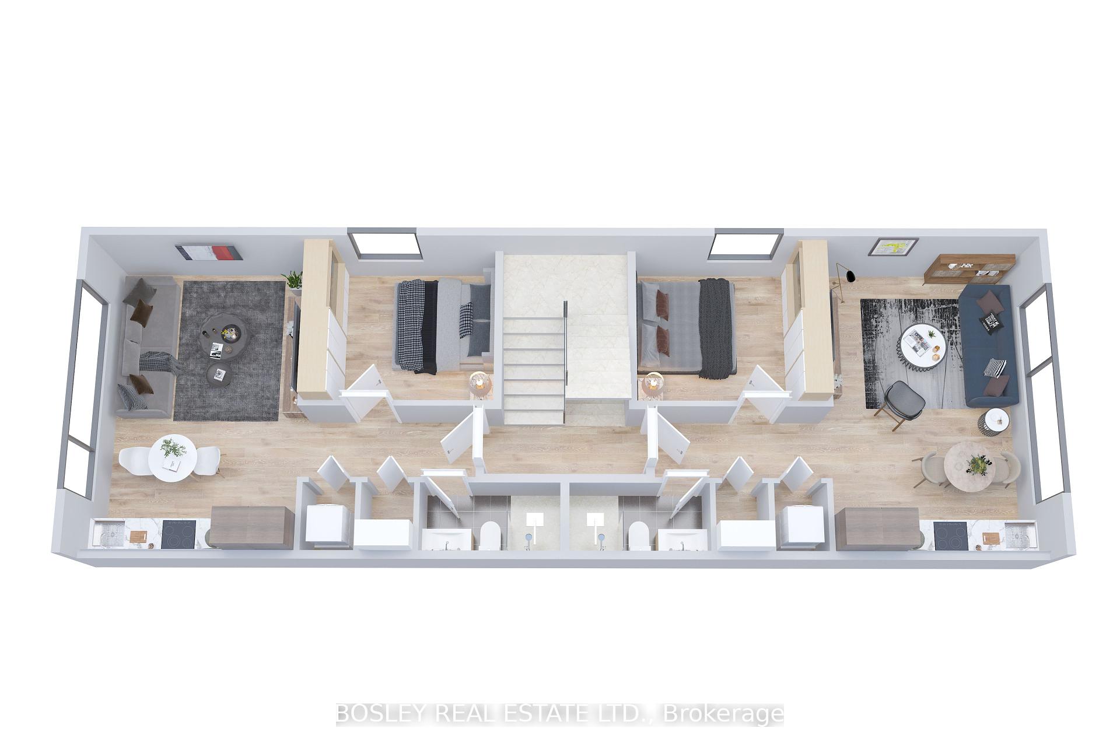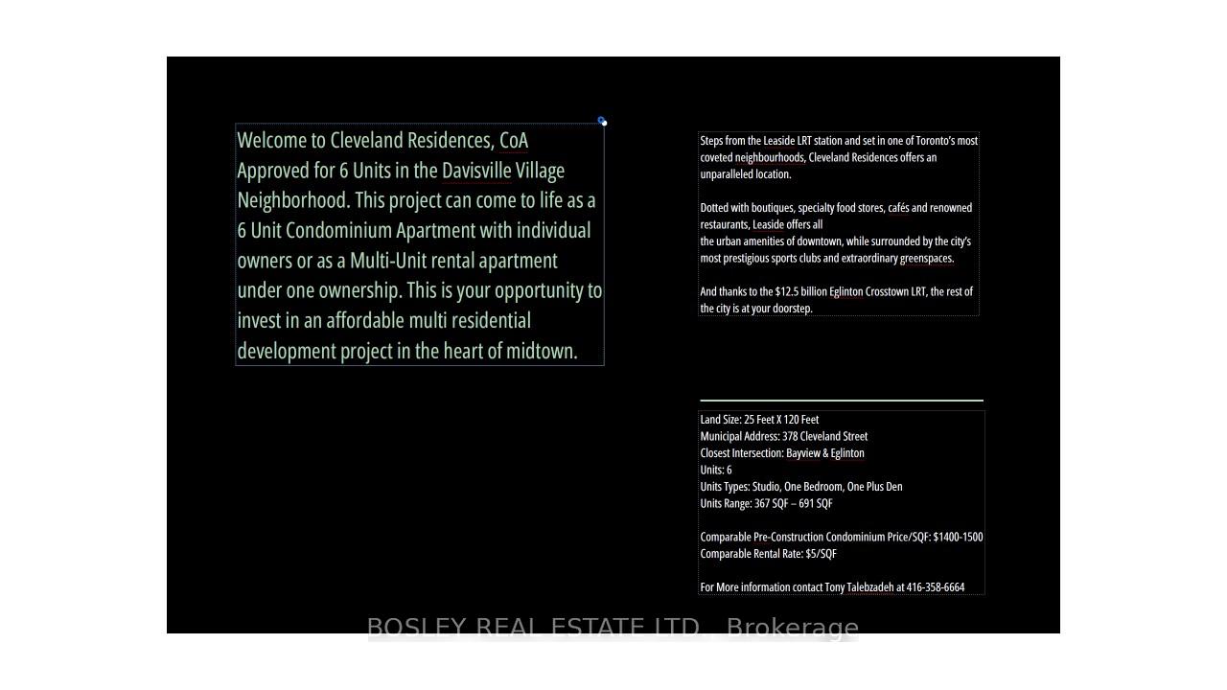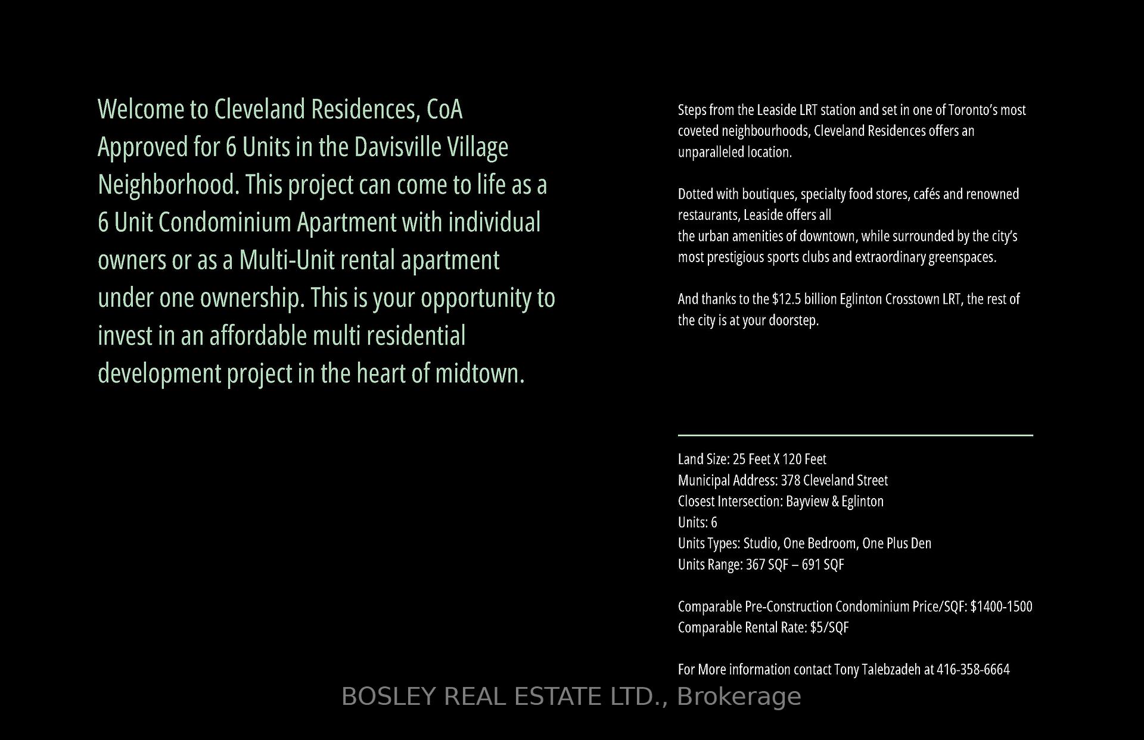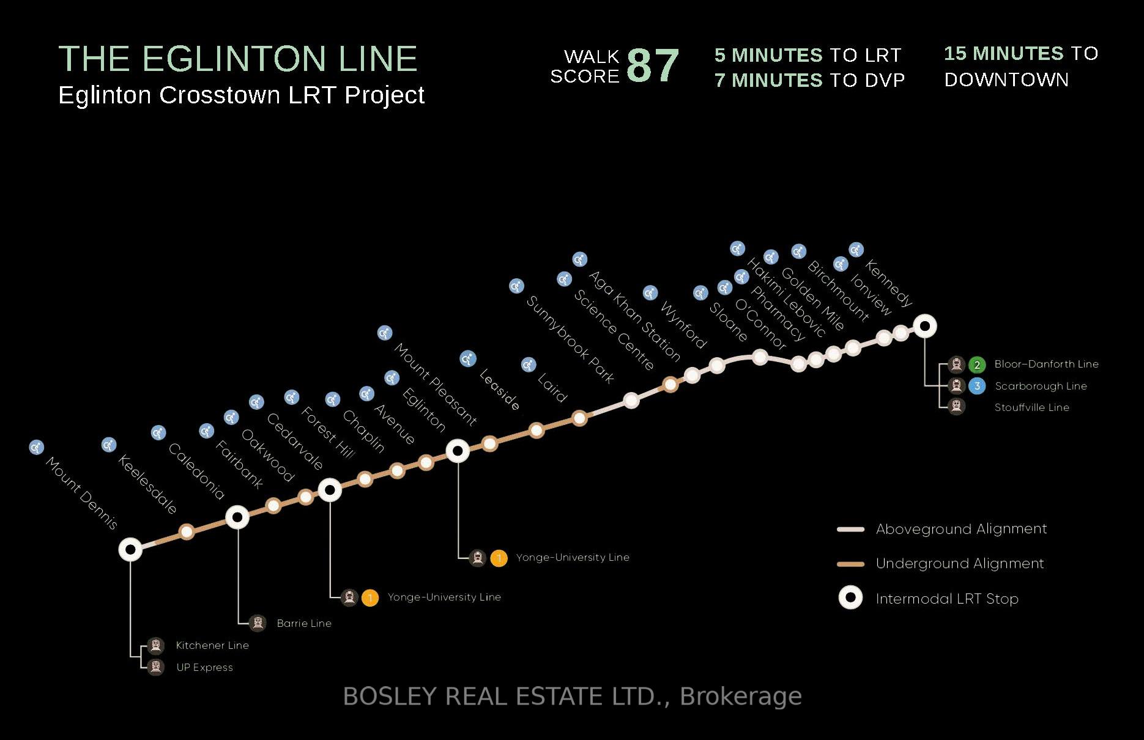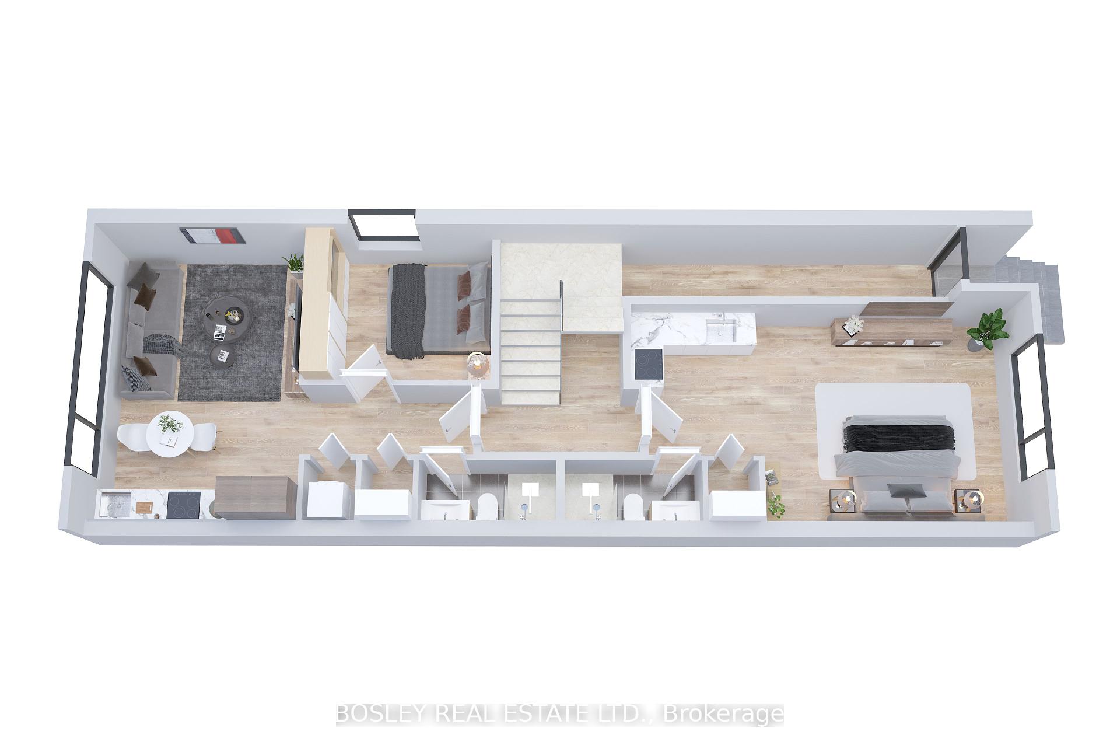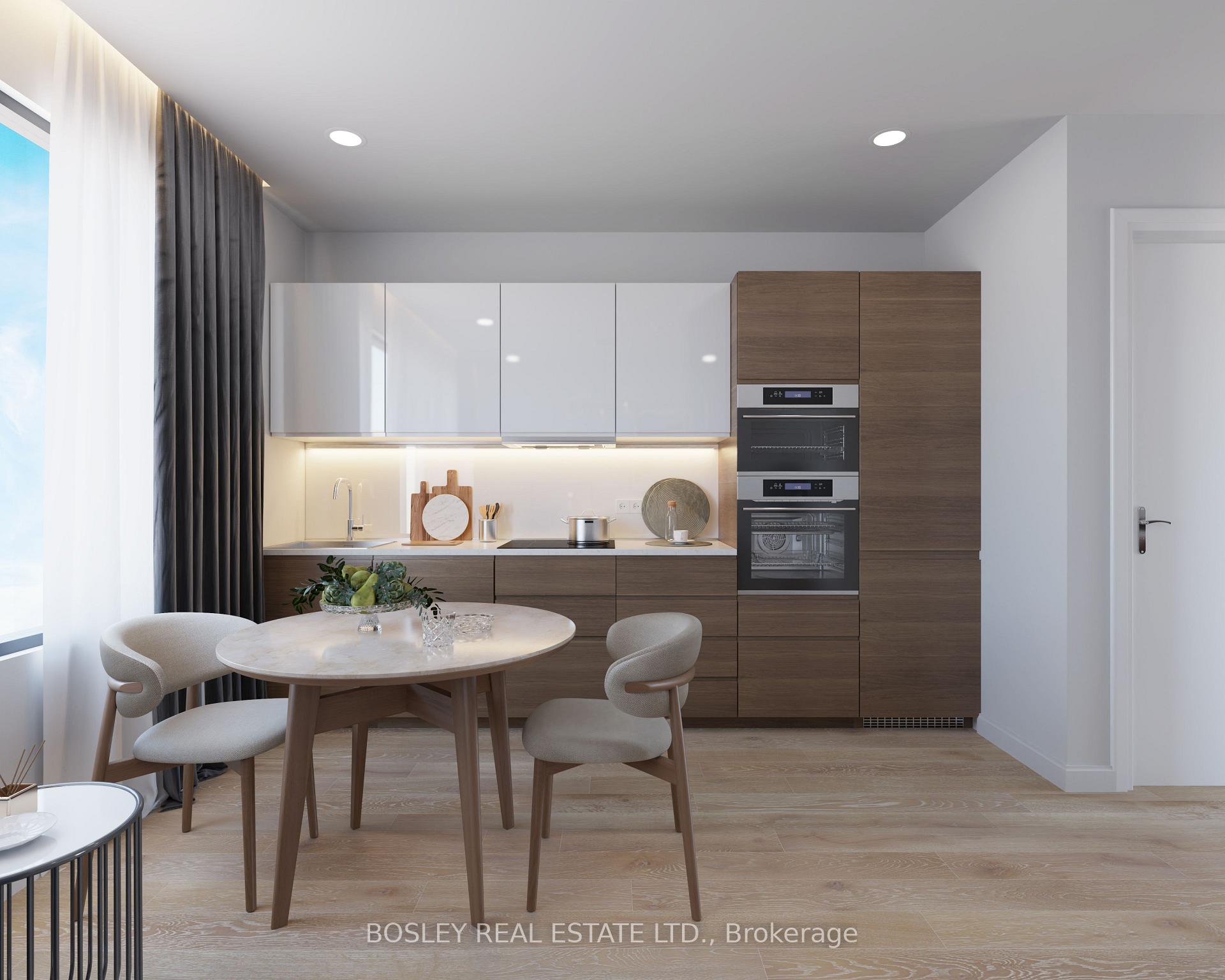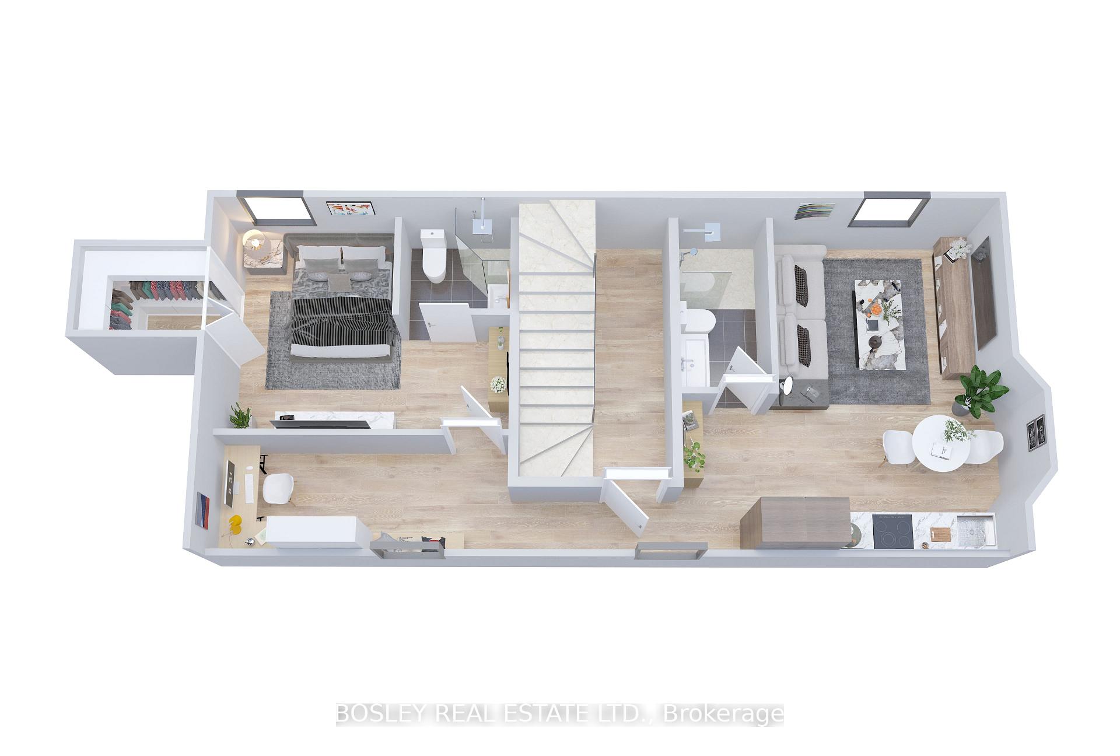$1,749,000
Available - For Sale
Listing ID: C12107249
378 Cleveland Stre , Toronto, M4S 2W9, Toronto
| Builders, contractors or investors this one is calling out for you! The property is currently a bungalow sold in As Is condition. The Committee of Adjustment approved upto a six (6) unit development site in Midtown Toronto. Minutes to the new LRT line on Eglinton and to the shops on Mount Pleasant Rd & Bayview Ave. You can build a four-plex plus a laneway house, or up to a six unit building and see your investment grow over the years! The property is also fully permitted to build a large custom single-family home with over 3000 SF over 3 floors (plus lower level) with a detached garage. This property is located in the much sought after Maurice Cody School Jr PS and Hodgson Middle School district. There are currently 3 mth-to-mth tenants paying $1100/mth each + utilities and as of May 1st there will remain 2 tenants for $2200/mth each + utilities. Tenants can stay until Buyer is ready to start development or go with proper notice. Basement is now vacant, prior tenant paid $1800 + utilities. Note: Size, Number of Rooms, Bedrooms and Bathrooms are detailed here as per multi-residential builder's site plans attached to this listing. It is the responsibility of the Buyer and/or Buyer's Representative to conduct proper due diligence re: builder's site plans & CoA approvals, etc. with Contempo Studio, Architects. Contact available upon request. |
| Price | $1,749,000 |
| Taxes: | $6881.08 |
| Assessment Year: | 2024 |
| Occupancy: | Tenant |
| Address: | 378 Cleveland Stre , Toronto, M4S 2W9, Toronto |
| Directions/Cross Streets: | Btwn Soudan & Eglinton |
| Rooms: | 18 |
| Rooms +: | 5 |
| Bedrooms: | 5 |
| Bedrooms +: | 2 |
| Family Room: | F |
| Basement: | Apartment, Separate Ent |
| Washroom Type | No. of Pieces | Level |
| Washroom Type 1 | 3 | Main |
| Washroom Type 2 | 3 | Second |
| Washroom Type 3 | 3 | Third |
| Washroom Type 4 | 3 | Basement |
| Washroom Type 5 | 2 | Basement |
| Total Area: | 0.00 |
| Approximatly Age: | New |
| Property Type: | Multiplex |
| Style: | 3-Storey |
| Exterior: | Brick |
| Garage Type: | Detached |
| (Parking/)Drive: | Mutual |
| Drive Parking Spaces: | 0 |
| Park #1 | |
| Parking Type: | Mutual |
| Park #2 | |
| Parking Type: | Mutual |
| Pool: | None |
| Other Structures: | None |
| Approximatly Age: | New |
| Approximatly Square Footage: | 3000-3500 |
| Property Features: | Library, Park |
| CAC Included: | N |
| Water Included: | N |
| Cabel TV Included: | N |
| Common Elements Included: | N |
| Heat Included: | N |
| Parking Included: | N |
| Condo Tax Included: | N |
| Building Insurance Included: | N |
| Fireplace/Stove: | N |
| Heat Type: | Forced Air |
| Central Air Conditioning: | Central Air |
| Central Vac: | N |
| Laundry Level: | Syste |
| Ensuite Laundry: | F |
| Sewers: | Sewer |
$
%
Years
This calculator is for demonstration purposes only. Always consult a professional
financial advisor before making personal financial decisions.
| Although the information displayed is believed to be accurate, no warranties or representations are made of any kind. |
| BOSLEY REAL ESTATE LTD. |
|
|

Lynn Tribbling
Sales Representative
Dir:
416-252-2221
Bus:
416-383-9525
| Book Showing | Email a Friend |
Jump To:
At a Glance:
| Type: | Freehold - Multiplex |
| Area: | Toronto |
| Municipality: | Toronto C10 |
| Neighbourhood: | Mount Pleasant East |
| Style: | 3-Storey |
| Approximate Age: | New |
| Tax: | $6,881.08 |
| Beds: | 5+2 |
| Baths: | 7 |
| Fireplace: | N |
| Pool: | None |
Locatin Map:
Payment Calculator:

