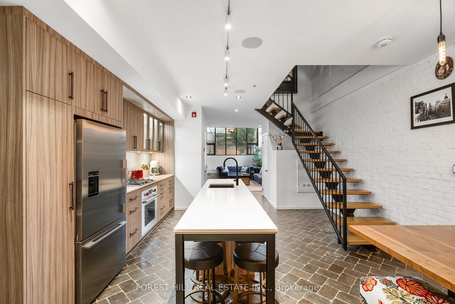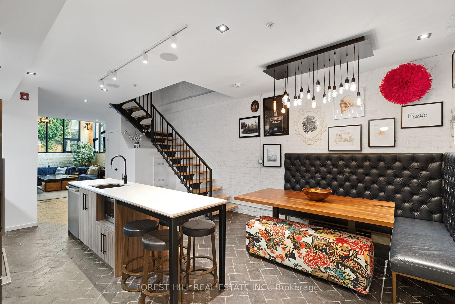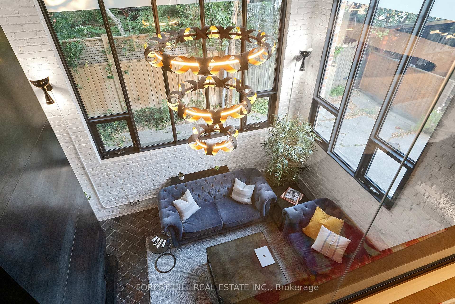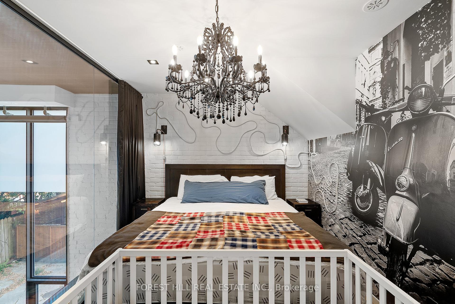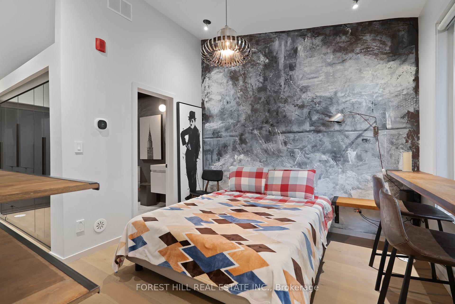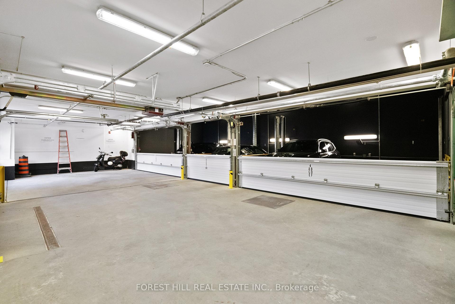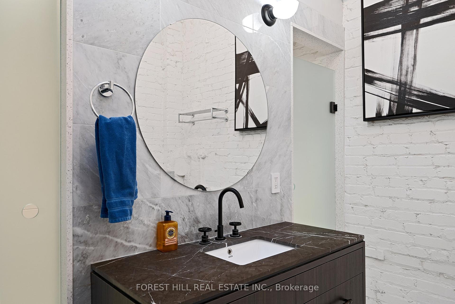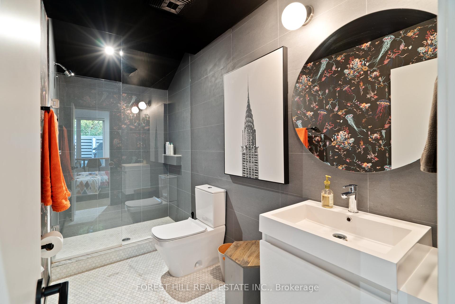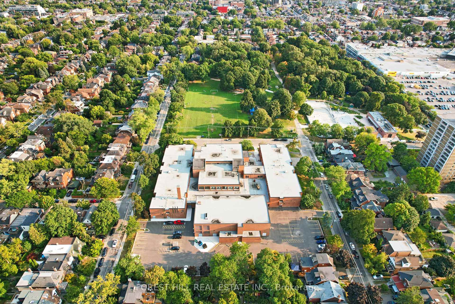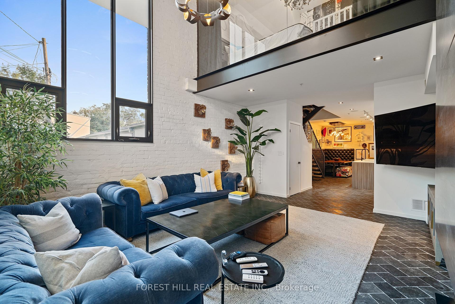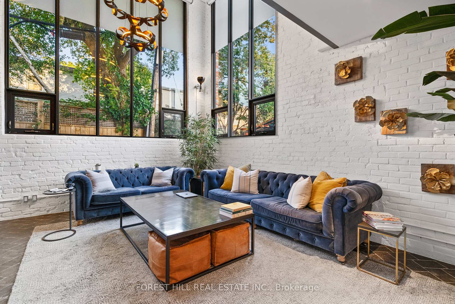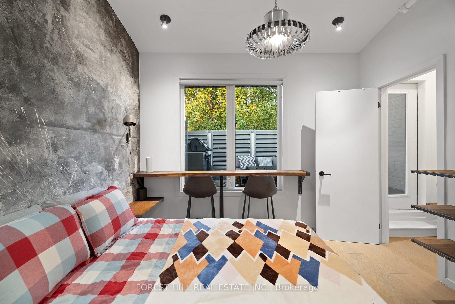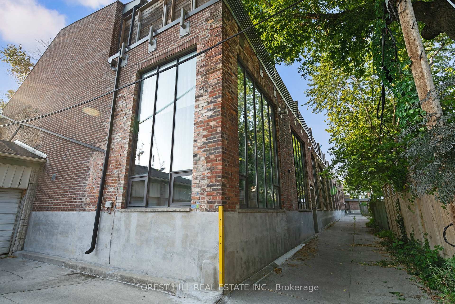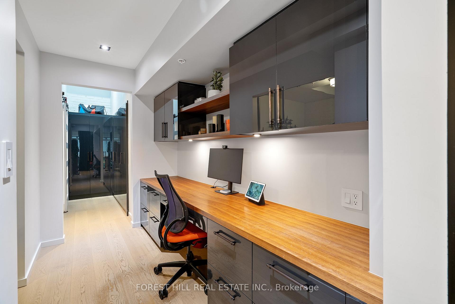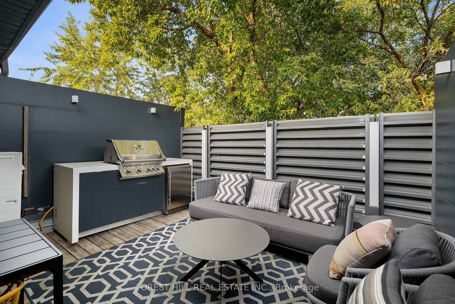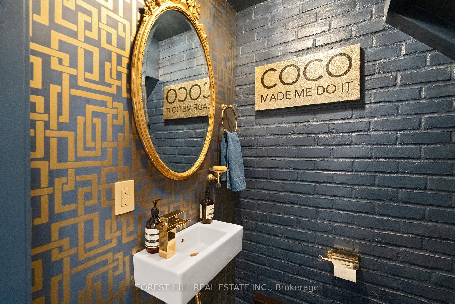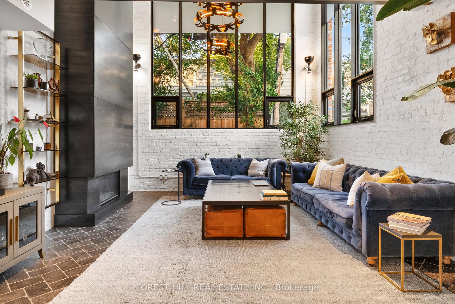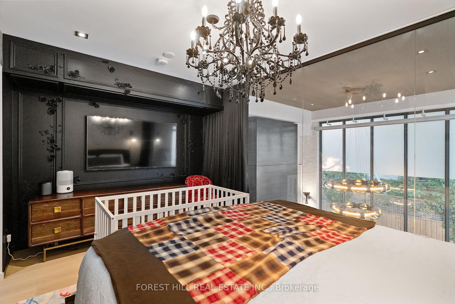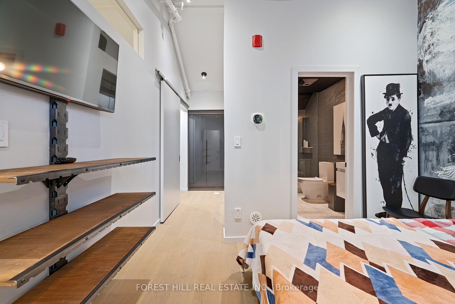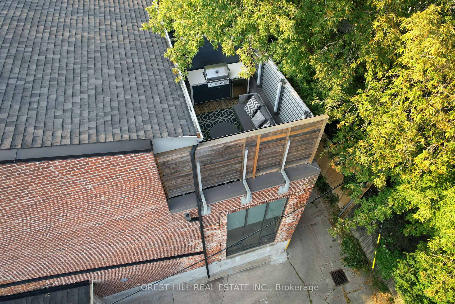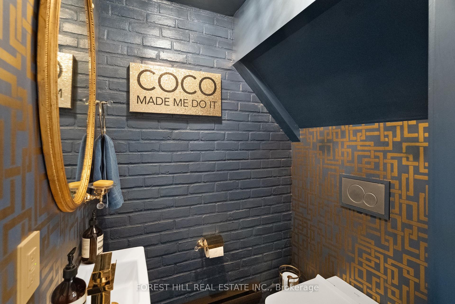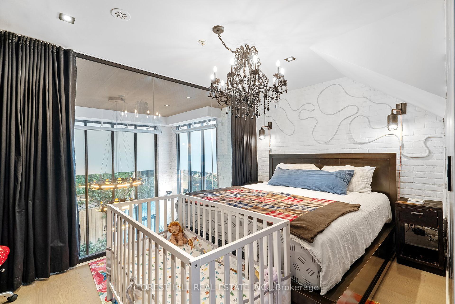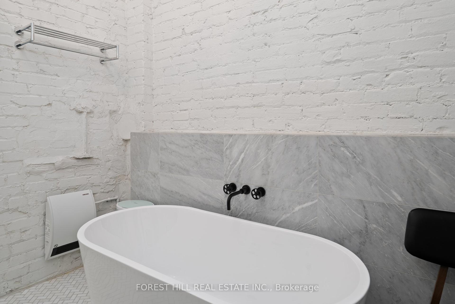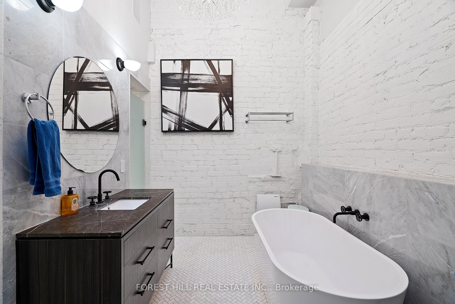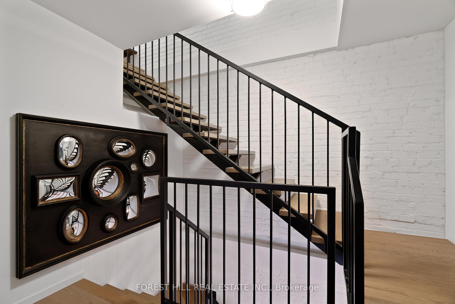$1,699,000
Available - For Sale
Listing ID: W12107322
50 Bartlett Aven , Toronto, M6H 3E6, Toronto
| Discover the allure of this architecturally significant loft townhouse, the one of the largest and most exclusive of the 16 residences in the historic 'Lanehouse' development. With over $250,000 in upgrades, this home, previously curated by an interior designer, exudes elegance, sophistication, and style, with enhancements in every corner. Nestled in the vibrant Bloordale Village, this corner unit spans nearly 2,000 square feet and offers a unique blend of industrial charm and modern luxury. The expansive main floor impresses with soaring 18-foot ceilings in the living room and a striking double wall of windows on the south and east-facing walls, flooding the home with natural light. The gourmet kitchen features a spacious center island and premium appliances, making it a chefs dream. The primary suite occupies the entire second floor, offering a private retreat complete with a spa-like ensuite, skylights, and a dressing area with bespoke closets to make getting ready a breeze. A third floor second bedroom and study with an ensuite bathroom, lead to a private rooftop terrace; a serene oasis perfect for entertaining. This home includes two lucrative side-by-side parking spots in a state-of-the-art parking stacker system, affording an added layer of protection. All this, combined with the convenience of being within walking distance to some of Toronto's most beautiful parks and green spaces, offers the perfect blend of vibrant city living and serene outdoor escapes. |
| Price | $1,699,000 |
| Taxes: | $6594.96 |
| Occupancy: | Owner |
| Address: | 50 Bartlett Aven , Toronto, M6H 3E6, Toronto |
| Postal Code: | M6H 3E6 |
| Province/State: | Toronto |
| Directions/Cross Streets: | Bloor St W And Dovercourt |
| Level/Floor | Room | Length(ft) | Width(ft) | Descriptions | |
| Room 1 | Main | Kitchen | 19.45 | 15.25 | Stainless Steel Appl, Centre Island, Slate Flooring |
| Room 2 | Main | Dining Ro | 11.25 | 7.68 | Pot Lights, Combined w/Kitchen, Slate Flooring |
| Room 3 | Main | Living Ro | 18.17 | 15.25 | Vaulted Ceiling(s), Gas Fireplace, Large Window |
| Room 4 | Second | Primary B | 9.97 | 15.25 | 5 Pc Ensuite, Built-in Speakers, Walk-In Closet(s) |
| Room 5 | Second | Den | 5.67 | 10.82 | B/I Desk, Hardwood Floor, Sliding Doors |
| Room 6 | Third | Bedroom 2 | 10.46 | 10.89 | 3 Pc Ensuite, Hardwood Floor, Closet Organizers |
| Room 7 | Second | Bathroom | 10.46 | 9.28 | 4 Pc Bath, Separate Shower, Marble Floor |
| Washroom Type | No. of Pieces | Level |
| Washroom Type 1 | 2 | Main |
| Washroom Type 2 | 5 | Second |
| Washroom Type 3 | 3 | Third |
| Washroom Type 4 | 0 | |
| Washroom Type 5 | 0 |
| Total Area: | 0.00 |
| Approximatly Age: | 0-5 |
| Washrooms: | 3 |
| Heat Type: | Forced Air |
| Central Air Conditioning: | Central Air |
| Elevator Lift: | False |
$
%
Years
This calculator is for demonstration purposes only. Always consult a professional
financial advisor before making personal financial decisions.
| Although the information displayed is believed to be accurate, no warranties or representations are made of any kind. |
| FOREST HILL REAL ESTATE INC. |
|
|

Lynn Tribbling
Sales Representative
Dir:
416-252-2221
Bus:
416-383-9525
| Book Showing | Email a Friend |
Jump To:
At a Glance:
| Type: | Com - Condo Townhouse |
| Area: | Toronto |
| Municipality: | Toronto W02 |
| Neighbourhood: | Dovercourt-Wallace Emerson-Junction |
| Style: | Loft |
| Approximate Age: | 0-5 |
| Tax: | $6,594.96 |
| Maintenance Fee: | $1,304.27 |
| Beds: | 2+1 |
| Baths: | 3 |
| Fireplace: | Y |
Locatin Map:
Payment Calculator:

