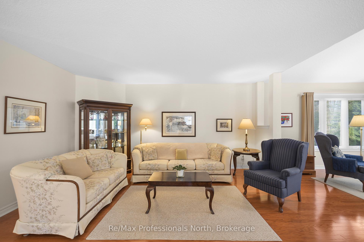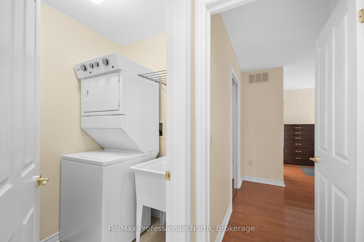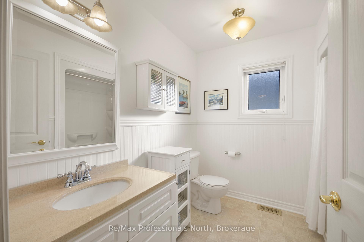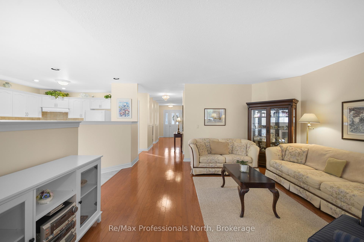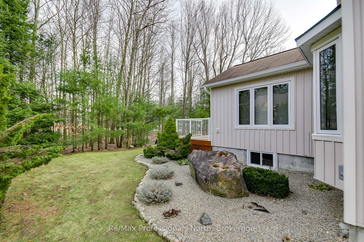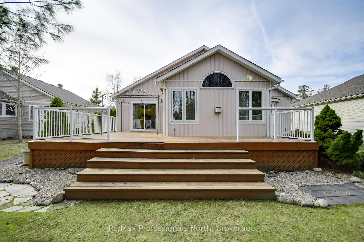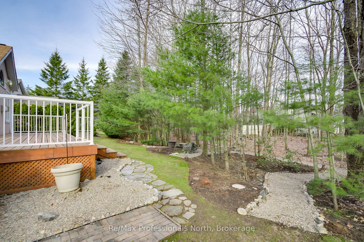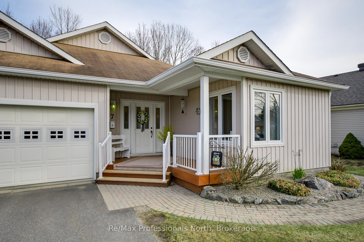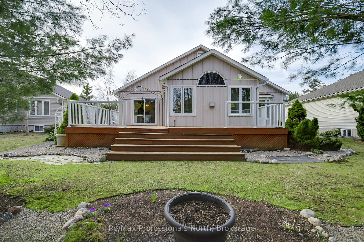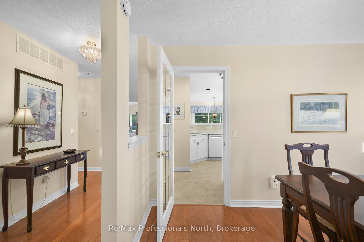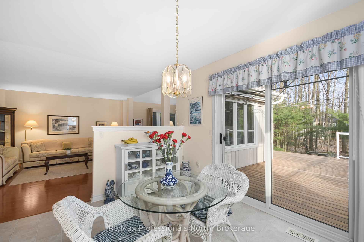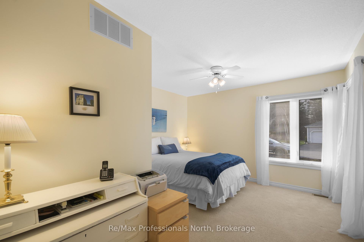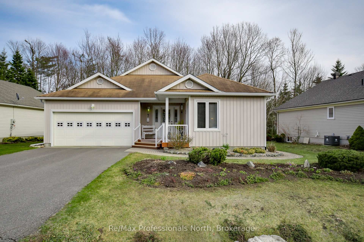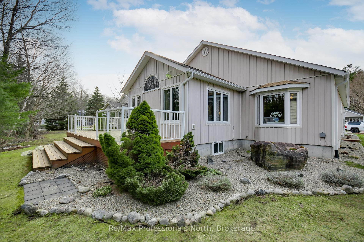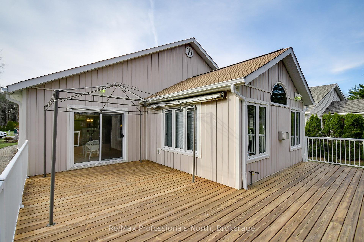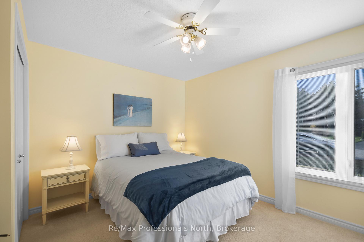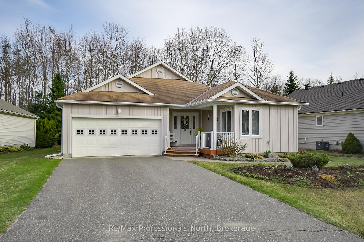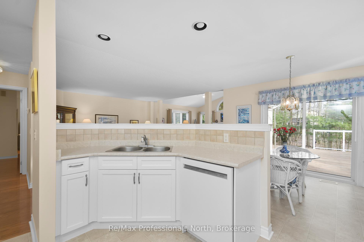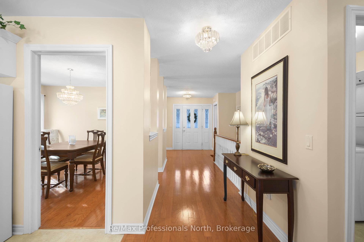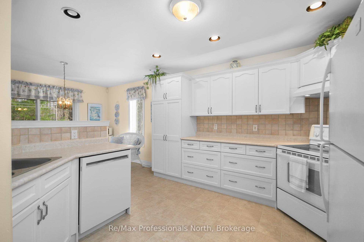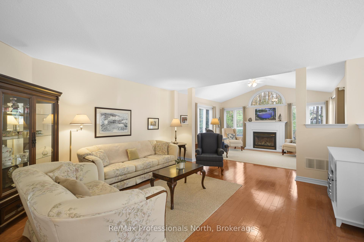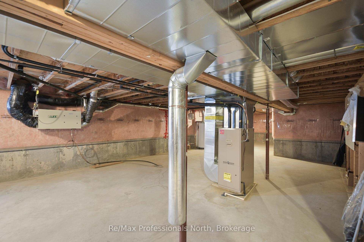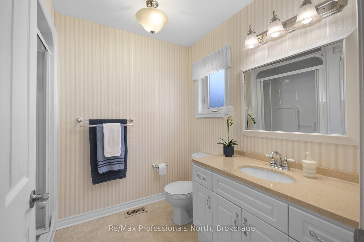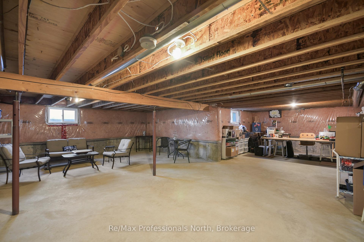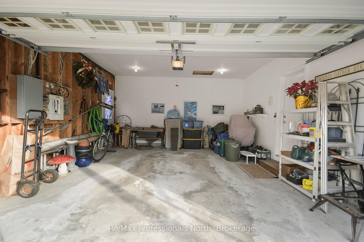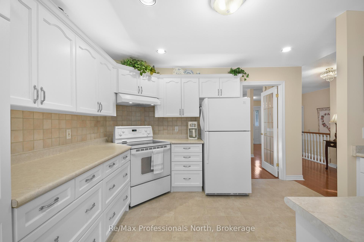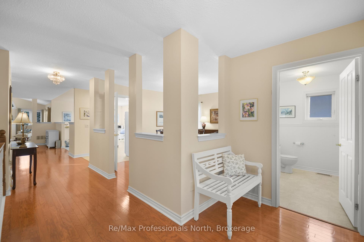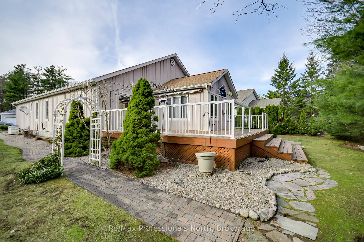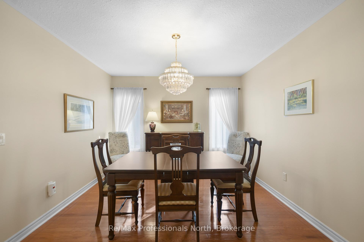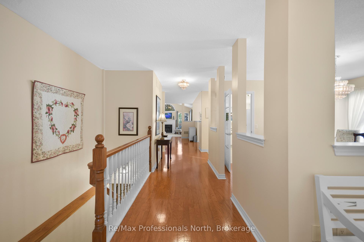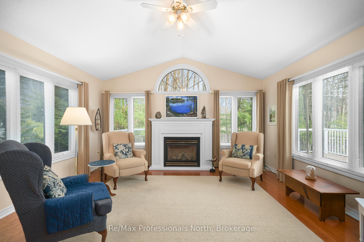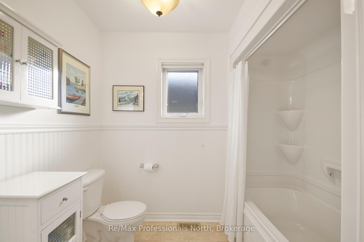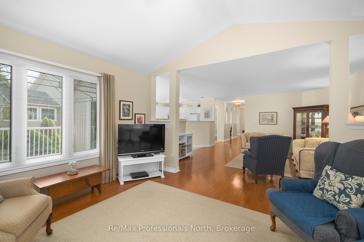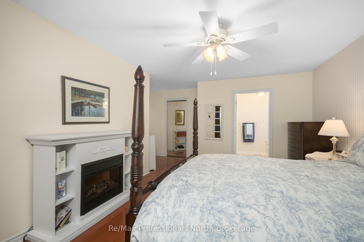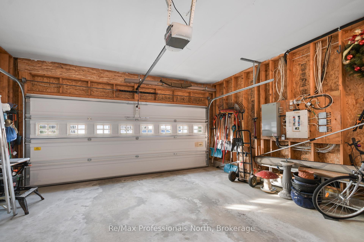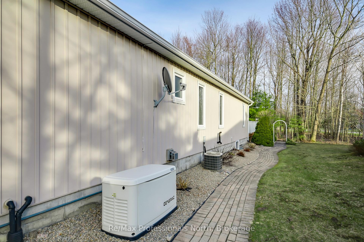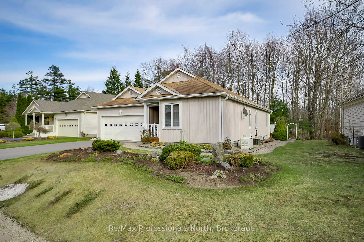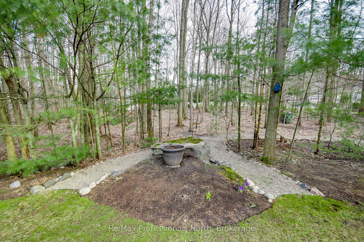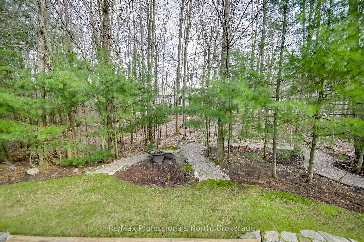$749,900
Available - For Sale
Listing ID: X12107254
7 TWIGS End , Gravenhurst, P1P 1Z2, Muskoka
| Welcome to this charming 1,766 sqft bungalow, nestled on a beautifully landscaped lot surrounded by mature trees and forest views. Located in Pineridge, a highly desirable 55+ community, this thoughtfully designed 2 bedroom, 2 bathroom home offers the perfect blend of comfort, functionality, and potential. Step inside to a spacious foyer that opens into a bright, open-concept layout featuring pristine hardwood floors throughout. The formal dining room offers versatility and could easily be converted into a 3rd bedroom or home office to suit your needs. The generous kitchen boasts ample cabinetry and a large eat-in area with patio doors leading to a spacious deck, perfect for entertaining or enjoying peaceful moments overlooking the private backyard forest. Adjacent to the kitchen, the inviting living room and sunroom are flooded with natural light from large windows, and anchored by a beautiful natural gas fireplace (2010). The primary suite is a serene retreat, featuring a large picture window with forest views, a walk-in closet, and a 3-piece ensuite. A second bright and airy bedroom and a large 4-piece guest bathroom provide comfort for family or guests. A dedicated main-floor laundry room is conveniently located just outside the primary suite. Updates include: new gas fireplace in sunroom (2010), re-shingled roof (2014), replaced deck top (2015), increased attic insulation (2016), installed standby Generac system (2017), new dishwasher (2019), new washer and dryer (2020), replaced eavestrough and added leaf guard (2024). Additional highlights include a full unfinished basement offering endless possibilities, an attached double-car garage and a paved driveway. Don't miss this incredible opportunity in Pineridge retirement community to own a peaceful retreat with all the conveniences of main-floor living! Annual Pineridge association fee is $360. |
| Price | $749,900 |
| Taxes: | $4227.98 |
| Assessment Year: | 2025 |
| Occupancy: | Owner |
| Address: | 7 TWIGS End , Gravenhurst, P1P 1Z2, Muskoka |
| Acreage: | < .50 |
| Directions/Cross Streets: | Fairview Drive to Pineridge Gate to Hedgewood to Twigs End |
| Rooms: | 8 |
| Rooms +: | 0 |
| Bedrooms: | 2 |
| Bedrooms +: | 0 |
| Family Room: | F |
| Basement: | Unfinished |
| Level/Floor | Room | Length(ft) | Width(ft) | Descriptions | |
| Room 1 | Main | Primary B | 11.81 | 14.01 | |
| Room 2 | Main | Bedroom | 10 | 12 | |
| Room 3 | Main | Kitchen | 12.5 | 10.99 | |
| Room 4 | Main | Dining Ro | 12 | 10 | |
| Room 5 | Main | Living Ro | 16.5 | 12.99 | |
| Room 6 | Main | Sunroom | 14.89 | 14.99 | |
| Room 7 | Main | Bathroom | 7.51 | 8 | 3 Pc Ensuite |
| Room 8 | Main | Bathroom | 6.99 | 8 | 4 Pc Bath |
| Room 9 | Main | Foyer | 12 | 7.51 | |
| Room 10 | Main | Laundry | 6 | 4.99 | |
| Room 11 | Main | Breakfast | 10.99 | 8 |
| Washroom Type | No. of Pieces | Level |
| Washroom Type 1 | 4 | Main |
| Washroom Type 2 | 3 | Main |
| Washroom Type 3 | 0 | |
| Washroom Type 4 | 0 | |
| Washroom Type 5 | 0 |
| Total Area: | 0.00 |
| Approximatly Age: | 16-30 |
| Property Type: | Detached |
| Style: | Bungalow |
| Exterior: | Vinyl Siding |
| Garage Type: | Attached |
| (Parking/)Drive: | Private Do |
| Drive Parking Spaces: | 4 |
| Park #1 | |
| Parking Type: | Private Do |
| Park #2 | |
| Parking Type: | Private Do |
| Pool: | None |
| Approximatly Age: | 16-30 |
| Approximatly Square Footage: | 1500-2000 |
| Property Features: | Park, Wooded/Treed |
| CAC Included: | N |
| Water Included: | N |
| Cabel TV Included: | N |
| Common Elements Included: | N |
| Heat Included: | N |
| Parking Included: | N |
| Condo Tax Included: | N |
| Building Insurance Included: | N |
| Fireplace/Stove: | Y |
| Heat Type: | Forced Air |
| Central Air Conditioning: | Central Air |
| Central Vac: | N |
| Laundry Level: | Syste |
| Ensuite Laundry: | F |
| Elevator Lift: | False |
| Sewers: | Sewer |
| Utilities-Cable: | Y |
| Utilities-Hydro: | Y |
$
%
Years
This calculator is for demonstration purposes only. Always consult a professional
financial advisor before making personal financial decisions.
| Although the information displayed is believed to be accurate, no warranties or representations are made of any kind. |
| Re/Max Professionals North |
|
|

Lynn Tribbling
Sales Representative
Dir:
416-252-2221
Bus:
416-383-9525
| Book Showing | Email a Friend |
Jump To:
At a Glance:
| Type: | Freehold - Detached |
| Area: | Muskoka |
| Municipality: | Gravenhurst |
| Neighbourhood: | Muskoka (S) |
| Style: | Bungalow |
| Approximate Age: | 16-30 |
| Tax: | $4,227.98 |
| Beds: | 2 |
| Baths: | 2 |
| Fireplace: | Y |
| Pool: | None |
Locatin Map:
Payment Calculator:

