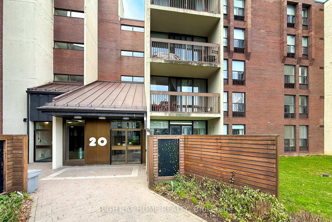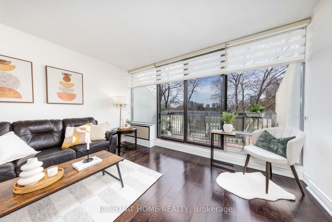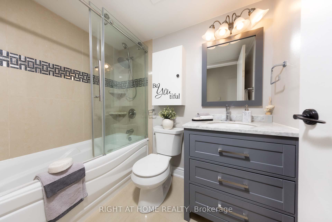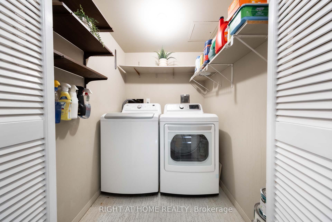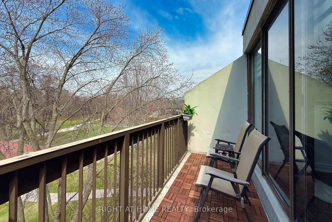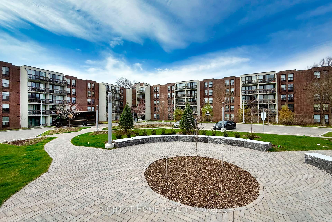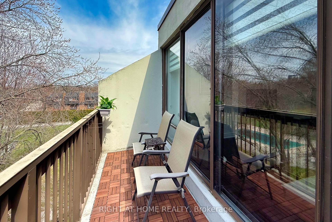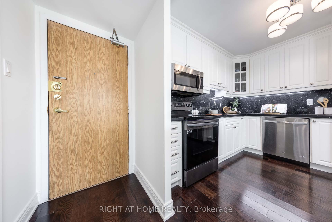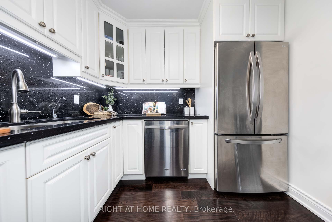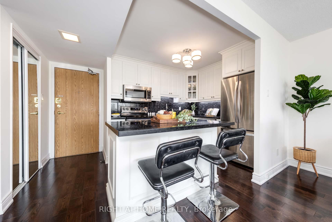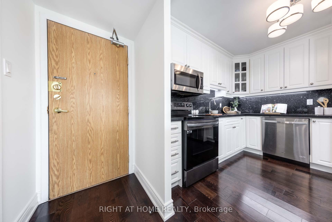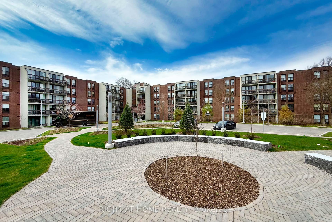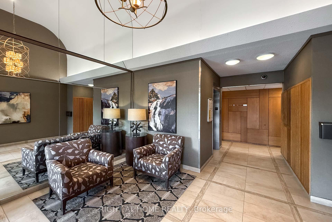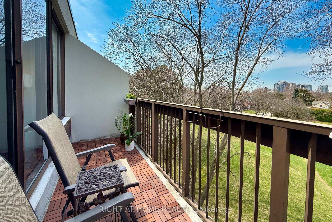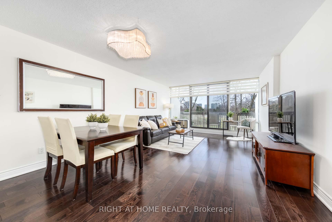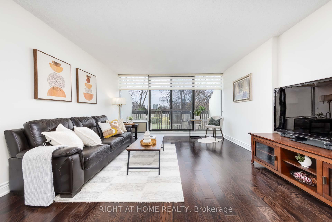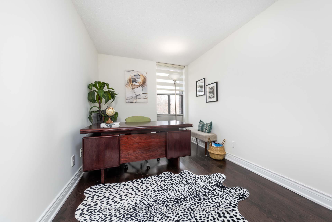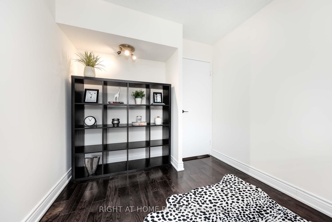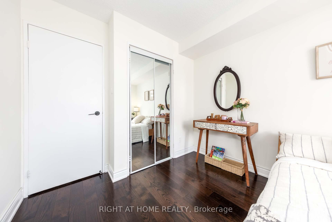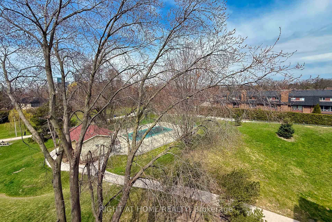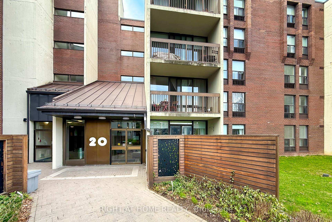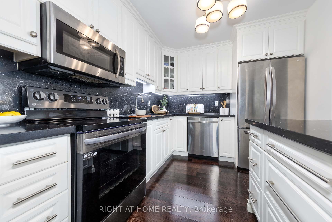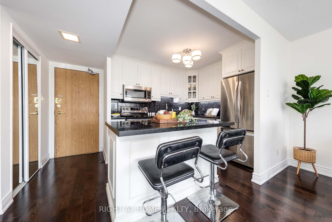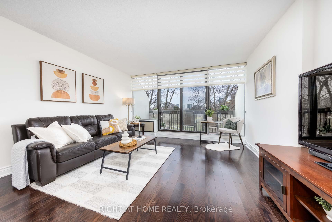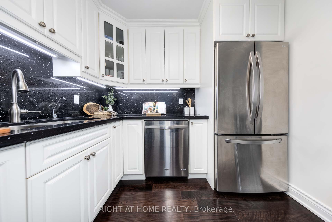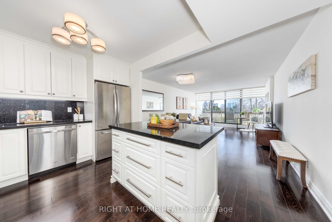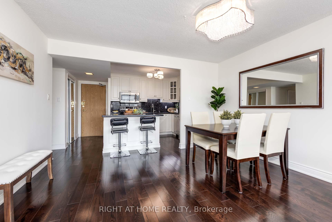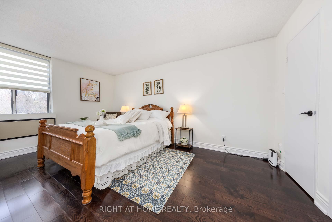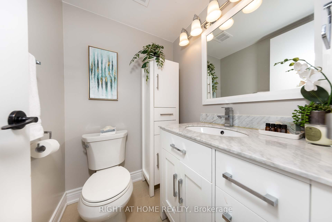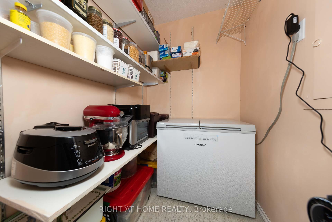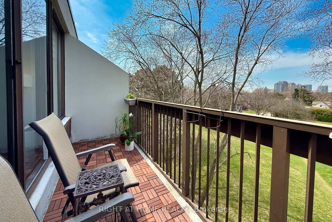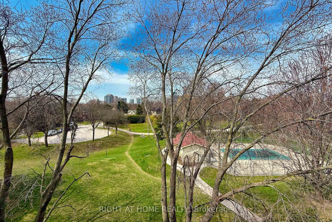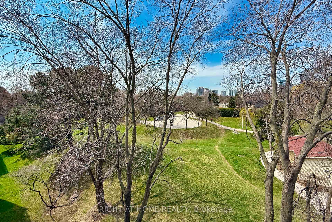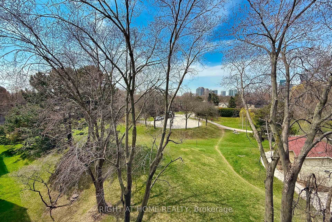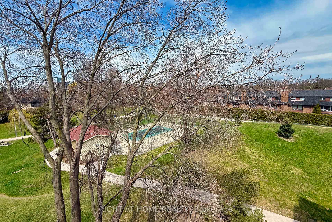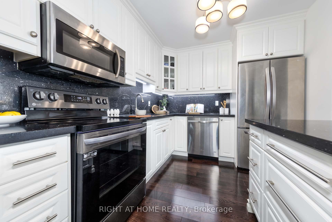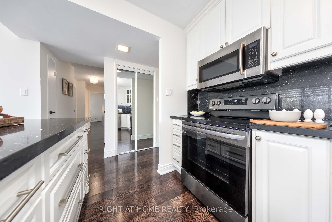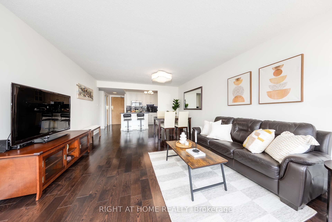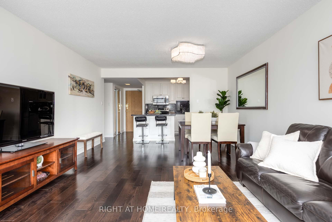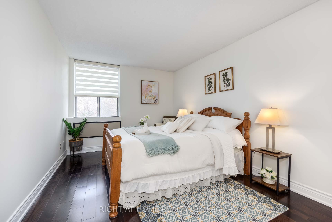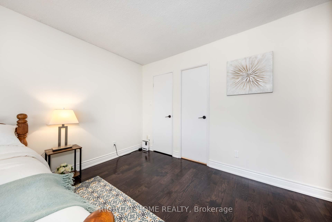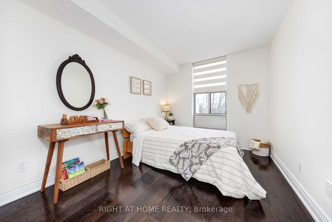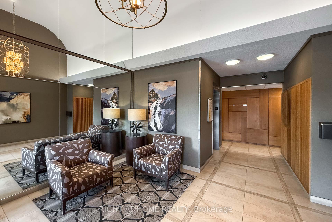$699,000
Available - For Sale
Listing ID: C12107306
20 Fashion Roseway N/A , Toronto, M2N 6B5, Toronto
| Rarely available, updated 3-bedroom penthouse condo overlooking the beautifully treed grounds of Bayview Place! Nestled in a quiet enclave, this unique mid-rise building is within walking distance to Bayview Village Mall, Bayview Subway Station, and steps to TTC and Highway 401. Located in the highly sought-after Earl Haig and Hollywood Public School districts. The spacious 5th-floor unit is in just move-in condition, featuring hardwood flooring throughout, updated baseboards, and an open-concept white kitchen with a centre island, backsplash, and stainless steel appliances. Renovations and upgrades include: full unit renovation (2015), stainless steel appliances, air conditioner (2019), washer and dryer (2022), stove (2023), and fresh paint throughout (2025). Enjoy a large ensuite storage room, convenient side-by-side laundry, and a private balcony with peaceful, treed views. Maintenance fees include Bell Fibe cable TV, Internet, heat, electricity, and water. Pet-friendly building with ample ground-level visitor parking. |
| Price | $699,000 |
| Taxes: | $2954.14 |
| Occupancy: | Owner |
| Address: | 20 Fashion Roseway N/A , Toronto, M2N 6B5, Toronto |
| Postal Code: | M2N 6B5 |
| Province/State: | Toronto |
| Directions/Cross Streets: | Bayview / Sheppard |
| Level/Floor | Room | Length(ft) | Width(ft) | Descriptions | |
| Room 1 | Flat | Living Ro | 20.8 | 13.71 | Hardwood Floor, Combined w/Dining, W/O To Balcony |
| Room 2 | Flat | Dining Ro | 20.8 | 13.71 | Hardwood Floor, Combined w/Living, Open Concept |
| Room 3 | Flat | Kitchen | 10 | 8.89 | Hardwood Floor, Granite Counters, Modern Kitchen |
| Room 4 | Flat | Primary B | 16.79 | 10.1 | Hardwood Floor, 2 Pc Ensuite, Walk-In Closet(s) |
| Room 5 | Flat | Bedroom 2 | 11.28 | 8.59 | Hardwood Floor, Window, Closet |
| Room 6 | Flat | Bedroom 3 | 11.28 | 8.4 | Hardwood Floor, Window, Closet |
| Room 7 | Flat | Laundry | 5.08 | 4.99 | |
| Room 8 | Flat | Other | 5.41 | 4.89 |
| Washroom Type | No. of Pieces | Level |
| Washroom Type 1 | 4 | Flat |
| Washroom Type 2 | 2 | Flat |
| Washroom Type 3 | 0 | |
| Washroom Type 4 | 0 | |
| Washroom Type 5 | 0 |
| Total Area: | 0.00 |
| Washrooms: | 2 |
| Heat Type: | Other |
| Central Air Conditioning: | Central Air |
$
%
Years
This calculator is for demonstration purposes only. Always consult a professional
financial advisor before making personal financial decisions.
| Although the information displayed is believed to be accurate, no warranties or representations are made of any kind. |
| RIGHT AT HOME REALTY |
|
|

Lynn Tribbling
Sales Representative
Dir:
416-252-2221
Bus:
416-383-9525
| Virtual Tour | Book Showing | Email a Friend |
Jump To:
At a Glance:
| Type: | Com - Condo Apartment |
| Area: | Toronto |
| Municipality: | Toronto C14 |
| Neighbourhood: | Willowdale East |
| Style: | Apartment |
| Tax: | $2,954.14 |
| Maintenance Fee: | $1,150.96 |
| Beds: | 3 |
| Baths: | 2 |
| Fireplace: | N |
Locatin Map:
Payment Calculator:

