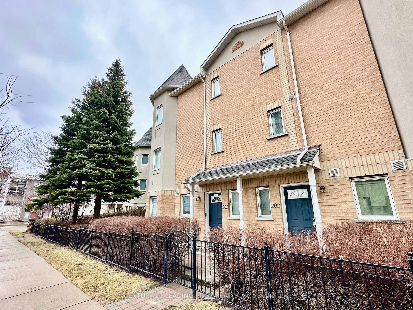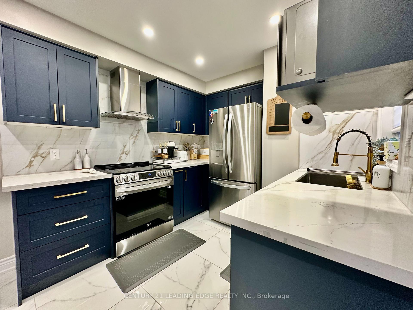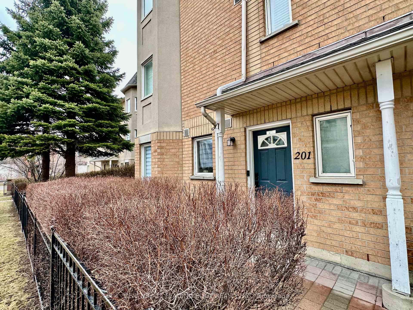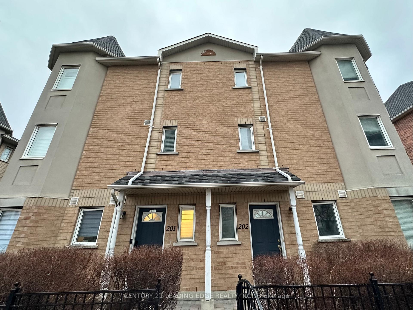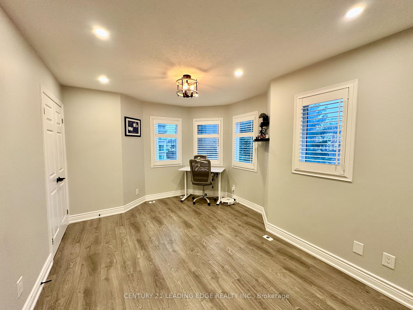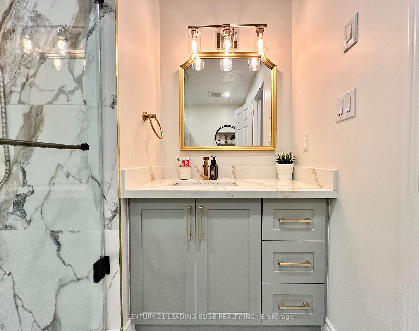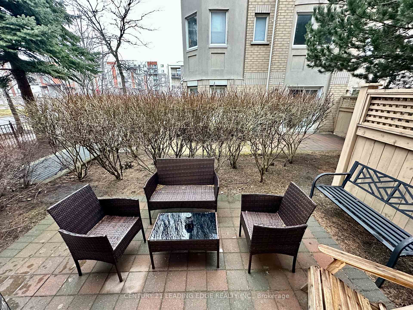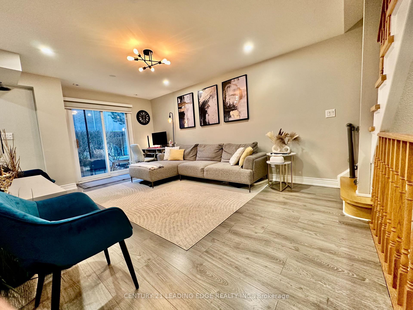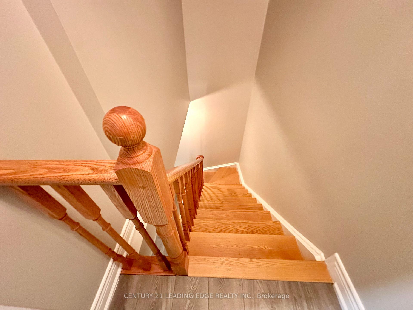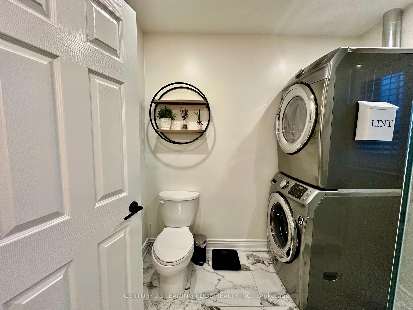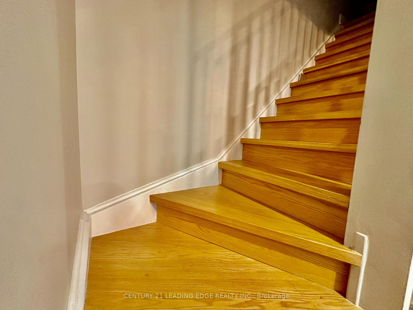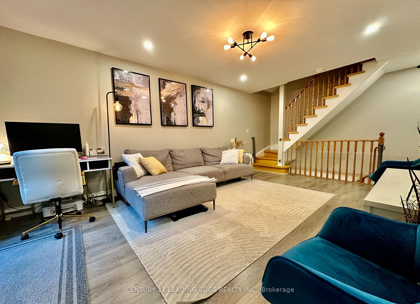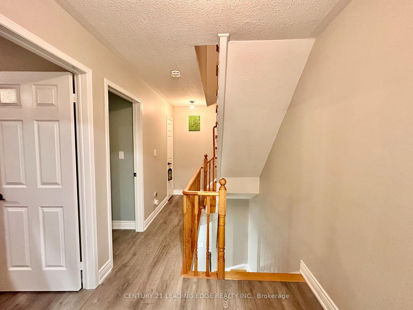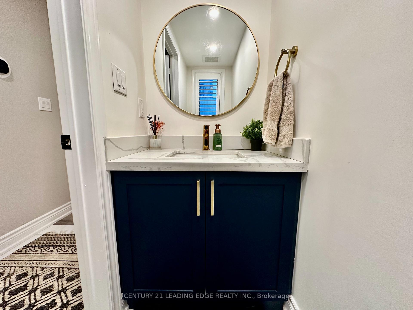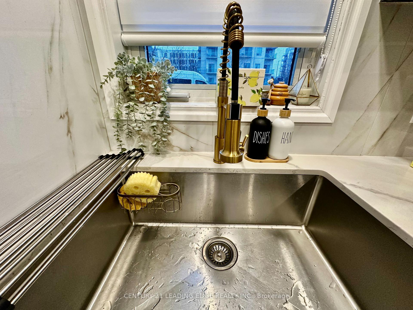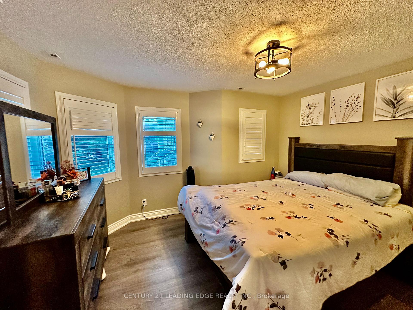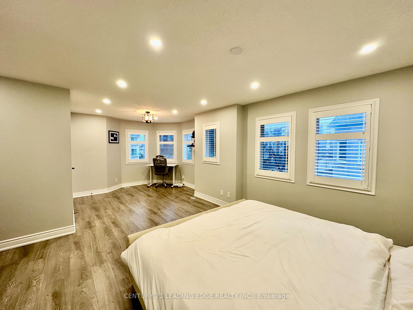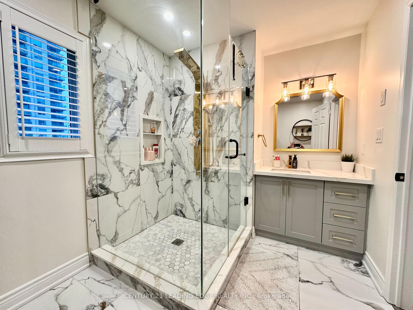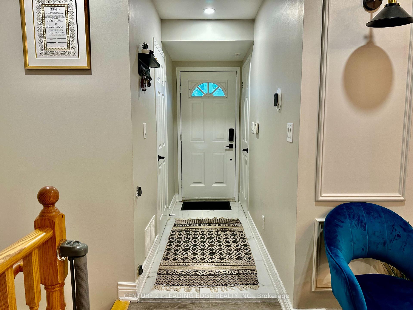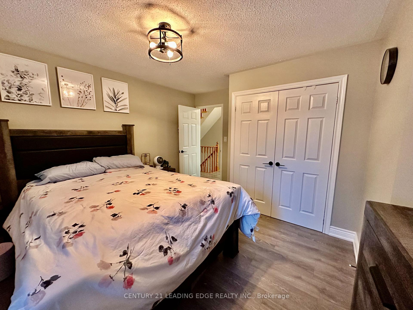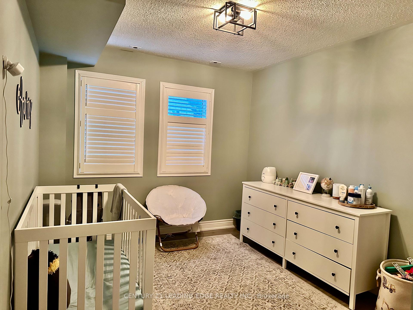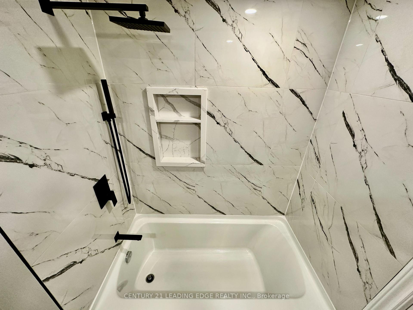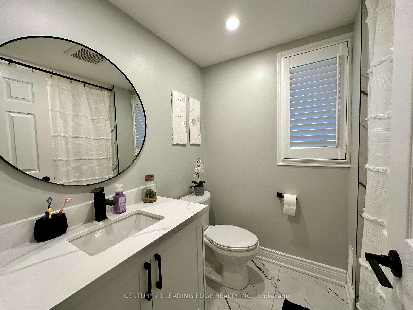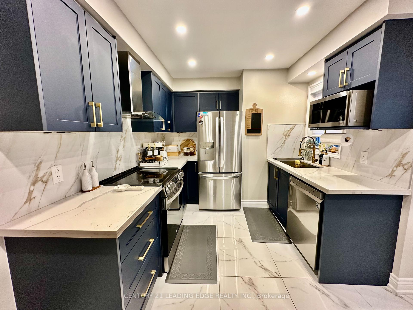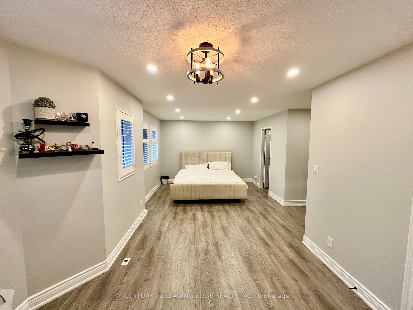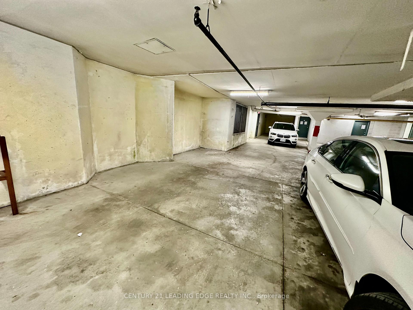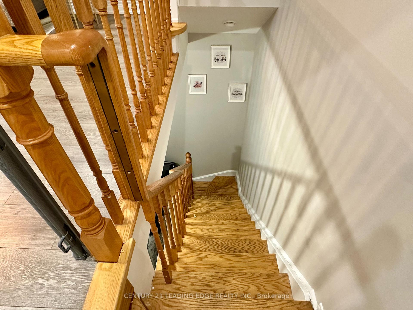$786,000
Available - For Sale
Listing ID: E12081458
28 ROSEBANK Driv , Toronto, M1B 5Z1, Toronto
| Get set because you are turn-key ready! A must see corner unit, in Rosebank complex with $80K worth of upgrades in the kitchen, washroom, stairs, blinds and light fixtures. Conveniently located in a quiet neighbourhood. N/W Exposure attracts sunlight with plenty of windows. Beautiful kitchen with separate area for dining. Spacious living room great for entertaining with walk-out to a patio, perfect for your summer backyard BBQ's. Walk up to the Second Floor to the 2 bedrooms and a 3 piece bathroom. Third Floor is the highlight with a spacious Master Bedroom complete with 2 closets and a separate office space if needed. High speed Bell Fibre Internet and Cable Box, Landscaping (No Snow Cleaning!), Roofing is included in Maintenance. Parking is conveniently located in basement with 2 private parking spots. Close to all amenities, Scarborough Town Centre, Burrows Hall Public School, Centennial College, University of Toronto-Scarborough Campus, TTC, as 401 is just minutes away! Total square footage is 1560 Square Feet. Come see for yourself! |
| Price | $786,000 |
| Taxes: | $3074.00 |
| Occupancy: | Owner+T |
| Address: | 28 ROSEBANK Driv , Toronto, M1B 5Z1, Toronto |
| Postal Code: | M1B 5Z1 |
| Province/State: | Toronto |
| Directions/Cross Streets: | MARKHAM AND SHEPPARD |
| Level/Floor | Room | Length(ft) | Width(ft) | Descriptions | |
| Room 1 | Main | Living Ro | 17.81 | 11.91 | Combined w/Dining, Laminate, W/O To Patio |
| Room 2 | Main | Dining Ro | 17.81 | 11.91 | Combined w/Dining, Laminate, W/O To Patio |
| Room 3 | Main | Kitchen | 12.5 | 10.63 | Eat-in Kitchen, NW View, Marble Floor |
| Room 4 | Second | Bedroom | 12.99 | 12.46 | Broadloom, Double Closet, Laminate |
| Room 5 | Second | Bedroom 2 | 11.55 | 9.51 | Broadloom, Double Closet, Laminate |
| Room 6 | Third | Primary B | 22.86 | 9.41 | 3 Pc Ensuite, Double Closet |
| Washroom Type | No. of Pieces | Level |
| Washroom Type 1 | 2 | Main |
| Washroom Type 2 | 3 | Second |
| Washroom Type 3 | 3 | Third |
| Washroom Type 4 | 0 | |
| Washroom Type 5 | 0 |
| Total Area: | 0.00 |
| Approximatly Age: | 16-30 |
| Washrooms: | 3 |
| Heat Type: | Forced Air |
| Central Air Conditioning: | Central Air |
| Elevator Lift: | False |
$
%
Years
This calculator is for demonstration purposes only. Always consult a professional
financial advisor before making personal financial decisions.
| Although the information displayed is believed to be accurate, no warranties or representations are made of any kind. |
| CENTURY 21 LEADING EDGE REALTY INC. |
|
|

Lynn Tribbling
Sales Representative
Dir:
416-252-2221
Bus:
416-383-9525
| Book Showing | Email a Friend |
Jump To:
At a Glance:
| Type: | Com - Condo Townhouse |
| Area: | Toronto |
| Municipality: | Toronto E11 |
| Neighbourhood: | Malvern |
| Style: | 3-Storey |
| Approximate Age: | 16-30 |
| Tax: | $3,074 |
| Maintenance Fee: | $403.88 |
| Beds: | 3 |
| Baths: | 3 |
| Fireplace: | N |
Locatin Map:
Payment Calculator:

