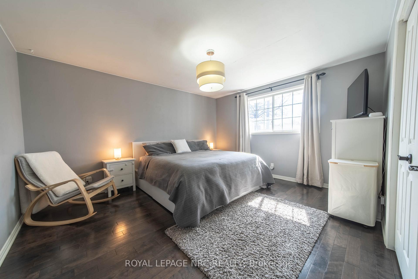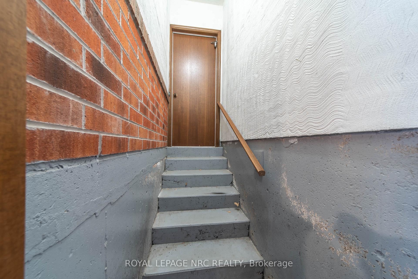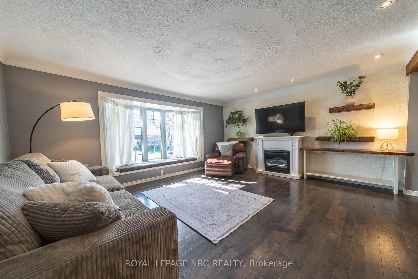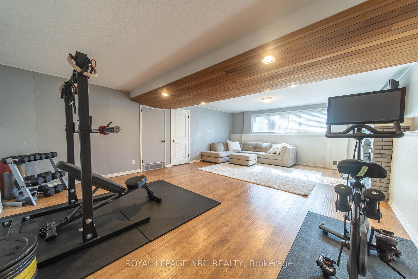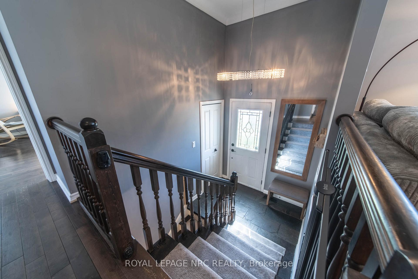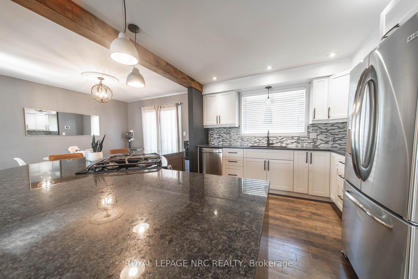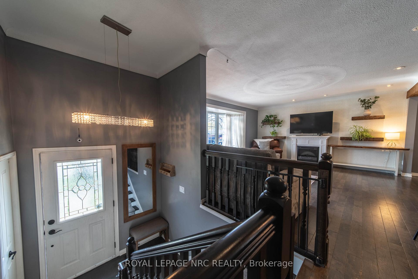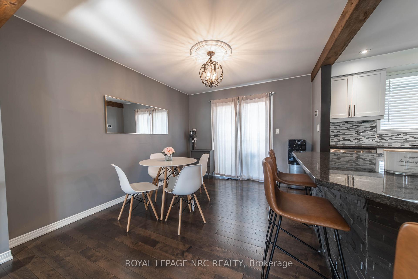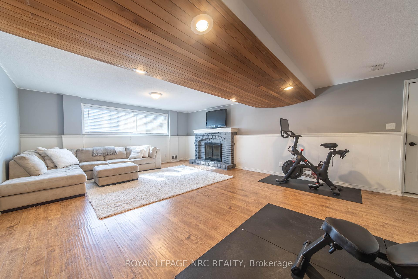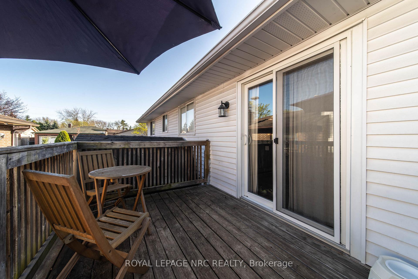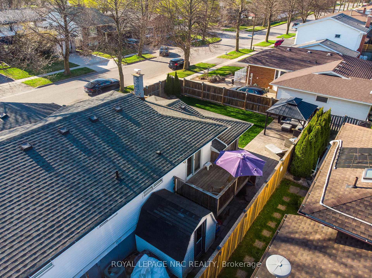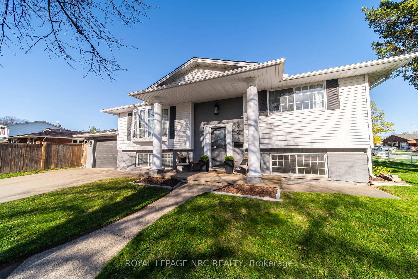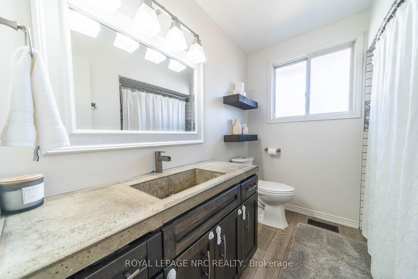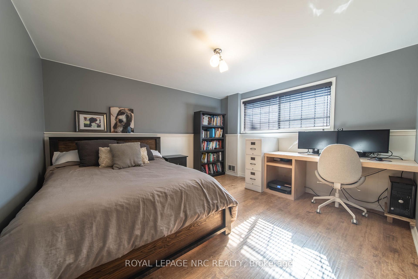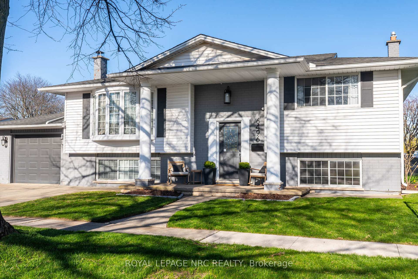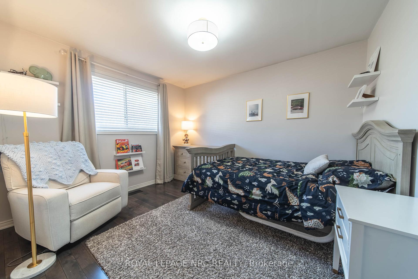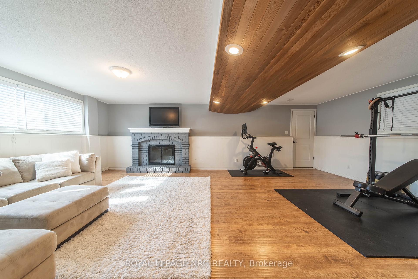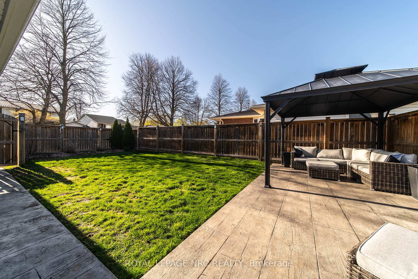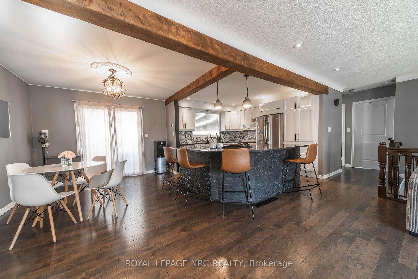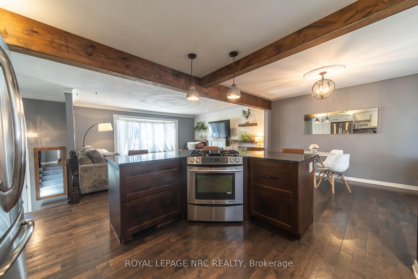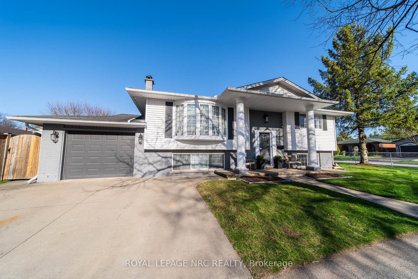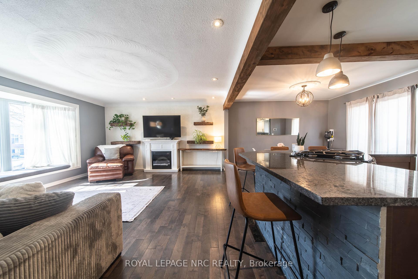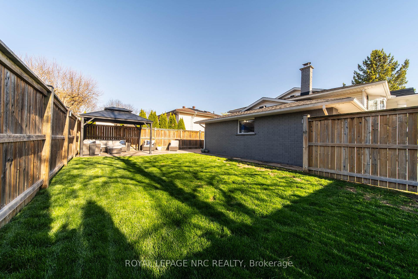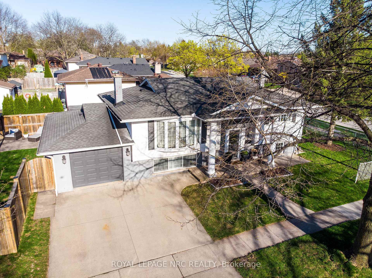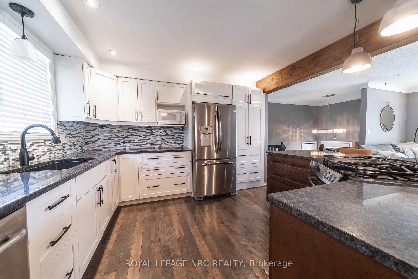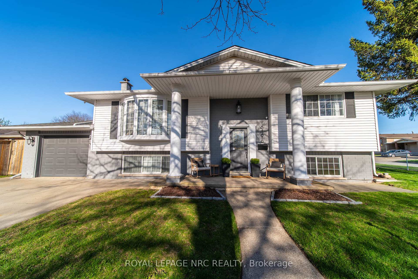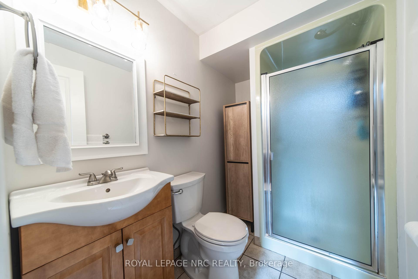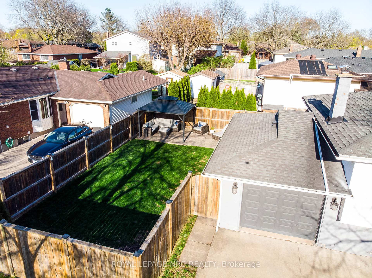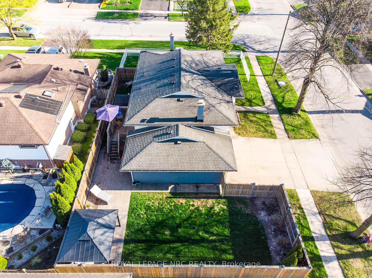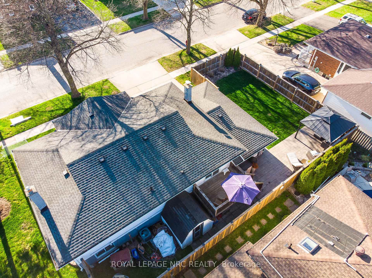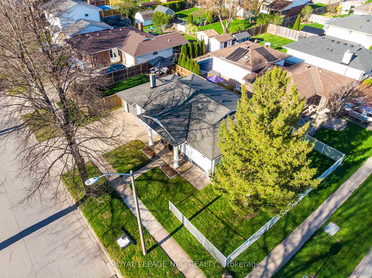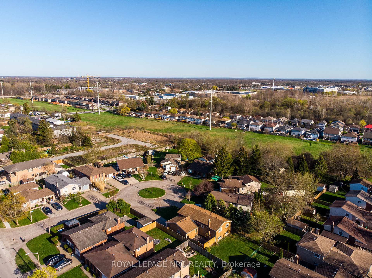$689,900
Available - For Sale
Listing ID: X12107178
6496 CHARNWOOD Aven , Niagara Falls, L2H 2H2, Niagara
| You will love this updated family home sited on a premier lot in Niagara Falls! This property has beautiful curb appeal and offers a bright, open-concept layout w/ hardwood flooring throughout the main floor. The stunning kitchen features a huge island w/ breakfast bar, flowing into a spacious family room and dining area w/ walkout access to the backyard. The fully finished basement offers in-law potential w/ a separate living area, third bedroom, full bath and a home gym! Step outside to your backyard oasis that is fully fenced with a deck, concrete patio, private pergola, and tons of space to relax or entertain. This is an excellent opportunity to purchase a move-in ready home in a great location close to excellent schools, parks, and amenities! Connect today to book your private tour! |
| Price | $689,900 |
| Taxes: | $4191.00 |
| Occupancy: | Owner |
| Address: | 6496 CHARNWOOD Aven , Niagara Falls, L2H 2H2, Niagara |
| Directions/Cross Streets: | Montrose |
| Rooms: | 3 |
| Rooms +: | 1 |
| Bedrooms: | 2 |
| Bedrooms +: | 1 |
| Family Room: | T |
| Basement: | Finished, Full |
| Level/Floor | Room | Length(ft) | Width(ft) | Descriptions | |
| Room 1 | Main | Primary B | 14.24 | 12.4 | |
| Room 2 | Main | Bedroom 2 | 11.51 | 10.17 | |
| Room 3 | Main | Bathroom | 4 Pc Bath | ||
| Room 4 | Main | Kitchen | 10.33 | 11.68 | |
| Room 5 | Main | Dining Ro | 10.17 | 11.68 | |
| Room 6 | Main | Living Ro | 16.99 | 14.01 | |
| Room 7 | Lower | Bedroom 3 | 12.99 | 12.17 | |
| Room 8 | Lower | Recreatio | 24.01 | 16.4 | |
| Room 9 | Lower | Bathroom | 3 Pc Bath |
| Washroom Type | No. of Pieces | Level |
| Washroom Type 1 | 4 | |
| Washroom Type 2 | 3 | |
| Washroom Type 3 | 0 | |
| Washroom Type 4 | 0 | |
| Washroom Type 5 | 0 |
| Total Area: | 0.00 |
| Approximatly Age: | 31-50 |
| Property Type: | Detached |
| Style: | Bungalow-Raised |
| Exterior: | Metal/Steel Sidi, Brick Front |
| Garage Type: | Attached |
| (Parking/)Drive: | Private Do |
| Drive Parking Spaces: | 2 |
| Park #1 | |
| Parking Type: | Private Do |
| Park #2 | |
| Parking Type: | Private Do |
| Pool: | None |
| Approximatly Age: | 31-50 |
| Approximatly Square Footage: | 700-1100 |
| CAC Included: | N |
| Water Included: | N |
| Cabel TV Included: | N |
| Common Elements Included: | N |
| Heat Included: | N |
| Parking Included: | N |
| Condo Tax Included: | N |
| Building Insurance Included: | N |
| Fireplace/Stove: | Y |
| Heat Type: | Forced Air |
| Central Air Conditioning: | Central Air |
| Central Vac: | N |
| Laundry Level: | Syste |
| Ensuite Laundry: | F |
| Elevator Lift: | False |
| Sewers: | Sewer |
| Water: | Unknown |
| Water Supply Types: | Unknown |
$
%
Years
This calculator is for demonstration purposes only. Always consult a professional
financial advisor before making personal financial decisions.
| Although the information displayed is believed to be accurate, no warranties or representations are made of any kind. |
| ROYAL LEPAGE NRC REALTY |
|
|

Lynn Tribbling
Sales Representative
Dir:
416-252-2221
Bus:
416-383-9525
| Book Showing | Email a Friend |
Jump To:
At a Glance:
| Type: | Freehold - Detached |
| Area: | Niagara |
| Municipality: | Niagara Falls |
| Neighbourhood: | 218 - West Wood |
| Style: | Bungalow-Raised |
| Approximate Age: | 31-50 |
| Tax: | $4,191 |
| Beds: | 2+1 |
| Baths: | 2 |
| Fireplace: | Y |
| Pool: | None |
Locatin Map:
Payment Calculator:

