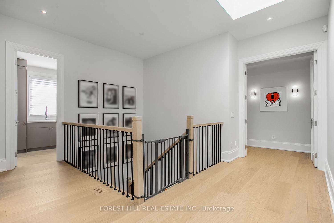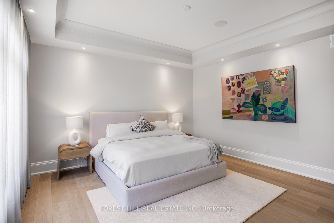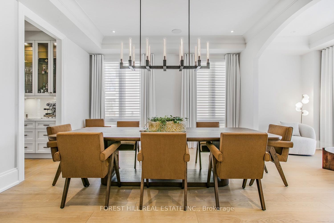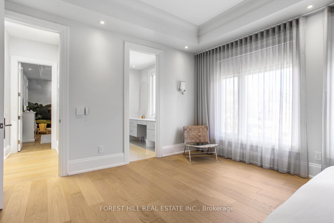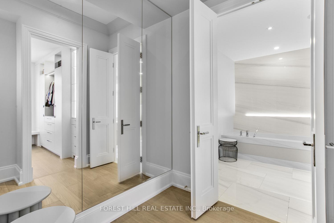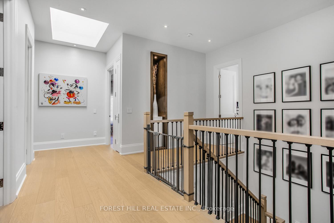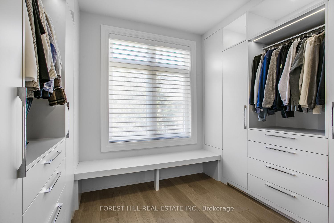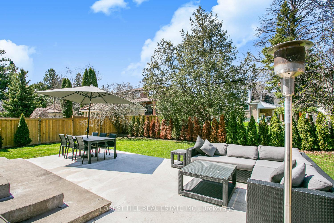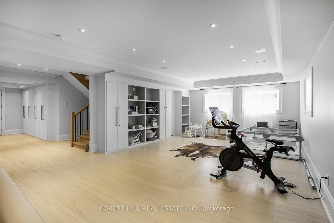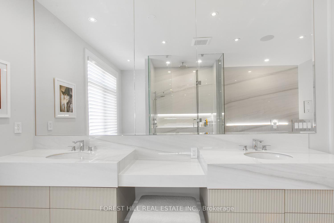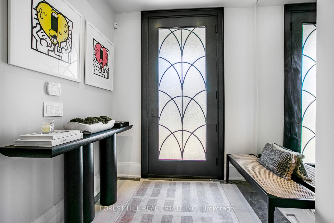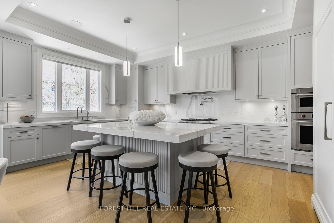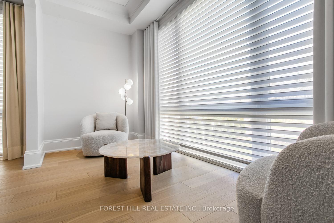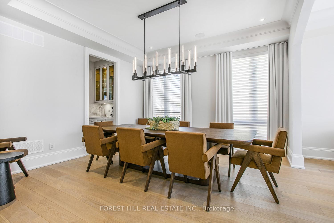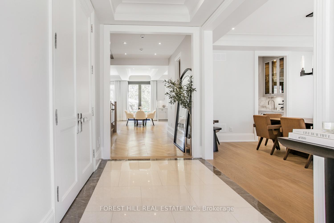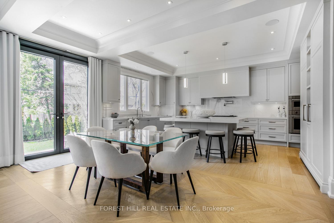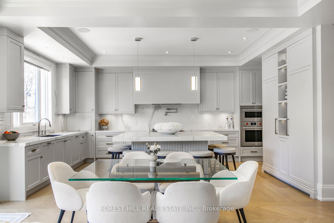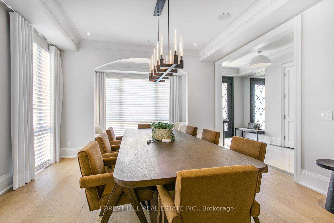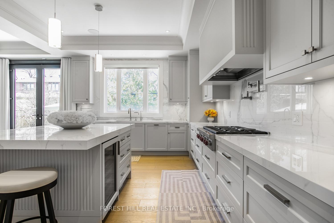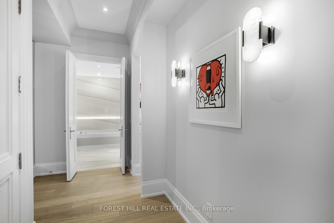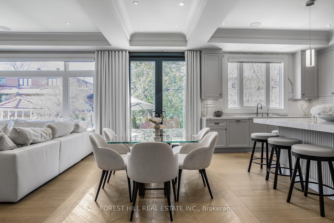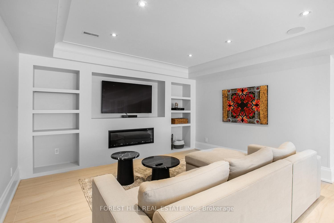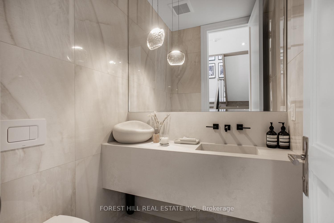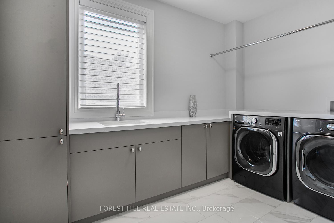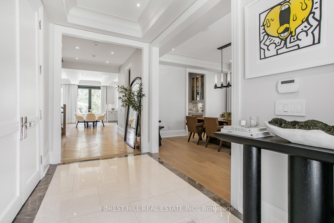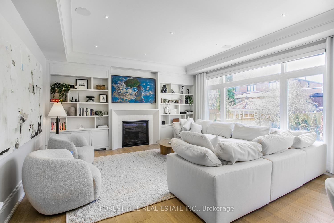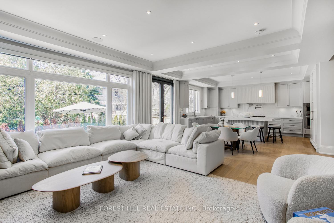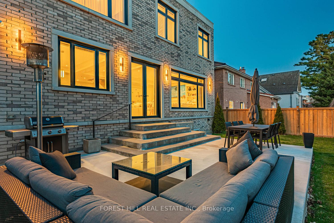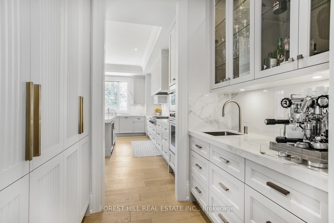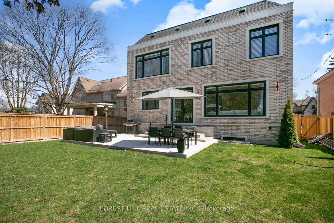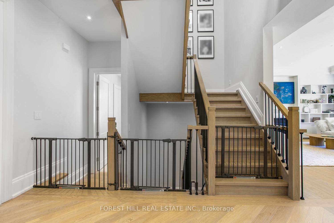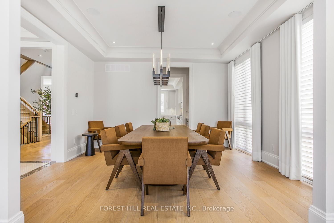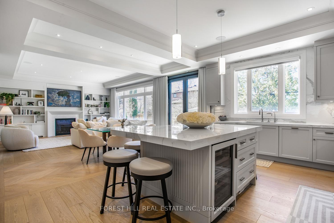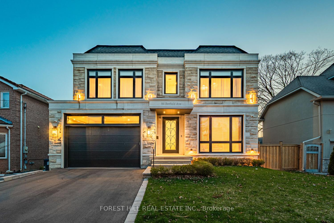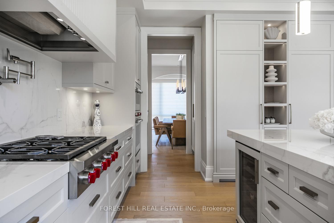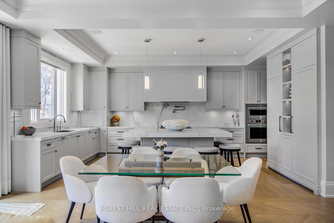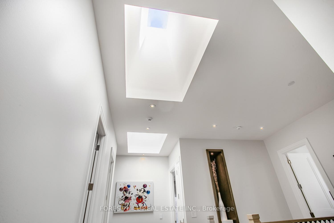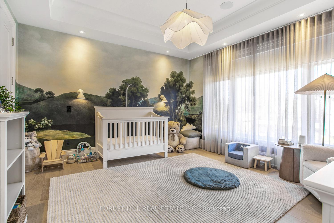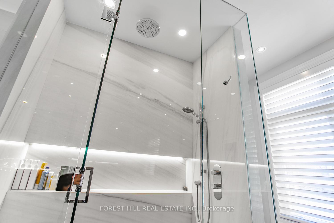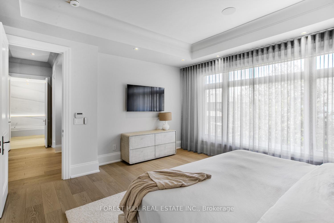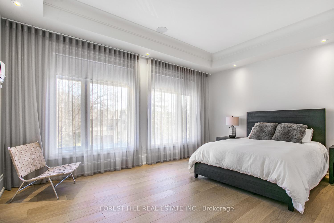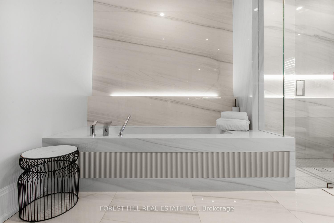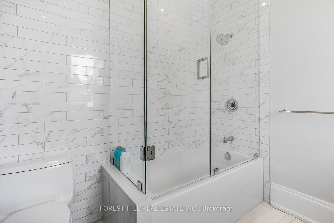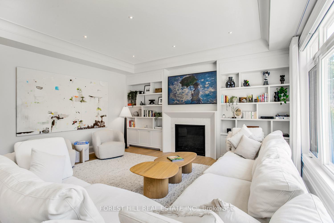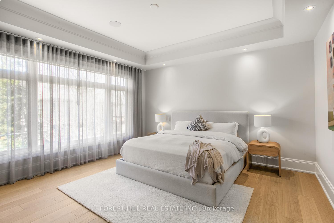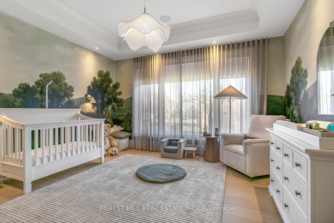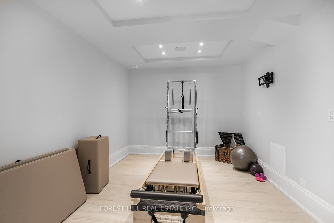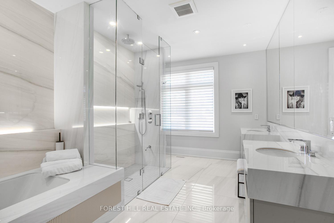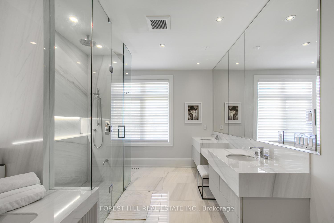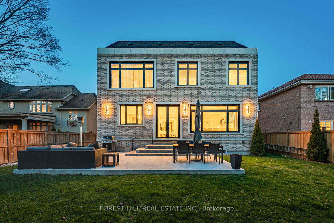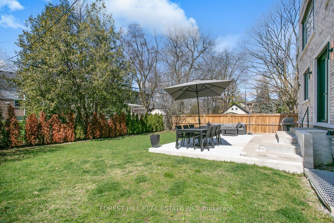$3,749,000
Available - For Sale
Listing ID: W12107275
84 Botfield Aven , Toronto, M9B 4E4, Toronto
| Welcome to an extraordinary residence that blends timeless elegance with modern functionality, situated on an expansive 60-foot wide lot. With nearly 5,800 square feet of total living space, this custom-built 2020 home showcases premium craftsmanship, innovative design, and a meticulous attention to detail throughout.Step inside to find stunning herringbone flooring and sun-filled interiors that flow effortlessly across every level. The heart of the home is the show-stopping Cameo kitchen, outfitted with top-of-the-line Sub-Zero and Wolf appliances. An impressive walk-through servery and spacious pantry make entertaining and everyday living both seamless and sophisticated.Every detail in this home has been thoughtfully curated from built-in ceiling speakers throughout, to elegant finishes that elevate each room. The upper level features four generous bedrooms, including a luxurious primary suite retreat with a spa-inspired ensuite, deep soaker tub, oversized shower, and an expansive dressing room. A second-floor laundry adds everyday convenience.The fully finished lower level offers heated floors, a versatile gym, a nannys suite, ample storage, and a space designed for both comfort and flexibility. Additional highlights include a large two-car garage with an EV charger, and a 6-camera home security recording system for added peace of mind.This is a rare opportunity to own a residence that perfectly balances beauty, comfort, and cutting-edge design luxury living at its finest. |
| Price | $3,749,000 |
| Taxes: | $11008.00 |
| Occupancy: | Owner |
| Address: | 84 Botfield Aven , Toronto, M9B 4E4, Toronto |
| Directions/Cross Streets: | BLOOR ST W/KIPLING |
| Rooms: | 11 |
| Rooms +: | 3 |
| Bedrooms: | 4 |
| Bedrooms +: | 2 |
| Family Room: | T |
| Basement: | Finished |
| Level/Floor | Room | Length(ft) | Width(ft) | Descriptions | |
| Room 1 | Main | Foyer | 14.4 | 6.82 | Stone Floor, Closet, Pot Lights |
| Room 2 | Main | Office | 6.99 | 14.66 | Pot Lights, Window, Hardwood Floor |
| Room 3 | Main | Dining Ro | 14.24 | 14.66 | Hardwood Floor, Pot Lights, Window |
| Room 4 | Main | Pantry | 5.35 | 7.68 | B/I Shelves, Pot Lights, Hardwood Floor |
| Room 5 | Main | Kitchen | 19.16 | 12.99 | Breakfast Bar, Open Concept, B/I Appliances |
| Room 6 | Main | Breakfast | 17.32 | 8 | Hardwood Floor, W/O To Garden, Pot Lights |
| Room 7 | Main | Family Ro | 17.32 | 15.48 | Fireplace, Crown Moulding, B/I Bookcase |
| Room 8 | Second | Primary B | 15.42 | 15.84 | 5 Pc Ensuite, Walk-In Closet(s), Hardwood Floor |
| Room 9 | Second | Bedroom 2 | 14.5 | 16.99 | 5 Pc Ensuite, Double Closet, Pot Lights |
| Room 10 | Second | Bedroom 3 | 14.01 | 14.4 | 4 Pc Ensuite, Walk-In Closet(s), Hardwood Floor |
| Room 11 | Second | Bedroom 4 | 10.99 | 14.6 | Double Closet, Hardwood Floor, Window |
| Room 12 | Second | Laundry | 11.51 | 7.35 | Tile Floor, Window, B/I Shelves |
| Room 13 | Lower | Recreatio | 16.99 | 38.31 | Pot Lights, Crown Moulding, Window |
| Room 14 | Lower | Exercise | 9.84 | 11.84 | Coffered Ceiling(s), Pot Lights, Laminate |
| Room 15 | Lower | Bedroom 5 | 12.07 | 13.48 | Window, Closet, Pot Lights |
| Washroom Type | No. of Pieces | Level |
| Washroom Type 1 | 2 | Main |
| Washroom Type 2 | 5 | Second |
| Washroom Type 3 | 4 | Second |
| Washroom Type 4 | 3 | Lower |
| Washroom Type 5 | 0 |
| Total Area: | 0.00 |
| Approximatly Age: | 0-5 |
| Property Type: | Detached |
| Style: | 2-Storey |
| Exterior: | Brick, Stone |
| Garage Type: | Attached |
| Drive Parking Spaces: | 4 |
| Pool: | None |
| Approximatly Age: | 0-5 |
| Approximatly Square Footage: | 3500-5000 |
| CAC Included: | N |
| Water Included: | N |
| Cabel TV Included: | N |
| Common Elements Included: | N |
| Heat Included: | N |
| Parking Included: | N |
| Condo Tax Included: | N |
| Building Insurance Included: | N |
| Fireplace/Stove: | Y |
| Heat Type: | Forced Air |
| Central Air Conditioning: | Central Air |
| Central Vac: | Y |
| Laundry Level: | Syste |
| Ensuite Laundry: | F |
| Elevator Lift: | False |
| Sewers: | Sewer |
$
%
Years
This calculator is for demonstration purposes only. Always consult a professional
financial advisor before making personal financial decisions.
| Although the information displayed is believed to be accurate, no warranties or representations are made of any kind. |
| FOREST HILL REAL ESTATE INC. |
|
|

Lynn Tribbling
Sales Representative
Dir:
416-252-2221
Bus:
416-383-9525
| Book Showing | Email a Friend |
Jump To:
At a Glance:
| Type: | Freehold - Detached |
| Area: | Toronto |
| Municipality: | Toronto W08 |
| Neighbourhood: | Islington-City Centre West |
| Style: | 2-Storey |
| Approximate Age: | 0-5 |
| Tax: | $11,008 |
| Beds: | 4+2 |
| Baths: | 5 |
| Fireplace: | Y |
| Pool: | None |
Locatin Map:
Payment Calculator:

