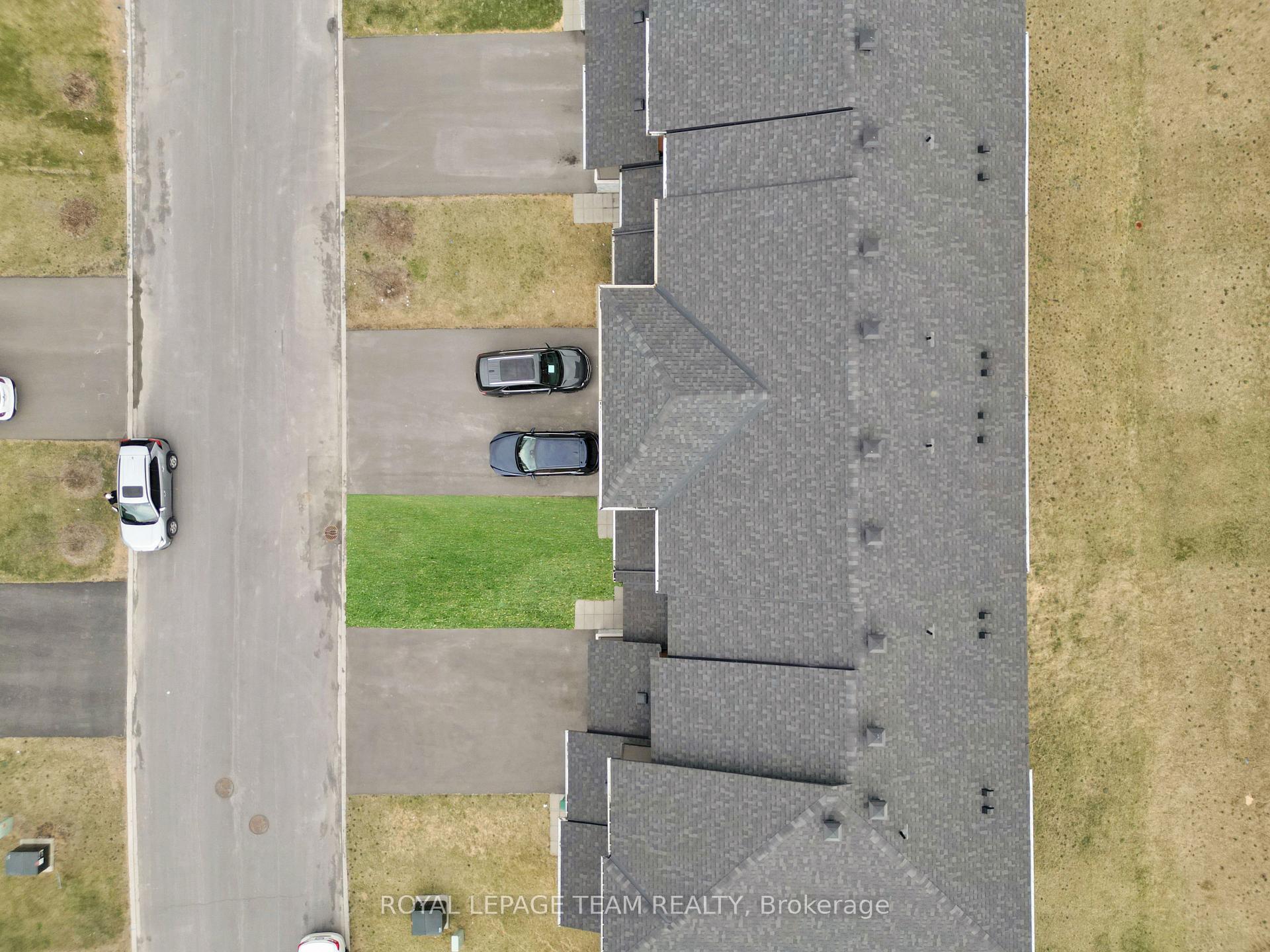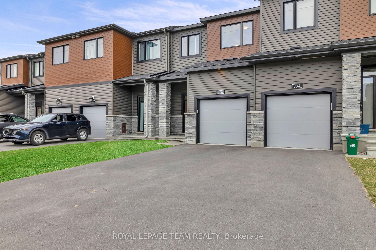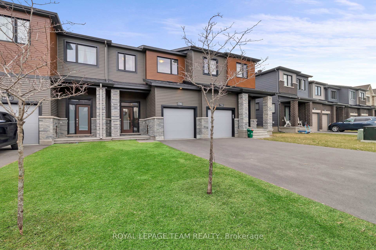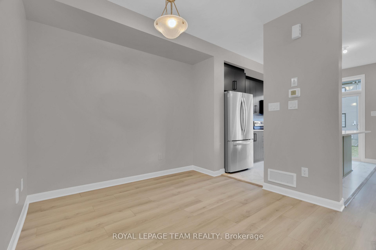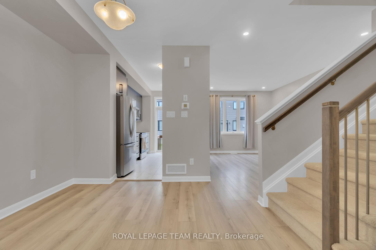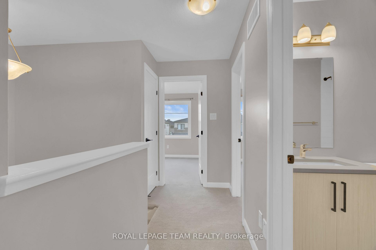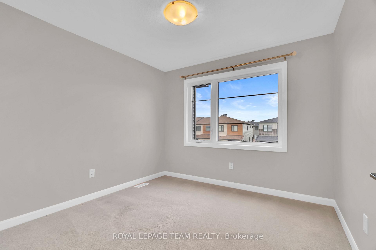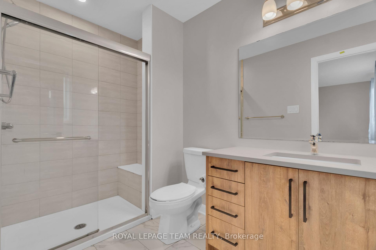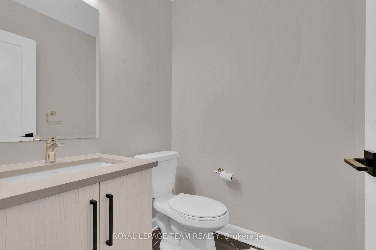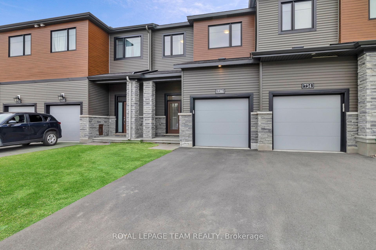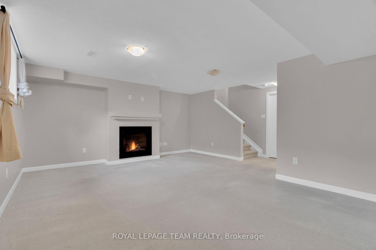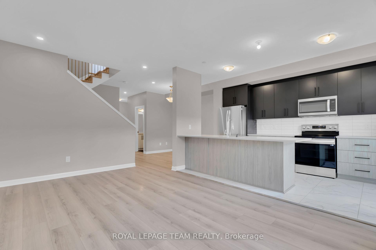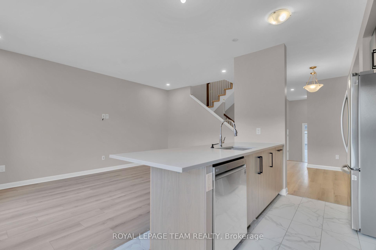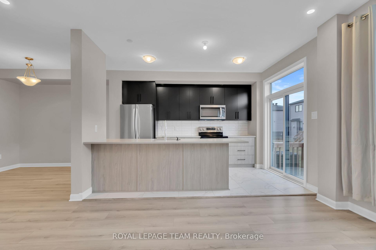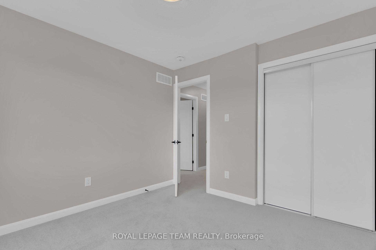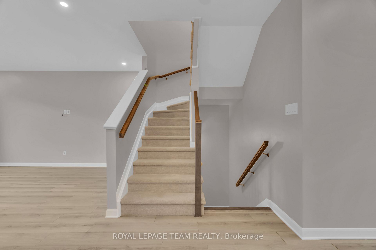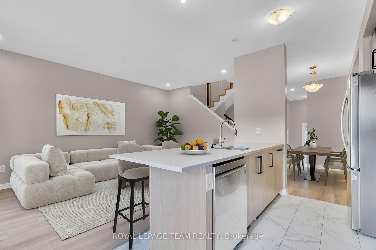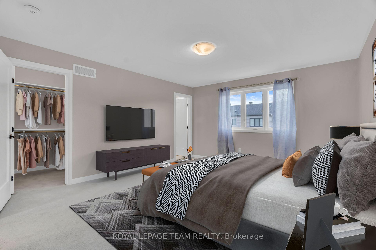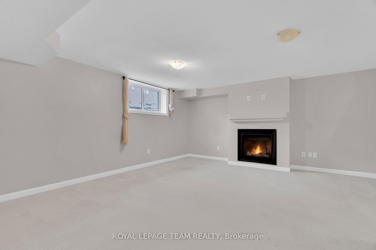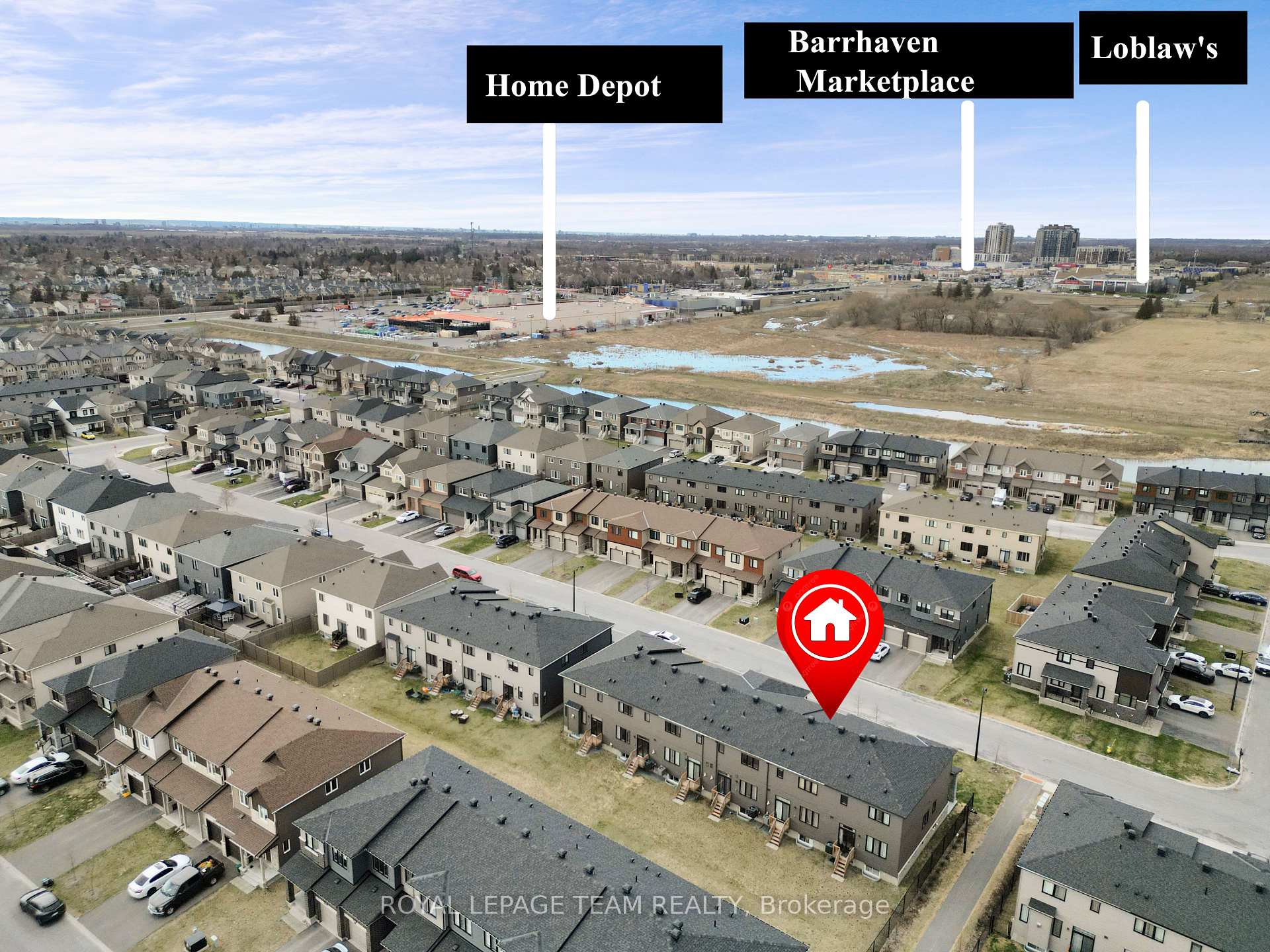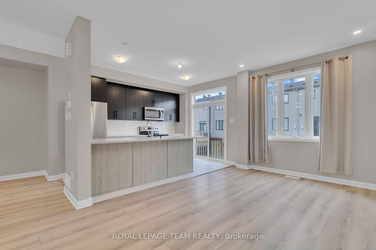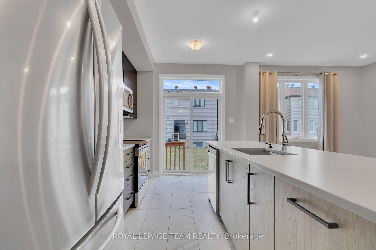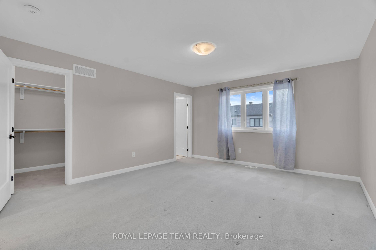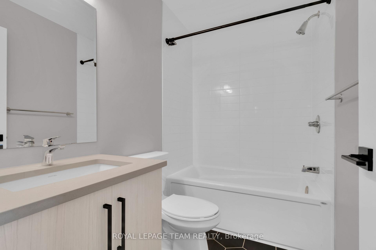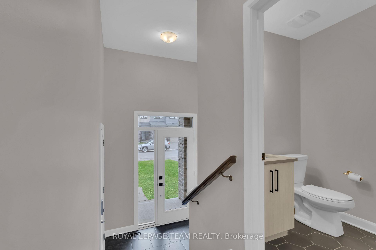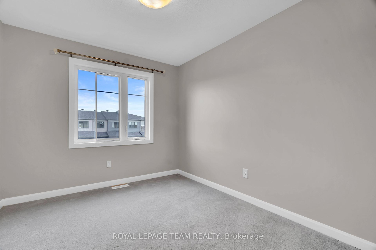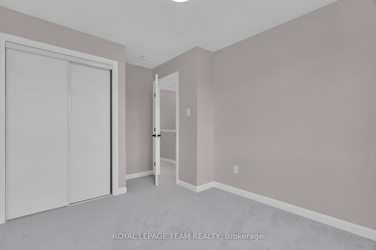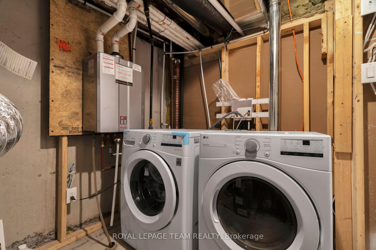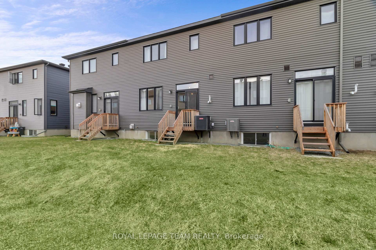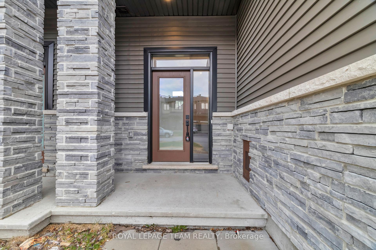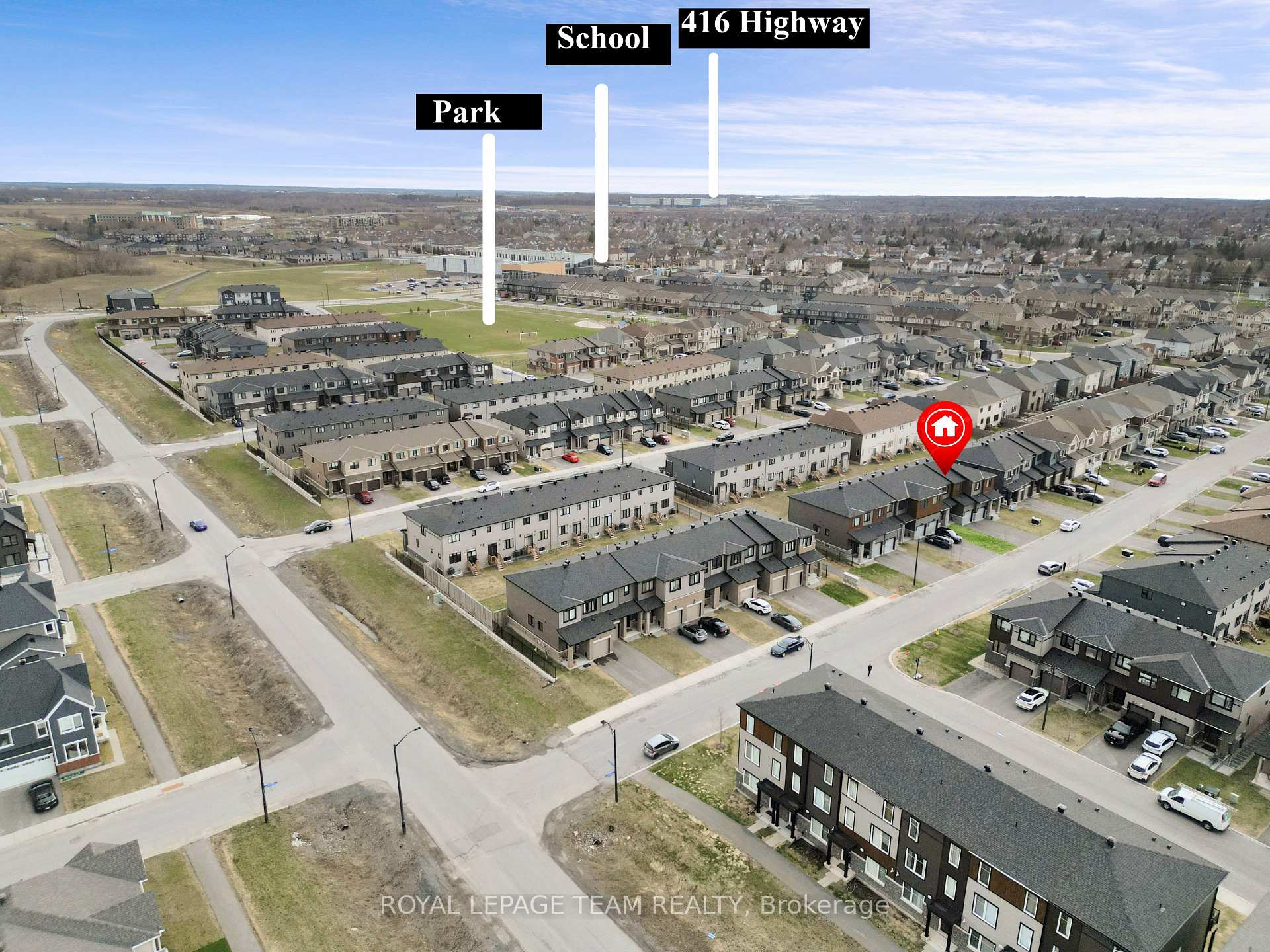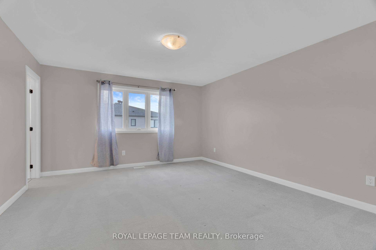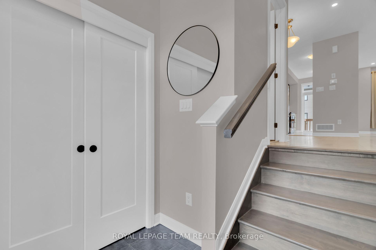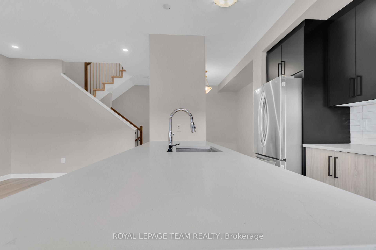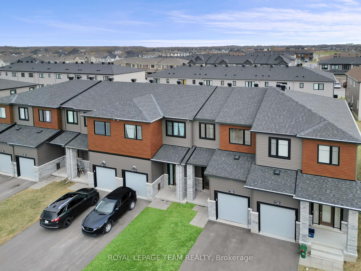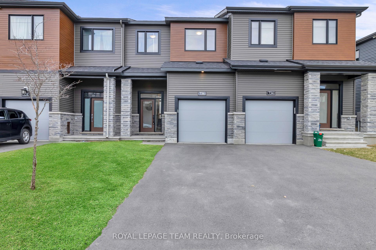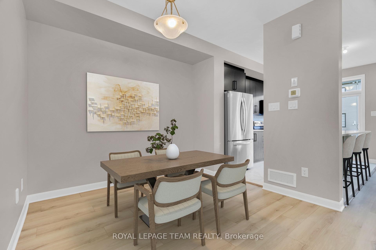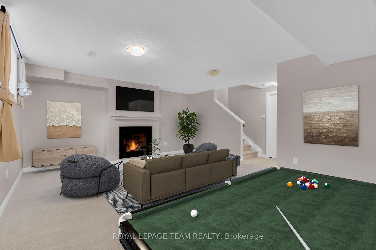$599,990
Available - For Sale
Listing ID: X12106555
736 Cashmere Terr , Barrhaven, K2J 6Z6, Ottawa
| Location, Location, Location! Welcome to this beautifully maintained Mintos Haven Model - 3-bedroom, 4-bathroom townhome in Barrhaven. Enjoy a sunken foyer, 9-ft ceilings, luxury vinyl flooring, a modern kitchen with quartz counters, SS appliances, and fresh paint throughout. The bright living room and finished basement with gas fireplace offer great spaces to relax.Upstairs, the spacious primary bedroom has a walk-in closet and luxury ensuite, plus two additional good-sized bedrooms and another full bath. Walk to schools, parks, and transit; shopping and Minto Rec Complex are just a short drive away. Over $40K in upgrades, now worth significantly more! Note: Some photos are virtually staged. |
| Price | $599,990 |
| Taxes: | $3730.00 |
| Assessment Year: | 2024 |
| Occupancy: | Vacant |
| Address: | 736 Cashmere Terr , Barrhaven, K2J 6Z6, Ottawa |
| Directions/Cross Streets: | Cashmere Terrace |
| Rooms: | 11 |
| Bedrooms: | 3 |
| Bedrooms +: | 0 |
| Family Room: | F |
| Basement: | Finished |
| Level/Floor | Room | Length(ft) | Width(ft) | Descriptions | |
| Room 1 | Main | Living Ro | 10.79 | 16.07 | |
| Room 2 | Main | Dining Ro | 9.97 | 9.97 | |
| Room 3 | Main | Kitchen | 8.4 | 12.1 | |
| Room 4 | Second | Primary B | 13.68 | 16.07 | |
| Room 5 | Second | Bedroom 2 | 9.97 | 9.97 | |
| Room 6 | Second | Bedroom 3 | 8.99 | 10.59 | |
| Room 7 | Basement | Recreatio | 19.48 | 15.97 |
| Washroom Type | No. of Pieces | Level |
| Washroom Type 1 | 2 | Main |
| Washroom Type 2 | 3 | Second |
| Washroom Type 3 | 2 | Basement |
| Washroom Type 4 | 0 | |
| Washroom Type 5 | 0 |
| Total Area: | 0.00 |
| Approximatly Age: | 0-5 |
| Property Type: | Att/Row/Townhouse |
| Style: | 2-Storey |
| Exterior: | Brick, Vinyl Siding |
| Garage Type: | Attached |
| (Parking/)Drive: | Available |
| Drive Parking Spaces: | 1 |
| Park #1 | |
| Parking Type: | Available |
| Park #2 | |
| Parking Type: | Available |
| Pool: | None |
| Approximatly Age: | 0-5 |
| Approximatly Square Footage: | 1100-1500 |
| Property Features: | Park, Public Transit |
| CAC Included: | N |
| Water Included: | N |
| Cabel TV Included: | N |
| Common Elements Included: | N |
| Heat Included: | N |
| Parking Included: | N |
| Condo Tax Included: | N |
| Building Insurance Included: | N |
| Fireplace/Stove: | Y |
| Heat Type: | Forced Air |
| Central Air Conditioning: | Central Air |
| Central Vac: | N |
| Laundry Level: | Syste |
| Ensuite Laundry: | F |
| Sewers: | Sewer |
$
%
Years
This calculator is for demonstration purposes only. Always consult a professional
financial advisor before making personal financial decisions.
| Although the information displayed is believed to be accurate, no warranties or representations are made of any kind. |
| ROYAL LEPAGE TEAM REALTY |
|
|

Lynn Tribbling
Sales Representative
Dir:
416-252-2221
Bus:
416-383-9525
| Virtual Tour | Book Showing | Email a Friend |
Jump To:
At a Glance:
| Type: | Freehold - Att/Row/Townhouse |
| Area: | Ottawa |
| Municipality: | Barrhaven |
| Neighbourhood: | 7704 - Barrhaven - Heritage Park |
| Style: | 2-Storey |
| Approximate Age: | 0-5 |
| Tax: | $3,730 |
| Beds: | 3 |
| Baths: | 4 |
| Fireplace: | Y |
| Pool: | None |
Locatin Map:
Payment Calculator:

