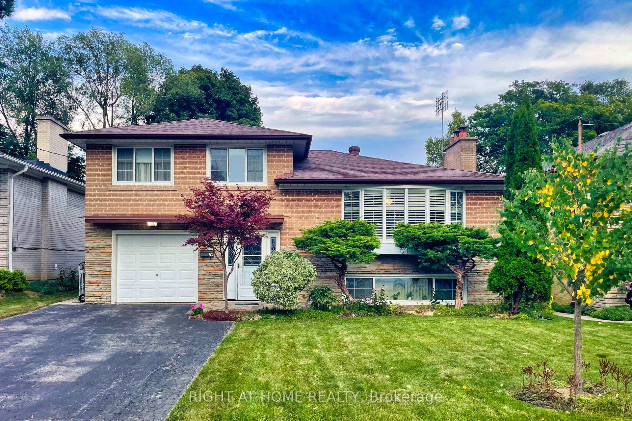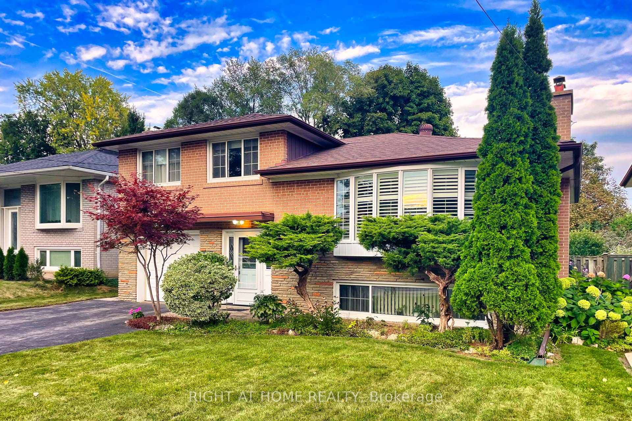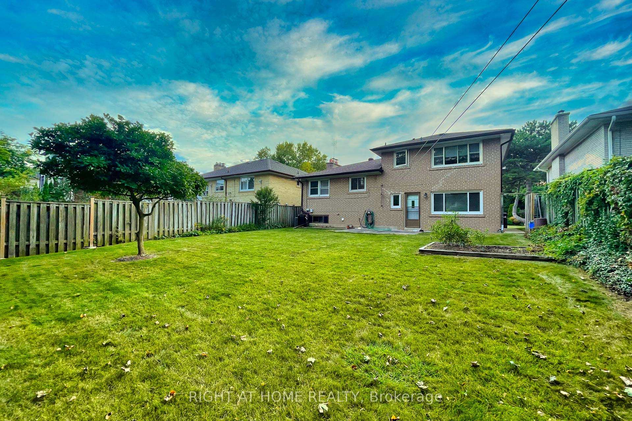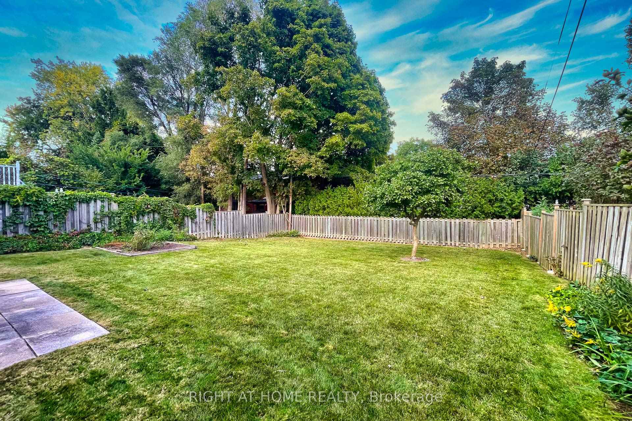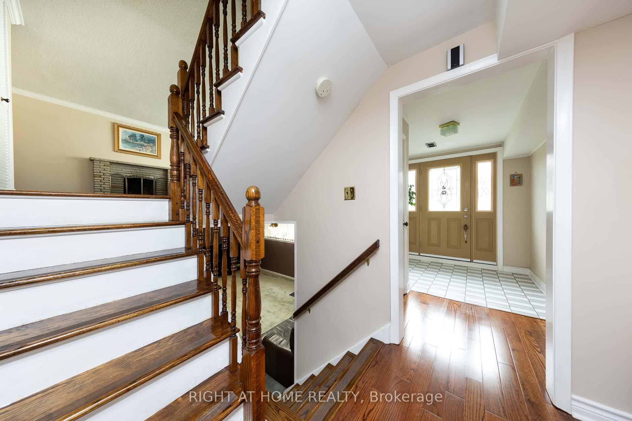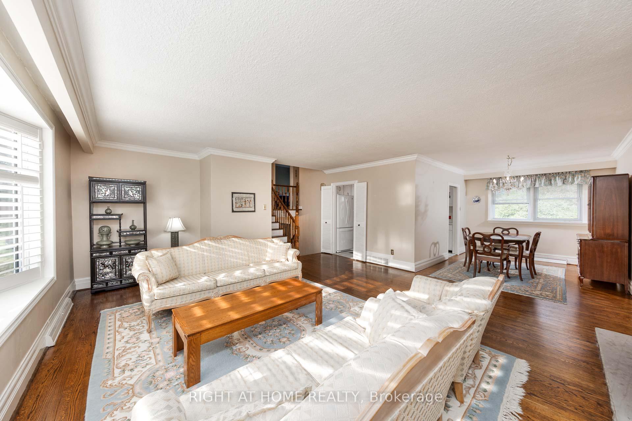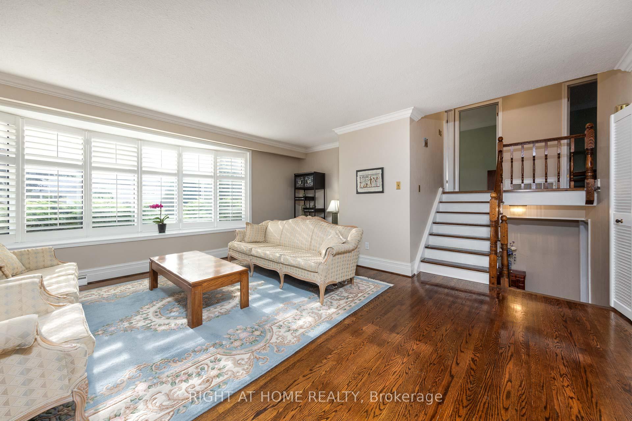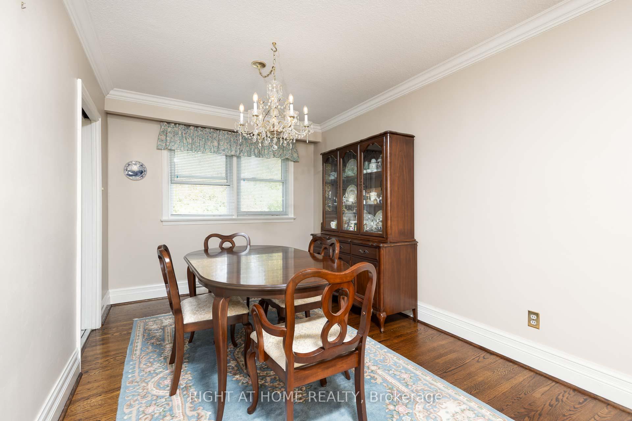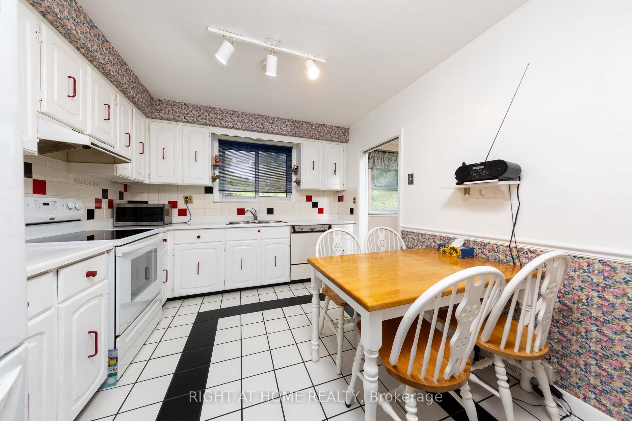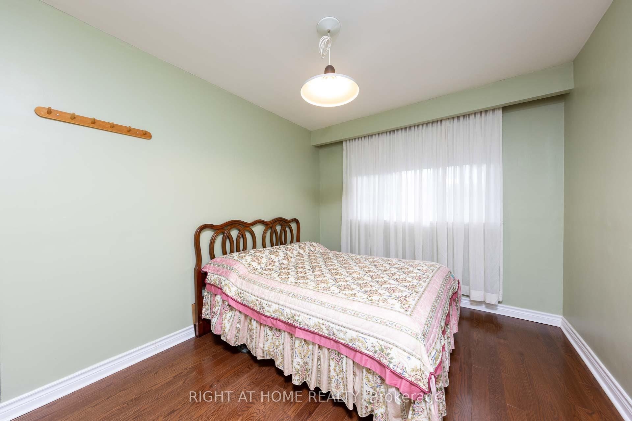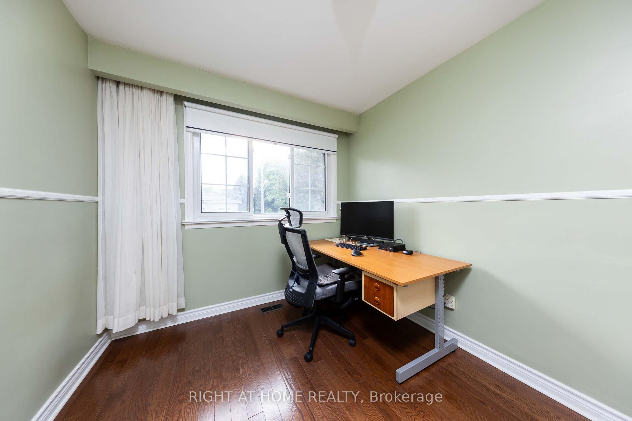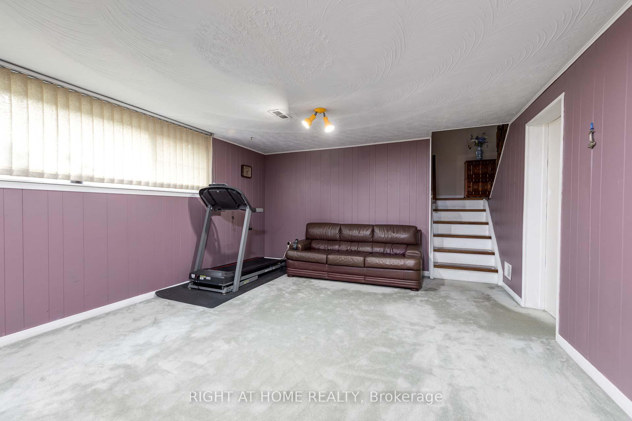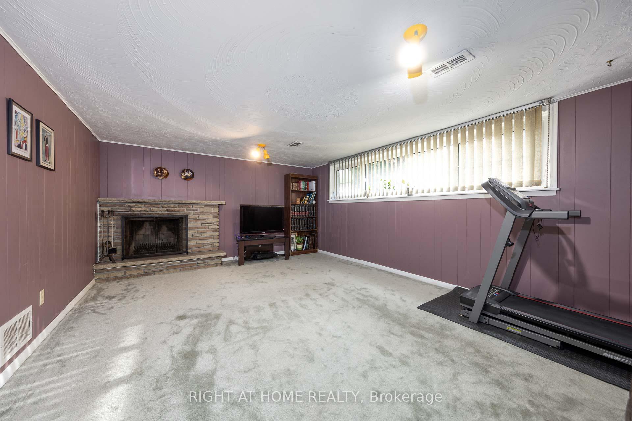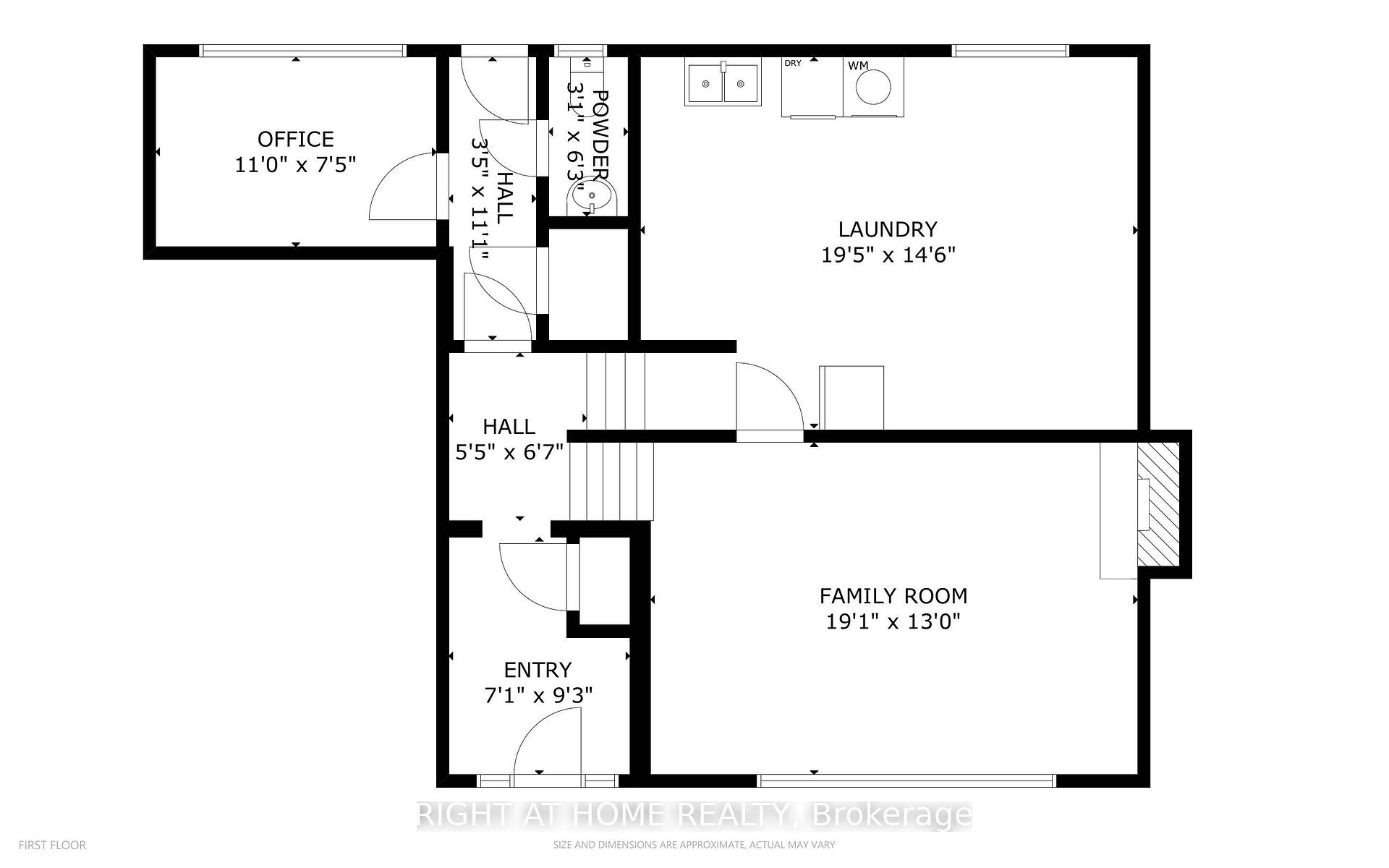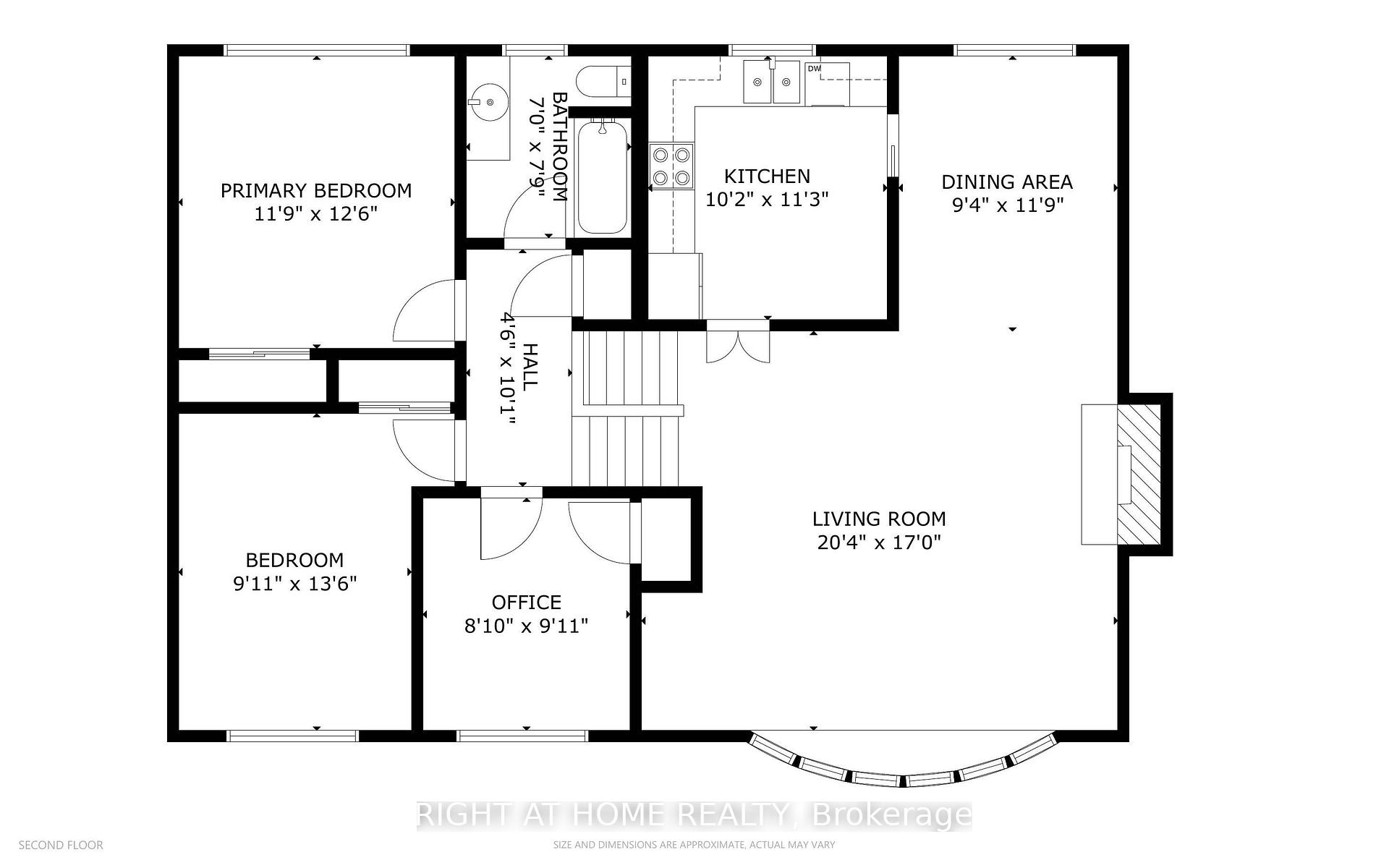$1,680,000
Available - For Sale
Listing ID: C12100273
79 Heathview Aven , Toronto, M2K 2C3, Toronto
| A stunning detached luxury home offering the best value in North Yorks prime Bayview Village neighbourhood. Excellent opportunity for development or a new build: 50 by 120 rectangular lot located near Finch Avenue. Fully-fenced private Backyard. Convenient Traffic/Transportation Access: HWY 401/404/DVP, Finch & Bayview Subway stations, GO Train Station. Close to Bayview Village Mall, Supermarket, many shops & eateries, North York General Hospital. Top-rated schools in North York: Earl Haig SS - Bayview MS - Elkhorn PS. |
| Price | $1,680,000 |
| Taxes: | $8583.47 |
| Assessment Year: | 2024 |
| Occupancy: | Owner |
| Address: | 79 Heathview Aven , Toronto, M2K 2C3, Toronto |
| Directions/Cross Streets: | Bayview / Finch |
| Rooms: | 6 |
| Rooms +: | 2 |
| Bedrooms: | 3 |
| Bedrooms +: | 2 |
| Family Room: | F |
| Basement: | Finished |
| Level/Floor | Room | Length(ft) | Width(ft) | Descriptions | |
| Room 1 | Ground | Living Ro | 20.34 | 16.99 | Hardwood Floor, Overlooks Frontyard |
| Room 2 | Ground | Dining Ro | 9.32 | 11.74 | Hardwood Floor, Overlooks Backyard |
| Room 3 | Ground | Kitchen | 10.17 | 11.25 | Ceramic Floor, Eat-in Kitchen |
| Room 4 | Upper | Primary B | 11.74 | 12.5 | Hardwood Floor, Closet, Overlooks Backyard |
| Room 5 | Upper | Bedroom 2 | 9.91 | 13.48 | Hardwood Floor, Closet, Overlooks Frontyard |
| Room 6 | Upper | Bedroom 3 | 8.82 | 9.91 | Hardwood Floor, Closet, Overlooks Frontyard |
| Room 7 | Lower | Office | 10.99 | 7.41 | Hardwood Floor, Overlooks Backyard |
| Room 8 | Basement | Recreatio | 19.09 | 12.99 | Broadloom |
| Washroom Type | No. of Pieces | Level |
| Washroom Type 1 | 4 | Upper |
| Washroom Type 2 | 2 | Lower |
| Washroom Type 3 | 0 | |
| Washroom Type 4 | 0 | |
| Washroom Type 5 | 0 |
| Total Area: | 0.00 |
| Property Type: | Detached |
| Style: | Sidesplit 3 |
| Exterior: | Brick |
| Garage Type: | Attached |
| (Parking/)Drive: | Private |
| Drive Parking Spaces: | 4 |
| Park #1 | |
| Parking Type: | Private |
| Park #2 | |
| Parking Type: | Private |
| Pool: | None |
| Approximatly Square Footage: | 1500-2000 |
| CAC Included: | N |
| Water Included: | N |
| Cabel TV Included: | N |
| Common Elements Included: | N |
| Heat Included: | N |
| Parking Included: | N |
| Condo Tax Included: | N |
| Building Insurance Included: | N |
| Fireplace/Stove: | Y |
| Heat Type: | Forced Air |
| Central Air Conditioning: | Central Air |
| Central Vac: | N |
| Laundry Level: | Syste |
| Ensuite Laundry: | F |
| Sewers: | Sewer |
$
%
Years
This calculator is for demonstration purposes only. Always consult a professional
financial advisor before making personal financial decisions.
| Although the information displayed is believed to be accurate, no warranties or representations are made of any kind. |
| RIGHT AT HOME REALTY |
|
|

Lynn Tribbling
Sales Representative
Dir:
416-252-2221
Bus:
416-383-9525
| Book Showing | Email a Friend |
Jump To:
At a Glance:
| Type: | Freehold - Detached |
| Area: | Toronto |
| Municipality: | Toronto C15 |
| Neighbourhood: | Bayview Village |
| Style: | Sidesplit 3 |
| Tax: | $8,583.47 |
| Beds: | 3+2 |
| Baths: | 2 |
| Fireplace: | Y |
| Pool: | None |
Locatin Map:
Payment Calculator:

