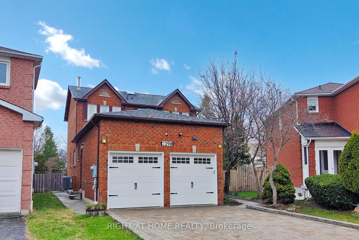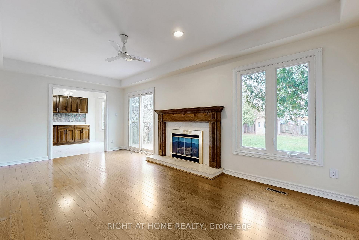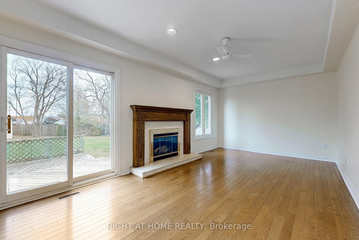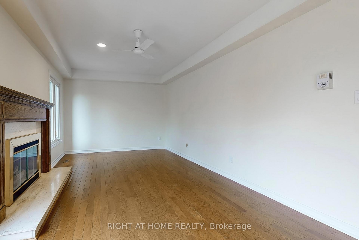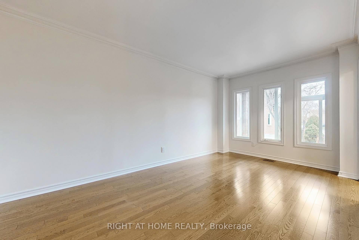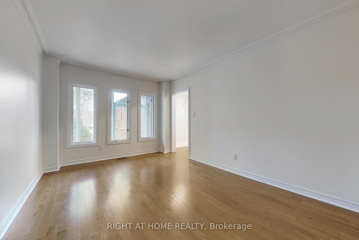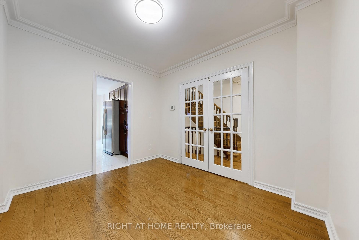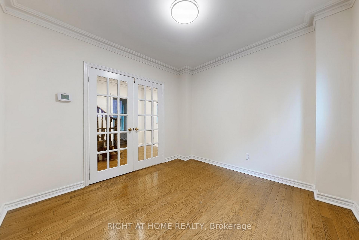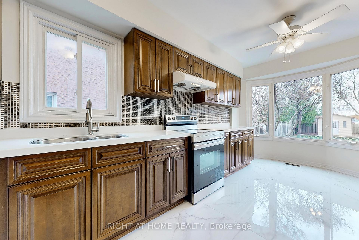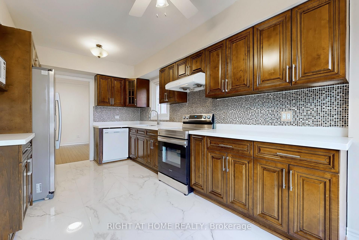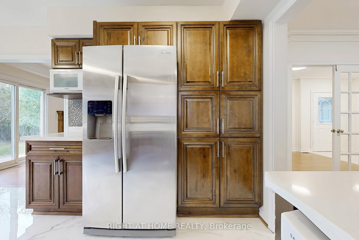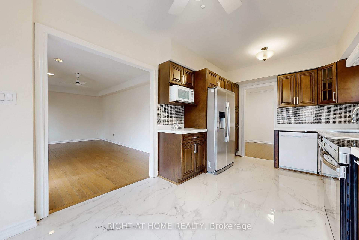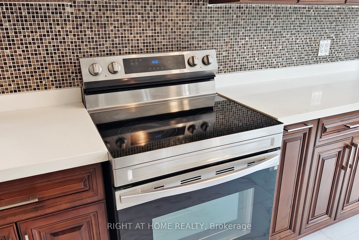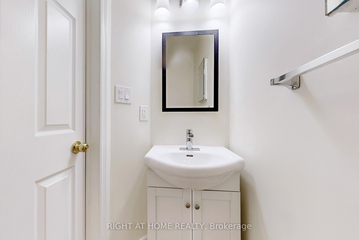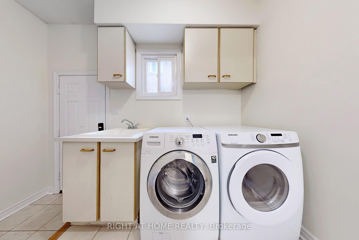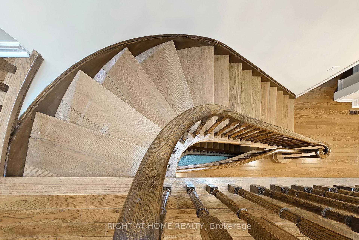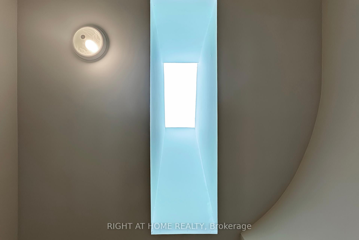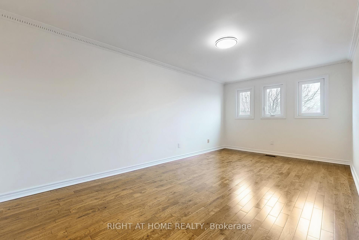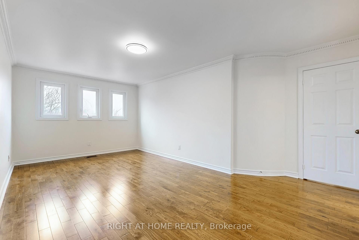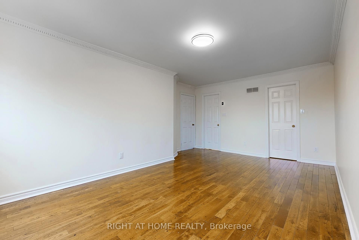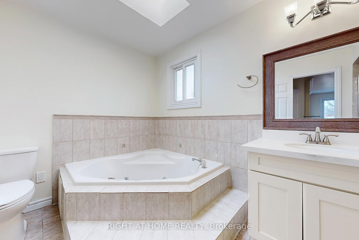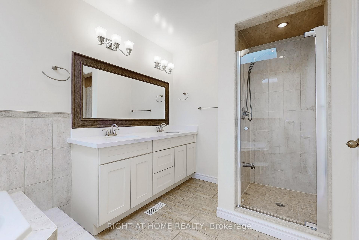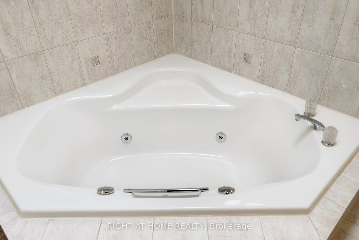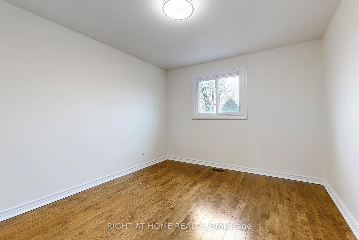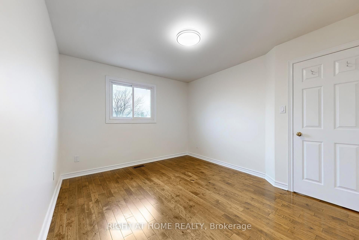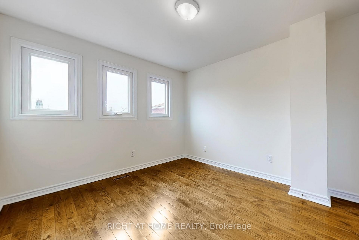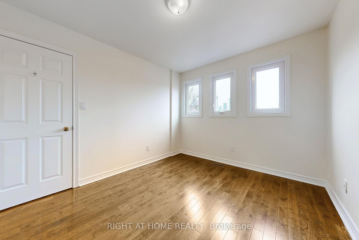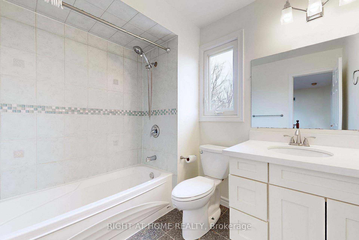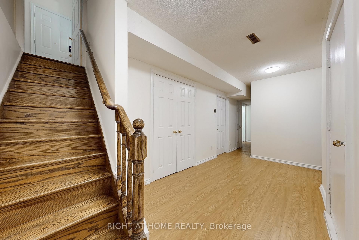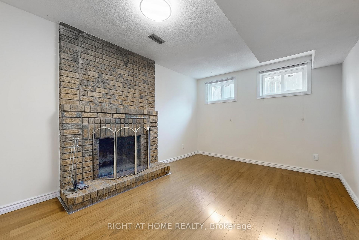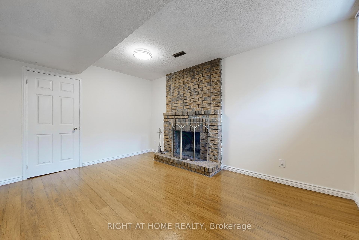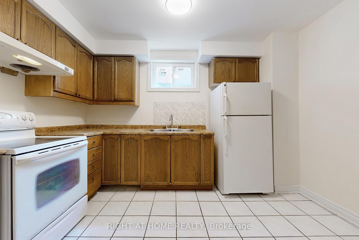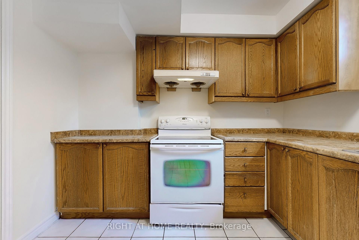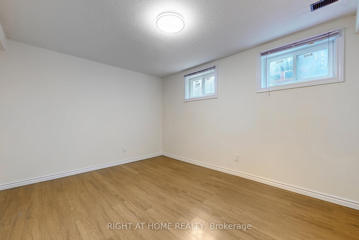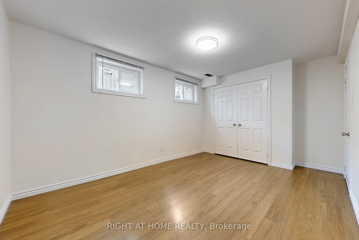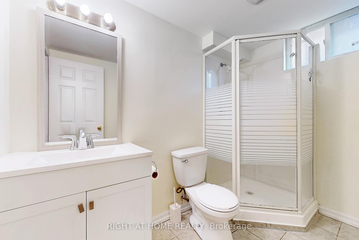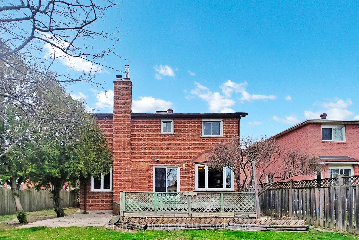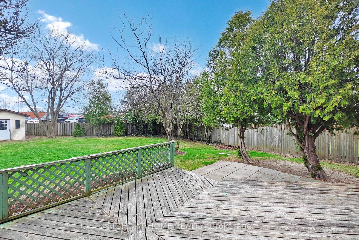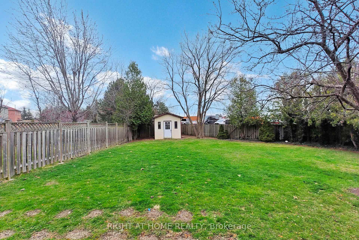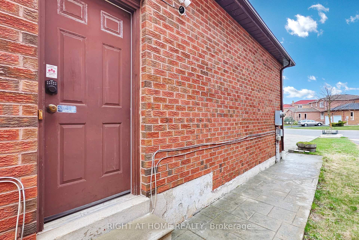$1,338,000
Available - For Sale
Listing ID: W12100042
3298 Pilcom Cres , Mississauga, L5B 3X4, Peel
| Beautiful two-storey home located in the desirable Fairview neighborhood of Mississauga. The property features a total of 3+1 bedrooms and 4 bathrooms, with a finished basement that includes a separate entrance and an in-law suite. Premium Lot 169.69 feet deep. Spend $$$ upgrades: freshly painted, new kitchen tile, new second floor bathroom toilet, basement bathroom new vanity, Storm door 2020, Oakwood staircase solid premium hardwood floor on main and second level. New laminate flooring for basement hallways. Newer Garage Door 2021, 4 car spaces Inter lock Parking, Concrete sidewalk. Newer A/C 2022. 2 Skylights, 2 Fireplaces. Basement W/9'Ceilings, above ground windows, Main Fl. Fam. Room & Laundry, Lots Of Closets/Storage. Walking distance to Square One Shopping Centre, Real Canadian Superstore, TNT supermarekt, resturants, schools and parks. |
| Price | $1,338,000 |
| Taxes: | $7705.00 |
| Occupancy: | Owner |
| Municipality/City: | Mississauga |
| Address: | 3298 Pilcom Cres , Mississauga, L5B 3X4, Peel |
| Directions/Cross Streets: | Fairview/Grand Park |
| Rooms: | 7 |
| Rooms +: | 4 |
| Bedrooms: | 3 |
| Bedrooms +: | 1 |
| Family Room: | T |
| Basement: | Finished, Separate Ent |
| Level/Floor | Room | Length(ft) | Width(ft) | Descriptions | |
| Room 1 | Ground | Living Ro | 15.97 | 10.99 | Formal Rm |
| Room 2 | Ground | Dining Ro | 10.3 | 10.99 | Separate Room |
| Room 3 | Ground | Kitchen | 16.01 | 10 | Modern Kitchen, Breakfast Area |
| Room 4 | Ground | Family Ro | 19.75 | 10.99 | Gas Fireplace, W/O To Deck |
| Room 5 | Second | Primary B | 19.25 | 10.99 | 4 Pc Ensuite, Walk-In Closet(s) |
| Room 6 | Second | Bedroom | 12.99 | 10.76 | Wood, Closet |
| Room 7 | Second | Bedroom | 11.74 | 10 | Closet |
| Room 8 | Basement | Family Ro | 14.24 | 10.99 | Brick Fireplace |
| Room 9 | Basement | Bedroom | 16.1 | 10.99 | Raised Floor, Double Closet |
| Washroom Type | No. of Pieces | Level |
| Washroom Type 1 | 2 | Ground |
| Washroom Type 2 | 3 | Second |
| Washroom Type 3 | 4 | Second |
| Washroom Type 4 | 3 | Basement |
| Washroom Type 5 | 0 |
| Total Area: | 0.00 |
| Approximatly Age: | 31-50 |
| Property Type: | Detached |
| Style: | 2-Storey |
| Exterior: | Brick |
| Garage Type: | Attached |
| (Parking/)Drive: | Private Do |
| Drive Parking Spaces: | 4 |
| Park #1 | |
| Parking Type: | Private Do |
| Park #2 | |
| Parking Type: | Private Do |
| Pool: | None |
| Other Structures: | Garden Shed |
| Approximatly Age: | 31-50 |
| Approximatly Square Footage: | 2000-2500 |
| CAC Included: | N |
| Water Included: | N |
| Cabel TV Included: | N |
| Common Elements Included: | N |
| Heat Included: | N |
| Parking Included: | N |
| Condo Tax Included: | N |
| Building Insurance Included: | N |
| Fireplace/Stove: | Y |
| Heat Type: | Forced Air |
| Central Air Conditioning: | Central Air |
| Central Vac: | N |
| Laundry Level: | Syste |
| Ensuite Laundry: | F |
| Elevator Lift: | False |
| Sewers: | Sewer |
$
%
Years
This calculator is for demonstration purposes only. Always consult a professional
financial advisor before making personal financial decisions.
| Although the information displayed is believed to be accurate, no warranties or representations are made of any kind. |
| RIGHT AT HOME REALTY |
|
|

Lynn Tribbling
Sales Representative
Dir:
416-252-2221
Bus:
416-383-9525
| Virtual Tour | Book Showing | Email a Friend |
Jump To:
At a Glance:
| Type: | Freehold - Detached |
| Area: | Peel |
| Municipality: | Mississauga |
| Neighbourhood: | Fairview |
| Style: | 2-Storey |
| Approximate Age: | 31-50 |
| Tax: | $7,705 |
| Beds: | 3+1 |
| Baths: | 10 |
| Fireplace: | Y |
| Pool: | None |
Locatin Map:
Payment Calculator:

