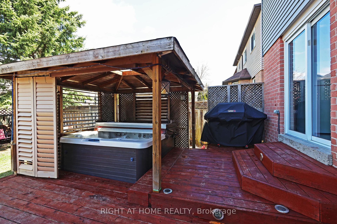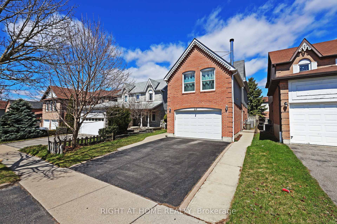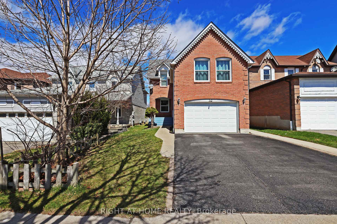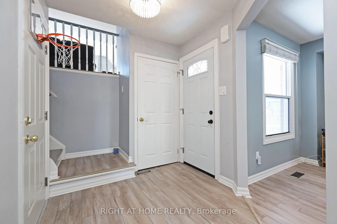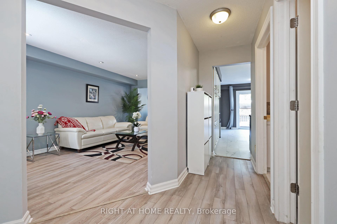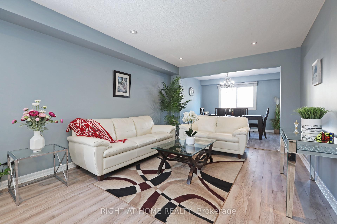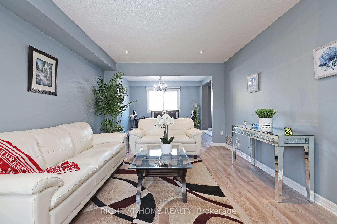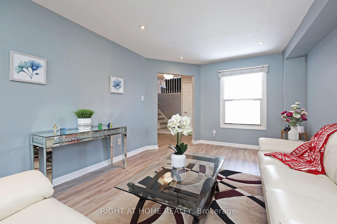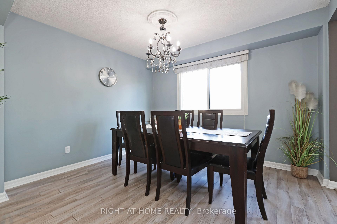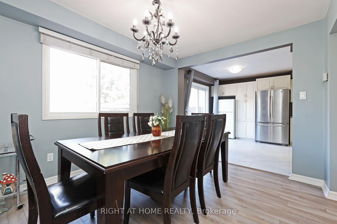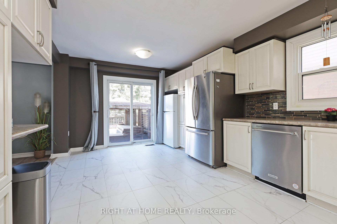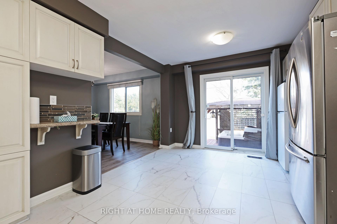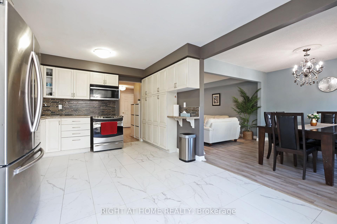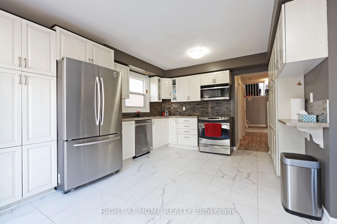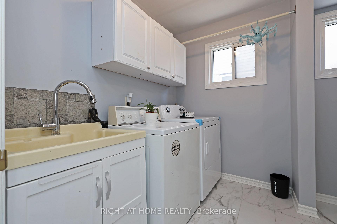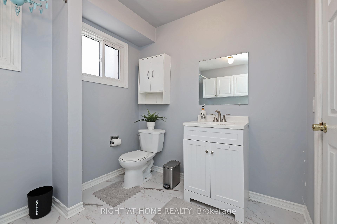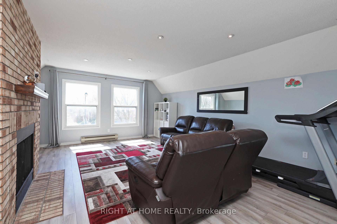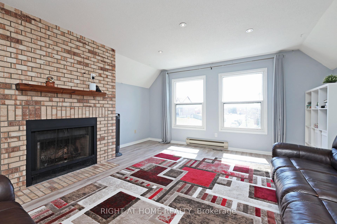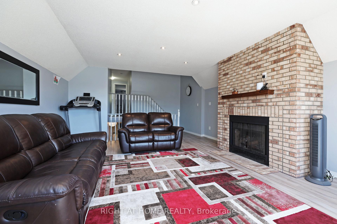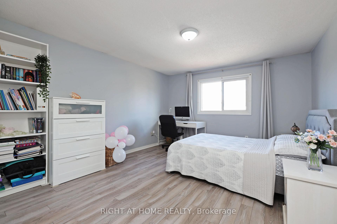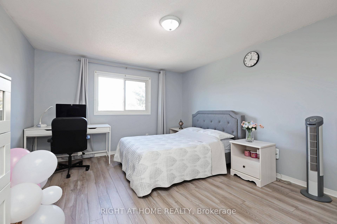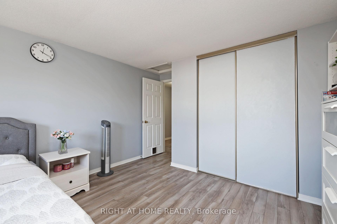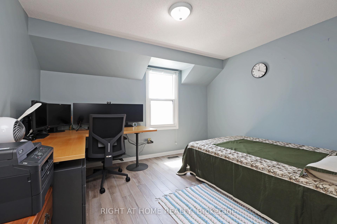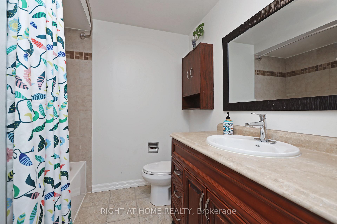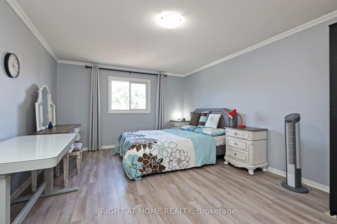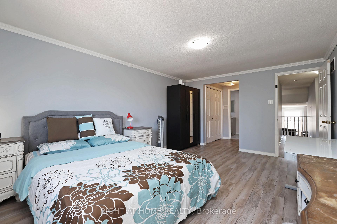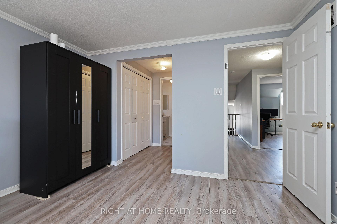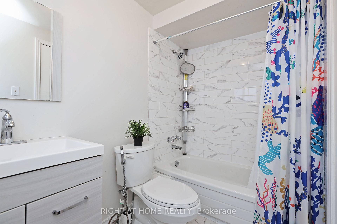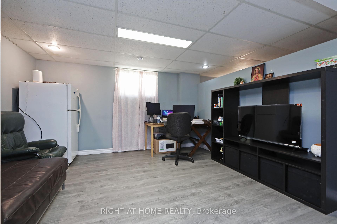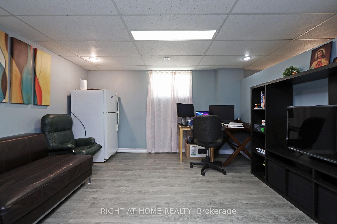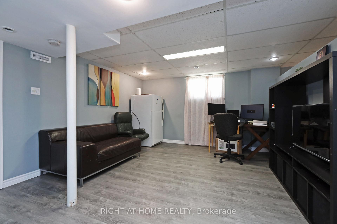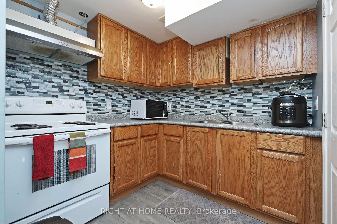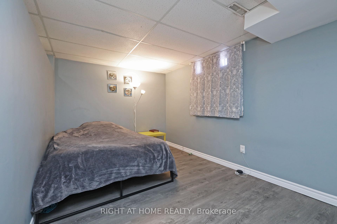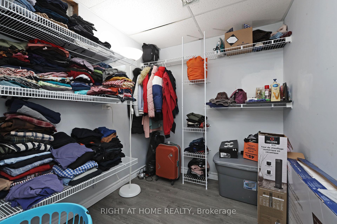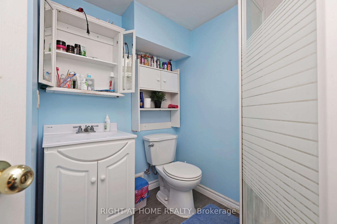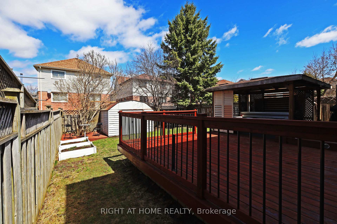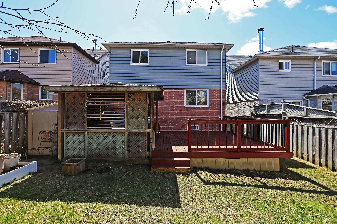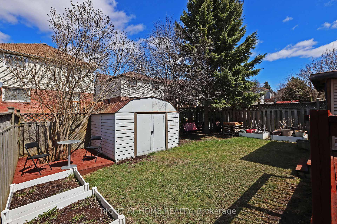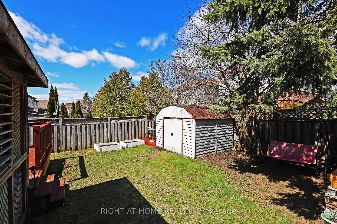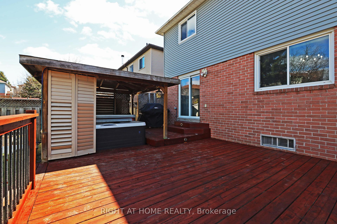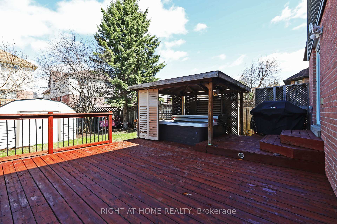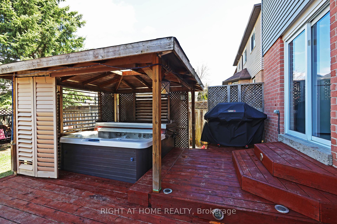$939,000
Available - For Sale
Listing ID: E12097650
32 Chapman Driv , Ajax, L1T 3C3, Durham
| One of the best and convenient location in Central Ajax. Top to bottom renovated in 2019. Beautiful 3 +1 bedroom 4 bathroom detached 2 storey home with separate entrance and living-dining-kitchen with 3 pc washroom for finished basement. Open concept main floor has a spacious Living, Dining and Kitchen with a lot of cabinet storage . Walkout to rear yard deck from Eat-In-Kitchen. Backyard boasts a beautiful huge deck with a Hot Tub under a masterful Gazebo, Gas line BBQ & two garden sheds. Close to great schools, Ajax Shopping Mall & a short commute to HWY 401 & Go Train. The basement is currently rented; the tenant will be moving. Hot Tub was last used in 2020 and would be sold in "AS IS WHERE IS CONDITION" . |
| Price | $939,000 |
| Taxes: | $6775.08 |
| Assessment Year: | 2024 |
| Occupancy: | Owner+T |
| Address: | 32 Chapman Driv , Ajax, L1T 3C3, Durham |
| Directions/Cross Streets: | Chapman Dr & Hardwood Av N |
| Rooms: | 7 |
| Rooms +: | 3 |
| Bedrooms: | 3 |
| Bedrooms +: | 1 |
| Family Room: | T |
| Basement: | Finished, Separate Ent |
| Level/Floor | Room | Length(ft) | Width(ft) | Descriptions | |
| Room 1 | Main | Living Ro | 16.79 | 12.07 | Laminate, Pot Lights, Open Concept |
| Room 2 | Main | Dining Ro | 10.3 | 12.07 | Laminate, Overlooks Backyard |
| Room 3 | Main | Kitchen | 17.19 | 11.41 | Ceramic Floor, Backsplash, Walk-Out |
| Room 4 | Second | Family Ro | 16.6 | 15.58 | Laminate, Pot Lights, Overlooks Frontyard |
| Room 5 | Second | Primary B | 16.4 | 10.89 | Laminate, 4 Pc Ensuite, His and Hers Closets |
| Room 6 | Second | Bedroom 2 | 14.1 | 11.81 | Laminate, Large Closet, Large Window |
| Room 7 | Second | Bedroom 3 | 11.81 | 10.5 | Laminate, Large Closet, Large Window |
| Room 8 | Basement | Living Ro | 16.79 | 12.89 | Laminate, Combined w/Dining |
| Room 9 | Basement | Kitchen | 7.71 | 7.61 | Ceramic Floor |
| Room 10 | Basement | Bedroom 4 | 14.99 | 8.79 | Laminate, Above Grade Window |
| Room 11 | Basement | Den | 7.18 | 6.49 | Laminate, Walk-In Closet(s) |
| Washroom Type | No. of Pieces | Level |
| Washroom Type 1 | 2 | Main |
| Washroom Type 2 | 4 | Second |
| Washroom Type 3 | 4 | Second |
| Washroom Type 4 | 3 | Basement |
| Washroom Type 5 | 0 | |
| Washroom Type 6 | 2 | Main |
| Washroom Type 7 | 4 | Second |
| Washroom Type 8 | 4 | Second |
| Washroom Type 9 | 3 | Basement |
| Washroom Type 10 | 0 |
| Total Area: | 0.00 |
| Approximatly Age: | 31-50 |
| Property Type: | Detached |
| Style: | 2-Storey |
| Exterior: | Brick, Vinyl Siding |
| Garage Type: | Attached |
| (Parking/)Drive: | Front Yard |
| Drive Parking Spaces: | 2 |
| Park #1 | |
| Parking Type: | Front Yard |
| Park #2 | |
| Parking Type: | Front Yard |
| Pool: | None |
| Approximatly Age: | 31-50 |
| Approximatly Square Footage: | 2000-2500 |
| CAC Included: | N |
| Water Included: | N |
| Cabel TV Included: | N |
| Common Elements Included: | N |
| Heat Included: | N |
| Parking Included: | N |
| Condo Tax Included: | N |
| Building Insurance Included: | N |
| Fireplace/Stove: | Y |
| Heat Type: | Forced Air |
| Central Air Conditioning: | Central Air |
| Central Vac: | N |
| Laundry Level: | Syste |
| Ensuite Laundry: | F |
| Elevator Lift: | False |
| Sewers: | Sewer |
| Utilities-Hydro: | Y |
| Utilities-Sewers: | Y |
| Utilities-Gas: | Y |
| Utilities-Municipal Water: | Y |
| Utilities-Telephone: | Y |
$
%
Years
This calculator is for demonstration purposes only. Always consult a professional
financial advisor before making personal financial decisions.
| Although the information displayed is believed to be accurate, no warranties or representations are made of any kind. |
| RIGHT AT HOME REALTY |
|
|

Lynn Tribbling
Sales Representative
Dir:
416-252-2221
Bus:
416-383-9525
| Virtual Tour | Book Showing | Email a Friend |
Jump To:
At a Glance:
| Type: | Freehold - Detached |
| Area: | Durham |
| Municipality: | Ajax |
| Neighbourhood: | Central |
| Style: | 2-Storey |
| Approximate Age: | 31-50 |
| Tax: | $6,775.08 |
| Beds: | 3+1 |
| Baths: | 4 |
| Fireplace: | Y |
| Pool: | None |
Locatin Map:
Payment Calculator:

