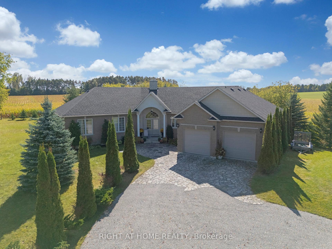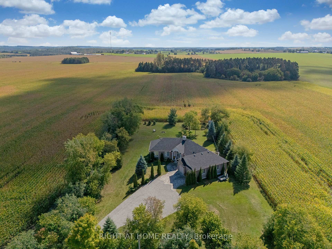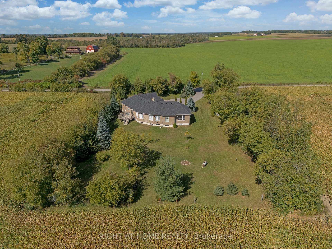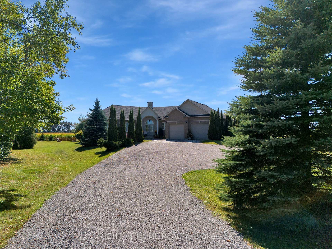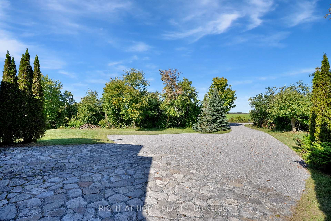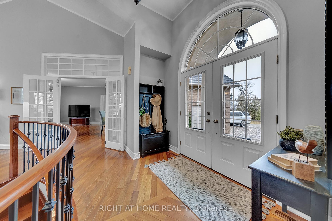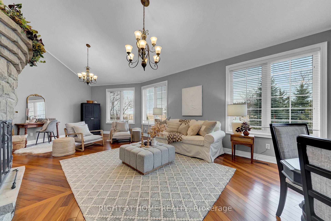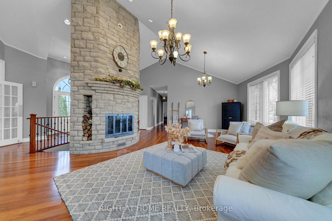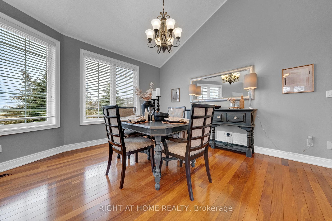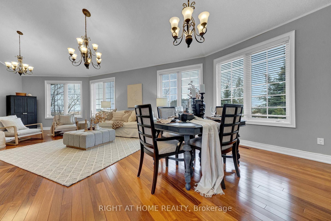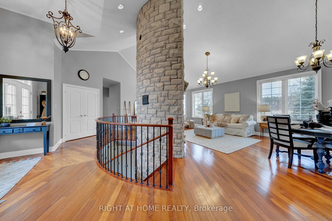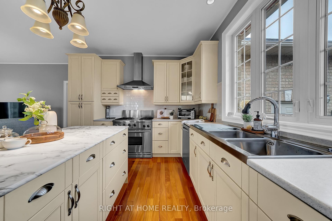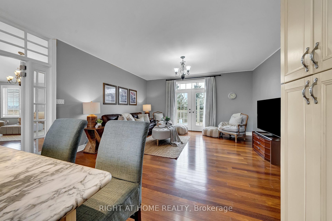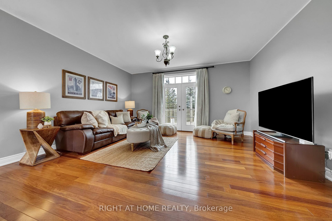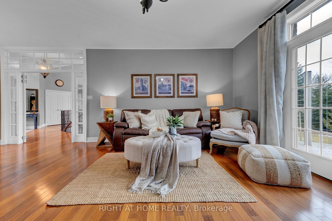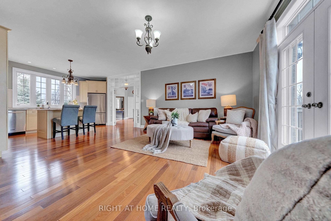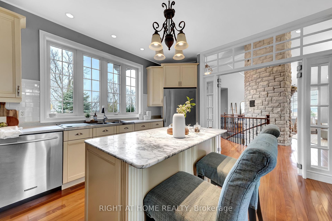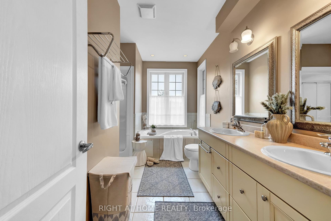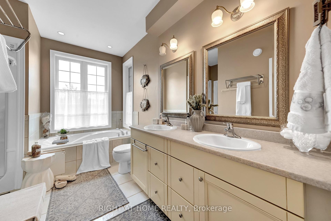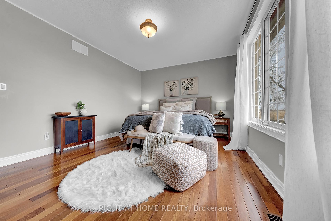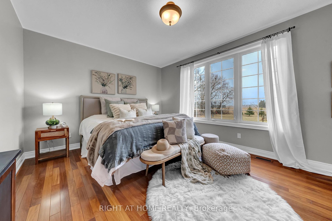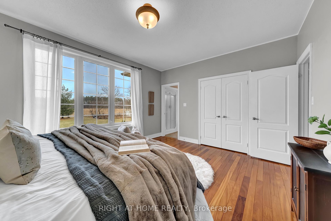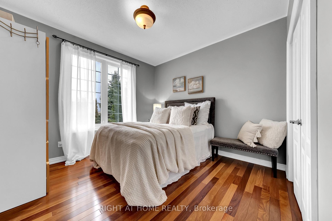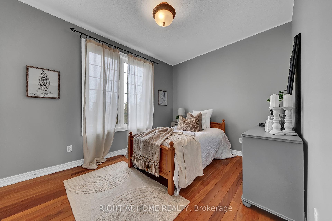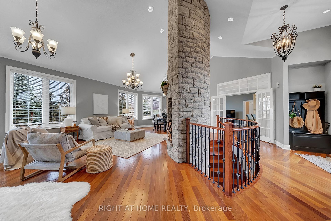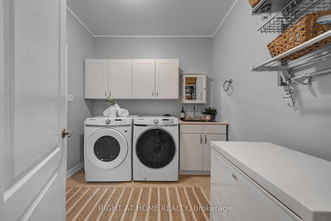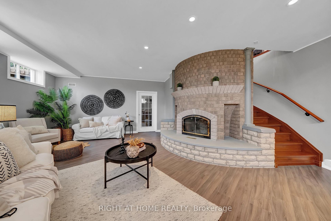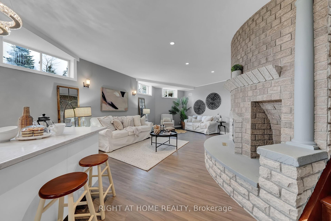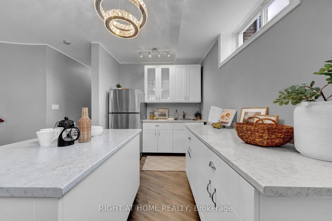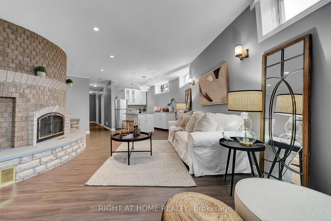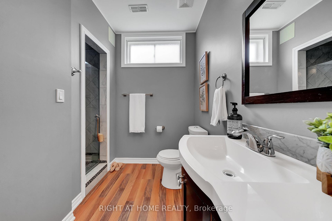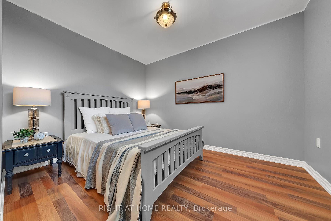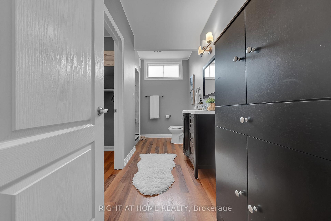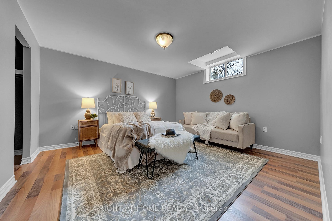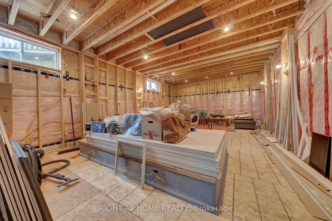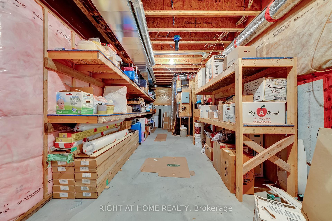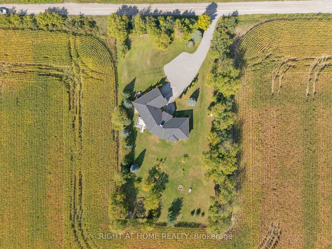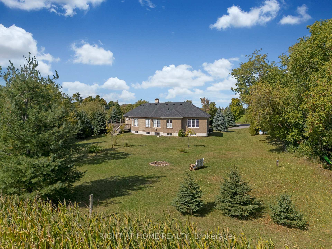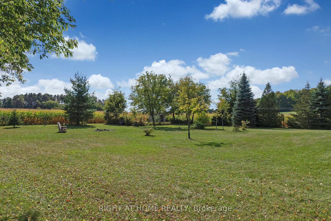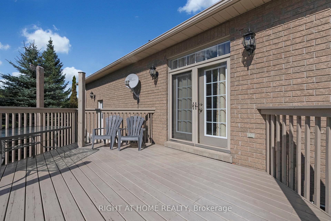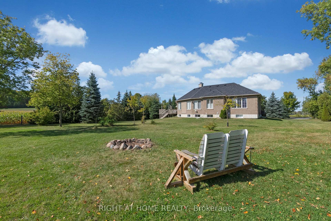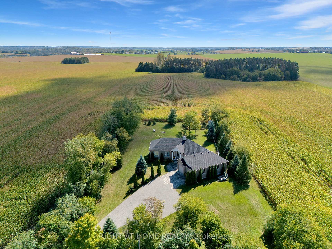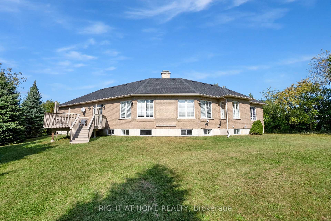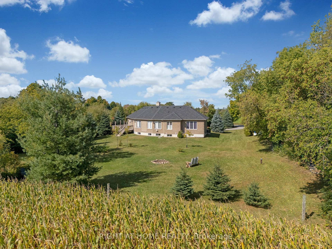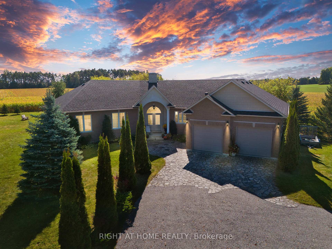$1,399,999
Available - For Sale
Listing ID: X12097495
148 Sugar Bush Road , Kawartha Lakes, L0B 1L0, Kawartha Lakes
| Welcome to 148 Sugar Bush Road, Janetville, Ontario a splendid residence nestled on an expansive one-acre lot, surrounded by picturesque farmland and conveniently close to all amenities. This impressive bungalow offers a harmonious blend of comfort and sophistication, featuring three plus two bedrooms, a fully finished basement, and an unfinished golf simulator or media room waiting to be tailored to your desires. Step inside to discover a grand, double-height centerpiece fireplace that anchors the spacious interior, complemented by beautiful hardwood floors throughout. The home boasts a three-car tandem garage and a thoughtfully crafted basement with durable Dry Core underlayment, ensuring quality and longevity. The gourmet eat-in kitchen is a culinary enthusiasts dream, equipped with top-of-the-line stainless steel appliances and a walkout patio that overlooks a breathtaking, private landscape perfect for sunrise and sunset views. Abundant large windows flood the home with natural light, creating a bright and inviting atmosphere. This property truly has too many features to list an exquisite must-see opportunity! |
| Price | $1,399,999 |
| Taxes: | $5629.00 |
| Assessment Year: | 2024 |
| Occupancy: | Owner |
| Address: | 148 Sugar Bush Road , Kawartha Lakes, L0B 1L0, Kawartha Lakes |
| Directions/Cross Streets: | Sugar Bush/Janetville Rd |
| Rooms: | 7 |
| Bedrooms: | 3 |
| Bedrooms +: | 2 |
| Family Room: | T |
| Basement: | Full, Finished |
| Level/Floor | Room | Length(ft) | Width(ft) | Descriptions | |
| Room 1 | Main | Living Ro | 31.78 | 27.16 | Combined w/Dining, Hardwood Floor, Fireplace |
| Room 2 | Main | Dining Ro | 31.78 | 27.16 | Combined w/Living, Hardwood Floor, French Doors |
| Room 3 | Main | Family Ro | 16.37 | 15.42 | Hardwood Floor, W/O To Deck |
| Room 4 | Main | Kitchen | 13.61 | 10.33 | Hardwood Floor, French Doors, Ceramic Backsplash |
| Room 5 | Main | Laundry | 8.76 | 7.58 | Laundry Sink, Ceramic Floor |
| Room 6 | Main | Primary B | 12.6 | 15.78 | Hardwood Floor, 5 Pc Ensuite, Large Closet |
| Room 7 | Main | Bedroom 2 | 13.22 | 11.05 | Hardwood Floor, Large Window |
| Room 8 | Main | Bedroom 3 | 9.32 | 12.33 | Hardwood Floor, Large Window |
| Room 9 | Lower | Bedroom 4 | 12.56 | 17.65 | Ensuite Bath, Closet, Above Grade Window |
| Room 10 | Lower | Bedroom 5 | 13.22 | 13.97 | Closet, Above Grade Window |
| Room 11 | Lower | Recreatio | 27.68 | 18.17 | Fireplace, Wet Bar, Above Grade Window |
| Room 12 | Lower | Other | 43.39 | 15.58 | |
| Room 13 | Lower | Other | 25.26 | 16.37 |
| Washroom Type | No. of Pieces | Level |
| Washroom Type 1 | 5 | Main |
| Washroom Type 2 | 3 | Main |
| Washroom Type 3 | 3 | Lower |
| Washroom Type 4 | 0 | |
| Washroom Type 5 | 0 |
| Total Area: | 0.00 |
| Property Type: | Detached |
| Style: | Bungalow |
| Exterior: | Brick, Stone |
| Garage Type: | Attached |
| (Parking/)Drive: | Private Do |
| Drive Parking Spaces: | 12 |
| Park #1 | |
| Parking Type: | Private Do |
| Park #2 | |
| Parking Type: | Private Do |
| Pool: | None |
| Approximatly Square Footage: | 2000-2500 |
| CAC Included: | N |
| Water Included: | N |
| Cabel TV Included: | N |
| Common Elements Included: | N |
| Heat Included: | N |
| Parking Included: | N |
| Condo Tax Included: | N |
| Building Insurance Included: | N |
| Fireplace/Stove: | Y |
| Heat Type: | Forced Air |
| Central Air Conditioning: | Central Air |
| Central Vac: | N |
| Laundry Level: | Syste |
| Ensuite Laundry: | F |
| Sewers: | Septic |
$
%
Years
This calculator is for demonstration purposes only. Always consult a professional
financial advisor before making personal financial decisions.
| Although the information displayed is believed to be accurate, no warranties or representations are made of any kind. |
| RIGHT AT HOME REALTY |
|
|

Lynn Tribbling
Sales Representative
Dir:
416-252-2221
Bus:
416-383-9525
| Virtual Tour | Book Showing | Email a Friend |
Jump To:
At a Glance:
| Type: | Freehold - Detached |
| Area: | Kawartha Lakes |
| Municipality: | Kawartha Lakes |
| Neighbourhood: | Manvers |
| Style: | Bungalow |
| Tax: | $5,629 |
| Beds: | 3+2 |
| Baths: | 3 |
| Fireplace: | Y |
| Pool: | None |
Locatin Map:
Payment Calculator:

