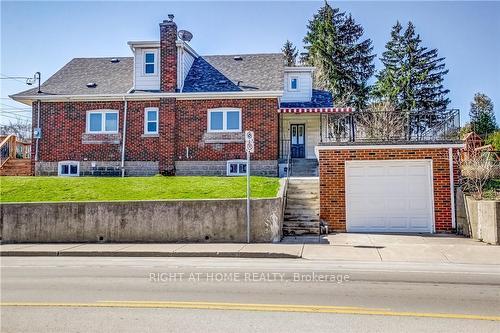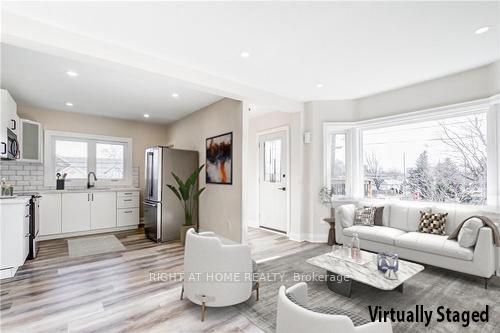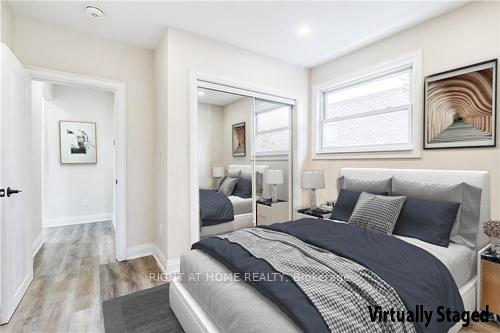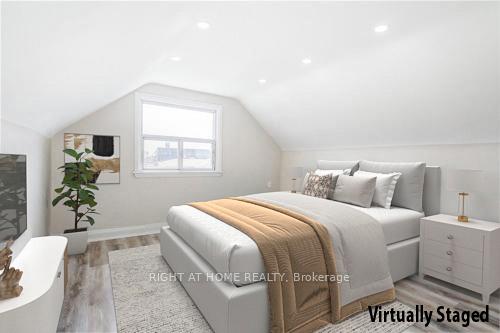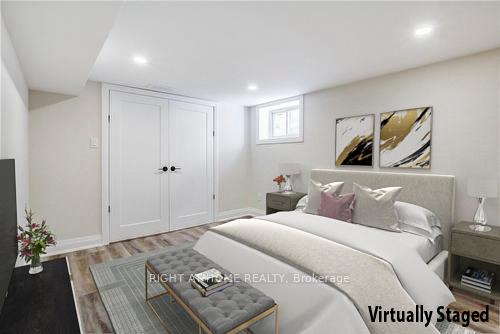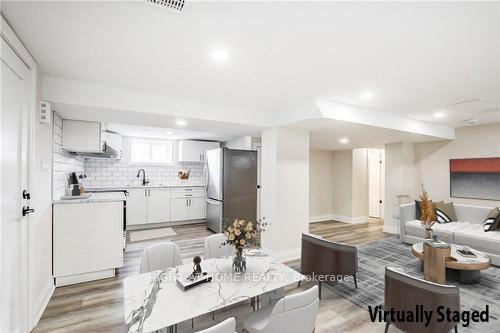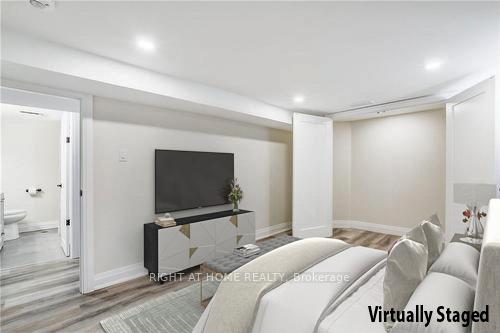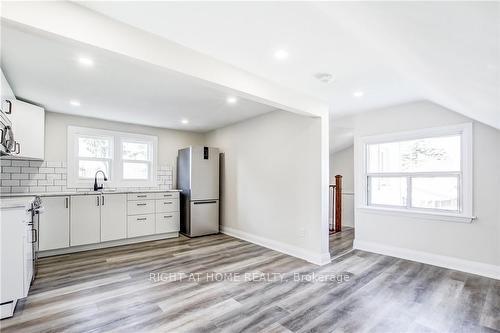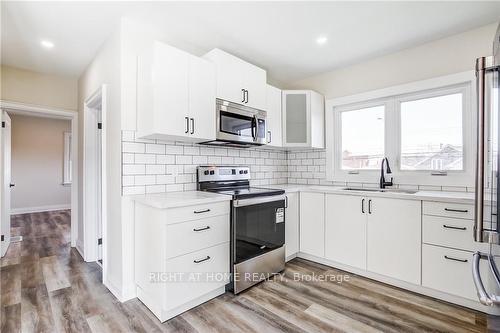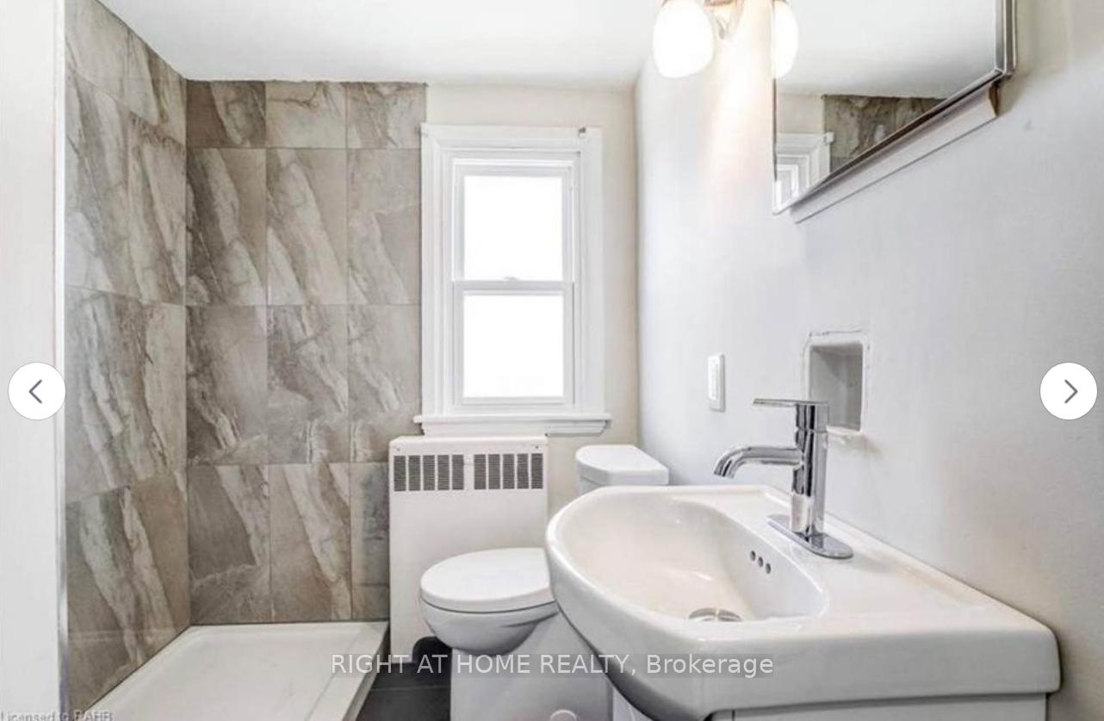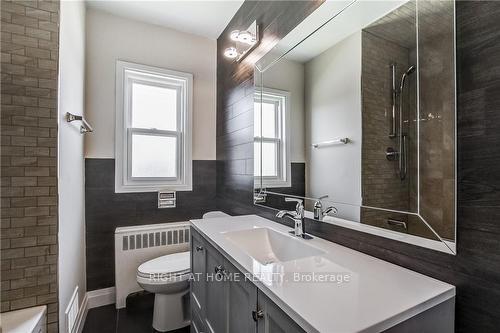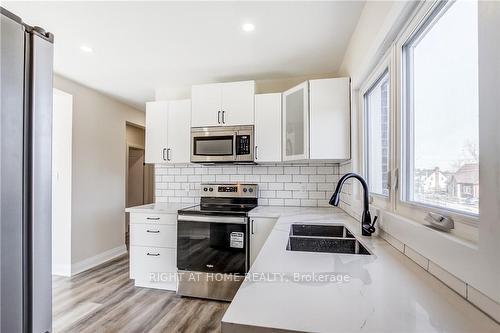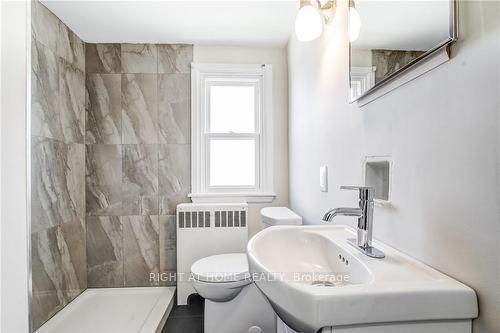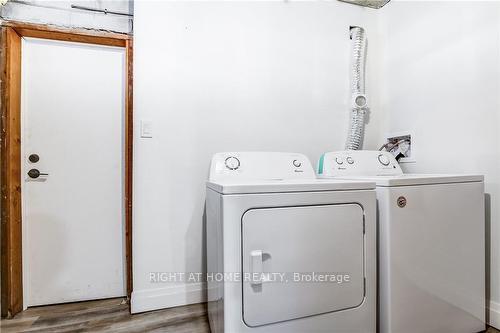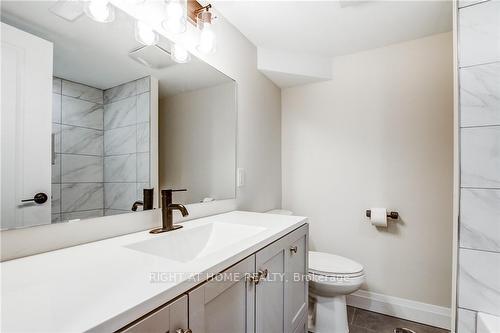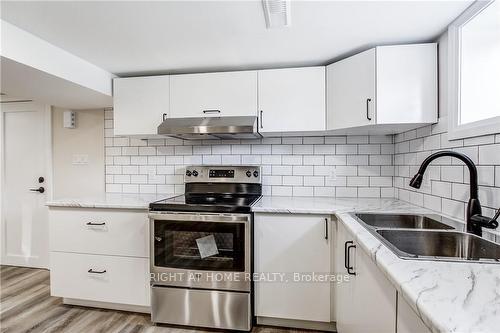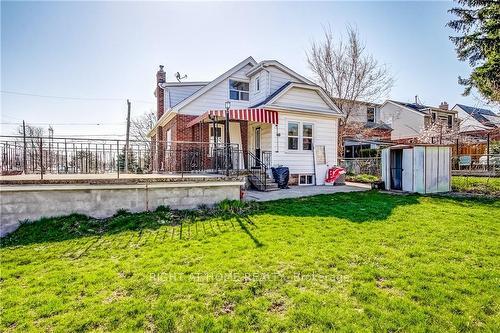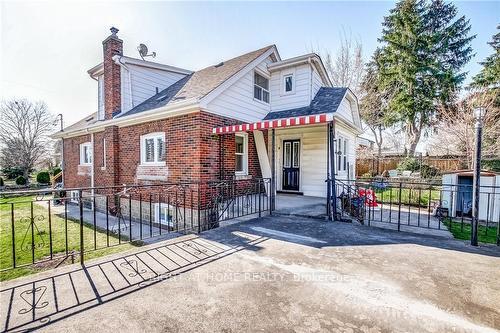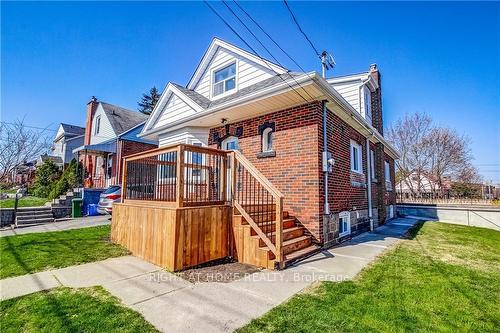$928,000
Available - For Sale
Listing ID: X12097236
2 Lydia Stre , Hamilton, L8K 3B9, Hamilton
| Welcome to this beautifully renovated 1.5 Storey Detached Home located in the highly desirable Rosedale area of Hamilton. This exceptional property features 4+2 bedrooms, 3 bathrooms, 3 kitchens, and is spread across three finished levels, offering a versatile layout perfect for investors, multi-generational families, or homeowners seeking a mortgage helper. The main floor offers 3 bedrooms, a 4-piece bathroom, and a full kitchen, currently rented for $2,100/month. The upper level has a self-contained 1-bedroom unit with a 3-piece bathroom and kitchen, rented for $1,500/month. The fully finished basement features 2 bedrooms, a 4-piece bathroom, and a kitchen, rented for $1,700/month. Thats a total gross annual income of $64,800, with potential for even more. Triple A tenants are in good standing and willing to stay, however, Main Floor Tenants are leaving by end of May. The buyer may choose to occupy one unit and rent out the others. Extensive updates have been completed, including new appliances, flooring, and plumbing, furnace and AC (2021), hot water tank (2020), a new deck, upgraded 200-amp electrical panel (2020), 18 replaced windows (2021), newer roof, and a whole home water filtration system. This turn-key property is fully move-in ready and a rare find in an excellent family-friendly neighborhood, close to parks, schools, transit, and all amenities. Dont miss your chance to own a solid investment in one of Hamiltons most welcoming communities. |
| Price | $928,000 |
| Taxes: | $3887.27 |
| Occupancy: | Tenant |
| Address: | 2 Lydia Stre , Hamilton, L8K 3B9, Hamilton |
| Directions/Cross Streets: | Lawrence Road and Lydia Street |
| Rooms: | 13 |
| Bedrooms: | 4 |
| Bedrooms +: | 2 |
| Family Room: | F |
| Basement: | Separate Ent, Finished |
| Level/Floor | Room | Length(ft) | Width(ft) | Descriptions | |
| Room 1 | Main | Bathroom | 4 Pc Bath | ||
| Room 2 | Main | Bedroom | 10.99 | 12.5 | |
| Room 3 | Main | Bedroom | 8.07 | 9.68 | |
| Room 4 | Main | Bedroom | 10.76 | 10.76 | |
| Room 5 | Main | Kitchen | 11.15 | 10.23 | |
| Room 6 | Main | Living Ro | 10.92 | 14.83 | |
| Room 7 | Second | Bathroom | 3 Pc Bath | ||
| Room 8 | Second | Bedroom | 10.82 | 14.24 | |
| Room 9 | Second | Kitchen | 17.91 | 14.99 | |
| Room 10 | Basement | Bathroom | 4 Pc Bath | ||
| Room 11 | Basement | Bedroom | |||
| Room 12 | Basement | Bedroom | 3.28 | ||
| Room 13 | Basement | Kitchen | |||
| Room 14 | Basement | Dining Ro | |||
| Room 15 | Basement | Utility R | 3.28 |
| Washroom Type | No. of Pieces | Level |
| Washroom Type 1 | 4 | |
| Washroom Type 2 | 3 | |
| Washroom Type 3 | 0 | |
| Washroom Type 4 | 0 | |
| Washroom Type 5 | 0 |
| Total Area: | 0.00 |
| Property Type: | Detached |
| Style: | 1 1/2 Storey |
| Exterior: | Brick |
| Garage Type: | Attached |
| (Parking/)Drive: | None |
| Drive Parking Spaces: | 1 |
| Park #1 | |
| Parking Type: | None |
| Park #2 | |
| Parking Type: | None |
| Pool: | None |
| Approximatly Square Footage: | 1100-1500 |
| CAC Included: | N |
| Water Included: | N |
| Cabel TV Included: | N |
| Common Elements Included: | N |
| Heat Included: | N |
| Parking Included: | N |
| Condo Tax Included: | N |
| Building Insurance Included: | N |
| Fireplace/Stove: | N |
| Heat Type: | Forced Air |
| Central Air Conditioning: | Central Air |
| Central Vac: | N |
| Laundry Level: | Syste |
| Ensuite Laundry: | F |
| Sewers: | Sewer |
$
%
Years
This calculator is for demonstration purposes only. Always consult a professional
financial advisor before making personal financial decisions.
| Although the information displayed is believed to be accurate, no warranties or representations are made of any kind. |
| RIGHT AT HOME REALTY |
|
|

Lynn Tribbling
Sales Representative
Dir:
416-252-2221
Bus:
416-383-9525
| Book Showing | Email a Friend |
Jump To:
At a Glance:
| Type: | Freehold - Detached |
| Area: | Hamilton |
| Municipality: | Hamilton |
| Neighbourhood: | Rosedale |
| Style: | 1 1/2 Storey |
| Tax: | $3,887.27 |
| Beds: | 4+2 |
| Baths: | 3 |
| Fireplace: | N |
| Pool: | None |
Locatin Map:
Payment Calculator:

