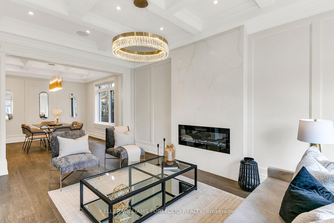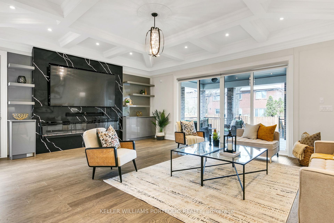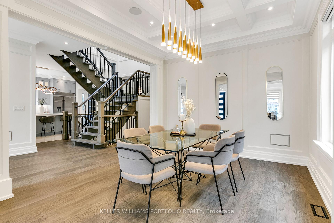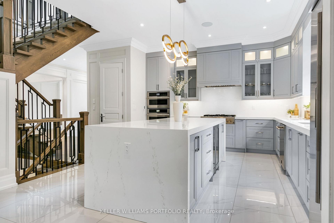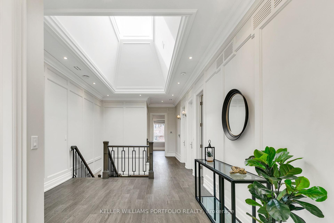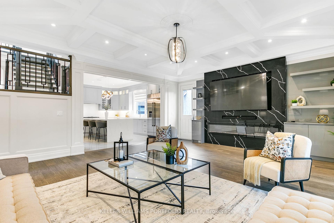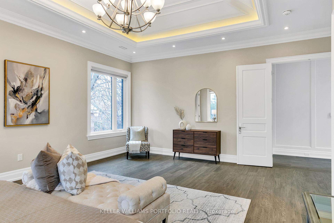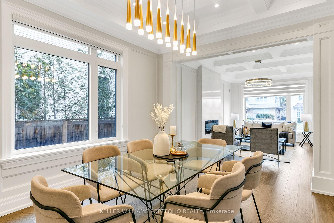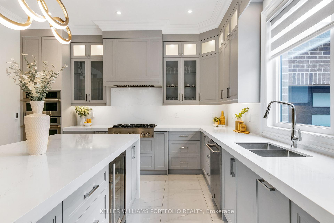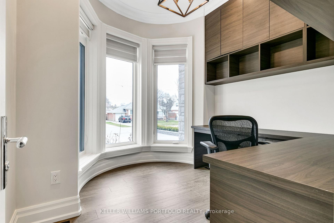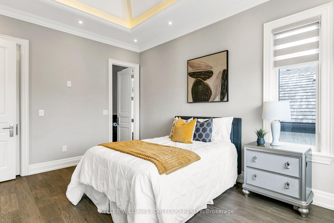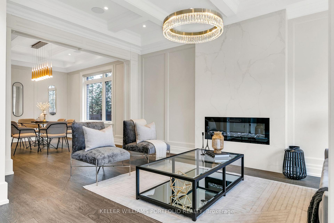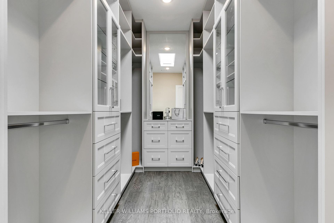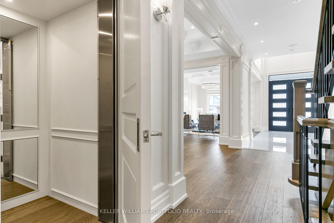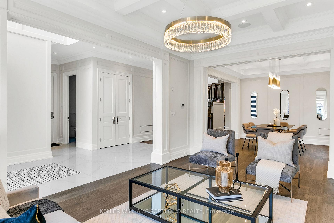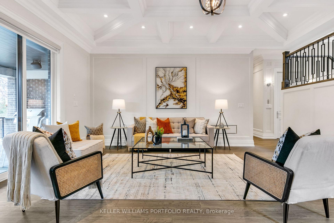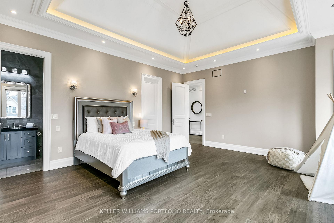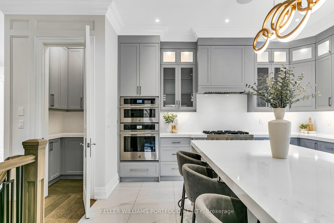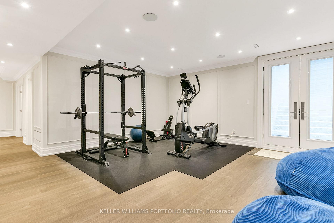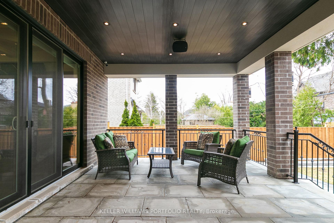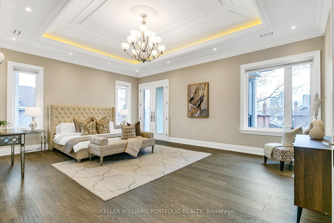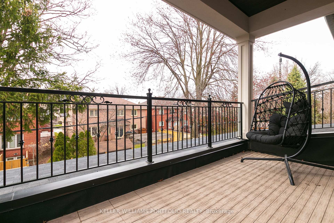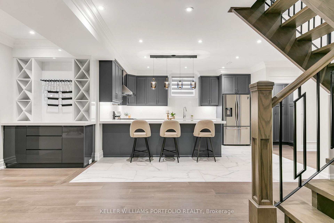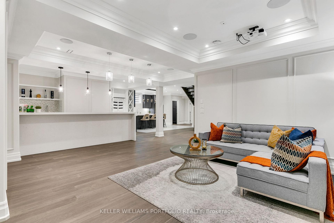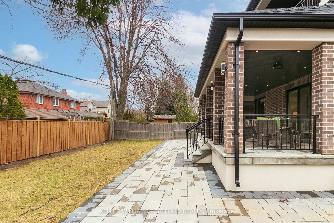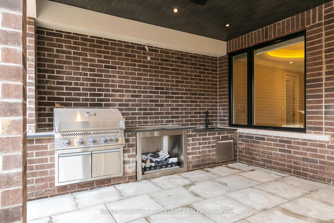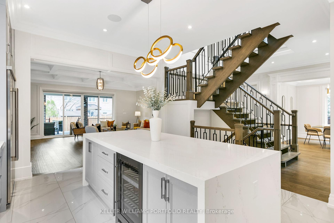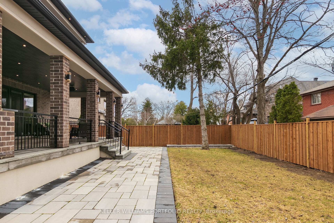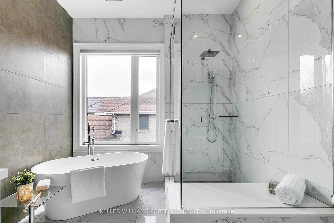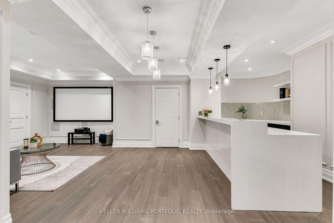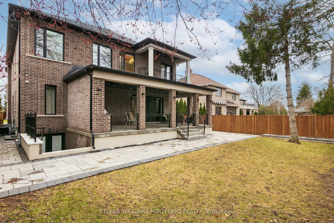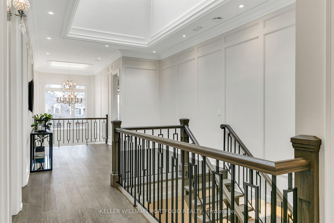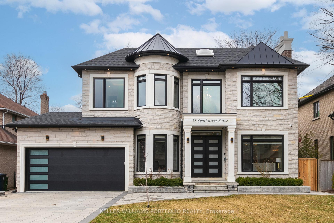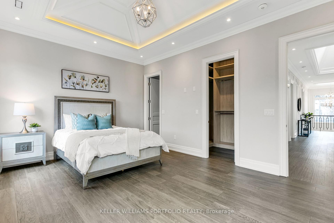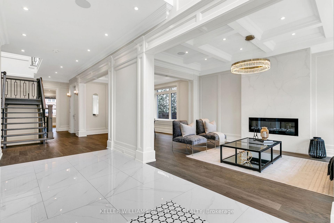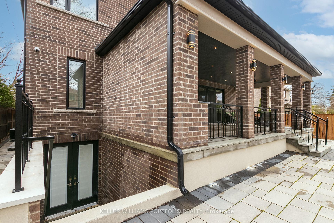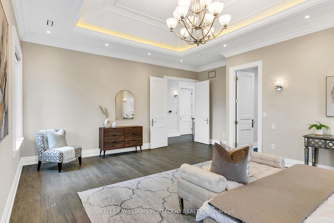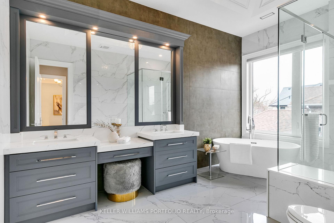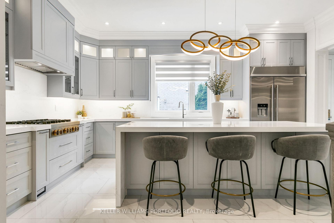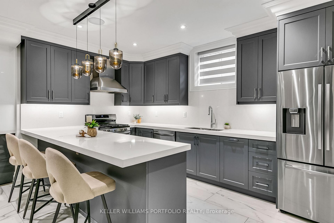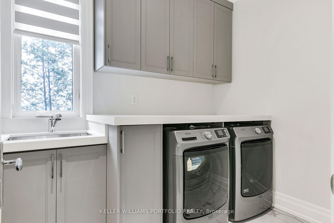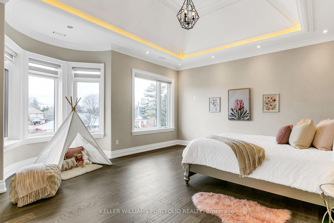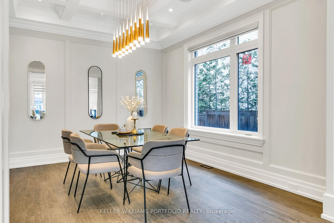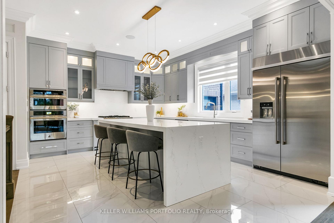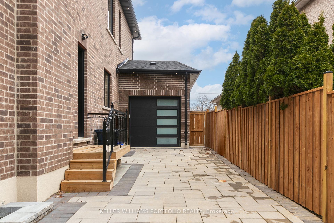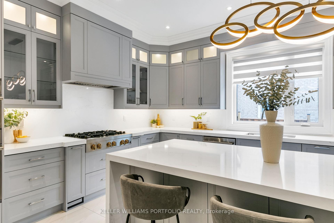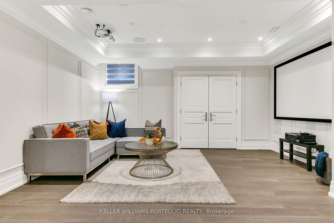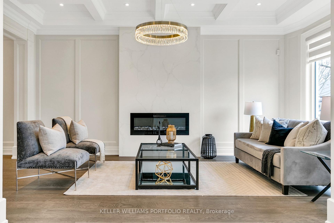$3,799,000
Available - For Sale
Listing ID: W12087510
38 Smithwood Driv , Toronto, M9B 4R9, Toronto
| Move-in ready and meticulously crafted, this 2024-built residence in Eatonville offers over 6,000 square feet of refined living space across three levels, all seamlessly connected by a private elevator. Grand principal rooms, soaring ceilings, custom millwork, and skylights throughout create an elegant and spacious interior. The main level features formal living and dining rooms, a private office, a chefs kitchen with premium built-in appliances, natural stone waterfall island, walk-in pantry, and a sunlit great room with linear fireplace, and walkout to a covered patio with gas fireplace, built-in BBQ, and serving station. A main-floor bedroom with full ensuite and walk-in closet provides flexible living options. Upstairs, each bedroom features vaulted ceilings and includes ensuites + walk-in closets with custom shelving, while the vaulted-ceiling primary retreat offers a skylit walk-through closet, spa-inspired five-piece ensuite, and west-facing terrace. The finished lower level includes a full kitchen with pantry, theatre room, wet bar, gym with separate entrance, a guest bedroom or office, roughed-in sauna, and three-piece bath. This is your opportunity to live in the sought-after family-friendly Eatonville neighbourhood with easy access to Pearson airport, great public and Catholic schools in district, and a quick drive to the Kipling subway and GO Transit Hub. |
| Price | $3,799,000 |
| Taxes: | $15522.78 |
| Occupancy: | Owner |
| Address: | 38 Smithwood Driv , Toronto, M9B 4R9, Toronto |
| Directions/Cross Streets: | Bloor Street W. & Shaver Avenue |
| Rooms: | 11 |
| Rooms +: | 4 |
| Bedrooms: | 5 |
| Bedrooms +: | 1 |
| Family Room: | T |
| Basement: | Finished, Separate Ent |
| Level/Floor | Room | Length(ft) | Width(ft) | Descriptions | |
| Room 1 | Main | Foyer | 17.48 | 8 | Skylight, Porcelain Floor, Double Closet |
| Room 2 | Main | Office | 10.17 | 9.74 | B/I Desk, Crown Moulding, Hardwood Floor |
| Room 3 | Main | Living Ro | 18.34 | 11.58 | Coffered Ceiling(s), Fireplace, Hardwood Floor |
| Room 4 | Main | Dining Ro | 13.48 | 11.58 | Coffered Ceiling(s), Pot Lights, Hardwood Floor |
| Room 5 | Main | Kitchen | 18.24 | 14.17 | Centre Island, B/I Appliances, Pantry |
| Room 6 | Main | Family Ro | 21.75 | 18.83 | Coffered Ceiling(s), Fireplace, W/O To Patio |
| Room 7 | Main | Bedroom 5 | 15.15 | 11.68 | 3 Pc Ensuite, Walk-In Closet(s), Hardwood Floor |
| Room 8 | Second | Primary B | 21.25 | 16.17 | 5 Pc Ensuite, Skylight, W/O To Terrace |
| Room 9 | Second | Bedroom 2 | 17.48 | 12.82 | 3 Pc Ensuite, Recessed Lighting, Walk-In Closet(s) |
| Room 10 | Second | Bedroom 3 | 18.4 | 15.48 | 3 Pc Ensuite, Recessed Lighting, Walk-In Closet(s) |
| Room 11 | Second | Bedroom 4 | 15.68 | 11.58 | 3 Pc Ensuite, Recessed Lighting, Walk-In Closet(s) |
| Room 12 | Second | Sitting | 11.58 | 6.07 | Crown Moulding, Hardwood Floor, Separate Room |
| Room 13 | Lower | Recreatio | 28.34 | 15.91 | Wet Bar, Built-in Speakers, Pot Lights |
| Room 14 | Lower | Kitchen | 15.25 | 13.74 | Breakfast Bar, Stainless Steel Appl, Pantry |
| Room 15 | Lower | Exercise | 18.76 | 18.01 | Built-in Speakers, Pot Lights, Walk-Up |
| Washroom Type | No. of Pieces | Level |
| Washroom Type 1 | 2 | Main |
| Washroom Type 2 | 3 | Main |
| Washroom Type 3 | 3 | Second |
| Washroom Type 4 | 5 | Second |
| Washroom Type 5 | 4 | Lower |
| Total Area: | 0.00 |
| Approximatly Age: | 0-5 |
| Property Type: | Detached |
| Style: | 2-Storey |
| Exterior: | Stone, Brick |
| Garage Type: | Built-In |
| (Parking/)Drive: | Private Do |
| Drive Parking Spaces: | 4 |
| Park #1 | |
| Parking Type: | Private Do |
| Park #2 | |
| Parking Type: | Private Do |
| Pool: | None |
| Approximatly Age: | 0-5 |
| Approximatly Square Footage: | 3500-5000 |
| Property Features: | Place Of Wor, School |
| CAC Included: | N |
| Water Included: | N |
| Cabel TV Included: | N |
| Common Elements Included: | N |
| Heat Included: | N |
| Parking Included: | N |
| Condo Tax Included: | N |
| Building Insurance Included: | N |
| Fireplace/Stove: | Y |
| Heat Type: | Forced Air |
| Central Air Conditioning: | Central Air |
| Central Vac: | N |
| Laundry Level: | Syste |
| Ensuite Laundry: | F |
| Elevator Lift: | True |
| Sewers: | Sewer |
$
%
Years
This calculator is for demonstration purposes only. Always consult a professional
financial advisor before making personal financial decisions.
| Although the information displayed is believed to be accurate, no warranties or representations are made of any kind. |
| KELLER WILLIAMS PORTFOLIO REALTY |
|
|

Lynn Tribbling
Sales Representative
Dir:
416-252-2221
Bus:
416-383-9525
| Virtual Tour | Book Showing | Email a Friend |
Jump To:
At a Glance:
| Type: | Freehold - Detached |
| Area: | Toronto |
| Municipality: | Toronto W08 |
| Neighbourhood: | Islington-City Centre West |
| Style: | 2-Storey |
| Approximate Age: | 0-5 |
| Tax: | $15,522.78 |
| Beds: | 5+1 |
| Baths: | 7 |
| Fireplace: | Y |
| Pool: | None |
Locatin Map:
Payment Calculator:

