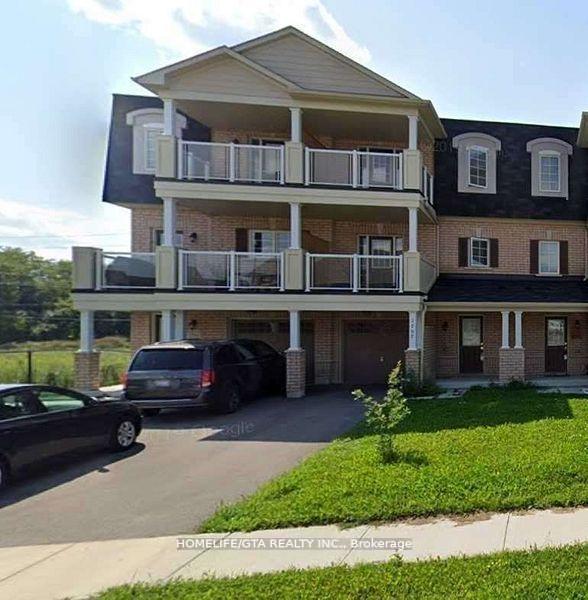$3,150
Available - For Rent
Listing ID: E12087162
1757 Carousel Driv , Pickering, L1X 0C1, Durham

| This 1921 Sq Ft Freehold Town Home Is Available From May 15, 2025 . This Home Offers A Walkout From The Main Floor To Backyard and Main floor offers a large Family Room Area- perfect as a TV room or office. Separate Large Living Room with 9 Feet Ceiling, Separate Dining Room, Kitchen with larger sized appliances, Granite Counter, S/S Appliances, Hardwood Floor, 3 Br, 2.5 Baths, 2 Walk Out To Covered Balcony on 2nd and 3rd Floor. 3 Parking Spots Available (2 on Driveway and 1 in Garage). Home Is East/West Facing And Backs Onto A Large City Owned Land with tons of Grass. Air-Conditioner Is Available On The Property. Tenant Responsible For Hydro, Gas, Water, Hot Water Tank Rental, Cable/Insurance And Tenant Content/Liability Insurance. Carpet To Be Steam Cleaned Prior To Occupancy. Minutes To 401, 407, Transit, Park, Golf, Pickering Town Centre, Scarborough, |
| Price | $3,150 |
| Taxes: | $0.00 |
| Occupancy: | Tenant |
| Address: | 1757 Carousel Driv , Pickering, L1X 0C1, Durham |
| Directions/Cross Streets: | Brock Road/William Jackson Dr |
| Rooms: | 8 |
| Bedrooms: | 3 |
| Bedrooms +: | 0 |
| Family Room: | T |
| Basement: | Finished wit, None |
| Furnished: | Unfu |
| Level/Floor | Room | Length(ft) | Width(ft) | Descriptions | |
| Room 1 | Main | Recreatio | 14.89 | 13.38 | W/O To Yard, Combined w/Laundry, 2 Pc Ensuite |
| Room 2 | Second | Kitchen | 8.99 | 8.4 | Ceramic Floor, Eat-in Kitchen |
| Room 3 | Second | Breakfast | 10 | 8.4 | Ceramic Floor, Combined w/Kitchen, Combined w/Family |
| Room 4 | Second | Living Ro | 18.79 | 16.99 | Open Concept, Combined w/Dining, Hardwood Floor |
| Room 5 | Second | Dining Ro | 18.79 | 16.99 | Open Concept, Combined w/Living, Hardwood Floor |
| Room 6 | Second | Family Ro | 14.1 | 10.4 | Combined w/Kitchen, Open Concept, Hardwood Floor |
| Room 7 | Third | Primary B | 14.1 | 12.6 | Walk-In Closet(s), 4 Pc Ensuite, Broadloom |
| Room 8 | Third | Bedroom 2 | 10.99 | 10 | Closet, Broadloom |
| Room 9 | Third | Bedroom 3 | 8.4 | 8 | Closet, Broadloom |
| Washroom Type | No. of Pieces | Level |
| Washroom Type 1 | 4 | Third |
| Washroom Type 2 | 2 | Main |
| Washroom Type 3 | 0 | |
| Washroom Type 4 | 0 | |
| Washroom Type 5 | 0 | |
| Washroom Type 6 | 4 | Third |
| Washroom Type 7 | 2 | Main |
| Washroom Type 8 | 0 | |
| Washroom Type 9 | 0 | |
| Washroom Type 10 | 0 |
| Total Area: | 0.00 |
| Approximatly Age: | 6-15 |
| Property Type: | Att/Row/Townhouse |
| Style: | 3-Storey |
| Exterior: | Brick, Vinyl Siding |
| Garage Type: | Attached |
| (Parking/)Drive: | Private |
| Drive Parking Spaces: | 2 |
| Park #1 | |
| Parking Type: | Private |
| Park #2 | |
| Parking Type: | Private |
| Pool: | None |
| Laundry Access: | Ensuite |
| Approximatly Age: | 6-15 |
| Approximatly Square Footage: | 1500-2000 |
| Property Features: | Clear View, Golf |
| CAC Included: | N |
| Water Included: | N |
| Cabel TV Included: | N |
| Common Elements Included: | N |
| Heat Included: | N |
| Parking Included: | Y |
| Condo Tax Included: | N |
| Building Insurance Included: | N |
| Fireplace/Stove: | N |
| Heat Type: | Forced Air |
| Central Air Conditioning: | Central Air |
| Central Vac: | N |
| Laundry Level: | Syste |
| Ensuite Laundry: | F |
| Elevator Lift: | False |
| Sewers: | Sewer |
| Utilities-Cable: | N |
| Utilities-Hydro: | N |
| Although the information displayed is believed to be accurate, no warranties or representations are made of any kind. |
| HOMELIFE/GTA REALTY INC. |
|
|

Lynn Tribbling
Sales Representative
Dir:
416-252-2221
Bus:
416-383-9525
| Book Showing | Email a Friend |
Jump To:
At a Glance:
| Type: | Freehold - Att/Row/Townhouse |
| Area: | Durham |
| Municipality: | Pickering |
| Neighbourhood: | Duffin Heights |
| Style: | 3-Storey |
| Approximate Age: | 6-15 |
| Beds: | 3 |
| Baths: | 3 |
| Fireplace: | N |
| Pool: | None |
Locatin Map:



