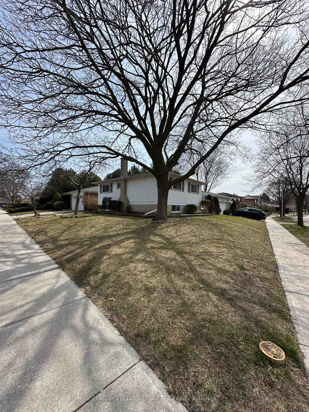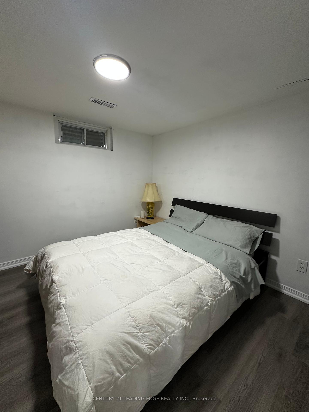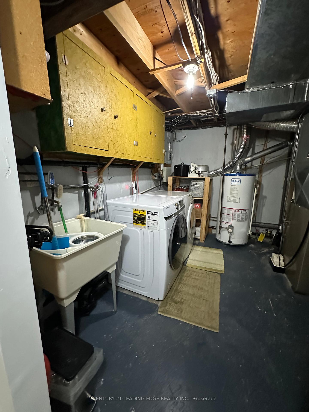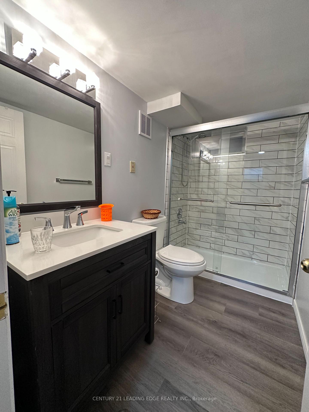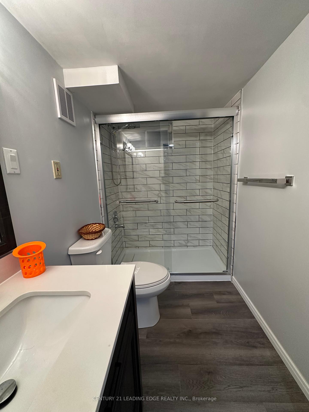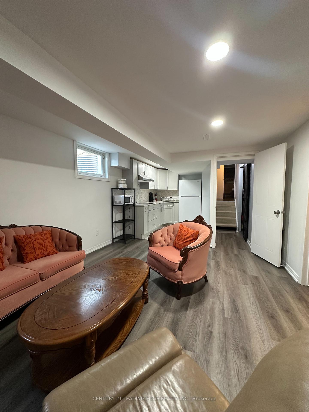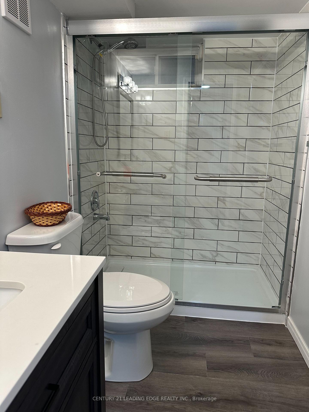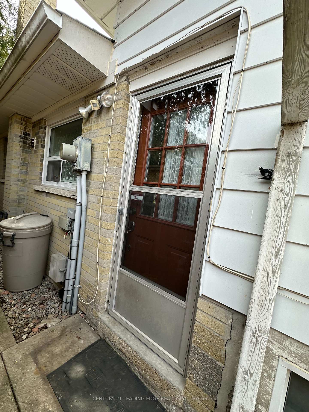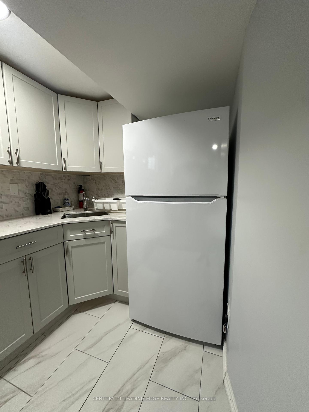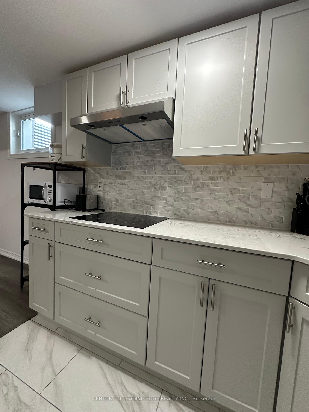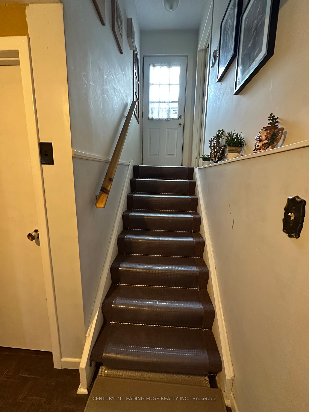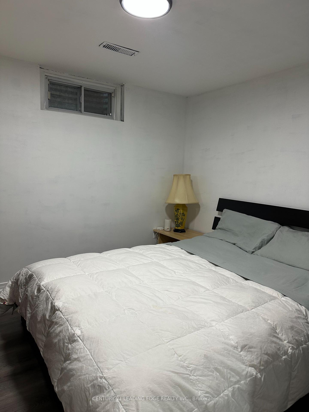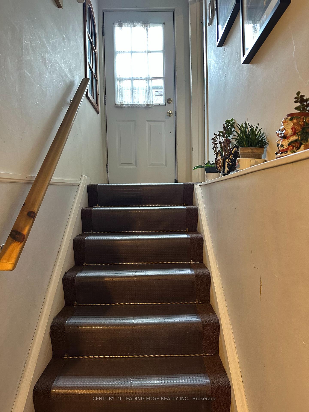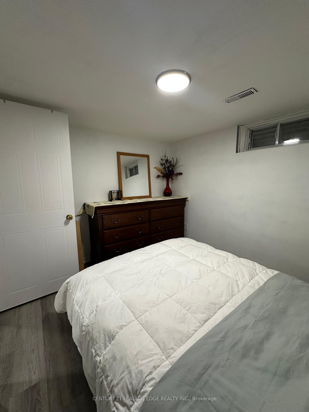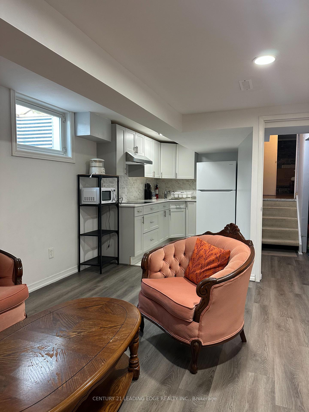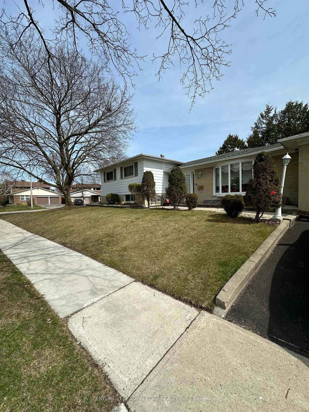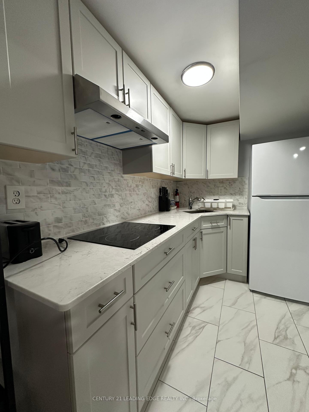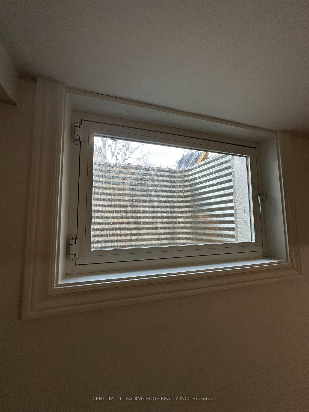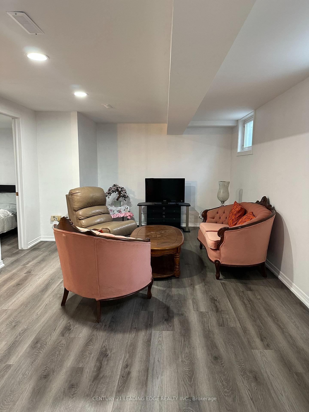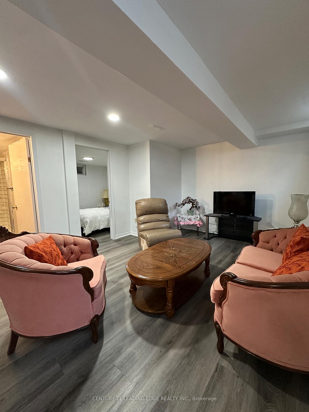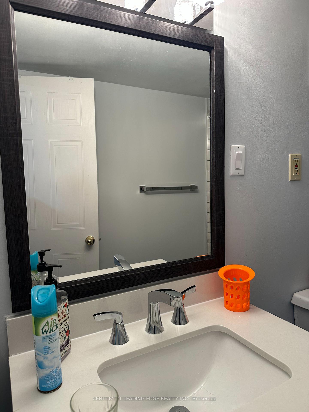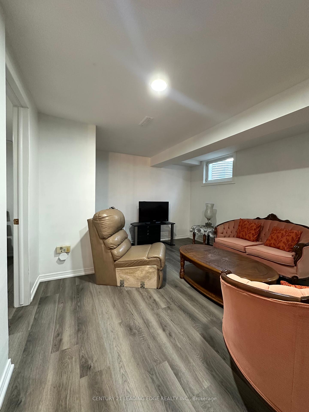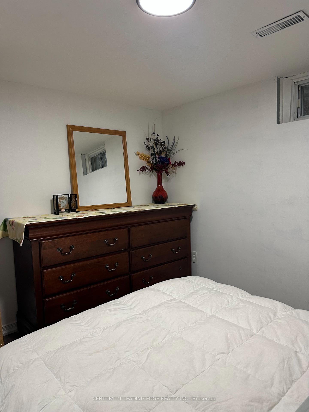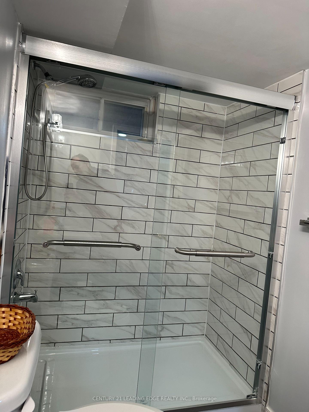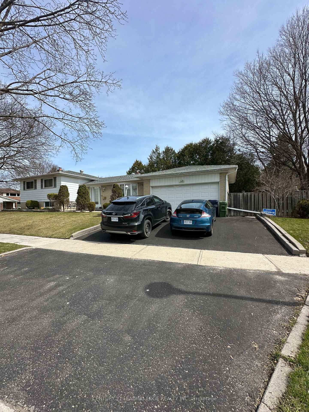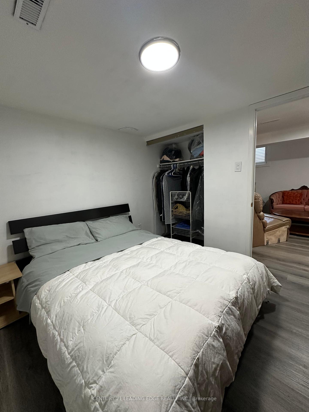$1,800
Available - For Rent
Listing ID: E12086981
69 Davisbrook Boul , Toronto, M1T 2H6, Toronto
| This newly renovated fully furnished basement apartment offers a modern and comfortable living space in the sought-after Tam O'Shanter-Sullivan area. The unit features elegant laminate flooring throughout the living and dining areas, a sleek kitchen with white cabinetry, an electric cooktop, a full-size fridge, and a stove. The bright bedroom includes a large window and ample closet space, while the three-piece washroom is equipped with a stand-up shower. Additional conveniences include a private separate entrance, shared laundry (washer/dryer), and one dedicated parking spot on the driveway. Ideally located, this home provides quick access to Highways 401 and 404, nearby shopping malls, and is just a short walk to Garde Public School and High School. Perfect for students, professionals, or small families seeking a well-maintained, move-in-ready space. Contact today to arrange a viewing! |
| Price | $1,800 |
| Taxes: | $0.00 |
| Occupancy: | Vacant |
| Address: | 69 Davisbrook Boul , Toronto, M1T 2H6, Toronto |
| Directions/Cross Streets: | Huntingwood and Warden |
| Rooms: | 4 |
| Bedrooms: | 1 |
| Bedrooms +: | 0 |
| Family Room: | F |
| Basement: | Separate Ent, Finished |
| Furnished: | Furn |
| Level/Floor | Room | Length(ft) | Width(ft) | Descriptions | |
| Room 1 | Basement | Living Ro | 14.76 | 11.48 | Laminate, Window |
| Room 2 | Basement | Dining Ro | 14.76 | 11.48 | Laminate, Window |
| Room 3 | Basement | Kitchen | 9.84 | 9.84 | Ceramic Floor, Window |
| Room 4 | Basement | Primary B | 11.48 | 11.48 | Laminate, Window, Closet |
| Room 5 | Basement | Laundry | 9.84 | 6.56 | Ceramic Floor, Ceramic Floor |
| Washroom Type | No. of Pieces | Level |
| Washroom Type 1 | 3 | Basement |
| Washroom Type 2 | 0 | |
| Washroom Type 3 | 0 | |
| Washroom Type 4 | 0 | |
| Washroom Type 5 | 0 | |
| Washroom Type 6 | 3 | Basement |
| Washroom Type 7 | 0 | |
| Washroom Type 8 | 0 | |
| Washroom Type 9 | 0 | |
| Washroom Type 10 | 0 |
| Total Area: | 0.00 |
| Property Type: | Detached |
| Style: | Backsplit 4 |
| Exterior: | Brick |
| Garage Type: | None |
| (Parking/)Drive: | Mutual |
| Drive Parking Spaces: | 1 |
| Park #1 | |
| Parking Type: | Mutual |
| Park #2 | |
| Parking Type: | Mutual |
| Pool: | None |
| Laundry Access: | In Basement, |
| CAC Included: | N |
| Water Included: | N |
| Cabel TV Included: | N |
| Common Elements Included: | N |
| Heat Included: | N |
| Parking Included: | Y |
| Condo Tax Included: | N |
| Building Insurance Included: | N |
| Fireplace/Stove: | N |
| Heat Type: | Forced Air |
| Central Air Conditioning: | Central Air |
| Central Vac: | N |
| Laundry Level: | Syste |
| Ensuite Laundry: | F |
| Sewers: | Sewer |
| Although the information displayed is believed to be accurate, no warranties or representations are made of any kind. |
| CENTURY 21 LEADING EDGE REALTY INC. |
|
|

Lynn Tribbling
Sales Representative
Dir:
416-252-2221
Bus:
416-383-9525
| Book Showing | Email a Friend |
Jump To:
At a Glance:
| Type: | Freehold - Detached |
| Area: | Toronto |
| Municipality: | Toronto E05 |
| Neighbourhood: | Tam O'Shanter-Sullivan |
| Style: | Backsplit 4 |
| Beds: | 1 |
| Baths: | 1 |
| Fireplace: | N |
| Pool: | None |
Locatin Map:

