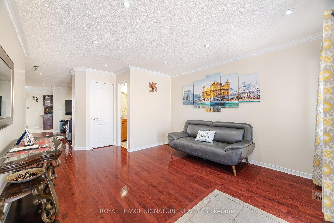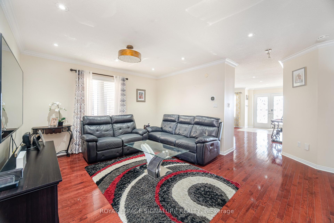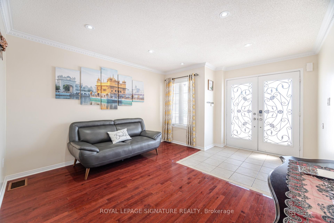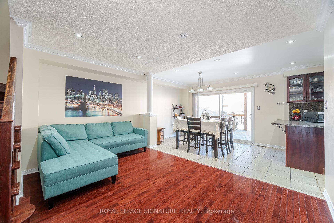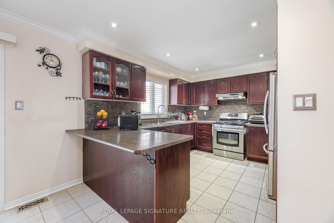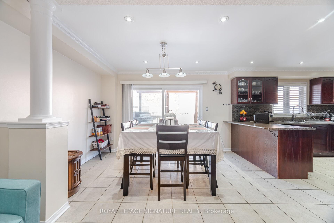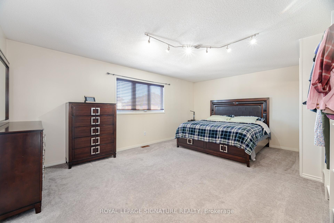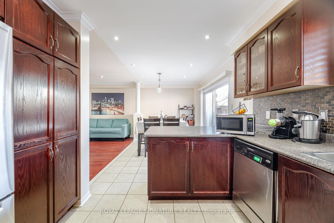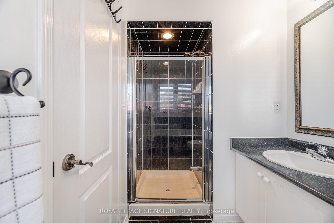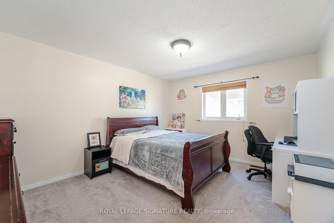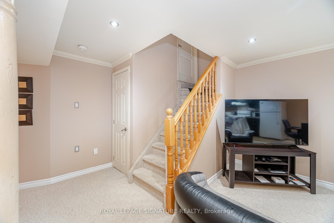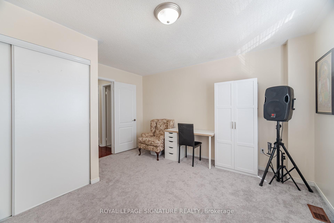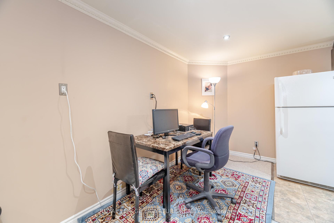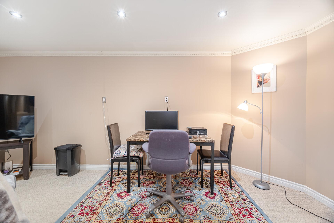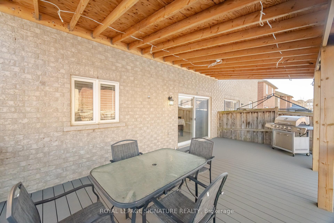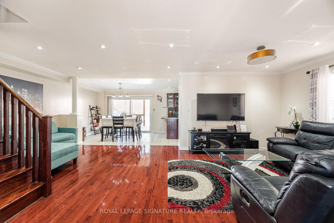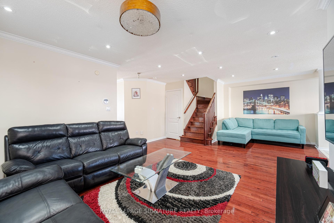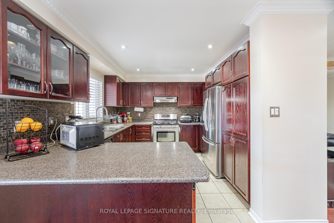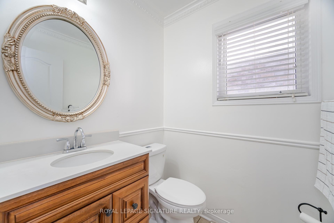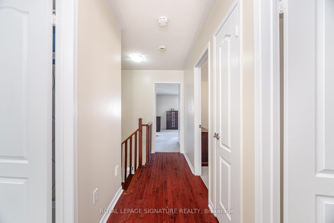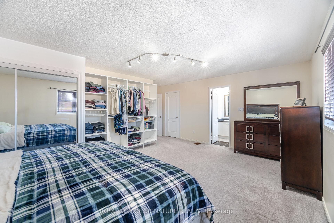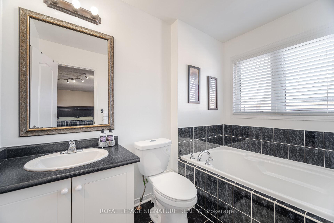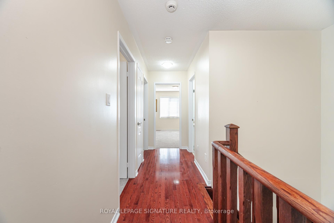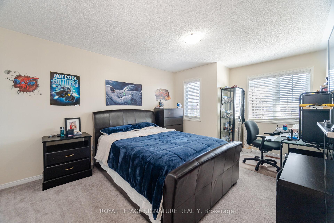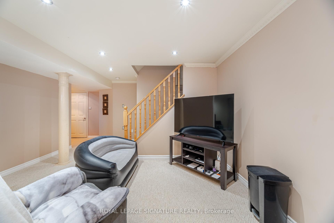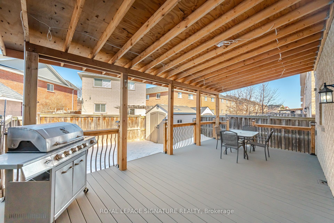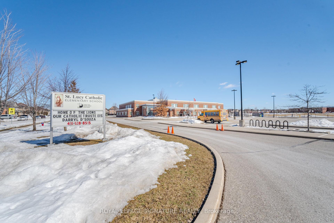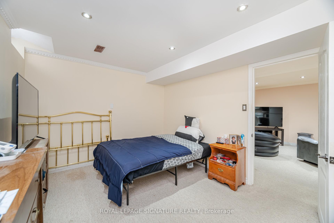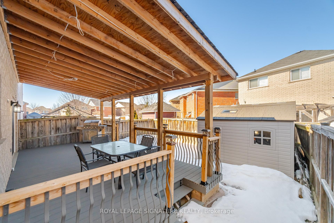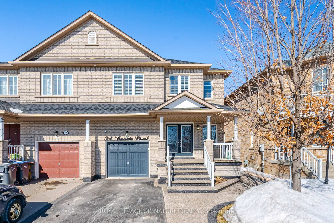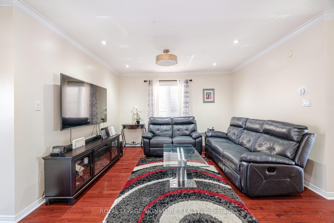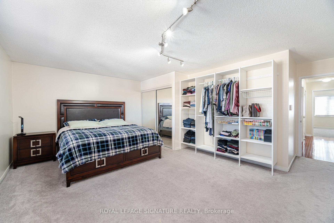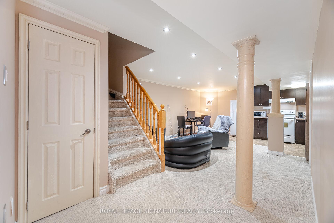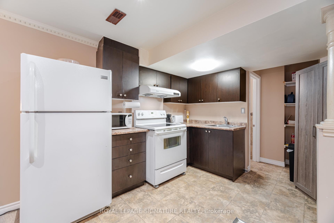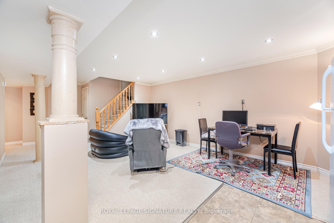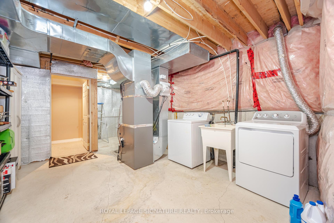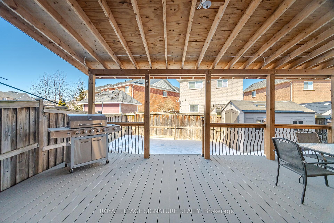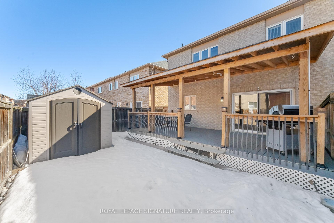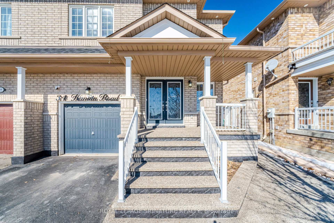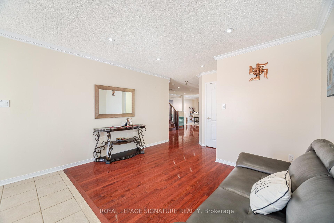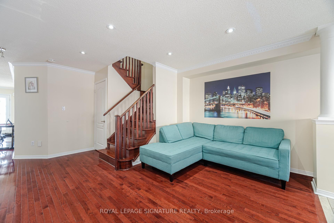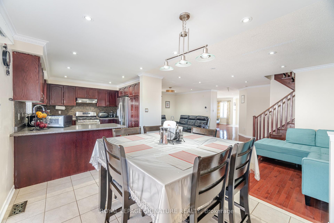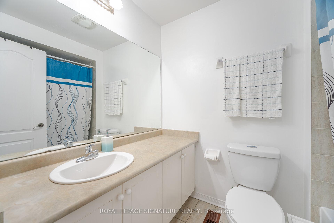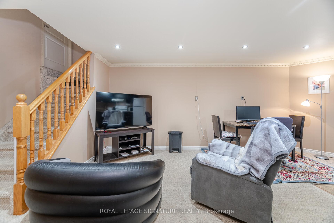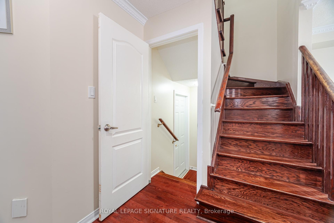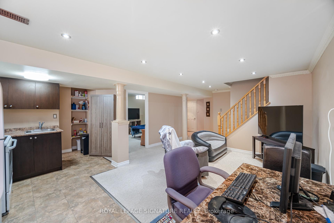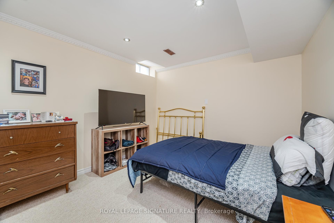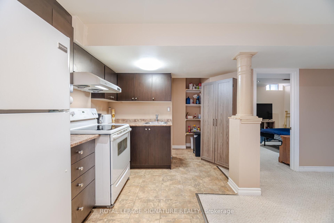$999,900
Available - For Sale
Listing ID: W12087117
34 Kanata Road , Brampton, L7A 3R2, Peel
| Stunning 2,155 sq. ft. home with 30ft frontage & extended driveway! Enjoy a detached-home feel with double-door entry, hardwood floors, pot lights, crown molding, and a modern kitchen with stone backsplash & ample cabinetry. Features 4 spacious bedrooms, 1-bed finished basement with separate entrance through garage, and 2 separate laundries. Backyard boasts a composite deck, perfect for entertaining. Close to 3 top-rated schools. Roof shingles (2023), furnace (2024).Seller & Agent do not warrant retrofit status of basement. |
| Price | $999,900 |
| Taxes: | $5312.83 |
| Occupancy: | Owner+T |
| Address: | 34 Kanata Road , Brampton, L7A 3R2, Peel |
| Directions/Cross Streets: | Mclaughlin/ Sandalwood |
| Rooms: | 9 |
| Rooms +: | 1 |
| Bedrooms: | 4 |
| Bedrooms +: | 1 |
| Family Room: | F |
| Basement: | Separate Ent, Finished |
| Level/Floor | Room | Length(ft) | Width(ft) | Descriptions | |
| Room 1 | Main | Living Ro | 12.14 | 11.15 | Hardwood Floor, Pot Lights, Crown Moulding |
| Room 2 | Main | Family Ro | 24.6 | 16.07 | Hardwood Floor, Pot Lights, Crown Moulding |
| Room 3 | Main | Dining Ro | 15.42 | 8.2 | Ceramic Floor, Pot Lights, W/O To Deck |
| Room 4 | Main | Kitchen | 11.15 | 10.82 | Ceramic Floor, Pot Lights, Stainless Steel Appl |
| Room 5 | Second | Primary B | 18.7 | 12.79 | B/I Closet, 5 Pc Ensuite, Closet |
| Room 6 | Second | Bedroom 2 | 14.43 | 11.15 | Closet, Window |
| Room 7 | Second | Bedroom 3 | 14.43 | 15.74 | Closet, Window |
| Room 8 | Second | Bedroom 4 | 12.79 | 13.45 | Closet, Window |
| Room 9 | Basement | Bedroom | |||
| Room 10 | Basement | Living Ro |
| Washroom Type | No. of Pieces | Level |
| Washroom Type 1 | 5 | Second |
| Washroom Type 2 | 4 | Second |
| Washroom Type 3 | 2 | Basement |
| Washroom Type 4 | 4 | Main |
| Washroom Type 5 | 0 |
| Total Area: | 0.00 |
| Property Type: | Semi-Detached |
| Style: | 2-Storey |
| Exterior: | Brick |
| Garage Type: | Attached |
| (Parking/)Drive: | Private |
| Drive Parking Spaces: | 3 |
| Park #1 | |
| Parking Type: | Private |
| Park #2 | |
| Parking Type: | Private |
| Pool: | None |
| Other Structures: | Garden Shed |
| Approximatly Square Footage: | 2000-2500 |
| Property Features: | Fenced Yard, Park |
| CAC Included: | N |
| Water Included: | N |
| Cabel TV Included: | N |
| Common Elements Included: | N |
| Heat Included: | N |
| Parking Included: | N |
| Condo Tax Included: | N |
| Building Insurance Included: | N |
| Fireplace/Stove: | N |
| Heat Type: | Forced Air |
| Central Air Conditioning: | Central Air |
| Central Vac: | N |
| Laundry Level: | Syste |
| Ensuite Laundry: | F |
| Sewers: | Sewer |
$
%
Years
This calculator is for demonstration purposes only. Always consult a professional
financial advisor before making personal financial decisions.
| Although the information displayed is believed to be accurate, no warranties or representations are made of any kind. |
| ROYAL LEPAGE SIGNATURE REALTY |
|
|

Lynn Tribbling
Sales Representative
Dir:
416-252-2221
Bus:
416-383-9525
| Book Showing | Email a Friend |
Jump To:
At a Glance:
| Type: | Freehold - Semi-Detached |
| Area: | Peel |
| Municipality: | Brampton |
| Neighbourhood: | Fletcher's Meadow |
| Style: | 2-Storey |
| Tax: | $5,312.83 |
| Beds: | 4+1 |
| Baths: | 4 |
| Fireplace: | N |
| Pool: | None |
Locatin Map:
Payment Calculator:

