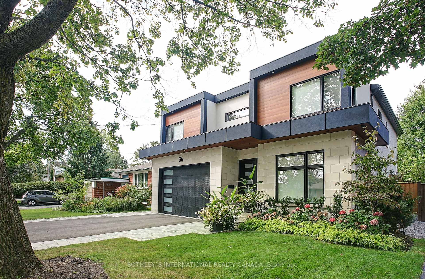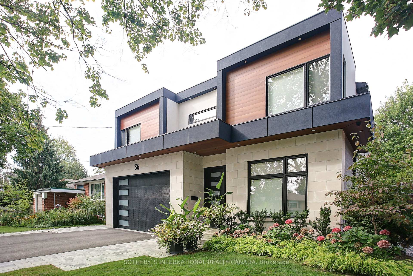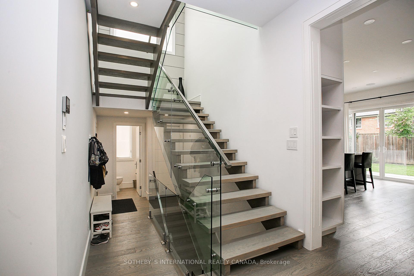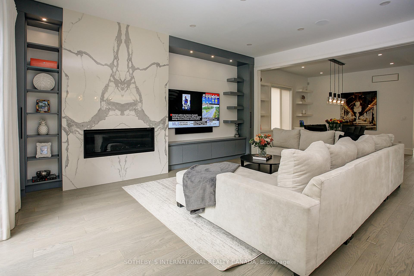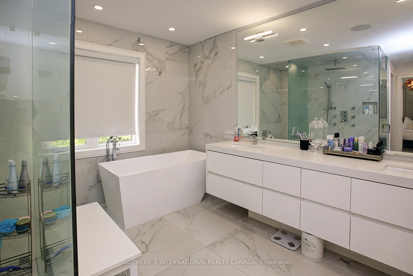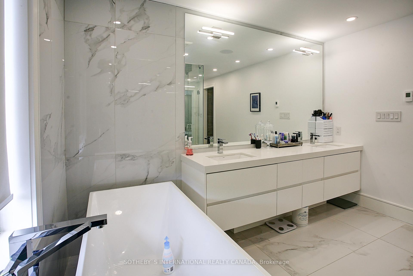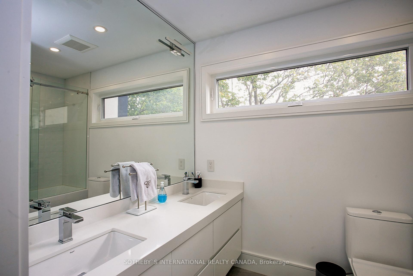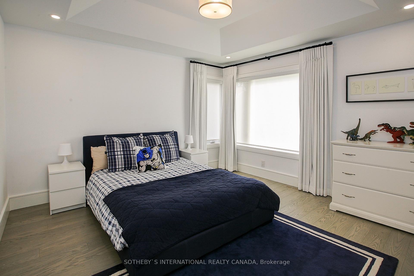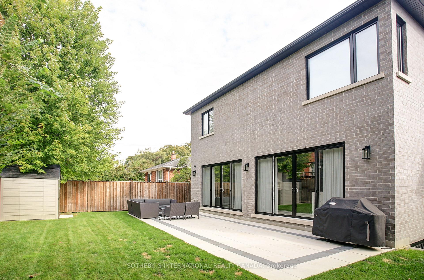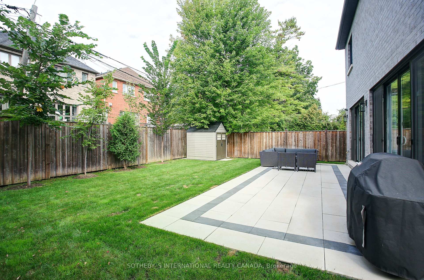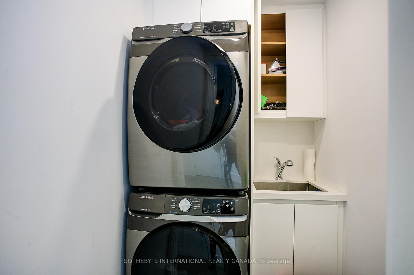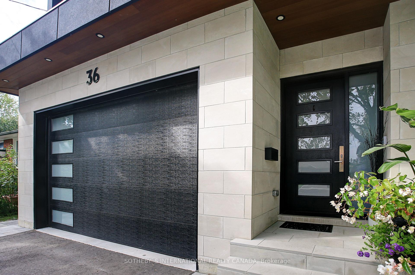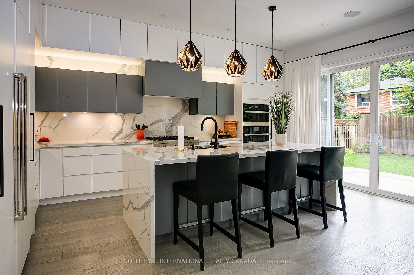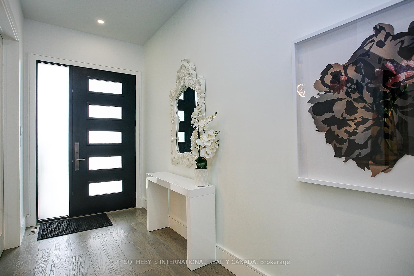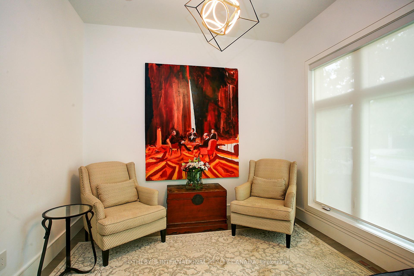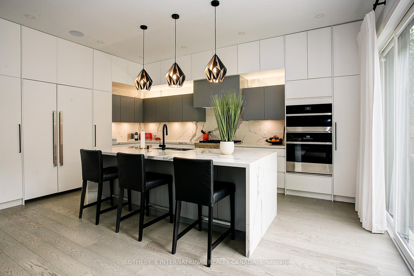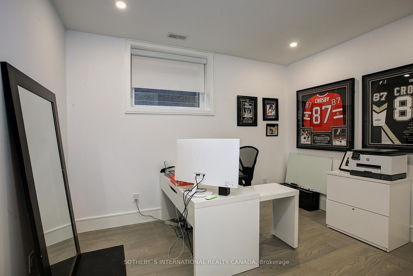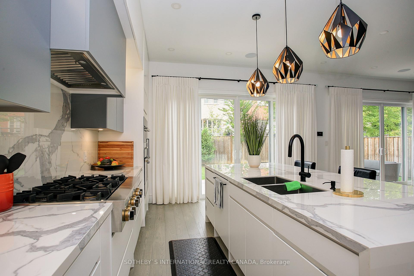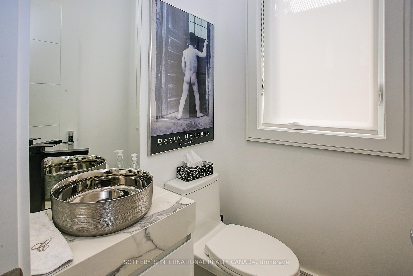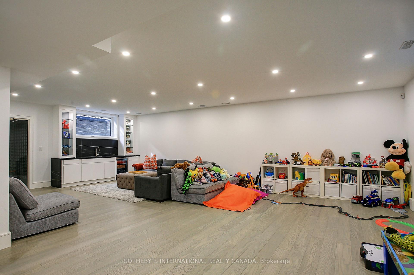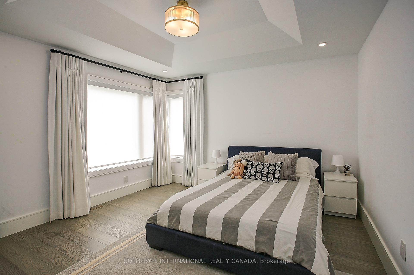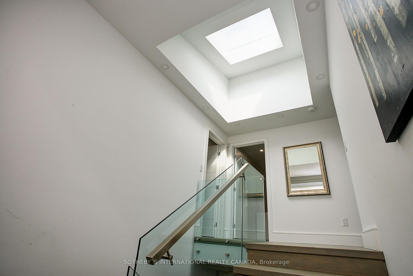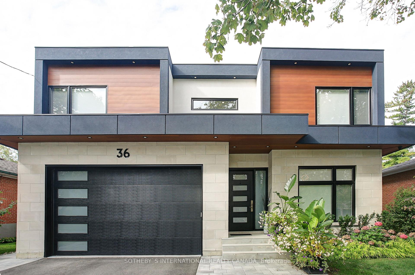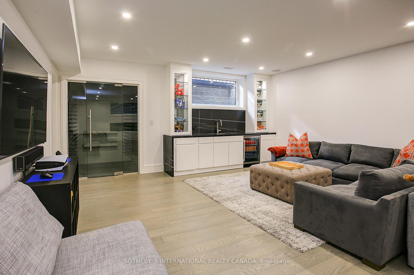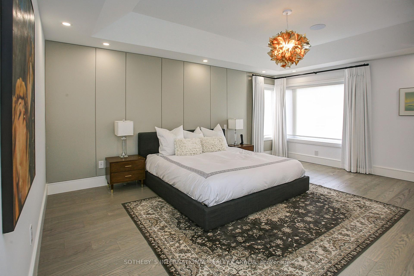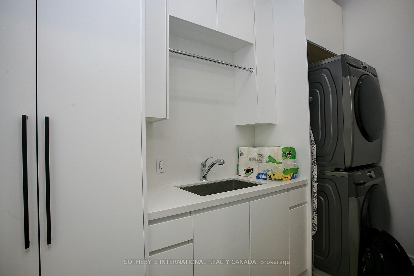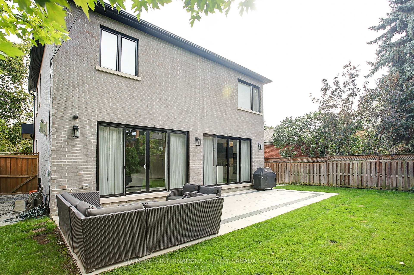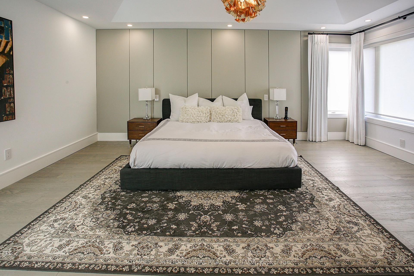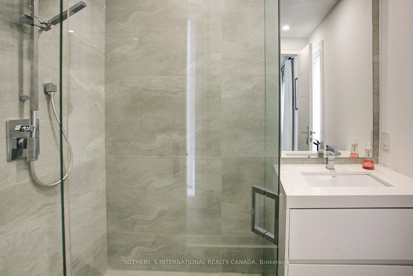$2,799,000
Available - For Sale
Listing ID: W12086770
36 Burrows Aven , Toronto, M9B 4W7, Toronto
| Welcome to this stunning custom-built 2-storey residence offering 4+1 bedrooms and 5 bathrooms, set on a generous 50' x 110.07' lot in a quiet, family-friendly neighbourhood. Exuding exceptional craftsmanship, this home features an elegant brick and stone façade and thoughtfully designed living spaces throughout.The main floor showcases an inviting open-concept layout ideal for everyday living and entertaining. A warm and cozy living area with a gas fireplace flows seamlessly into the dining room and a chef-inspired kitchen, complete with a striking waterfall centre island, integrated appliances, sleek cabinetry, built-in shelving, and carefully curated lighting. Enjoy direct access to the patio and beautifully landscaped garden perfect for al fresco dining or relaxation. A main floor office or study provides a quiet retreat for remote work or reading, while a powder room and convenient laundry room with sink complete the level. Upstairs, the serene primary suite features dual walk-in closets and a luxurious 5-piece spa-style ensuite. A second bedroom includes its own 3-piece ensuite, while two additional bedrooms share a spacious 5-piece bathroom. A second laundry room with sink adds functionality to the upper floor.The fully finished lower level offers a bright and versatile recreation space, highlighted by an electric fireplace, wet bar, and custom wine cellar ideal for entertaining or unwinding. A fifth bedroom and 3-piece bath complete this level, ideal for guests or extended family.Enjoy the convenience of a double built-in garage and private driveway, providing secure parking and ample storage. Located in a prime central pocket close to top-rated schools, shopping, and transit. Easy access to major highways, Pearson Airport, and GO Station. Minutes to nature trails, golf courses, bike paths, and tennis courts perfect for active lifestyles. |
| Price | $2,799,000 |
| Taxes: | $11230.04 |
| Occupancy: | Owner |
| Address: | 36 Burrows Aven , Toronto, M9B 4W7, Toronto |
| Directions/Cross Streets: | Rathburn/Kipling |
| Rooms: | 8 |
| Rooms +: | 2 |
| Bedrooms: | 4 |
| Bedrooms +: | 1 |
| Family Room: | T |
| Basement: | Finished |
| Level/Floor | Room | Length(ft) | Width(ft) | Descriptions | |
| Room 1 | Main | Foyer | 10 | 4.53 | Closet, Hardwood Floor, 2 Pc Bath |
| Room 2 | Main | Living Ro | 18.83 | 17.65 | Gas Fireplace, Hardwood Floor, W/O To Sundeck |
| Room 3 | Main | Dining Ro | 17.74 | 14.5 | Open Concept, Hardwood Floor, B/I Shelves |
| Room 4 | Main | Kitchen | 18.83 | 14.01 | Centre Island, B/I Appliances, Open Concept |
| Room 5 | Main | Den | 11.41 | 10.99 | French Doors, Hardwood Floor, Overlooks Frontyard |
| Room 6 | Main | Laundry | 10.33 | 5.67 | Closet, Tile Floor, Laundry Sink |
| Room 7 | Second | Primary B | 18.76 | 15.48 | Walk-In Closet(s), 5 Pc Ensuite, Overlooks Backyard |
| Room 8 | Second | Bedroom 2 | 16.07 | 12.99 | Double Closet, 3 Pc Ensuite |
| Room 9 | Second | Bedroom 3 | 13.15 | 12.66 | Closet, Hardwood Floor, 5 Pc Bath |
| Room 10 | Second | Bedroom 4 | 13.25 | 13.15 | Walk-In Closet(s), Hardwood Floor, Overlooks Frontyard |
| Room 11 | Lower | Recreatio | 31.06 | 18.34 | Electric Fireplace, Heated Floor, Wet Bar |
| Room 12 | Lower | Bedroom | 12.33 | 11.48 | Double Closet, Above Grade Window, 3 Pc Bath |
| Washroom Type | No. of Pieces | Level |
| Washroom Type 1 | 2 | Main |
| Washroom Type 2 | 5 | Second |
| Washroom Type 3 | 3 | Second |
| Washroom Type 4 | 3 | Lower |
| Washroom Type 5 | 0 |
| Total Area: | 0.00 |
| Property Type: | Detached |
| Style: | 2-Storey |
| Exterior: | Brick, Stone |
| Garage Type: | Built-In |
| (Parking/)Drive: | Private |
| Drive Parking Spaces: | 2 |
| Park #1 | |
| Parking Type: | Private |
| Park #2 | |
| Parking Type: | Private |
| Pool: | None |
| Approximatly Square Footage: | < 700 |
| Property Features: | Golf, Park |
| CAC Included: | N |
| Water Included: | N |
| Cabel TV Included: | N |
| Common Elements Included: | N |
| Heat Included: | N |
| Parking Included: | N |
| Condo Tax Included: | N |
| Building Insurance Included: | N |
| Fireplace/Stove: | Y |
| Heat Type: | Forced Air |
| Central Air Conditioning: | Central Air |
| Central Vac: | N |
| Laundry Level: | Syste |
| Ensuite Laundry: | F |
| Elevator Lift: | False |
| Sewers: | Sewer |
$
%
Years
This calculator is for demonstration purposes only. Always consult a professional
financial advisor before making personal financial decisions.
| Although the information displayed is believed to be accurate, no warranties or representations are made of any kind. |
| SOTHEBY`S INTERNATIONAL REALTY CANADA |
|
|

Lynn Tribbling
Sales Representative
Dir:
416-252-2221
Bus:
416-383-9525
| Virtual Tour | Book Showing | Email a Friend |
Jump To:
At a Glance:
| Type: | Freehold - Detached |
| Area: | Toronto |
| Municipality: | Toronto W08 |
| Neighbourhood: | Islington-City Centre West |
| Style: | 2-Storey |
| Tax: | $11,230.04 |
| Beds: | 4+1 |
| Baths: | 5 |
| Fireplace: | Y |
| Pool: | None |
Locatin Map:
Payment Calculator:

