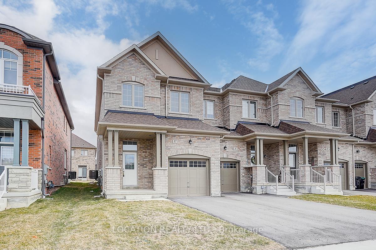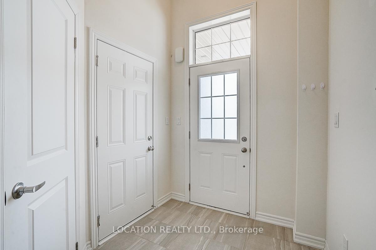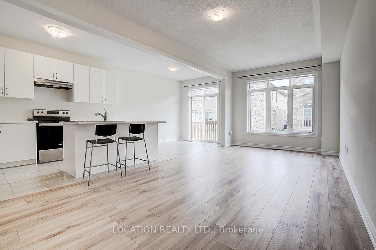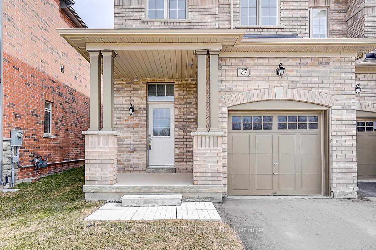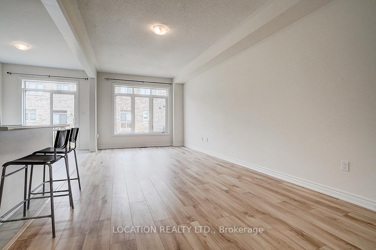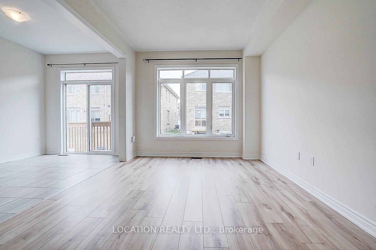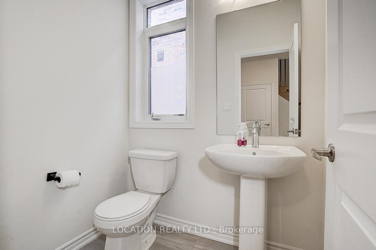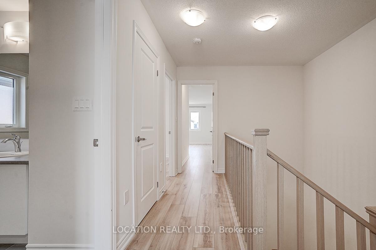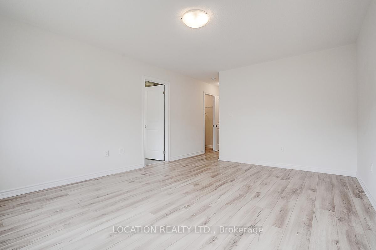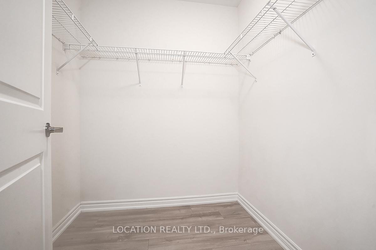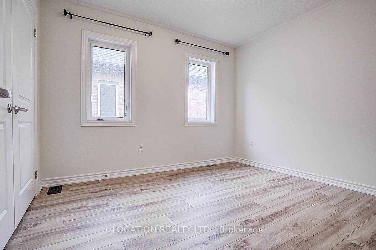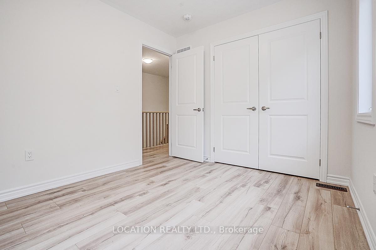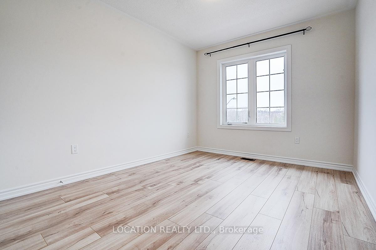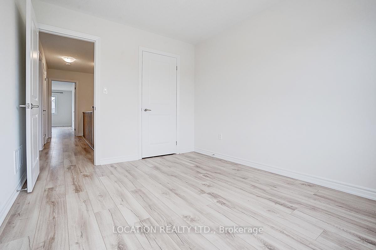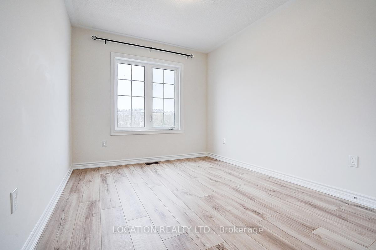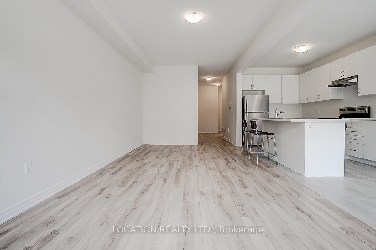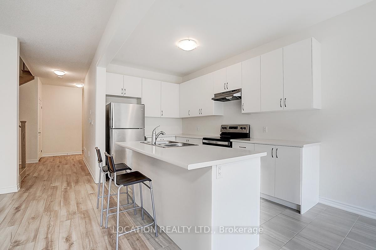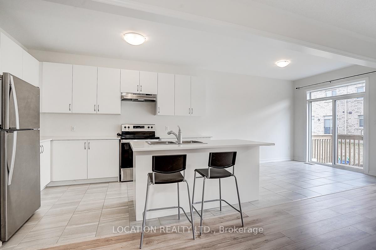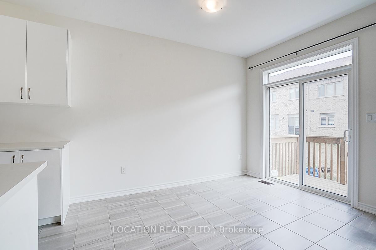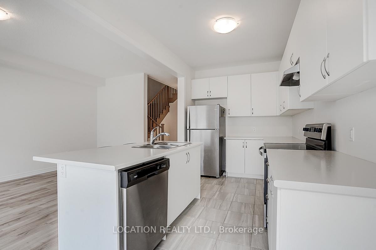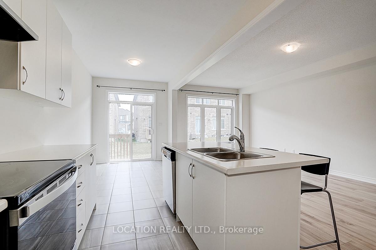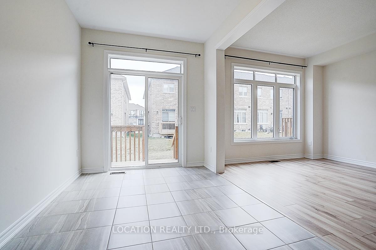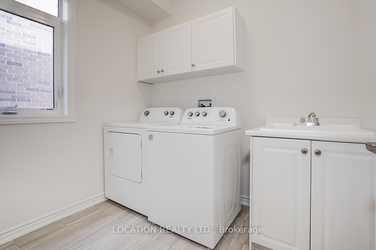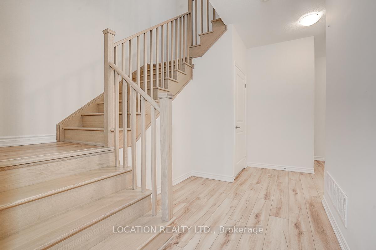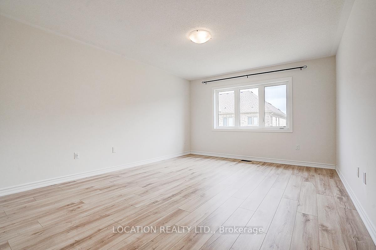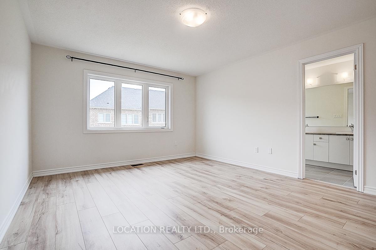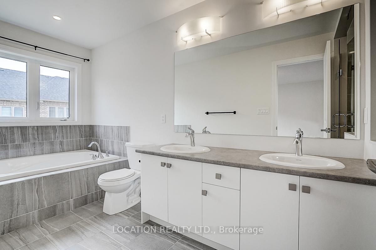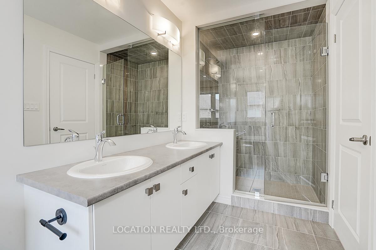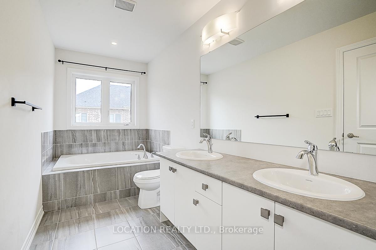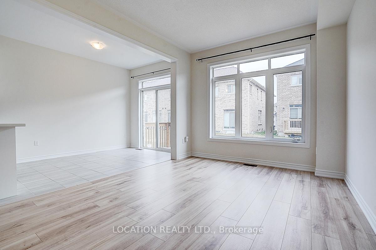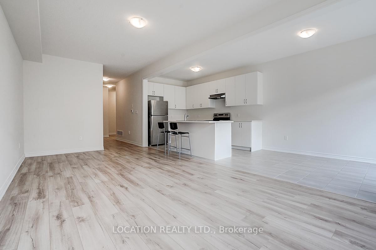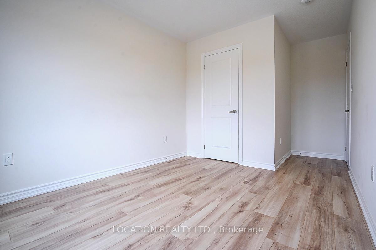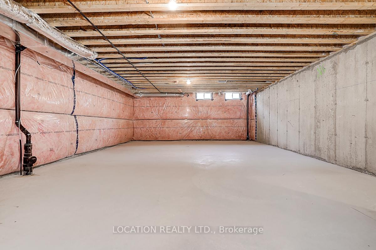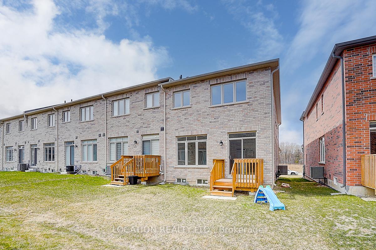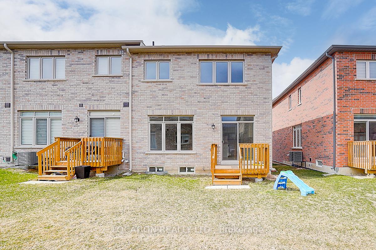$992,000
Available - For Sale
Listing ID: N12086481
87 Jonkman Boul , Bradford West Gwillimbury, L3Z 4J9, Simcoe
| Welcome To Green Valley East's Premium End Unit Townhome. This Beautiful And Rare Two-Year-New Napa 16 Model Offers 4 Spacious Bedrooms And 1,955 Sq. Ft. Of Modern Living Space. Located In A Highly Desirable Neighbourhood, This End-Unit Home Feels Like A Semi And Is Filled With Natural Light Throughout. The Main Floor Features An Open-Concept Layout With 9-Foot Ceilings And A Walkout To The Backyard Perfect For Entertaining Or Relaxing Outdoors. Upstairs, Youll Find A Rare And Highly Sought-After 4-Bedroom Layout, Each With Its Own Closet. The Primary Suite Includes A Private Ensuite For Your Comfort. Conveniently Situated Just Minutes From Highway 404 And Bradford GO Station, This Home Is Also Close To W.H. Day Elementary School, Marshview Public School, Lake Simcoe, Golf Courses, Shopping Centers, And More. Don't Miss Your Opportunity To Own In This Vibrant And Growing Community! |
| Price | $992,000 |
| Taxes: | $5379.00 |
| Assessment Year: | 2024 |
| Occupancy: | Vacant |
| Address: | 87 Jonkman Boul , Bradford West Gwillimbury, L3Z 4J9, Simcoe |
| Directions/Cross Streets: | Simcoe Rd & Line 6 |
| Rooms: | 7 |
| Rooms +: | 0 |
| Bedrooms: | 4 |
| Bedrooms +: | 0 |
| Family Room: | F |
| Basement: | Unfinished |
| Level/Floor | Room | Length(ft) | Width(ft) | Descriptions | |
| Room 1 | Ground | Family Ro | 10.33 | 21.98 | Laminate, Open Concept, Overlooks Backyard |
| Room 2 | Ground | Kitchen | 7.97 | 12.5 | Tile Floor, Modern Kitchen, Stainless Steel Appl |
| Room 3 | Ground | Breakfast | 7.97 | 10.99 | Tile Floor, Overlooks Backyard, W/O To Yard |
| Room 4 | Second | Primary B | 12.5 | 15.48 | Laminate, Walk-In Closet(s), 5 Pc Ensuite |
| Room 5 | Second | Bedroom 2 | 9.48 | 11.48 | Laminate, Window, Closet |
| Room 6 | Second | Bedroom 3 | 8.99 | 10.99 | Laminate, Window, Closet |
| Room 7 | Second | Bedroom 4 | 8.99 | 10.5 | Laminate, Window, Closet |
| Room 8 | Ground | Laundry |
| Washroom Type | No. of Pieces | Level |
| Washroom Type 1 | 5 | Second |
| Washroom Type 2 | 4 | Second |
| Washroom Type 3 | 2 | Ground |
| Washroom Type 4 | 0 | |
| Washroom Type 5 | 0 |
| Total Area: | 0.00 |
| Approximatly Age: | 0-5 |
| Property Type: | Att/Row/Townhouse |
| Style: | 2-Storey |
| Exterior: | Brick |
| Garage Type: | Attached |
| Drive Parking Spaces: | 1 |
| Pool: | None |
| Approximatly Age: | 0-5 |
| Approximatly Square Footage: | 1500-2000 |
| CAC Included: | N |
| Water Included: | N |
| Cabel TV Included: | N |
| Common Elements Included: | N |
| Heat Included: | N |
| Parking Included: | N |
| Condo Tax Included: | N |
| Building Insurance Included: | N |
| Fireplace/Stove: | N |
| Heat Type: | Forced Air |
| Central Air Conditioning: | Central Air |
| Central Vac: | N |
| Laundry Level: | Syste |
| Ensuite Laundry: | F |
| Sewers: | Sewer |
$
%
Years
This calculator is for demonstration purposes only. Always consult a professional
financial advisor before making personal financial decisions.
| Although the information displayed is believed to be accurate, no warranties or representations are made of any kind. |
| LOCATION REALTY LTD. |
|
|

Lynn Tribbling
Sales Representative
Dir:
416-252-2221
Bus:
416-383-9525
| Book Showing | Email a Friend |
Jump To:
At a Glance:
| Type: | Freehold - Att/Row/Townhouse |
| Area: | Simcoe |
| Municipality: | Bradford West Gwillimbury |
| Neighbourhood: | Bradford |
| Style: | 2-Storey |
| Approximate Age: | 0-5 |
| Tax: | $5,379 |
| Beds: | 4 |
| Baths: | 3 |
| Fireplace: | N |
| Pool: | None |
Locatin Map:
Payment Calculator:


