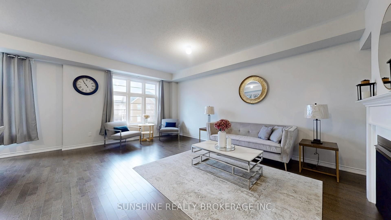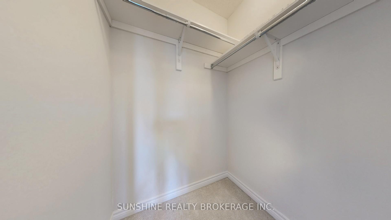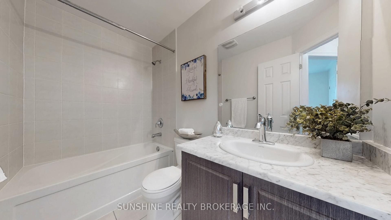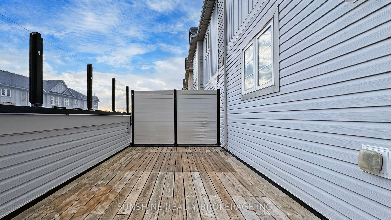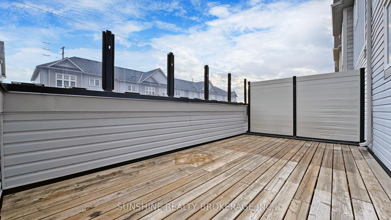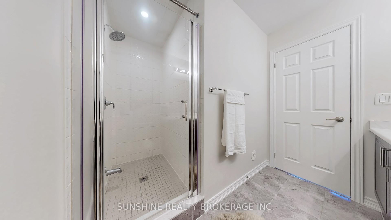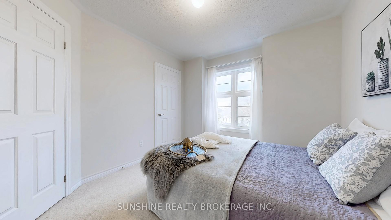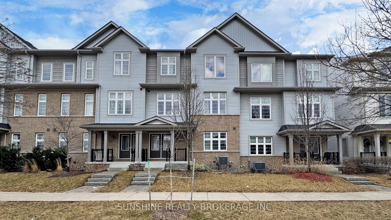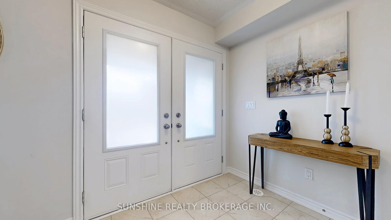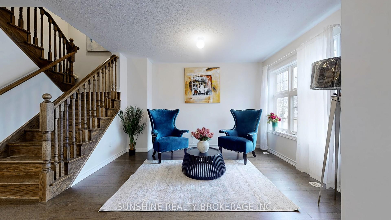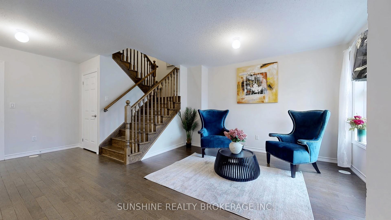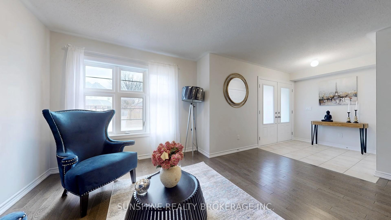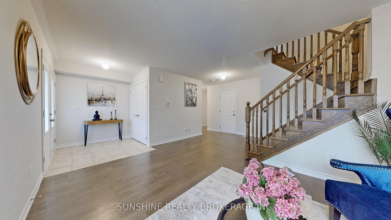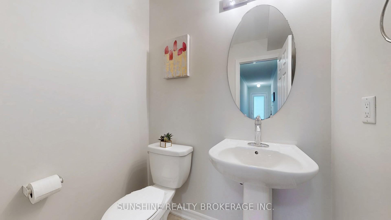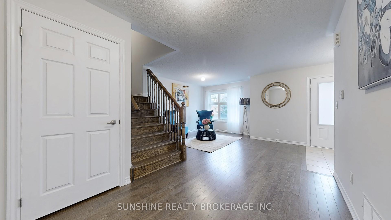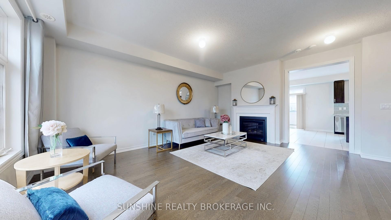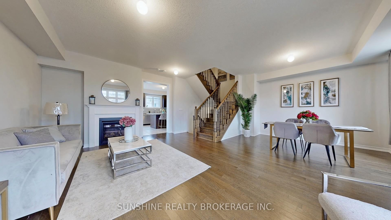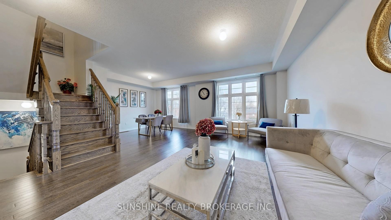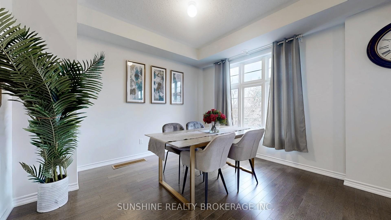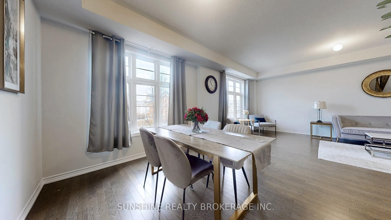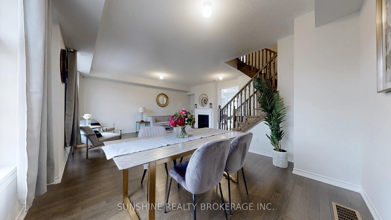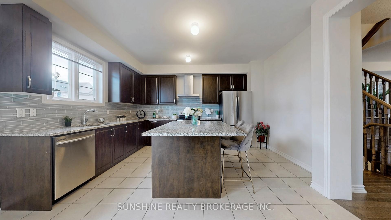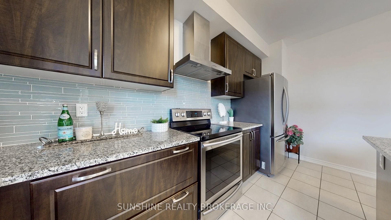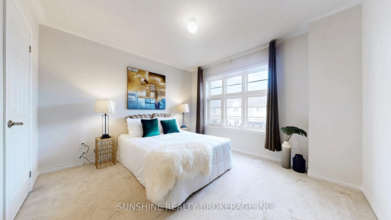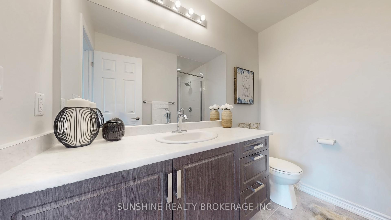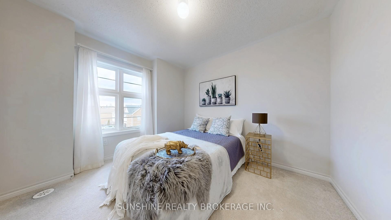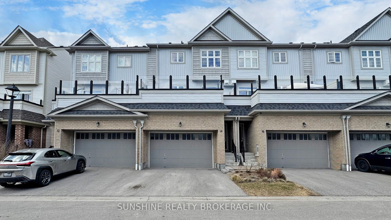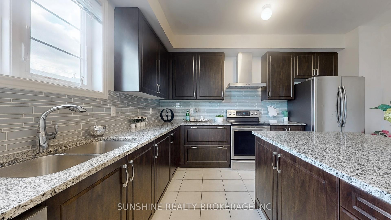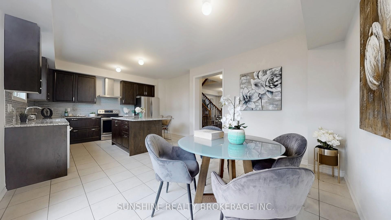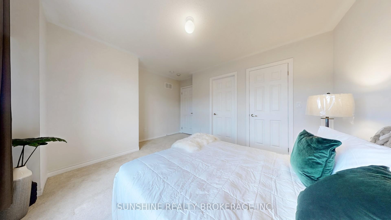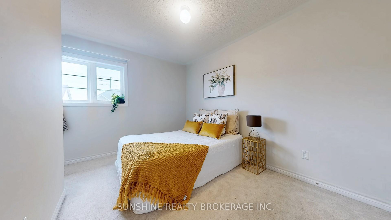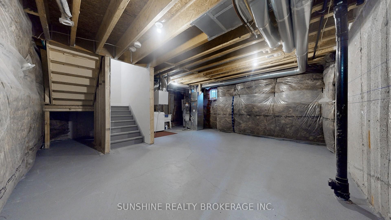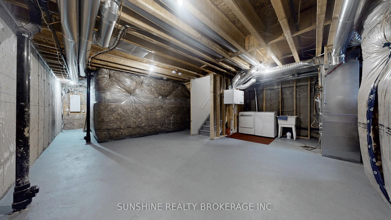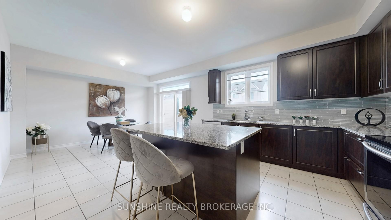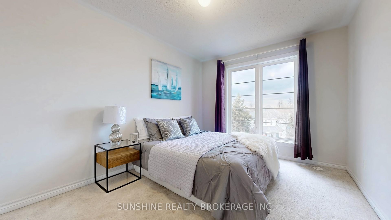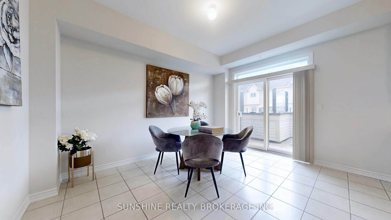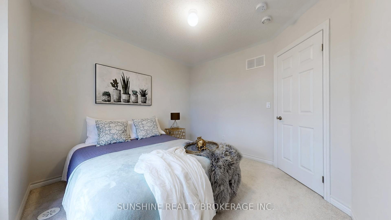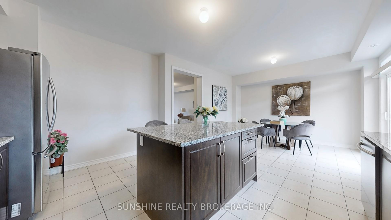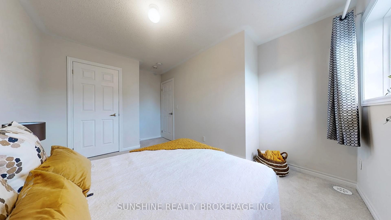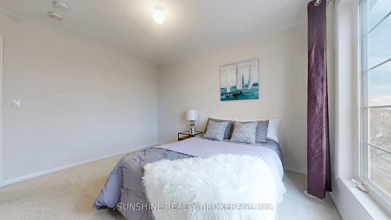$799,000
Available - For Sale
Listing ID: E12047750
14 Cornerside Way , Whitby, L1M 0L8, Durham
| Beautiful 4 Bedroom,3 Bathroom, Double Garage, 4 Car Parkings, Town Home In The Heart Of Brooklin; Over 2200 Sf Plus Basement! Open Concept Layout, Lots Of Upgrade Including 9' Ceilings On Main Floor, Hardwood Floors On Main And Ground Floor, Stained Oak Stairs And Gas Fireplace In The Great Room, Kitchen With Granite Counters, Huge Island, Master Bedroom With Large Walk In Closet And Glass Shower. Quiet Neigbor, Minutes Hwy 407, And Hwy 7 |
| Price | $799,000 |
| Taxes: | $5607.10 |
| Occupancy: | Vacant |
| Address: | 14 Cornerside Way , Whitby, L1M 0L8, Durham |
| Directions/Cross Streets: | Thickson/Winchester |
| Rooms: | 9 |
| Bedrooms: | 4 |
| Bedrooms +: | 0 |
| Family Room: | T |
| Basement: | Full, Unfinished |
| Level/Floor | Room | Length(ft) | Width(ft) | Descriptions | |
| Room 1 | Ground | Living Ro | 15.68 | 12.23 | Access To Garage, Hardwood Floor |
| Room 2 | Second | Family Ro | 23.29 | 21.32 | Hardwood Floor, Combined w/Dining, Fireplace |
| Room 3 | Second | Dining Ro | 23.29 | 21.32 | Hardwood Floor, Combined w/Family, Fireplace |
| Room 4 | Second | Kitchen | 13.02 | 12.14 | Centre Island, Quartz Counter, W/O To Patio |
| Room 5 | Third | Primary B | 12.46 | 10.17 | 5 Pc Ensuite, Closet, Broadloom |
| Room 6 | Third | Bedroom 2 | 12.73 | 8.53 | Closet, Broadloom |
| Room 7 | Third | Bedroom 3 | 12.53 | 10 | Closet, Broadloom |
| Room 8 | Third | Bedroom 4 | 10.1 | 10 | Closet, Broadloom |
| Washroom Type | No. of Pieces | Level |
| Washroom Type 1 | 2 | Ground |
| Washroom Type 2 | 4 | Third |
| Washroom Type 3 | 5 | Third |
| Washroom Type 4 | 0 | |
| Washroom Type 5 | 0 |
| Total Area: | 0.00 |
| Property Type: | Att/Row/Townhouse |
| Style: | 3-Storey |
| Exterior: | Brick, Vinyl Siding |
| Garage Type: | Built-In |
| (Parking/)Drive: | Private |
| Drive Parking Spaces: | 2 |
| Park #1 | |
| Parking Type: | Private |
| Park #2 | |
| Parking Type: | Private |
| Pool: | None |
| Approximatly Square Footage: | 2000-2500 |
| CAC Included: | N |
| Water Included: | N |
| Cabel TV Included: | N |
| Common Elements Included: | N |
| Heat Included: | N |
| Parking Included: | N |
| Condo Tax Included: | N |
| Building Insurance Included: | N |
| Fireplace/Stove: | Y |
| Heat Type: | Forced Air |
| Central Air Conditioning: | Central Air |
| Central Vac: | N |
| Laundry Level: | Syste |
| Ensuite Laundry: | F |
| Sewers: | Sewer |
$
%
Years
This calculator is for demonstration purposes only. Always consult a professional
financial advisor before making personal financial decisions.
| Although the information displayed is believed to be accurate, no warranties or representations are made of any kind. |
| SUNSHINE REALTY BROKERAGE INC. |
|
|

Lynn Tribbling
Sales Representative
Dir:
416-252-2221
Bus:
416-383-9525
| Virtual Tour | Book Showing | Email a Friend |
Jump To:
At a Glance:
| Type: | Freehold - Att/Row/Townhouse |
| Area: | Durham |
| Municipality: | Whitby |
| Neighbourhood: | Brooklin |
| Style: | 3-Storey |
| Tax: | $5,607.1 |
| Beds: | 4 |
| Baths: | 3 |
| Fireplace: | Y |
| Pool: | None |
Locatin Map:
Payment Calculator:

