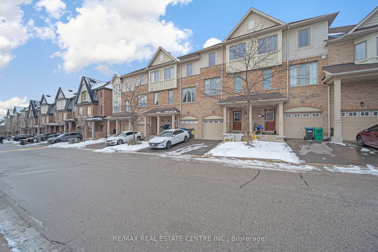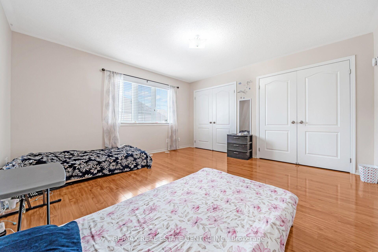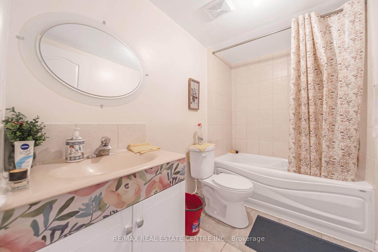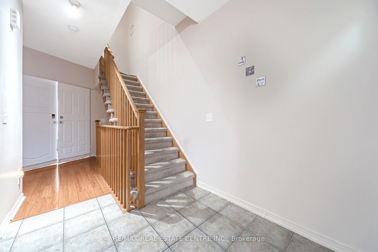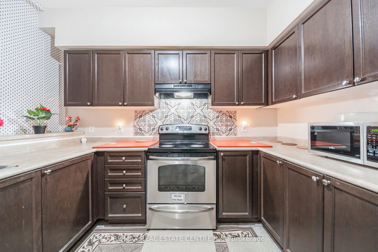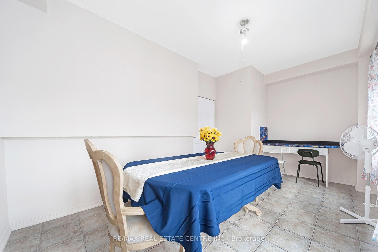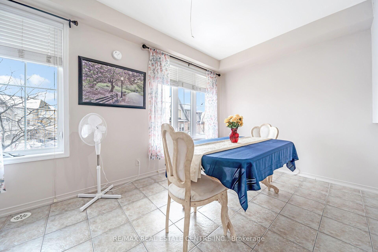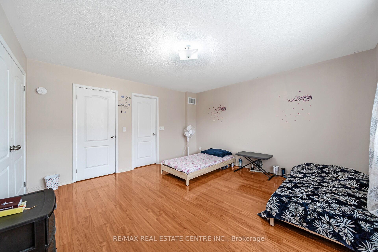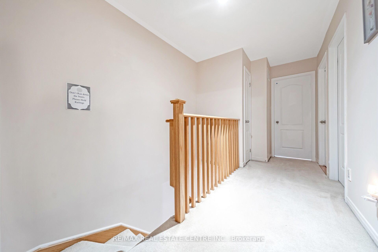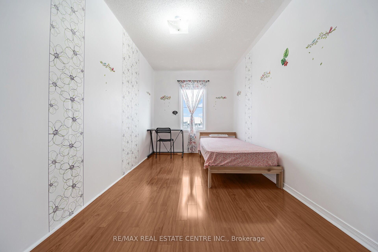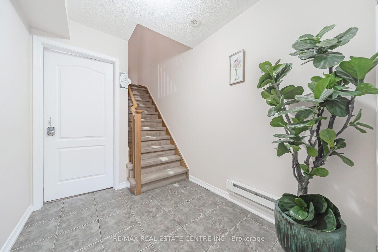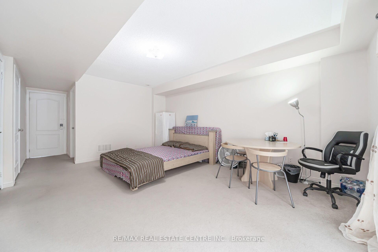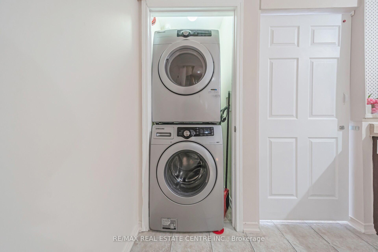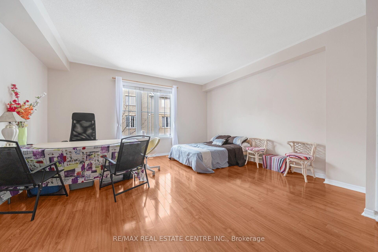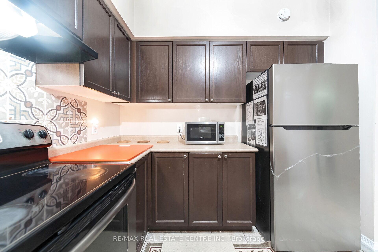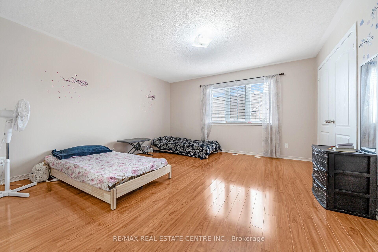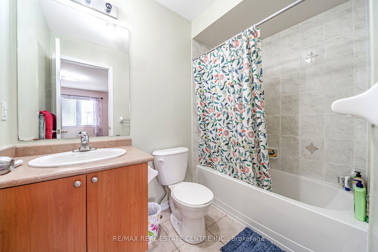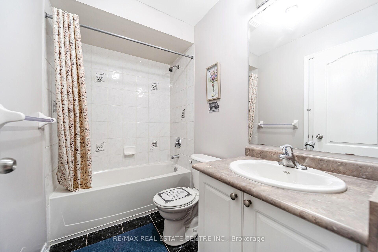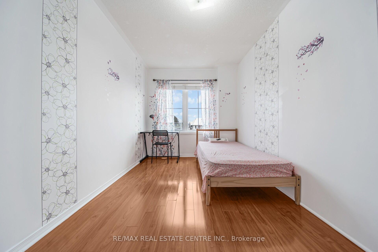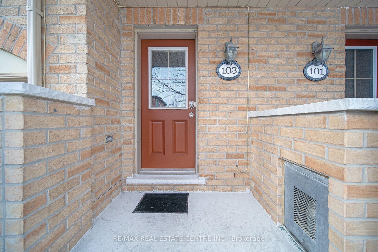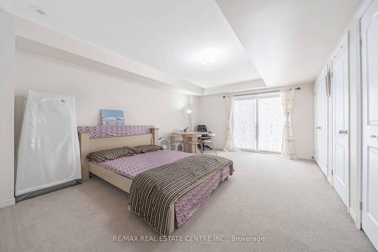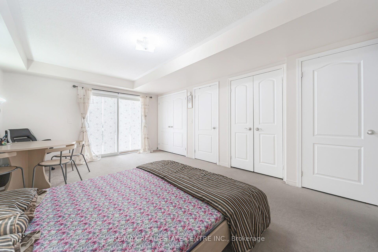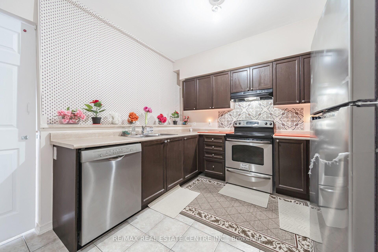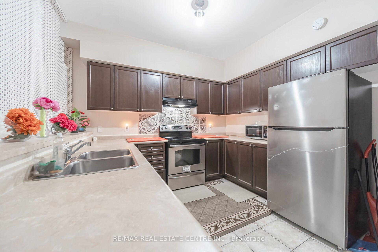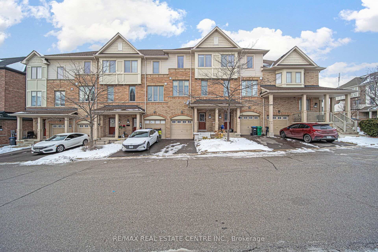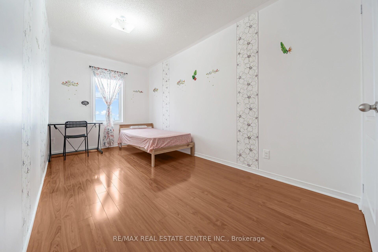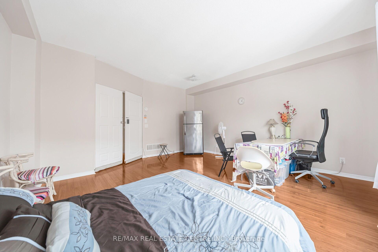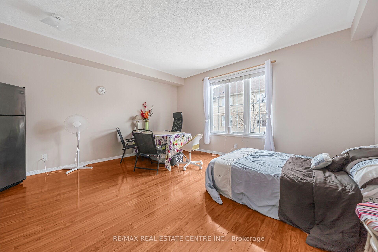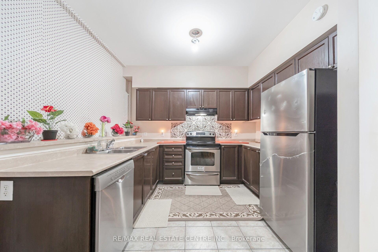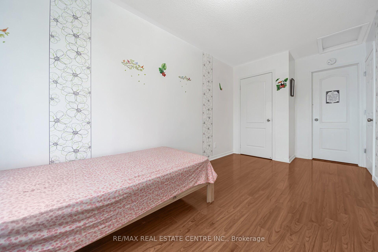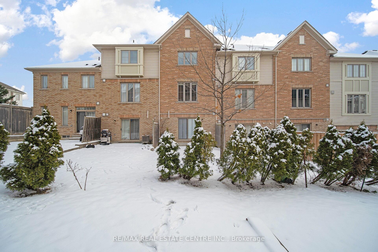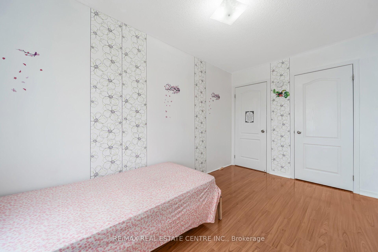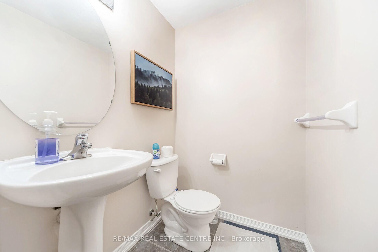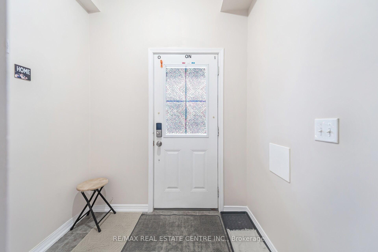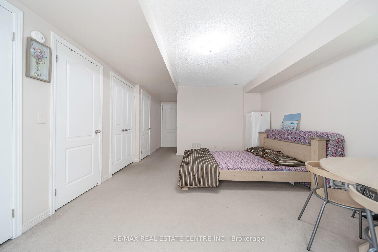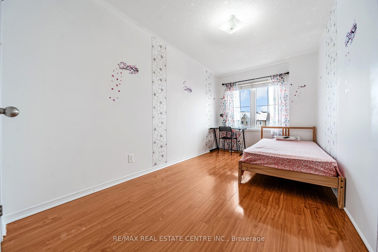$799,000
Available - For Sale
Listing ID: W12087034
103 Cedar Lake Cres , Brampton, L6Y 0R1, Peel
| Welcome To This Executive 3-Bedroom, 4-Bathroom Townhouse, Situated In The Highly Sought-After Bram West Area, At The Border Of Brampton And Mississauga Area. The Property Is Being Sold As-Is. The Ground Floor Includes A Family Room With A Full Bath And A Walkout To The Yard, Which Could Serve As A Bedroom With Rental Potential Of $1200 Per Month. The Second Floor Boasts An Open-Concept Living And Dining Area With Large Windows, Along With A Modern Eat-In Kitchen Featuring Stainless Steel Appliances. On The Third Floor, You'll Find The Primary Bedroom With A 4-Piece Ensuite And A Walk-In Closet, Plus Two Additional Spacious Bedrooms With Large Windows And Closets. Conveniently Located Near Major Highways, Schools, Public Transit, Parks, And Shopping Centers. |
| Price | $799,000 |
| Taxes: | $4759.00 |
| Occupancy: | Owner |
| Address: | 103 Cedar Lake Cres , Brampton, L6Y 0R1, Peel |
| Postal Code: | L6Y 0R1 |
| Province/State: | Peel |
| Directions/Cross Streets: | Mavis Rd / Hwy 407 |
| Level/Floor | Room | Length(ft) | Width(ft) | Descriptions | |
| Room 1 | Ground | Family Ro | 17.38 | 12.79 | Broadloom, W/O To Yard |
| Room 2 | Second | Kitchen | 8.86 | 7.51 | Ceramic Floor, Modern Kitchen, Stainless Steel Appl |
| Room 3 | Second | Breakfast | 12.14 | 9.51 | Ceramic Floor, Overlooks Backyard |
| Room 4 | Second | Living Ro | 16.24 | 15.09 | Laminate, Combined w/Dining |
| Room 5 | Second | Dining Ro | 16.24 | 15.09 | Laminate, Combined w/Living |
| Room 6 | Third | Primary B | 14.01 | 12.96 | Laminate, 4 Pc Bath, Walk-In Closet(s) |
| Room 7 | Third | Bedroom 2 | 13.02 | 7.97 | Laminate, Closet |
| Room 8 | Third | Bedroom 3 | 11.94 | 7.97 | Laminate, Closet |
| Washroom Type | No. of Pieces | Level |
| Washroom Type 1 | 4 | Ground |
| Washroom Type 2 | 2 | Second |
| Washroom Type 3 | 4 | Third |
| Washroom Type 4 | 4 | Third |
| Washroom Type 5 | 0 |
| Total Area: | 0.00 |
| Washrooms: | 4 |
| Heat Type: | Forced Air |
| Central Air Conditioning: | Central Air |
$
%
Years
This calculator is for demonstration purposes only. Always consult a professional
financial advisor before making personal financial decisions.
| Although the information displayed is believed to be accurate, no warranties or representations are made of any kind. |
| RE/MAX REAL ESTATE CENTRE INC. |
|
|

Lynn Tribbling
Sales Representative
Dir:
416-252-2221
Bus:
416-383-9525
| Virtual Tour | Book Showing | Email a Friend |
Jump To:
At a Glance:
| Type: | Com - Condo Townhouse |
| Area: | Peel |
| Municipality: | Brampton |
| Neighbourhood: | Bram West |
| Style: | 3-Storey |
| Tax: | $4,759 |
| Maintenance Fee: | $333.5 |
| Beds: | 3+1 |
| Baths: | 4 |
| Fireplace: | N |
Locatin Map:
Payment Calculator:

