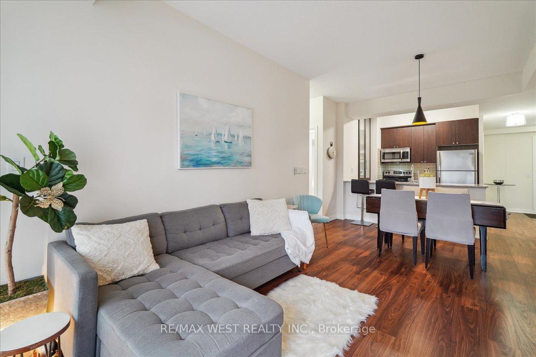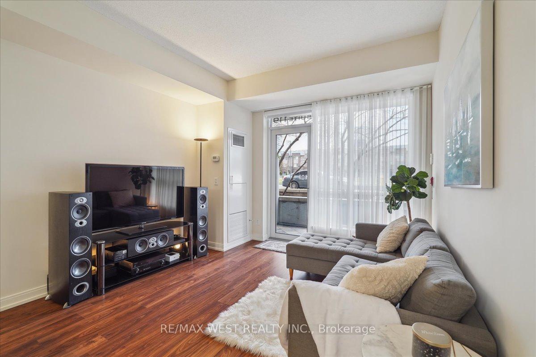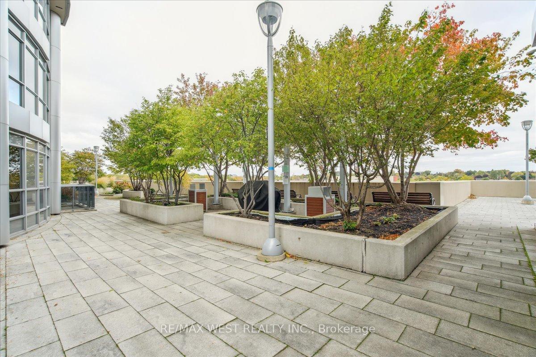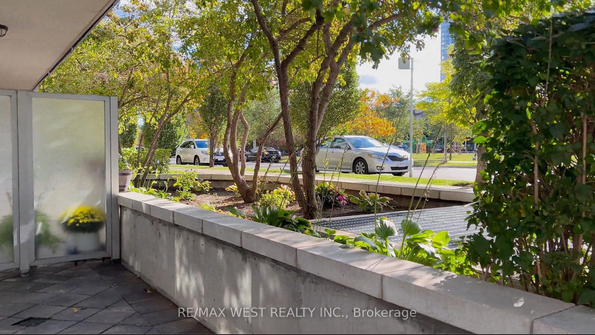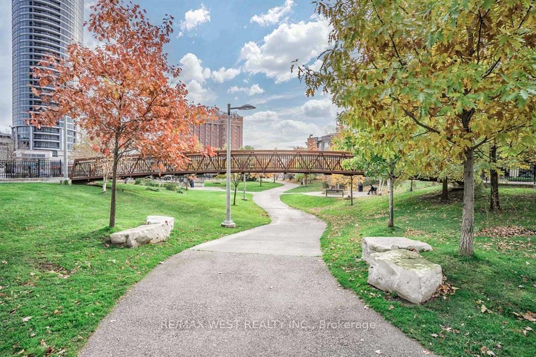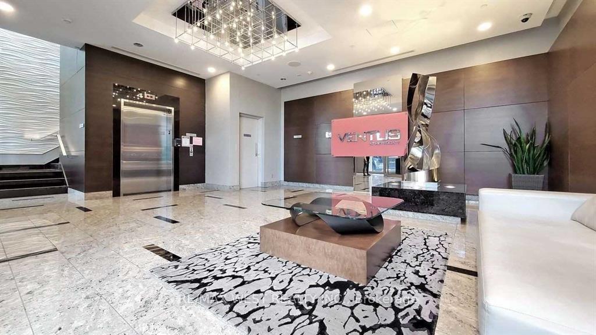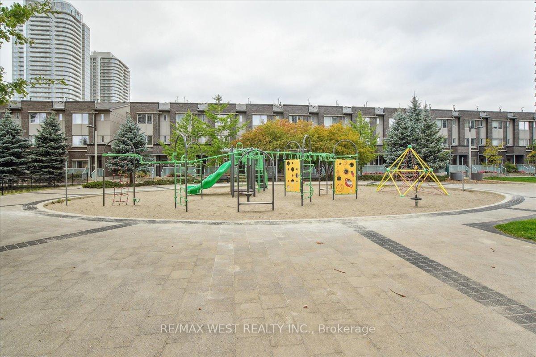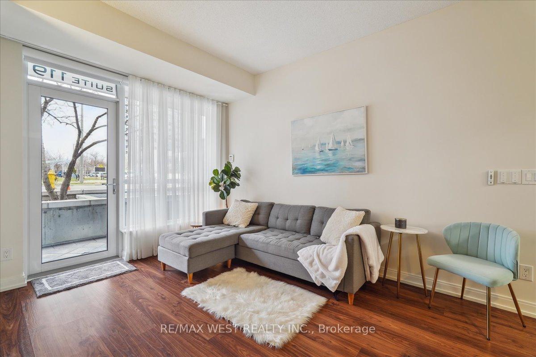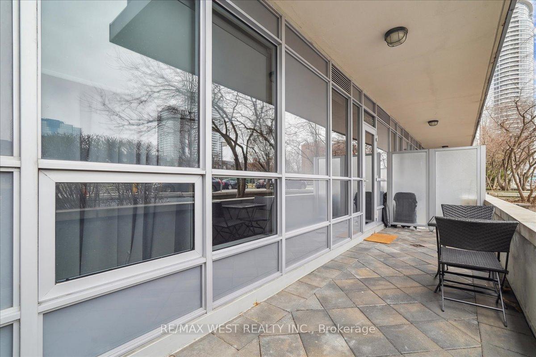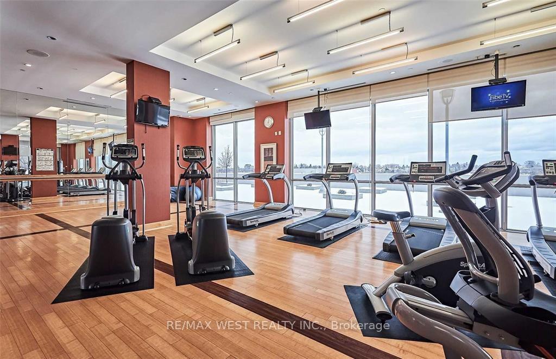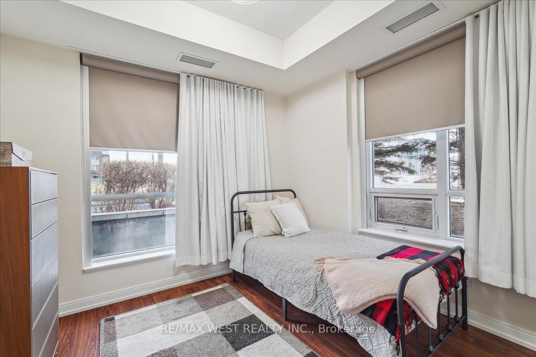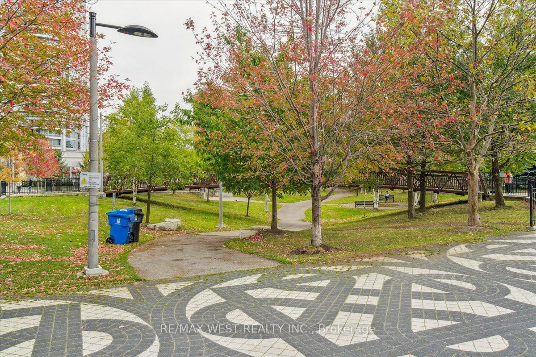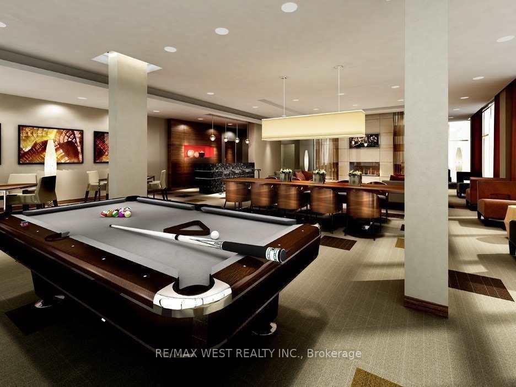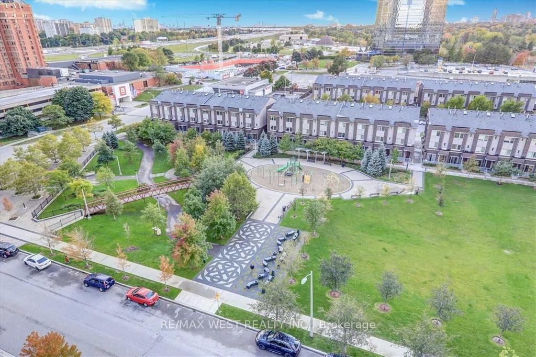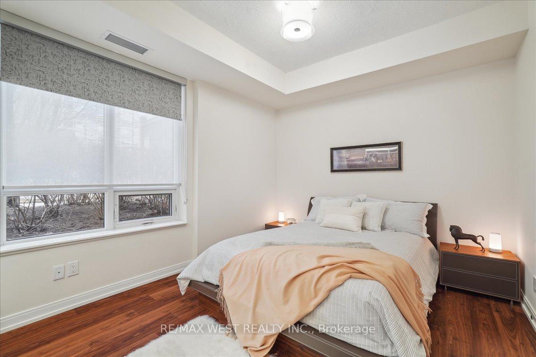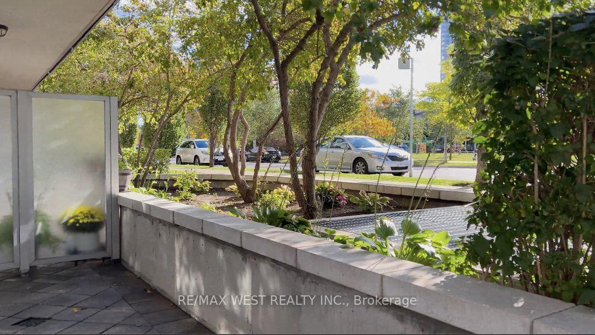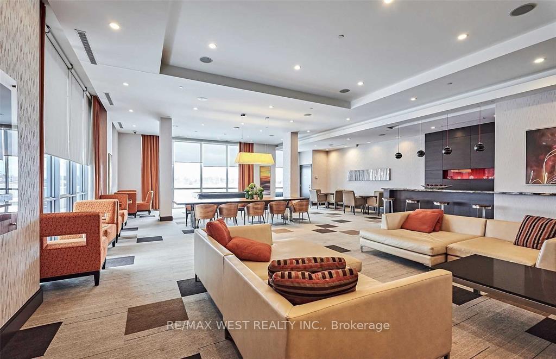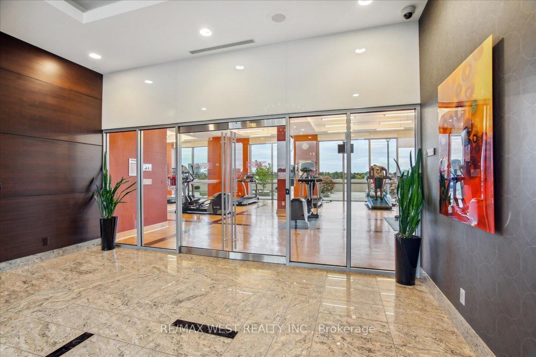$650,000
Available - For Sale
Listing ID: E12086630
181 Village Green Squa , Toronto, M1S 0K6, Toronto
| Tridel Ventus II Is An Extraordinary Example Of Craftsmanship And Modern Planning. This Ground Floor Corner Unit Is More Like A Townhome With Private Entrance From Terrace. Guests Can Park Right Outside Your Door. Perfect For Home Business, Or Privacy Seekers. 9' Ceilings In This Bright Open Suite With Many Recent Upgrades. Former Model Suite, Over 900 Sqft (MPAC) Of Design Has Open Concept Kitchen With Extended Granite Counter, Custom Pantry/Drawers & S/S Apps. Large Living Space W/ W/O To Terrace Surrounded By Shrubs For Ultimate Privacy In The Warmer Weather. Private Primary Suite With Custom Built-In Closet Organizer & 4 Pc Ensuite. Large 2nd Bedroom With B/I Closet Organizer & Bright Windows. Property Has Been Kept In Exceptional Condition And Appears As It Did When New. 2 Full Baths Allow For More Than One Adult To Live Comfortably Or A Small Family. Very Convenient Underground Parking Access Only 1 Min Walk From Front Door, Multiple Exits To Allow Completely Independent Living In This One Level Condo Masterpiece. Sell Your Home And Downsize To Something That Won't Trap You In An Elevator Or In The Sky. Locker Storage Accessible Through Parking Level Garage. 24 Hr Security Allows For You To Feel Safe At Home Anytime Of Day. 5 Star Amenities, Access To 401 and TTC At Your Door Step. |
| Price | $650,000 |
| Taxes: | $2668.00 |
| Assessment Year: | 2024 |
| Occupancy: | Owner |
| Address: | 181 Village Green Squa , Toronto, M1S 0K6, Toronto |
| Postal Code: | M1S 0K6 |
| Province/State: | Toronto |
| Directions/Cross Streets: | Kennedy & 401 |
| Level/Floor | Room | Length(ft) | Width(ft) | Descriptions | |
| Room 1 | Flat | Kitchen | 11.81 | 9.84 | Laminate, Stainless Steel Appl, Granite Counters |
| Room 2 | Flat | Living Ro | 19.02 | 11.81 | Laminate, W/O To Patio, Combined w/Dining |
| Room 3 | Dining Ro | 19.02 | 11.81 | Laminate, Combined w/Living | |
| Room 4 | Primary B | 17.06 | 10.5 | Laminate, 4 Pc Ensuite, B/I Shelves | |
| Room 5 | Bedroom | 11.48 | 10.5 | Laminate, Double Closet, Overlook Patio | |
| Room 6 |
| Washroom Type | No. of Pieces | Level |
| Washroom Type 1 | 4 | Flat |
| Washroom Type 2 | 0 | |
| Washroom Type 3 | 0 | |
| Washroom Type 4 | 0 | |
| Washroom Type 5 | 0 |
| Total Area: | 0.00 |
| Approximatly Age: | 11-15 |
| Washrooms: | 2 |
| Heat Type: | Forced Air |
| Central Air Conditioning: | Central Air |
$
%
Years
This calculator is for demonstration purposes only. Always consult a professional
financial advisor before making personal financial decisions.
| Although the information displayed is believed to be accurate, no warranties or representations are made of any kind. |
| RE/MAX WEST REALTY INC. |
|
|

Lynn Tribbling
Sales Representative
Dir:
416-252-2221
Bus:
416-383-9525
| Book Showing | Email a Friend |
Jump To:
At a Glance:
| Type: | Com - Condo Apartment |
| Area: | Toronto |
| Municipality: | Toronto E07 |
| Neighbourhood: | Agincourt South-Malvern West |
| Style: | Apartment |
| Approximate Age: | 11-15 |
| Tax: | $2,668 |
| Maintenance Fee: | $750.37 |
| Beds: | 2 |
| Baths: | 2 |
| Fireplace: | N |
Locatin Map:
Payment Calculator:

