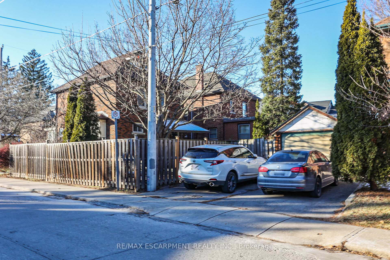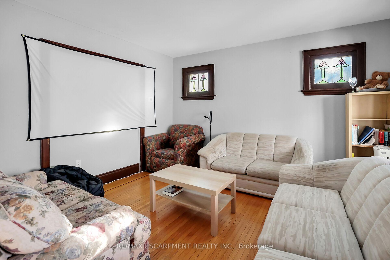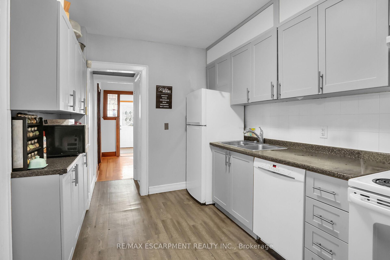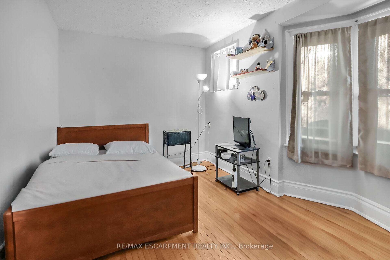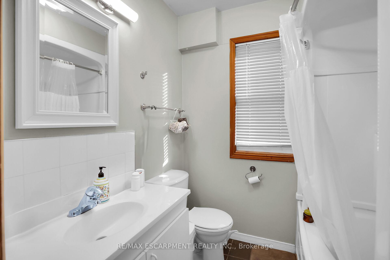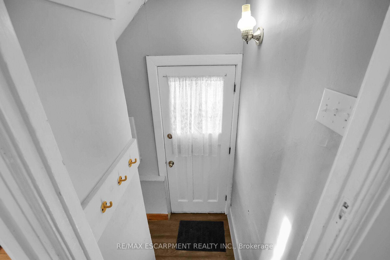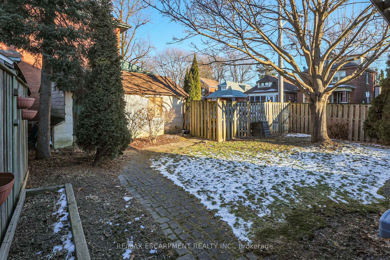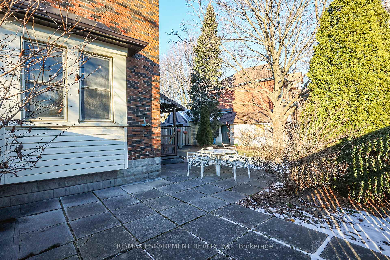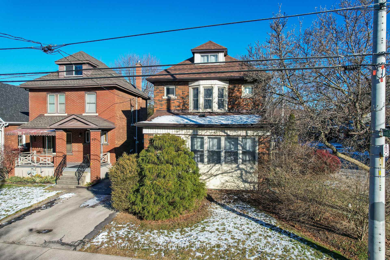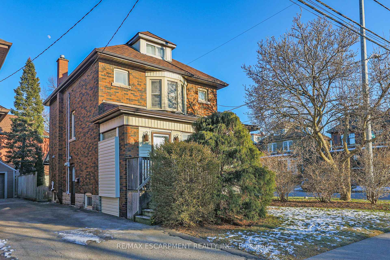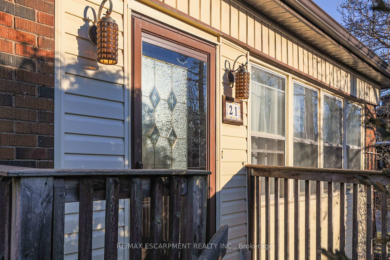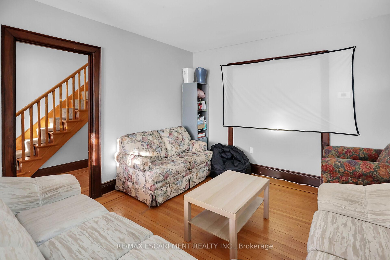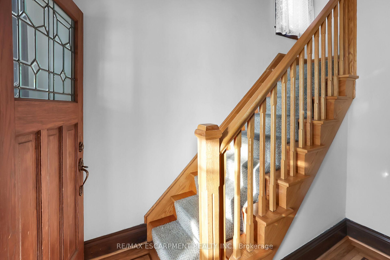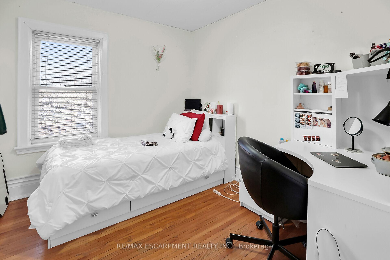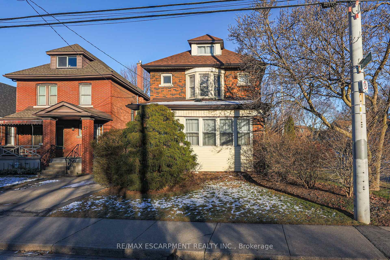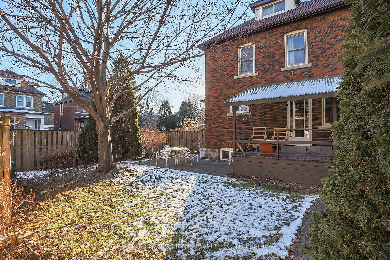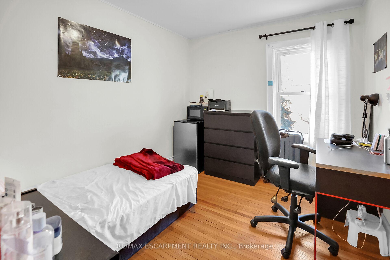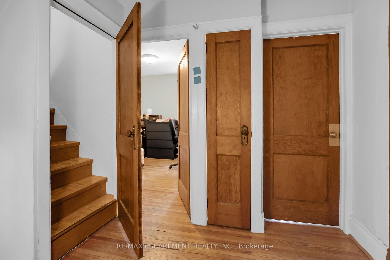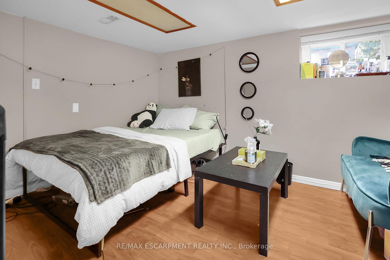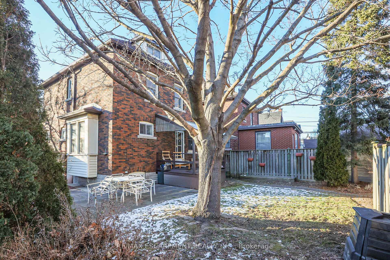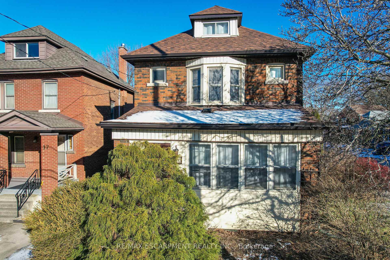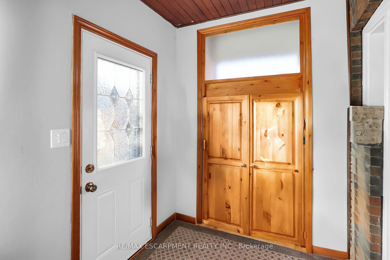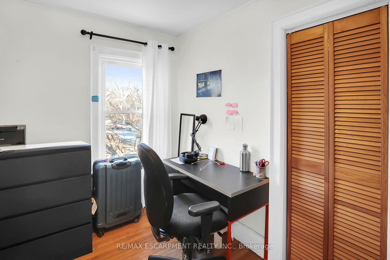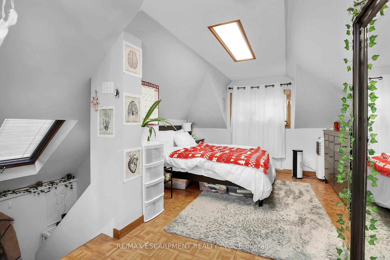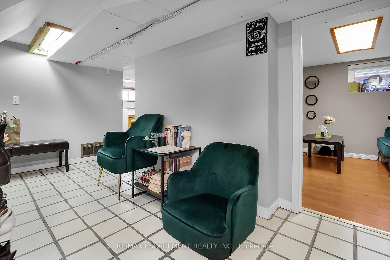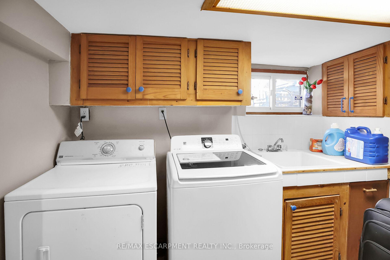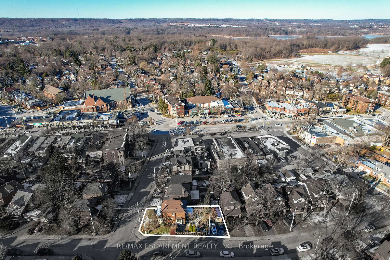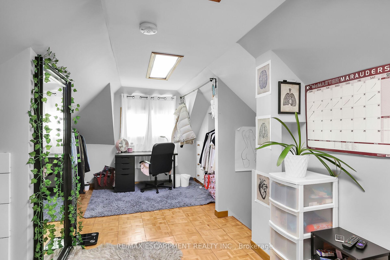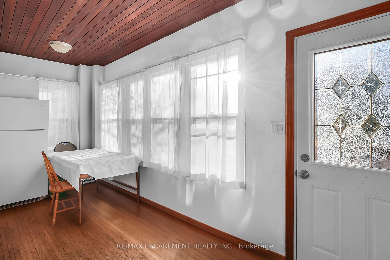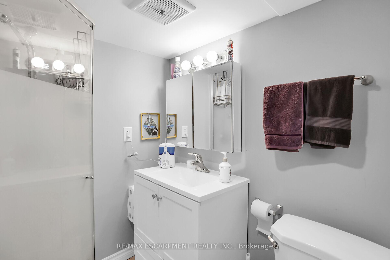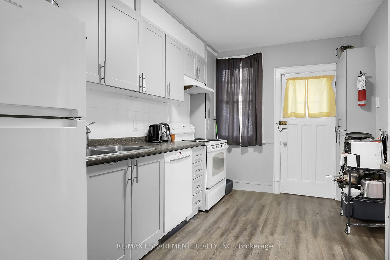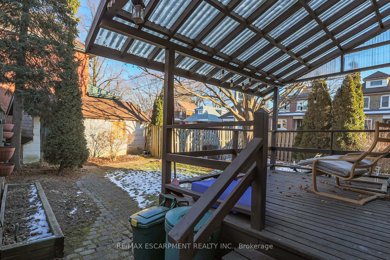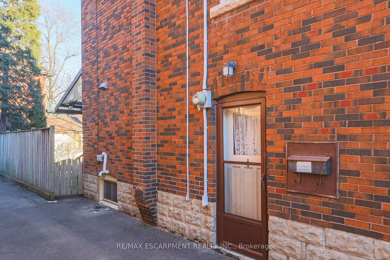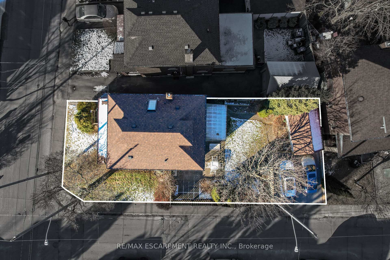$899,900
Available - For Sale
Listing ID: X12087000
21 Paisley Aven South , Hamilton, L8S 1T8, Hamilton
| INCREDIBLE INCOME POTENTIAL ... Whether you're searching for a family home, an investment property, or both, 21 Paisley Avenue South in Hamilton offers endless possibilities in one of Hamilton's most desirable neighbourhoods. This 2.5-storey home is a rare gem offering the perfect blend of charm, space, and opportunity. Boasting 5+1 bedrooms and 2 bathrooms, this fully finished property is ideal for families, investors, or those looking to combine comfortable living with exceptional income potential. Property will be vacant May 1st, and rents can be increased to current market value. Nestled in a prime location close to McMaster University, this home is a dream for students, professionals, and families alike. Its proximity to local amenities, shops, restaurants, parks, public transit, and the vibrant Westdale Village makes it a highly sought-after property. With five main bedrooms and an additional bonus room, there's ample space for living, working, and hosting guests. CLICK ON MULTIMEDIA FOR virtual tour, photos & more. |
| Price | $899,900 |
| Taxes: | $6379.11 |
| Assessment Year: | 2024 |
| Occupancy: | Tenant |
| Address: | 21 Paisley Aven South , Hamilton, L8S 1T8, Hamilton |
| Acreage: | < .50 |
| Directions/Cross Streets: | King St W/Paisley Ave |
| Rooms: | 8 |
| Bedrooms: | 5 |
| Bedrooms +: | 1 |
| Family Room: | F |
| Basement: | Finished |
| Level/Floor | Room | Length(ft) | Width(ft) | Descriptions | |
| Room 1 | Main | Foyer | 18.56 | 6.17 | Combined w/Sunroom |
| Room 2 | Main | Living Ro | 11.84 | 13.15 | |
| Room 3 | Main | Bedroom | 12.6 | 12.6 | |
| Room 4 | Main | Kitchen | 8.66 | 13.68 | |
| Room 5 | Second | Primary B | 14.24 | 10.66 | Walk-In Closet(s) |
| Room 6 | Second | Bedroom 3 | 10.4 | 8.99 | |
| Room 7 | Second | Bedroom 4 | 10.4 | 8.92 | |
| Room 8 | Second | Bathroom | 6.43 | 5.58 | 4 Pc Bath |
| Room 9 | Third | Bedroom | 11.58 | 9.41 | |
| Room 10 | Third | Den | 10 | 8 | |
| Room 11 | Basement | Bedroom | 11.41 | 9.15 | |
| Room 12 | Basement | Bathroom | 5.58 | 5.35 | 3 Pc Bath |
| Washroom Type | No. of Pieces | Level |
| Washroom Type 1 | 4 | Second |
| Washroom Type 2 | 3 | Basement |
| Washroom Type 3 | 0 | |
| Washroom Type 4 | 0 | |
| Washroom Type 5 | 0 |
| Total Area: | 0.00 |
| Approximatly Age: | 51-99 |
| Property Type: | Detached |
| Style: | 2 1/2 Storey |
| Exterior: | Brick |
| Garage Type: | Detached |
| (Parking/)Drive: | Private |
| Drive Parking Spaces: | 1 |
| Park #1 | |
| Parking Type: | Private |
| Park #2 | |
| Parking Type: | Private |
| Pool: | None |
| Approximatly Age: | 51-99 |
| Approximatly Square Footage: | 1500-2000 |
| Property Features: | Hospital, Golf |
| CAC Included: | N |
| Water Included: | N |
| Cabel TV Included: | N |
| Common Elements Included: | N |
| Heat Included: | N |
| Parking Included: | N |
| Condo Tax Included: | N |
| Building Insurance Included: | N |
| Fireplace/Stove: | N |
| Heat Type: | Forced Air |
| Central Air Conditioning: | Central Air |
| Central Vac: | N |
| Laundry Level: | Syste |
| Ensuite Laundry: | F |
| Elevator Lift: | False |
| Sewers: | Sewer |
| Utilities-Cable: | A |
| Utilities-Hydro: | Y |
$
%
Years
This calculator is for demonstration purposes only. Always consult a professional
financial advisor before making personal financial decisions.
| Although the information displayed is believed to be accurate, no warranties or representations are made of any kind. |
| RE/MAX ESCARPMENT REALTY INC. |
|
|

Lynn Tribbling
Sales Representative
Dir:
416-252-2221
Bus:
416-383-9525
| Virtual Tour | Book Showing | Email a Friend |
Jump To:
At a Glance:
| Type: | Freehold - Detached |
| Area: | Hamilton |
| Municipality: | Hamilton |
| Neighbourhood: | Westdale |
| Style: | 2 1/2 Storey |
| Approximate Age: | 51-99 |
| Tax: | $6,379.11 |
| Beds: | 5+1 |
| Baths: | 2 |
| Fireplace: | N |
| Pool: | None |
Locatin Map:
Payment Calculator:

