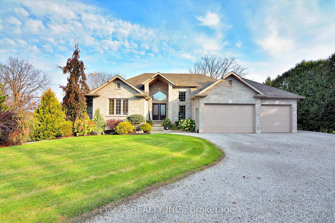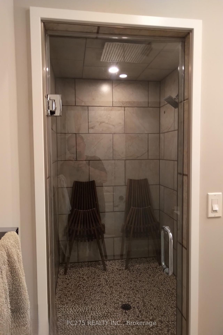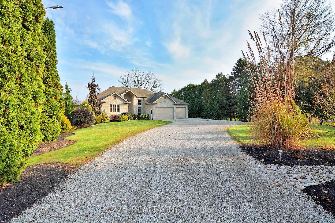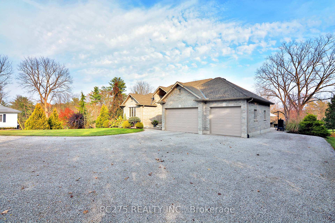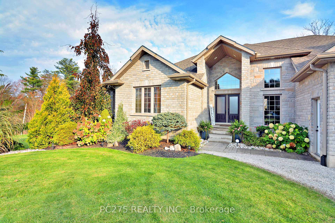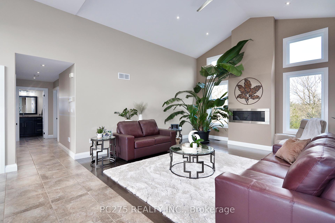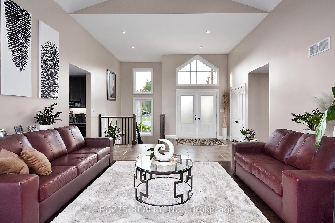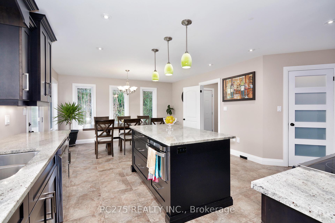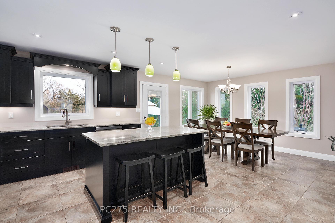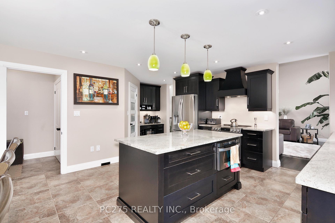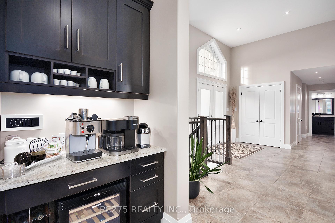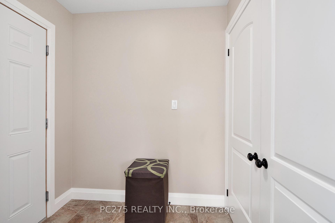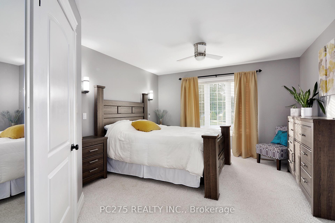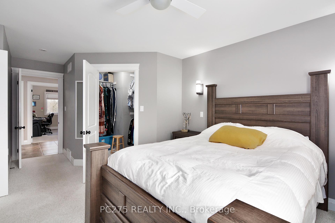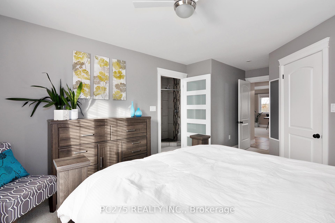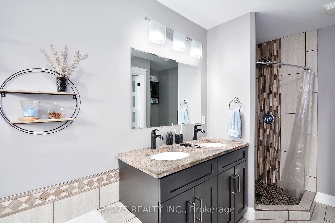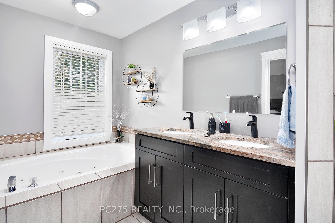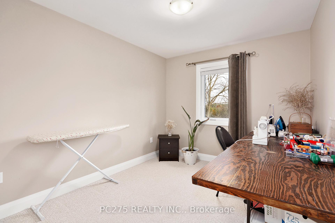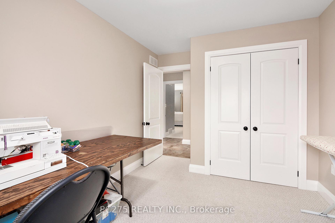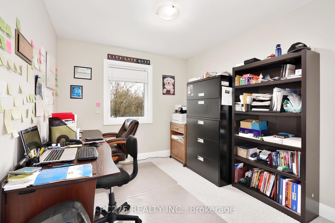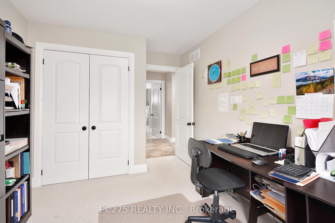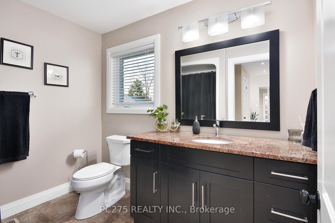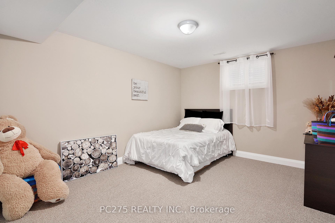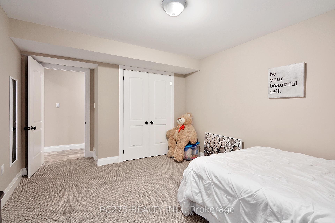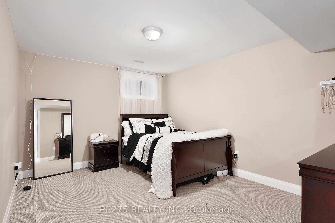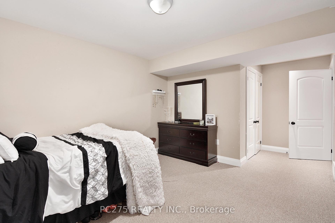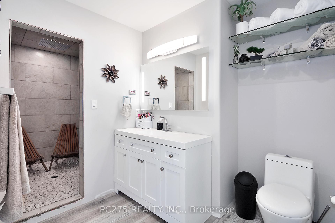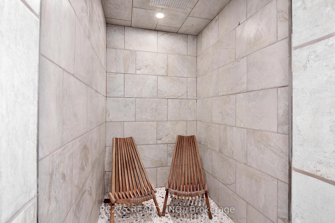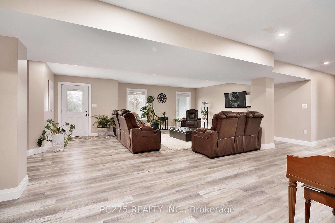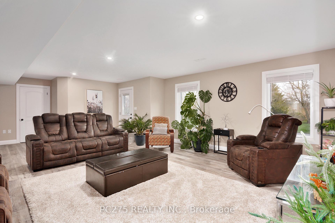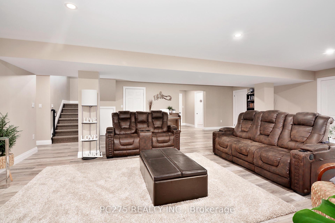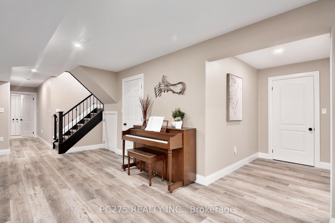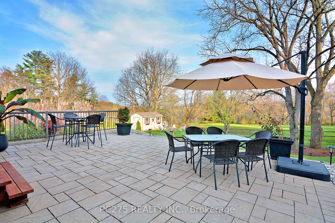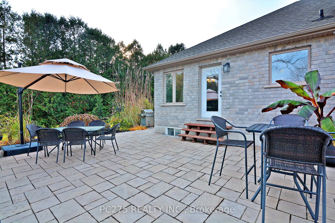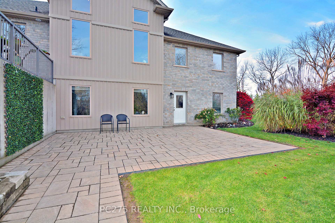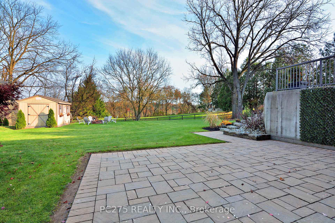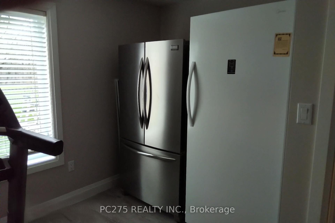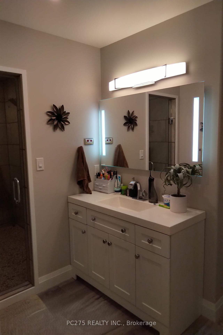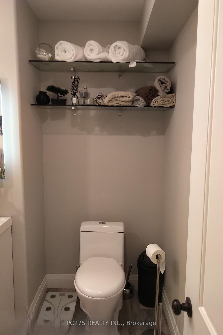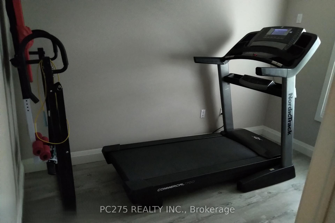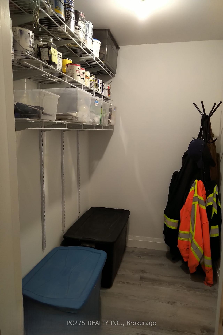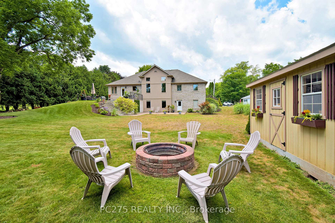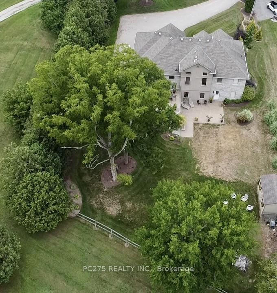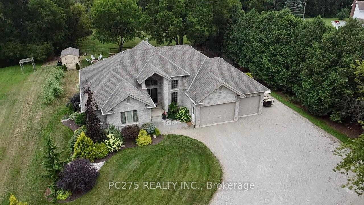$1,379,000
Available - For Sale
Listing ID: X12086869
9442 Richmond Road , Aylmer, N5H 2R1, Elgin
| Welcome to your dream home! This gorgeous custom-built residence offers six spacious bedrooms and three luxurious bathrooms, all nestled in a beautiful country setting on a ravine lot. Step inside to a grand foyer with cathedral ceilings and large windows that fill the living room with natural light. The expansive kitchen features elegant maple cabinets, stunning granite countertops, and a large island, perfect for entertaining. Enjoy main floor laundry hookups off the kitchen/dining area, along with a generous primary suite that includes a walk-in closet and an ensuite with a large Jacuzzi tub. Two additional bedrooms and a four-piece bathroom complete this level. Experience heated floors throughout the lower level, which includes two more bedrooms, a versatile office space or a 6th bedroom, and a spa-like bathroom with a large steam room. Relax in the spacious rec room, which leads to an impressive 1,000 sqft insulated two-tier interlocking stone deck with a scenic rock stairway. The property backs onto lush green space, providing a serene backdrop where you can enjoy watching deer and other wildlife while sipping your morning coffee or evening glass of wine. |
| Price | $1,379,000 |
| Taxes: | $5515.00 |
| Occupancy: | Owner |
| Address: | 9442 Richmond Road , Aylmer, N5H 2R1, Elgin |
| Acreage: | .50-1.99 |
| Directions/Cross Streets: | Heritage Line/Richmond Rd |
| Rooms: | 10 |
| Rooms +: | 5 |
| Bedrooms: | 3 |
| Bedrooms +: | 3 |
| Family Room: | T |
| Basement: | Full |
| Level/Floor | Room | Length(ft) | Width(ft) | Descriptions | |
| Room 1 | Main | Kitchen | 22.01 | 14.4 | Combined w/Dining, Ceramic Floor |
| Room 2 | Main | Living Ro | 16.76 | 16.4 | Cathedral Ceiling(s), Fireplace, Hardwood Floor |
| Room 3 | Main | Primary B | 19.42 | 12.6 | Walk-In Closet(s) |
| Room 4 | Main | Bathroom | 12.5 | 5.51 | Double Sink, 5 Pc Ensuite |
| Room 5 | Main | Bedroom 2 | 8.99 | 10.99 | |
| Room 6 | Main | Bedroom 3 | 8.99 | 10.99 | |
| Room 7 | Main | Laundry | 5.74 | 10 | |
| Room 8 | Main | Pantry | 4 | 4.99 | |
| Room 9 | Main | Recreatio | 27.16 | 26.24 | Heated Floor, W/O To Deck |
| Room 10 | Lower | Bedroom 4 | 10.92 | 13.48 | Heated Floor |
| Room 11 | Lower | Bedroom 5 | 8.99 | 10.99 | Heated Floor |
| Room 12 | Lower | Bathroom | 8.99 | 10.99 | 3 Pc Bath |
| Washroom Type | No. of Pieces | Level |
| Washroom Type 1 | 5 | Main |
| Washroom Type 2 | 3 | Lower |
| Washroom Type 3 | 3 | Main |
| Washroom Type 4 | 0 | |
| Washroom Type 5 | 0 |
| Total Area: | 0.00 |
| Approximatly Age: | 6-15 |
| Property Type: | Detached |
| Style: | Bungalow |
| Exterior: | Brick, Vinyl Siding |
| Garage Type: | Attached |
| (Parking/)Drive: | Other |
| Drive Parking Spaces: | 10 |
| Park #1 | |
| Parking Type: | Other |
| Park #2 | |
| Parking Type: | Other |
| Pool: | None |
| Approximatly Age: | 6-15 |
| Approximatly Square Footage: | 1500-2000 |
| Property Features: | Wooded/Treed |
| CAC Included: | N |
| Water Included: | N |
| Cabel TV Included: | N |
| Common Elements Included: | N |
| Heat Included: | N |
| Parking Included: | N |
| Condo Tax Included: | N |
| Building Insurance Included: | N |
| Fireplace/Stove: | Y |
| Heat Type: | Forced Air |
| Central Air Conditioning: | Central Air |
| Central Vac: | Y |
| Laundry Level: | Syste |
| Ensuite Laundry: | F |
| Elevator Lift: | False |
| Sewers: | Septic |
| Utilities-Cable: | A |
| Utilities-Hydro: | Y |
$
%
Years
This calculator is for demonstration purposes only. Always consult a professional
financial advisor before making personal financial decisions.
| Although the information displayed is believed to be accurate, no warranties or representations are made of any kind. |
| PC275 REALTY INC. |
|
|

Lynn Tribbling
Sales Representative
Dir:
416-252-2221
Bus:
416-383-9525
| Book Showing | Email a Friend |
Jump To:
At a Glance:
| Type: | Freehold - Detached |
| Area: | Elgin |
| Municipality: | Aylmer |
| Neighbourhood: | AY |
| Style: | Bungalow |
| Approximate Age: | 6-15 |
| Tax: | $5,515 |
| Beds: | 3+3 |
| Baths: | 3 |
| Fireplace: | Y |
| Pool: | None |
Locatin Map:
Payment Calculator:

