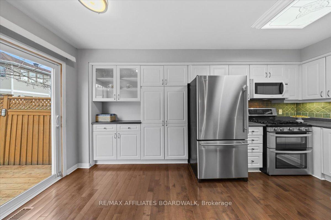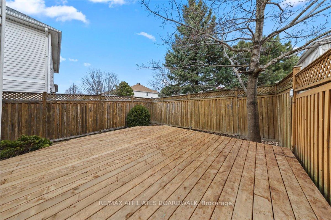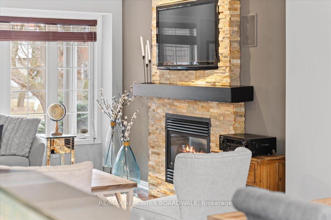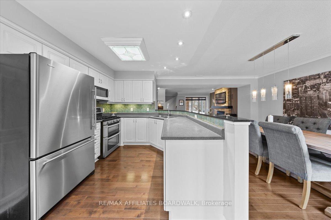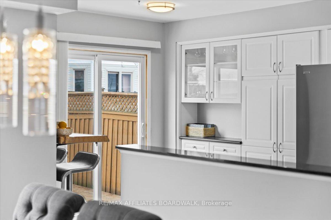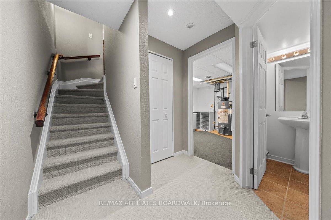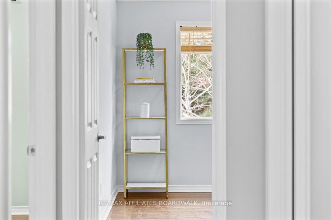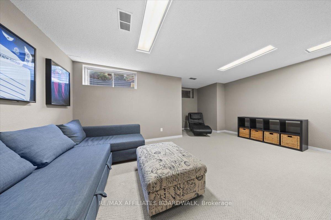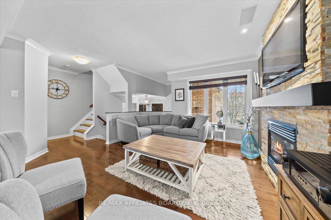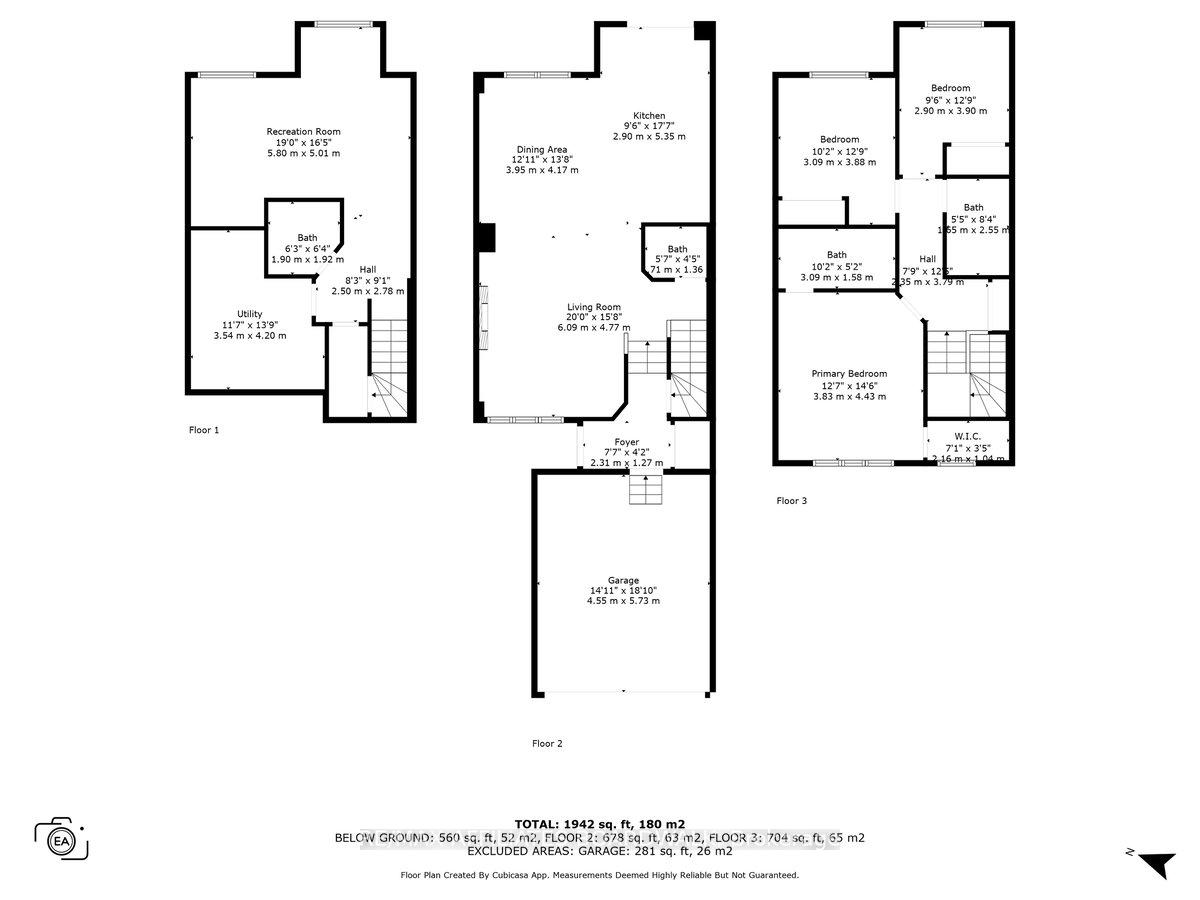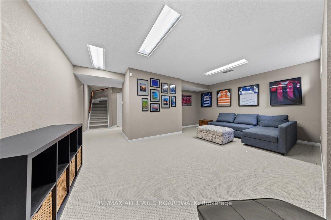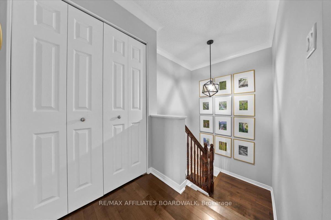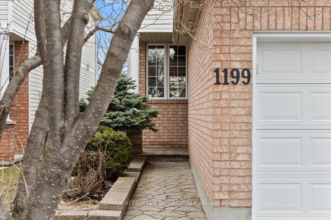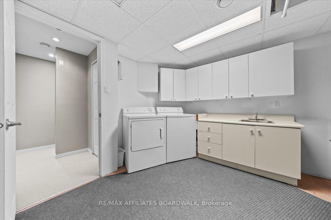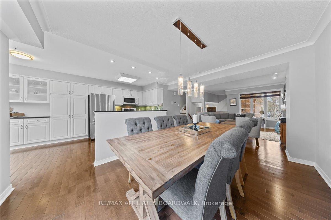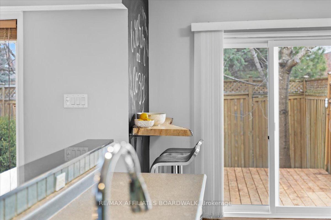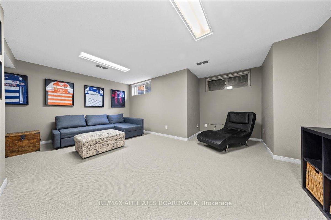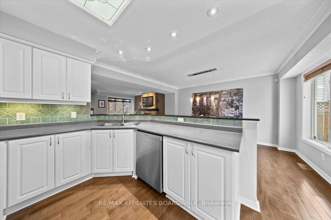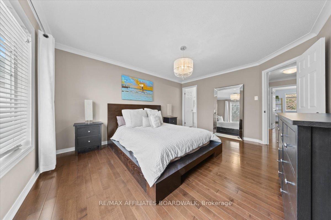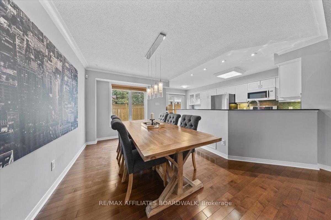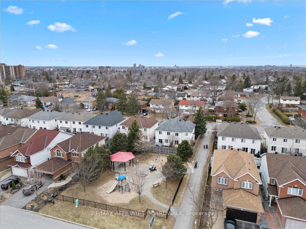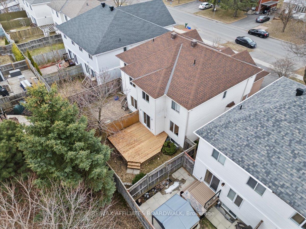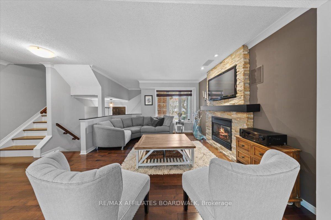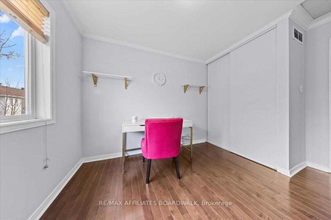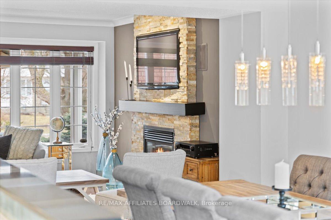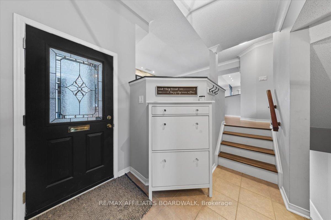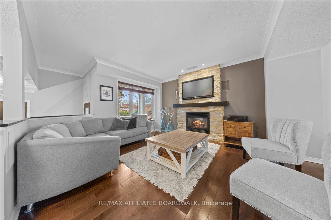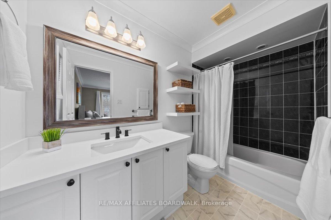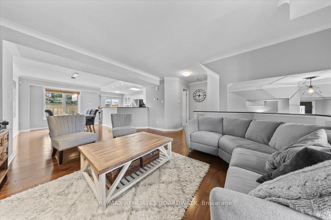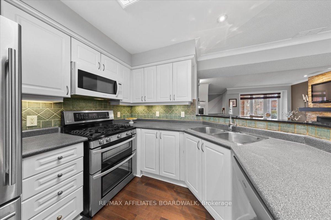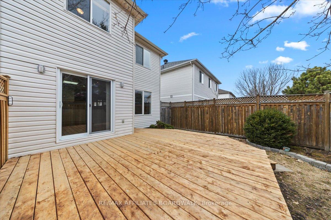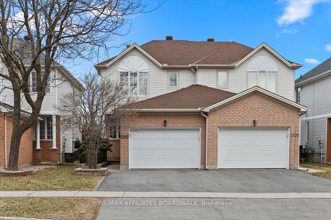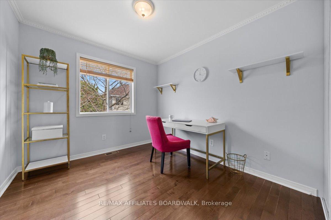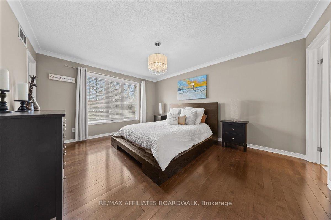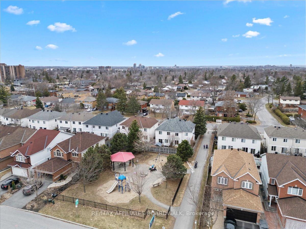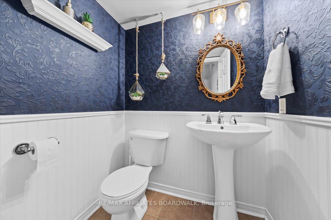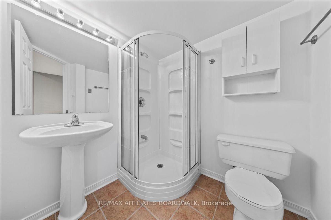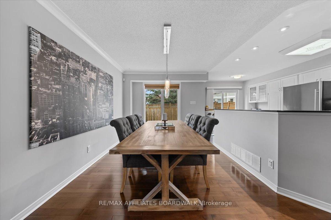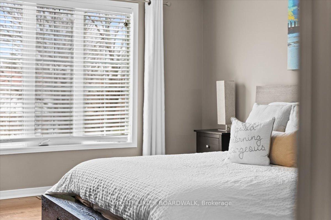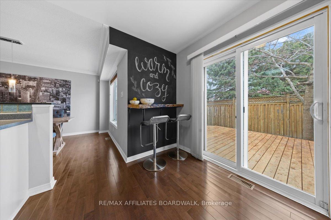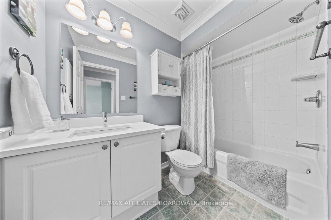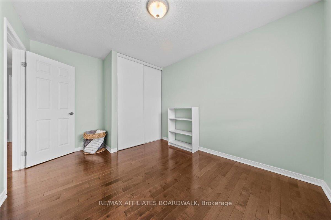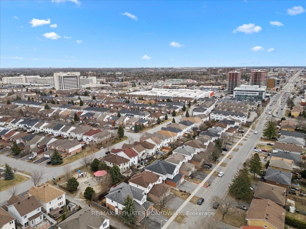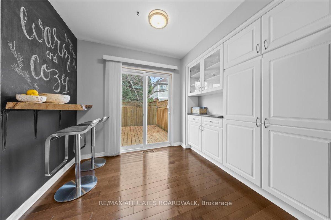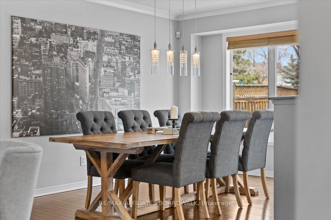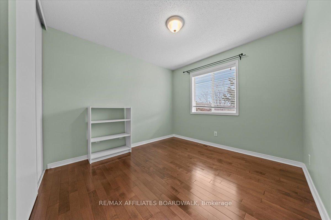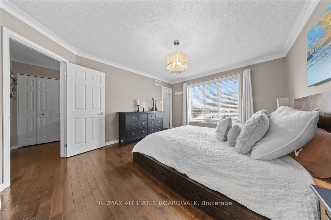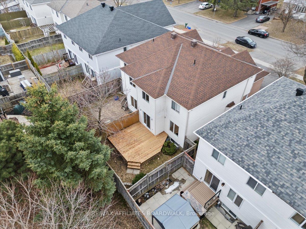$729,900
Available - For Sale
Listing ID: X12086860
1199 Clyde Aven , Carlington - Central Park, K2C 1Y3, Ottawa
| Located in the heart of Copeland Park, this beautifully updated semi-detached backs onto parkland and offers a perfect blend of style, function, and comfort. Thoughtful upgrades by the current owners include a brand-new back deck, refreshed parging (2024), and Bell Fibe accessibility! Inside, maple hardwood floors run through the main and second levels, while the spacious kitchen features extended cabinetry and a gas double oven. The living room is anchored by a cozy stone fireplace with a recessed TV and built-in speakers. Upstairs, the primary bedroom offers a walk-in closet and ensuite, with quartz countertops added to both upstairs bathrooms in 2021. A stylish powder room renovation (2020) and a fully finished basement with a full bath, rec space, and functional laundry area add even more versatility. Additional highlights include a new garage door (2022), dishwasher (2021), custom live-edge wood bar top (2018), and updated light fixtures throughout. The wide driveway and oversized garage with workshop space provide ample parking and storage. Out front, interlock landscaping enhances the curb appeal, while direct access to the park just two doors down is ideal for families. You wont want to miss this one! |
| Price | $729,900 |
| Taxes: | $4495.61 |
| Occupancy: | Vacant |
| Address: | 1199 Clyde Aven , Carlington - Central Park, K2C 1Y3, Ottawa |
| Directions/Cross Streets: | Maitland Ave & Clyde Ave |
| Rooms: | 13 |
| Rooms +: | 3 |
| Bedrooms: | 3 |
| Bedrooms +: | 0 |
| Family Room: | T |
| Basement: | Full, Finished |
| Level/Floor | Room | Length(ft) | Width(ft) | Descriptions | |
| Room 1 | Main | Living Ro | 19.98 | 15.65 | |
| Room 2 | Main | Dining Ro | 12.96 | 13.68 | |
| Room 3 | Main | Kitchen | 15.38 | 9.41 | |
| Room 4 | Main | Breakfast | 8.2 | 9.41 | |
| Room 5 | Second | Primary B | 14.83 | 11.32 | |
| Room 6 | Second | Other | 7.08 | 3.41 | Walk-In Closet(s) |
| Room 7 | Second | Bedroom 2 | 10.14 | 12.73 | |
| Room 8 | Second | Bedroom 3 | 9.51 | 12.79 | |
| Room 9 | Basement | Recreatio | 19.02 | 16.43 | |
| Room 10 | Basement | Utility R | 11.61 | 13.78 | Combined w/Laundry |
| Washroom Type | No. of Pieces | Level |
| Washroom Type 1 | 2 | Main |
| Washroom Type 2 | 4 | Second |
| Washroom Type 3 | 3 | Basement |
| Washroom Type 4 | 0 | |
| Washroom Type 5 | 0 |
| Total Area: | 0.00 |
| Approximatly Age: | 16-30 |
| Property Type: | Semi-Detached |
| Style: | 2-Storey |
| Exterior: | Brick, Vinyl Siding |
| Garage Type: | Attached |
| (Parking/)Drive: | Private |
| Drive Parking Spaces: | 2 |
| Park #1 | |
| Parking Type: | Private |
| Park #2 | |
| Parking Type: | Private |
| Pool: | None |
| Approximatly Age: | 16-30 |
| Approximatly Square Footage: | 1100-1500 |
| Property Features: | Hospital, Public Transit |
| CAC Included: | N |
| Water Included: | N |
| Cabel TV Included: | N |
| Common Elements Included: | N |
| Heat Included: | N |
| Parking Included: | N |
| Condo Tax Included: | N |
| Building Insurance Included: | N |
| Fireplace/Stove: | Y |
| Heat Type: | Forced Air |
| Central Air Conditioning: | Central Air |
| Central Vac: | N |
| Laundry Level: | Syste |
| Ensuite Laundry: | F |
| Sewers: | Sewer |
| Utilities-Cable: | Y |
| Utilities-Hydro: | Y |
$
%
Years
This calculator is for demonstration purposes only. Always consult a professional
financial advisor before making personal financial decisions.
| Although the information displayed is believed to be accurate, no warranties or representations are made of any kind. |
| RE/MAX AFFILIATES BOARDWALK |
|
|

Lynn Tribbling
Sales Representative
Dir:
416-252-2221
Bus:
416-383-9525
| Virtual Tour | Book Showing | Email a Friend |
Jump To:
At a Glance:
| Type: | Freehold - Semi-Detached |
| Area: | Ottawa |
| Municipality: | Carlington - Central Park |
| Neighbourhood: | 5304 - Central Park |
| Style: | 2-Storey |
| Approximate Age: | 16-30 |
| Tax: | $4,495.61 |
| Beds: | 3 |
| Baths: | 4 |
| Fireplace: | Y |
| Pool: | None |
Locatin Map:
Payment Calculator:

