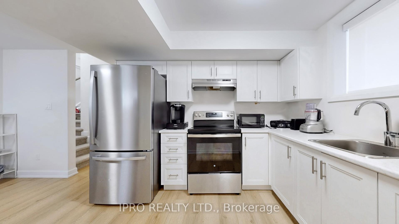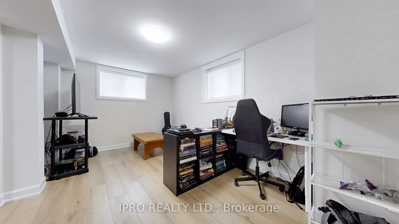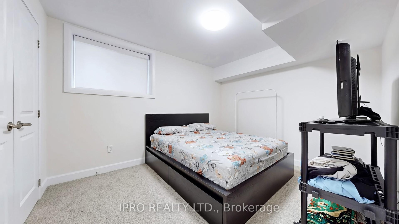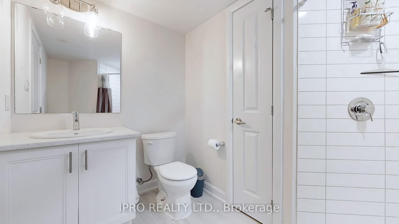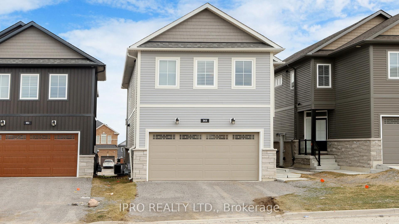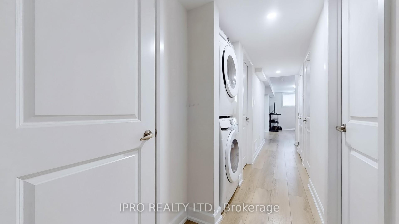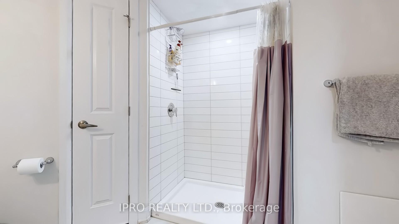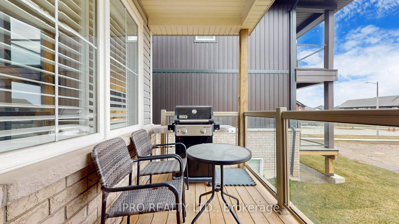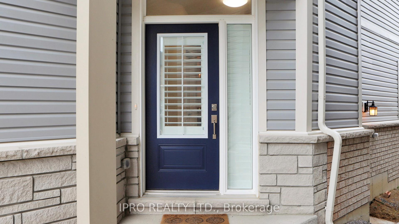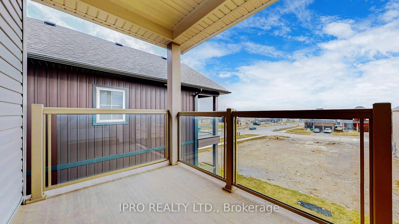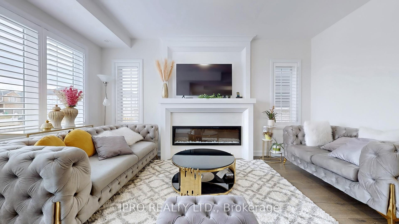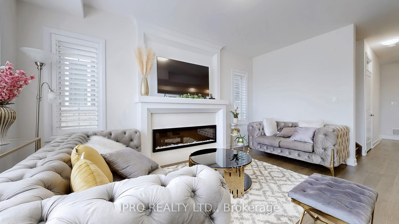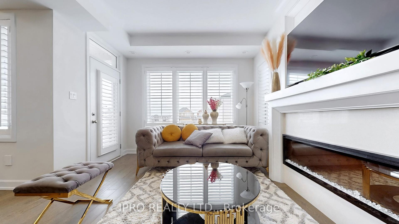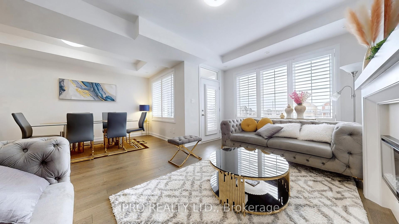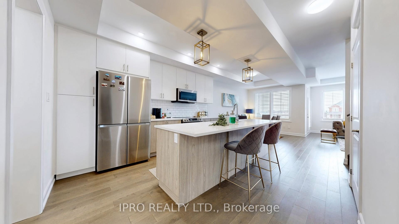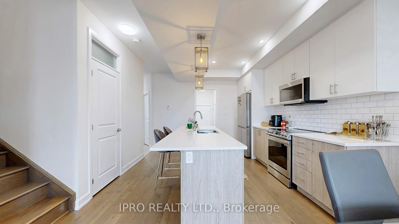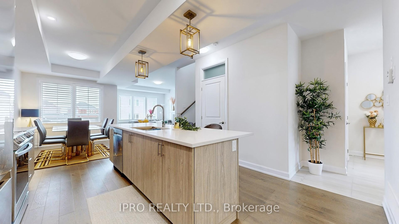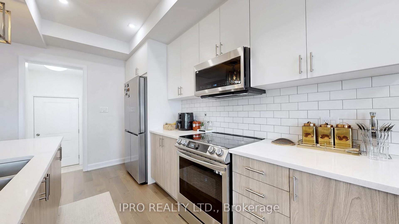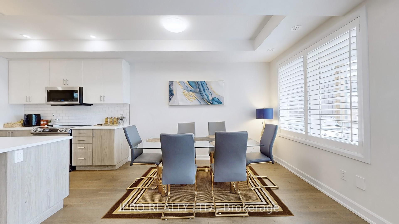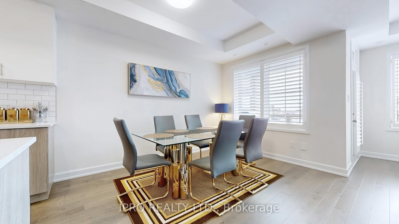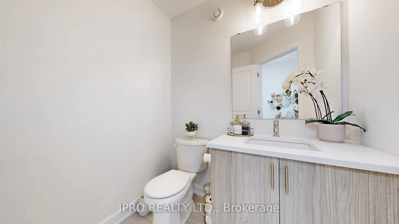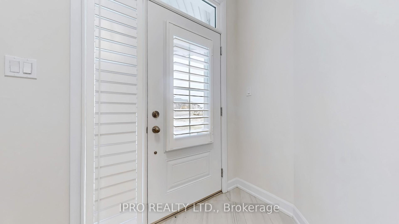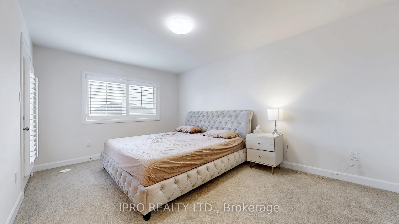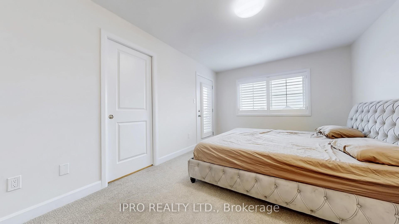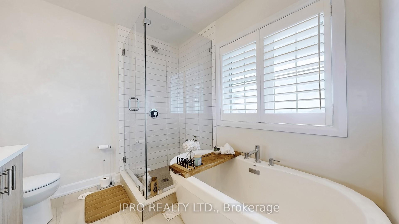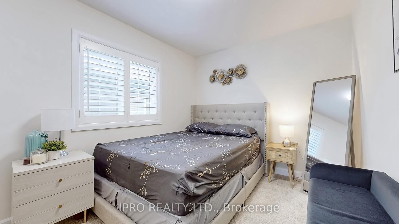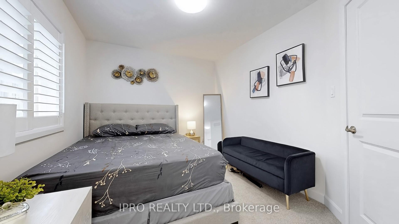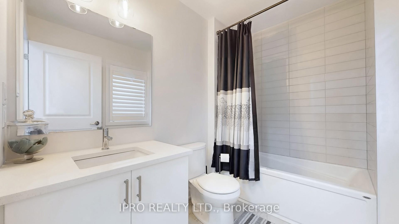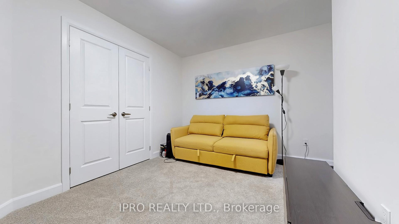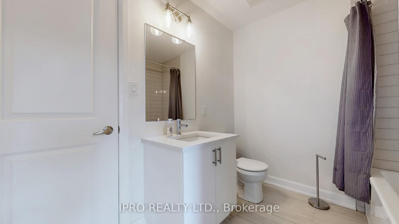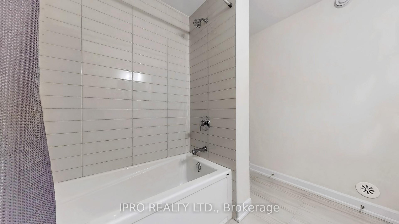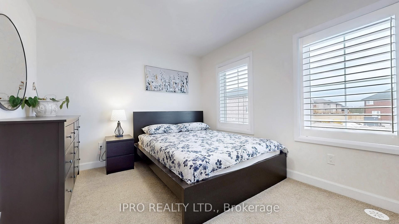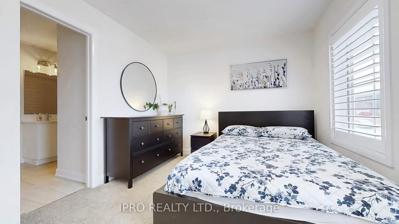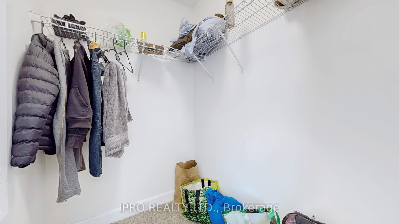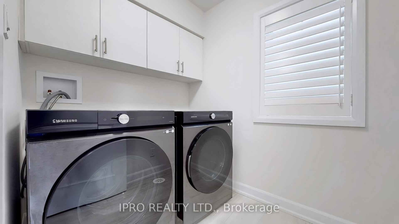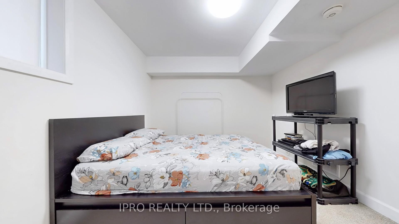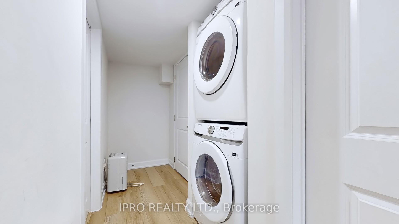$940,000
Available - For Sale
Listing ID: X12086972
949 Bamford Terr , Peterborough, K9K 0H1, Peterborough
| FAMILY. LUXURY. RENTAL INCOME POTENTIAL! Welcome to 949 Bamford Terrace a brand-new, thoughtfully designed home by Dietrich Homes, Ontarios Home Builder of the Year. This stunning property offers exceptional functionality and high-end finishes, perfect for modern families and savvy investors alike. Step inside to discover a bright and spacious extended kitchen, massive windows that flood the home with natural light, and multiple walk-out balconies. The second level features 4 generously sized bedrooms, each with ensuite or semi-ensuite access rare and luxurious layout for family living. The fully legal 1-bedroom basement apartment is complete with separate entrance, fire separation, soundproofing, and modern finishes perfect for rental income or multigenerational living. Crafted to industry-leading energy efficiency and construction standards, this home is fully covered under Tarion New Home Warranty for peace of mind. Located just minutes to all major amenities, the Trans Canada Trail, and under 10 minutes to Peterborough Regional Hospital. Come experience the perfect blend of style, function, and opportunity this home truly has it all! |
| Price | $940,000 |
| Taxes: | $6117.00 |
| Occupancy: | Owner |
| Address: | 949 Bamford Terr , Peterborough, K9K 0H1, Peterborough |
| Directions/Cross Streets: | Lily Lake Rd / Fairbairn St |
| Rooms: | 12 |
| Bedrooms: | 4 |
| Bedrooms +: | 1 |
| Family Room: | F |
| Basement: | Separate Ent, Apartment |
| Level/Floor | Room | Length(ft) | Width(ft) | Descriptions | |
| Room 1 | Second | Primary B | 15.38 | 11.51 | |
| Room 2 | Second | Bedroom | 12.3 | 10 | |
| Room 3 | Second | Bedroom | 13.61 | 11.28 | |
| Room 4 | Second | Bedroom | 11.64 | 9.81 | |
| Room 5 | Main | Kitchen | 12.99 | 8.99 | |
| Room 6 | Basement | Bedroom | |||
| Room 7 | Basement | Kitchen | 11.81 | 12.3 | |
| Room 8 | Main | Dining Ro | 13.09 | 12.37 |
| Washroom Type | No. of Pieces | Level |
| Washroom Type 1 | 4 | Second |
| Washroom Type 2 | 4 | Second |
| Washroom Type 3 | 3 | Second |
| Washroom Type 4 | 2 | Main |
| Washroom Type 5 | 3 | Basement |
| Total Area: | 0.00 |
| Approximatly Age: | 0-5 |
| Property Type: | Detached |
| Style: | 2-Storey |
| Exterior: | Brick |
| Garage Type: | Attached |
| (Parking/)Drive: | Private |
| Drive Parking Spaces: | 4 |
| Park #1 | |
| Parking Type: | Private |
| Park #2 | |
| Parking Type: | Private |
| Pool: | None |
| Approximatly Age: | 0-5 |
| Approximatly Square Footage: | 2000-2500 |
| CAC Included: | N |
| Water Included: | N |
| Cabel TV Included: | N |
| Common Elements Included: | N |
| Heat Included: | N |
| Parking Included: | N |
| Condo Tax Included: | N |
| Building Insurance Included: | N |
| Fireplace/Stove: | Y |
| Heat Type: | Forced Air |
| Central Air Conditioning: | Central Air |
| Central Vac: | N |
| Laundry Level: | Syste |
| Ensuite Laundry: | F |
| Sewers: | Sewer |
| Utilities-Cable: | A |
| Utilities-Hydro: | A |
$
%
Years
This calculator is for demonstration purposes only. Always consult a professional
financial advisor before making personal financial decisions.
| Although the information displayed is believed to be accurate, no warranties or representations are made of any kind. |
| IPRO REALTY LTD. |
|
|

Lynn Tribbling
Sales Representative
Dir:
416-252-2221
Bus:
416-383-9525
| Book Showing | Email a Friend |
Jump To:
At a Glance:
| Type: | Freehold - Detached |
| Area: | Peterborough |
| Municipality: | Peterborough |
| Neighbourhood: | Northcrest |
| Style: | 2-Storey |
| Approximate Age: | 0-5 |
| Tax: | $6,117 |
| Beds: | 4+1 |
| Baths: | 15 |
| Fireplace: | Y |
| Pool: | None |
Locatin Map:
Payment Calculator:


