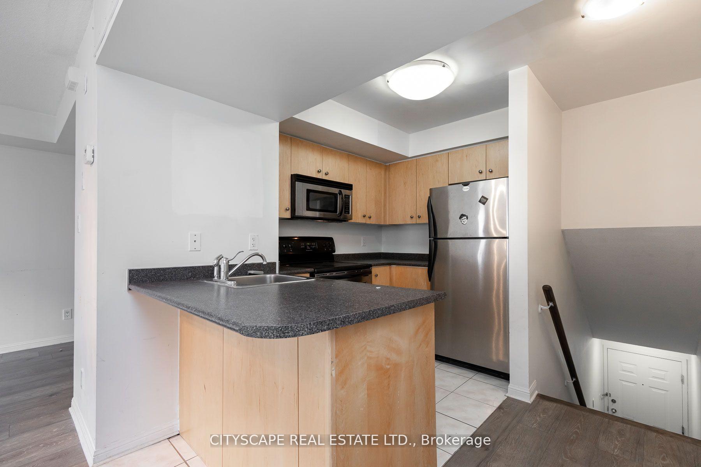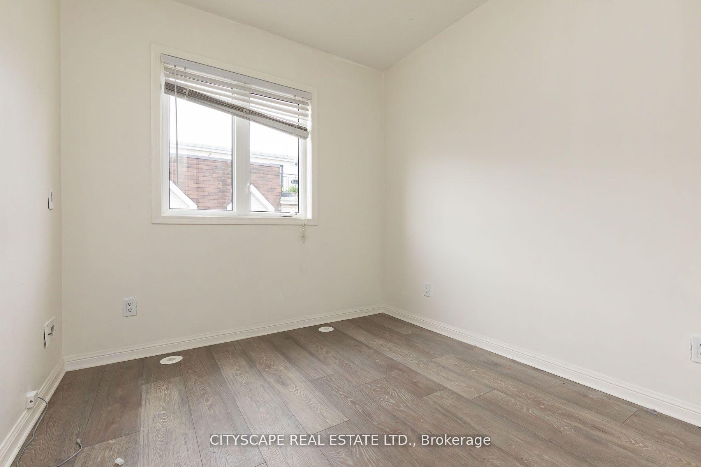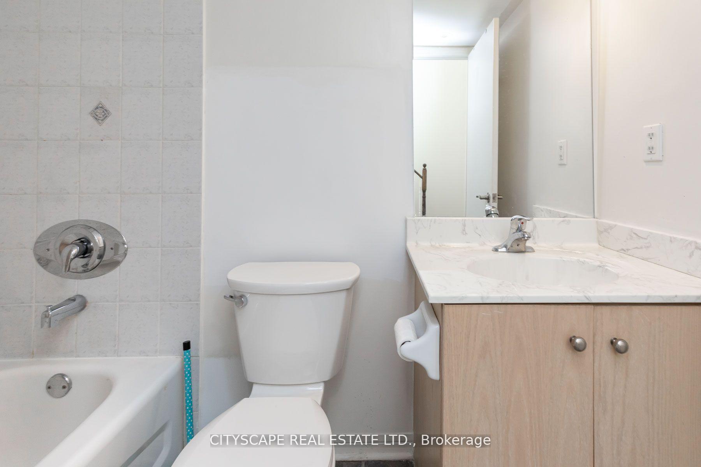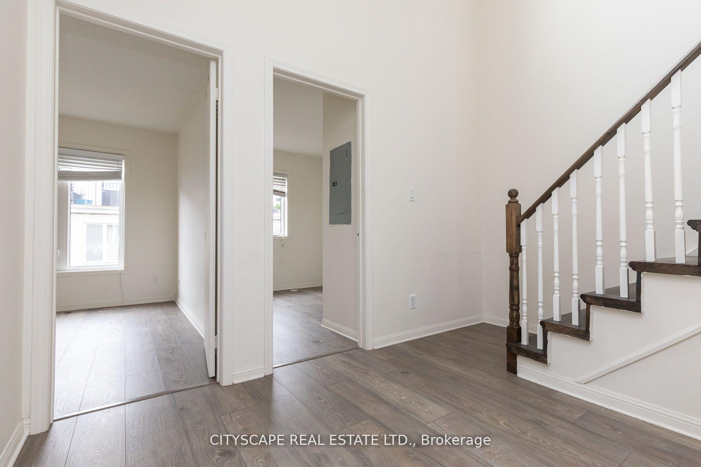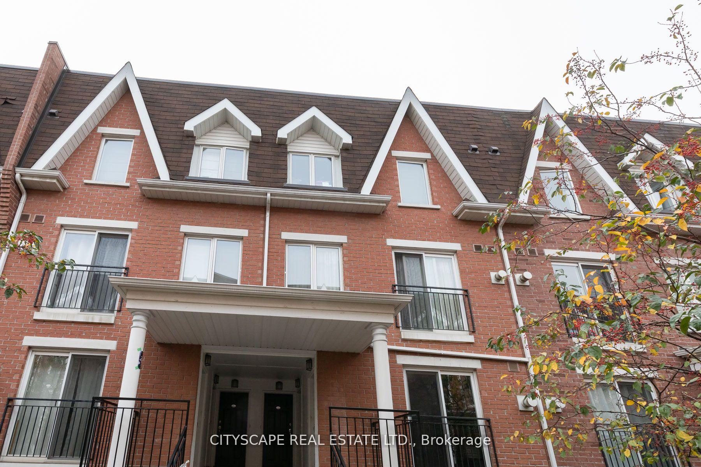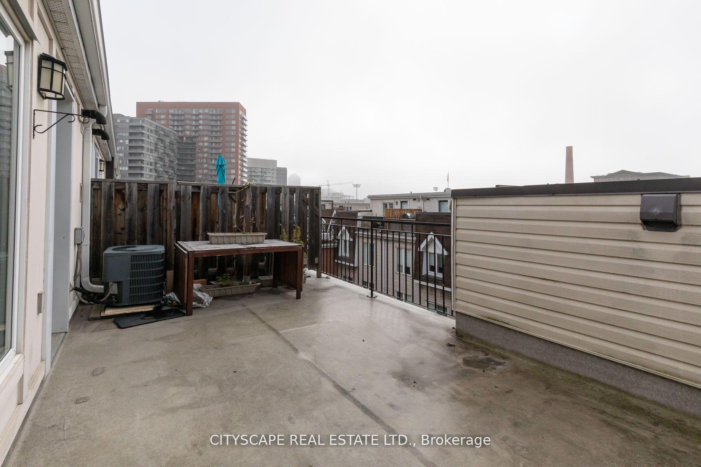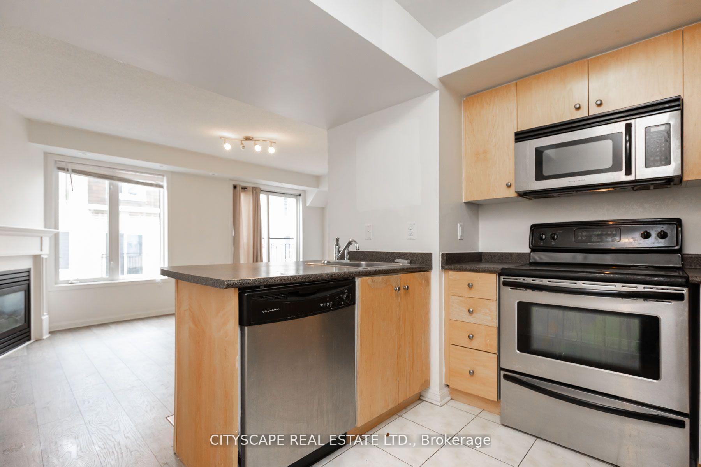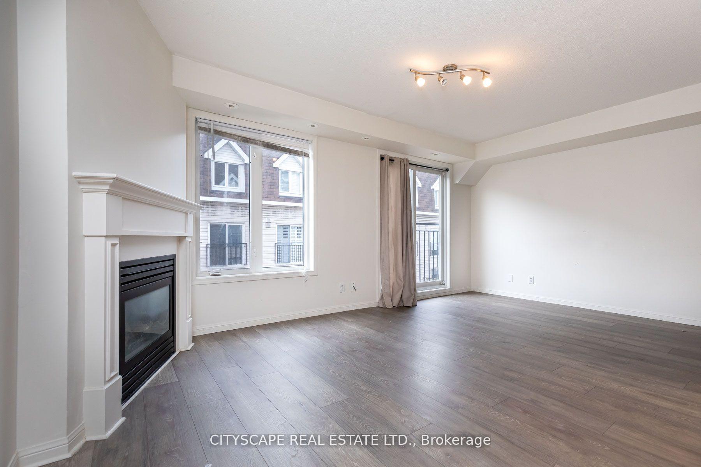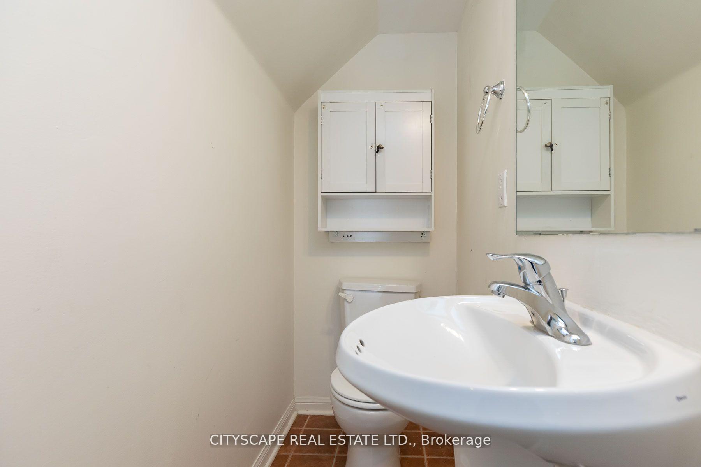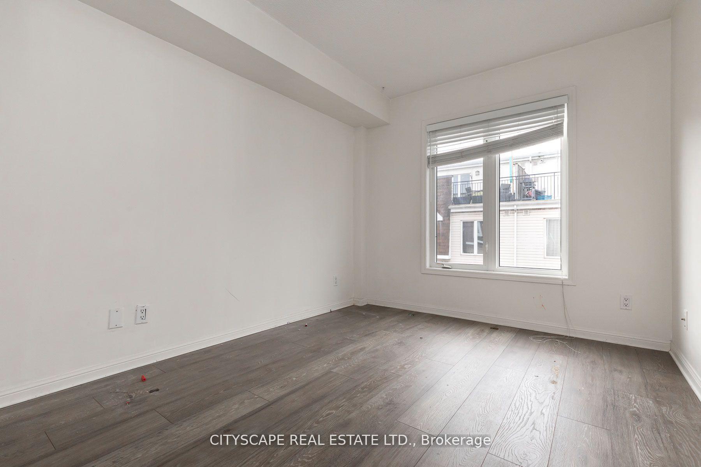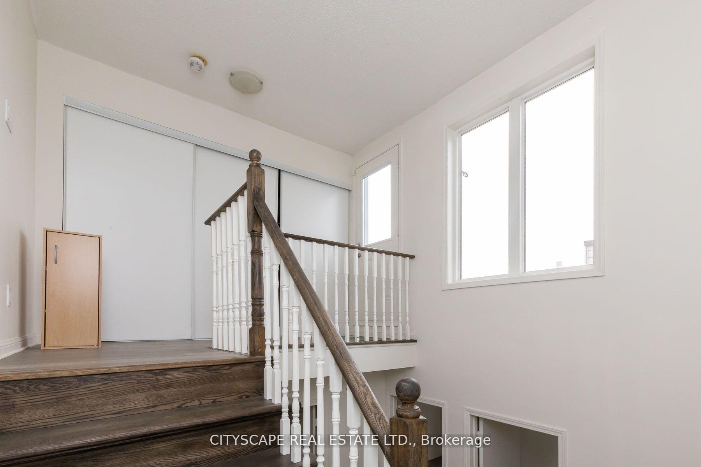$3,293
Available - For Rent
Listing ID: W12086926
18 Laidlaw Stre , Toronto, M6K 1X2, Toronto
| Potential Prospect seeking near immediate occupancy may be eligible for promos! Nestled in a charming tranquil setting in the King West/Queen West/Liberty Village area with South views from the Rood top deck. beautiful 2 bedroom plus den townhome with cathedral ceiling. Spacious Master and second bedroom, both with double closets and windows. proximity to banks, Groceries, Canadian Tires, McDonald's, and Shoppers. walk to the 24-hour street car on King West/ Queen West. parking and locker at add-on costs. |
| Price | $3,293 |
| Taxes: | $0.00 |
| Occupancy: | Vacant |
| Address: | 18 Laidlaw Stre , Toronto, M6K 1X2, Toronto |
| Postal Code: | M6K 1X2 |
| Province/State: | Toronto |
| Directions/Cross Streets: | Queen st West/King st West/Dufferin |
| Level/Floor | Room | Length(ft) | Width(ft) | Descriptions | |
| Room 1 | Main | Living Ro | 17.25 | 10.5 | Closet, Juliette Balcony, Open Concept |
| Room 2 | Main | Dining Ro | 17.25 | 10.5 | Combined w/Living, Fireplace, South View |
| Room 3 | Main | Kitchen | 17.25 | Breakfast Bar, Granite Counters | |
| Room 4 | Second | Primary B | 10.66 | 9.58 | Double Closet, Laminate, South View |
| Room 5 | Second | Bedroom | 8.66 | 7.51 | Double Closet, Laminate, South View |
| Room 6 | Second | Den | 11.32 | 7.51 | Laminate, Open Concept, Vaulted Ceiling(s) |
| Room 7 | Upper | Laundry | 10.23 | 3.64 | |
| Room 8 | Upper | Other | 16.99 | 10 | South View, W/O To Terrace |
| Room 9 | Main | Bathroom | 2 Pc Bath | ||
| Room 10 | Second | Bathroom | 4 Pc Bath |
| Washroom Type | No. of Pieces | Level |
| Washroom Type 1 | 2 | Main |
| Washroom Type 2 | 4 | Upper |
| Washroom Type 3 | 0 | |
| Washroom Type 4 | 0 | |
| Washroom Type 5 | 0 |
| Total Area: | 0.00 |
| Washrooms: | 2 |
| Heat Type: | Forced Air |
| Central Air Conditioning: | Central Air |
| Although the information displayed is believed to be accurate, no warranties or representations are made of any kind. |
| CITYSCAPE REAL ESTATE LTD. |
|
|

Lynn Tribbling
Sales Representative
Dir:
416-252-2221
Bus:
416-383-9525
| Book Showing | Email a Friend |
Jump To:
At a Glance:
| Type: | Com - Condo Townhouse |
| Area: | Toronto |
| Municipality: | Toronto W01 |
| Neighbourhood: | South Parkdale |
| Style: | 3-Storey |
| Beds: | 2+1 |
| Baths: | 2 |
| Fireplace: | Y |
Locatin Map:

