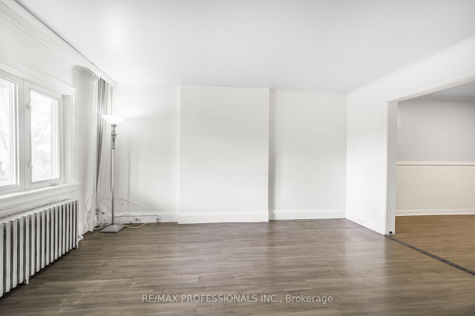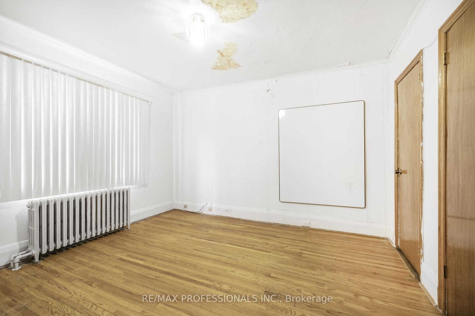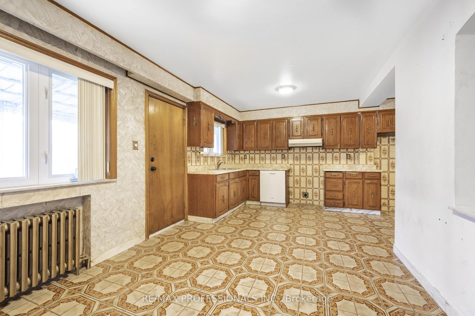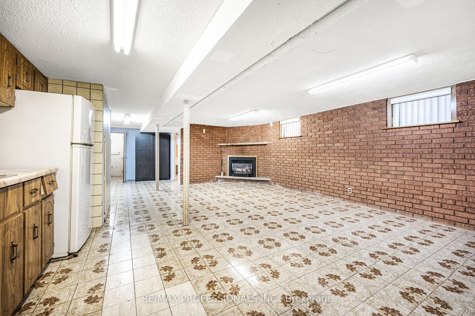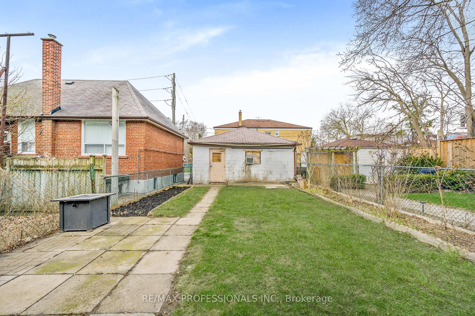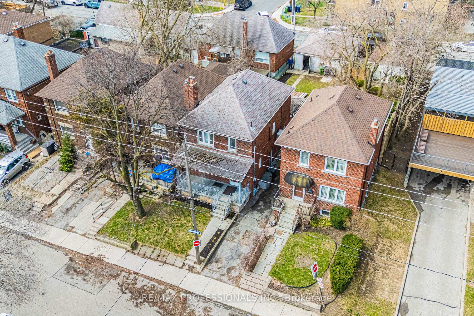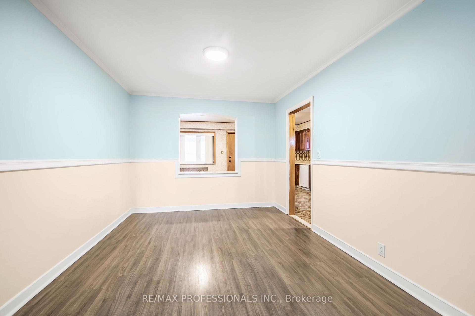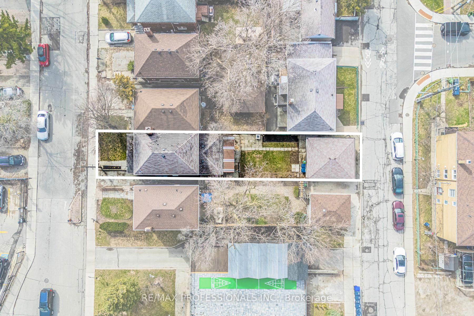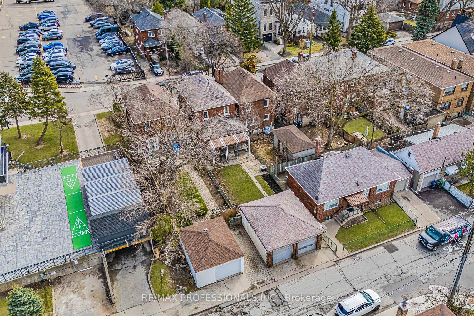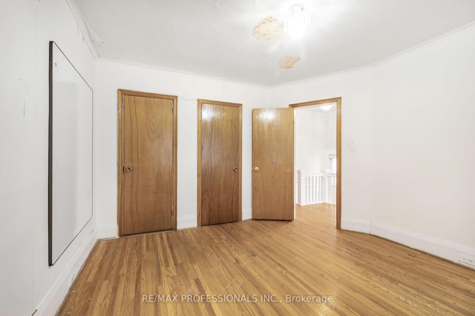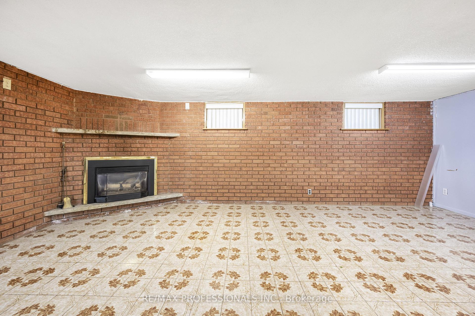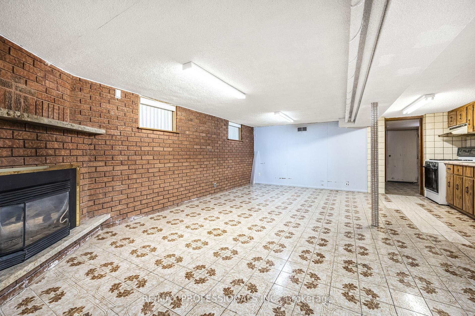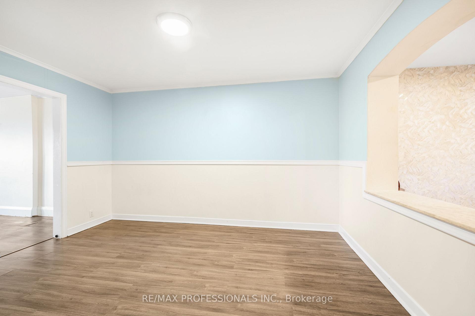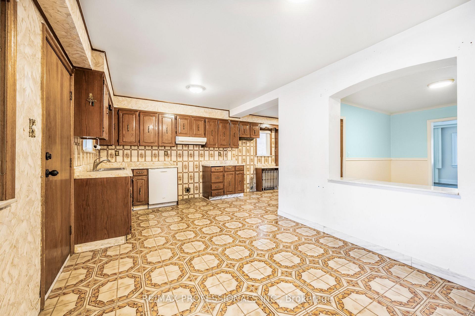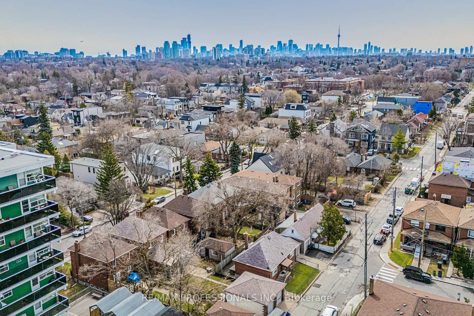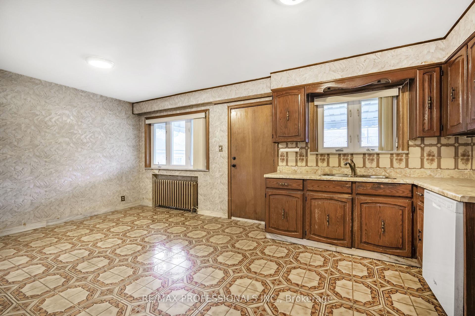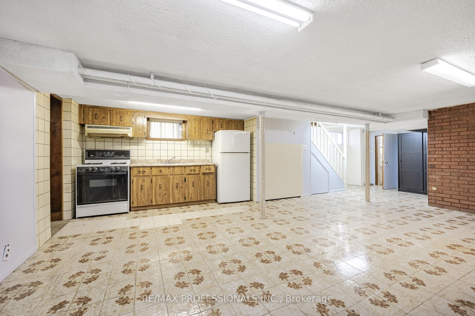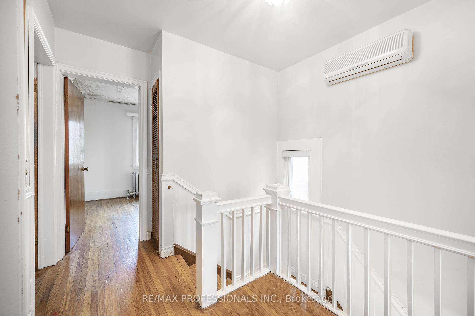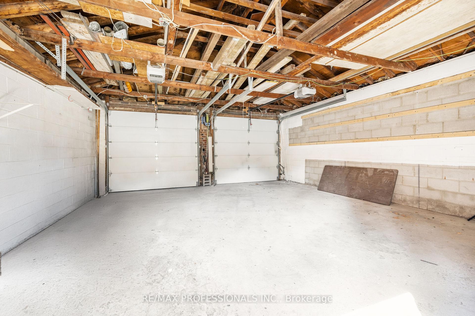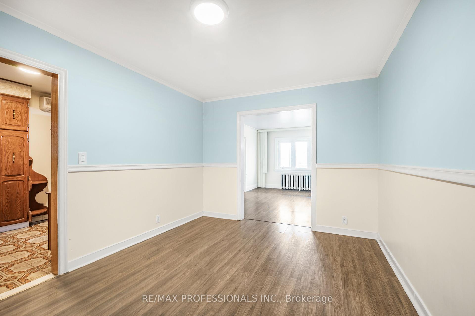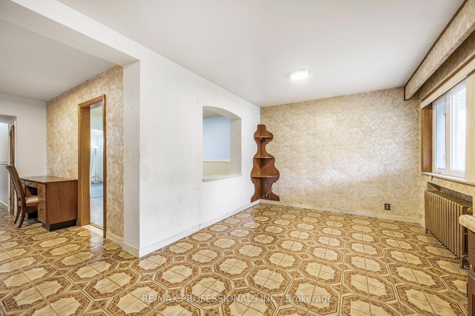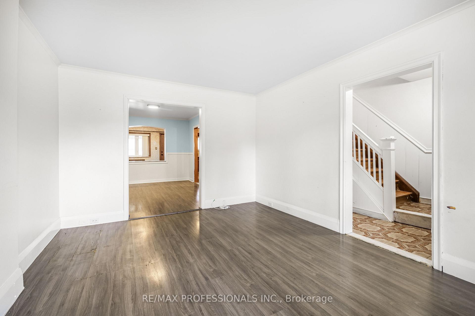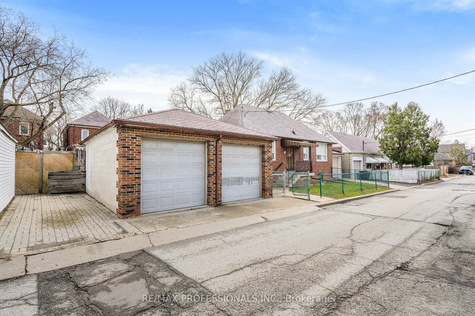$1,499,000
Available - For Sale
Listing ID: C12086745
560 Atlas Aven , Toronto, M6C 3R4, Toronto
| 560 Atlas Avenue | A Rare & Remarkable Opportunity in Prime Toronto. A truly unique offering in one of Torontos much desired neighbourhoods. Situated on an extraordinary lot that spans the full depth between Atlas Avenue and Winona Drive, this fully detached two-storey home offers unmatched opportunity, exceptional space, and incredible potential. Boasting a double car detached garage with access from Winona Drive, this property opens up the exciting possibility of building a substantial laneway suite (see report) an opportunity to create an additional income-generating unit or multigenerational living space in the heart of the city. Further, there may be a possibility to sever the lot (Buyer to do their own due-diligence) . Inside, you'll find a generously sized interior with a functional layout, offering large principal rooms and ample square footage across all levels. The finished basement with a separate entrance provides the perfect setup for a potential secondary suite or in-law accommodation, making it ideal for those looking to transform the home into a multi-family investment property. Alternatively, renovate and design the space to become your forever family home in a thriving, close-knit community. Surrounded by stunning custom-built multi-million dollar homes, this property is a blank canvas with endless potential in an area that continues to grow. Steps to Eglinton West Subway Station, the Eglinton LRT, and minutes to Allen Rd for easy commuting. Close to top-rated schools, parks, cafes, shops, and the vibrancy of close by neighbourhoods such as Cedarvale, Forest Hill & Humewood. Nestled in a neighbourhood known for its charming tree-lined streets, family-friendly vibe, and strong community feel. Whether you're an investor, builder, or end-user, 560 Atlas Avenue is a rare chance to secure a versatile property in a rapidly growing area. Opportunities like this are few and far between. |
| Price | $1,499,000 |
| Taxes: | $5150.08 |
| Occupancy: | Vacant |
| Address: | 560 Atlas Aven , Toronto, M6C 3R4, Toronto |
| Directions/Cross Streets: | Eglinton Ave W & Atlas Ave |
| Rooms: | 7 |
| Rooms +: | 4 |
| Bedrooms: | 3 |
| Bedrooms +: | 0 |
| Family Room: | F |
| Basement: | Separate Ent, Full |
| Washroom Type | No. of Pieces | Level |
| Washroom Type 1 | 4 | Second |
| Washroom Type 2 | 3 | Basement |
| Washroom Type 3 | 0 | |
| Washroom Type 4 | 0 | |
| Washroom Type 5 | 0 |
| Total Area: | 0.00 |
| Property Type: | Detached |
| Style: | 2-Storey |
| Exterior: | Brick |
| Garage Type: | Detached |
| Drive Parking Spaces: | 2 |
| Pool: | None |
| Approximatly Square Footage: | 1100-1500 |
| CAC Included: | N |
| Water Included: | N |
| Cabel TV Included: | N |
| Common Elements Included: | N |
| Heat Included: | N |
| Parking Included: | N |
| Condo Tax Included: | N |
| Building Insurance Included: | N |
| Fireplace/Stove: | N |
| Heat Type: | Other |
| Central Air Conditioning: | Wall Unit(s |
| Central Vac: | N |
| Laundry Level: | Syste |
| Ensuite Laundry: | F |
| Sewers: | Sewer |
$
%
Years
This calculator is for demonstration purposes only. Always consult a professional
financial advisor before making personal financial decisions.
| Although the information displayed is believed to be accurate, no warranties or representations are made of any kind. |
| RE/MAX PROFESSIONALS INC. |
|
|

Lynn Tribbling
Sales Representative
Dir:
416-252-2221
Bus:
416-383-9525
| Virtual Tour | Book Showing | Email a Friend |
Jump To:
At a Glance:
| Type: | Freehold - Detached |
| Area: | Toronto |
| Municipality: | Toronto C03 |
| Neighbourhood: | Oakwood Village |
| Style: | 2-Storey |
| Tax: | $5,150.08 |
| Beds: | 3 |
| Baths: | 2 |
| Fireplace: | N |
| Pool: | None |
Locatin Map:
Payment Calculator:

