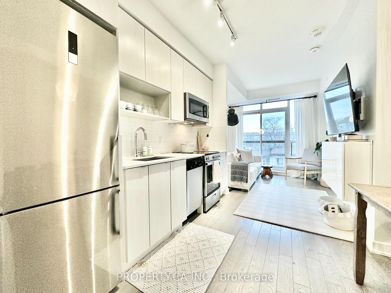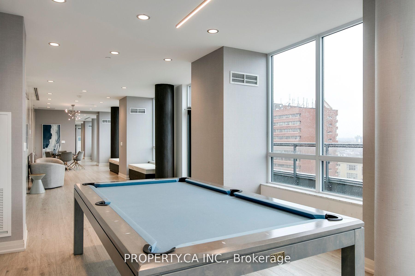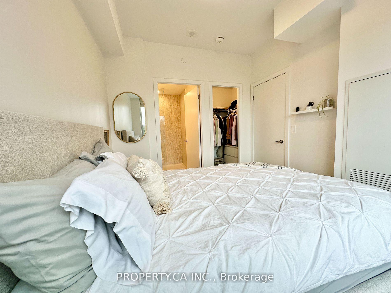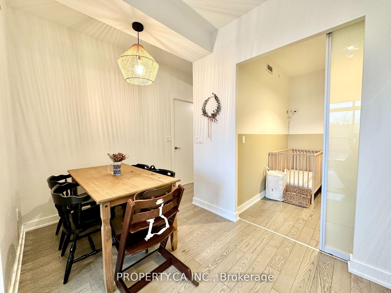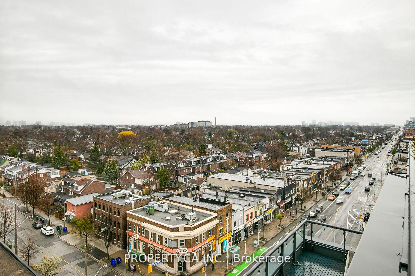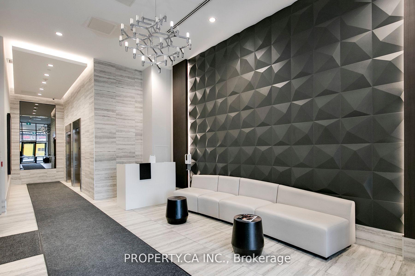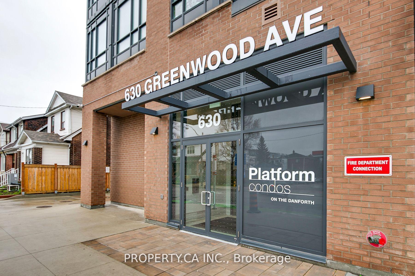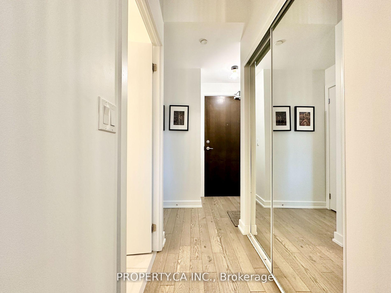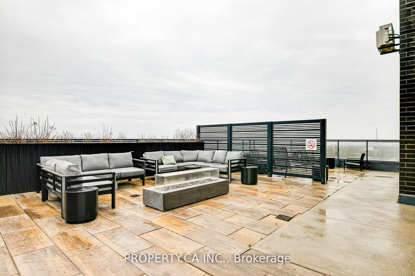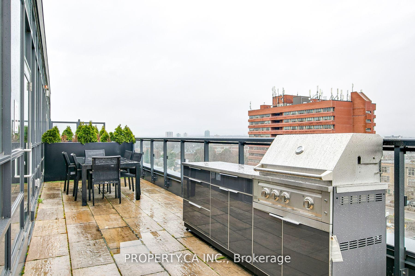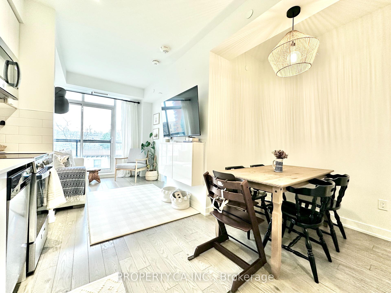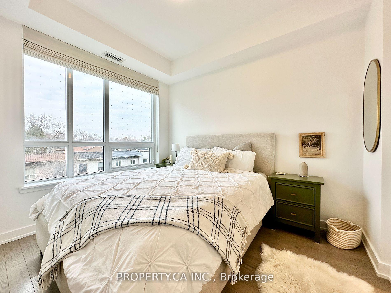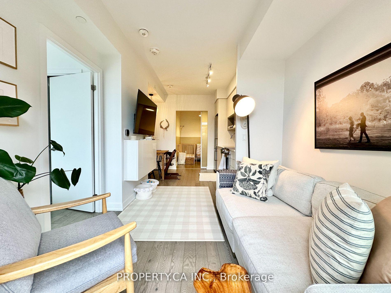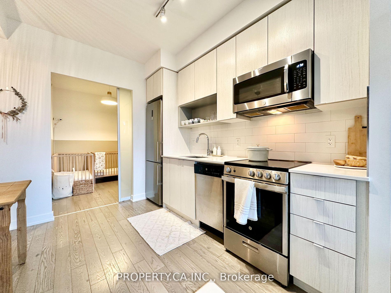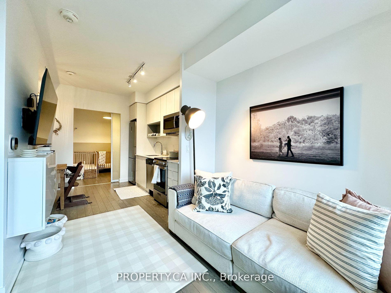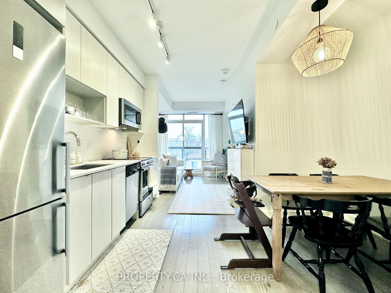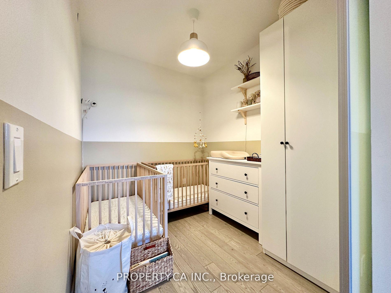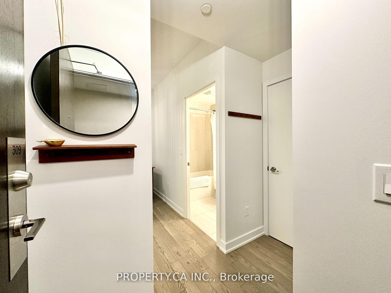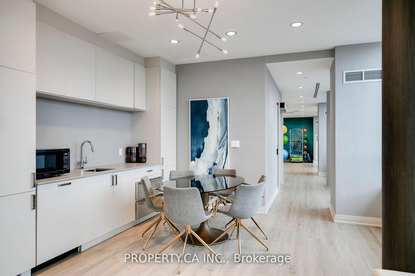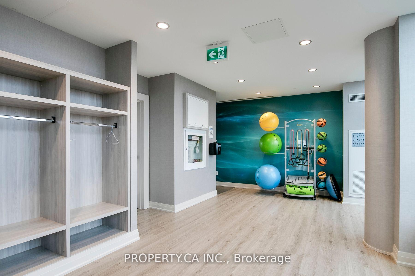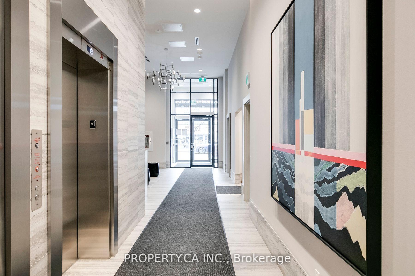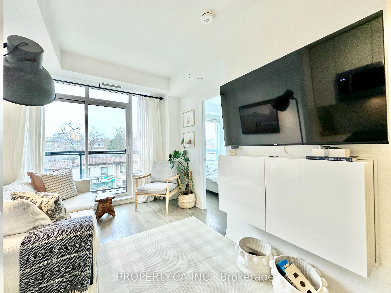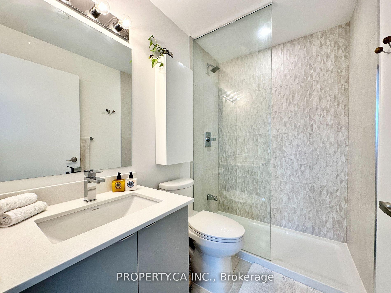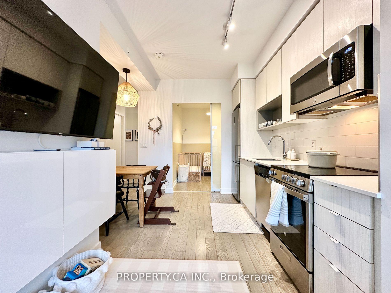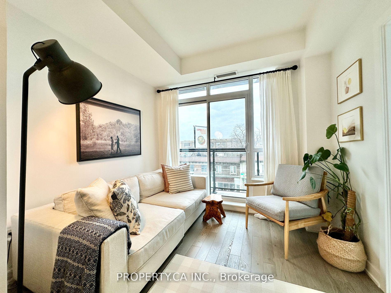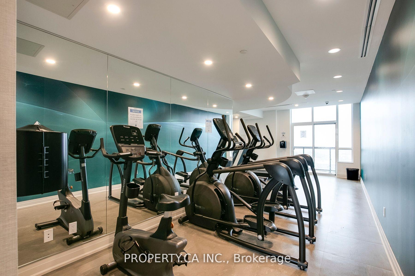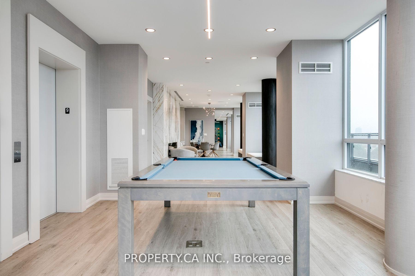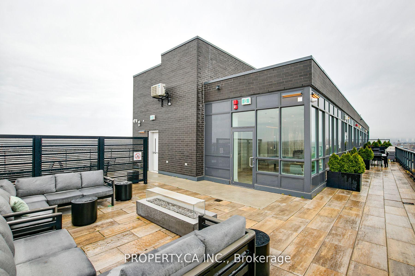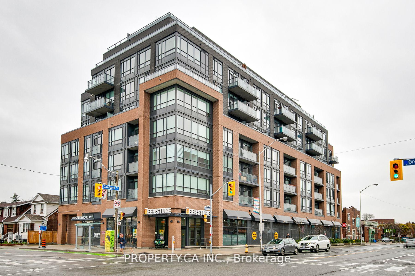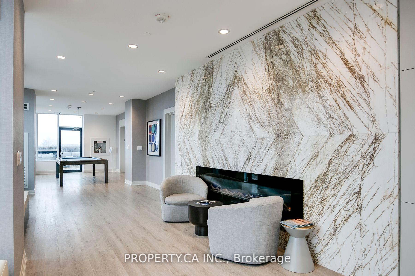$550,000
Available - For Sale
Listing ID: E12086014
630 Greenwood Aven , Toronto, M4J 0A8, Toronto
| This spacious and functional one-bedroom plus den condo on the Danforth in East York offers 600 sqft of fully usable layout, with no wasted space. Features include two full bathrooms, an enclosed den with a sliding door (ideal as a second bedroom), a walk-in closet in the main bedroom, stainless steel appliances, full-sized washer and dryer, and digital HVAC controls. Builder upgrades: extra height & soft close kitchen cabinets and engineered hard wood floors. Located in a convenient, commuter-friendly neighbourhood, you'll be close to multiple schools, shops and restaurants along the Danforth, several large parks, and just a four-minute walk to Greenwood TTC Station on Line 2. |
| Price | $550,000 |
| Taxes: | $2367.61 |
| Occupancy: | Owner |
| Address: | 630 Greenwood Aven , Toronto, M4J 0A8, Toronto |
| Postal Code: | M4J 0A8 |
| Province/State: | Toronto |
| Directions/Cross Streets: | Danforth & Greenwood Ave |
| Level/Floor | Room | Length(ft) | Width(ft) | Descriptions | |
| Room 1 | Flat | Living Ro | 18.24 | 10.66 | Hardwood Floor, Open Concept, W/O To Balcony |
| Room 2 | Flat | Dining Ro | 18.24 | 10.66 | Hardwood Floor, Open Concept |
| Room 3 | Flat | Kitchen | 18.24 | 10.66 | Stainless Steel Appl, Quartz Counter, Combined w/Dining |
| Room 4 | Flat | Bedroom | 10.59 | 9.15 | Large Window, Walk-In Closet(s), Ensuite Bath |
| Room 5 | Flat | Den | 8.76 | 7.58 | Sliding Doors, Enclosed, Hardwood Floor |
| Washroom Type | No. of Pieces | Level |
| Washroom Type 1 | 4 | Flat |
| Washroom Type 2 | 3 | Flat |
| Washroom Type 3 | 0 | |
| Washroom Type 4 | 0 | |
| Washroom Type 5 | 0 |
| Total Area: | 0.00 |
| Sprinklers: | Secu |
| Washrooms: | 2 |
| Heat Type: | Heat Pump |
| Central Air Conditioning: | Central Air |
$
%
Years
This calculator is for demonstration purposes only. Always consult a professional
financial advisor before making personal financial decisions.
| Although the information displayed is believed to be accurate, no warranties or representations are made of any kind. |
| PROPERTY.CA INC. |
|
|

Lynn Tribbling
Sales Representative
Dir:
416-252-2221
Bus:
416-383-9525
| Book Showing | Email a Friend |
Jump To:
At a Glance:
| Type: | Com - Condo Apartment |
| Area: | Toronto |
| Municipality: | Toronto E01 |
| Neighbourhood: | Blake-Jones |
| Style: | Apartment |
| Tax: | $2,367.61 |
| Maintenance Fee: | $561 |
| Beds: | 1+1 |
| Baths: | 2 |
| Fireplace: | N |
Locatin Map:
Payment Calculator:

