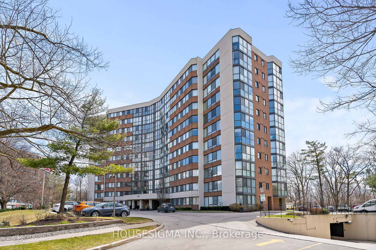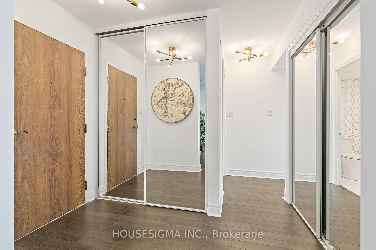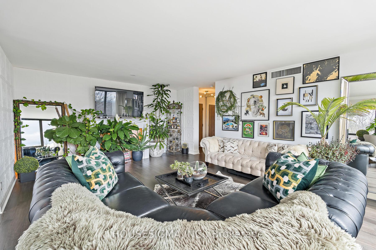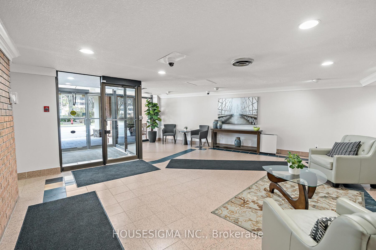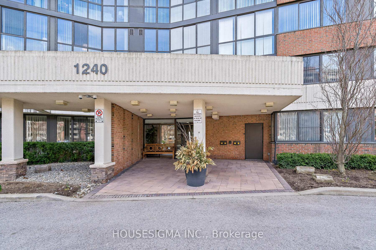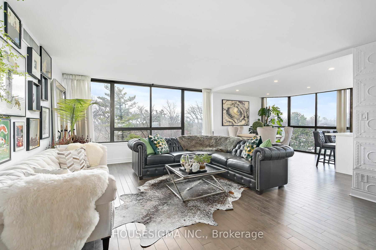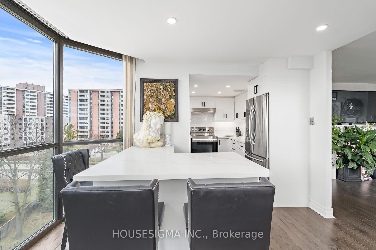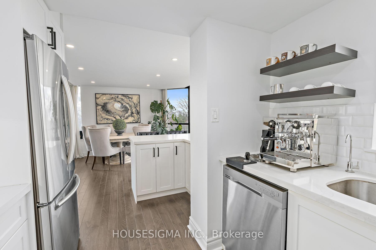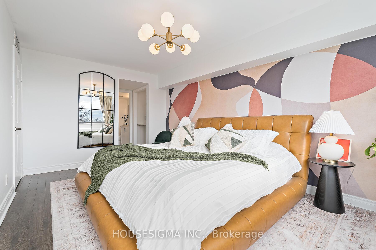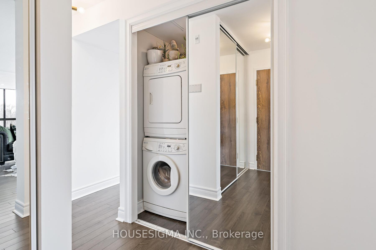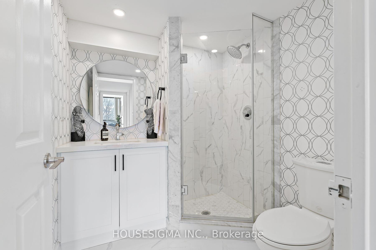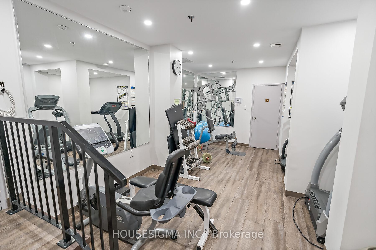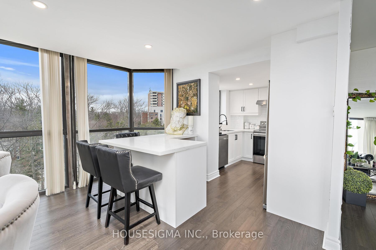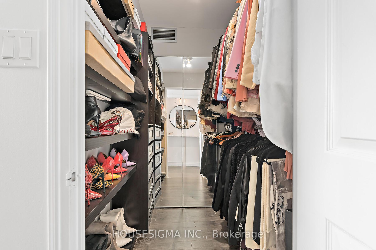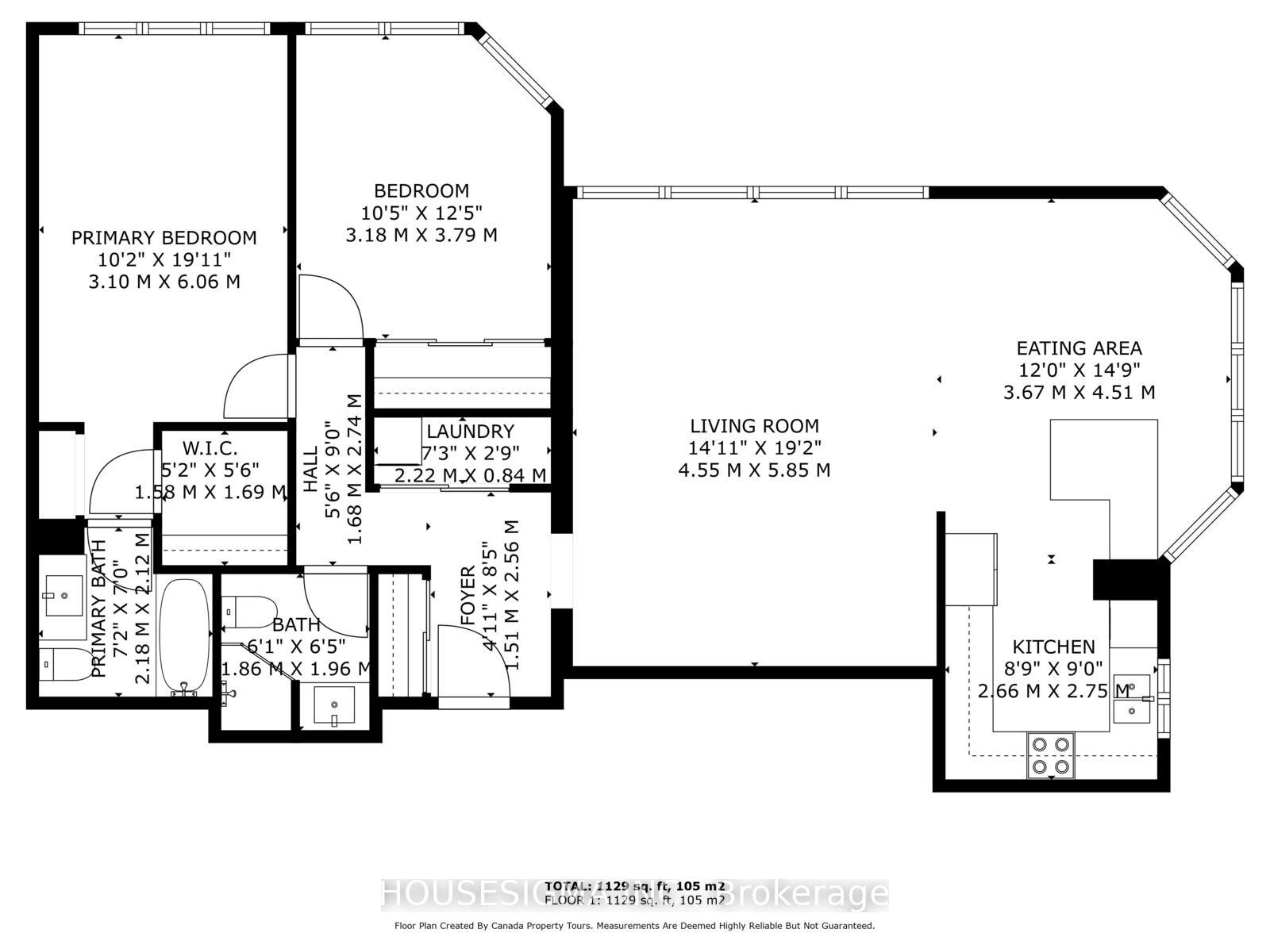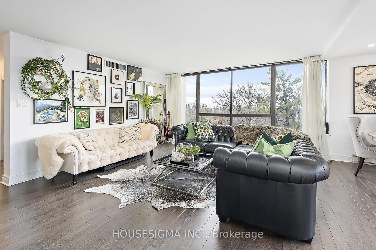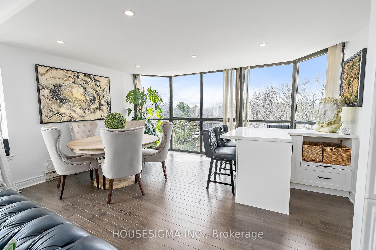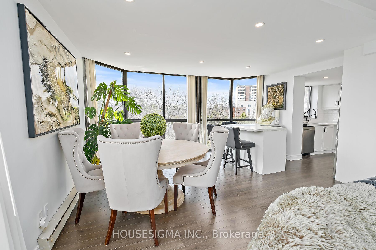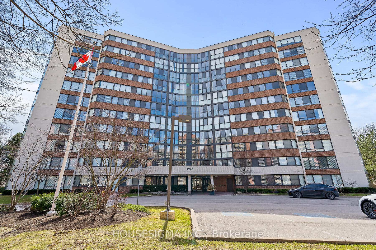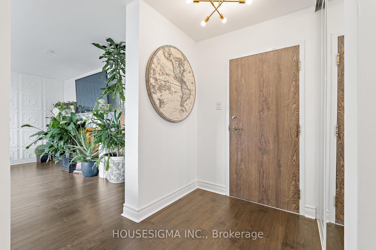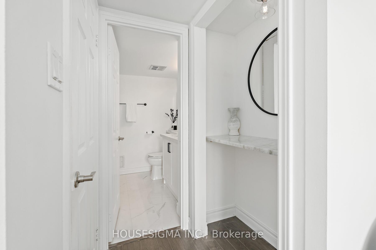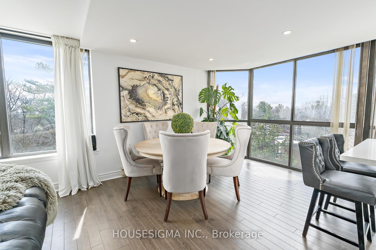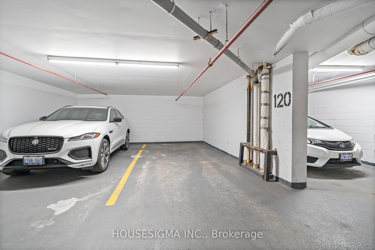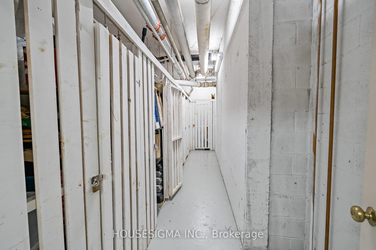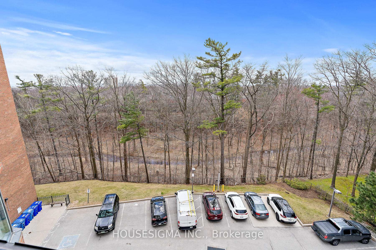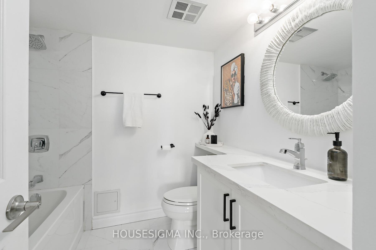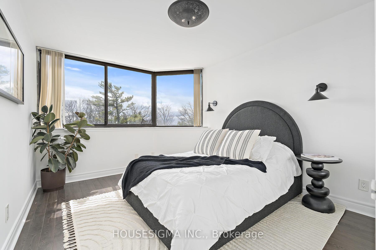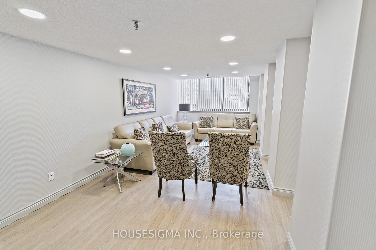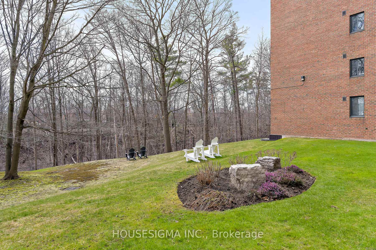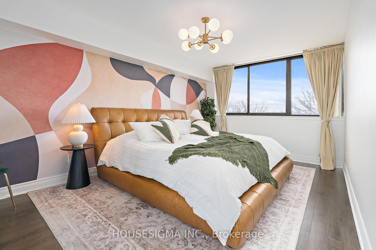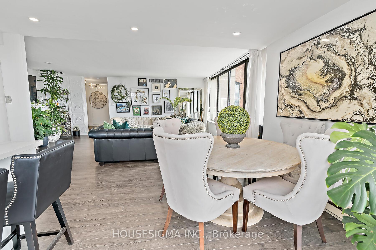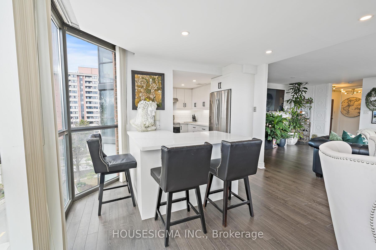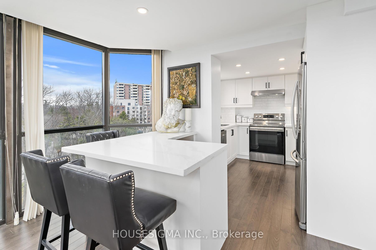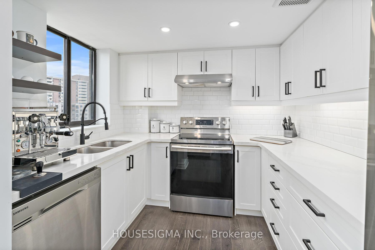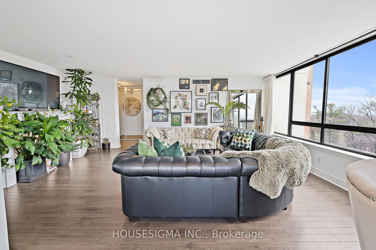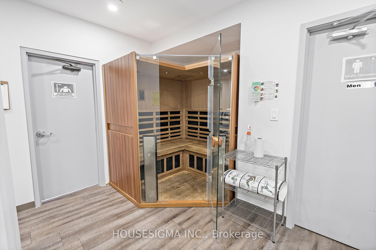$670,000
Available - For Sale
Listing ID: W12086789
1240 Marlborough Cour , Oakville, L6H 3K7, Halton
| Welcome to Sovereign II, where luxury meets lifestyle in this beautifully updated 2-bedroom, 2-bathroom corner suite offering 1,269 Sq.ft. of refined living space. This sun-drenched condo boasts breathtaking panoramic ravine views through floor-to-ceiling windows with Southwest exposure, filling every room with natural light.The modern custom eat-in kitchen is a culinary delight, featuring quartz countertops, a breakfast bar, and brand-new stainless steel appliances perfectly designed for everyday living and entertaining. Both washrooms have been tastefully updated, enhancing the units contemporary charm.The expansive primary retreat offers a serene escape with a walk-in closet and a private 4-piece ensuite. The second bedroom is equally spacious and ideal for guests, a home office, or growing families.Enjoy a host of building amenities including a fully-equipped gym, indoor pool, sauna, party room, and peaceful outdoor seating areas for relaxing or socializing. One exclusive underground parking space and a private storage locker are included, with an additional parking spot currently rented on a monthly basis, a rare bonus in this sought-after location.Perfectly situated within walking distance to Oakville Place Mall, Sheridan College, parks, and public transit. With nearby trails and quick access to highways, this home is ideal for both commuters and nature lovers alike.This is more than just a condo it's a lifestyle. Move in and enjoy the perfect blend of elegance, comfort, and convenience in one of Oakville's most tranquil settings. |
| Price | $670,000 |
| Taxes: | $2563.00 |
| Assessment Year: | 2024 |
| Occupancy: | Owner |
| Address: | 1240 Marlborough Cour , Oakville, L6H 3K7, Halton |
| Postal Code: | L6H 3K7 |
| Province/State: | Halton |
| Directions/Cross Streets: | Trafalgar Rd / Marlborough Court |
| Level/Floor | Room | Length(ft) | Width(ft) | Descriptions | |
| Room 1 | Main | Living Ro | 20.01 | 14.83 | Carpet Free, Breakfast Area |
| Room 2 | Main | Dining Ro | 14.01 | 11.68 | Carpet Free, Breakfast Area |
| Room 3 | Main | Kitchen | 11.32 | 8.59 | Carpet Free |
| Room 4 | Main | Primary B | 16.66 | 10.4 | 4 Pc Ensuite, Carpet Free, Walk-In Closet(s) |
| Room 5 | Main | Bedroom 2 | 13.09 | 10.23 | |
| Room 6 | Main | Bathroom | 7.15 | 6.95 | 4 Pc Ensuite |
| Room 7 | Main | Bathroom | 6.1 | 6.43 | 3 Pc Bath |
| Washroom Type | No. of Pieces | Level |
| Washroom Type 1 | 4 | Main |
| Washroom Type 2 | 3 | Main |
| Washroom Type 3 | 0 | |
| Washroom Type 4 | 0 | |
| Washroom Type 5 | 0 |
| Total Area: | 0.00 |
| Sprinklers: | Secu |
| Washrooms: | 2 |
| Heat Type: | Forced Air |
| Central Air Conditioning: | Central Air |
$
%
Years
This calculator is for demonstration purposes only. Always consult a professional
financial advisor before making personal financial decisions.
| Although the information displayed is believed to be accurate, no warranties or representations are made of any kind. |
| HOUSESIGMA INC. |
|
|

Lynn Tribbling
Sales Representative
Dir:
416-252-2221
Bus:
416-383-9525
| Virtual Tour | Book Showing | Email a Friend |
Jump To:
At a Glance:
| Type: | Com - Condo Apartment |
| Area: | Halton |
| Municipality: | Oakville |
| Neighbourhood: | 1003 - CP College Park |
| Style: | Apartment |
| Tax: | $2,563 |
| Maintenance Fee: | $1,089.76 |
| Beds: | 2 |
| Baths: | 2 |
| Fireplace: | N |
Locatin Map:
Payment Calculator:

