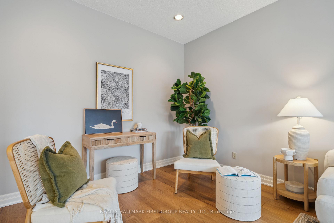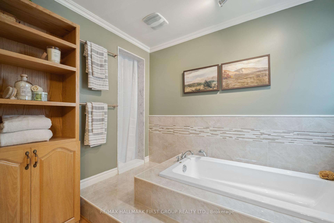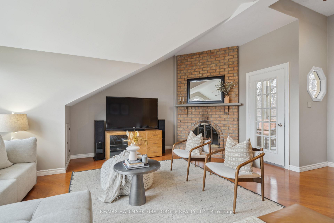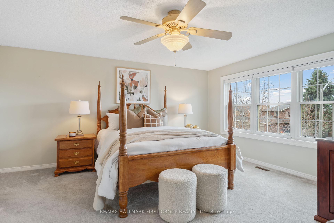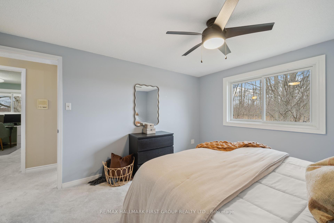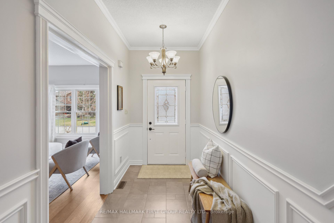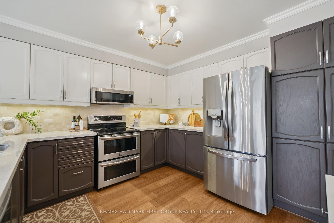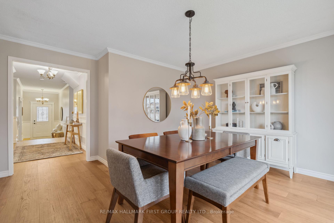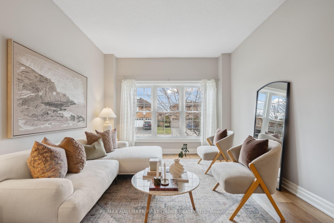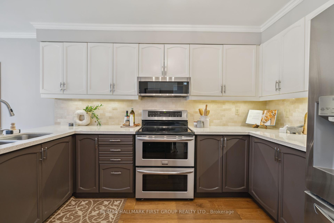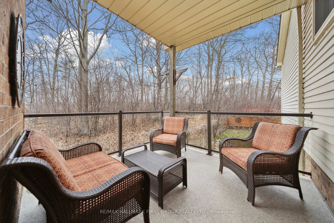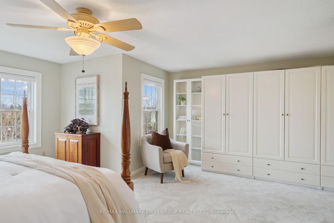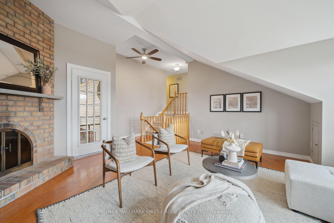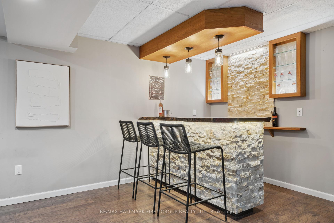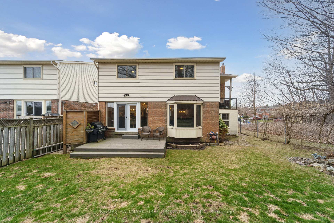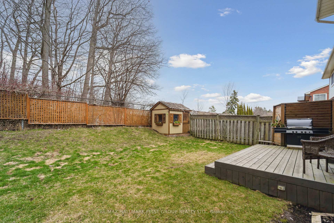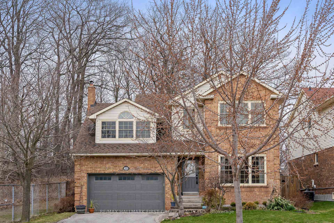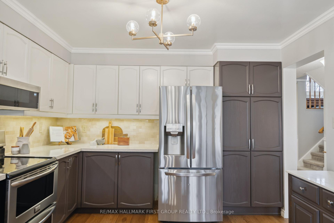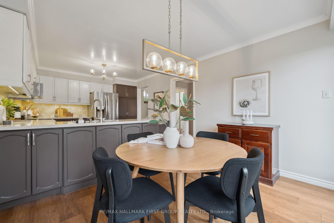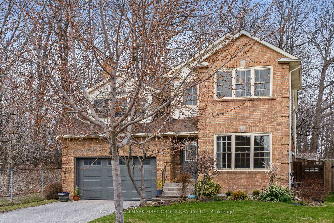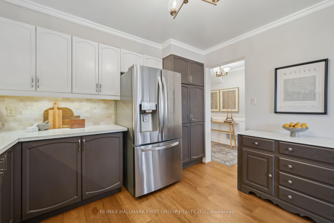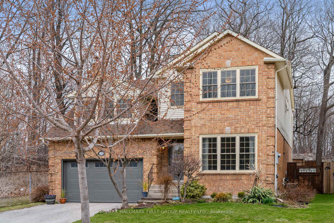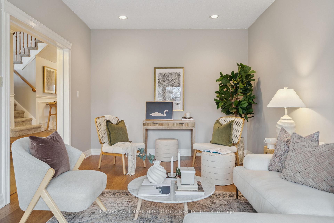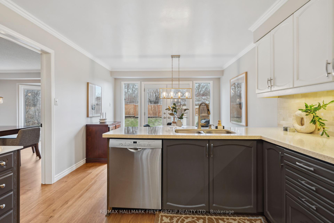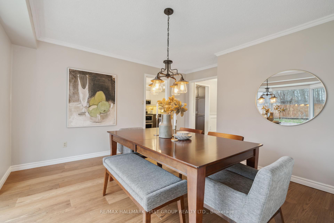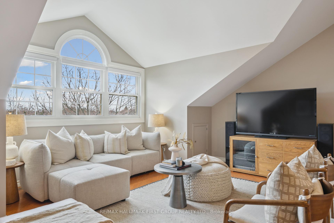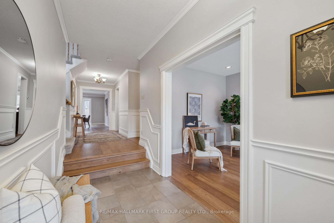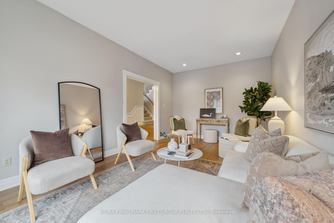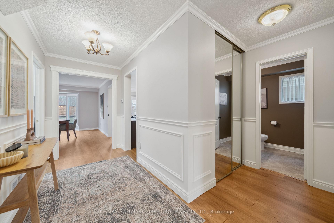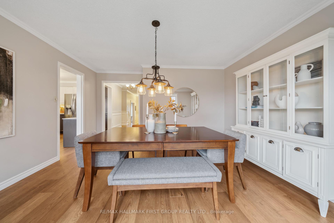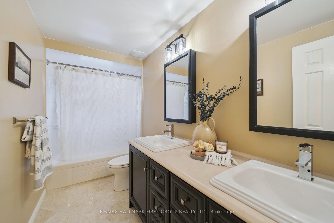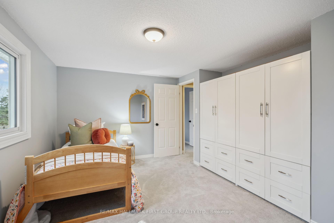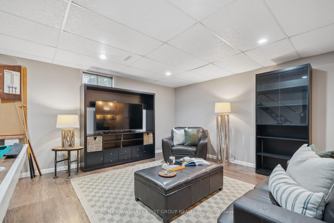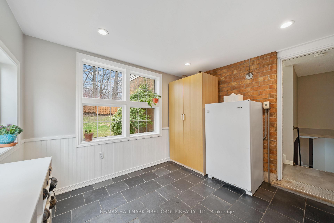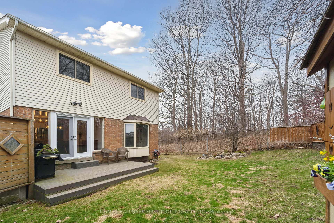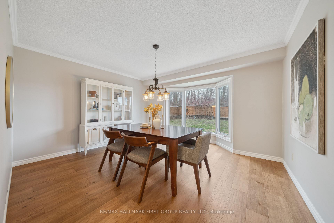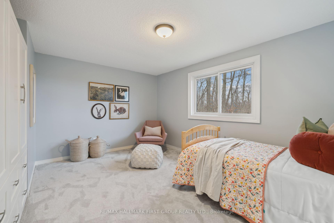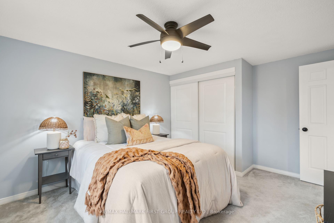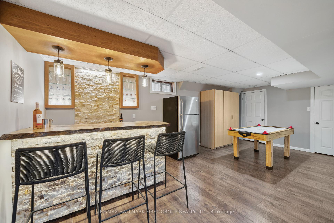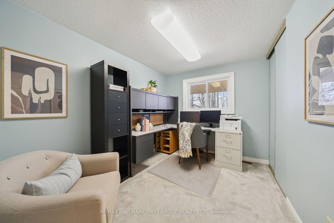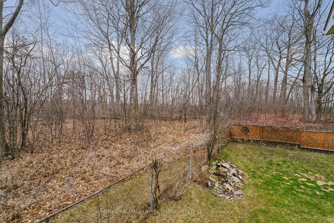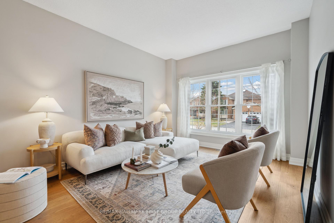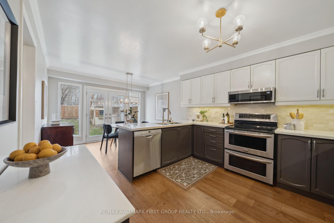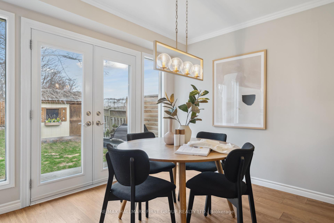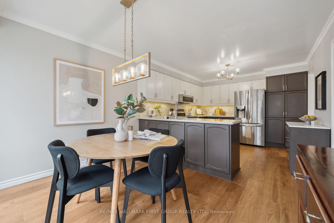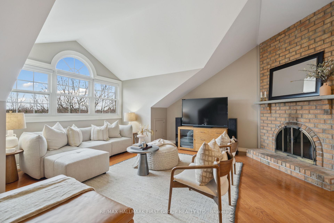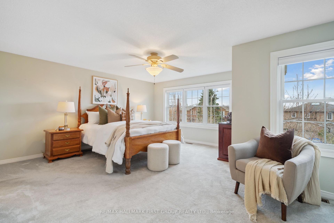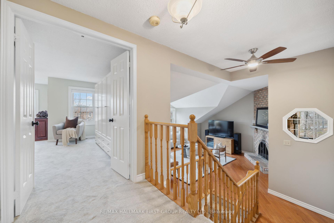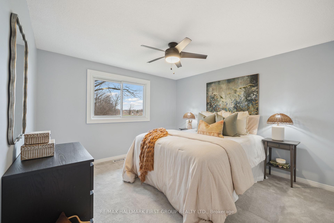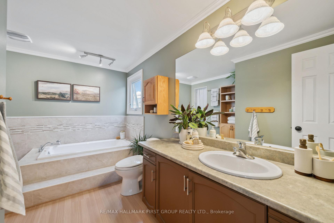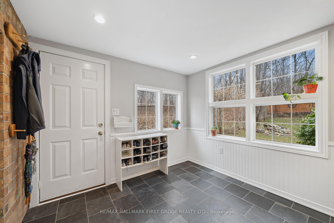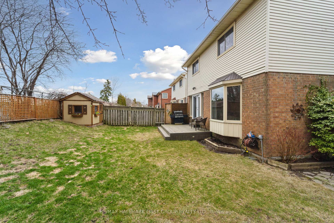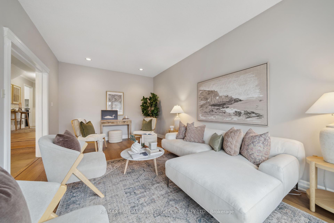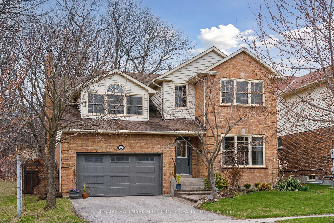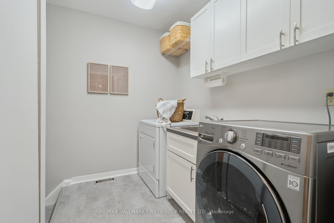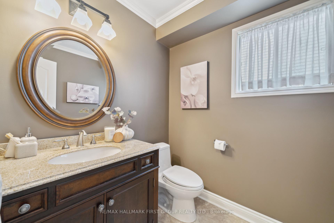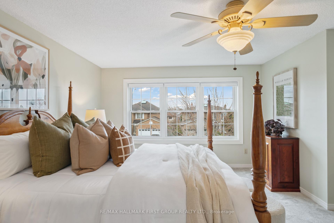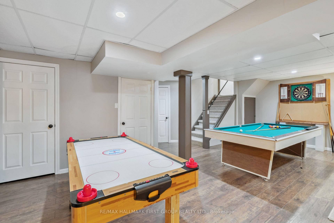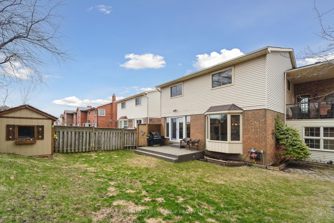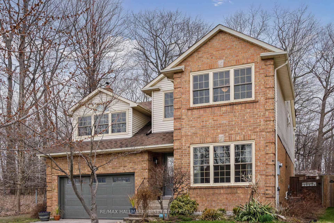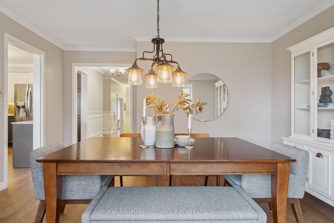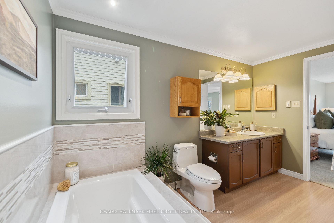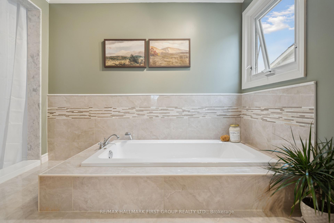$1,274,898
Available - For Sale
Listing ID: E12086178
22 Milner Cres , Ajax, L1S 4X5, Durham
| Executive Living Backing Onto Lakeside Park! Welcome to this beautifully upgraded executive family home, perfectly positioned on a generous lot with no neighbours behind, just peaceful green space. Set in one of South Ajax's most desirable communities, this home offers both refined comfort and everyday convenience, just steps from the lake, Rotary Park, and scenic walking trails.The main floor offers a warm, welcoming layout that flows effortlessly from room to room with hardwood floors, wood wainscotting, and upgraded lighting throughout. The upgraded eat-in kitchen is a standout, featuring quartz counters, crown mouldings, and a walkout through upgraded french doors to the private backyard. A spacious addition provides a convenient mudroom with heated floors and a separate side entrance and a laundry room. Upstairs, the family room impresses with soaring cathedral ceilings, a cozy fireplace, and walkout to a sun-drenched balcony. The enormous primary suite is a true retreat, complete with a walk-in closet and upgraded 4-piece ensuite. Secondary bedrooms are generously sized and thoughtfully appointed.The finished basement extends your living space with a large rec room and built-in bar - ideal for entertaining or unwinding. Additional upgrades include a new furnace and AC (2017), natural gas bbq hookup, upgraded garage doors, and clear pride of ownership throughout.This is more than just a house, it's a rare offering in a high-demand, lakeside neighbourhood that seamlessly combines indoor luxury with outdoor beauty. |
| Price | $1,274,898 |
| Taxes: | $7670.98 |
| Assessment Year: | 2024 |
| Occupancy: | Owner |
| Address: | 22 Milner Cres , Ajax, L1S 4X5, Durham |
| Directions/Cross Streets: | Westney & Bayly |
| Rooms: | 9 |
| Rooms +: | 1 |
| Bedrooms: | 4 |
| Bedrooms +: | 0 |
| Family Room: | T |
| Basement: | Finished, Full |
| Level/Floor | Room | Length(ft) | Width(ft) | Descriptions | |
| Room 1 | Main | Living Ro | 19.02 | 11.41 | Hardwood Floor, Large Window, Pot Lights |
| Room 2 | Main | Dining Ro | 13.81 | 14.07 | Bay Window, Formal Rm, Hardwood Floor |
| Room 3 | Main | Kitchen | 11.38 | 11.84 | Breakfast Bar, Hardwood Floor, Backsplash |
| Room 4 | Main | Breakfast | 11.41 | 8.69 | French Doors, W/O To Yard, Hardwood Floor |
| Room 5 | Main | Laundry | 7.87 | 5.97 | Laundry Sink, B/I Shelves |
| Room 6 | Second | Family Ro | 17.48 | 17.78 | Hardwood Floor, Cathedral Ceiling(s), Fireplace |
| Room 7 | Second | Primary B | 18.14 | 15.32 | B/I Closet, Broadloom, Large Window |
| Room 8 | Second | Bedroom 2 | 9.94 | 14.63 | Closet, Large Window, Broadloom |
| Room 9 | Second | Bedroom 3 | 11.41 | 13.71 | Broadloom, B/I Closet, Window |
| Room 10 | Second | Office | 11.05 | 8.17 | Window, Broadloom |
| Room 11 | Basement | Recreatio | 25.22 | 23.62 | Pot Lights, B/I Bar, Above Grade Window |
| Washroom Type | No. of Pieces | Level |
| Washroom Type 1 | 2 | Main |
| Washroom Type 2 | 5 | Second |
| Washroom Type 3 | 4 | Second |
| Washroom Type 4 | 0 | |
| Washroom Type 5 | 0 |
| Total Area: | 0.00 |
| Property Type: | Detached |
| Style: | 2-Storey |
| Exterior: | Brick, Aluminum Siding |
| Garage Type: | Attached |
| (Parking/)Drive: | Private |
| Drive Parking Spaces: | 2 |
| Park #1 | |
| Parking Type: | Private |
| Park #2 | |
| Parking Type: | Private |
| Pool: | None |
| Other Structures: | Garden Shed |
| Approximatly Square Footage: | 2500-3000 |
| Property Features: | Beach, Fenced Yard |
| CAC Included: | N |
| Water Included: | N |
| Cabel TV Included: | N |
| Common Elements Included: | N |
| Heat Included: | N |
| Parking Included: | N |
| Condo Tax Included: | N |
| Building Insurance Included: | N |
| Fireplace/Stove: | Y |
| Heat Type: | Forced Air |
| Central Air Conditioning: | Central Air |
| Central Vac: | Y |
| Laundry Level: | Syste |
| Ensuite Laundry: | F |
| Sewers: | Sewer |
$
%
Years
This calculator is for demonstration purposes only. Always consult a professional
financial advisor before making personal financial decisions.
| Although the information displayed is believed to be accurate, no warranties or representations are made of any kind. |
| RE/MAX HALLMARK FIRST GROUP REALTY LTD. |
|
|

Lynn Tribbling
Sales Representative
Dir:
416-252-2221
Bus:
416-383-9525
| Virtual Tour | Book Showing | Email a Friend |
Jump To:
At a Glance:
| Type: | Freehold - Detached |
| Area: | Durham |
| Municipality: | Ajax |
| Neighbourhood: | South West |
| Style: | 2-Storey |
| Tax: | $7,670.98 |
| Beds: | 4 |
| Baths: | 3 |
| Fireplace: | Y |
| Pool: | None |
Locatin Map:
Payment Calculator:

