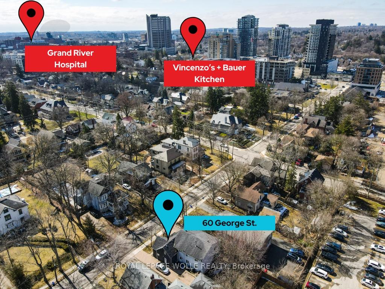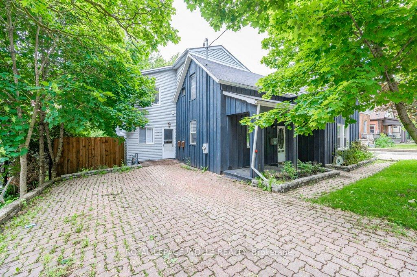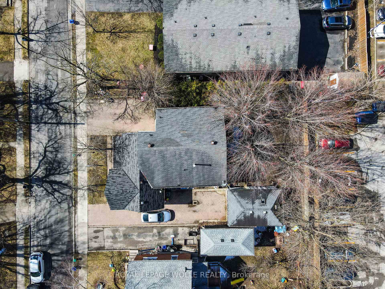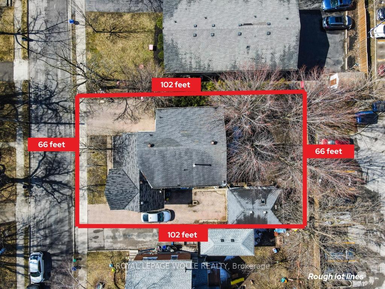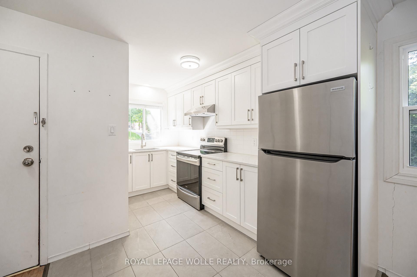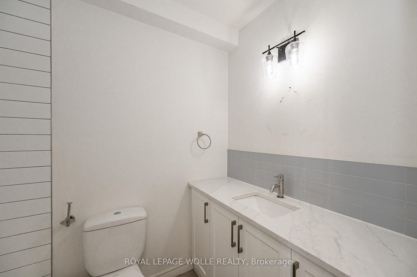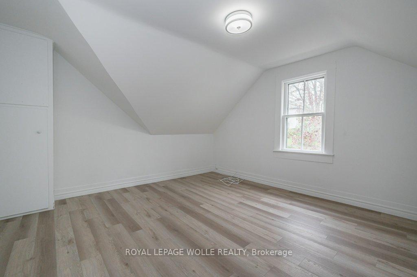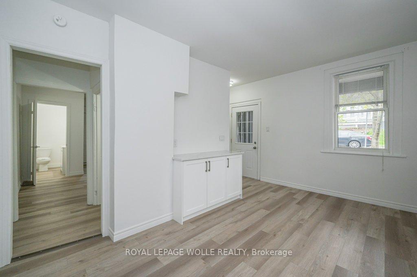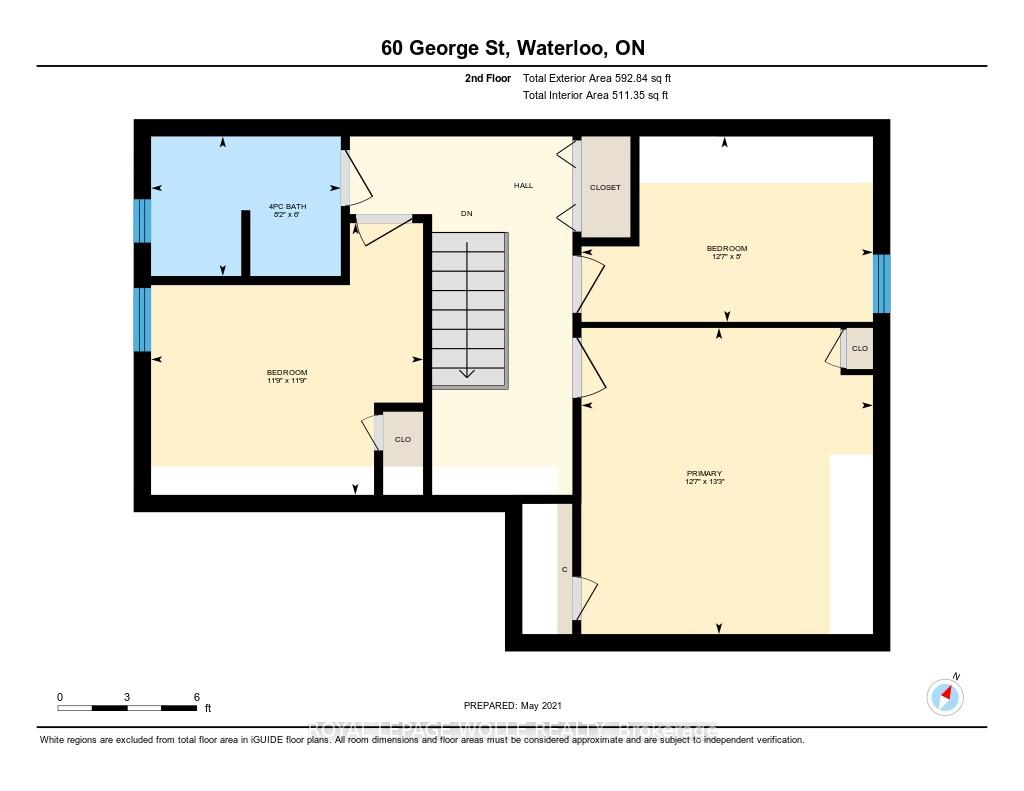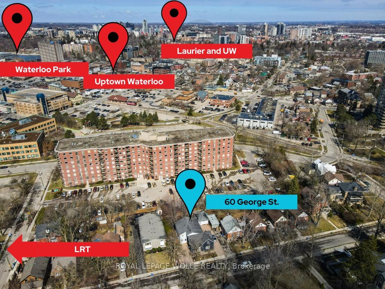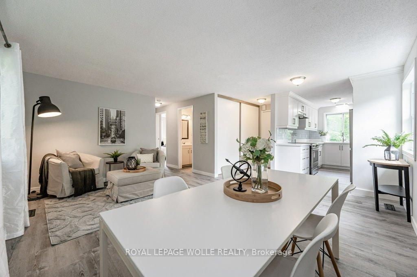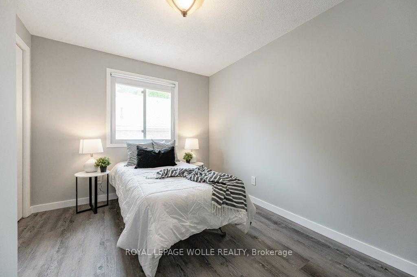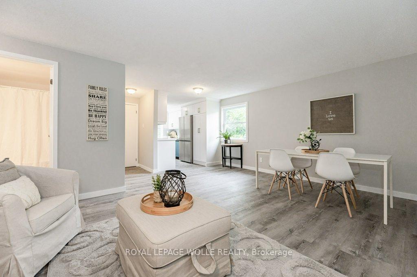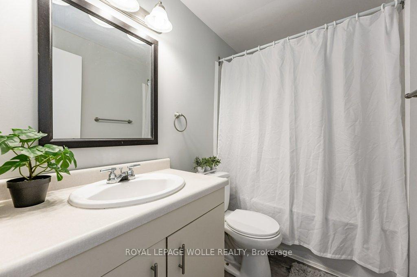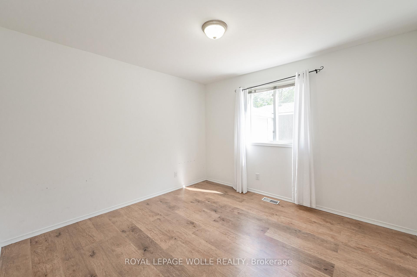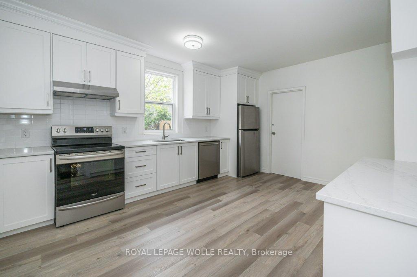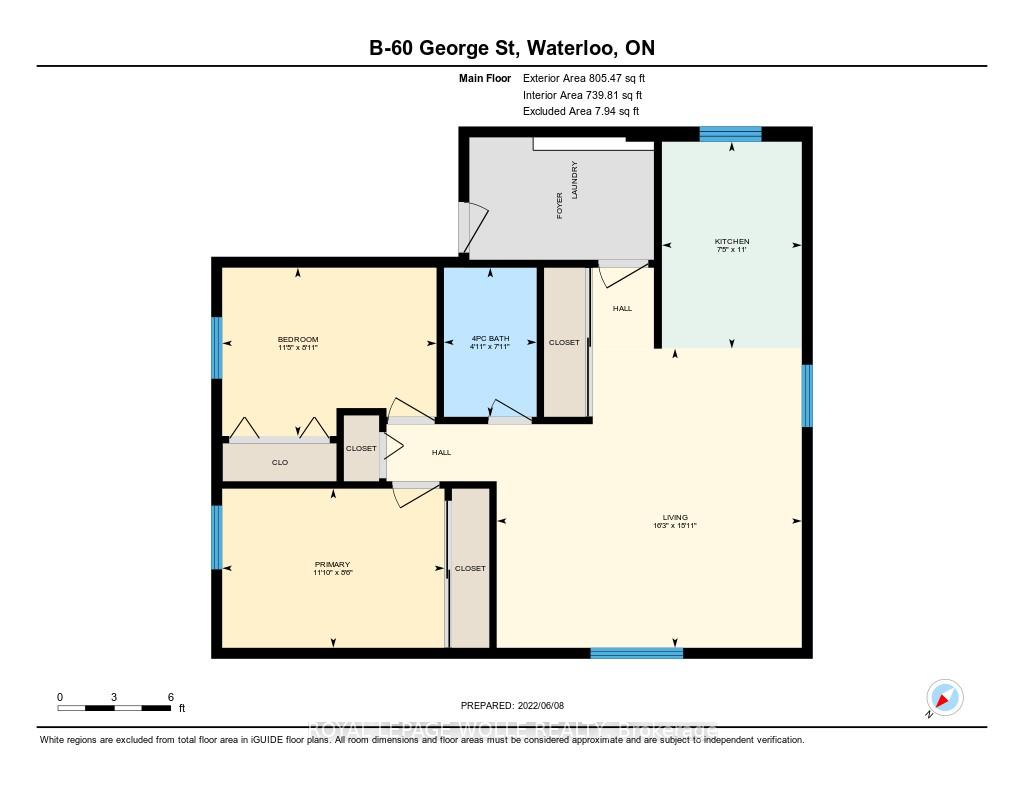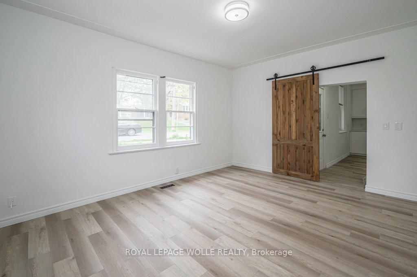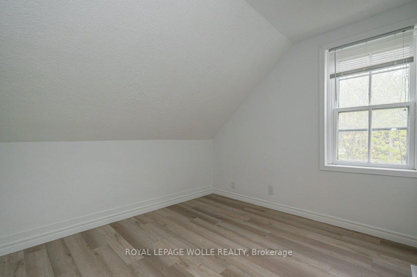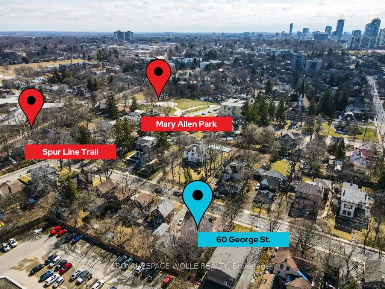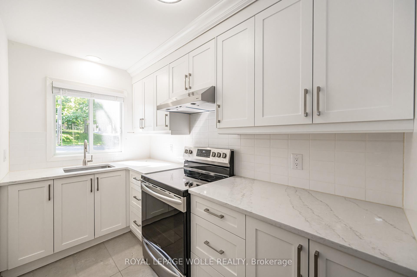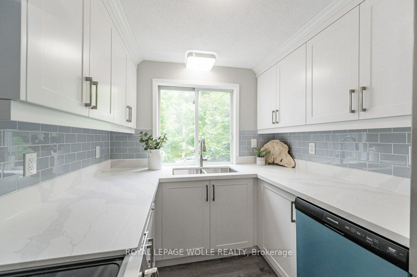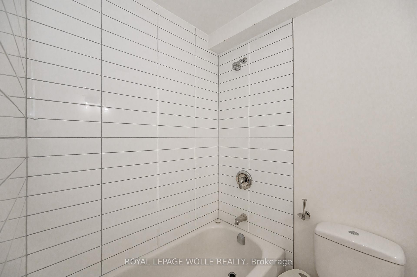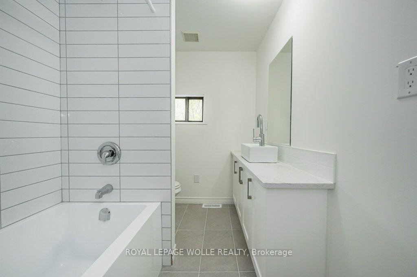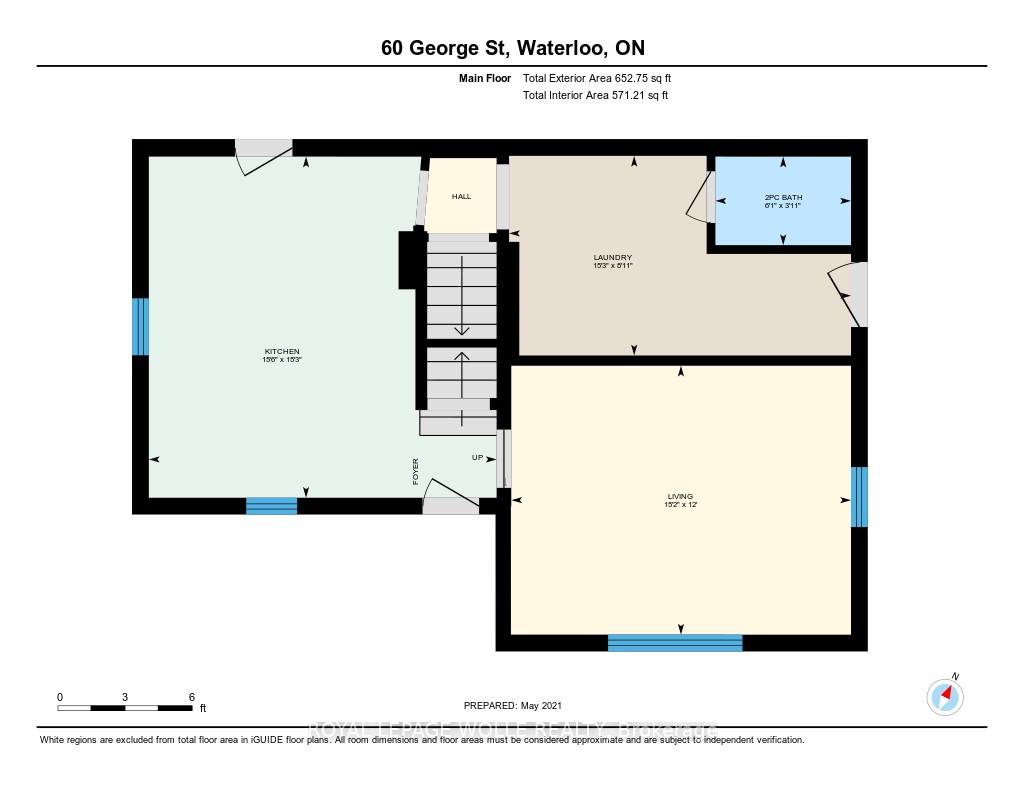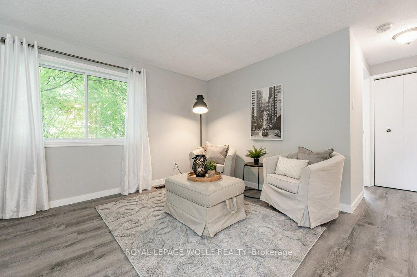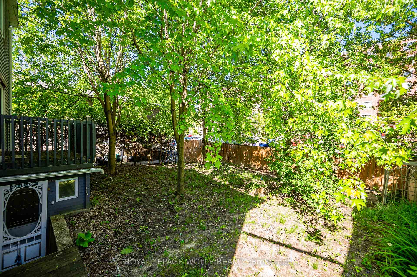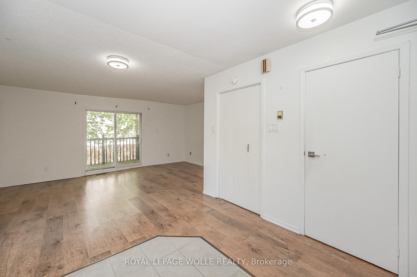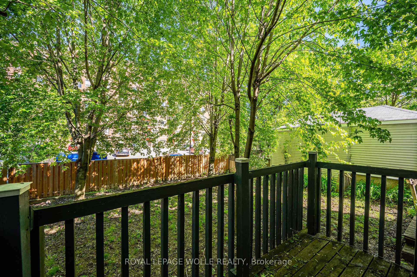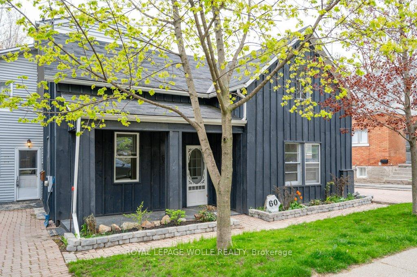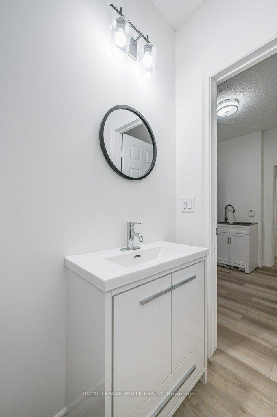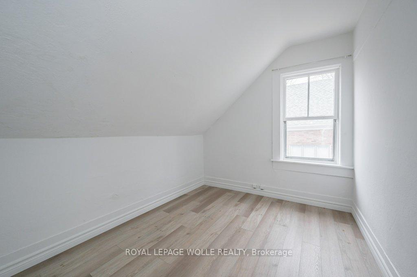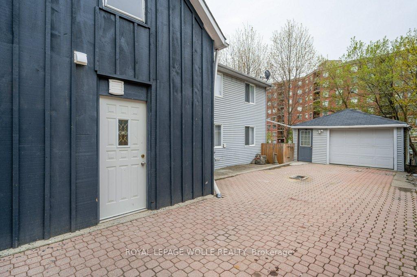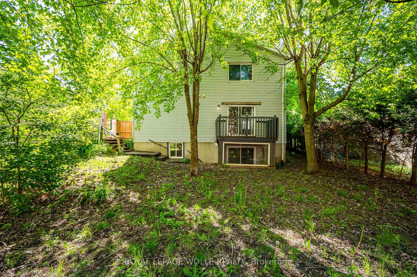$1,299,000
Available - For Sale
Listing ID: X12086763
60 George Stre , Waterloo, N2J 1K7, Waterloo
| RARE 66' FRONTAGE ON COVETED STREET IN UPTOWN WATERLOO! DOUBLE LANEWAY! OVER $7,100 IN RENTAL INCOME PER MONTH! This renovated triplex offers exceptional location and development potential. Situated in the distinguished, community-oriented neighbourhood of Mary Allen, 60 George offers a rare opportunity in one of Waterloos most walkable and desirable areas. Just steps from Uptown Waterloo, the LRT, Grand River Hospital, LCBO, trendy shops, popular restaurants, and more convenience truly meets lifestyle here. This versatile property features three self-contained units: a spacious 3-bedroom unit in the original main house; a cozy 1-bedroom unit on the main floor of the addition; and a well-appointed 2-bedroom unit on the second floor. Plus, there's additional space in the separately contained walkout basement that offers potential for additional living space, storage, or future expansion. Set on a lot with 66-foot frontage, the property includes double laneways, a detached garage, and a generous yard, making it ideal for tenants, homeowners, or developers, presenting an incredible opportunity to invest in a high-demand area with strong rental appeal and long-term growth. |
| Price | $1,299,000 |
| Taxes: | $8182.00 |
| Assessment Year: | 2024 |
| Occupancy: | Tenant |
| Address: | 60 George Stre , Waterloo, N2J 1K7, Waterloo |
| Directions/Cross Streets: | King and George |
| Rooms: | 17 |
| Rooms +: | 4 |
| Bedrooms: | 6 |
| Bedrooms +: | 1 |
| Family Room: | F |
| Basement: | Partial Base, Finished wit |
| Level/Floor | Room | Length(ft) | Width(ft) | Descriptions | |
| Room 1 | Main | Kitchen | 14.99 | 15.25 | |
| Room 2 | Main | Living Ro | 15.15 | 12 | |
| Room 3 | Main | Bathroom | 3.9 | 6.07 | 2 Pc Bath |
| Room 4 | Second | Primary B | 12.6 | 13.25 | |
| Room 5 | Second | Bedroom 2 | 12.6 | 4.99 | |
| Room 6 | Second | Bedroom 3 | 11.74 | 6.56 | |
| Room 7 | Second | Kitchen | 7.41 | 10.99 | |
| Room 8 | Second | Living Ro | 16.24 | 15.91 | |
| Room 9 | Second | Primary B | 11.84 | 5.51 | |
| Room 10 | Second | Bedroom 2 | 11.41 | 5.9 | |
| Room 11 | Second | Bathroom | 4.89 | 7.9 | 4 Pc Bath |
| Washroom Type | No. of Pieces | Level |
| Washroom Type 1 | 2 | Main |
| Washroom Type 2 | 4 | Second |
| Washroom Type 3 | 4 | Second |
| Washroom Type 4 | 4 | Main |
| Washroom Type 5 | 4 | Basement |
| Total Area: | 0.00 |
| Property Type: | Triplex |
| Style: | 2-Storey |
| Exterior: | Board & Batten , Vinyl Siding |
| Garage Type: | Detached |
| (Parking/)Drive: | Other |
| Drive Parking Spaces: | 7 |
| Park #1 | |
| Parking Type: | Other |
| Park #2 | |
| Parking Type: | Other |
| Pool: | None |
| Approximatly Square Footage: | 3000-3500 |
| Property Features: | Hospital, Park |
| CAC Included: | N |
| Water Included: | N |
| Cabel TV Included: | N |
| Common Elements Included: | N |
| Heat Included: | N |
| Parking Included: | N |
| Condo Tax Included: | N |
| Building Insurance Included: | N |
| Fireplace/Stove: | N |
| Heat Type: | Forced Air |
| Central Air Conditioning: | Central Air |
| Central Vac: | N |
| Laundry Level: | Syste |
| Ensuite Laundry: | F |
| Sewers: | Sewer |
$
%
Years
This calculator is for demonstration purposes only. Always consult a professional
financial advisor before making personal financial decisions.
| Although the information displayed is believed to be accurate, no warranties or representations are made of any kind. |
| ROYAL LEPAGE WOLLE REALTY |
|
|

Lynn Tribbling
Sales Representative
Dir:
416-252-2221
Bus:
416-383-9525
| Book Showing | Email a Friend |
Jump To:
At a Glance:
| Type: | Freehold - Triplex |
| Area: | Waterloo |
| Municipality: | Waterloo |
| Neighbourhood: | Dufferin Grove |
| Style: | 2-Storey |
| Tax: | $8,182 |
| Beds: | 6+1 |
| Baths: | 5 |
| Fireplace: | N |
| Pool: | None |
Locatin Map:
Payment Calculator:

