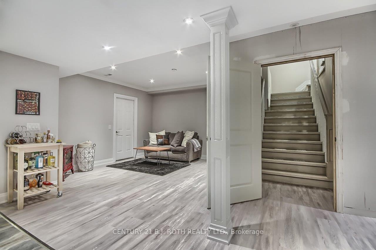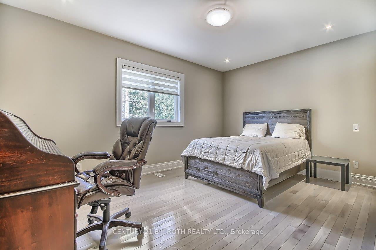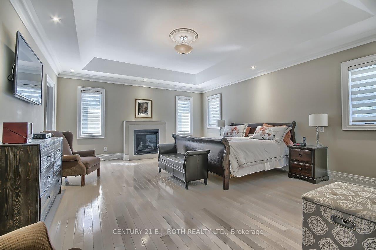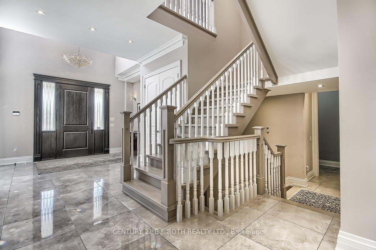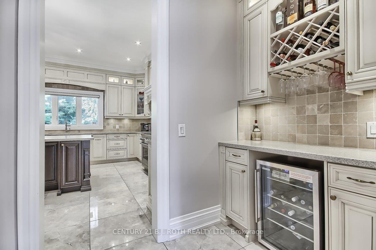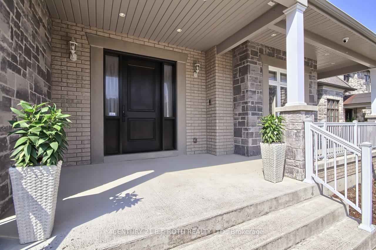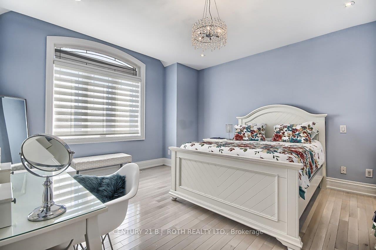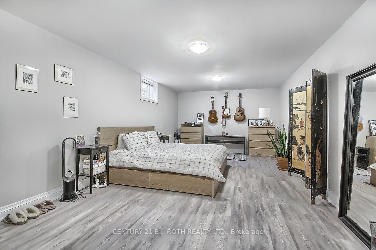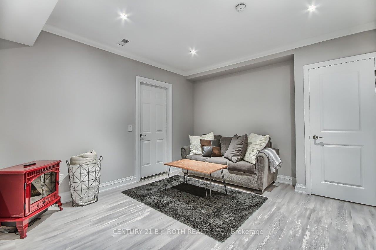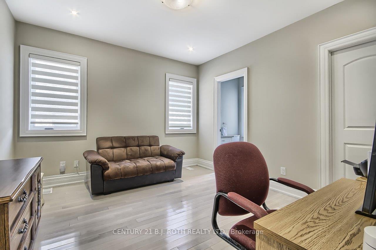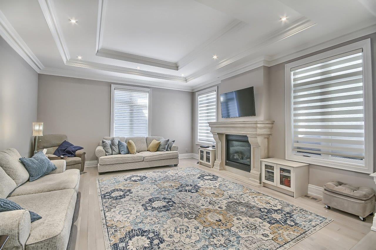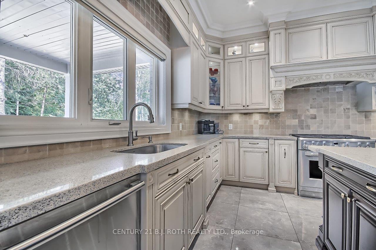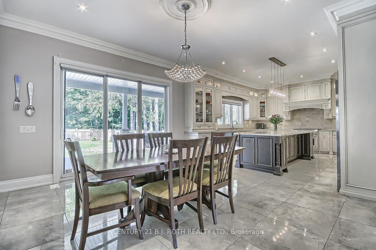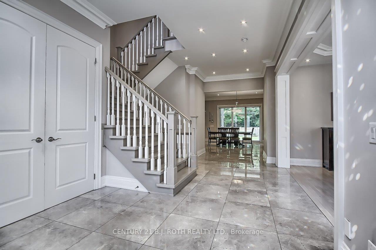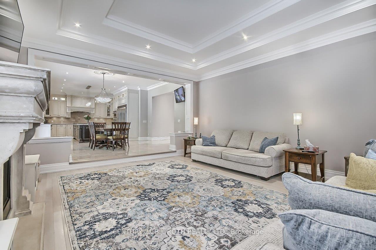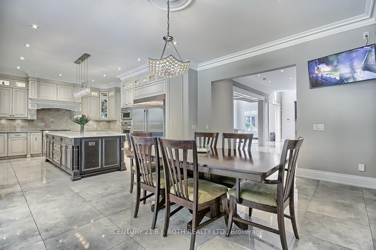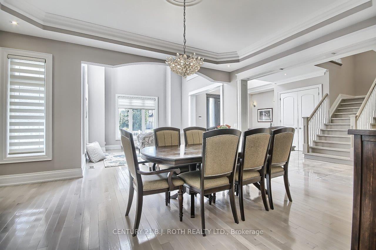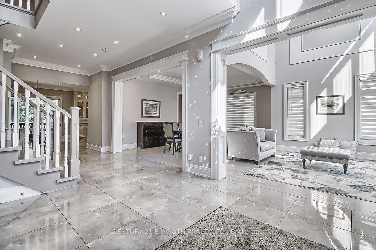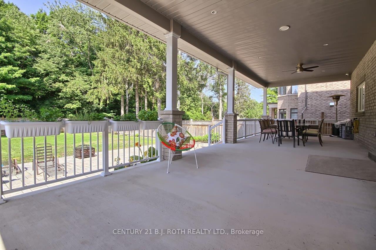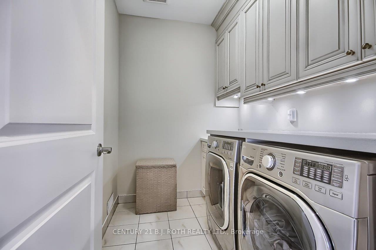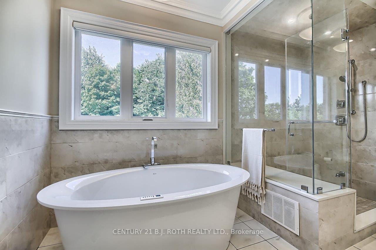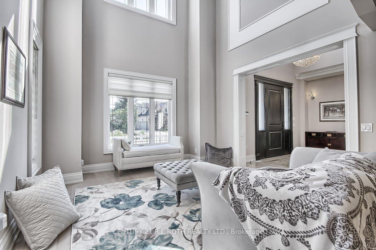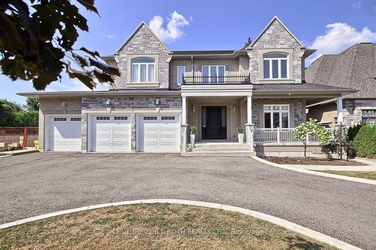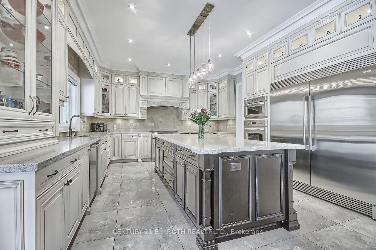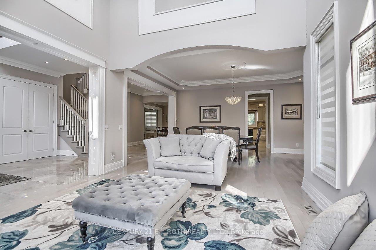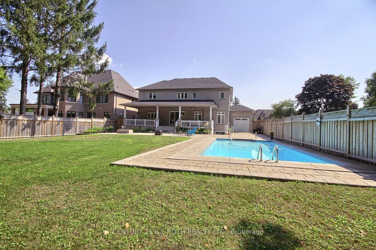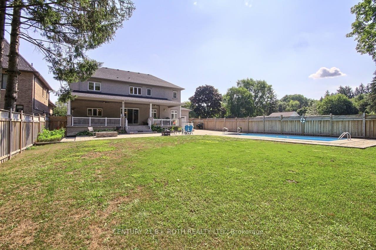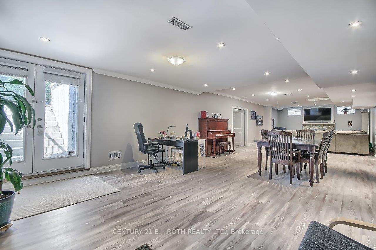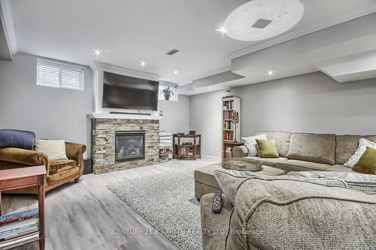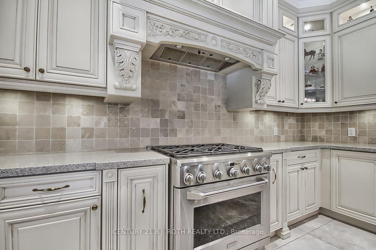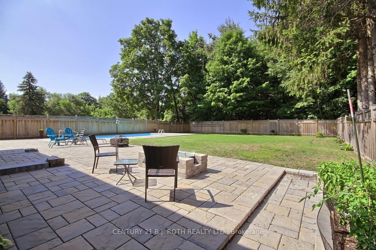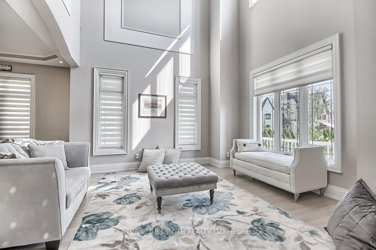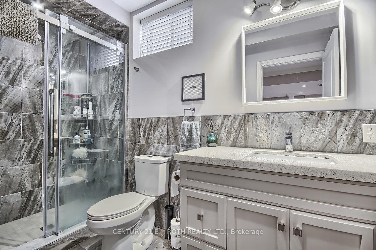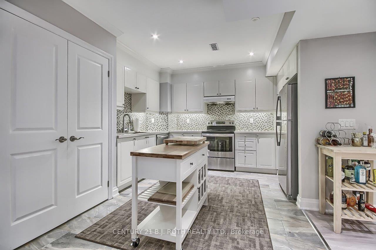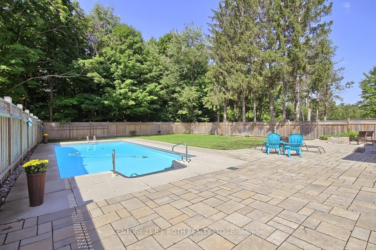$3,488,000
Available - For Sale
Listing ID: N12086725
6 Blyth Stre , Richmond Hill, L4E 2X7, York
| Unquestionably A Most Prestigious Oak Ridges Address, rarely offered. Quality Custom Built With Highest Standard Of Workmanship And Material. Set On A Spectacular Premium Lot (75'X200') Backing Onto Ravine. With a professionally finished lower level with multiple walk ups, Over 7000 Sqft Of Total Luxury. Highly Functional Open Concept With W/O To Spectacular Covered Loggia Overlooking An Expansive Yard, Pool And Ravine and so much more. Please see attached feature sheet for all upgrades. You Will Not Be Disappointed!! Thank You For Viewing! |
| Price | $3,488,000 |
| Taxes: | $13210.45 |
| Assessment Year: | 2024 |
| Occupancy: | Owner |
| Address: | 6 Blyth Stre , Richmond Hill, L4E 2X7, York |
| Directions/Cross Streets: | Yonge / King / Maplegrove |
| Rooms: | 9 |
| Rooms +: | 6 |
| Bedrooms: | 4 |
| Bedrooms +: | 1 |
| Family Room: | T |
| Basement: | Separate Ent, Finished |
| Level/Floor | Room | Length(ft) | Width(ft) | Descriptions | |
| Room 1 | Main | Living Ro | 15.97 | 15.25 | Hardwood Floor, Open Concept, Crown Moulding |
| Room 2 | Main | Dining Ro | 17.88 | 13.94 | Formal Rm, Hardwood Floor, Coffered Ceiling(s) |
| Room 3 | Main | Kitchen | 16.89 | 16.43 | Porcelain Floor, Centre Island, Pantry |
| Room 4 | Main | Breakfast | 16.43 | 14.04 | Open Concept, Porcelain Floor, W/O To Terrace |
| Room 5 | Main | Family Ro | 18.7 | 16.47 | Open Concept, Hardwood Floor, Coffered Ceiling(s) |
| Room 6 | Second | Primary B | 27.88 | 16.92 | 5 Pc Ensuite, Fireplace, Walk-In Closet(s) |
| Room 7 | Second | Bedroom 2 | 16.86 | 15.91 | Hardwood Floor, 3 Pc Ensuite, Walk-In Closet(s) |
| Room 8 | Second | Bedroom 3 | 13.12 | 11.64 | Hardwood Floor, 3 Pc Ensuite, Walk-In Closet(s) |
| Room 9 | Second | Bedroom 4 | 17.58 | 15.12 | 4 Pc Ensuite, Hardwood Floor, Walk-In Closet(s) |
| Room 10 | Lower | Recreatio | 19.81 | 16.01 | Open Concept, Fireplace, Pot Lights |
| Room 11 | Lower | Game Room | 23.78 | 16.01 | Open Concept, Pot Lights, Walk-Up |
| Room 12 | Lower | Kitchen | 23.42 | 10.5 | Pot Lights, Quartz Counter, Ceramic Floor |
| Room 13 | Lower | Living Ro | 10.5 | 9.09 | Laminate, Pot Lights |
| Room 14 | Lower | Bedroom 5 | 26.4 | 12.3 | Above Grade Window, Pot Lights, Separate Room |
| Room 15 | Lower | Utility R | 17.32 | 15.81 | Laminate |
| Washroom Type | No. of Pieces | Level |
| Washroom Type 1 | 5 | Second |
| Washroom Type 2 | 4 | Second |
| Washroom Type 3 | 3 | Second |
| Washroom Type 4 | 3 | Lower |
| Washroom Type 5 | 2 | Main |
| Total Area: | 0.00 |
| Property Type: | Detached |
| Style: | 2-Storey |
| Exterior: | Stone, Brick |
| Garage Type: | Attached |
| (Parking/)Drive: | Circular D |
| Drive Parking Spaces: | 6 |
| Park #1 | |
| Parking Type: | Circular D |
| Park #2 | |
| Parking Type: | Circular D |
| Pool: | Inground |
| Approximatly Square Footage: | 3500-5000 |
| CAC Included: | N |
| Water Included: | N |
| Cabel TV Included: | N |
| Common Elements Included: | N |
| Heat Included: | N |
| Parking Included: | N |
| Condo Tax Included: | N |
| Building Insurance Included: | N |
| Fireplace/Stove: | Y |
| Heat Type: | Forced Air |
| Central Air Conditioning: | Central Air |
| Central Vac: | N |
| Laundry Level: | Syste |
| Ensuite Laundry: | F |
| Sewers: | Sewer |
$
%
Years
This calculator is for demonstration purposes only. Always consult a professional
financial advisor before making personal financial decisions.
| Although the information displayed is believed to be accurate, no warranties or representations are made of any kind. |
| CENTURY 21 B.J. ROTH REALTY LTD. |
|
|

Lynn Tribbling
Sales Representative
Dir:
416-252-2221
Bus:
416-383-9525
| Book Showing | Email a Friend |
Jump To:
At a Glance:
| Type: | Freehold - Detached |
| Area: | York |
| Municipality: | Richmond Hill |
| Neighbourhood: | Oak Ridges |
| Style: | 2-Storey |
| Tax: | $13,210.45 |
| Beds: | 4+1 |
| Baths: | 6 |
| Fireplace: | Y |
| Pool: | Inground |
Locatin Map:
Payment Calculator:

