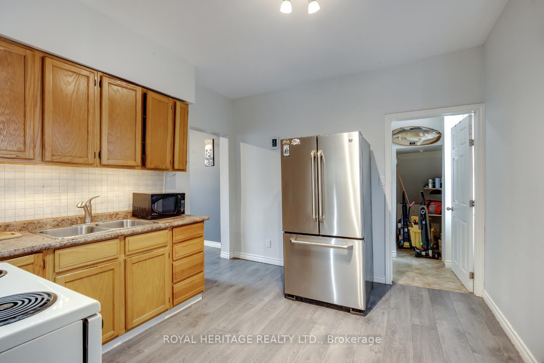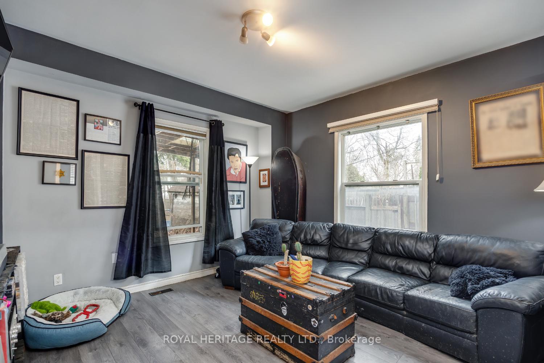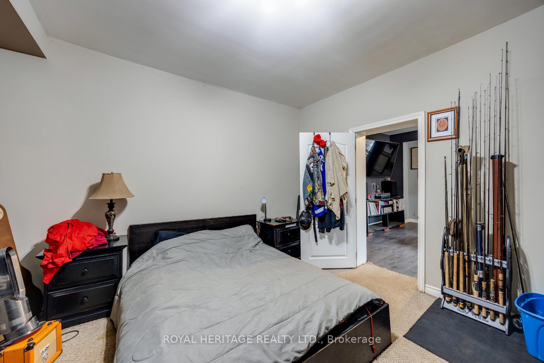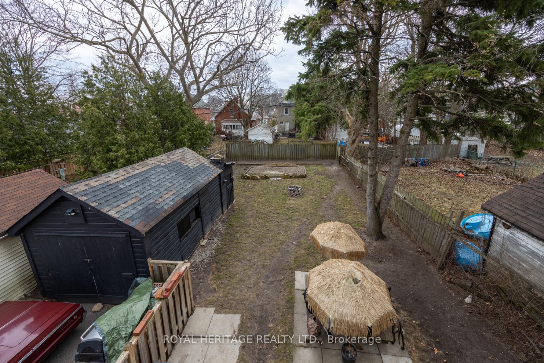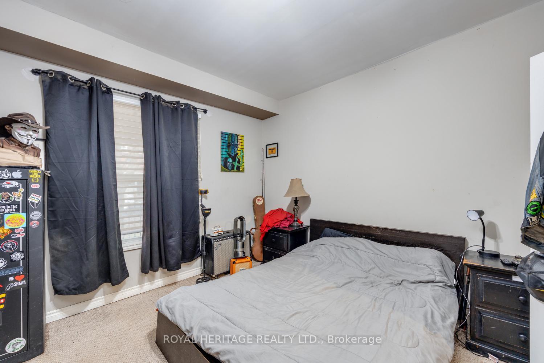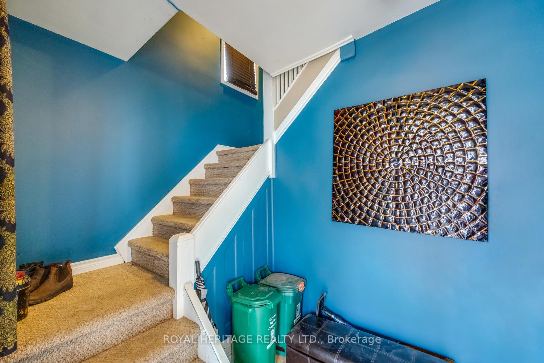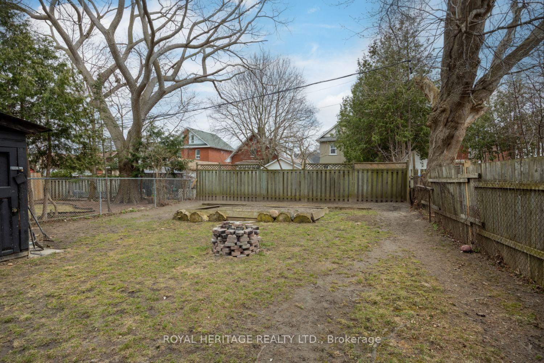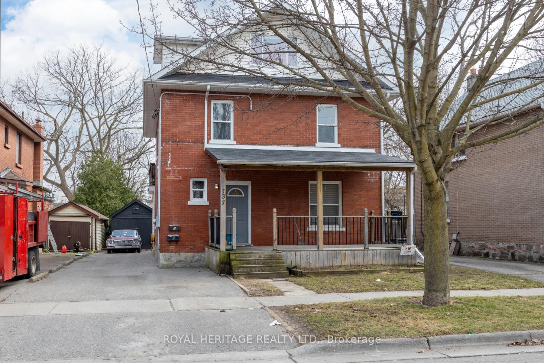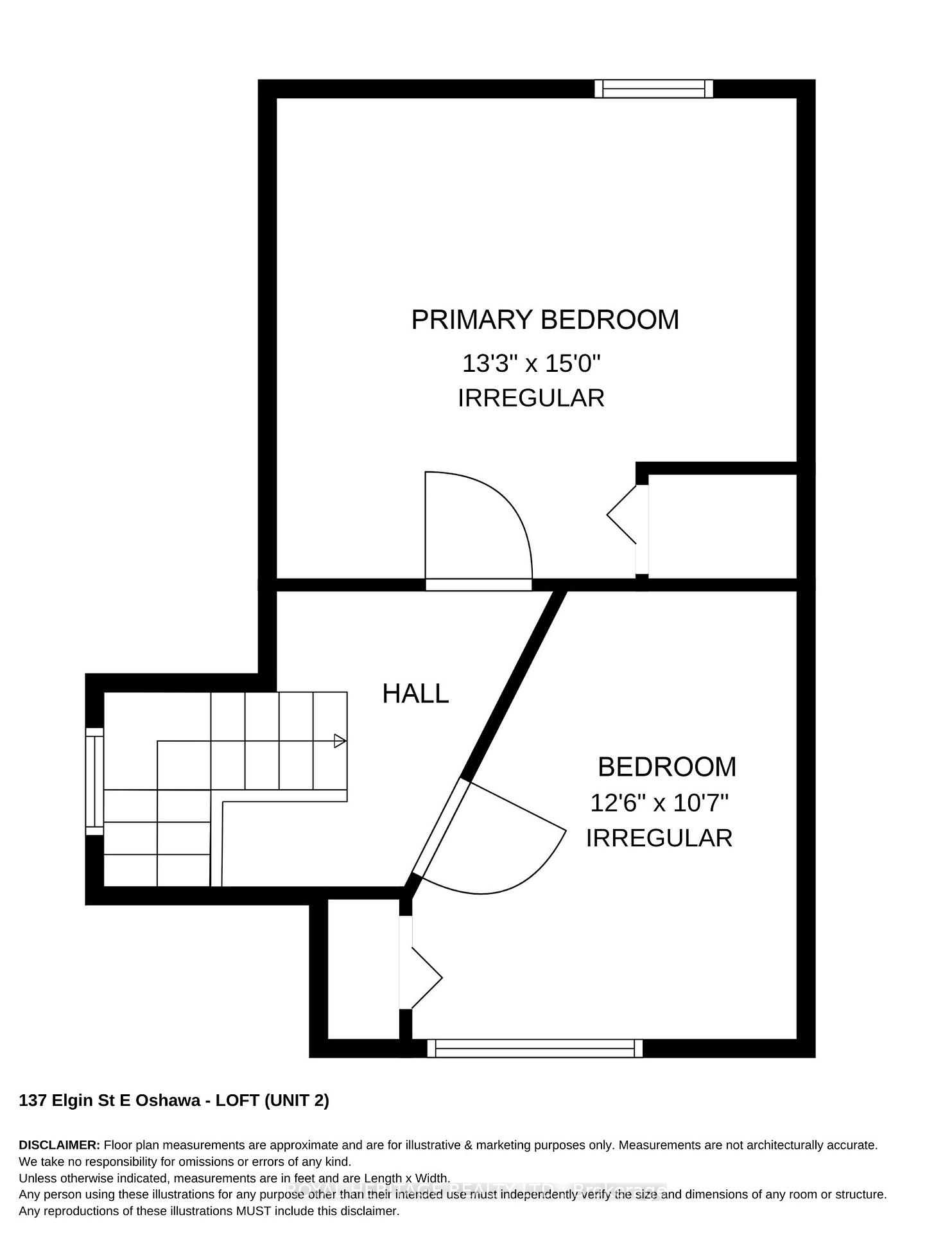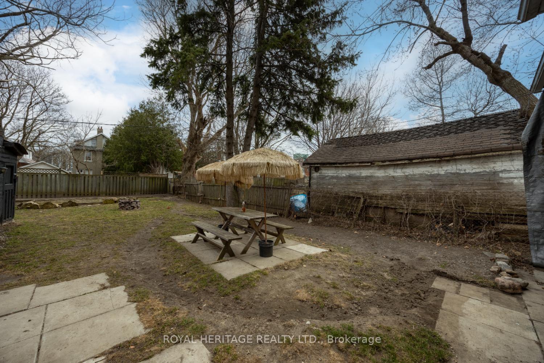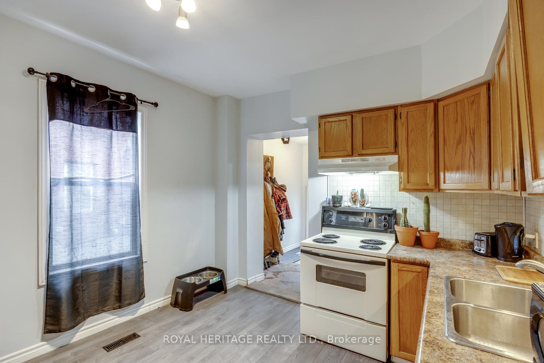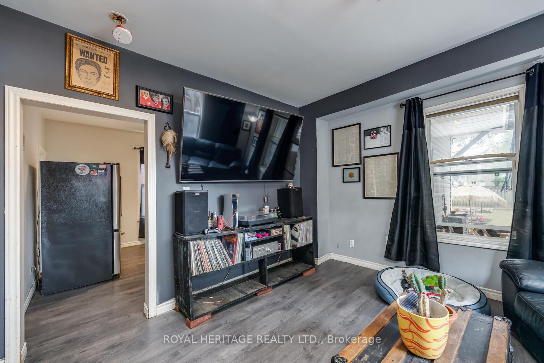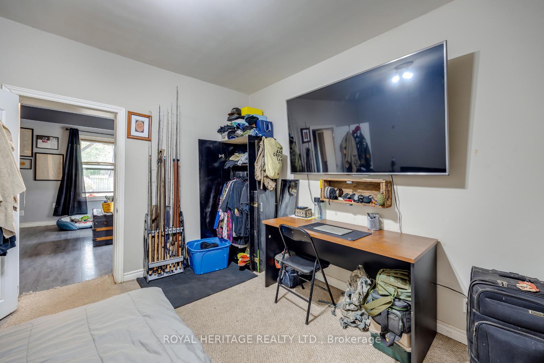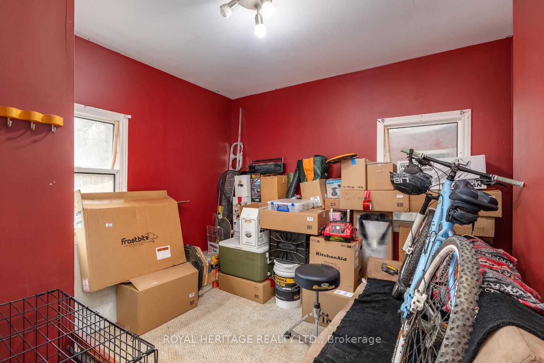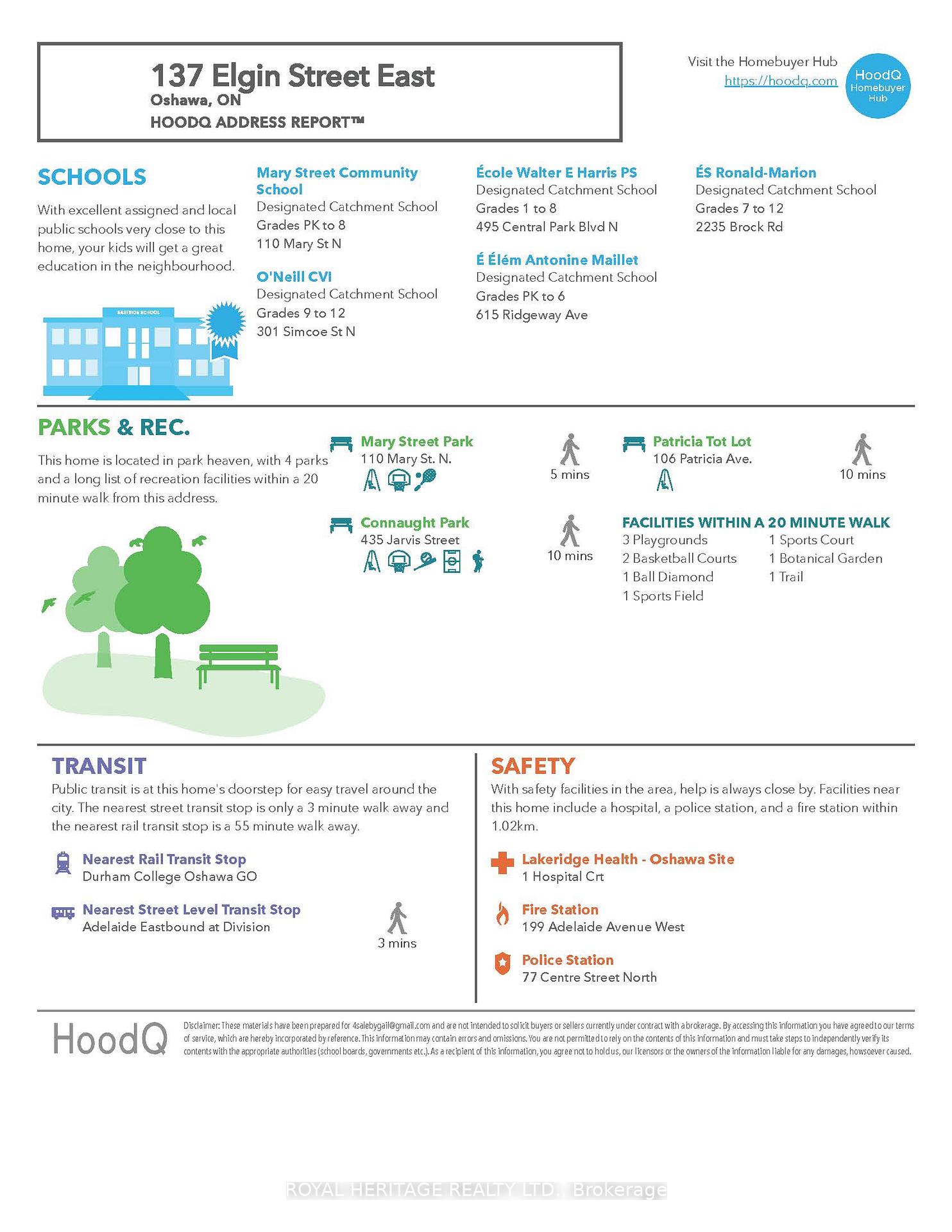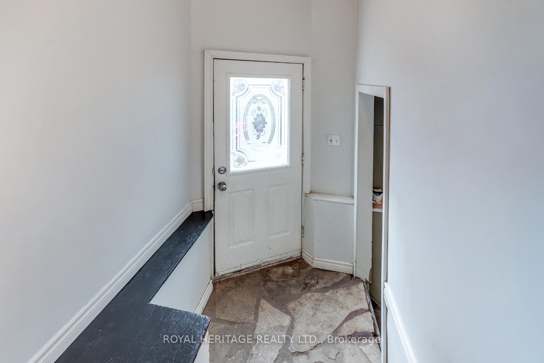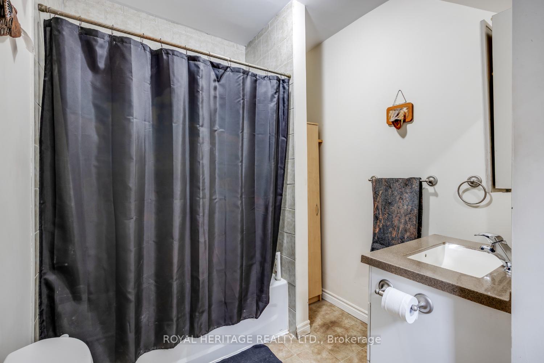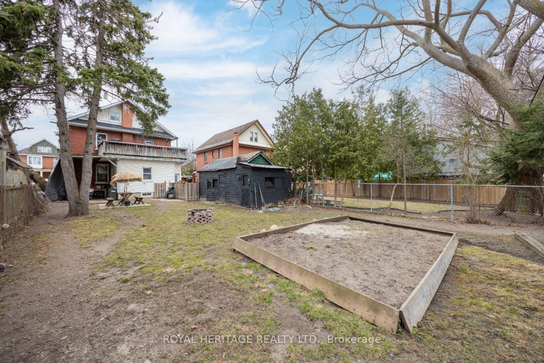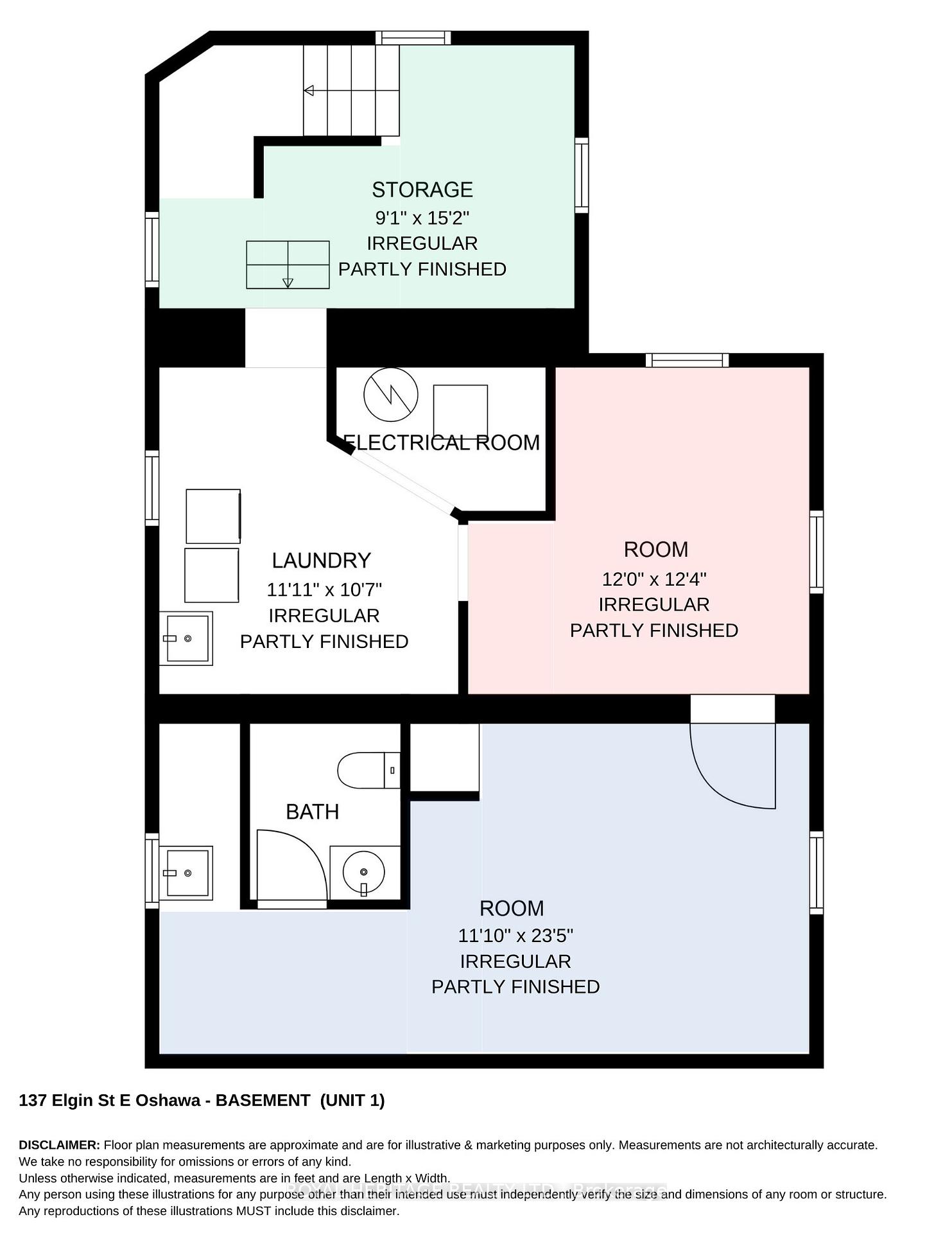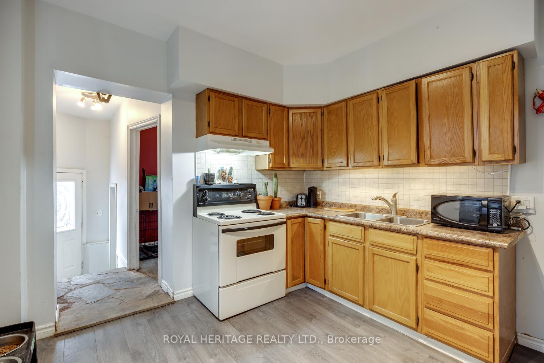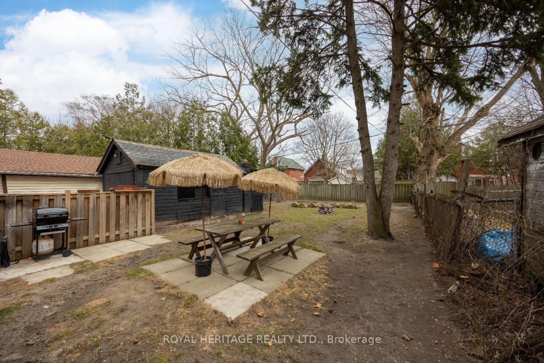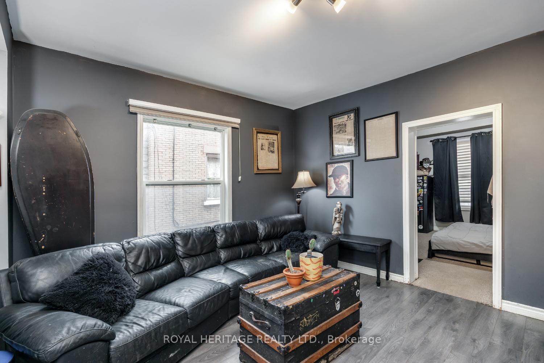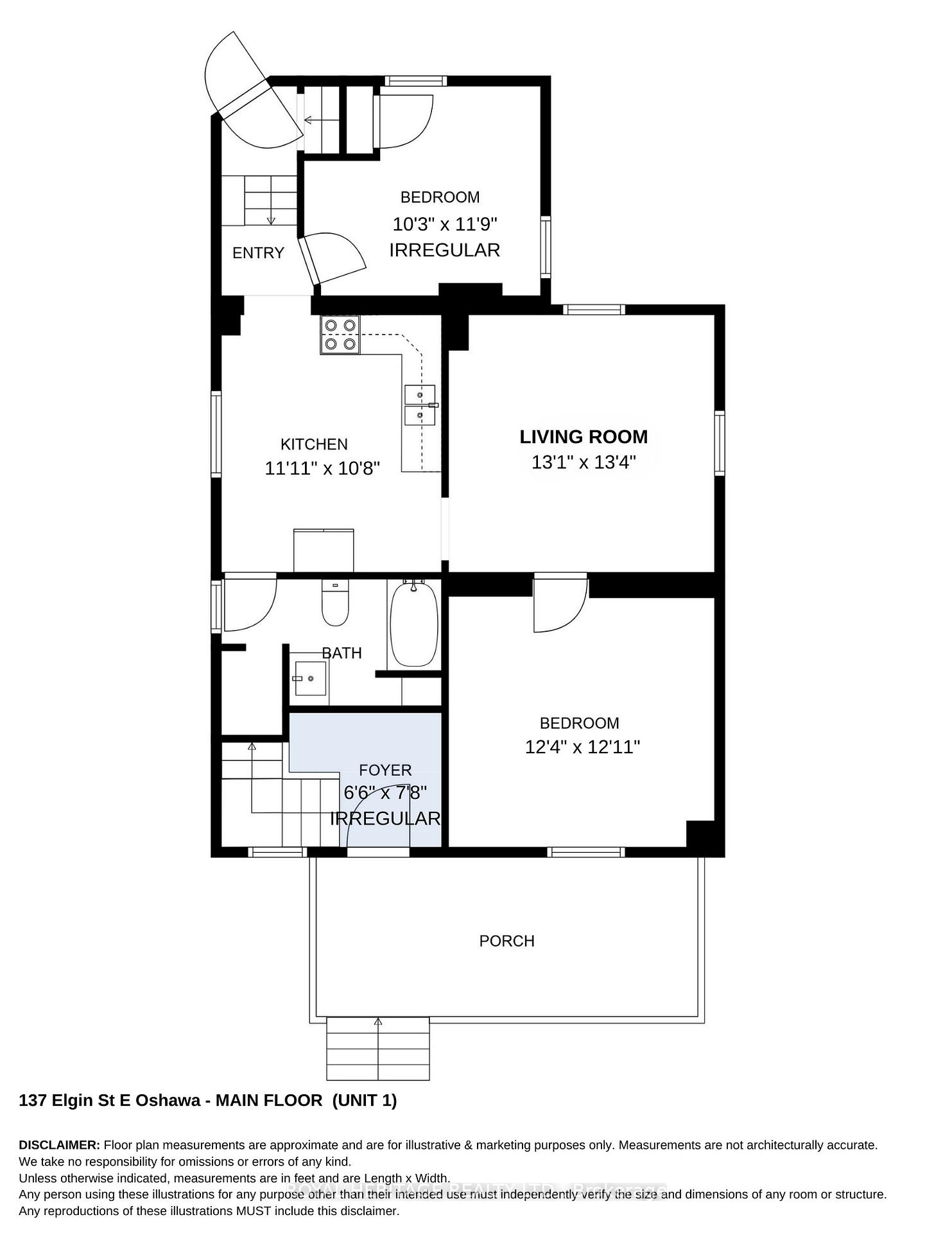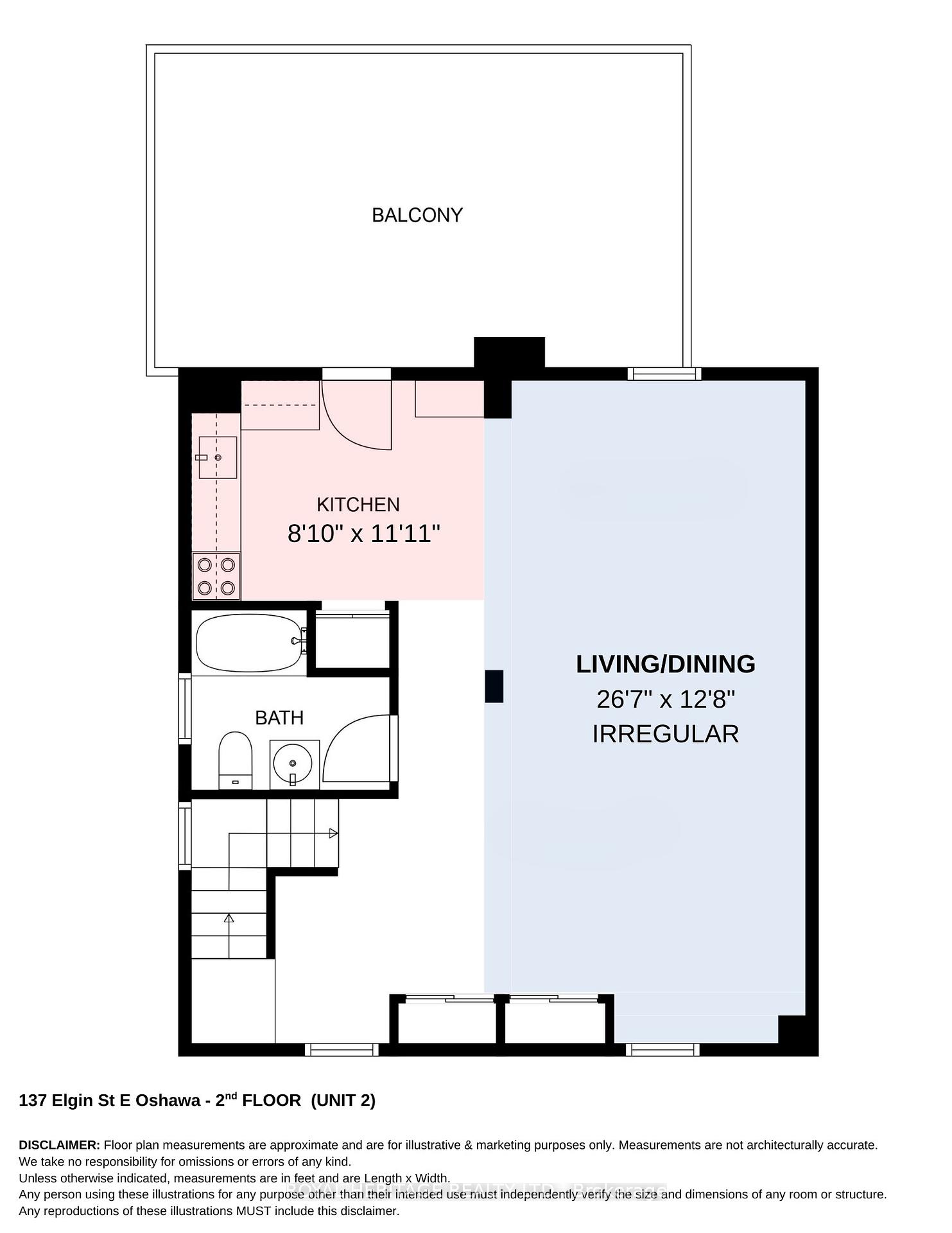$599,900
Available - For Sale
Listing ID: E12086723
137 Elgin Stre East , Oshawa, L1G 1T4, Durham
| Fantastic Opportunity To Own A Legal Duplex In The Highly Sought-After O'Neill Neighbourhood Of Oshawa! This Solid Investment Features Two Self-Contained Units With Separate Hydro Meters, Offering Flexibility For Investors Or Homeowners Looking For Help With The Mortgage. The Home Includes 4 Bedrooms, 3 Bathrooms, Shared Laundry In The Basement, And A Detached Single-Car Garage. Set On A Spacious 40.25 X 132 Ft Lot With A Fully Fenced Backyard, There's Plenty Of Room For Outdoor Enjoyment. The Upper 2-Bedroom Unit Is Currently Tenanted With AAA+ Tenants Paying $1,640/Month, On A Month-To-Month Lease. Tenants Are Willing To Stay Or Vacate, Making This Property Ideal For Both Investors And End Users. Located Close To Schools, Parks, Transit, And All Amenities. Dont Miss This Excellent Income-Generating Opportunity In A Prime Location! |
| Price | $599,900 |
| Taxes: | $5269.00 |
| Assessment Year: | 2024 |
| Occupancy: | Owner+T |
| Address: | 137 Elgin Stre East , Oshawa, L1G 1T4, Durham |
| Directions/Cross Streets: | Elgin St/Mary St |
| Rooms: | 11 |
| Rooms +: | 5 |
| Bedrooms: | 4 |
| Bedrooms +: | 0 |
| Family Room: | F |
| Basement: | Partially Fi |
| Level/Floor | Room | Length(ft) | Width(ft) | Descriptions | |
| Room 1 | Main | Living Ro | 13.09 | 13.38 | Vinyl Floor, Large Window |
| Room 2 | Main | Kitchen | 11.87 | 10.73 | Vinyl Floor |
| Room 3 | Main | Primary B | 12.37 | 12.89 | |
| Room 4 | Main | Bedroom 2 | 10.27 | 11.78 | |
| Room 5 | Main | Bathroom | 7.12 | 10.69 | |
| Room 6 | Main | Foyer | 6.56 | 7.64 | |
| Room 7 | Second | Living Ro | 26.54 | 12.66 | Combined w/Dining |
| Room 8 | Second | Kitchen | 8.82 | 11.91 | W/O To Sundeck |
| Room 9 | Second | Bathroom | 7.05 | 7.97 | 4 Pc Bath |
| Room 10 | Third | Primary B | 13.28 | 15.02 | |
| Room 11 | Third | Bedroom 2 | 12.5 | 10.56 | |
| Room 12 | Basement | Laundry | 11.97 | 10.63 | |
| Room 13 | Basement | Recreatio | 11.87 | 23.45 | Partly Finished |
| Room 14 | Basement | Other | 12.04 | 12.33 | Partly Finished |
| Room 15 | Basement | Other | 9.05 | 15.19 | Partly Finished |
| Washroom Type | No. of Pieces | Level |
| Washroom Type 1 | 4 | Main |
| Washroom Type 2 | 4 | Second |
| Washroom Type 3 | 2 | Basement |
| Washroom Type 4 | 0 | |
| Washroom Type 5 | 0 |
| Total Area: | 0.00 |
| Approximatly Age: | 100+ |
| Property Type: | Duplex |
| Style: | 2 1/2 Storey |
| Exterior: | Brick |
| Garage Type: | Detached |
| (Parking/)Drive: | Private Do |
| Drive Parking Spaces: | 3 |
| Park #1 | |
| Parking Type: | Private Do |
| Park #2 | |
| Parking Type: | Private Do |
| Pool: | None |
| Approximatly Age: | 100+ |
| Approximatly Square Footage: | 1500-2000 |
| Property Features: | Fenced Yard, Public Transit |
| CAC Included: | N |
| Water Included: | N |
| Cabel TV Included: | N |
| Common Elements Included: | N |
| Heat Included: | N |
| Parking Included: | N |
| Condo Tax Included: | N |
| Building Insurance Included: | N |
| Fireplace/Stove: | N |
| Heat Type: | Forced Air |
| Central Air Conditioning: | Central Air |
| Central Vac: | N |
| Laundry Level: | Syste |
| Ensuite Laundry: | F |
| Elevator Lift: | False |
| Sewers: | Sewer |
$
%
Years
This calculator is for demonstration purposes only. Always consult a professional
financial advisor before making personal financial decisions.
| Although the information displayed is believed to be accurate, no warranties or representations are made of any kind. |
| ROYAL HERITAGE REALTY LTD. |
|
|

Lynn Tribbling
Sales Representative
Dir:
416-252-2221
Bus:
416-383-9525
| Book Showing | Email a Friend |
Jump To:
At a Glance:
| Type: | Freehold - Duplex |
| Area: | Durham |
| Municipality: | Oshawa |
| Neighbourhood: | O'Neill |
| Style: | 2 1/2 Storey |
| Approximate Age: | 100+ |
| Tax: | $5,269 |
| Beds: | 4 |
| Baths: | 3 |
| Fireplace: | N |
| Pool: | None |
Locatin Map:
Payment Calculator:

