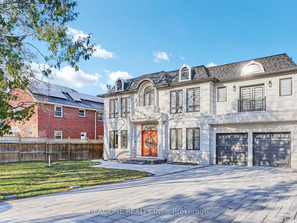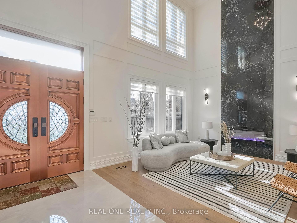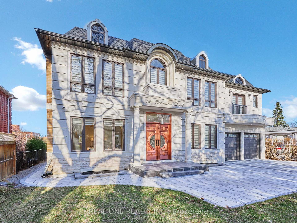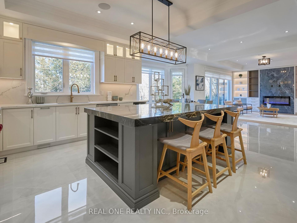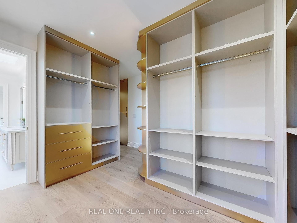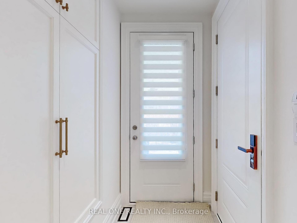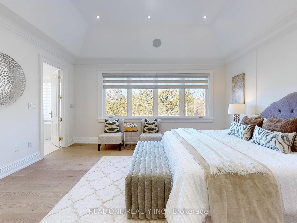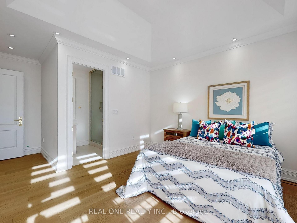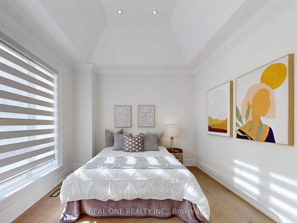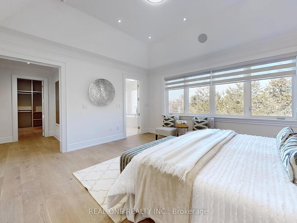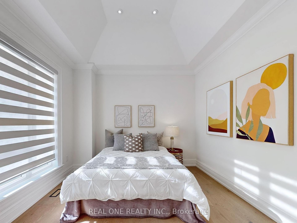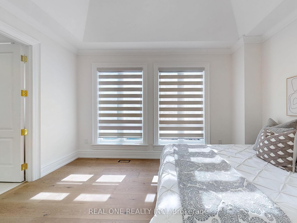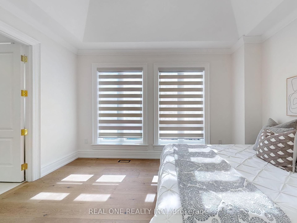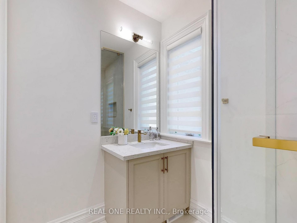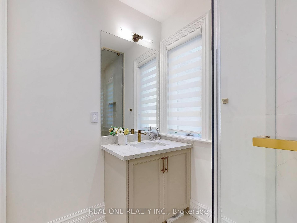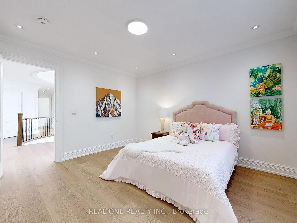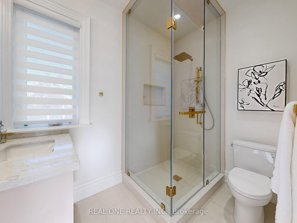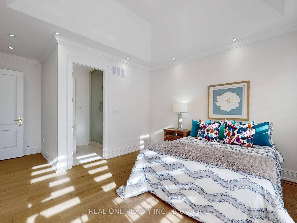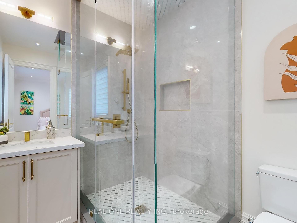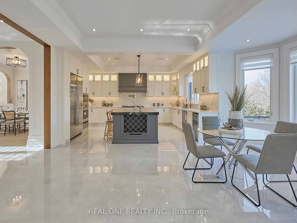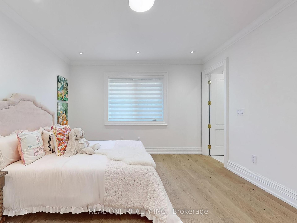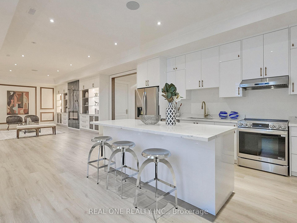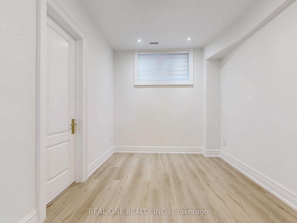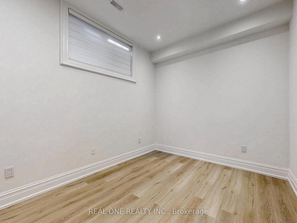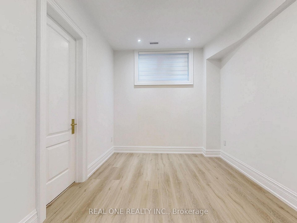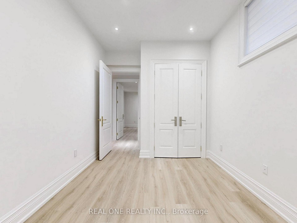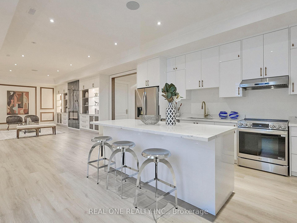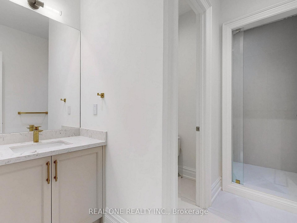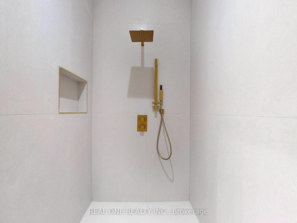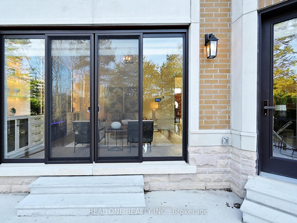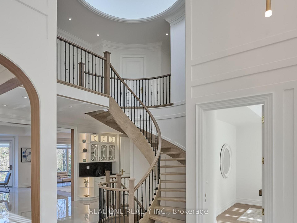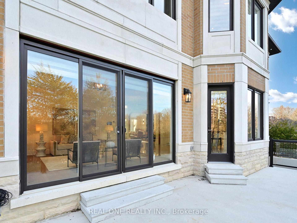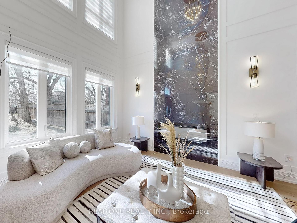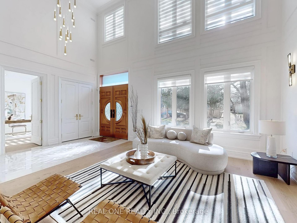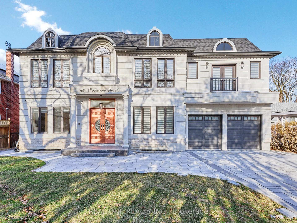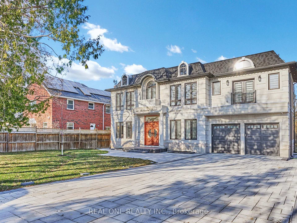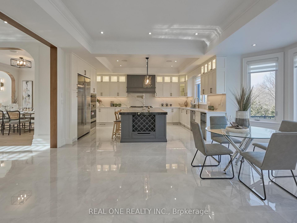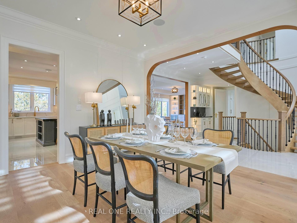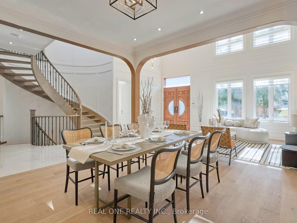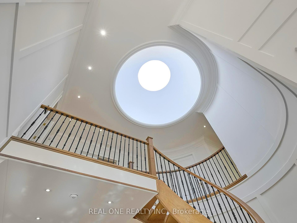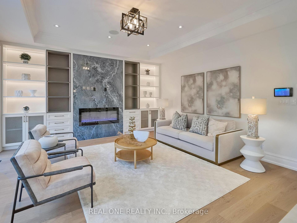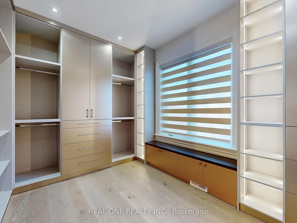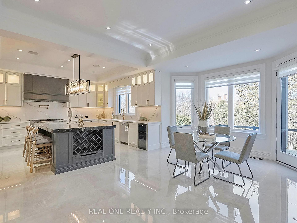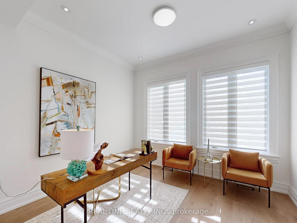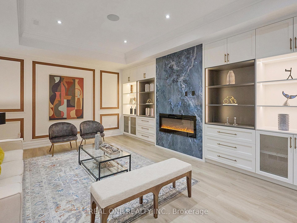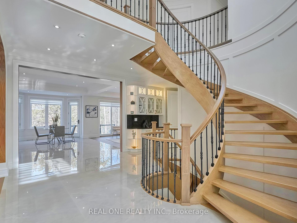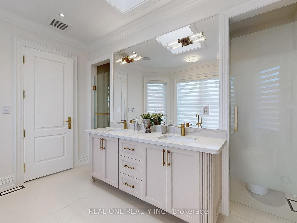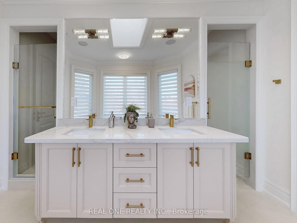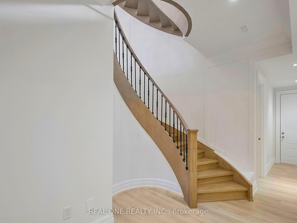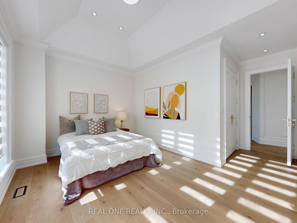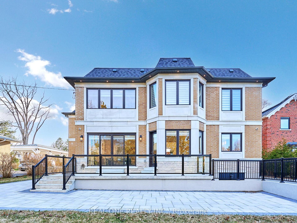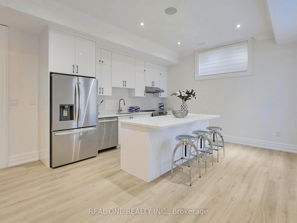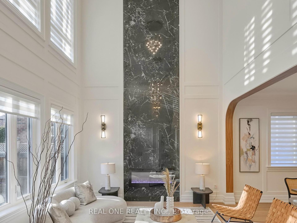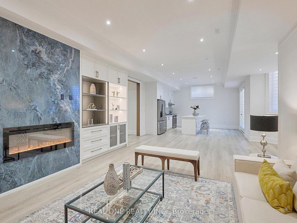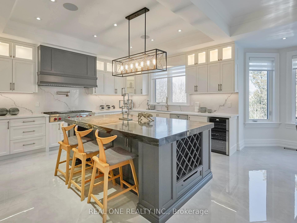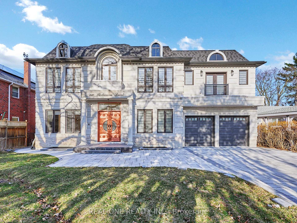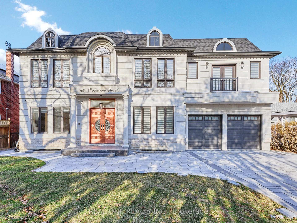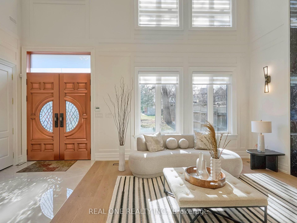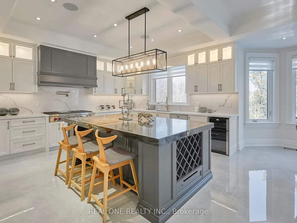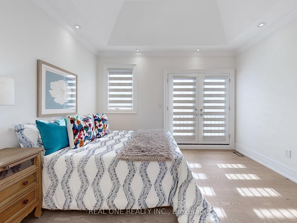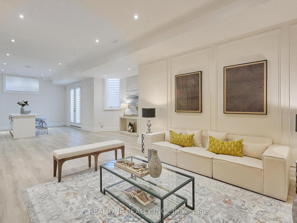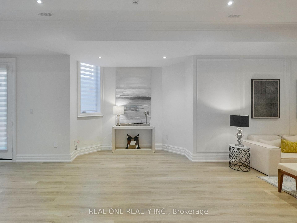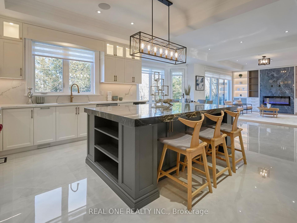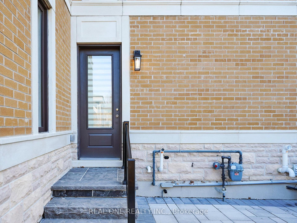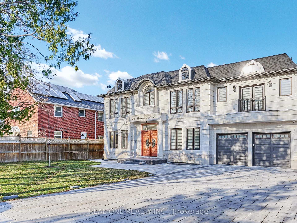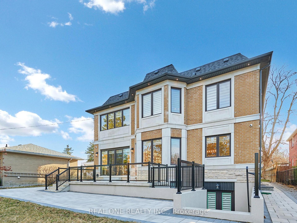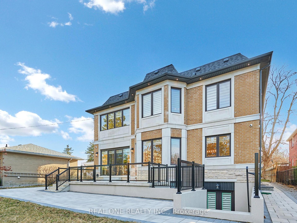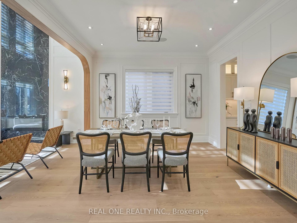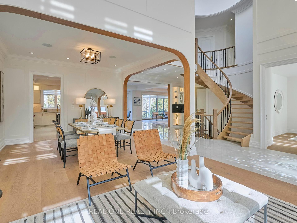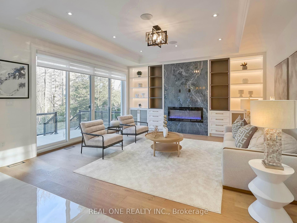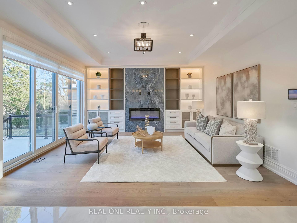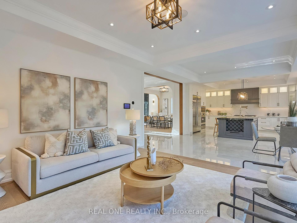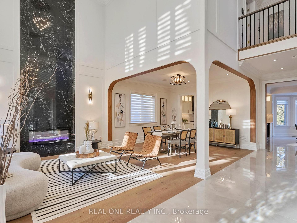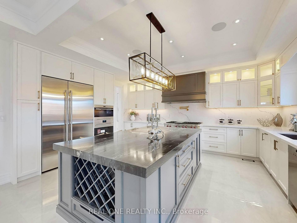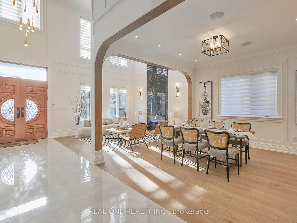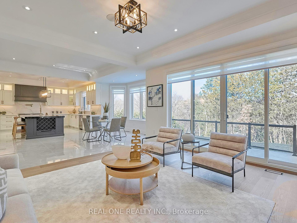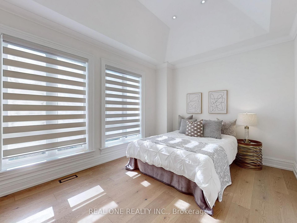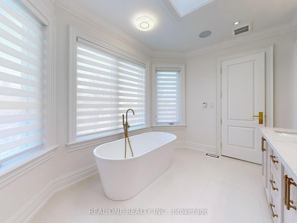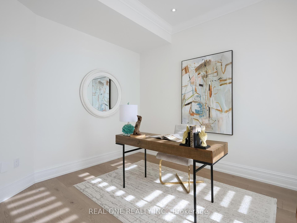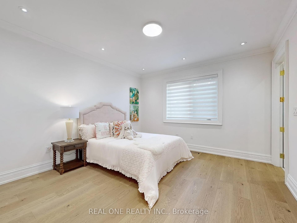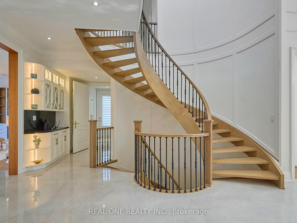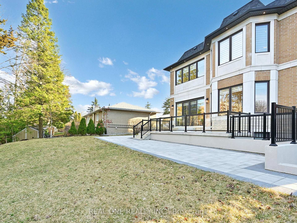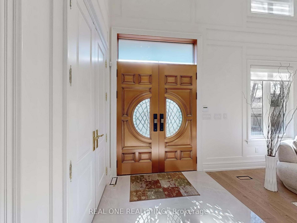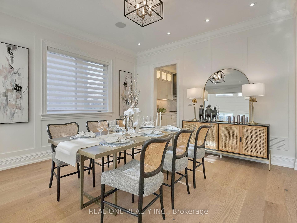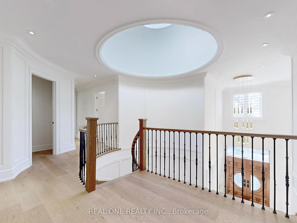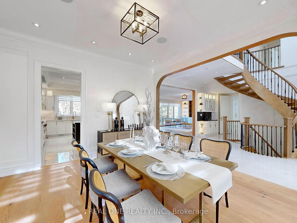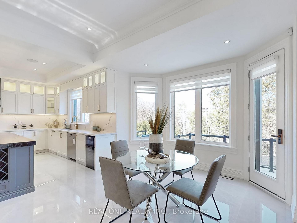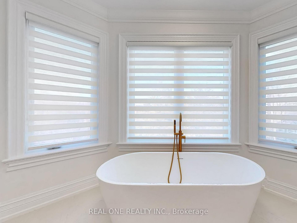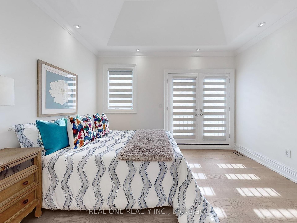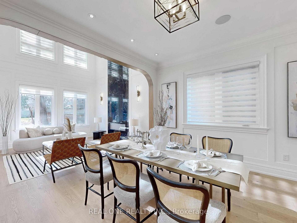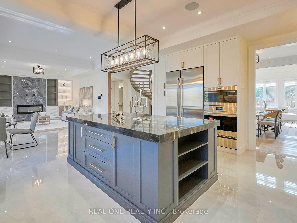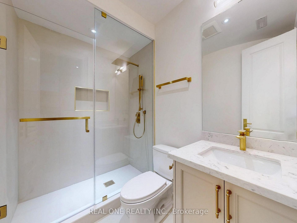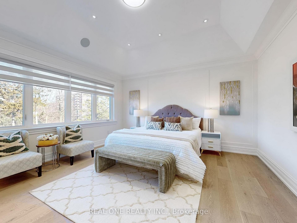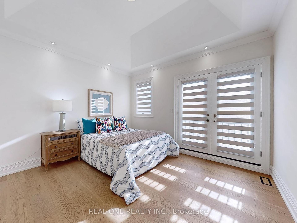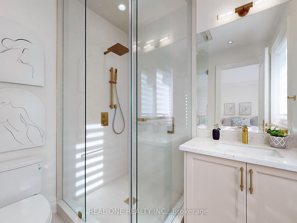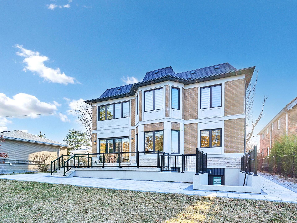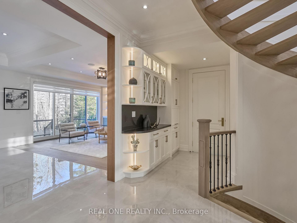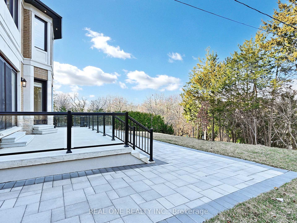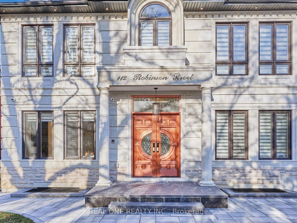$4,580,000
Available - For Sale
Listing ID: N12086706
112 Robinson Stre , Markham, L3P 1P1, York
| Welcome to this new built, meticulously crafted estate, offering approximately 6,700 sq. ft living apace nestled in the sought-after Bullock community . Featuring 4+3 bedrooms 6-bathroom and a east-facing backyard. Double Luxury Bronze entrance door with Smart Lock. The main level features a Sunlit Stunning double-story high grand Foyer & living room with a modern fireplace, built-in speakers, seamlessly connected to the formal dining area. Premium lighting illuminate every space, enhanced by an abundance of natural light from skylights and expansive windows. The finest craftsmanship throughout, plaster moldings, Skylight, Circular Oak Stairs. The modern gourmet kitchen is a chefs dream, equipped with top-of-the-line appliances and featuring a chef-inspired gourmet kitchen with top-tier appliances, central island, and stunning countertops. The primary suite is a true retreat, featuring a luxurious 5-piece ensuite with heated floor, a Toto automatic toilet, along with a spacious walk-in closet. Elegant drop ceilings and custom lighting details enhance the ambiance. Fully finished basement offers spacious recreation room with fireplace and feature wall, 3 additional bedrooms, and walk-up to beautifully Tree fenced resort-style backyard. The fully finished walk-up basement offering 3 bedrooms and 2 full bathrooms for in-law private use, a built-in speaker/sound system, security camera system, cvac. Close To School, Shopping Mall, Park & Bus, Hwy. |
| Price | $4,580,000 |
| Taxes: | $14487.06 |
| Occupancy: | Owner |
| Address: | 112 Robinson Stre , Markham, L3P 1P1, York |
| Directions/Cross Streets: | HWY 7/Main St. |
| Rooms: | 10 |
| Rooms +: | 5 |
| Bedrooms: | 4 |
| Bedrooms +: | 3 |
| Family Room: | F |
| Basement: | Finished wit |
| Level/Floor | Room | Length(ft) | Width(ft) | Descriptions | |
| Room 1 | Ground | Living Ro | 13.32 | 15.09 | Floor/Ceil Fireplace, Open Concept, Crown Moulding |
| Room 2 | Ground | Dining Ro | 15.09 | 13.84 | Crown Moulding, Combined w/Living, Built-in Speakers |
| Room 3 | Ground | Family Ro | 16.92 | 16.01 | B/I Shelves, Fireplace, W/O To Deck |
| Room 4 | Ground | Kitchen | 18.01 | 17.48 | B/I Appliances, Centre Island, Built-in Speakers |
| Room 5 | Ground | Breakfast | 12 | 12 | W/O To Deck, Open Concept, Bay Window |
| Room 6 | Ground | Office | 10.96 | 12.5 | Crown Moulding, Large Window, Pot Lights |
| Room 7 | Second | Primary B | 25.58 | 15.48 | 5 Pc Ensuite, Walk-In Closet(s), Built-in Speakers |
| Room 8 | Second | Bedroom 2 | 18.5 | 12.99 | 3 Pc Ensuite, Walk-In Closet(s), W/O To Balcony |
| Room 9 | Second | Bedroom 3 | 14.24 | 10.82 | Above Grade Window, Large Window, Closet |
| Room 10 | Second | Bedroom 4 | 14.07 | 12.99 | 3 Pc Ensuite, Closet, Large Window |
| Room 11 | Basement | Recreatio | 19.58 | 16.01 | Fireplace, B/I Appliances, Built-in Speakers |
| Room 12 | Basement | Kitchen | 16.01 | 16.01 | Centre Island, B/I Appliances, Walk-Out |
| Room 13 | Basement | Bedroom 5 | 14.76 | 10 | Window, 3 Pc Ensuite, Closet |
| Room 14 | Basement | Bedroom | 14.76 | 10 | 3 Pc Ensuite, Closet, Window |
| Washroom Type | No. of Pieces | Level |
| Washroom Type 1 | 2 | Ground |
| Washroom Type 2 | 5 | Second |
| Washroom Type 3 | 3 | Second |
| Washroom Type 4 | 3 | Basement |
| Washroom Type 5 | 0 |
| Total Area: | 0.00 |
| Approximatly Age: | 0-5 |
| Property Type: | Detached |
| Style: | 2-Storey |
| Exterior: | Stone, Brick |
| Garage Type: | Attached |
| (Parking/)Drive: | Private |
| Drive Parking Spaces: | 6 |
| Park #1 | |
| Parking Type: | Private |
| Park #2 | |
| Parking Type: | Private |
| Pool: | None |
| Approximatly Age: | 0-5 |
| Approximatly Square Footage: | 3500-5000 |
| Property Features: | Arts Centre, Clear View |
| CAC Included: | N |
| Water Included: | N |
| Cabel TV Included: | N |
| Common Elements Included: | N |
| Heat Included: | N |
| Parking Included: | N |
| Condo Tax Included: | N |
| Building Insurance Included: | N |
| Fireplace/Stove: | Y |
| Heat Type: | Forced Air |
| Central Air Conditioning: | Central Air |
| Central Vac: | N |
| Laundry Level: | Syste |
| Ensuite Laundry: | F |
| Sewers: | Sewer |
$
%
Years
This calculator is for demonstration purposes only. Always consult a professional
financial advisor before making personal financial decisions.
| Although the information displayed is believed to be accurate, no warranties or representations are made of any kind. |
| REAL ONE REALTY INC. |
|
|

Lynn Tribbling
Sales Representative
Dir:
416-252-2221
Bus:
416-383-9525
| Virtual Tour | Book Showing | Email a Friend |
Jump To:
At a Glance:
| Type: | Freehold - Detached |
| Area: | York |
| Municipality: | Markham |
| Neighbourhood: | Bullock |
| Style: | 2-Storey |
| Approximate Age: | 0-5 |
| Tax: | $14,487.06 |
| Beds: | 4+3 |
| Baths: | 7 |
| Fireplace: | Y |
| Pool: | None |
Locatin Map:
Payment Calculator:

