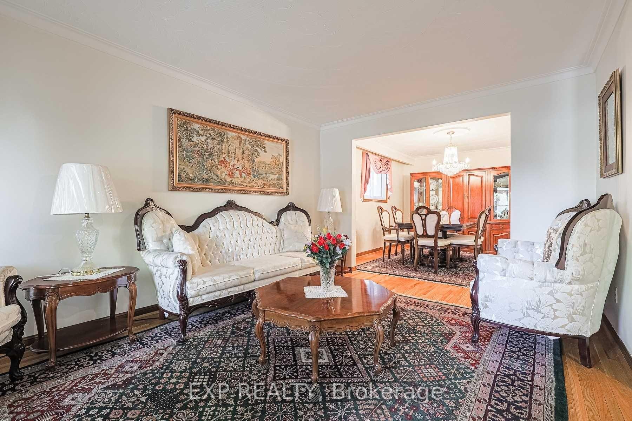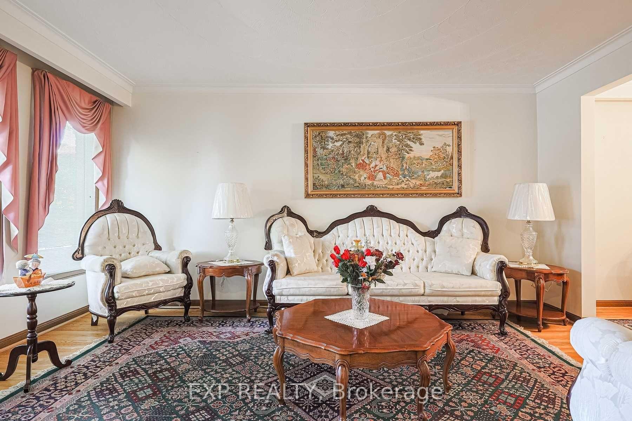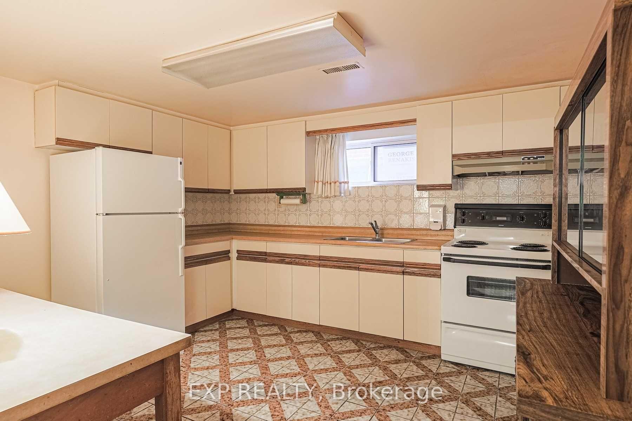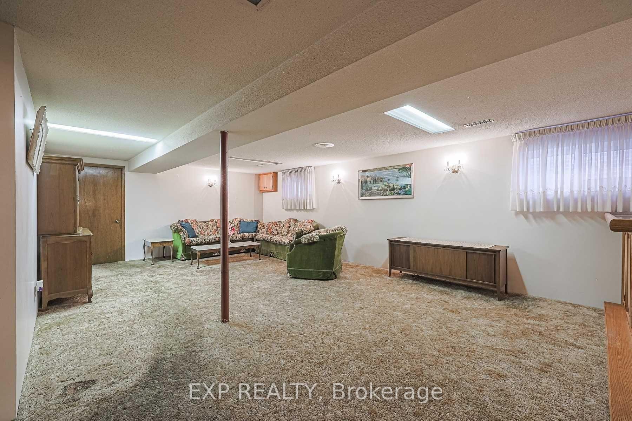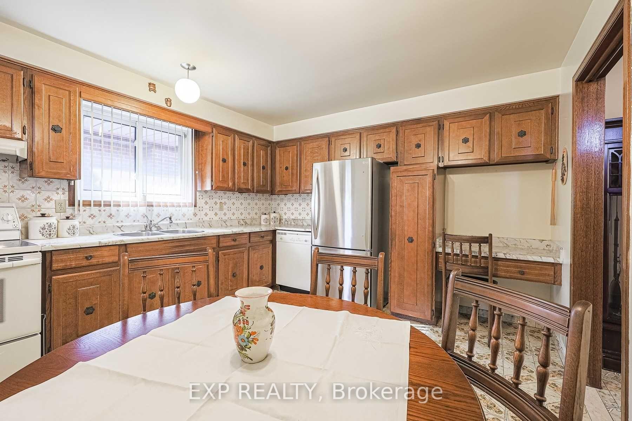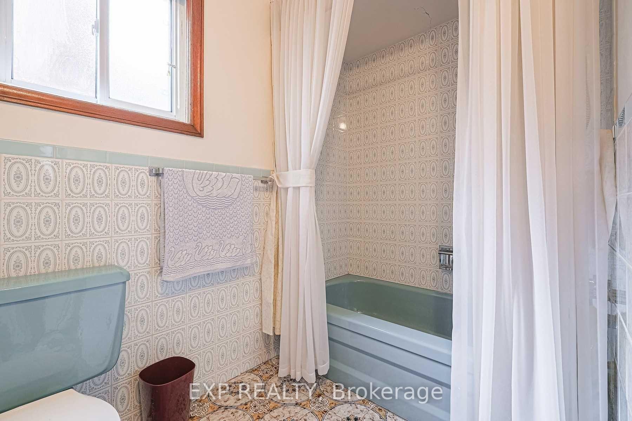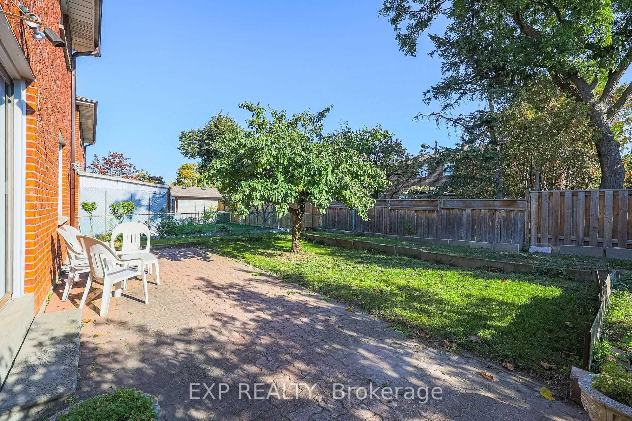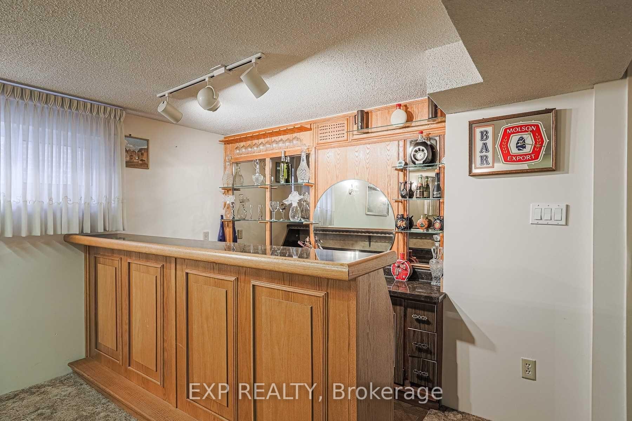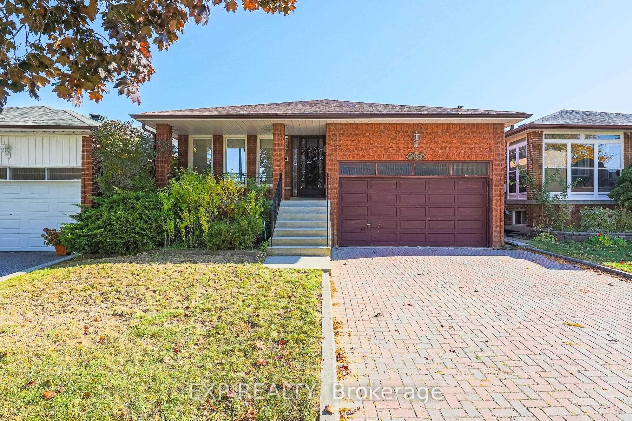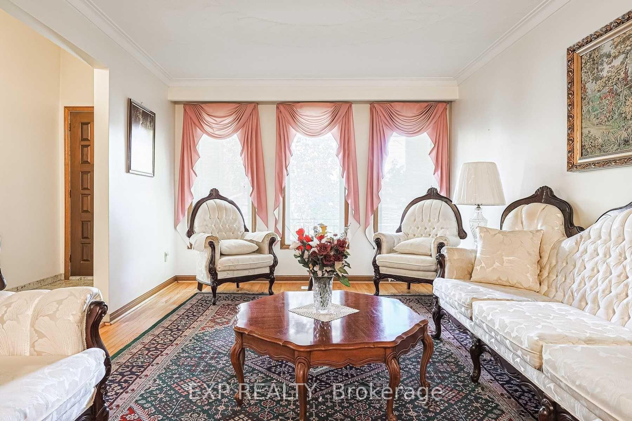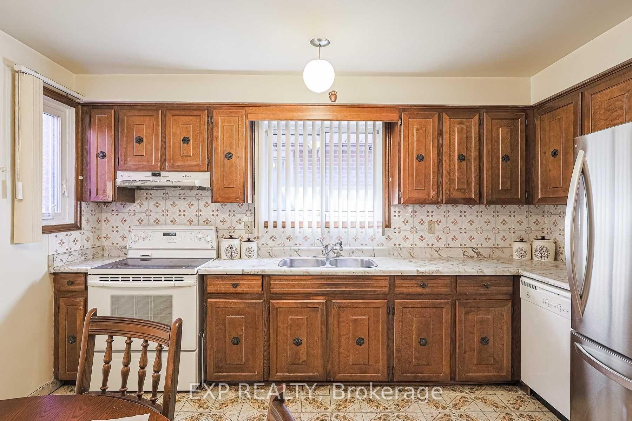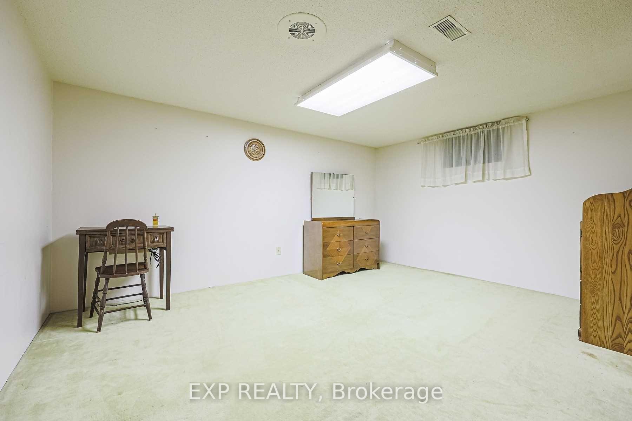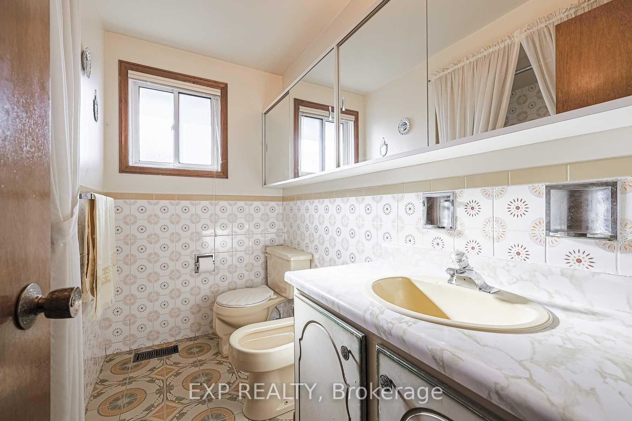$1,350,000
Available - For Sale
Listing ID: E12085369
285 Huntsmill Boul , Toronto, M1W 3E4, Toronto
| Bright And Spacious Detached Backsplit 5 Bedroom In Quiet Family Neighbourhood. Located In Sought After Warden And Steeles Area. Eat In Kitchen, Main Floor Bdrm, Convenient Side Entrance, Potential Rental Income. Close To Hwys 401/404/407 And Steps To Local Shops,Ttc, Parks, T&T Foods And Pacific Mall. Easy Access To Top Ranking Dr Norman Bethune School. Excellent Layout With Lots Of Potential!! |
| Price | $1,350,000 |
| Taxes: | $5935.32 |
| Occupancy: | Partial |
| Address: | 285 Huntsmill Boul , Toronto, M1W 3E4, Toronto |
| Directions/Cross Streets: | Steeles Ave E. / Pharmacy Ave |
| Rooms: | 9 |
| Rooms +: | 3 |
| Bedrooms: | 4 |
| Bedrooms +: | 1 |
| Family Room: | T |
| Basement: | Finished |
| Level/Floor | Room | Length(ft) | Width(ft) | Descriptions | |
| Room 1 | Main | Living Ro | 11.18 | 15.81 | Window, Hardwood Floor, Open Concept |
| Room 2 | Main | Dining Ro | 11.18 | 12.5 | Window, Hardwood Floor, Open Concept |
| Room 3 | Main | Kitchen | 11.94 | 13.12 | Window, Ceramic Backsplash, Breakfast Area |
| Room 4 | Main | Bedroom 4 | 8.82 | 11.74 | Window, Hardwood Floor, Closet |
| Room 5 | Main | Family Ro | 11.84 | 24.04 | Parquet, Window, Fireplace |
| Room 6 | Second | Primary B | 14.07 | 11.71 | 2 Pc Ensuite, Window, Hardwood Floor |
| Room 7 | Second | Bedroom 2 | 8.86 | 9.77 | Window, Hardwood Floor, Closet |
| Room 8 | Second | Bedroom 3 | 12.27 | 11.68 | Window, Hardwood Floor, Closet |
| Room 9 | Basement | Kitchen | 12.56 | 11.78 | Ceramic Floor, Window |
| Room 10 | Basement | Bedroom 3 | 11.55 | 14.6 | |
| Room 11 | Basement | Recreatio | 15.35 | 27.45 | B/I Bar |
| Room 12 | Basement | Laundry | 4.95 | 4.33 |
| Washroom Type | No. of Pieces | Level |
| Washroom Type 1 | 3 | Main |
| Washroom Type 2 | 4 | Second |
| Washroom Type 3 | 2 | Second |
| Washroom Type 4 | 3 | Basement |
| Washroom Type 5 | 0 |
| Total Area: | 0.00 |
| Property Type: | Detached |
| Style: | Backsplit 5 |
| Exterior: | Brick |
| Garage Type: | Attached |
| (Parking/)Drive: | Private |
| Drive Parking Spaces: | 2 |
| Park #1 | |
| Parking Type: | Private |
| Park #2 | |
| Parking Type: | Private |
| Pool: | None |
| Approximatly Square Footage: | 2000-2500 |
| CAC Included: | N |
| Water Included: | N |
| Cabel TV Included: | N |
| Common Elements Included: | N |
| Heat Included: | N |
| Parking Included: | N |
| Condo Tax Included: | N |
| Building Insurance Included: | N |
| Fireplace/Stove: | Y |
| Heat Type: | Forced Air |
| Central Air Conditioning: | Central Air |
| Central Vac: | N |
| Laundry Level: | Syste |
| Ensuite Laundry: | F |
| Sewers: | Sewer |
$
%
Years
This calculator is for demonstration purposes only. Always consult a professional
financial advisor before making personal financial decisions.
| Although the information displayed is believed to be accurate, no warranties or representations are made of any kind. |
| EXP REALTY |
|
|

Lynn Tribbling
Sales Representative
Dir:
416-252-2221
Bus:
416-383-9525
| Book Showing | Email a Friend |
Jump To:
At a Glance:
| Type: | Freehold - Detached |
| Area: | Toronto |
| Municipality: | Toronto E05 |
| Neighbourhood: | Steeles |
| Style: | Backsplit 5 |
| Tax: | $5,935.32 |
| Beds: | 4+1 |
| Baths: | 4 |
| Fireplace: | Y |
| Pool: | None |
Locatin Map:
Payment Calculator:

