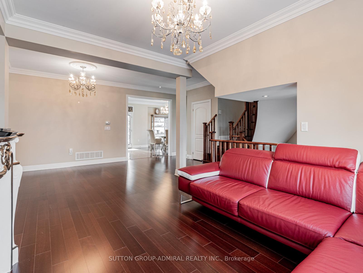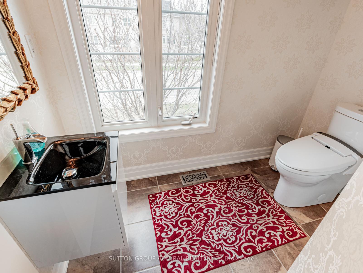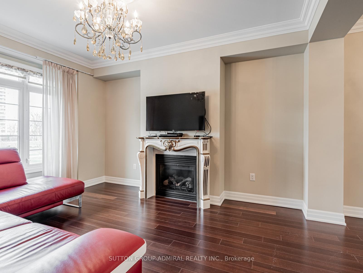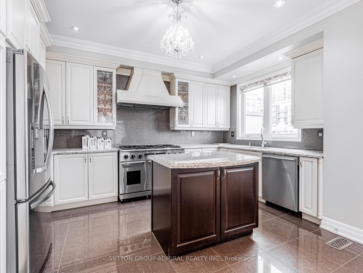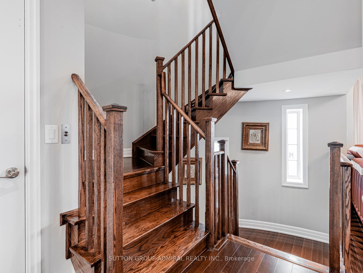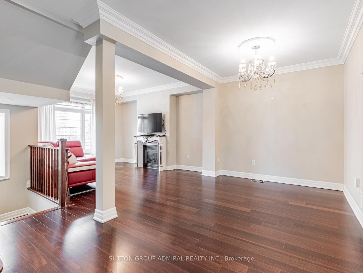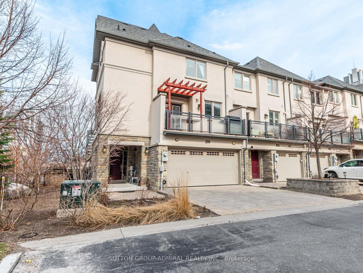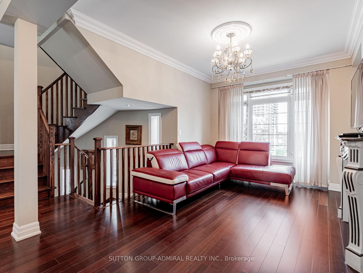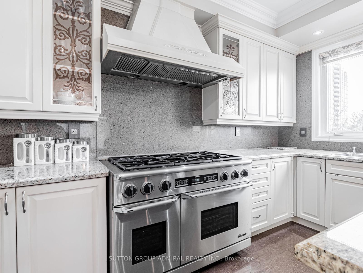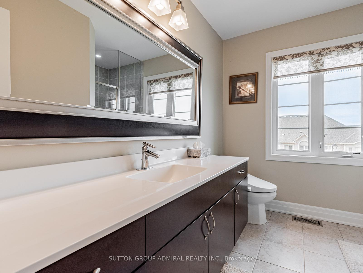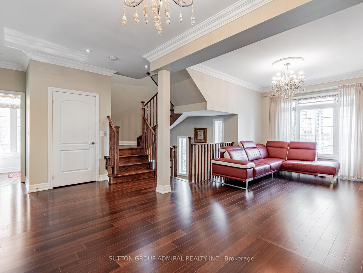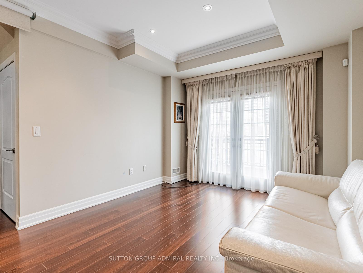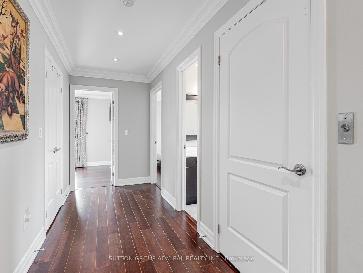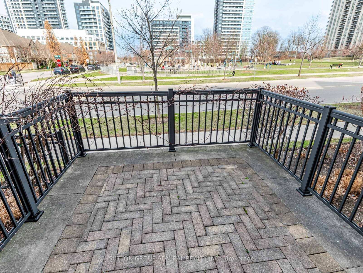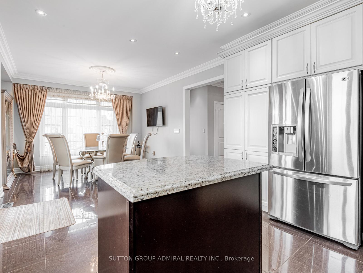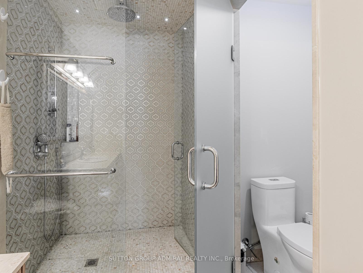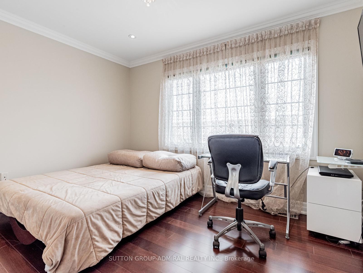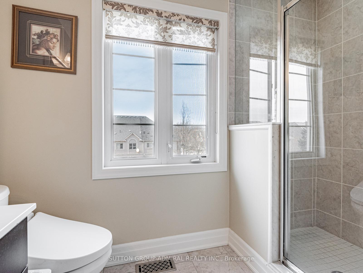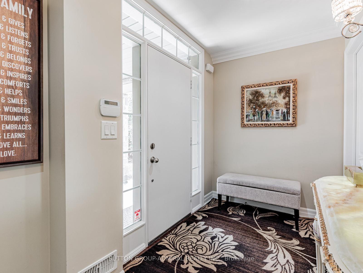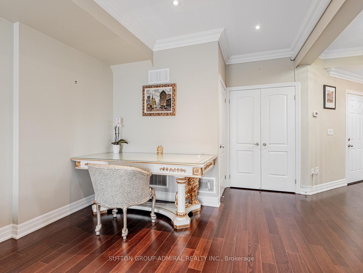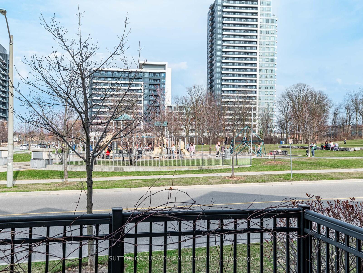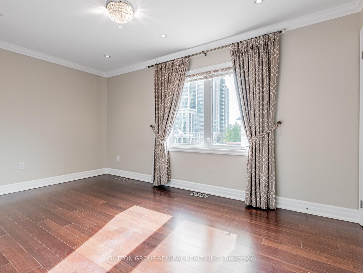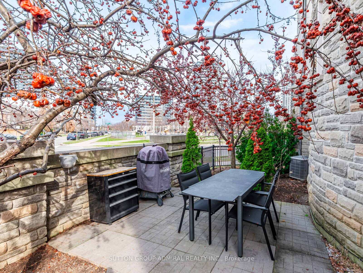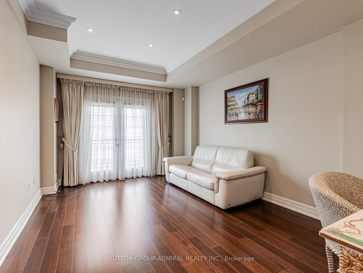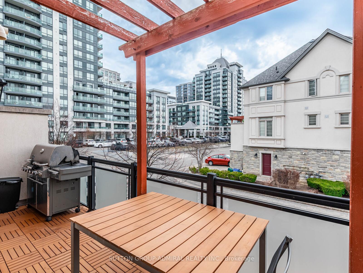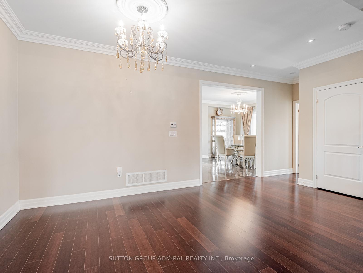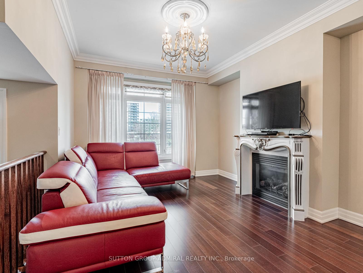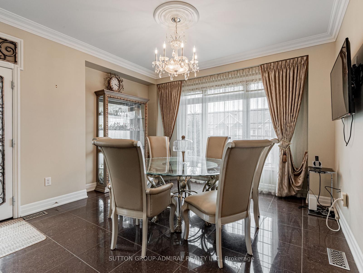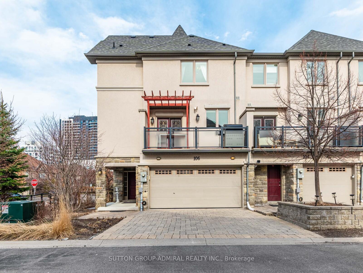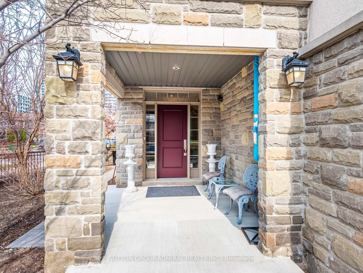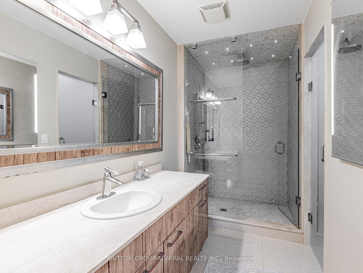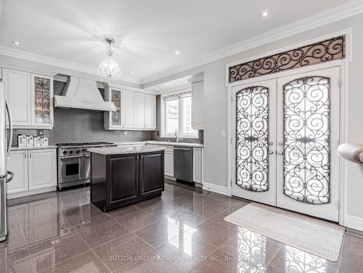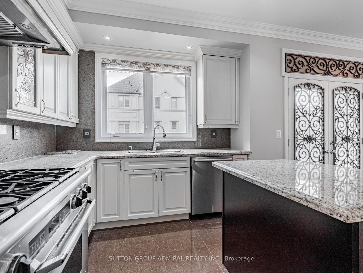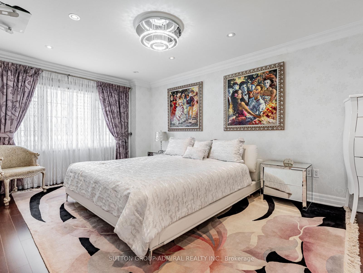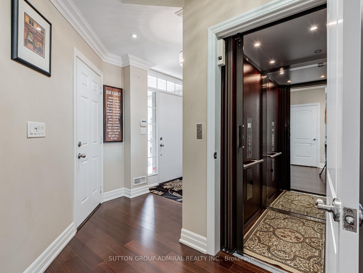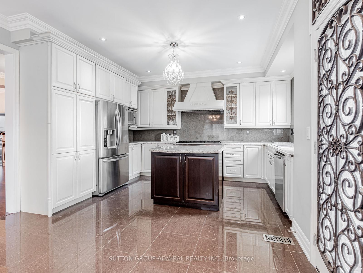$1,189,000
Available - For Sale
Listing ID: N12083918
106 Disera Driv , Vaughan, L4J 9E9, York
| Truly A Rare Find!!!~ Premium Large Corner Unit With A ***Private Elevator ***!!!! 2,450 Sq Ft Of Complete Luxury. Plus Terrace & Balcony. Panoramic Wrap Around Exposures! End Of The Court Location !!! Private Backyard !!!~. 2 Car Garage With Direct Access To The Property~-*** Elevator***Luxury Condo Townhome With 3 Bed, 3 Wash!~ Multiple Walk-Outs!~Custom Interior Design!~ Best-Of -The Best!~ Never Floors, Pot Lights & Crown Moldings Throughout! Custom Eat-In Kitchen With Central Island, Stainless Steel Appliances, Granite Countertops, Granite Backsplash, Pot Lights, Crown Moldings, Large Breakfast Area & A Long Balcony Great For Summer Barbeques! Spacious Open Concept Living Area Features Elegant Floors, A Cozy Fireplace Perfect For Relaxing and Entertaining And A Walk Out To Large Terrace. Easy Access To All Levels With A Private Elevator Eliminating The Need For Stairs !!! 3 Large Spacious Bedrooms. Primary Bedroom Offers Walk In Closet And A 3 Piece On-Suite Bathroom. Private Backyard Offers Endless Opportunities For Entertaining & Summer Barbeques!!! Full Access To Amenities Like Indoor Pool & Gym! Steps From Parks, Great Schools, Promenade Mall, Walmart, Banks, No Frills, & Community Centre. Minutes From Major HWY's 7/407/400. Don't Miss Your Chance To Own This Home That Blends Luxury With Convenience !!!! |
| Price | $1,189,000 |
| Taxes: | $6331.00 |
| Occupancy: | Owner |
| Address: | 106 Disera Driv , Vaughan, L4J 9E9, York |
| Postal Code: | L4J 9E9 |
| Province/State: | York |
| Directions/Cross Streets: | Bathurst and Centre |
| Level/Floor | Room | Length(ft) | Width(ft) | Descriptions | |
| Room 1 | Main | Living Ro | 22.01 | 13.97 | Elevator, W/O To Terrace, Access To Garage |
| Room 2 | Second | Family Ro | 24.5 | 12 | Fireplace, Pot Lights, Combined w/Dining |
| Room 3 | Second | Dining Ro | 24.5 | 12 | Pot Lights, Crown Moulding, Combined w/Family |
| Room 4 | Second | Kitchen | 26.5 | 12 | Stainless Steel Appl, Pot Lights, Breakfast Area |
| Room 5 | Third | Primary B | 17.48 | 10.99 | Walk-In Closet(s), 3 Pc Bath |
| Room 6 | Third | Bedroom 2 | 14.99 | 9.32 | Closet |
| Room 7 | Third | Bedroom 3 | 12 | 9.15 | Closet |
| Washroom Type | No. of Pieces | Level |
| Washroom Type 1 | 4 | Third |
| Washroom Type 2 | 3 | Third |
| Washroom Type 3 | 2 | Main |
| Washroom Type 4 | 0 | |
| Washroom Type 5 | 0 | |
| Washroom Type 6 | 4 | Third |
| Washroom Type 7 | 3 | Third |
| Washroom Type 8 | 2 | Main |
| Washroom Type 9 | 0 | |
| Washroom Type 10 | 0 |
| Total Area: | 0.00 |
| Washrooms: | 3 |
| Heat Type: | Forced Air |
| Central Air Conditioning: | Central Air |
$
%
Years
This calculator is for demonstration purposes only. Always consult a professional
financial advisor before making personal financial decisions.
| Although the information displayed is believed to be accurate, no warranties or representations are made of any kind. |
| SUTTON GROUP-ADMIRAL REALTY INC. |
|
|

Lynn Tribbling
Sales Representative
Dir:
416-252-2221
Bus:
416-383-9525
| Virtual Tour | Book Showing | Email a Friend |
Jump To:
At a Glance:
| Type: | Com - Condo Townhouse |
| Area: | York |
| Municipality: | Vaughan |
| Neighbourhood: | Beverley Glen |
| Style: | 3-Storey |
| Tax: | $6,331 |
| Maintenance Fee: | $478.18 |
| Beds: | 3 |
| Baths: | 3 |
| Fireplace: | Y |
Locatin Map:
Payment Calculator:

