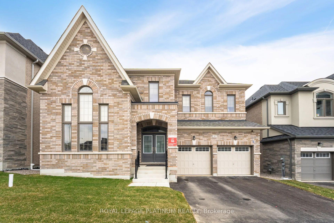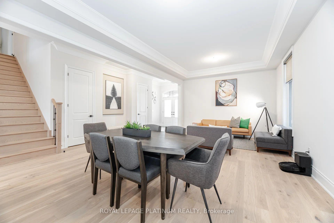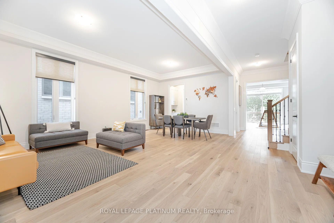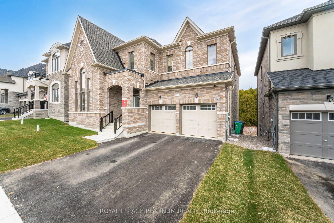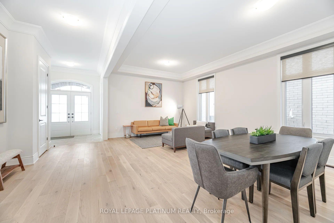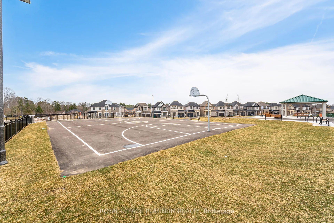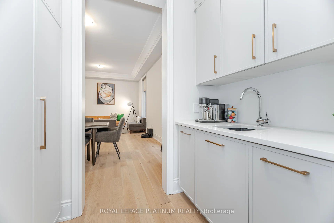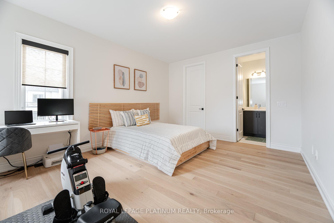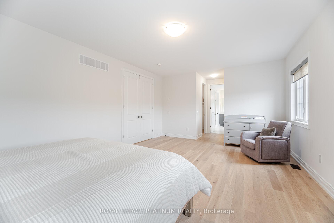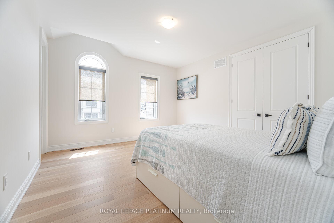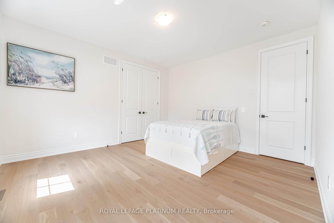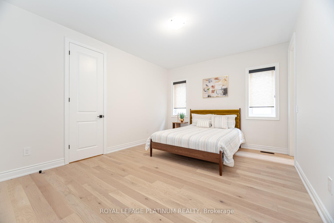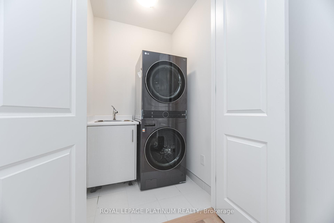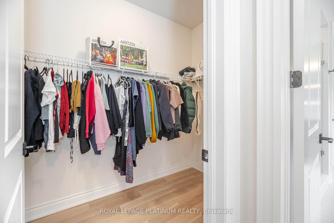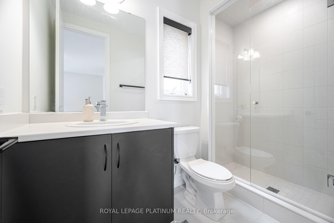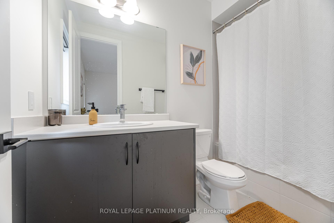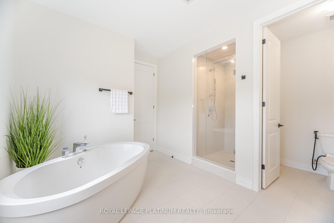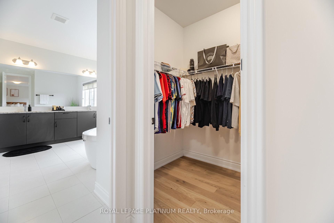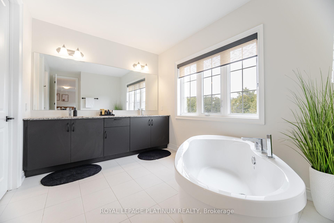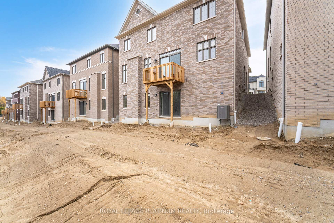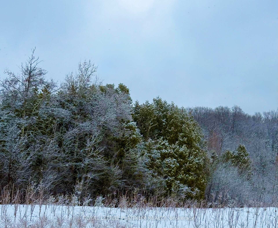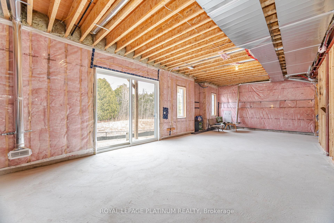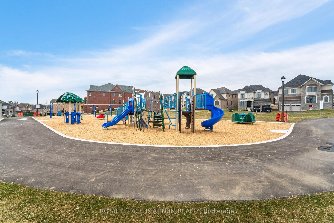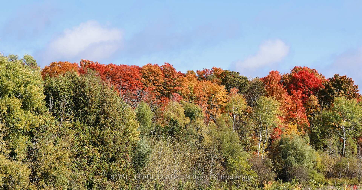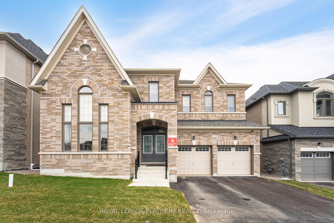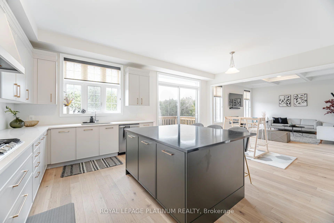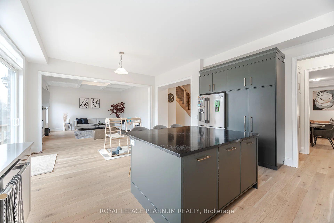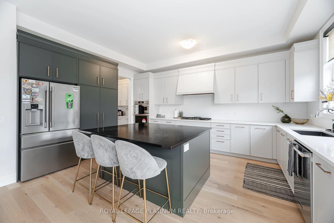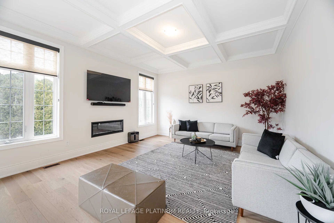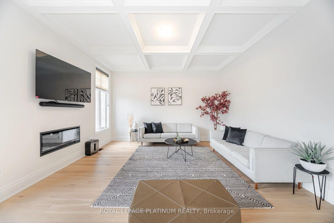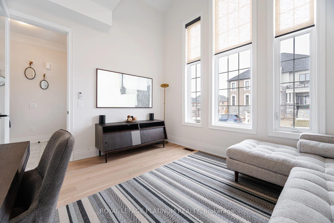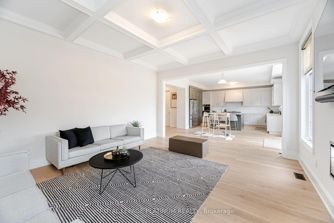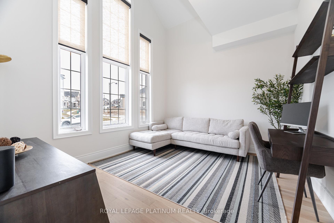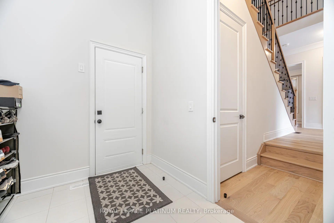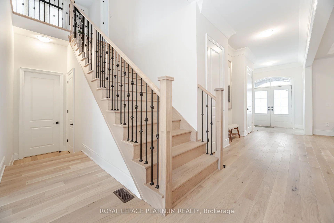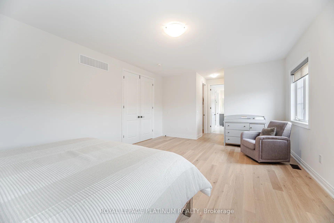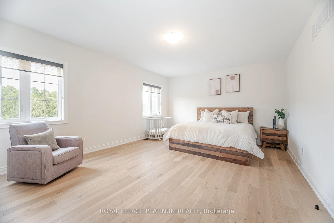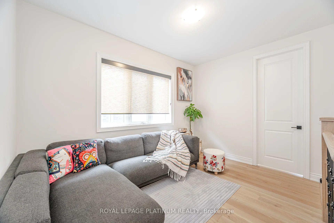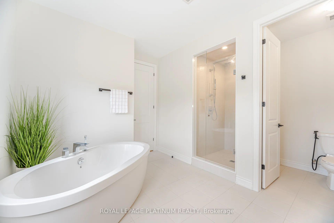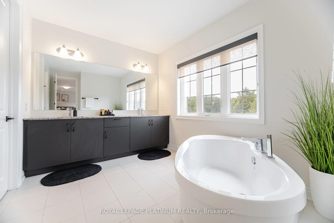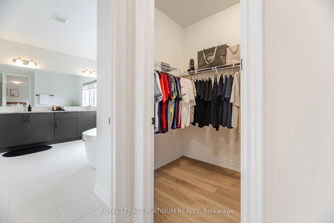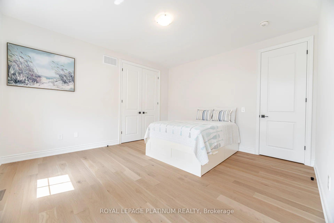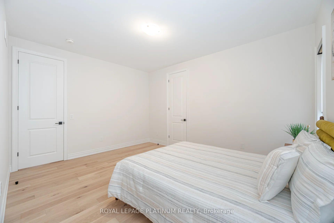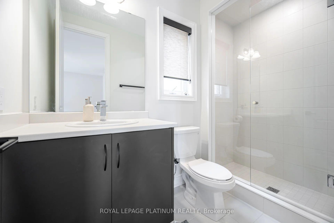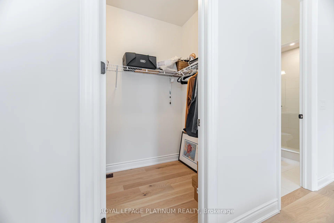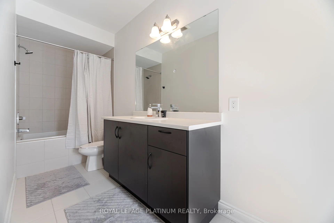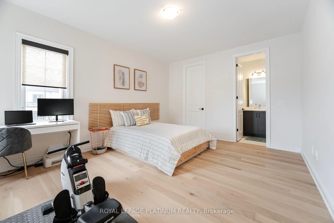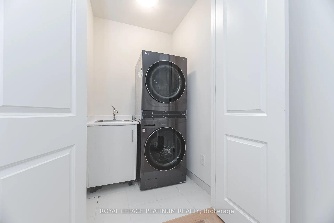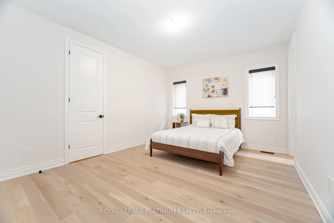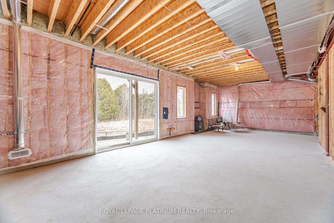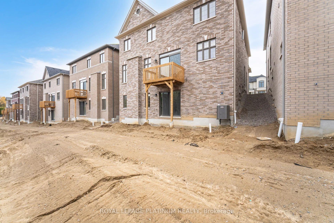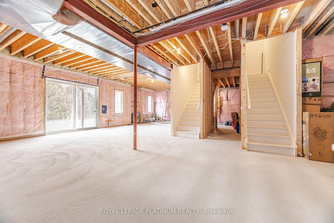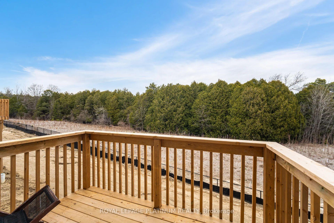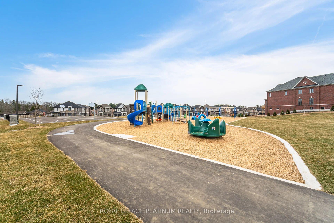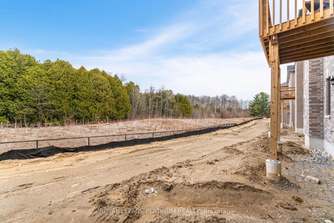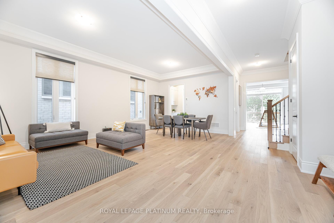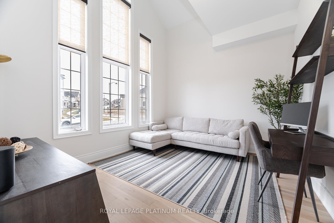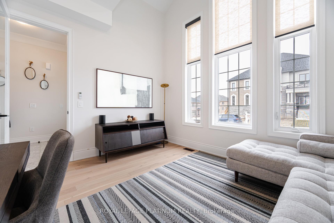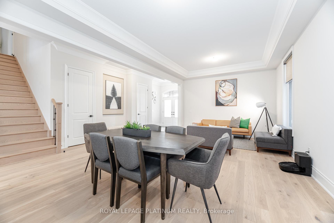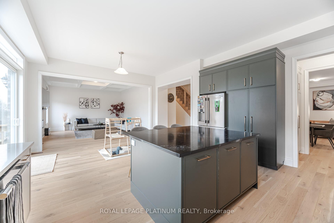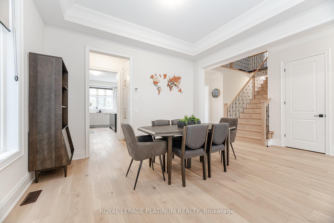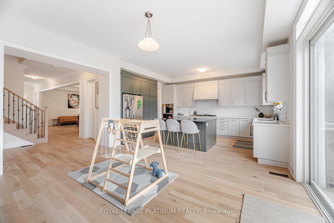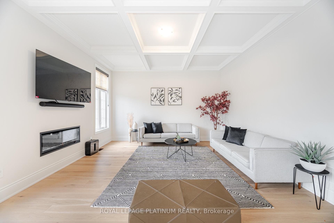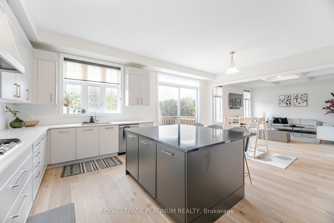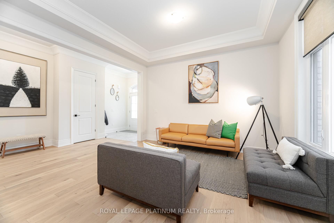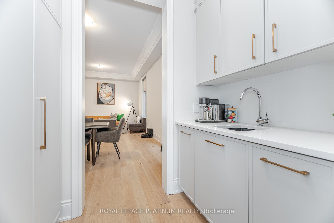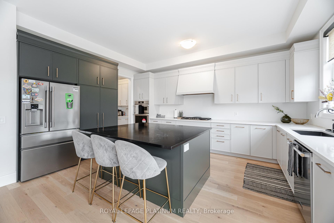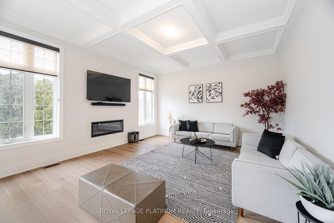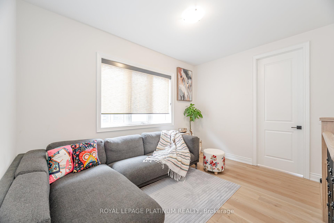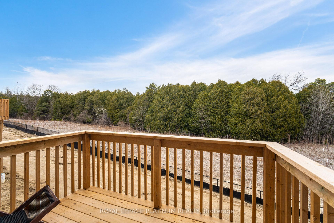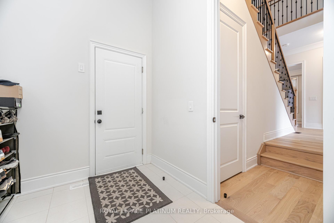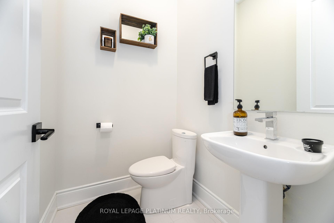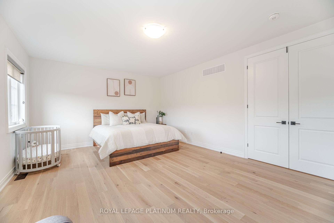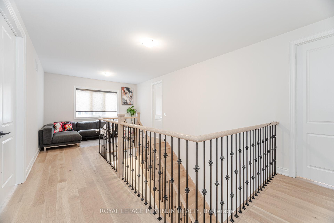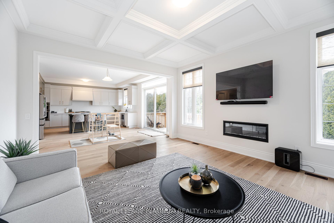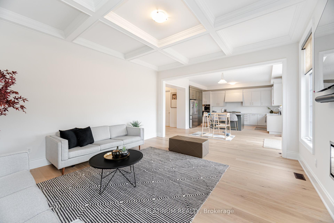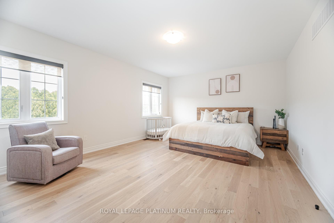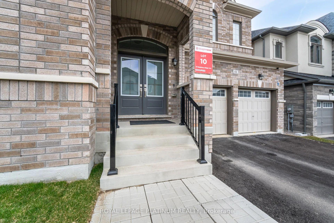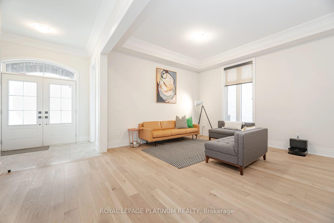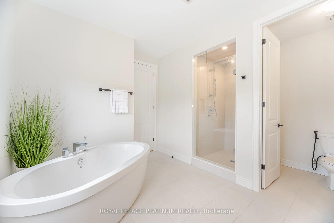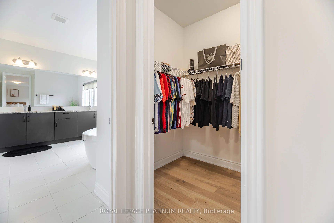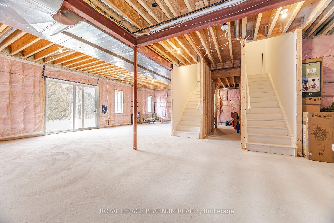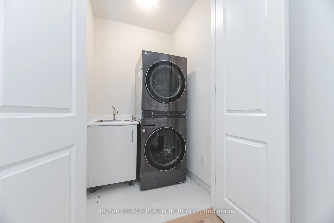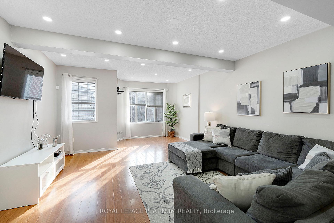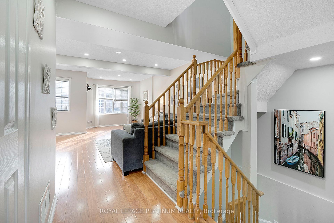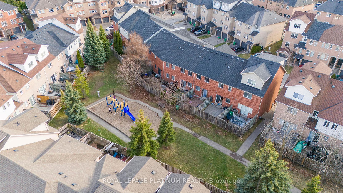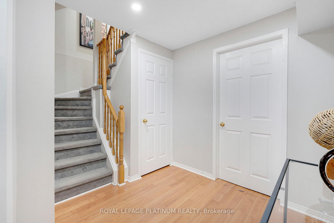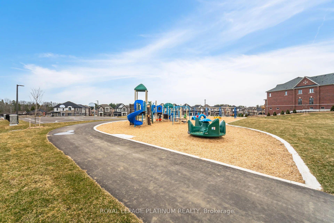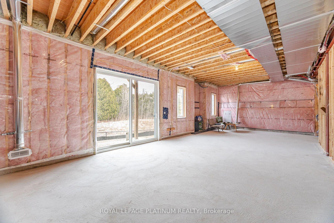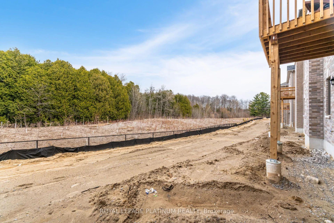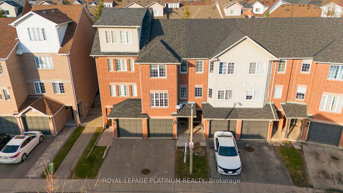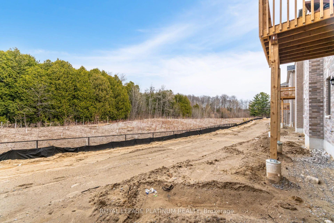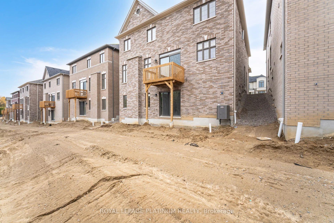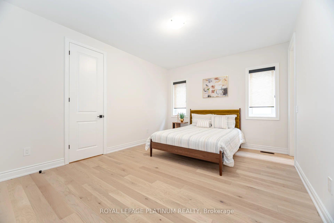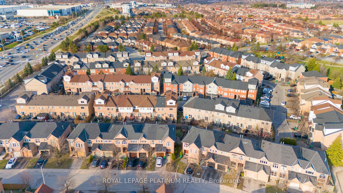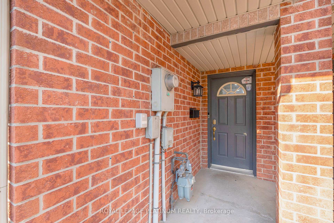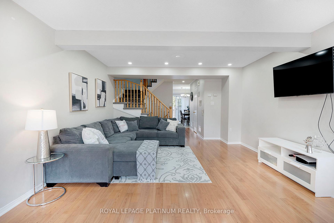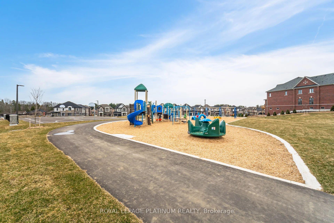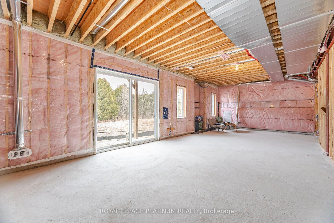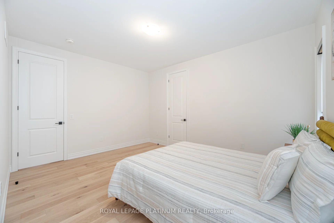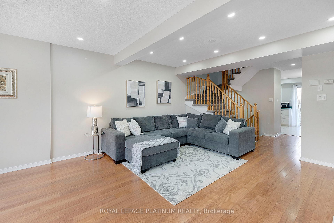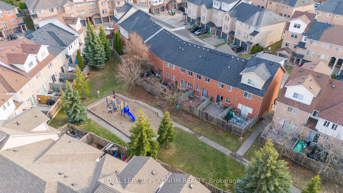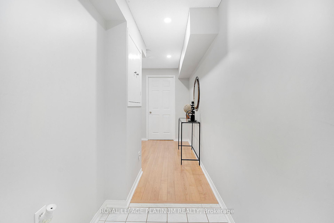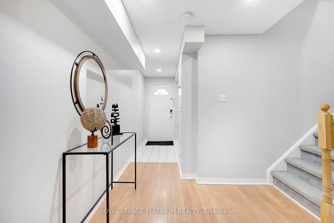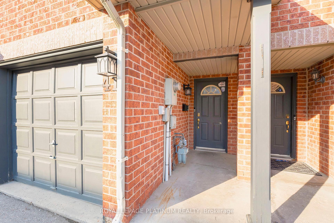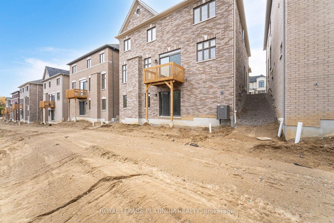$2,099,000
Available - For Sale
Listing ID: W12084500
61 Raspberry Ridge Aven , Caledon, L7C 4N2, Peel
| Castle on the hill. A house you will want to pass on to the next generation. Nestled in the upscale neighborhood of Castles of Caledon and backing onto a dense, preserved forest, this fully upgraded residence offers a unique blend of luxury, nature, and timeless design. Every detail of this home has been meticulously curated, with over $200K invested in tastefully chosen, builder-finished upgrades. Step inside to discover the impressive spatial dynamics: a stunning 10-foot-high main level elevates the ambiance, while the 10-foot walk-out basement and 9-foot upper level ensure ample space and character throughout. The home is enhanced by 8-foot high doors installed consistently across the property, adding to the sense of grandeur and openness. Each bedroom is a private retreat complete with its own separate ensuite, providing comfort and convenience for family members and guests alike. Whether enjoying an intimate evening in your luxurious master suite or hosting friends in the spacious living areas, every corner of this home reflects quality and thoughtful design.Outside, the picturesque setting is a nature lover's dream, with immediate access to abundant wildlife sightings in the adjacent foresta tranquil backdrop that enriches the serene atmosphere of the property.This is more than a house its a heritage, a legacy home designed to be cherished and passed down through generations. Experience the pinnacle of sophisticated living in a setting where every element is crafted for modern luxury and natural beauty. |
| Price | $2,099,000 |
| Taxes: | $10464.23 |
| Occupancy: | Owner |
| Address: | 61 Raspberry Ridge Aven , Caledon, L7C 4N2, Peel |
| Directions/Cross Streets: | Airport Road & Walker Road |
| Rooms: | 12 |
| Rooms +: | 1 |
| Bedrooms: | 4 |
| Bedrooms +: | 1 |
| Family Room: | T |
| Basement: | Unfinished, Walk-Out |
| Level/Floor | Room | Length(ft) | Width(ft) | Descriptions | |
| Room 1 | Main | Living Ro | 12.79 | 10.82 | Hardwood Floor, Combined w/Dining, Window |
| Room 2 | Main | Library | 12.79 | 10.82 | |
| Room 3 | Main | Kitchen | 10.82 | 16.99 | Hardwood Floor, Quartz Counter, Backsplash |
| Room 4 | Main | Family Ro | 16.99 | 14.99 | Hardwood Floor, Fireplace, Overlooks Ravine |
| Room 5 | Main | Breakfast | 11.51 | 14.99 | Hardwood Floor, W/O To Deck, Overlooks Ravine |
| Room 6 | Main | Primary B | 20.01 | 14.5 | |
| Room 7 | Second | Bedroom | 13.15 | 14.17 | Hardwood Floor |
| Room 8 | Second | Bedroom 2 | 13.19 | 14.2 | |
| Room 9 | Second | Bedroom 3 | 15.68 | 12.33 | |
| Room 10 | Second | Bedroom 4 | 14.66 | 12 | |
| Room 11 | Second | Loft | 12.82 | 9.15 | Hardwood Floor, Window |
| Room 12 | Basement |
| Washroom Type | No. of Pieces | Level |
| Washroom Type 1 | 3 | Second |
| Washroom Type 2 | 5 | Second |
| Washroom Type 3 | 2 | Main |
| Washroom Type 4 | 0 | |
| Washroom Type 5 | 0 |
| Total Area: | 0.00 |
| Approximatly Age: | 0-5 |
| Property Type: | Detached |
| Style: | 2-Storey |
| Exterior: | Brick, Stone |
| Garage Type: | Built-In |
| Drive Parking Spaces: | 4 |
| Pool: | None |
| Approximatly Age: | 0-5 |
| Approximatly Square Footage: | 3500-5000 |
| Property Features: | Hospital, Library |
| CAC Included: | N |
| Water Included: | N |
| Cabel TV Included: | N |
| Common Elements Included: | N |
| Heat Included: | N |
| Parking Included: | N |
| Condo Tax Included: | N |
| Building Insurance Included: | N |
| Fireplace/Stove: | Y |
| Heat Type: | Forced Air |
| Central Air Conditioning: | Central Air |
| Central Vac: | N |
| Laundry Level: | Syste |
| Ensuite Laundry: | F |
| Sewers: | Sewer |
| Utilities-Cable: | Y |
| Utilities-Hydro: | Y |
$
%
Years
This calculator is for demonstration purposes only. Always consult a professional
financial advisor before making personal financial decisions.
| Although the information displayed is believed to be accurate, no warranties or representations are made of any kind. |
| ROYAL LEPAGE PLATINUM REALTY |
|
|

Lynn Tribbling
Sales Representative
Dir:
416-252-2221
Bus:
416-383-9525
| Virtual Tour | Book Showing | Email a Friend |
Jump To:
At a Glance:
| Type: | Freehold - Detached |
| Area: | Peel |
| Municipality: | Caledon |
| Neighbourhood: | Caledon East |
| Style: | 2-Storey |
| Approximate Age: | 0-5 |
| Tax: | $10,464.23 |
| Beds: | 4+1 |
| Baths: | 5 |
| Fireplace: | Y |
| Pool: | None |
Locatin Map:
Payment Calculator:


