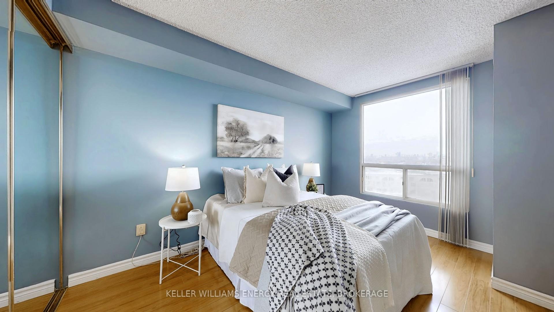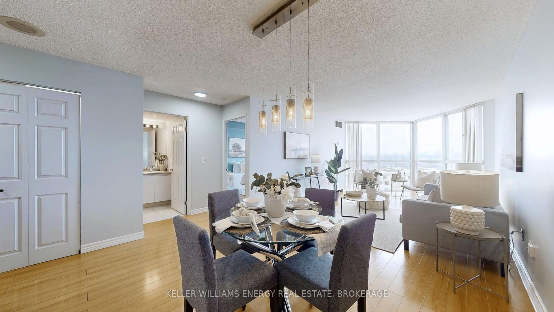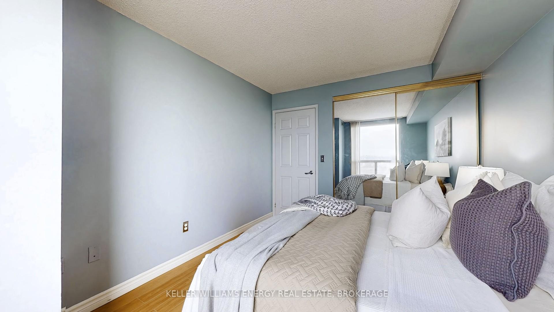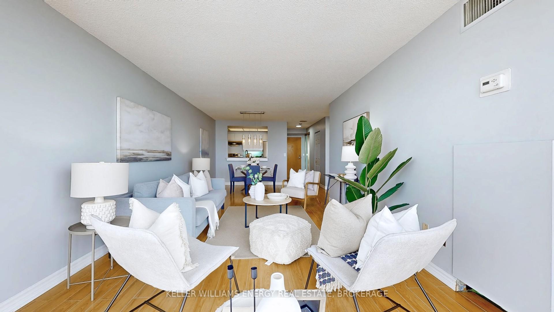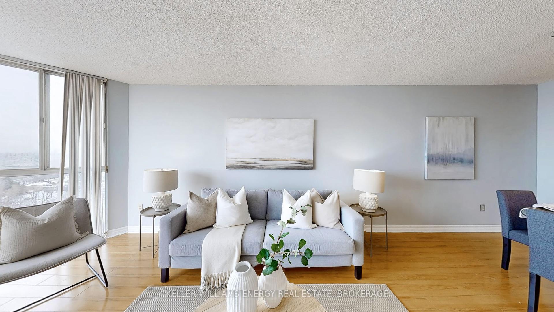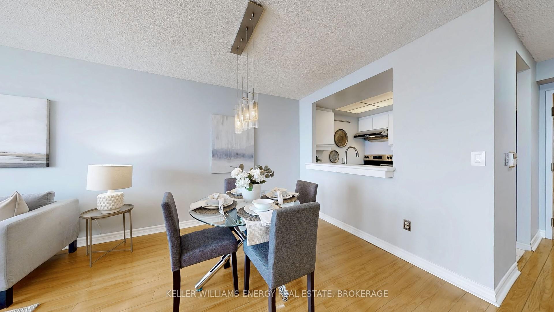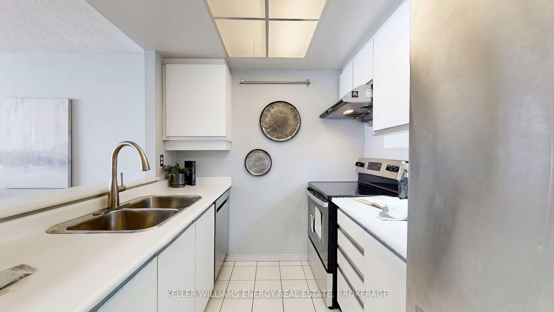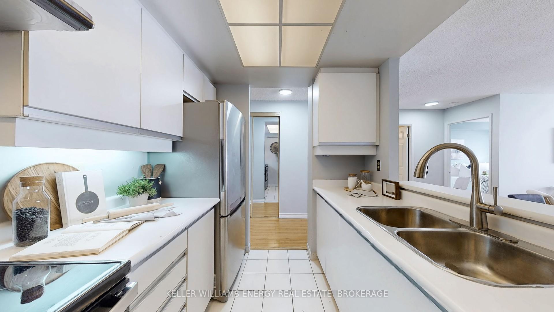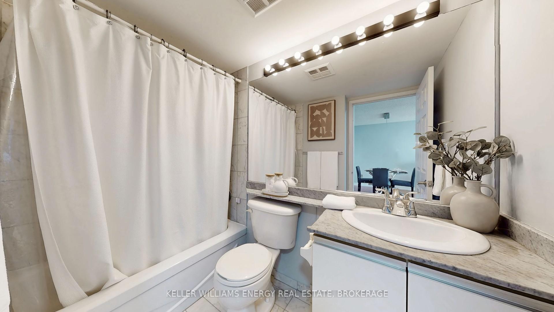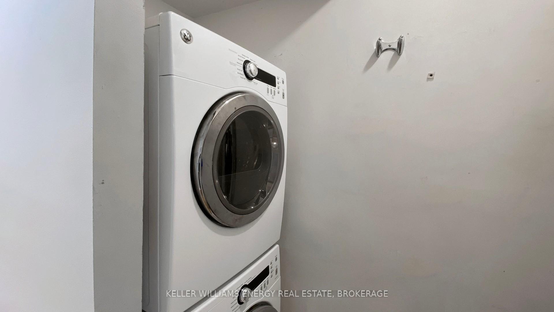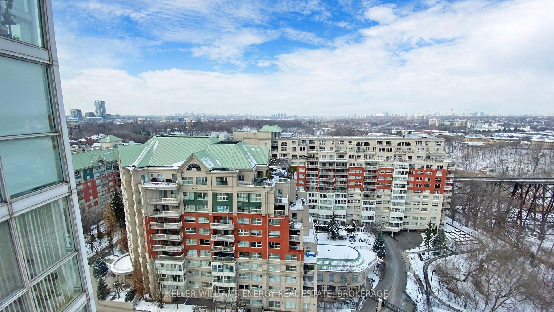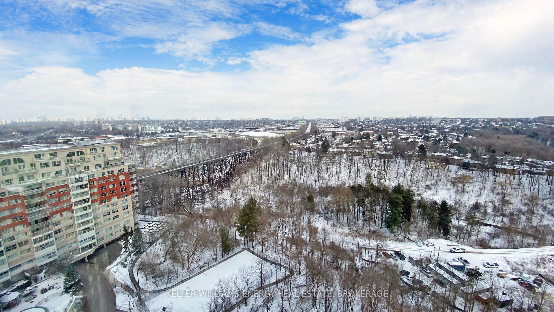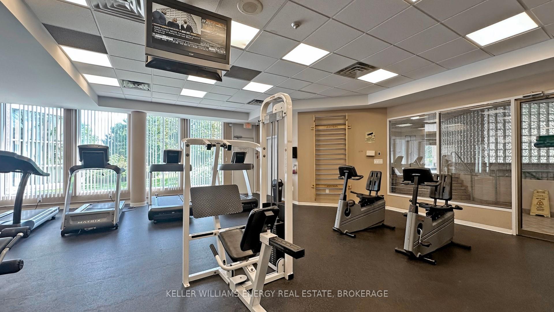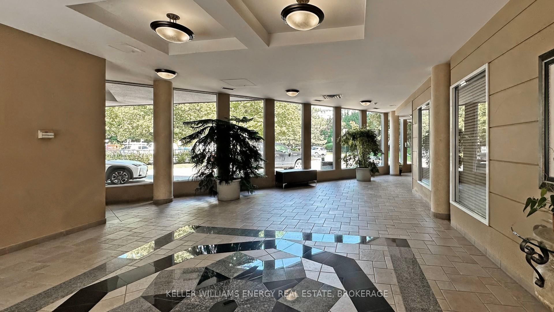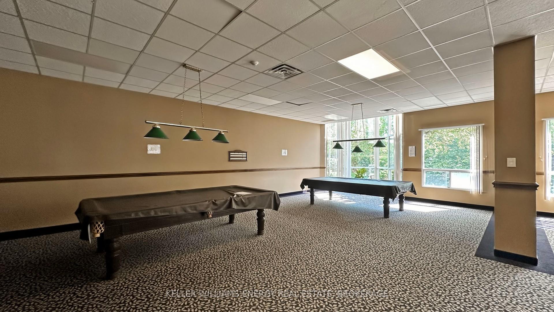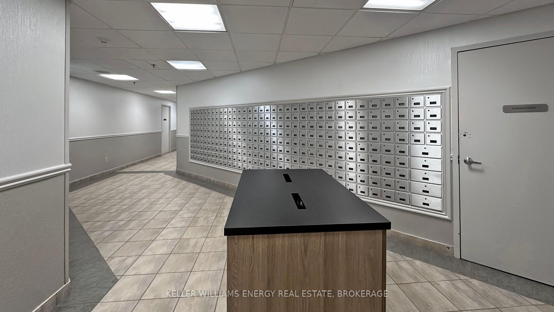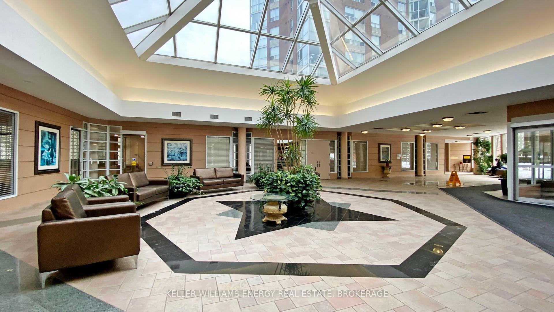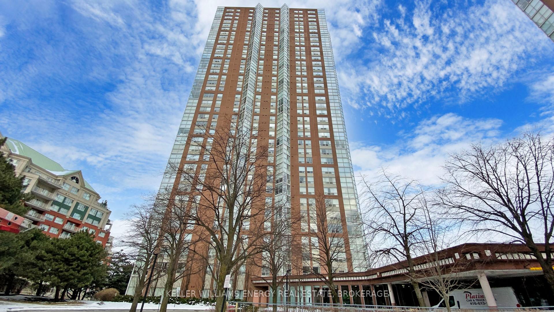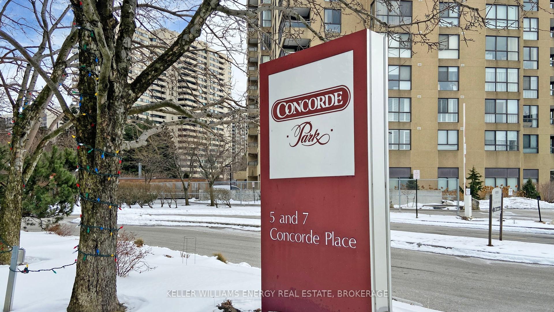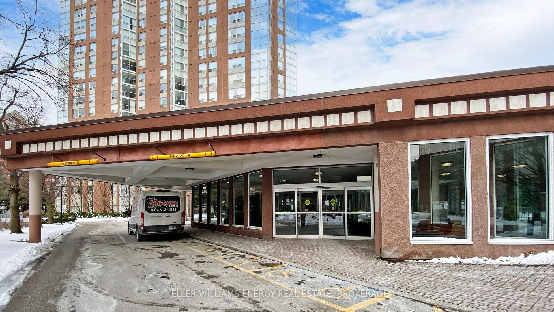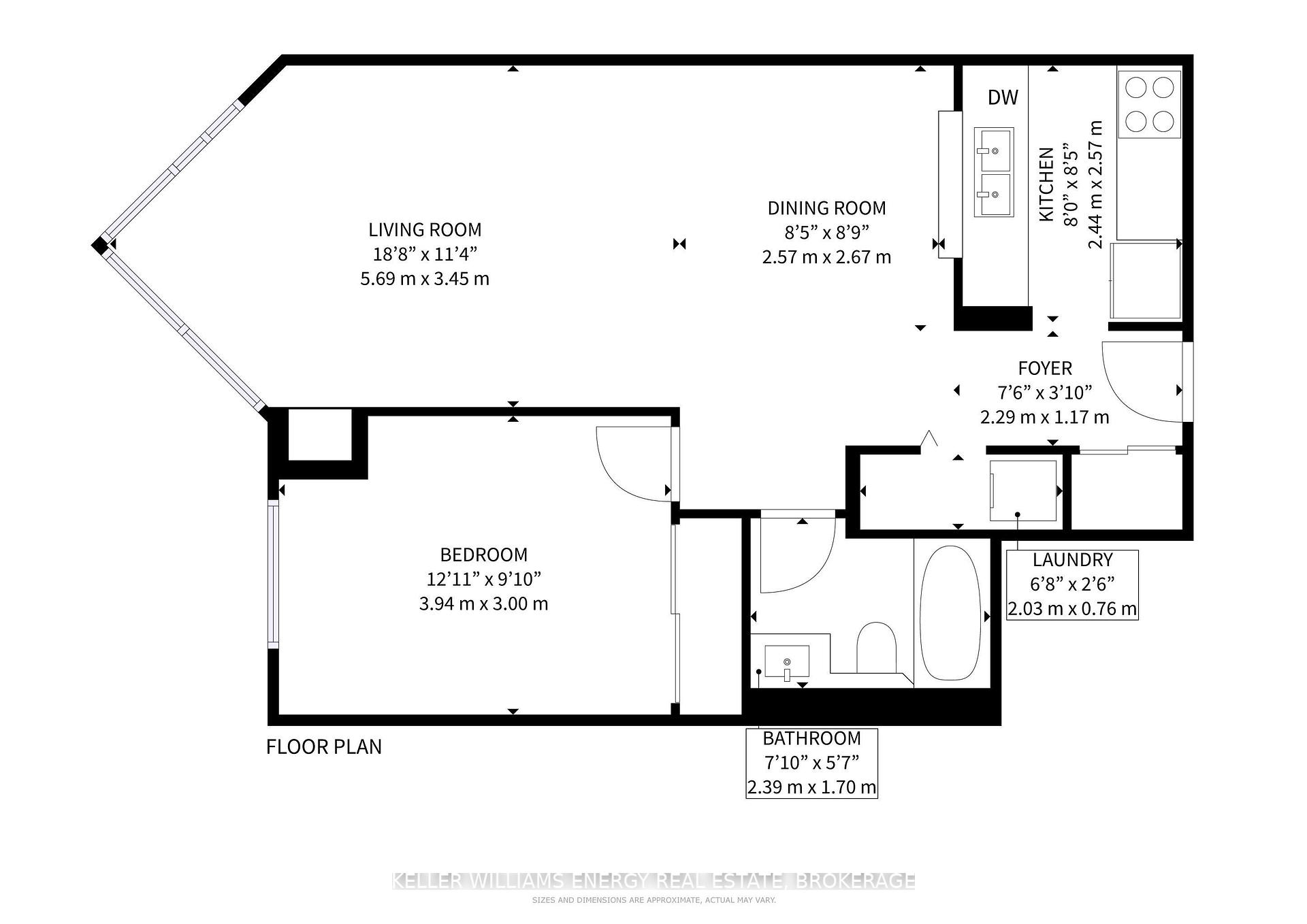$498,900
Available - For Sale
Listing ID: C12084874
7 Concorde Plac , Toronto, M3C 3N4, Toronto
| Looking for a condo that checks all the boxes - light, space, and a view that doesn't involve staring directly into your neighbors window? This bright and airy unit delivers! With floor-to-ceiling windows in the living room, you'll have sunshine streaming in all day. The open-concept layout and pass-through to the kitchen keep things feeling spacious, and the gleaming hardwood floors add a touch of elegance. Plus, you get a brand-new dishwasher and stove, so your kitchen is both stylish and functional. The bedroom? More natural light and a stunning view of the Don River because waking up to a scenic landscape beats waking up to your phone alarm any day. Add in a bathroom, ensuite laundry, an owned parking space, and a storage locker, and you've got everything you need. And lets talk about the building perks, a full gym, an indoor pool, and a games/party room, so you can work out, relax, or challenge your friends to a game night without ever leaving home. All this in a prime location right by the DVP, getting around the city is a breeze. Bright, stylish, and move-in ready, this condo is basically your dream home wrapped in sunshine. |
| Price | $498,900 |
| Taxes: | $1852.60 |
| Occupancy: | Vacant |
| Address: | 7 Concorde Plac , Toronto, M3C 3N4, Toronto |
| Postal Code: | M3C 3N4 |
| Province/State: | Toronto |
| Directions/Cross Streets: | Wynford Dr and Eglinton Ave |
| Level/Floor | Room | Length(ft) | Width(ft) | Descriptions | |
| Room 1 | Main | Living Ro | 18.66 | 11.32 | Combined w/Dining, Hardwood Floor, Window Floor to Ceil |
| Room 2 | Main | Dining Ro | 8.43 | 8.76 | Combined w/Living, Hardwood Floor |
| Room 3 | Main | Kitchen | 8 | 8.43 | Pass Through, Tile Floor |
| Room 4 | Main | Primary B | 12.92 | 9.84 | Mirrored Closet, Hardwood Floor, Large Window |
| Room 5 | Main | Laundry | 6.66 | 2.49 |
| Washroom Type | No. of Pieces | Level |
| Washroom Type 1 | 4 | Main |
| Washroom Type 2 | 0 | |
| Washroom Type 3 | 0 | |
| Washroom Type 4 | 0 | |
| Washroom Type 5 | 0 |
| Total Area: | 0.00 |
| Washrooms: | 1 |
| Heat Type: | Forced Air |
| Central Air Conditioning: | Central Air |
$
%
Years
This calculator is for demonstration purposes only. Always consult a professional
financial advisor before making personal financial decisions.
| Although the information displayed is believed to be accurate, no warranties or representations are made of any kind. |
| KELLER WILLIAMS ENERGY REAL ESTATE, BROKERAGE |
|
|

Lynn Tribbling
Sales Representative
Dir:
416-252-2221
Bus:
416-383-9525
| Virtual Tour | Book Showing | Email a Friend |
Jump To:
At a Glance:
| Type: | Com - Condo Apartment |
| Area: | Toronto |
| Municipality: | Toronto C13 |
| Neighbourhood: | Banbury-Don Mills |
| Style: | Apartment |
| Tax: | $1,852.6 |
| Maintenance Fee: | $507.35 |
| Beds: | 1 |
| Baths: | 1 |
| Fireplace: | N |
Locatin Map:
Payment Calculator:


