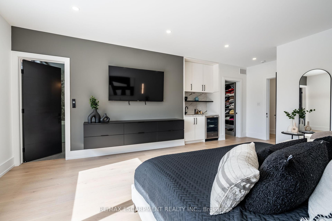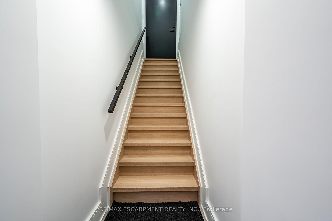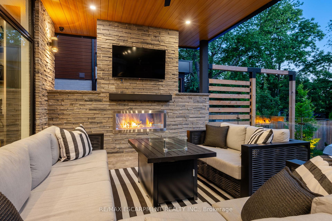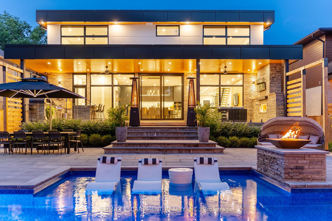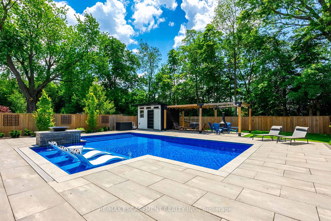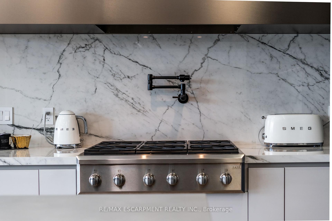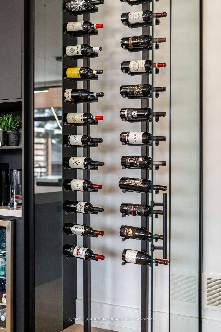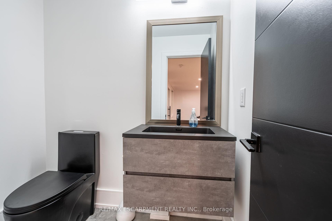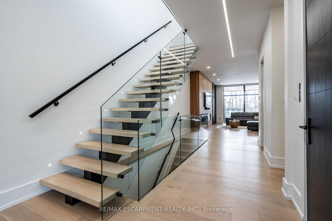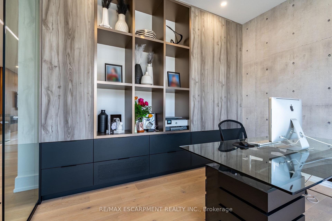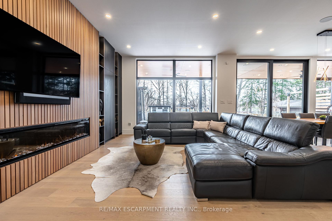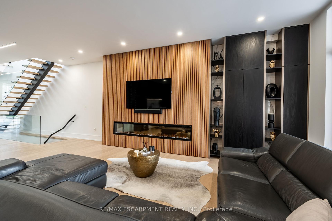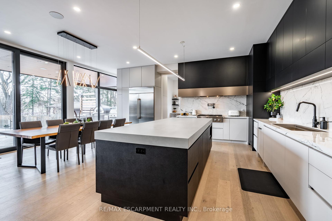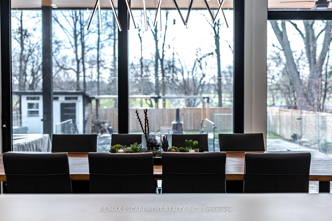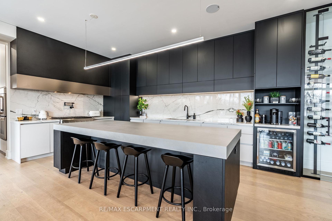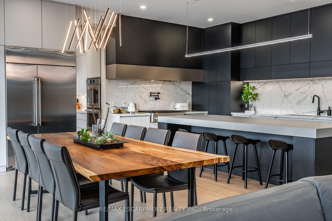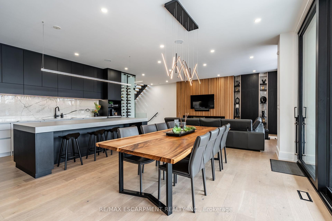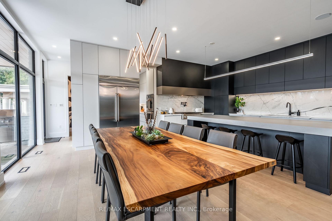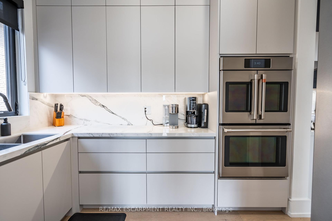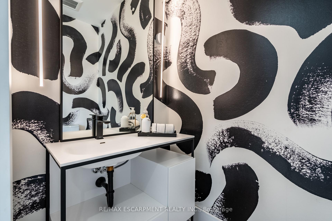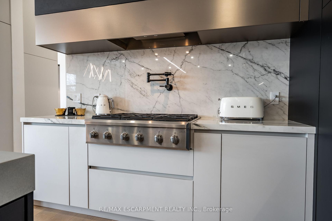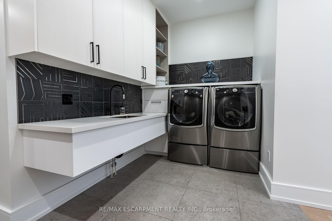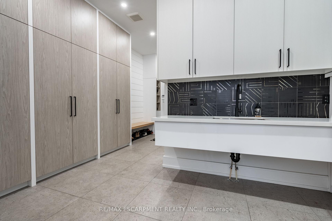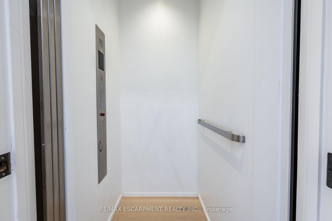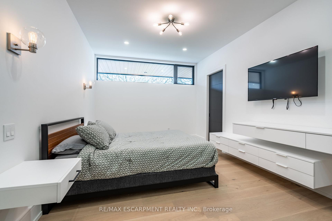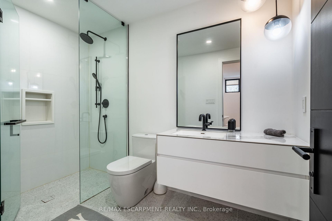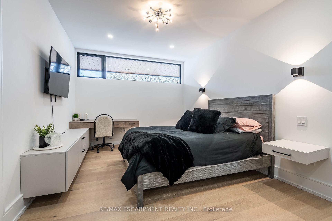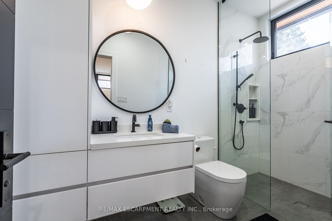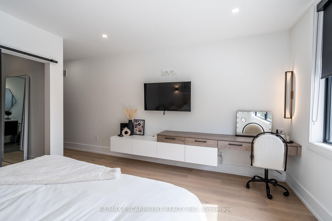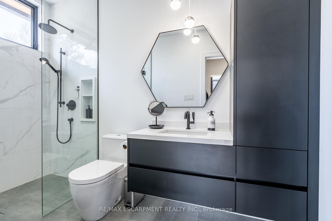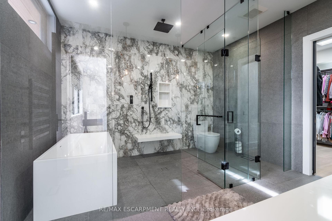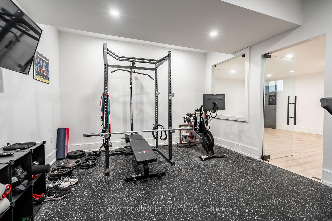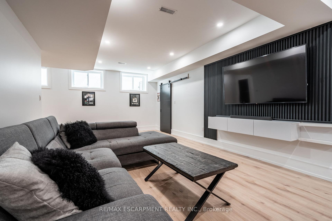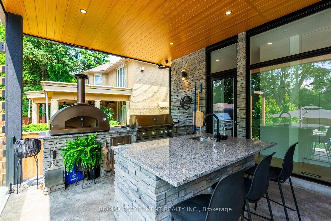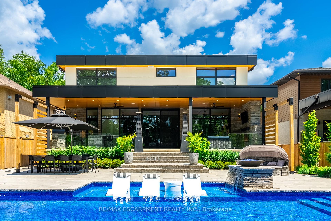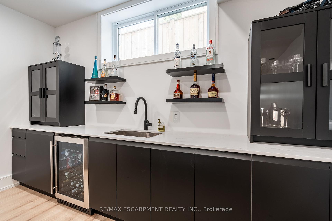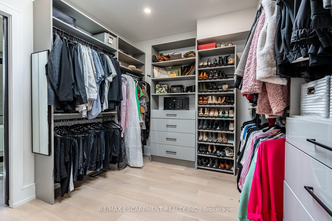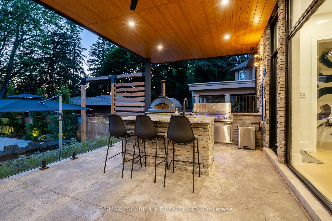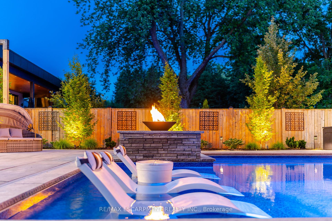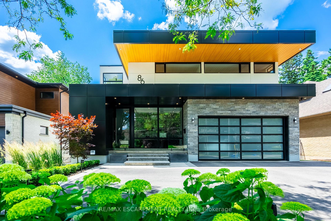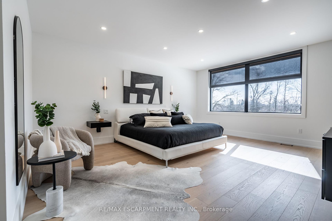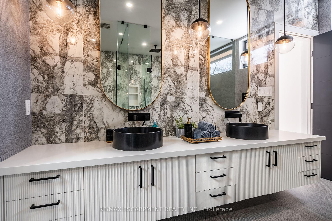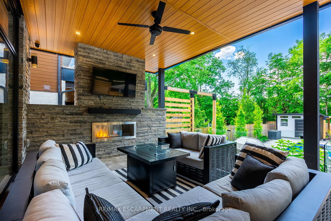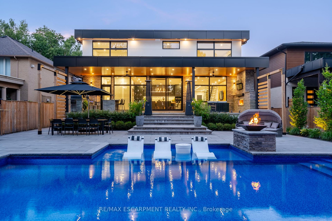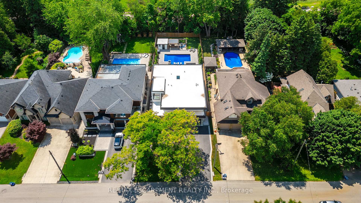$3,599,000
Available - For Sale
Listing ID: X12081798
86 Valleyview Driv , Hamilton, L9G 2A5, Hamilton
| Presenting 86 Valleyview Drive in beautiful mature Ancaster. Experience luxury living at its finest in this stunning modern masterpiece. Meticulously curated living space, designed by SMPL of Hamilton. Approx sq ft. of finished living space including finished lower level. Perfectly situated on an exclusive court with no rear neighbours. Boasting 4 spacious bedrooms each with its own private ensuite - this home offers the ultimate in comfort and privacy for family and guests alike. Residential elevator. Inside, expansive principal rooms are thoughtfully designed with open concept living in mind, blending style & function seamlessly, flooded with natural light. The chef's kitchen flows effortlessly into the living and dining rooms. The prep kitchen keeps everything organized and out of sight. Entertainer's dream home. Fully finished lower level with separate entrance. Family room with kitchenette/wet bar & 9' ceilings. 2 large cantinas(front and rear) 10' main floor ceilings. Step outside to your own private resort oasis. Anchored by the expansive covered rear terrace with fully appointed outdoor kitchen, fireplace and TV & integrated heaters for 3 season use. Overlooks the resort-like backyard. Professional landscaped offering gorgeous salt water pool with waterfall and tanning ledge w sun loungers. This is more than a home - it is a statement of lifestyle, sophisticated and timeless design. |
| Price | $3,599,000 |
| Taxes: | $12475.00 |
| Occupancy: | Owner |
| Address: | 86 Valleyview Driv , Hamilton, L9G 2A5, Hamilton |
| Acreage: | < .50 |
| Directions/Cross Streets: | Taylor Road |
| Rooms: | 12 |
| Rooms +: | 5 |
| Bedrooms: | 4 |
| Bedrooms +: | 0 |
| Family Room: | F |
| Basement: | Full, Finished |
| Level/Floor | Room | Length(ft) | Width(ft) | Descriptions | |
| Room 1 | Main | Bathroom | 3.84 | 6.92 | 2 Pc Bath |
| Room 2 | Main | Bathroom | 3.9 | 7.25 | 2 Pc Bath |
| Room 3 | Main | Dining Ro | 19.58 | 9.15 | Combined w/Kitchen, W/O To Terrace |
| Room 4 | Main | Other | 4.26 | 4.82 | Elevator |
| Room 5 | Main | Foyer | 10 | 10.76 | Floating Stairs |
| Room 6 | Main | Kitchen | 18.93 | 13.42 | Combined w/Dining, Open Concept |
| Room 7 | Main | Laundry | 7.74 | 8.07 | B/I Closet |
| Room 8 | Main | Living Ro | 14.07 | 24.08 | Fireplace, Combined w/Dining |
| Room 9 | Main | Mud Room | 18.66 | 7.68 | |
| Room 10 | Main | Office | 11.84 | 9.91 | B/I Bookcase, Glass Doors |
| Room 11 | Main | Other | 9.84 | 14.24 | |
| Room 12 | Second | Bathroom | 3 Pc Ensuite | ||
| Room 13 | Second | Bathroom | 10.33 | 5.67 | 3 Pc Ensuite |
| Room 14 | Second | Bathroom | 10.33 | 5.67 | 3 Pc Ensuite |
| Room 15 | Second | Bathroom | 12.23 | 12.23 | 5 Pc Ensuite |
| Washroom Type | No. of Pieces | Level |
| Washroom Type 1 | 2 | Main |
| Washroom Type 2 | 3 | Second |
| Washroom Type 3 | 5 | Second |
| Washroom Type 4 | 0 | |
| Washroom Type 5 | 0 |
| Total Area: | 0.00 |
| Approximatly Age: | 0-5 |
| Property Type: | Detached |
| Style: | 2-Storey |
| Exterior: | Stone, Stucco (Plaster) |
| Garage Type: | Attached |
| (Parking/)Drive: | Private Do |
| Drive Parking Spaces: | 9 |
| Park #1 | |
| Parking Type: | Private Do |
| Park #2 | |
| Parking Type: | Private Do |
| Pool: | Inground |
| Other Structures: | Fence - Full, |
| Approximatly Age: | 0-5 |
| Approximatly Square Footage: | 3500-5000 |
| Property Features: | Arts Centre, Clear View |
| CAC Included: | N |
| Water Included: | N |
| Cabel TV Included: | N |
| Common Elements Included: | N |
| Heat Included: | N |
| Parking Included: | N |
| Condo Tax Included: | N |
| Building Insurance Included: | N |
| Fireplace/Stove: | Y |
| Heat Type: | Forced Air |
| Central Air Conditioning: | Central Air |
| Central Vac: | Y |
| Laundry Level: | Syste |
| Ensuite Laundry: | F |
| Elevator Lift: | True |
| Sewers: | Sewer |
$
%
Years
This calculator is for demonstration purposes only. Always consult a professional
financial advisor before making personal financial decisions.
| Although the information displayed is believed to be accurate, no warranties or representations are made of any kind. |
| RE/MAX ESCARPMENT REALTY INC. |
|
|

Lynn Tribbling
Sales Representative
Dir:
416-252-2221
Bus:
416-383-9525
| Book Showing | Email a Friend |
Jump To:
At a Glance:
| Type: | Freehold - Detached |
| Area: | Hamilton |
| Municipality: | Hamilton |
| Neighbourhood: | Ancaster |
| Style: | 2-Storey |
| Approximate Age: | 0-5 |
| Tax: | $12,475 |
| Beds: | 4 |
| Baths: | 7 |
| Fireplace: | Y |
| Pool: | Inground |
Locatin Map:
Payment Calculator:

